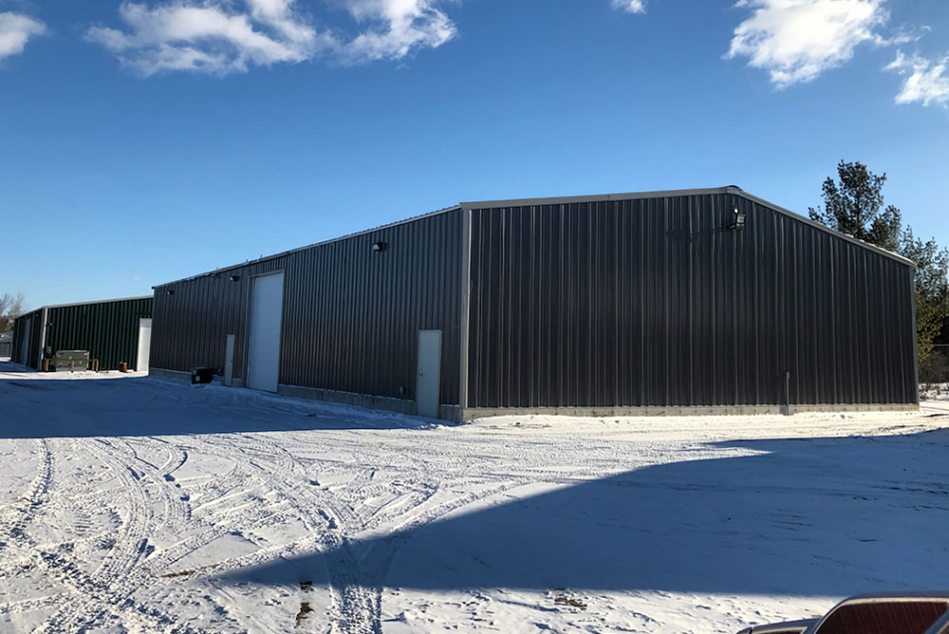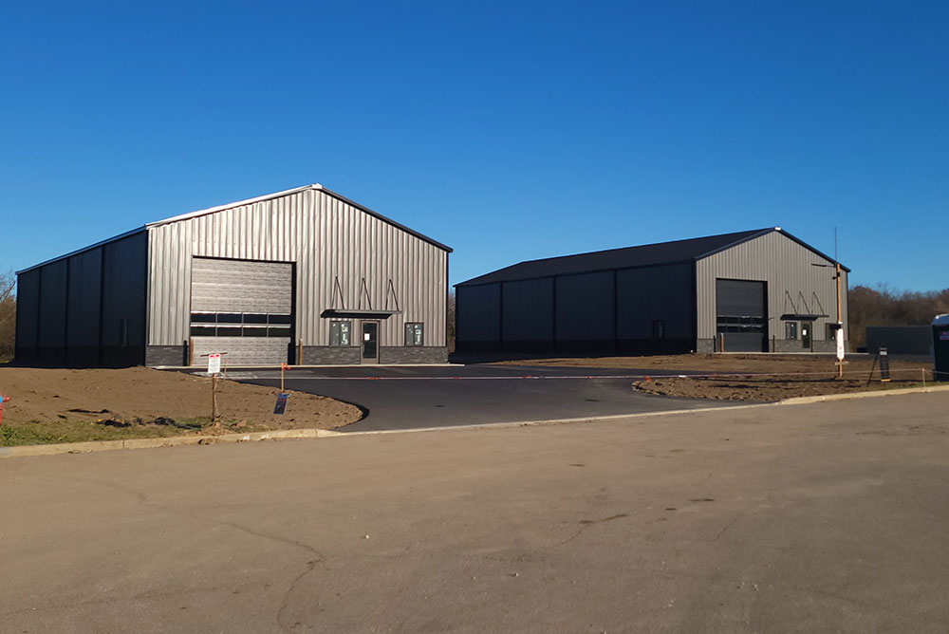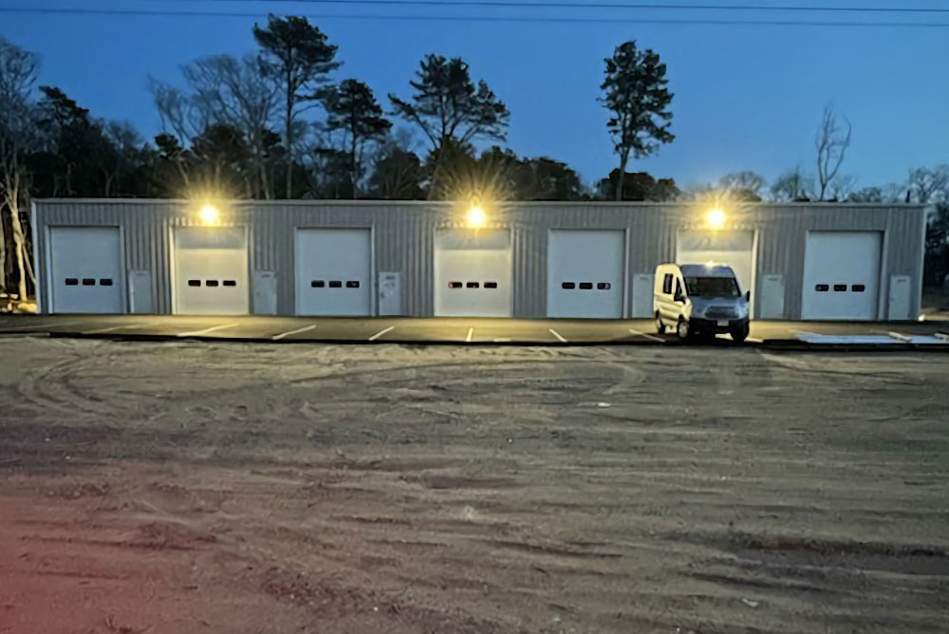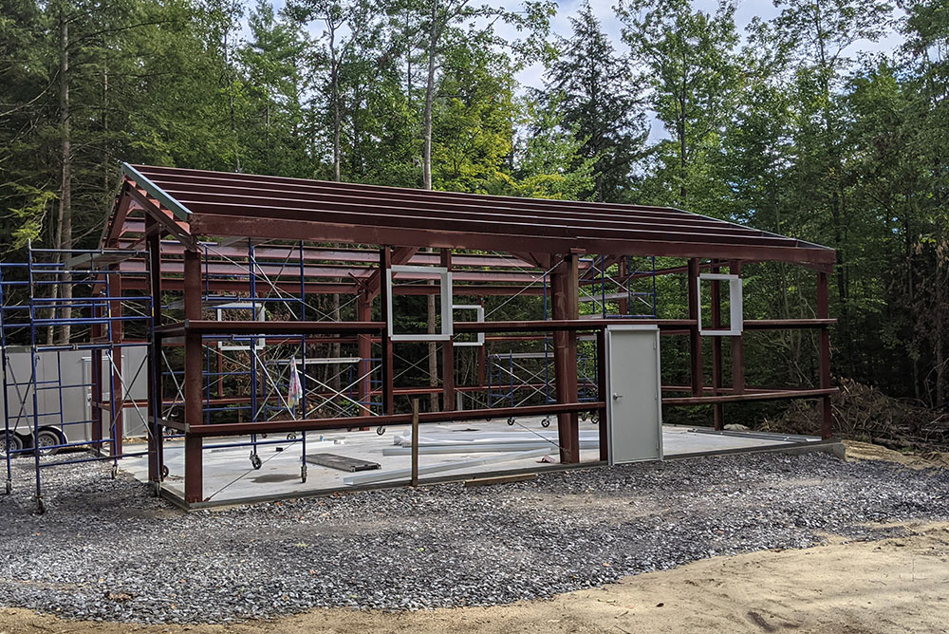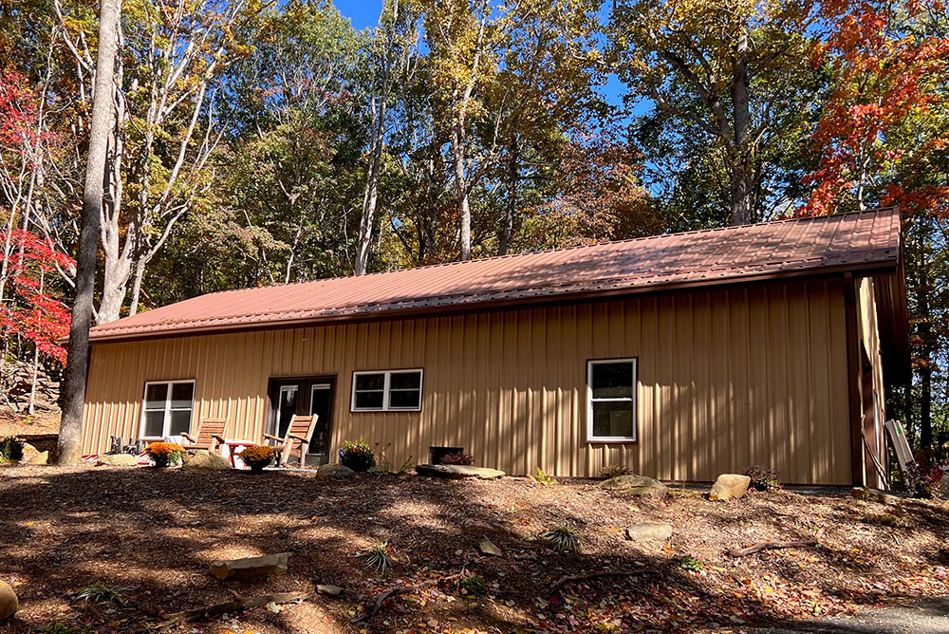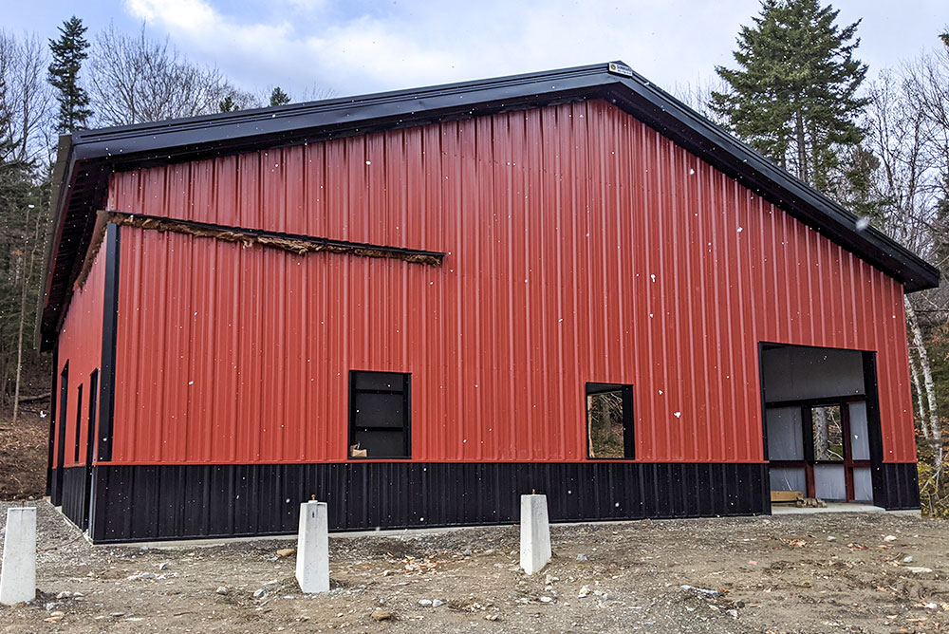Pair Of Commercial Steel Buildings in Sandy Hook, Connecticut
Sunward Steel Buildings, Inc., was pleased to manufacture and supply these (2) preconstructed commercial steel buildings for a customer in Sandy Hook, Connecticut, in 2006 and 2016.
These days, both buildings serve as part of the infrastructure of Architectural Glass Industries, which is a respected glass and steel manufacturer with an extensive history in the region. The business owner has long relied on steel buildings to house various business needs, and he purchased the main building, which holds the company’s fabrication warehouse and offices, in 2006, and the second building, which expanded its production capabilities even further, in 2016.
While Architectural Glass Industries originally established itself as a fabricator of bath enclosures, the company has since broadened its offerings. It now produces insulated glass products, laminated glass products, and architectural aluminum products, among others.
Rugged, Reliable Construction Solutions
Often a top choice among business owners in need of buildings to use for manufacturing, storage, administrative, or other purposes, pre-engineered commercial steel buildings are generally faster and cheaper to raise than wooden alternatives, and they are also typically much easier to maintain, resulting in substantially lower costs of ownership.
A small village set within the borders of Newtown, Connecticut, Sandy Hook sits along the Housatonic River. The village includes the communities of Berkshire, Riverside, Walnut Tree Hill, and Zoar.
Considering purchasing a pre-engineered metal building for industrial, administrative, manufacturing, commercial or other use in Connecticut or another part of the United States? Explore your options for steel buildings in Connecticut or click here for a price quote.
Building Specifications
By the Numbers, Building #1
Both Architectural Glass Industries commercial buildings feature premium-quality steel construction, helping them maintain their structural integrity in the face of Connecticut’s variable climate. The main business building is Stone Beige in color and boasts a finished size of 65’x119.5’x21.5’, while a Dark Green single-slope roof with a 0.74:12 pitch sits overhead, providing a solid layer of protection against the New England elements.
Key features include a mezzanine, which expands usable square footage by creating a second-floor workspace, and an aesthetically pleasing glass curtainwall serves as another notable feature. Throughout the pre-engineered steel corporate and industrial building are (14) framed openings ranging in size, and these include (2) 12’x12’ overhead openings, (1) 10’x12’ overhead openings, (3) 3’4”x7’2” walk door openings, (6) 8’x5’ window openings and (2) 6’x5’ window openings. Other accommodations added out of respect for the typical climate characteristics of the area include (252) 4” eave gutters, 300 linear feet of 3 7/8”x5 ¼” downspouts across 12 locations, a 95-mph wind speed rating, and a 30-psf snow load.
By the Numbers, Building #2
The business owner purchased the second prefabricated steel building on this property 10 years after the first and once raised, it stands 25’x104’x20.75’-19.25’ in size. Dark Green in color, the steel building features a White single-slope roof with Dark Green trim and a 0.74:12 roof pitch overhead, and it also features (6) framed openings throughout.
Included are (3) 3’4”x7’2” framed walk door openings, (1) 12’x12’ overhead opening, (1) 10’x14’ overhead opening and (1) 14’x16’ overhead opening. The structure also features a 6” snow gutter at four different locations, which helps prevent moisture from collecting where it could potentially cause damage, and several other climate and weather-related enhancements, among them a 100-mph wind load and a 30-psf snow load.
Featured Sunward Steel Commercial Buildings
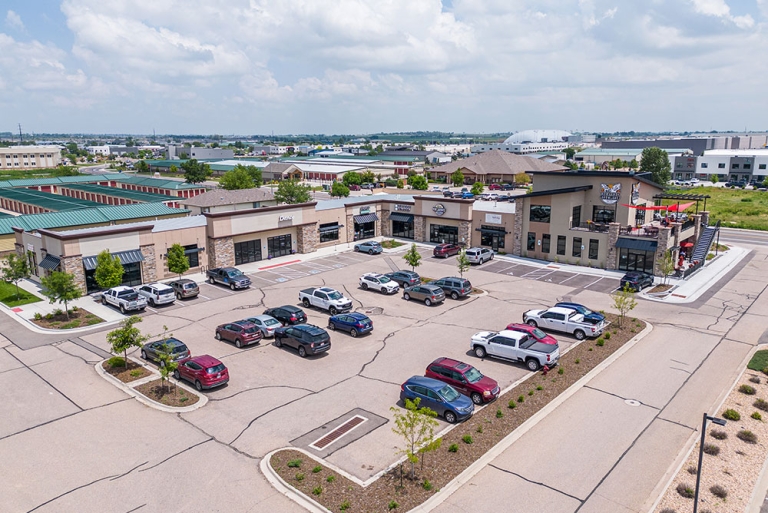
Steel Shopping Center - Windsor, CO
October 6, 2023
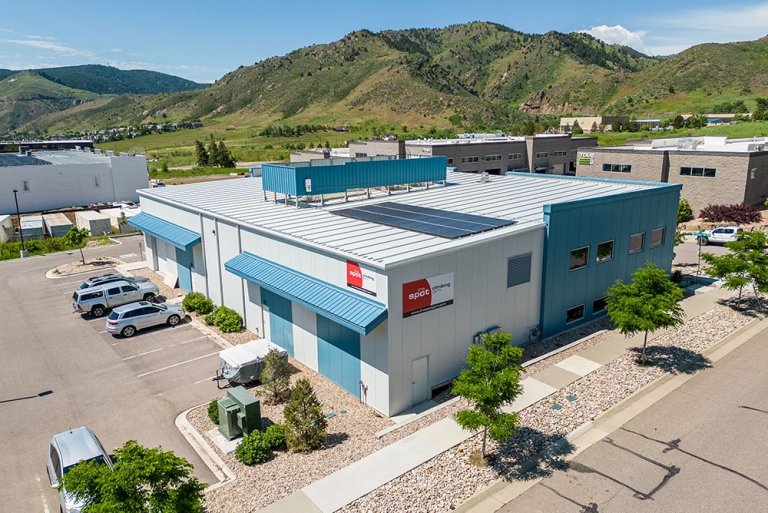
Rock Climbing Steel Building - Golden, CO
June 28, 2023
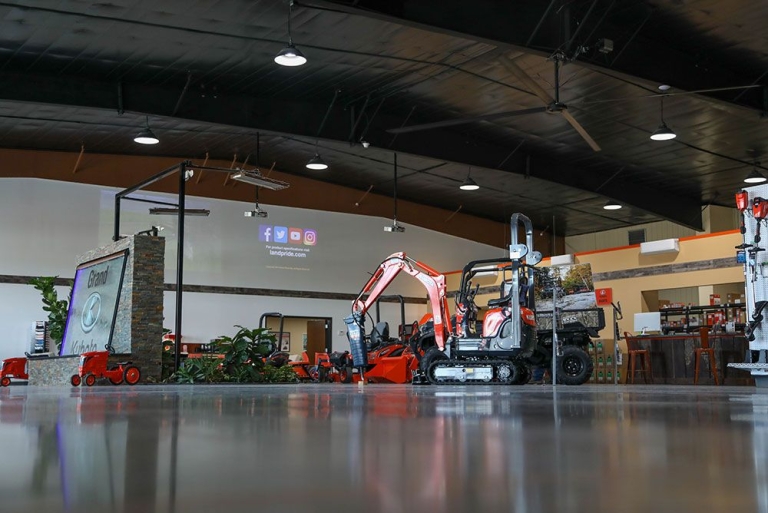
Commercial Steel Building - Grand Island, NE
June 28, 2023
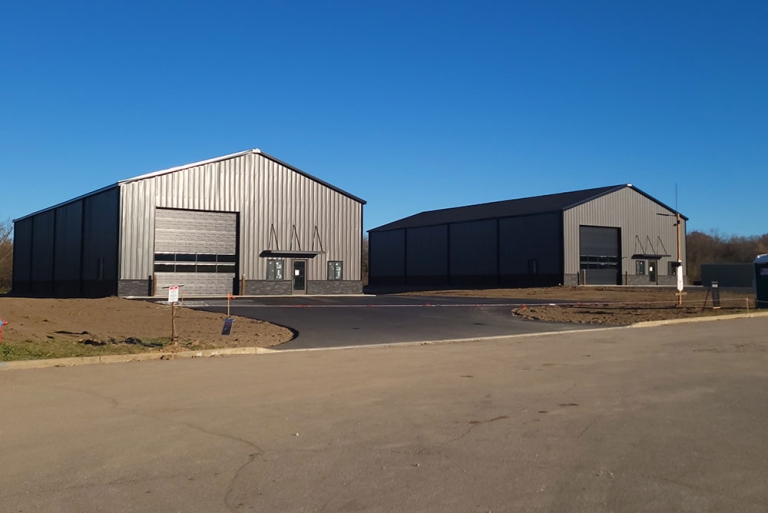
Twin Steel Storage Buildings - Genoa City, WI
March 28, 2024
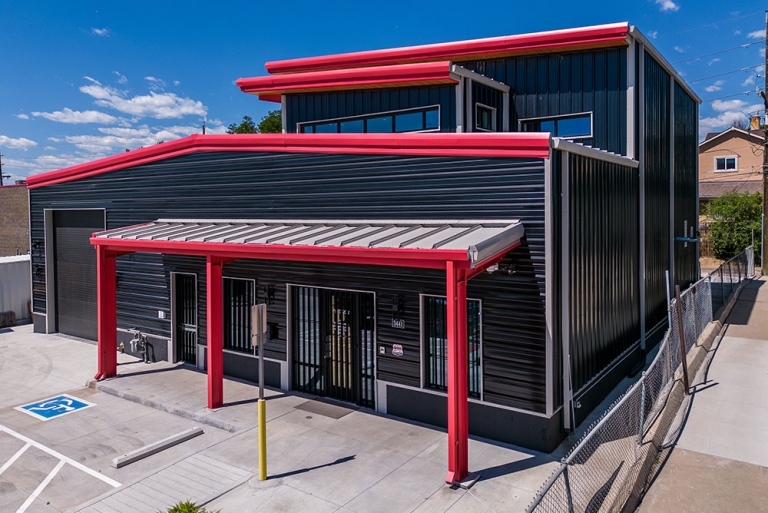
Commercial Building - Englewood, CO
May 2, 2023
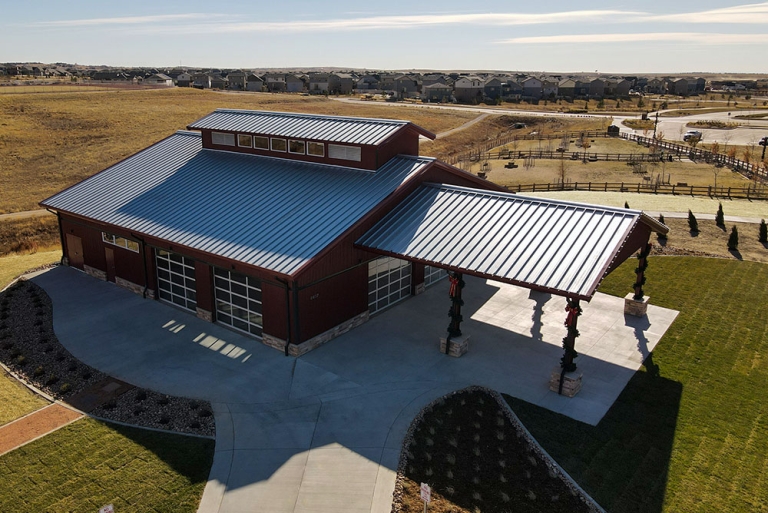
Steel Pavilion for Home Development - Colorado Springs, CO
December 31, 2020

