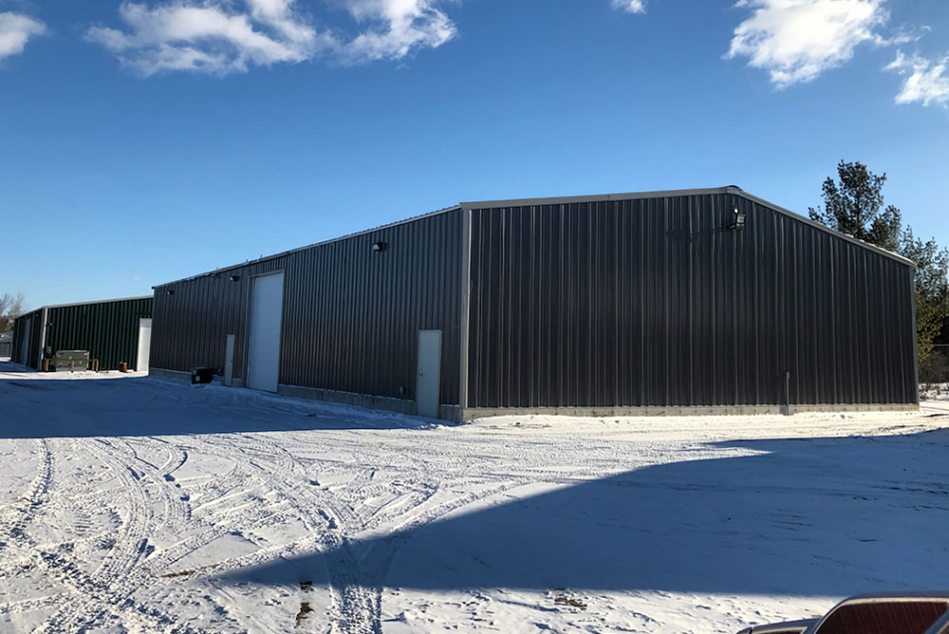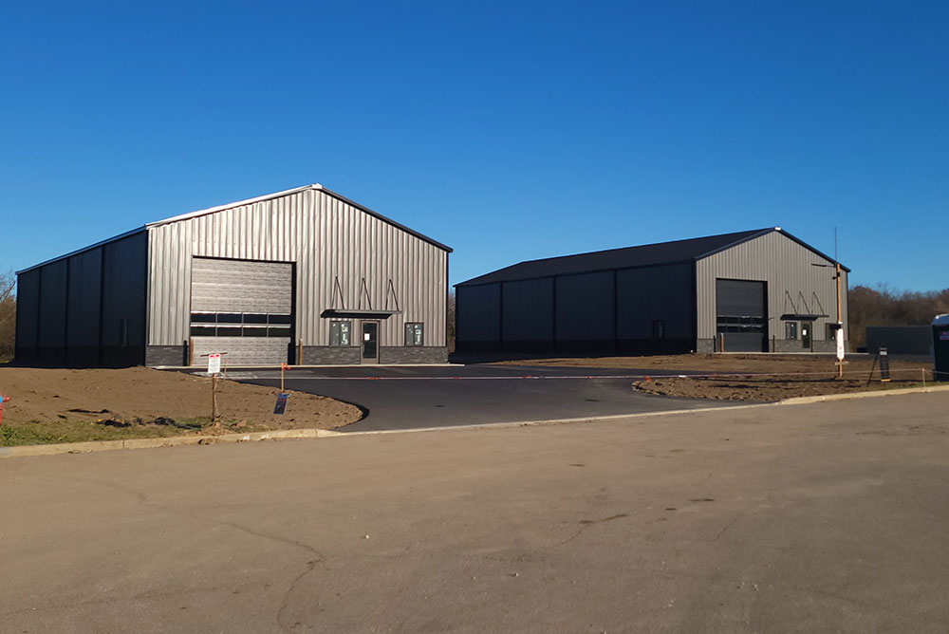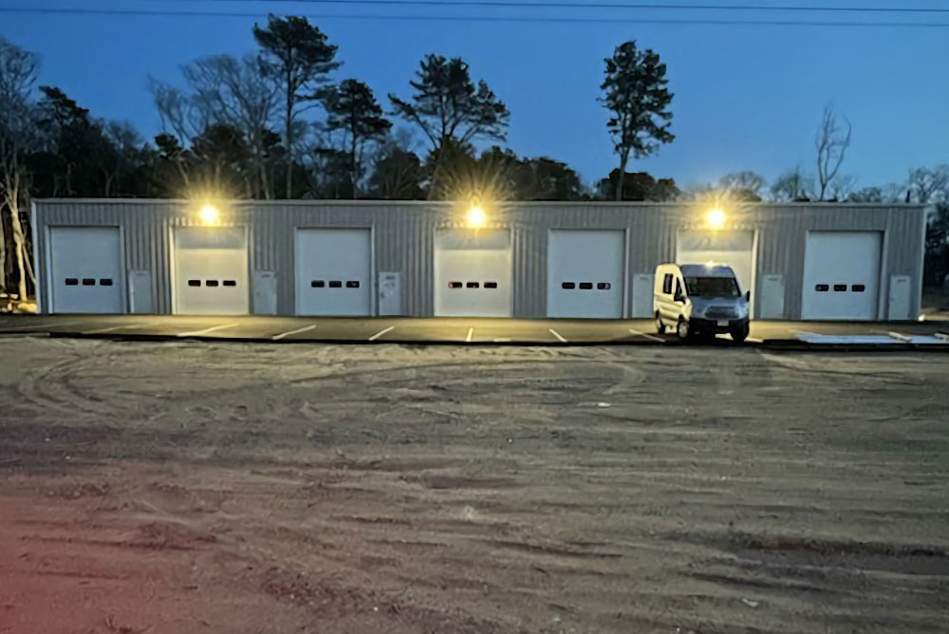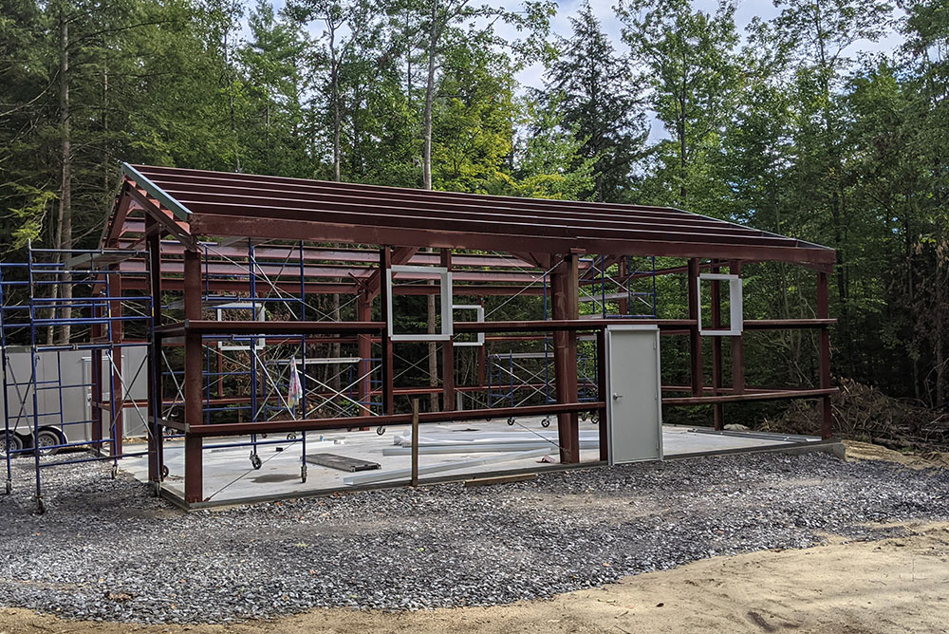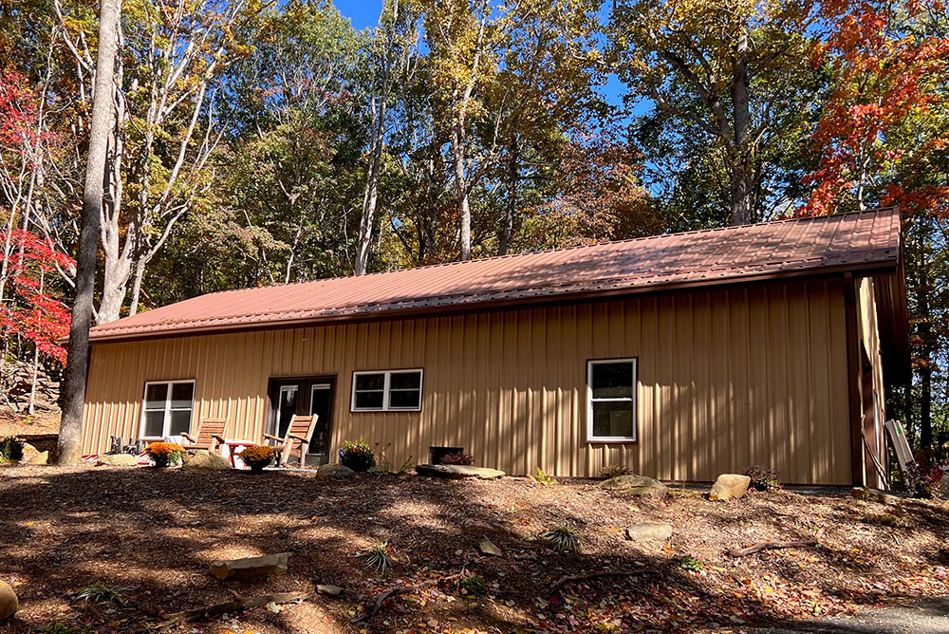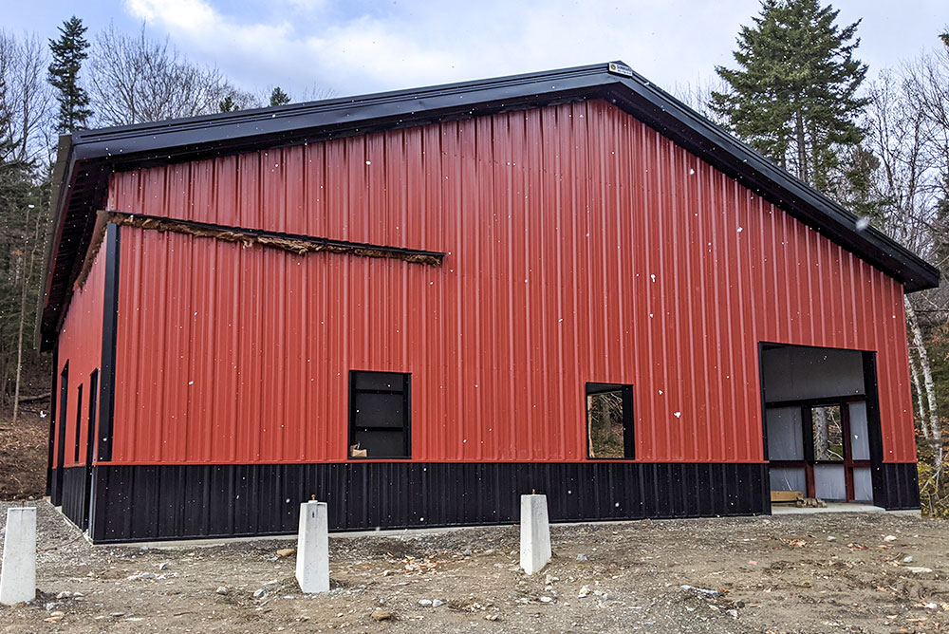Prefabricated Metal Farm Building in Calais, Vermont
Sunward Steel Buildings, Inc., manufactured and provided this pre-engineered metal farm building for a customer in Calais, Vermont, in November of 2005.
Currently undergoing agricultural use, the attractive and versatile steel building offers ample aesthetic appeal and blends seamlessly with the surrounding New England landscape. Rugged, low-maintenance, and built to last, it provides a safe, year-round space to house machinery, animals, farm equipment, or any number of other assets while keeping them out of the heat, snow, and sun and away from pests or other sources of potential harm.
Economical, Long-Lasting Metal Farm Buildings
A favorite among farmers, ranchers, and others with agricultural interests, pre-engineered metal buildings provide affordable, easy-to-erect alternatives to wooden structures that won’t fade, warp or crack over time. Ideal for housing livestock, horses, or other farm animals, steel buildings can also undergo configuration to serve as grain, feed, or tack storage buildings, or to house farming machinery and equipment, among other common uses.
This particular metal farm building is impressively well-maintained despite many years of agricultural use, serving as a prime example of just how well steel farm buildings endure over time. Part of Vermont’s Washington County, the town of Calais has a number of smaller unincorporated communities within its boundaries. These areas include Adamant, East Calais, North Calais, Kent’s Corner, Maple Corner, and Pekin.
Considering purchasing a pre-engineered steel building for farming, agricultural, storage, commercial, or other use in Vermont or another part of the United States? Click here for a price quote.
Building Specifications
Offering unsurpassed structural integrity, the prefabricated farm building is comprised of rugged, resilient and sustainable steel components. Bright red in color, it offers a traditional barn-style look and feel and stands 24’x30’x11’-13’ following a relatively simple erection process. The agricultural building also boasts a broad clear span that maximizes usable space by eliminating interior trusses or supports.
The steel farm building has high overhead clearance, enhancing functionality, while its roof is comprised of corrosion-resistant Galvalume paneling and offers a slight 1:12 pitch and a solid layer of protection against the elements. Found throughout the steel farm building are (6) framed openings ranging in terms of size and purpose. Featured are (1) 4070 walk door opening enclosing (1) 4070 walk door, (1) 10’x8’ sliding door opening housing (1) 10’x8’ double-sliding door and (4) skylights that let natural sunlight stream inside.
Featured Sunward Steel Agricultural Buildings
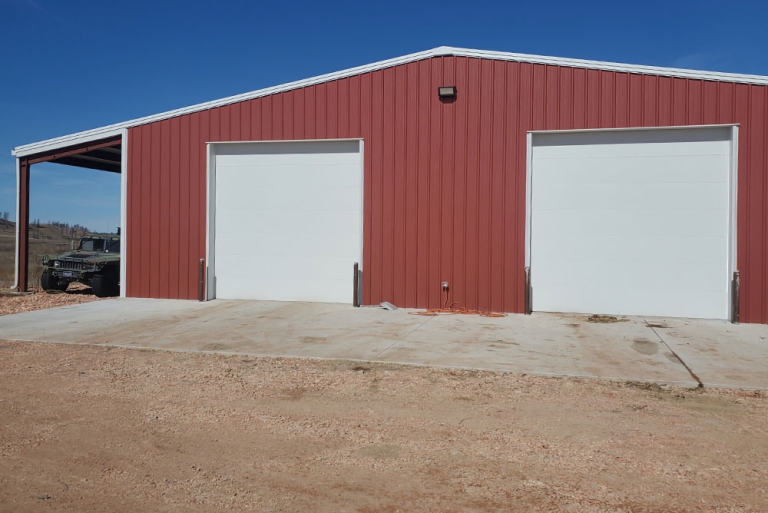
Prefab. Steel Agricultural Storage Building - Miles City, MT
March 27, 2024
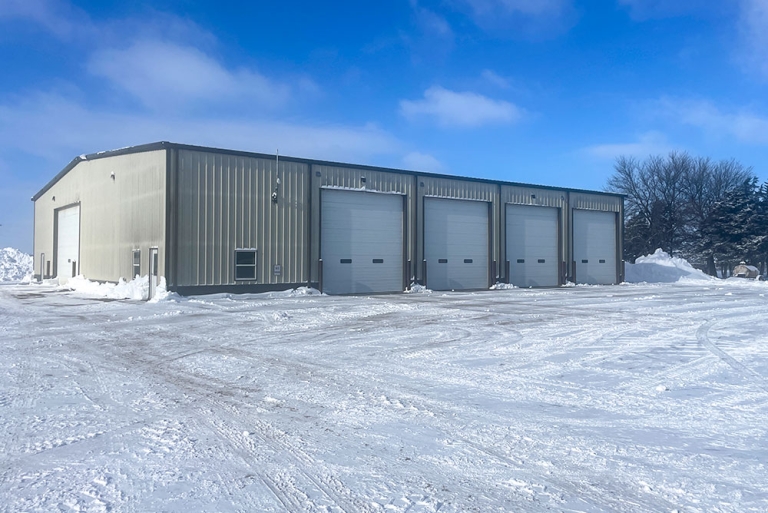
Farm Equipment Storage & Repair Building - Fordyce, NE
January 22, 2024
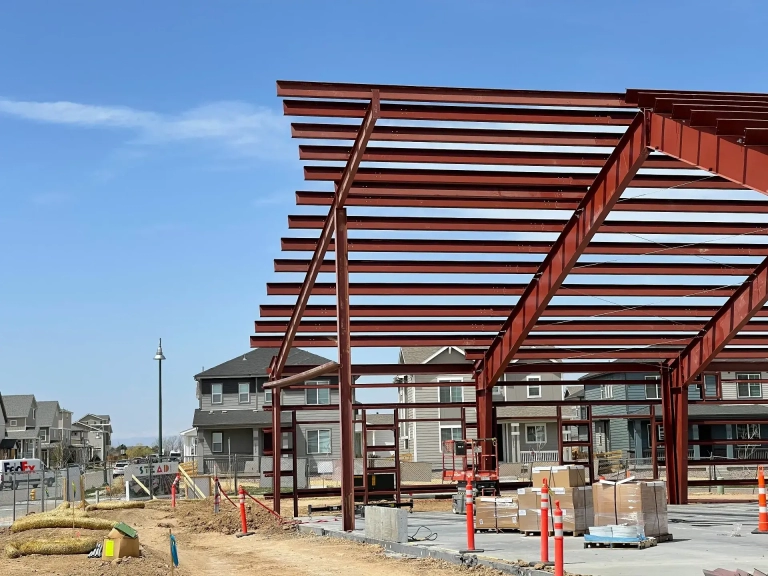
Steel Agricultural Building - Columbia, NC
August 24, 2023
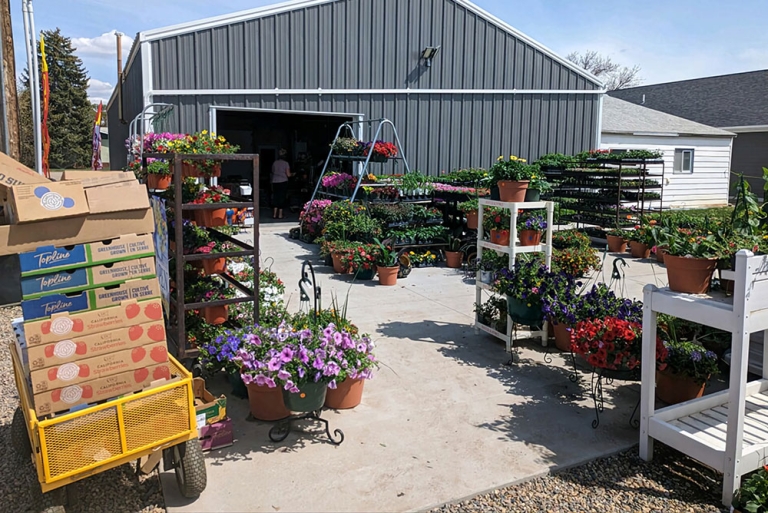
Prefab. Steel Greenhouse - Culbertson, MT
August 17, 2023
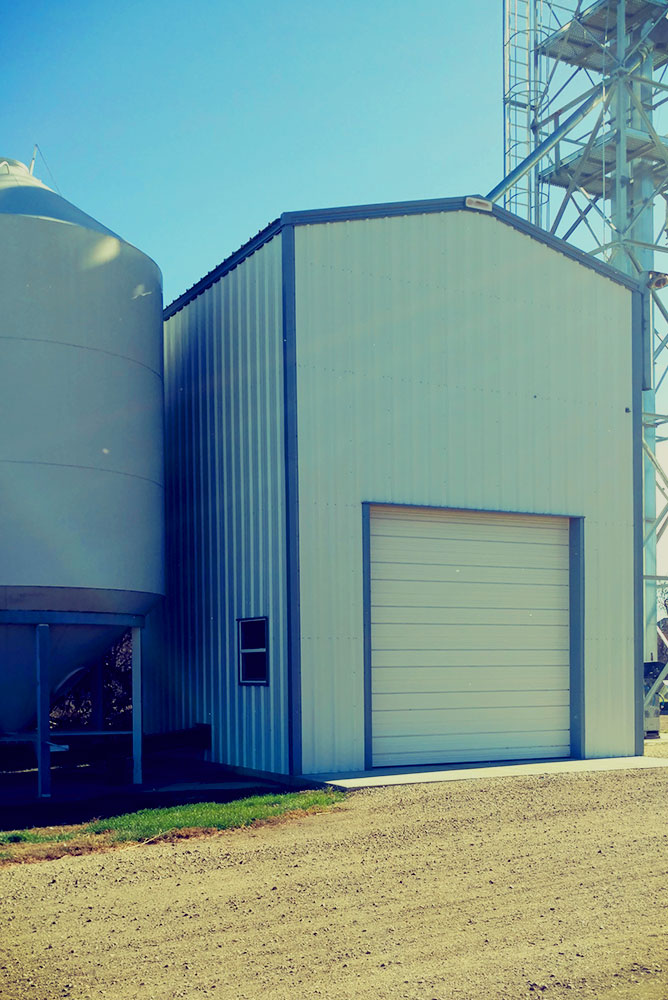
Steel Agricultural Building - Shelby, SD
June 27, 2023
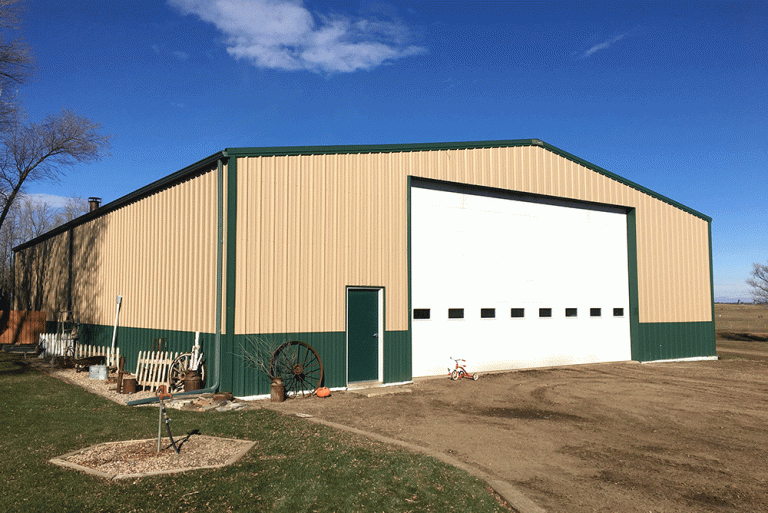
Prefabricated Metal Farm Building - Glencross, SD
June 25, 2023

