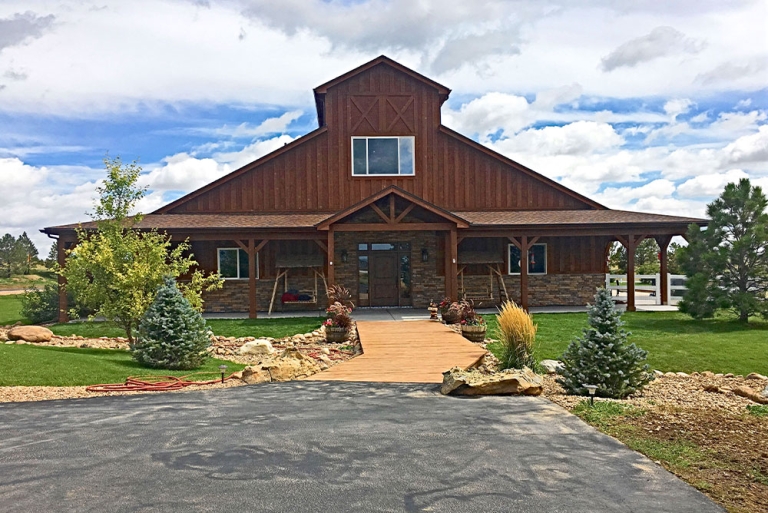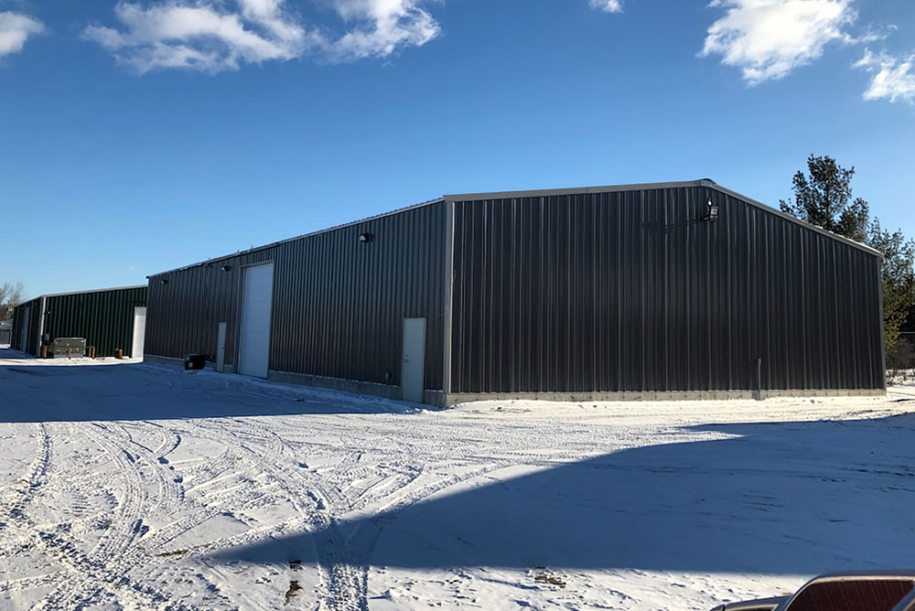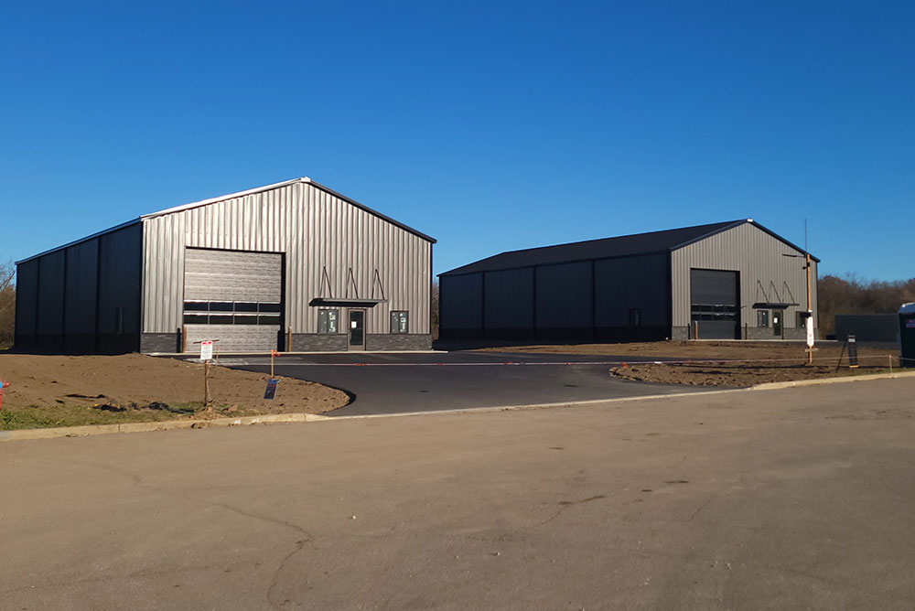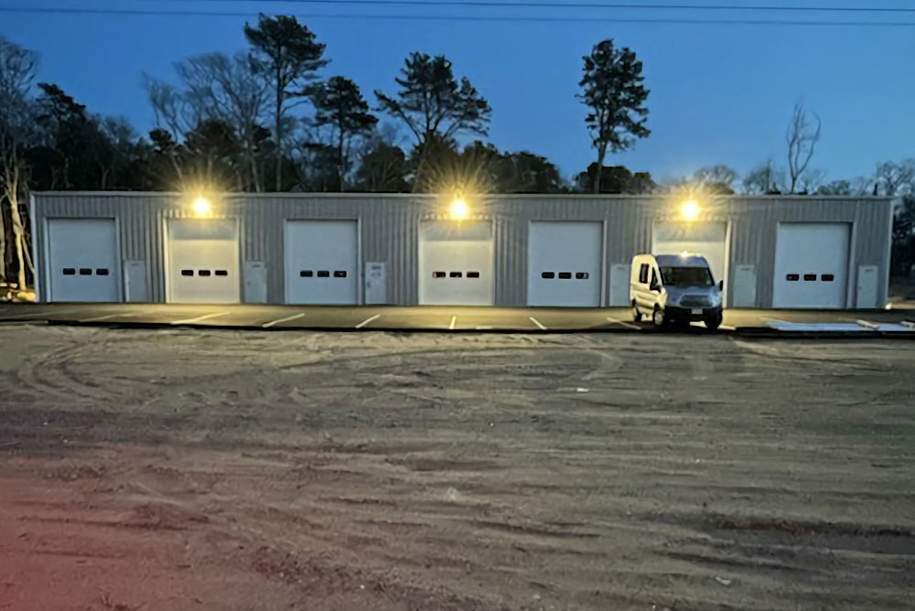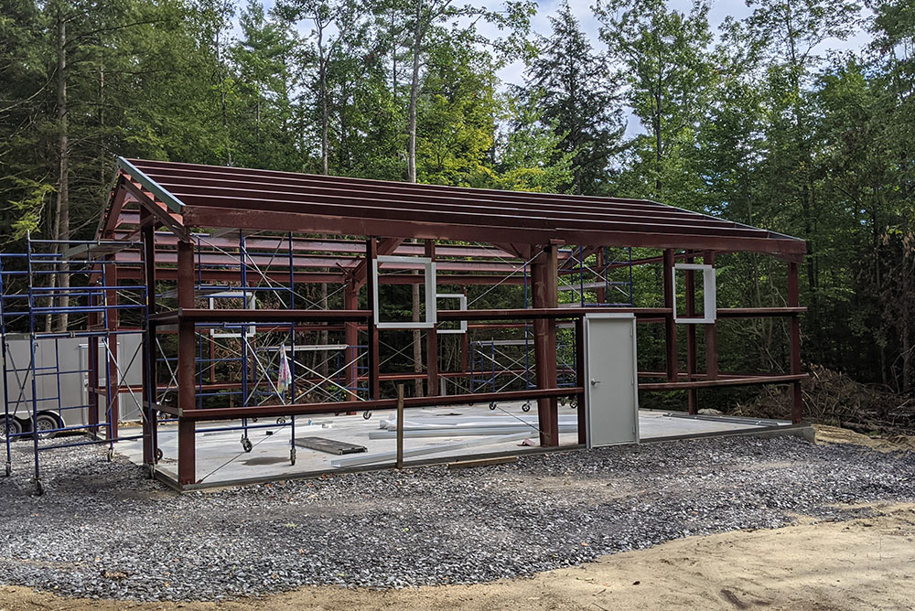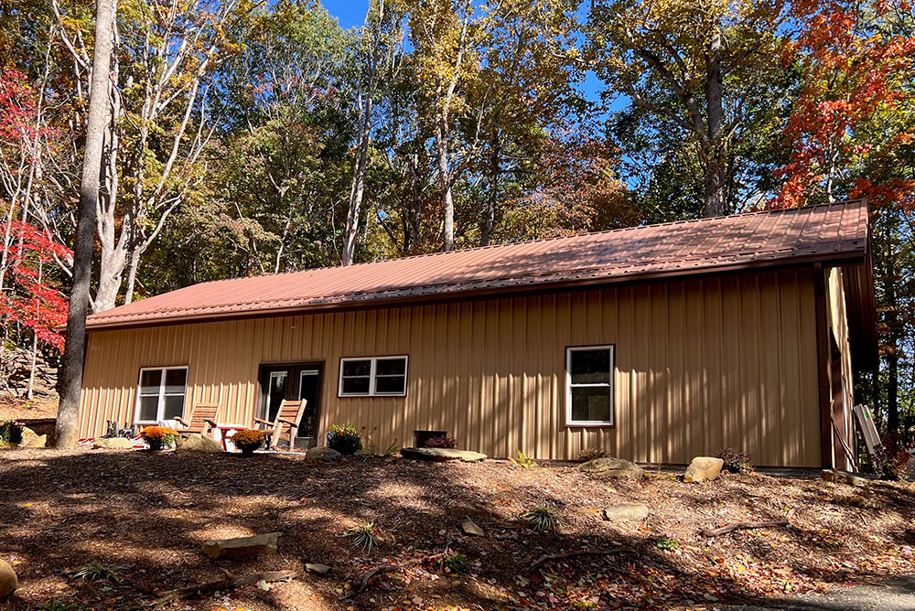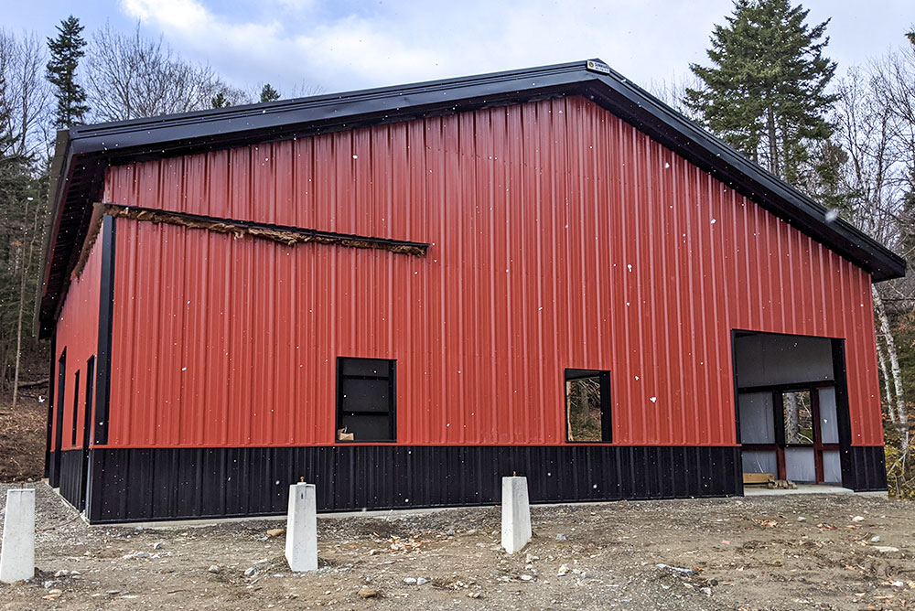Prefabricated Steel Barndominium in Cambridge, Vermont
Sunward Steel Buildings, Inc., had the honor of manufacturing and supplying this pre-engineered steel barndominium for a customer in Cambridge, Vermont, in mid-April of 2008.
The building undergoes use as a barndominium, meaning it serves double-duty as a residential home and a space used for other purposes, among them workshop, storage, equestrian, manufacturing or similar applications. The building is inherently sustainable thanks to its rugged steel construction, and it also features a number of “green” elements that make it even more environmentally friendly. Spacious, multifunctional and accommodating, the steel barndominium boasts a traditional barn-style aesthetic that is common across much of Vermont, and it gives the owner a chance to merge multiple important aspects of his life into the same functional space.
Barndominiums Offer the Best of Both Worlds
Metal barndominiums have become increasingly popular in recent years as more and more people shun long commutes in favor of staying closer to home. These buildings effectively combine safe, secure living quarters with a usable work or storage space, saving the building owner money by serving several different needs at the same time. Barndominiums are also faster and more affordable to erect than traditional wood homes, resulting in significantly lower costs of construction.
A small northern Vermont community that contains the villages of Jeffersonville and Cambridge, the town of Cambridge is part of Lamoille County. Home to Smuggler’s Notch Resort, the area sits about 46 miles outside Montpelier and about 27 miles from Stowe.
Considering purchasing a pre-engineered metal building for use as a barndominium or something else in Vermont or another part of the United States? Click here for a price quote.
Building Specifications
The barndominium is bright Red in color, giving it the aesthetic appeal of a classic red barn, and once raised, it stands an expansive 30’x52’x12’ in size. It has a clear-span design that maximizes usable interior floor space, and its heavy-duty, corrosion-resistant roof is Burnished Slate in color with complementing Red trim and an 8:12 pitch.
The entire steel barndominium runs on solar power, enhancing sustainability even further, and the power comes from a small bank fitted directly onto the building’s roof. The barndominium also has a roof beam and vertical columns that support a 7,000-pound wood-hanging mezzanine, which results in additional usable floor space.
The steel barn also boasts 108 left-front structural eave extensions with soffit trim and 60 left-front structural gable extensions with soffit trim, which create covered outdoor space the building owner can utilize. Other notable barndominium customizations include (8) door and window framed openings ranging in size, among them (1) 6’4”x7’2” walk door opening, (1) 18’x8’ overhead door opening, (5) 4’x6’ window openings and (1) 6’x4’ window opening. Additional climate-related accommodations that keep the barndominium compliant with applicable building codes include a 90-mph wind speed rating and a 42-psf snow load.
Featured Sunward Steel Barndominium Buildings
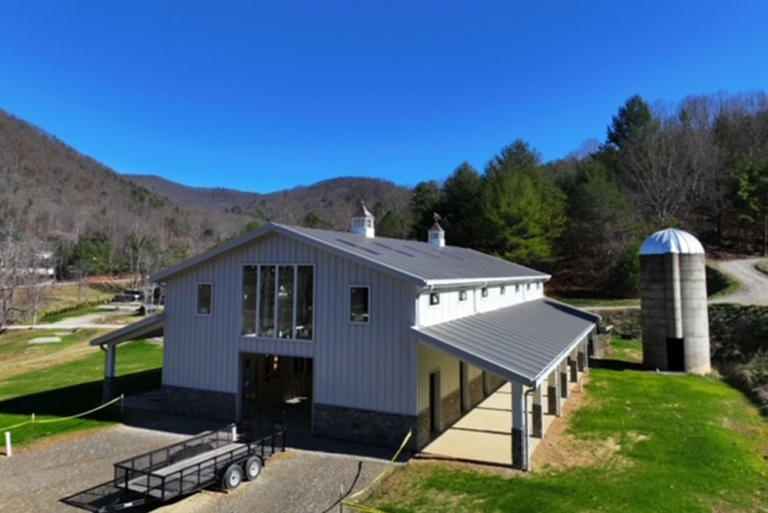
Steel Horse Barn and Barndominium - Weaverville, NC
January 10, 2024
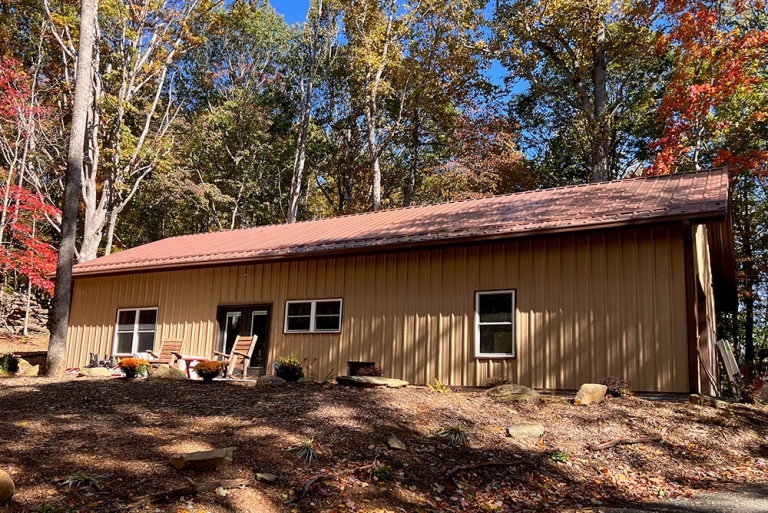
Modern Steel Barndominium - Todd, NC
March 27, 2024
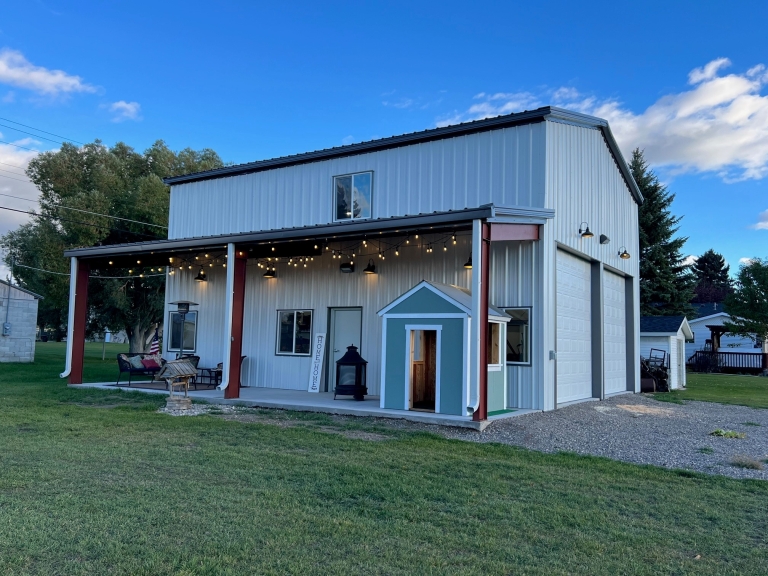
Steel Barndominium - Soda Springs, ID
October 18, 2023
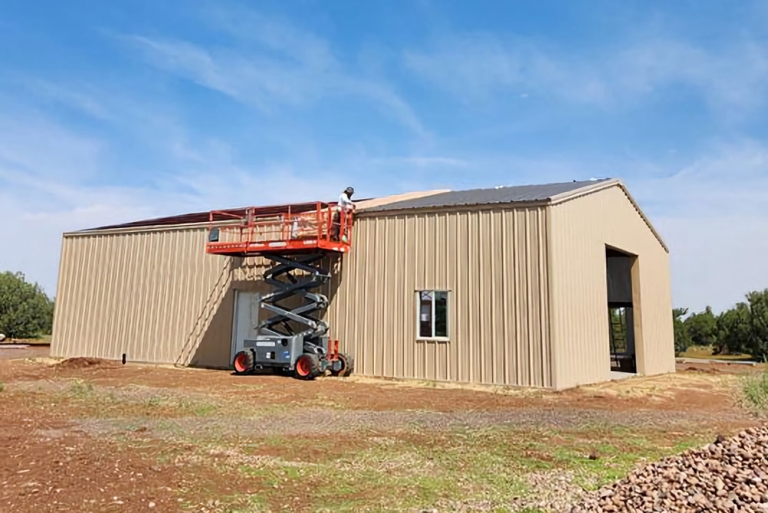
Steel Barndominium - Show Low, AZ
August 17, 2023
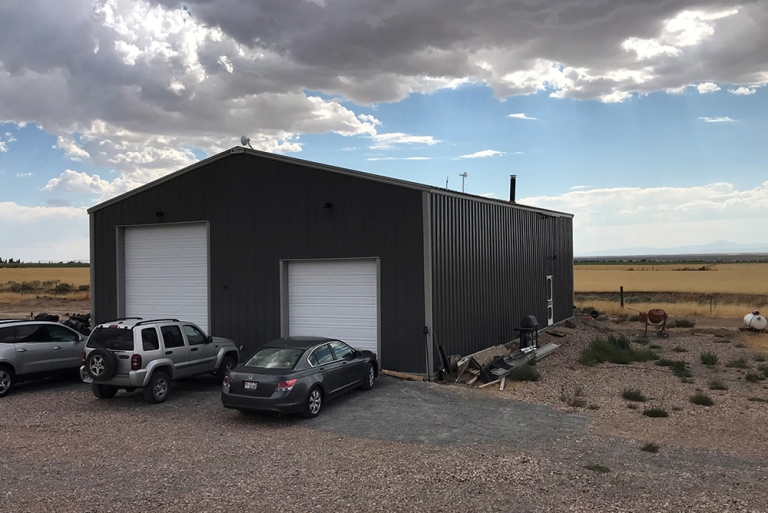
Metal Barndominium - Oak City, UT
August 8, 2023

