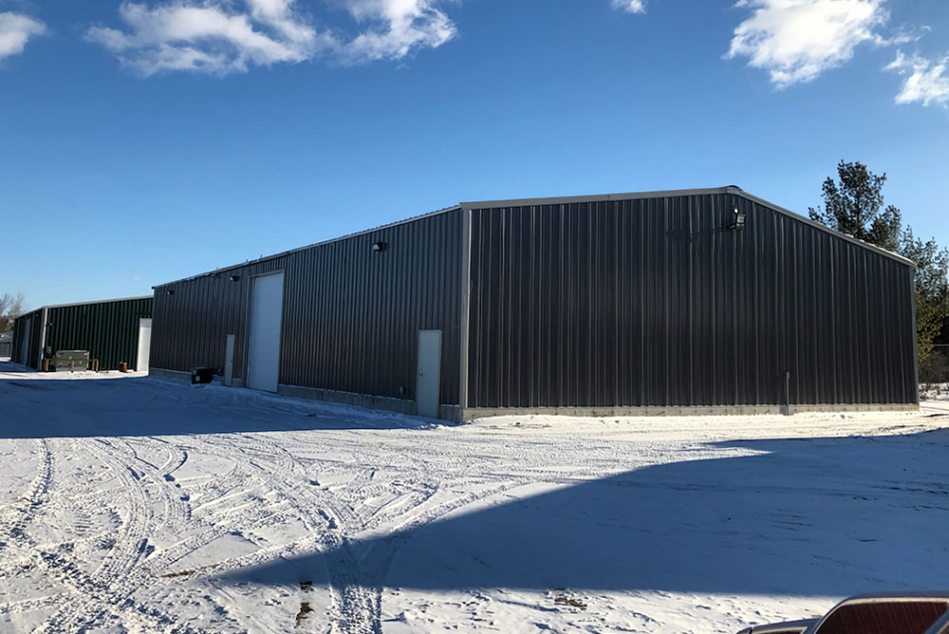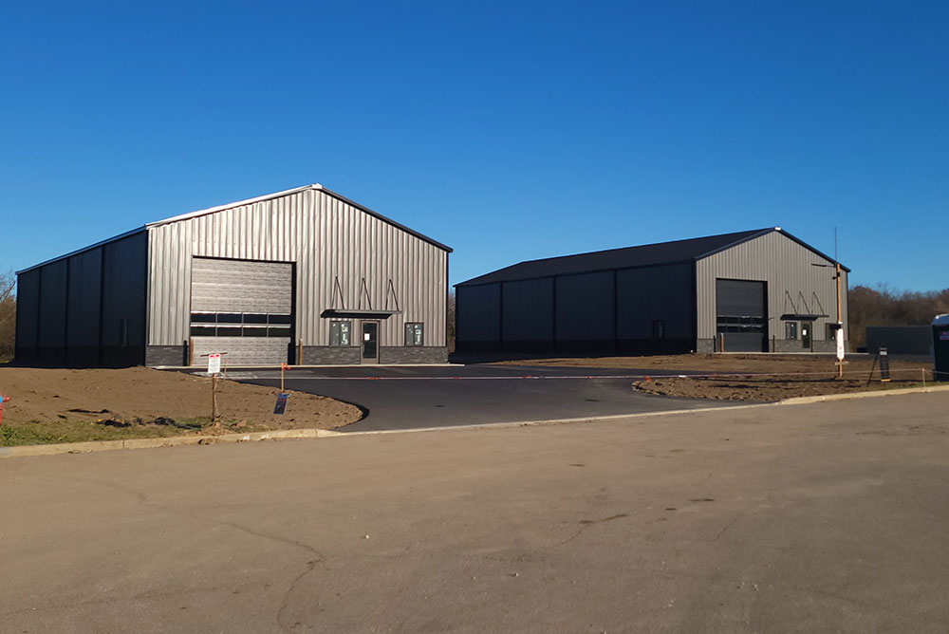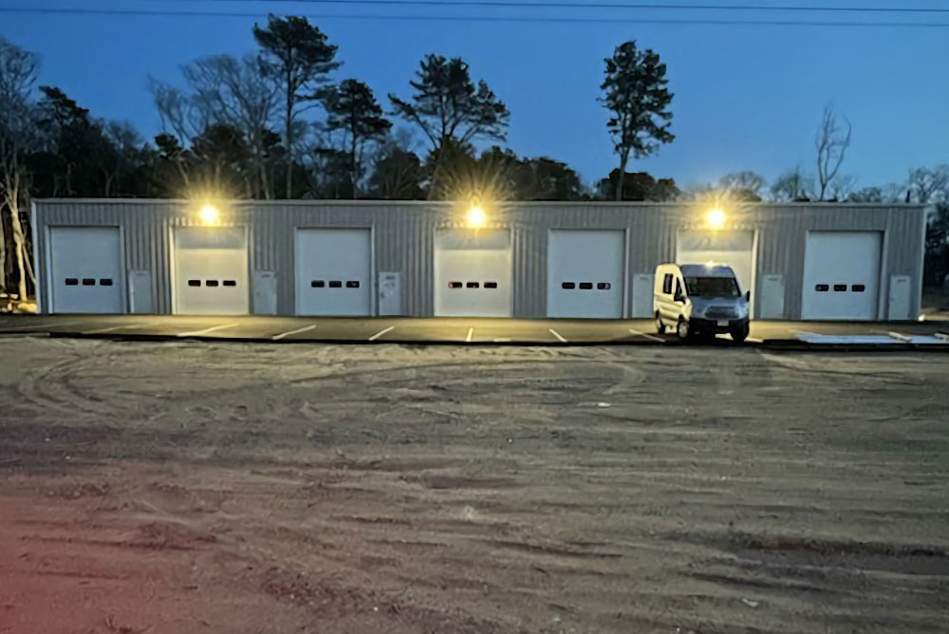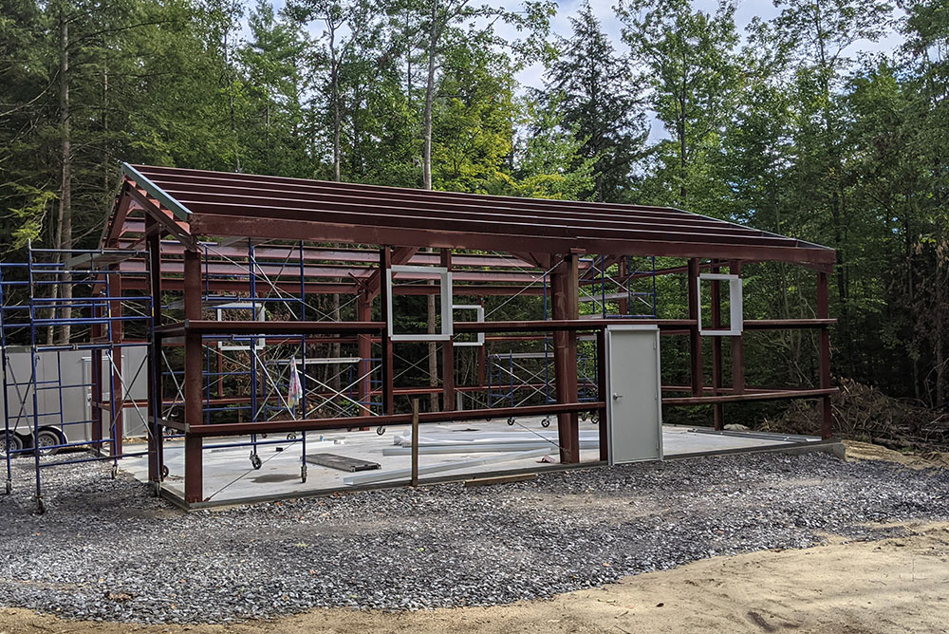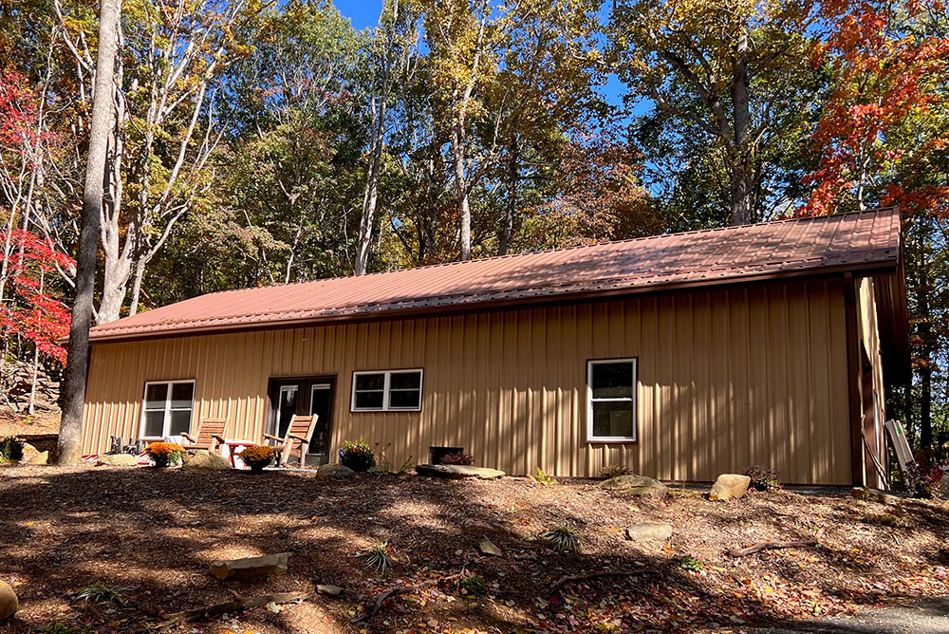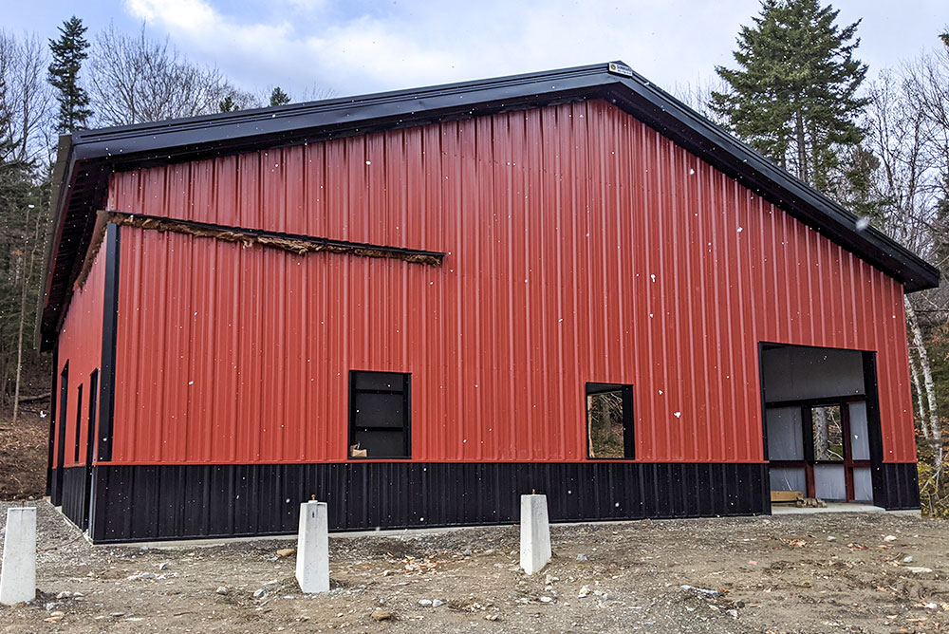Steel Commercial Wedding Hall in Rome, Georgia
Sunward Steel Buildings was honored to supply this pre-engineered steel building in Rome, Georgia, in 2016.
The commercial steel building serves as The Lodge, the distinguished venue at the esteemed Taylor Estate; a luxurious rustic-fashioned wedding venue and event center nestled in the foothills of the Appalachian Mountains. Perched above Farmer Lake, this building was meticulously designed to balance beautifully against the breathtaking Georgian countryside.
An Elegant Escape
Upon completion, the building presents itself with classic connotations, elegant undertones, and a rustic ambiance, and yet completely introduces itself in contemporary terms with amenities and customs. Ideal for weddings and special events small and large, The Lodge at Taylor Estate delivers in terms of graceful architecture as well as customization opportunities.
The Lodge delivers an unforgettable experience for anyone looking to kick off wedded bliss or otherwise celebrate a special occasion amidst the picturesque surroundings of northern Georgia. The largest city in northwestern Georgia’s Floyd County, Rome sits along the confluence of the Etowah and Oostanaula rivers. It lies about 16 miles northeast of Cave Spring and roughly 5 miles north of Lindale.
Considering purchasing a pre-engineered metal building for use in Georgia or another part of the country? Call us today or click here for a customized building price quote.
Building Specifications
Designed in the spirit of rustic charm and grassland glamour, The Lodge, boasts a finished size of 56’x125’x17’ and features an impressive architectural undertaking that accommodates up to 350 guests. The roof, presented in a polished crimson hue and manufactured with corrosion-resistant metal components and angled at an edgy 8:12 pitch.
Other notable enhancements include, (20) framed openings ranging in terms of size and function distributed throughout the building. Also incorporating, (1) 3’4”x7’2” walk door opening, (7) 3070 openings, each equipped with one of (7) 3070 walk doors, (2) 6’x4”x7’2” walk door openings, (8) 6070 openings enclosing (8) 6070 walk doors, and (2) 13.333’x10’ overhead door openings.
Sophisticated and exceedingly durable, the building also offers a 115-mph wind speed rating in consideration of the climate characteristics typical of Rome and the surrounding region.
Featured Sunward Steel Commercial Buildings
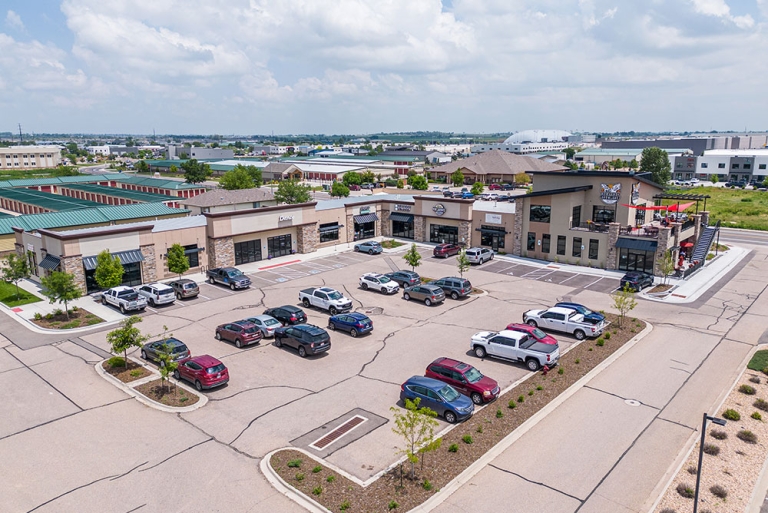
Steel Shopping Center - Windsor, CO
October 6, 2023
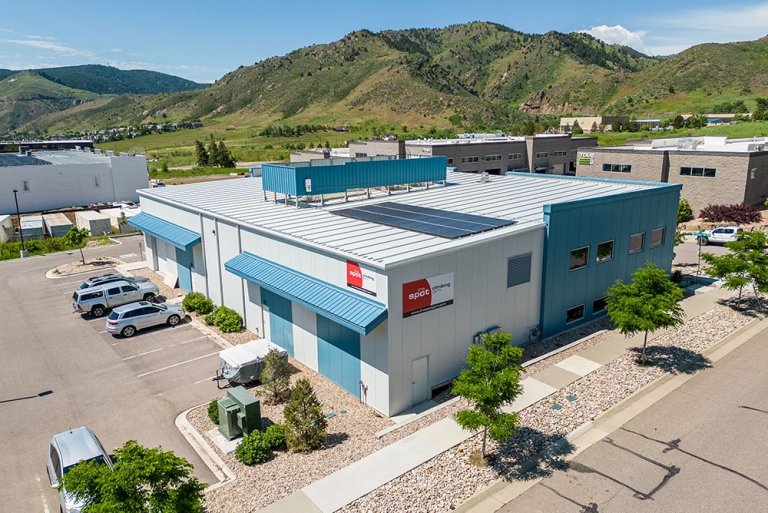
Rock Climbing Steel Building - Golden, CO
June 28, 2023
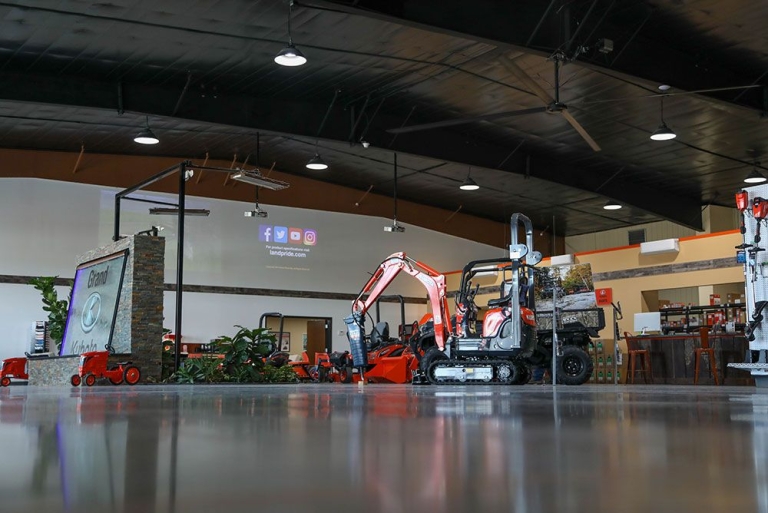
Commercial Steel Building - Grand Island, NE
June 28, 2023
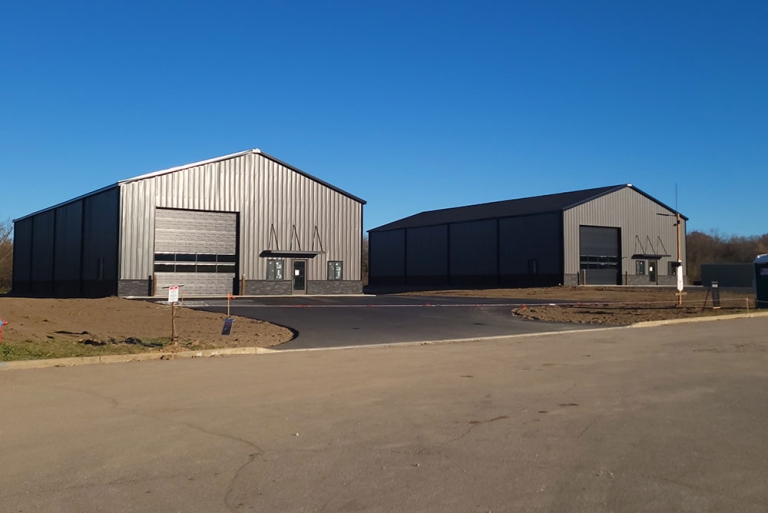
Twin Steel Storage Buildings - Genoa City, WI
March 28, 2024
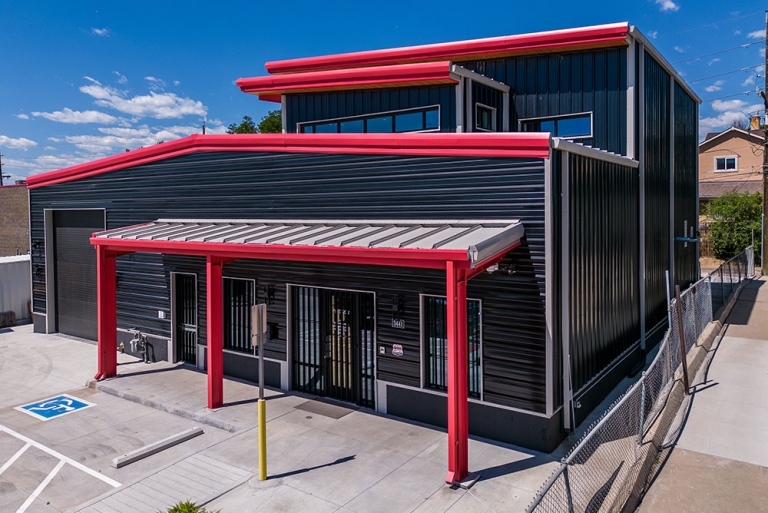
Commercial Building - Englewood, CO
May 2, 2023
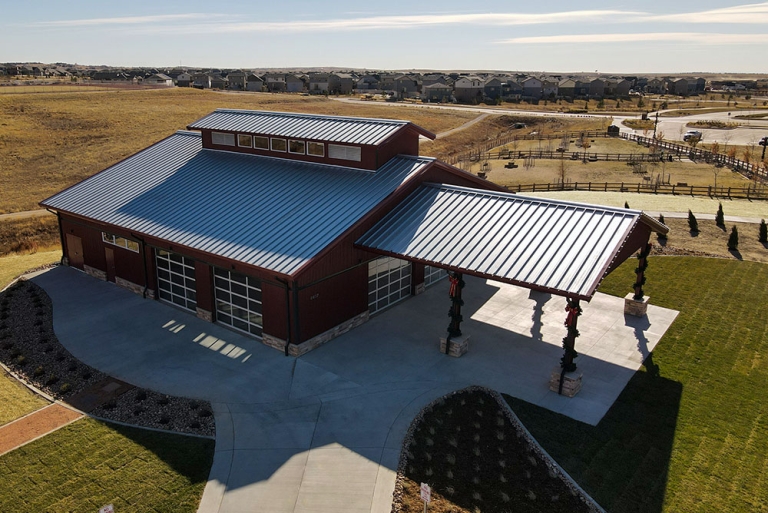
Steel Pavilion for Home Development - Colorado Springs, CO
December 31, 2020

