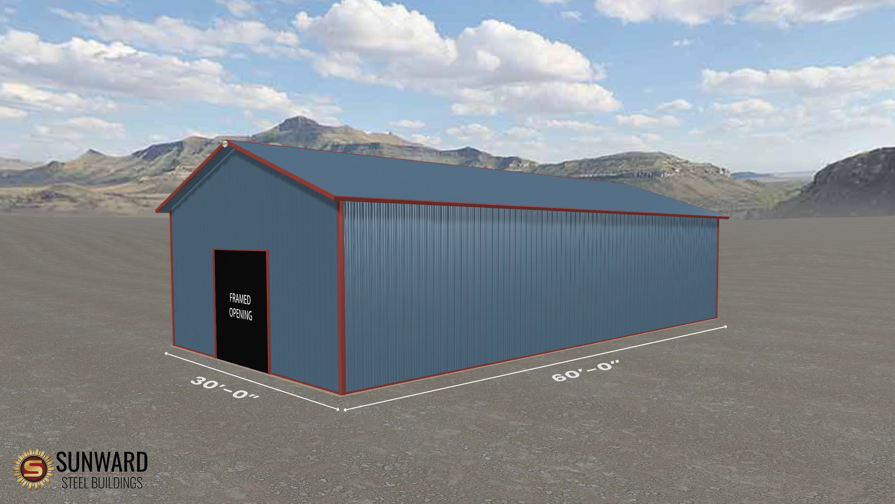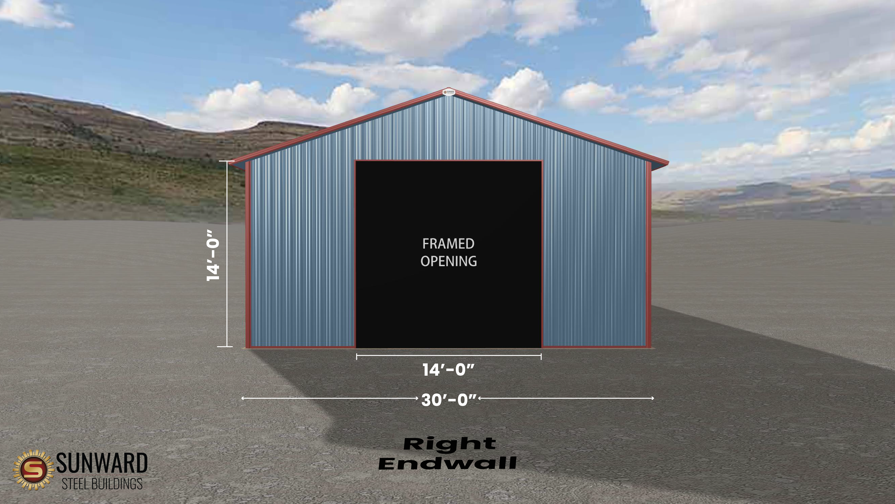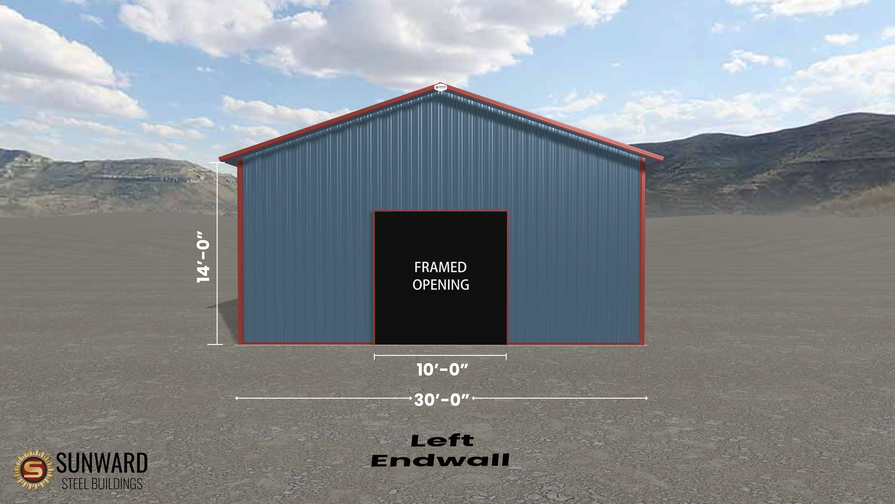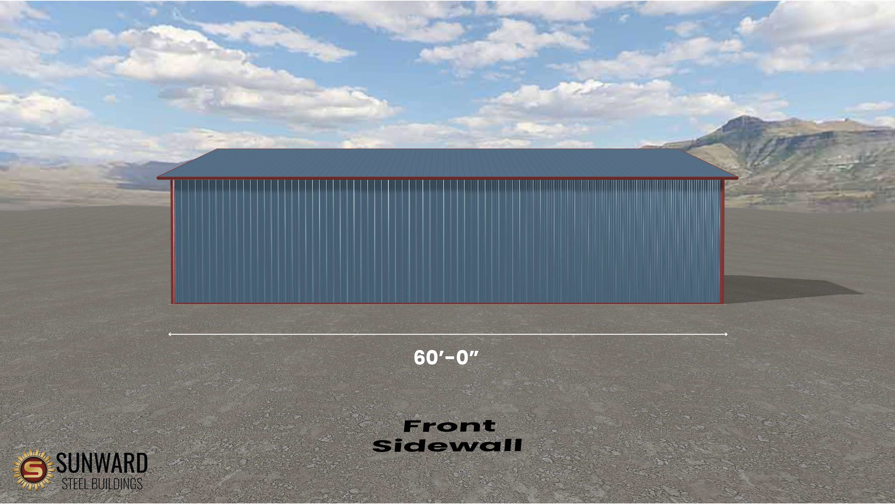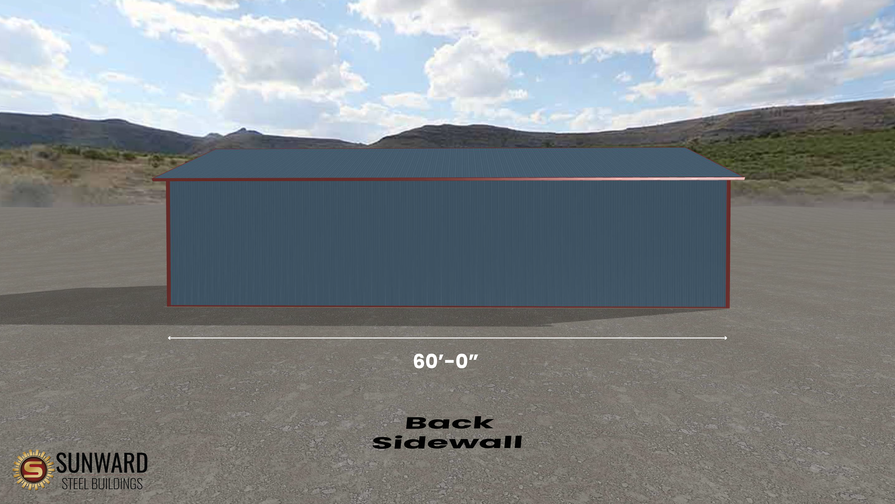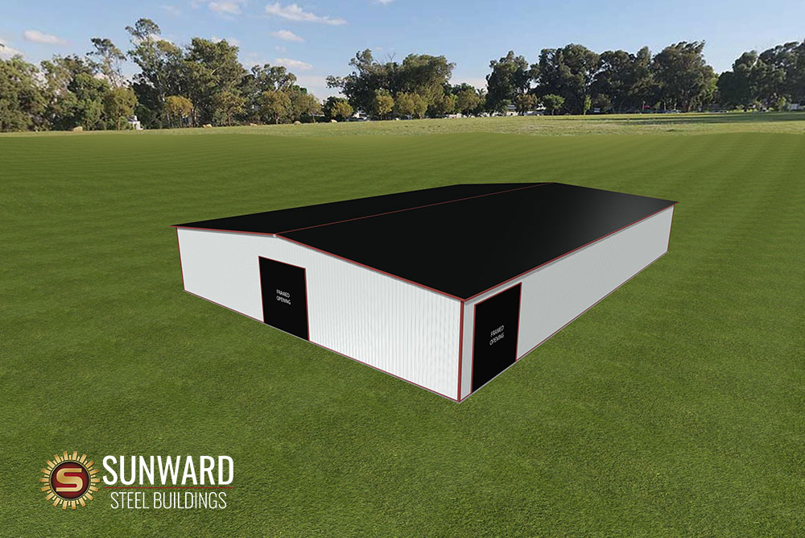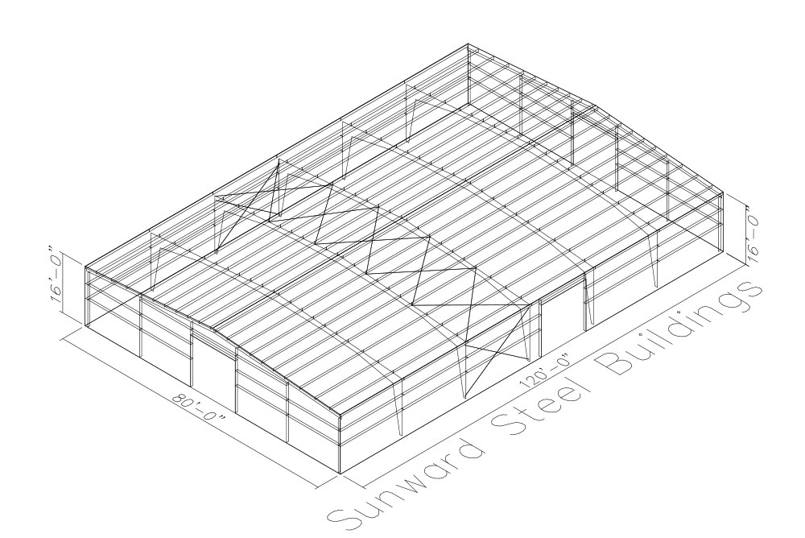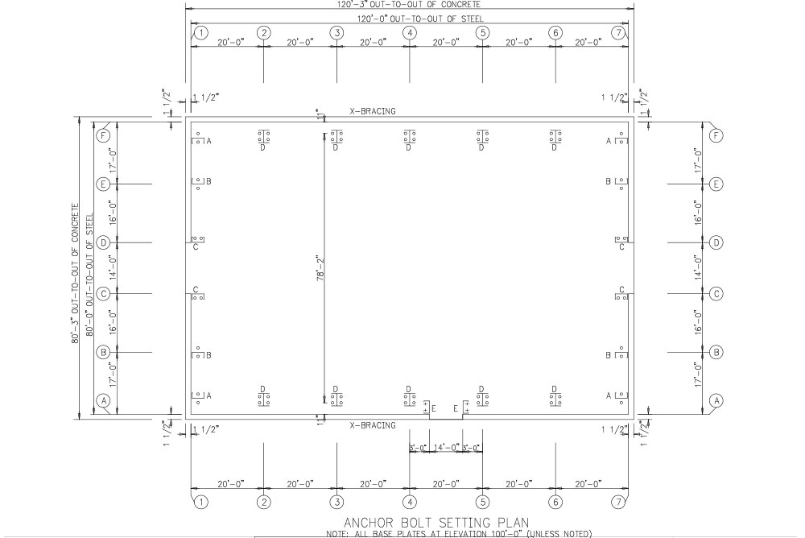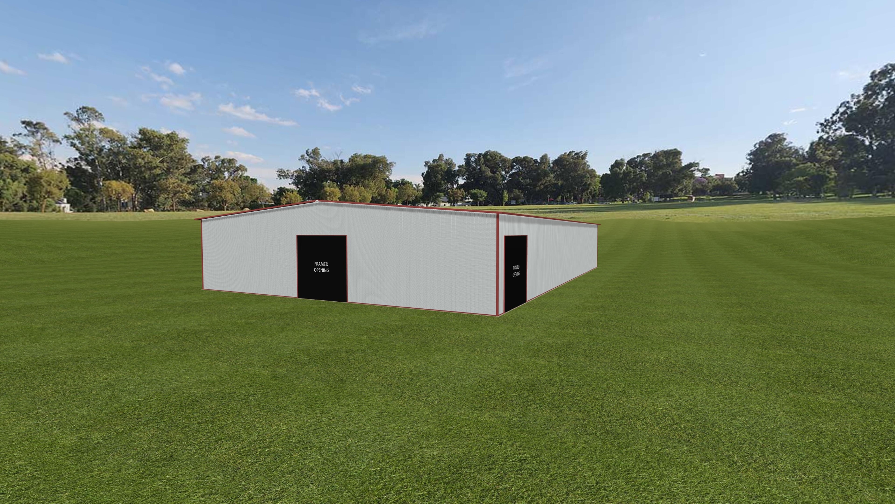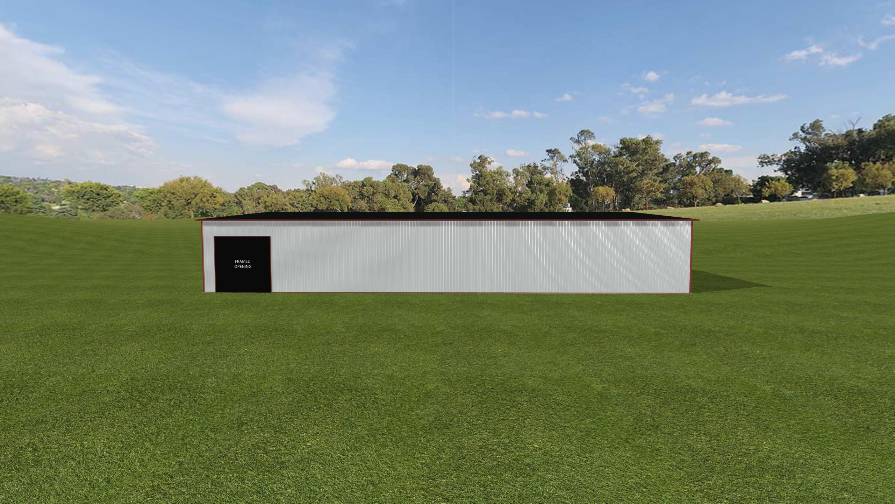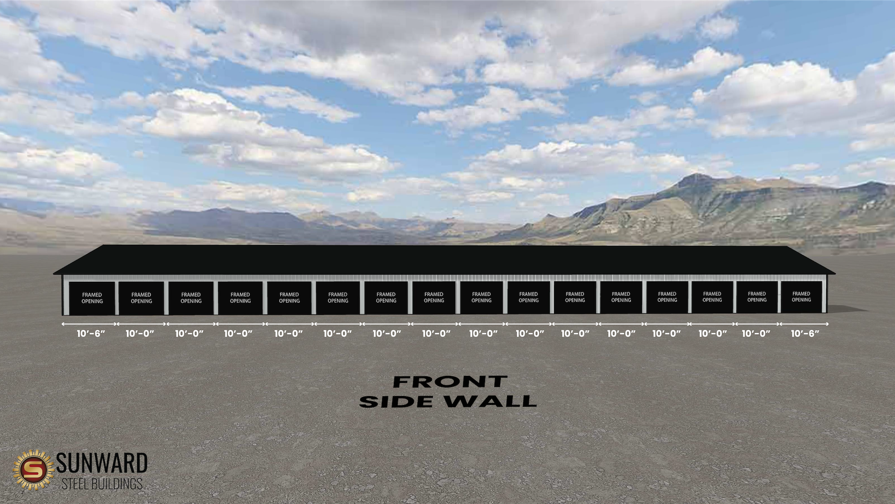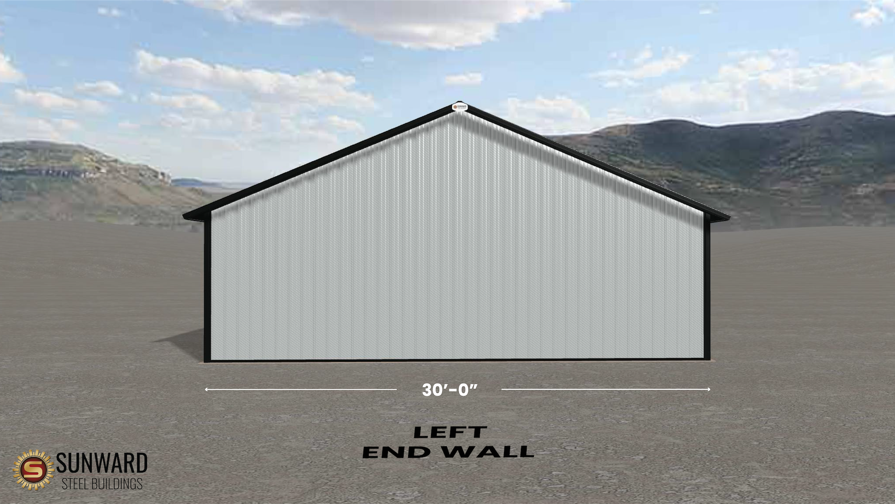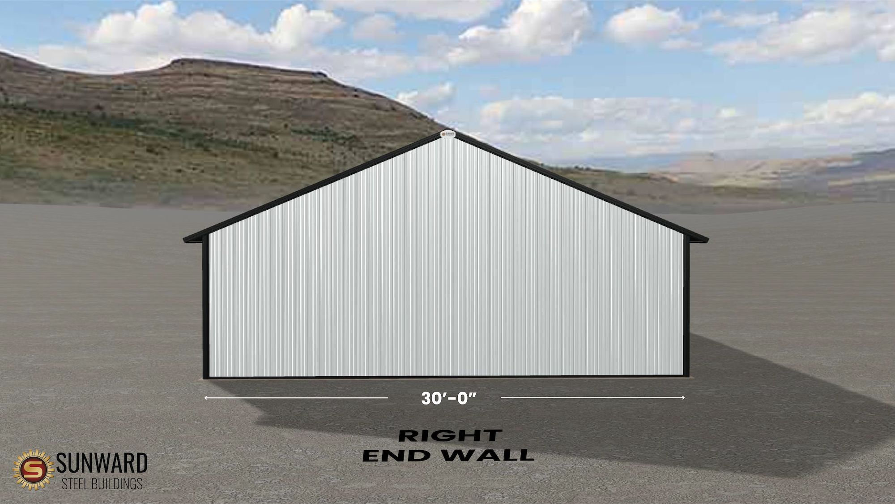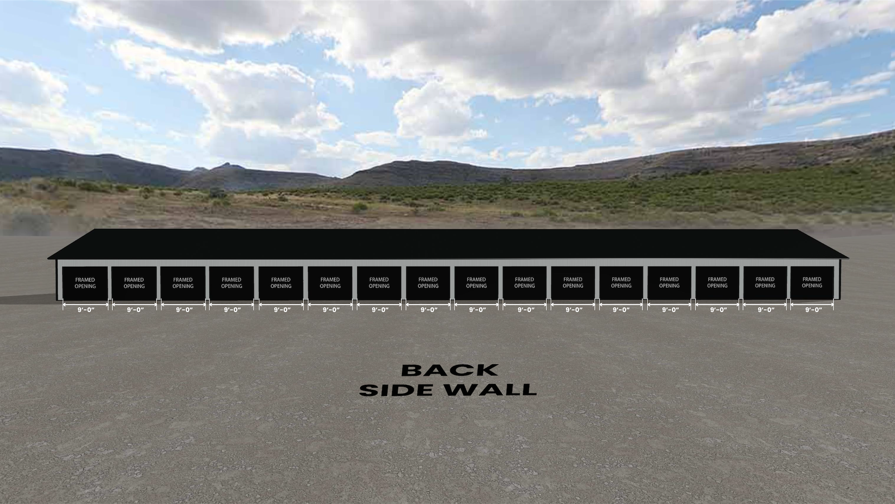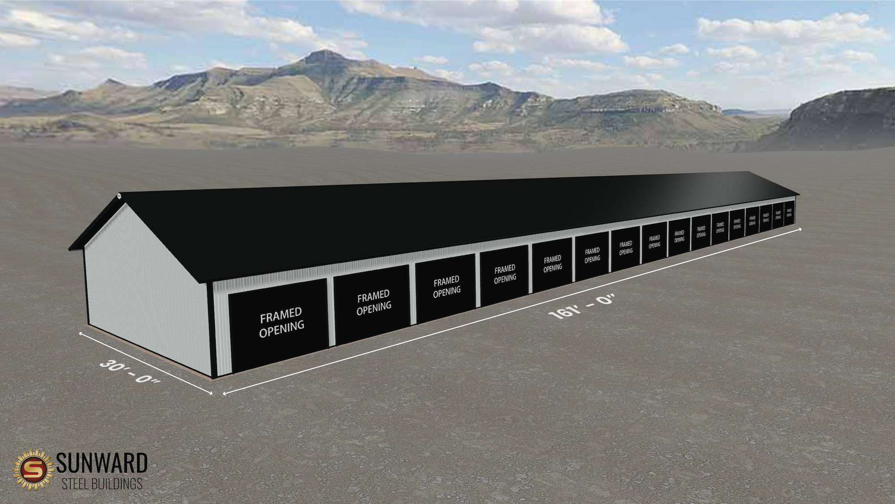Discounted Steel Buildings
Stamped Engineered Drawings included with all building prices. Prices are for materials only.
Closeout Buildings include a 40 year warranty on colored walls and color trim. (Arch Buildings Excluded)
*Freight and Taxes Not Included. Available while supplies last.
*Doors by Others.
Closeout Price $35,252
Was Originally $42,907
30‘ x 60’ x 14’ Building
| Building Width | 30′ |
| Building Length | 60′ |
| Building Height | 14′ |
| Roof Pitch | 4:12 Gable Roof |
| Framed Openings | (1) 14′ W x 14′ H (1) 10′ W x 10′ H |
| Doors | (2) 3′ W x 7′ H |
| Windows | (4) 3′ W x 4′ H |
| Building Code | IBC 21 |
| Wind Load | 115 mph |
| Snow Load | 42/60 Roof/Ground |
| Engineered Drawings | Included |
| 1’ Eave And Gable Extensions | Included |
| Sheeting Type | Roof – 26 Ga. Colored Wall – 26 Ga. Colored Trim – Colored |
| Base Trim | Included |
| Gutters | Not Included |
*Doors by Others.
Closeout Price $99,203
Was Originally $118,685
80‘ x 120’ x 16’ Building
| Building Width | 80′ |
| Building Length | 120′ |
| Building Height | 16′ |
| Roof Pitch | 1:12 Gable Roof |
| Framed Openings | (4) 14′ W x 14′ H OHFO w/Full Trim, One at Each End Wall and One on Each Sidewall (Doors not included) |
| Sheeting Type | Roof – 26 Ga Galvalume Walls – 26 ga Colored Trim – Colored |
| Base Trim | Included |
| Gutters | Not Included |
| Building Code | IBC 21 |
| Wind Load | 115 mph |
| Snow Load | 30 psf |
| Engineered Drawings | Included |
*Doors by Others.
Closeout Price $101,213
Was Originally $121,419
80‘ x 120’ x 18’ Building
| Building Width | 80′ |
| Building Length | 120′ |
| Building Height | 18′ |
| Roof Pitch | 1:12 Gable Roof |
| Framed Openings | (4) 14′ W x 14′ H OHFO w/Full Trim, One at Each End Wall and One on Each Sidewall (Doors not included) |
| Sheeting Type | Roof – 26 Ga Galvalume Walls – 26 ga Colored Trim – Colored |
| Base Trim | Included |
| Gutters | Not Included |
| Building Code | IBC 21 |
| Wind Load | 115 mph |
| Snow Load | 30 psf |
| Engineered Drawings | Included |
*Doors by Others.
Closeout Price $24,750
Was Originally $42,676
30‘ x 161’ x 8’-6″ Building
| Building Width | 30′ |
| Building Length | 161′ |
| Building Height | 8′ 6″ |
| Roof Pitch | .5:12 Gable Roof |
| Framed Openings | (32) 9′ W x 7′ FO’s w/Full Trim (Doors not included) |
| Gutters | Not Included |
| Building Code | IBC 21 |
| Wind Load | 115 mph |
| Snow Load | 30 psf |
*Concept renderings may show items not provided by the manufacturer or not approved by your local building dept. (i.e.openings, colors, exterior finishes, accessories, etc.) Only the items listed as included on the building manufacturers quote or purchase order have been included in the quote price. Actual final engineering design is per manufacturers standards and procedures.
Quote a Building Special
"*" indicates required fields

