There are seven primary types of warehouses which include: Distribution center, Public warehouse, Private warehouse, Bonded warehouse, Climate-controlled warehouse, Smart warehouse and Consolidated warehouse
Read MoreDesigned to offer supreme durability and ample space without unnecessary interior obstructions, arch steel buildings, or Quonset huts, are ideal for shops, automotive use, RV storage, or hay or grain storage, among other purposes. These relatively simple, self-supporting steel structures offer clear-span designs and are easily erectable, slashing labor costs and dramatically shortening the amount of time you must wait to use your building.
Exceedingly versatile and comprised of premium-grade steel, Sunward Steel’s metal arch buildings are among the strongest available on the modern market, and they present an affordable, sustainable way of making your vision for a metal building a reality. If you need:
Consider letting Sunward Steel aid in your effort. We fabricate open and enclosed arch buildings in varying heights and sizes, and we can also help ensure that your building adheres to any necessary wind or snow load specifications. With more than 45 years in the steel building industry and more than 75,000 pre-engineered metal building kits supplied worldwide, you can count on Sunward Steel to deliver uncompromising quality and an arch building you can count on for generations to come.
There are seven primary types of warehouses which include: Distribution center, Public warehouse, Private warehouse, Bonded warehouse, Climate-controlled warehouse, Smart warehouse and Consolidated warehouse
Read More
As the baby boomer generation ages, many older adults are finding that they want to be near family, but that they aren’t necessarily ready to surrender their independence. In-law apartments offer the best of both worlds, because they allow aging parents to live near family and potentially help with child-rearing and similar efforts while still having their own place to call home….
Read More
You have options when buying a pre-engineered steel building, both in terms of product and provider. Most steel building suppliers are either brokers, meaning they serve as middlemen between manufacturers and customers, or manufacturers, meaning they handle all aspects of design and creation in-house.
The majority of today’s prefabricated metal building suppliers are brokers, rather than manufacturers. Yet, this does not mean working with a broker lands you a better deal or a higher-quality product. On the contrary, many metal building brokers cut corners and seek out the least-expensive route at the expense of the customer, and they often do so because they make the majority of their money on the markup.
This is just one of many reasons you may want to consider purchasing your building through a metal building manufacturer, rather than through a broker. Here are a few more….
Read more about the difference between steel metal building brokers and manufacturers
Simply put, a pole barn’s framing is made completely from wood with metal exterior panels, whereas a metal barn or metal building is made from steel framing and metal exterior panels. There are several factors to consider when deciding between the two options…
Read more about the differences between a metal building and a pole barn
Whether referred to as “pre-engineered,” “prefabricated,” “premanufactured” or “preconstructed,” these buildings accommodate a broad range of structural needs, and they provide an economical alternative to more conventional building designs…
Learn more about pre-engineered metal buildings
Sunward Steel Buildings offers several metal building kits that can be the perfect solution for the DIY contractor. Our pre-engineered steel buildings come pre-punched, pre-cut, pre-welded, and labeled for easy to understand erection. While there is no one-size-fits-all answer to this question, the short answer is yes; in many cases you CAN erect your metal building yourself – and you can experience substantial savings as a result. When Sunward Steel ships you a pre-engineered building kit for a garage, shop, shed, ect you will find that a substantial portion of your building’s construction has already taken place.
Read more about setting up your own metal building
Affordable, low-maintenance and completely customizable, pre-engineered steel residences have exploded in popularity in recent years. If you are on the hunt for a primary residence, a space that combines living and workspace, or a way to add extra living space to your property, a steel home may fit the bill.
Read more about pre-engineered steel residences
If you’re in the Self-Storage business you know how important quality, functioning self storage buildings are. The safety and security of your client’s belongings depends on a sound structure to house them in. Maintaining your property and facility is key to drawing in new customers and keeping existing clients happy. If the doors stick on the storage unit or are in disrepair it makes the customer feel like their stuff is not being properly cared for. Having heavy duty, easy operating roll up doors and secure lock options provides them with a sense of security…
Read more on whether steel is the best material for self storage buildings
These days, pre-engineered steel buildings don’t have to look like boxy, industrial factories or garages – instead, there is a near-endless stream of customization options you can employ until your building looks exactly as you’d like it. Increasingly, prospective building owners who want to combine the benefits of a steel building with the aesthetics of a more traditional one are finding that they can achieve the look and feel they desire by using monitor-style roofs.
Read more about monitor roof styles
As someone considering purchasing a pre-engineered steel building kit, you may have questions about whether your building will need to conform to any particular building code requirements when you erect it. The short answer is, yes, you do need to make sure your building will adhere to any county or state building code and zoning regulations currently in place at your jobsite, but you do not need to let that scare you away from purchasing one. Building codes are designed and enforced by local officials to ensure the safety and security of its occupants.
At Sunward Steel, we have a comprehensive understanding of what it takes to conform to building code requirements, that you request, across North America, and we can help you ensure that your metal building…
Read more about compliance to local building codes
Before you can accurately determine a cost for your project, you need to narrow down the specifics of what you will using the building for and what accessories you want to add to the building. The building features will vary according to its purpose. A 100×200 steel building is often designed for use as an equestrian riding arena, an aircraft hangar, a church or large wedding venue. The wide open design accommodates a wide array of needs. Interior columns and acoustic can be added if desired for use as a commercial office building, or the space can be divided up into shop bays for use as an auto body shop. No matter what your building application requirements are, Sunward Steel will design custom steel building floor plans to fit your unique specifications.
Read more on costs of a 100x200 steel building
Before you can determine the exact cost of a steel building, it’s important to understand what you will be using the building for. Typically, a building this large is used as an industrial warehouse, an auto repair shop or as an equestrian building. Whether you’re plotting the layout for a spacious warehouse, envisioning a state-of-the-art auto repair shop, or dreaming up a majestic equestrian arena, our customization tool turns your vision into a workable blueprint. It’s designed to be intuitive, user-friendly, and an embodiment of our expert knowledge distilled into a simple, guided process.
Read more on costs of a 100x100 steel building
When working with a commodity like steel, the materials are subject to many factors that affect the price on daily basis. The availability of the steel building material itself, tariffs issued by the government, the amount of supply and demand, and other surcharges may be applied. Looking to dial in the specifics and put together a budget for your building project? Here are a few questions to help you determine your price point.
What will the building be used for?
Will the building be private or commercially owned?
Where will the building be located geographically?
What will you be using a pre-engineered steel building for? Are you building a warehouse, commercial office, storage unit, or a large barn? A 50×100 steel building offers 5,000 sq ft of space, which is a great size for a commercial office building, industrial shop, warehouse or auto body shop. If you’re trying to put together a budget for your building project, the best way to start is by listing out the amount of square feet needed and then create a list of components and features. What will you be using a pre-engineered steel building for? Are you building a warehouse, commercial office, storage unit, or a large barn? A 50×100 steel building offers 5,000 sq ft of space, which is a great size for a commercial office building, industrial shop, warehouse or auto body shop.
Read more on costs of a 50x100 steel building
A 60×80 steel building is a popular size structure for commercial and industrial purposes. Sunward Steel offers a variety of metal building options for businesses and consumers. A metal structure this size is typically used as an equestrian barn, airplane hangar, workshop, or commercial office. What will you be using it for?
These are a few factors to that are taken into account when pricing a 60×80 steel building:
Weather Factors, Wind load and Snow load
Exterior Facade Options
Insulated Wall Panels
When potential customers call in to Sunward for a 30×40 steel building price quote, we start by asking for the details of the project. What type of building do you need? Where will the pre-fabricated structure be located? Will it face harsh weather? The answers to these questions will determine what snow loads and wind loads you need for your building. Naturally, more materials equate to a higher cost per square foot, but the actual usage of your building can also help to reduce some of the costs. Our sales team and staff of professional steel building engineers work together to incorporate the best options for your budget.
Read more on costs of a 30x40 steel building
A 24×24 steel building is often used by commercial and private owners. Sunward Steel offers several different pre-fabricated metal building options for businesses and consumers. A building this size is typically used as an oversized single car garage, equipment storage, or hay storage. You’ll often find these buildings sitting on a ranch or farm as they are versatile options for owners. Before you can determine the cost, it’s important to understand what you will be using the building for. Depending on your unique needs, the building features will vary. Once you have a clear picture of its purpose, you can begin by listing out all of the components that you’d like your 24×24 steel building to contain.
Read more on costs of a 24x24 steel building
Metal mini storage building kits are pre-fabricated and are a great alternative to traditional construction for your mini storage investment. Sunward Steel supplies pre-fabricated mini storage building kits that offer an affordable option for most building owners.
Read more about the cost of mini storage buildings by square foot
A 40×60 steel building is a popular size for a small business or private owner. The 2,400 square ft of space is ideal for a shop building, large detached garage, equipment storage, and can also be used as a retail store. Sunward Steel offers several different building types and accessory options for 40×60 steel building kits. There are many different options to consider when choosing a 40×60 steel building that’s right for you. Start by determining your specific need for the space, as the options and requirements may vary from a shop or barn to a storage unit or a garage.
Read more on the cost of a 40 x 60 steel building
Steel buildings offer affordable, economical construction solutions for today’s cost-conscious buyers, but you may be asking yourself what, exactly, that really means. Ultimately, how much you can expect to pay per square foot can range broadly based on local building code requirements, the customization options…
Read more about the average cost of steel buildings
A small warehouse typically requires at least 5,000 to 15,000 square feet to allow adequate space for material handling equipment, personnel, and storage.
Read More
High ceilings in warehouses provide greater storage capacity and space for material-handling equipment. They also help to reduce the risk of fire, as more air circulation is available in higher spaces. Additionally, high ceilings can help to reduce the amount of dust that may accumulate over time in your warehouse.
Read More
Designing the layout of your warehouse is critical to ensure optimal utilization of space and the smooth flow of operations. The following are some key steps you should consider: Designing the layout of your warehouse is critical to ensure optimal utilization of space and the smooth flow of operations. The following are some key steps you should consider: Determine your storage needs. Generally speaking, around 22 to 27 percent of your warehouse space should be dedicated to storage. Design your aisles to be 12 to 13 feet wide to accommodation…
Learn more about warehouse layout designs
At Sunward Steel, we field a wide range of questions from our clients, and one we commonly hear involves exactly how potential buyers can customize their pre-engineered steel buildings to meet their unique needs. The short answer is, there are near-endless methods you can utilize you customize your metal building and adapt it to your needs, and if you can dream it, chances are, the Sunward team can help you make it a reality. More specifically, some of the methods you can use to adapt your prefabricated steel building to fit your needs, and those of your geographic location….
Read more on our customization options
At Sunward Steel, we field a lot of similar questions from our customers, many of whom are wondering what, exactly, their prefabricated metal building purchase includes. There are many essential features that come standard with every Sunward Steel Building…
Read more on inclusions of our prefab buildings
Unless you are lucky enough to live in a locale where the temperatures are consistent and pleasant year-round, chances are, you’ll need to consider adding insulation when designing your pre-engineered steel building. Insulating your metal building can accomplish two important goals – first, it allows your building to stay cool in the summer and warm in the winter…
Read more about insulating your steel building
When designing a pre-engineered steel building from the ground up, you’ll need to make certain decisions about the type of roof you’d like, with two common options being either gabled and single-sloped. Just how do the two types differ, and how might you determine which type might best meet your needs…
Read more about the difference between gable and single-sloped roofs
When designing a pre-engineered metal building, one of the main decisions you will have to make involves what type of roof pitch you’d like your structure to have. The roof pitch, or the slope of your building’s roof, determines how many inches your roof rises…
Read more about roof pitches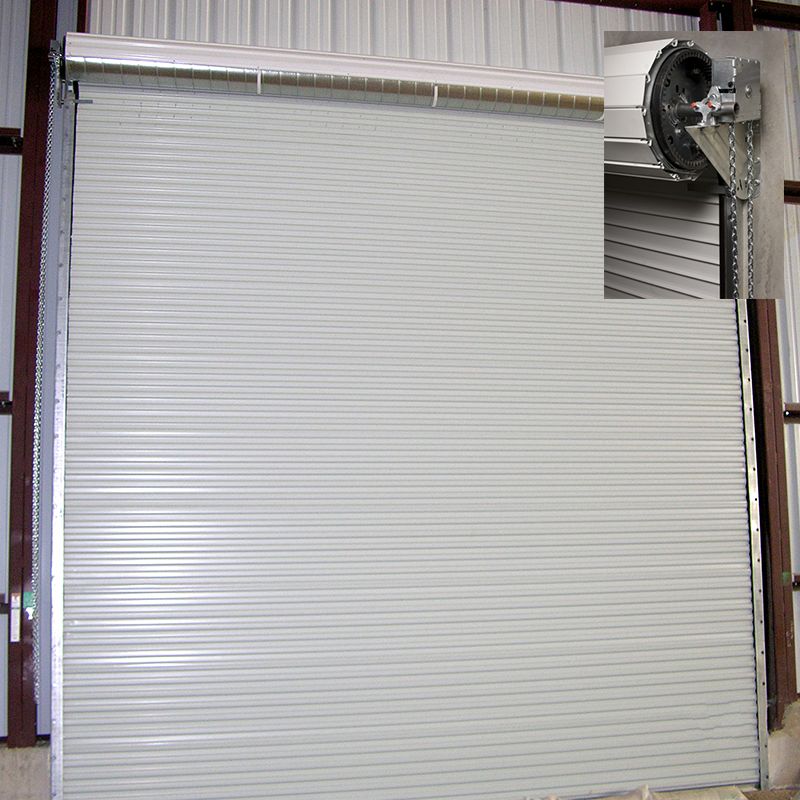
Commercial Roll Up doors are designed to meet the demands of the self-storage industry. Roll up doors function similar to overhead doors, but are fabricated with a roll coil at the top of the door. This unique design eliminates the need for an overhead door track to maximize the usable space in individual storage units.
Roll up self-storage doors are available in a wide variety of widths and heights to accommodate the size of your storage unit. If you self-storage facility is located in a high wind area, you can request our certified wind load doors. These wind-rated roll up doors are heavier gauge and can be fabricated to your specific wind load requirements.
Learn More About Roll-Up Doors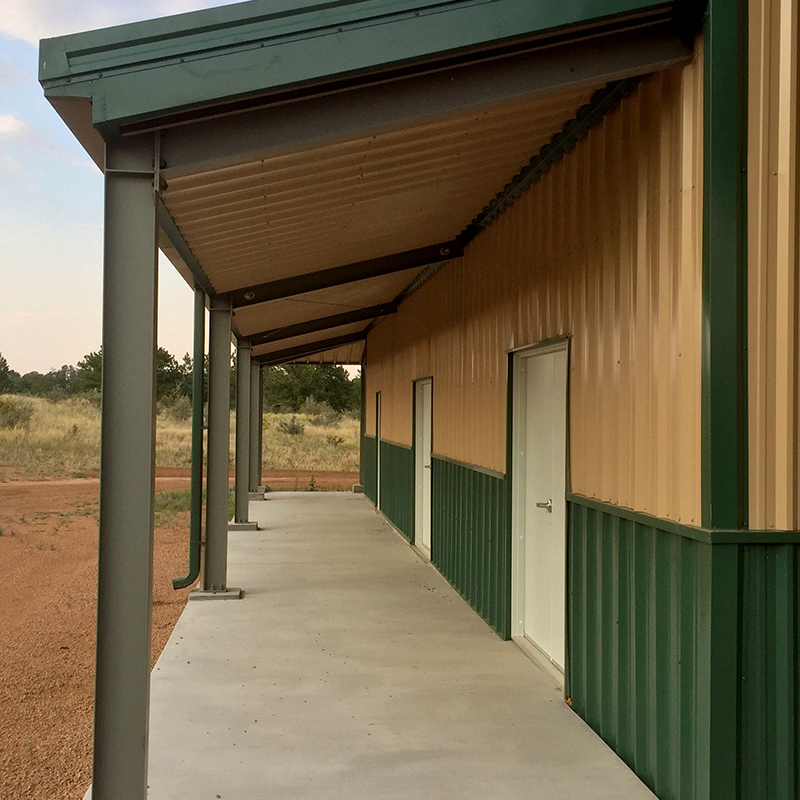
We offer Steel Walk Doors, Man Doors and Entry Doors, available in various sizes to accommodate all types of steel buildings. Our Preassembled Steel Door System comes with all of the hardware already installed. Glass lite kits, lever locks, deadbolts, keyless entry locks, panic exit devices and closures can be added to customize your door to your specific needs.
Learn More About Steel Walk Doors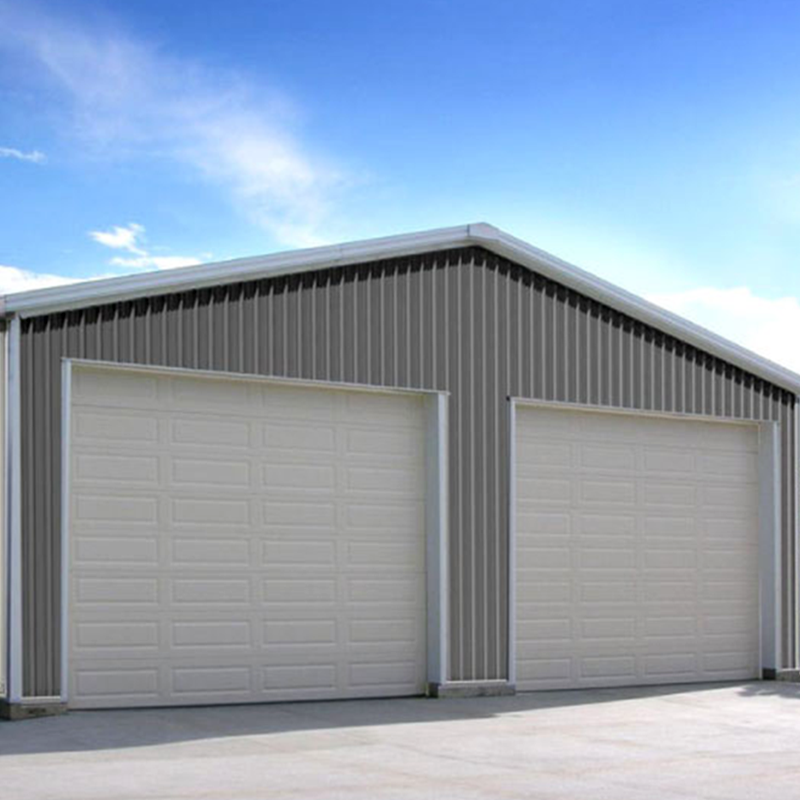
To ensure optimal performance and ease of use, selecting the right lift system for your overhead door is crucial. Different lift mechanisms cater to various building designs and operational needs, allowing for seamless door movement in commercial and industrial settings.
Overhead door lifts are available in multiple configurations, including:
Standard Lift: Ideal for doors with ample headroom.
High Lift: Designed for taller openings or applications requiring extra clearance.
Low Headroom Lift: A perfect solution for buildings with minimal overhead space.
Choosing the appropriate lift system enhances safety, efficiency, and overall door functionality. Explore our overhead door lift options to find the best fit for your project.
Overhead doors are available in various heights and widths to accommodate any size framed opening, and can be ordered with insulated or non-insulated options. Glass lites, track options, and weather stripping are available to customize your door.
Learn More About Overhead DoorsWe are very pleased with our Sunward Steel Building and everyone involved with the company. Choosing Sunward for my building project was the best move I ever made. Sunward’s engineering an...
See MoreGreg Polk
Rocky Mountain Pavememt Maintenance
After researching steel buildings and the many manufacturers, we chose Sunward for several reasons. First; the sales representative, designer, engineers and other employees of Sunward Steel ...
See MoreChris and Brett Watson
Arvada, CO
We are very pleased with our Sunward Steel building and everyone involved with the company. The building arrived on time, fit together well, has a beautiful finish and over four years in use...
See MoreFred and Connie Strotham
Confire Vineyards - Palisades, CO
Choosing Sunward for my building project was the best move I ever made. The insulation package option has saved me money every month. Our building went up fast and we have since added on to ...
See MoreKen Walter
Walter’s Auto Specialties - Englewood, CO
We’ve been in our building now for over eight years. It was an economical building for us to build. The engineered erection prints and anchor bolt plans provided by Sunward helped us get t...
See MoreGeoff Glenn
Three G’s Body & Paint - Littleton, CO
Having built a warehouse before, using Sunward’s steel building system, when it came to making a decision on a building for our van body and truck equipment operation, choosing Sunward was...
See MoreGreg Alfred
Alfred Industries - Henderson, CO
We put our building up ourselves, did not run into any problems. Sunward supplied us a building manual which showed us all the tools we would need and how to get the building foundation squa...
See MoreButch Hartman
CAM Services - Denver, CO
Our “shop” was manufactured in 2005, and has held up thus far. Bringing all THREE companies based out of this shop, many great years and plenty of space. The bosses were able to make it ...
See MoreMulch Mill
WedgCor/Sunward Building which we purchased in Spring of 2012 has been a great addition to our Commercial Property Portfolio. We love running our business out of this facility and get commen...
See MoreBrett Kalias
My building has been up since the spring of 1998 and looks as good as the day it was built, even the paint hasn’t faded. An excellent company to deal with.
Ken Thomas
Excellent customer service! Worked with me more than one project. The project as a whole was completed before listed deadlines. Revised minor parts discrepancies immediately and everything w...
See MoreJerod McClanithan
Thank you for reaching out to us, I was unaware that our building was a Sunward Steel Arena until recently. The arena was previously owned by L.L.Bean and with much anticipation the company ...
See MoreFreeport Equestrian Center
Sunward Steel has excellent project management, ensuring a successful project. They very clearly outlined expectations for budget and timeline, and worked with us to adjust and fine-tune bot...
See MoreKathryn Edwards
I would like to say that the overall experience with Sunward Steel Buildings and their team exceeded my expectations. From the beginning stage of the building planning the owner of the compa...
See MoreDarrell Linkus
My company is in the business of erecting metal buildings in Colorado. We have been installing metal buildings for over 35 years. We have erected most brands of buildings and worked with num...
See MoreRobert Bliss
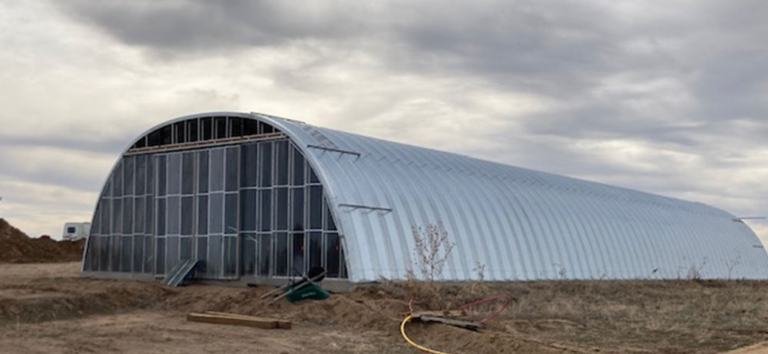
Prefabricated Steel Arch Building - Byers, CO
May 4, 2025
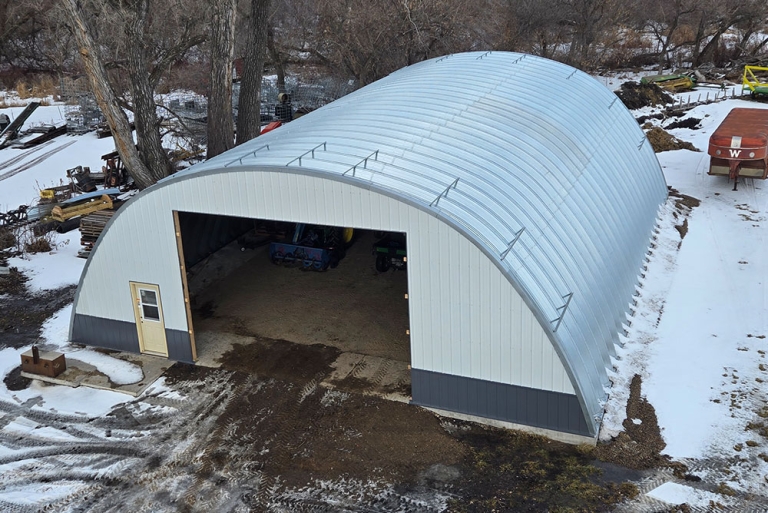
Prefabricated Metal Arch Building - Emerado, ND
February 23, 2025
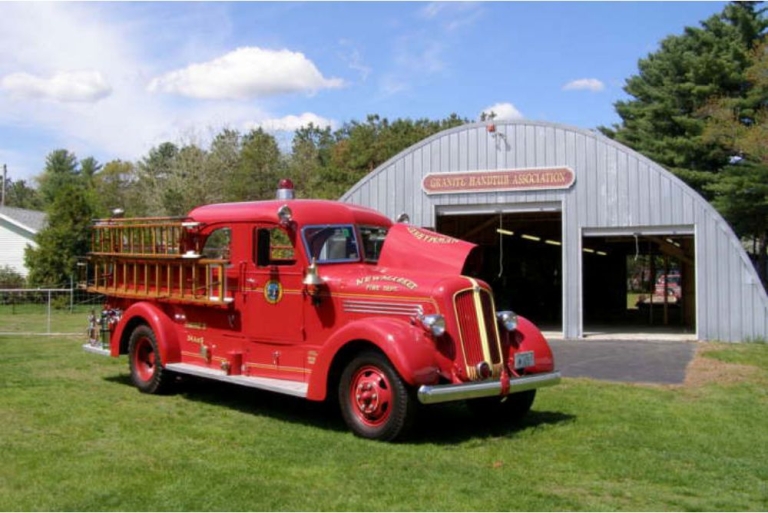
Firetruck Museum Building - Newmarket, NH
June 28, 2023
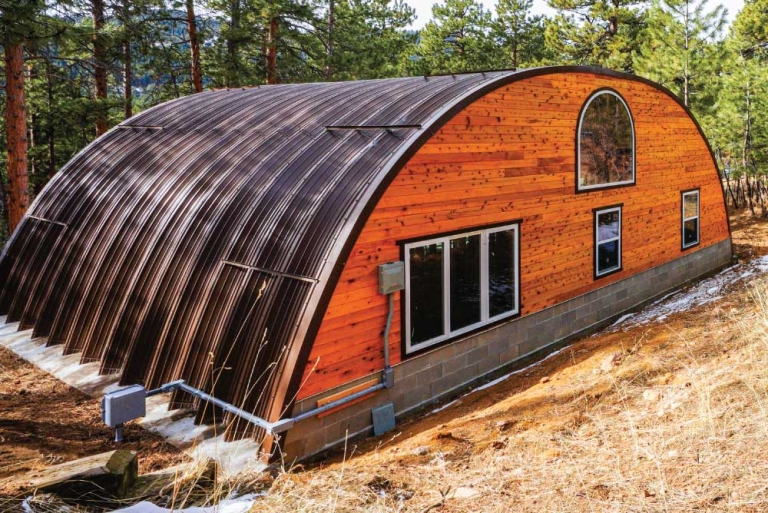
Dual Use Building With Living Quarters - Indian Hills, CO
February 22, 2020
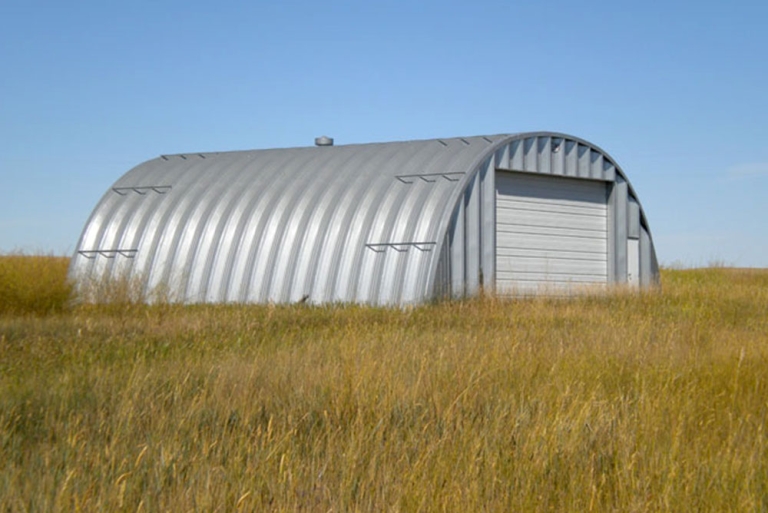
Prefabricated Steel Arch Building - Vernon, TX
June 14, 2019
Prefabricated Steel Arch Building - Glover, VT
March 4, 2020