There are seven primary types of warehouses which include: Distribution center, Public warehouse, Private warehouse, Bonded warehouse, Climate-controlled warehouse, Smart warehouse and Consolidated warehouse
Read MoreEqual parts fashionable and functional, barndominiums can combine the curb appeal of a home with the affordability and durability of a steel building. Offering the “best of both worlds,” so to speak, barndominiums typically feature residential quarters alongside:
The possibilities as far as what you can do with your barndominium are virtually limitless, but these sustainable, economical buildings offer numerous benefits for buyers, among them:
Pre-engineered barndomimiums arrive at your build site in clearly marked, easy-to-assemble packages, which shortens construction time and lowers labor and erection costs substantially when compared with traditional wood construction.
Steel barndominiums also offer low long-term care and maintenance costs when compared with wood homes, which typically require repainting, residing and other maintenance every so often to maintain their functionality and appeal.
Unlike wood construction, steel is inherently fire-resistant, and it also won’t rot or suffer damage caused by pests or other potential construction hazards. You can also easily customize yours to comply with local building code requirements.
Your prefabricated barndominium is essentially a blank canvas, meaning you can customize it to your liking using features such as windows, skylights, insulation packages, mezzanines, overhangs, heated floors and more.
If you’re looking to shorten your commute, maximize your workable hours or simply have a designated space connected to your home where you can work, store goods or recreate, a barndominium just may fit the bill.
See some of the most popular Barndominium floor plans here
There are seven primary types of warehouses which include: Distribution center, Public warehouse, Private warehouse, Bonded warehouse, Climate-controlled warehouse, Smart warehouse and Consolidated warehouse
Read More
As the baby boomer generation ages, many older adults are finding that they want to be near family, but that they aren’t necessarily ready to surrender their independence. In-law apartments offer the best of both worlds, because they allow aging parents to live near family and potentially help with child-rearing and similar efforts while still having their own place to call home….
Read More
You have options when buying a pre-engineered steel building, both in terms of product and provider. Most steel building suppliers are either brokers, meaning they serve as middlemen between manufacturers and customers, or manufacturers, meaning they handle all aspects of design and creation in-house.
The majority of today’s prefabricated metal building suppliers are brokers, rather than manufacturers. Yet, this does not mean working with a broker lands you a better deal or a higher-quality product. On the contrary, many metal building brokers cut corners and seek out the least-expensive route at the expense of the customer, and they often do so because they make the majority of their money on the markup.
This is just one of many reasons you may want to consider purchasing your building through a metal building manufacturer, rather than through a broker. Here are a few more….
Read more about the difference between steel metal building brokers and manufacturers
Simply put, a pole barn’s framing is made completely from wood with metal exterior panels, whereas a metal barn or metal building is made from steel framing and metal exterior panels. There are several factors to consider when deciding between the two options…
Read more about the differences between a metal building and a pole barn
Whether referred to as “pre-engineered,” “prefabricated,” “premanufactured” or “preconstructed,” these buildings accommodate a broad range of structural needs, and they provide an economical alternative to more conventional building designs…
Learn more about pre-engineered metal buildings
Sunward Steel Buildings offers several metal building kits that can be the perfect solution for the DIY contractor. Our pre-engineered steel buildings come pre-punched, pre-cut, pre-welded, and labeled for easy to understand erection. While there is no one-size-fits-all answer to this question, the short answer is yes; in many cases you CAN erect your metal building yourself – and you can experience substantial savings as a result. When Sunward Steel ships you a pre-engineered building kit for a garage, shop, shed, ect you will find that a substantial portion of your building’s construction has already taken place.
Read more about setting up your own metal building
Affordable, low-maintenance and completely customizable, pre-engineered steel residences have exploded in popularity in recent years. If you are on the hunt for a primary residence, a space that combines living and workspace, or a way to add extra living space to your property, a steel home may fit the bill.
Read more about pre-engineered steel residences
If you’re in the Self-Storage business you know how important quality, functioning self storage buildings are. The safety and security of your client’s belongings depends on a sound structure to house them in. Maintaining your property and facility is key to drawing in new customers and keeping existing clients happy. If the doors stick on the storage unit or are in disrepair it makes the customer feel like their stuff is not being properly cared for. Having heavy duty, easy operating roll up doors and secure lock options provides them with a sense of security…
Read more on whether steel is the best material for self storage buildings
These days, pre-engineered steel buildings don’t have to look like boxy, industrial factories or garages – instead, there is a near-endless stream of customization options you can employ until your building looks exactly as you’d like it. Increasingly, prospective building owners who want to combine the benefits of a steel building with the aesthetics of a more traditional one are finding that they can achieve the look and feel they desire by using monitor-style roofs.
Read more about monitor roof styles
As someone considering purchasing a pre-engineered steel building kit, you may have questions about whether your building will need to conform to any particular building code requirements when you erect it. The short answer is, yes, you do need to make sure your building will adhere to any county or state building code and zoning regulations currently in place at your jobsite, but you do not need to let that scare you away from purchasing one. Building codes are designed and enforced by local officials to ensure the safety and security of its occupants.
At Sunward Steel, we have a comprehensive understanding of what it takes to conform to building code requirements, that you request, across North America, and we can help you ensure that your metal building…
Read more about compliance to local building codes
Before you can accurately determine a cost for your project, you need to narrow down the specifics of what you will using the building for and what accessories you want to add to the building. The building features will vary according to its purpose. A 100×200 steel building is often designed for use as an equestrian riding arena, an aircraft hangar, a church or large wedding venue. The wide open design accommodates a wide array of needs. Interior columns and acoustic can be added if desired for use as a commercial office building, or the space can be divided up into shop bays for use as an auto body shop. No matter what your building application requirements are, Sunward Steel will design custom steel building floor plans to fit your unique specifications.
Read more on costs of a 100x200 steel building
Before you can determine the exact cost of a steel building, it’s important to understand what you will be using the building for. Typically, a building this large is used as an industrial warehouse, an auto repair shop or as an equestrian building. Whether you’re plotting the layout for a spacious warehouse, envisioning a state-of-the-art auto repair shop, or dreaming up a majestic equestrian arena, our customization tool turns your vision into a workable blueprint. It’s designed to be intuitive, user-friendly, and an embodiment of our expert knowledge distilled into a simple, guided process.
Read more on costs of a 100x100 steel building
When working with a commodity like steel, the materials are subject to many factors that affect the price on daily basis. The availability of the steel building material itself, tariffs issued by the government, the amount of supply and demand, and other surcharges may be applied. Looking to dial in the specifics and put together a budget for your building project? Here are a few questions to help you determine your price point.
What will the building be used for?
Will the building be private or commercially owned?
Where will the building be located geographically?
What will you be using a pre-engineered steel building for? Are you building a warehouse, commercial office, storage unit, or a large barn? A 50×100 steel building offers 5,000 sq ft of space, which is a great size for a commercial office building, industrial shop, warehouse or auto body shop. If you’re trying to put together a budget for your building project, the best way to start is by listing out the amount of square feet needed and then create a list of components and features. What will you be using a pre-engineered steel building for? Are you building a warehouse, commercial office, storage unit, or a large barn? A 50×100 steel building offers 5,000 sq ft of space, which is a great size for a commercial office building, industrial shop, warehouse or auto body shop.
Read more on costs of a 50x100 steel building
A 60×80 steel building is a popular size structure for commercial and industrial purposes. Sunward Steel offers a variety of metal building options for businesses and consumers. A metal structure this size is typically used as an equestrian barn, airplane hangar, workshop, or commercial office. What will you be using it for?
These are a few factors to that are taken into account when pricing a 60×80 steel building:
Weather Factors, Wind load and Snow load
Exterior Facade Options
Insulated Wall Panels
When potential customers call in to Sunward for a 30×40 steel building price quote, we start by asking for the details of the project. What type of building do you need? Where will the pre-fabricated structure be located? Will it face harsh weather? The answers to these questions will determine what snow loads and wind loads you need for your building. Naturally, more materials equate to a higher cost per square foot, but the actual usage of your building can also help to reduce some of the costs. Our sales team and staff of professional steel building engineers work together to incorporate the best options for your budget.
Read more on costs of a 30x40 steel building
A 24×24 steel building is often used by commercial and private owners. Sunward Steel offers several different pre-fabricated metal building options for businesses and consumers. A building this size is typically used as an oversized single car garage, equipment storage, or hay storage. You’ll often find these buildings sitting on a ranch or farm as they are versatile options for owners. Before you can determine the cost, it’s important to understand what you will be using the building for. Depending on your unique needs, the building features will vary. Once you have a clear picture of its purpose, you can begin by listing out all of the components that you’d like your 24×24 steel building to contain.
Read more on costs of a 24x24 steel building
Metal mini storage building kits are pre-fabricated and are a great alternative to traditional construction for your mini storage investment. Sunward Steel supplies pre-fabricated mini storage building kits that offer an affordable option for most building owners.
Read more about the cost of mini storage buildings by square foot
A 40×60 steel building is a popular size for a small business or private owner. The 2,400 square ft of space is ideal for a shop building, large detached garage, equipment storage, and can also be used as a retail store. Sunward Steel offers several different building types and accessory options for 40×60 steel building kits. There are many different options to consider when choosing a 40×60 steel building that’s right for you. Start by determining your specific need for the space, as the options and requirements may vary from a shop or barn to a storage unit or a garage.
Read more on the cost of a 40 x 60 steel building
Steel buildings offer affordable, economical construction solutions for today’s cost-conscious buyers, but you may be asking yourself what, exactly, that really means. Ultimately, how much you can expect to pay per square foot can range broadly based on local building code requirements, the customization options…
Read more about the average cost of steel buildings
A small warehouse typically requires at least 5,000 to 15,000 square feet to allow adequate space for material handling equipment, personnel, and storage.
Read More
High ceilings in warehouses provide greater storage capacity and space for material-handling equipment. They also help to reduce the risk of fire, as more air circulation is available in higher spaces. Additionally, high ceilings can help to reduce the amount of dust that may accumulate over time in your warehouse.
Read More
Designing the layout of your warehouse is critical to ensure optimal utilization of space and the smooth flow of operations. The following are some key steps you should consider: Designing the layout of your warehouse is critical to ensure optimal utilization of space and the smooth flow of operations. The following are some key steps you should consider: Determine your storage needs. Generally speaking, around 22 to 27 percent of your warehouse space should be dedicated to storage. Design your aisles to be 12 to 13 feet wide to accommodation…
Learn more about warehouse layout designs
At Sunward Steel, we field a wide range of questions from our clients, and one we commonly hear involves exactly how potential buyers can customize their pre-engineered steel buildings to meet their unique needs. The short answer is, there are near-endless methods you can utilize you customize your metal building and adapt it to your needs, and if you can dream it, chances are, the Sunward team can help you make it a reality. More specifically, some of the methods you can use to adapt your prefabricated steel building to fit your needs, and those of your geographic location….
Read more on our customization options
At Sunward Steel, we field a lot of similar questions from our customers, many of whom are wondering what, exactly, their prefabricated metal building purchase includes. There are many essential features that come standard with every Sunward Steel Building…
Read more on inclusions of our prefab buildings
Unless you are lucky enough to live in a locale where the temperatures are consistent and pleasant year-round, chances are, you’ll need to consider adding insulation when designing your pre-engineered steel building. Insulating your metal building can accomplish two important goals – first, it allows your building to stay cool in the summer and warm in the winter…
Read more about insulating your steel building
When designing a pre-engineered steel building from the ground up, you’ll need to make certain decisions about the type of roof you’d like, with two common options being either gabled and single-sloped. Just how do the two types differ, and how might you determine which type might best meet your needs…
Read more about the difference between gable and single-sloped roofs
When designing a pre-engineered metal building, one of the main decisions you will have to make involves what type of roof pitch you’d like your structure to have. The roof pitch, or the slope of your building’s roof, determines how many inches your roof rises…
Read more about roof pitches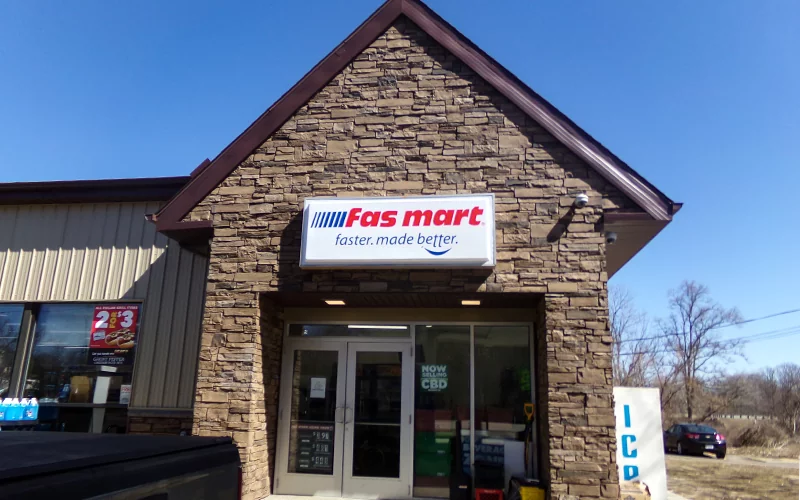
Our custom capabilities set us apart from the competition. Pre-fabricated elements ensure a fast and economical installation for quality appearances and long term performance.
Learn More About Custom Fabrications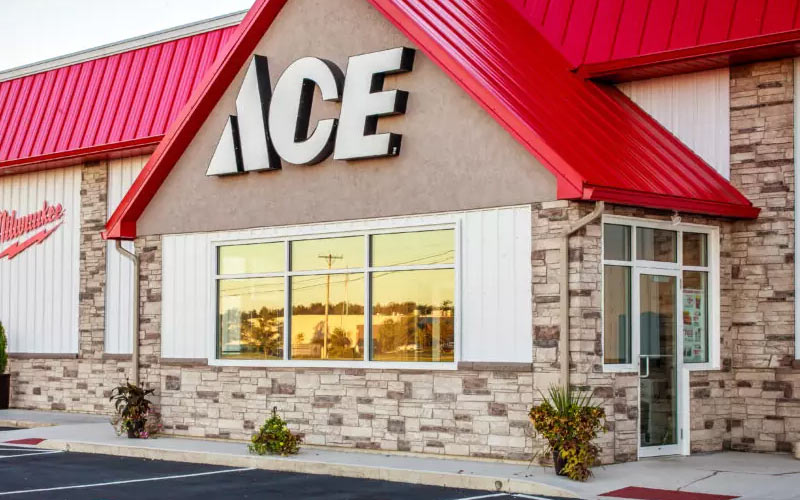
Our corners can be stacked on top of each other to span the height of any building. They also install lightning-fast and best of all, absolutely no mitering necessary.
Learn More About Accent Corners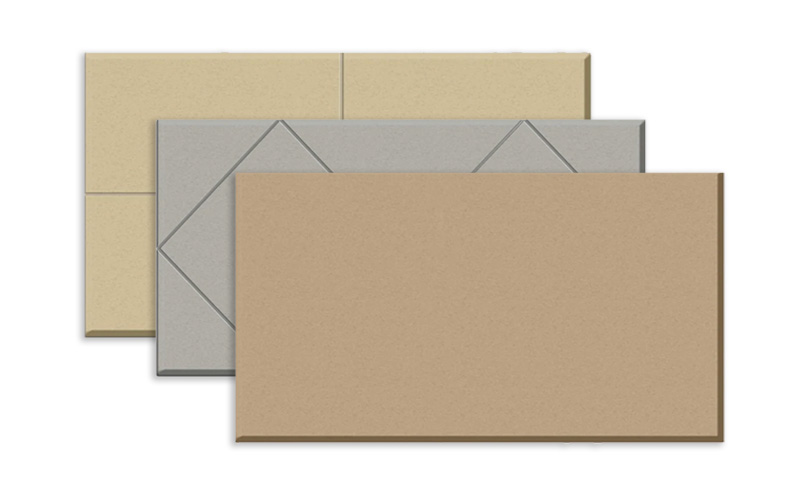
Stucco Clad is a synthetic high-density textured architectural panel board that provides a perfect alternative to typical EFIS applications. They are designed to compliment stone, brick and CMU exterior designs which are equally suitable for both new construction and remodels.
Stucco Clad is created on a synthetic high-density panel board wherein a CNC computer routers various patterns into the board. After it is primed and painted with standard industry texture and non-textured finishes. With simple interlocking panels, they can be easily be installed by a general contractor rather than hiring a specialized EIFS contractor. This makes Stucco Clad the perfect EIFS alternative for any commercial project both for overall cost and time of installation, without compromising quality.
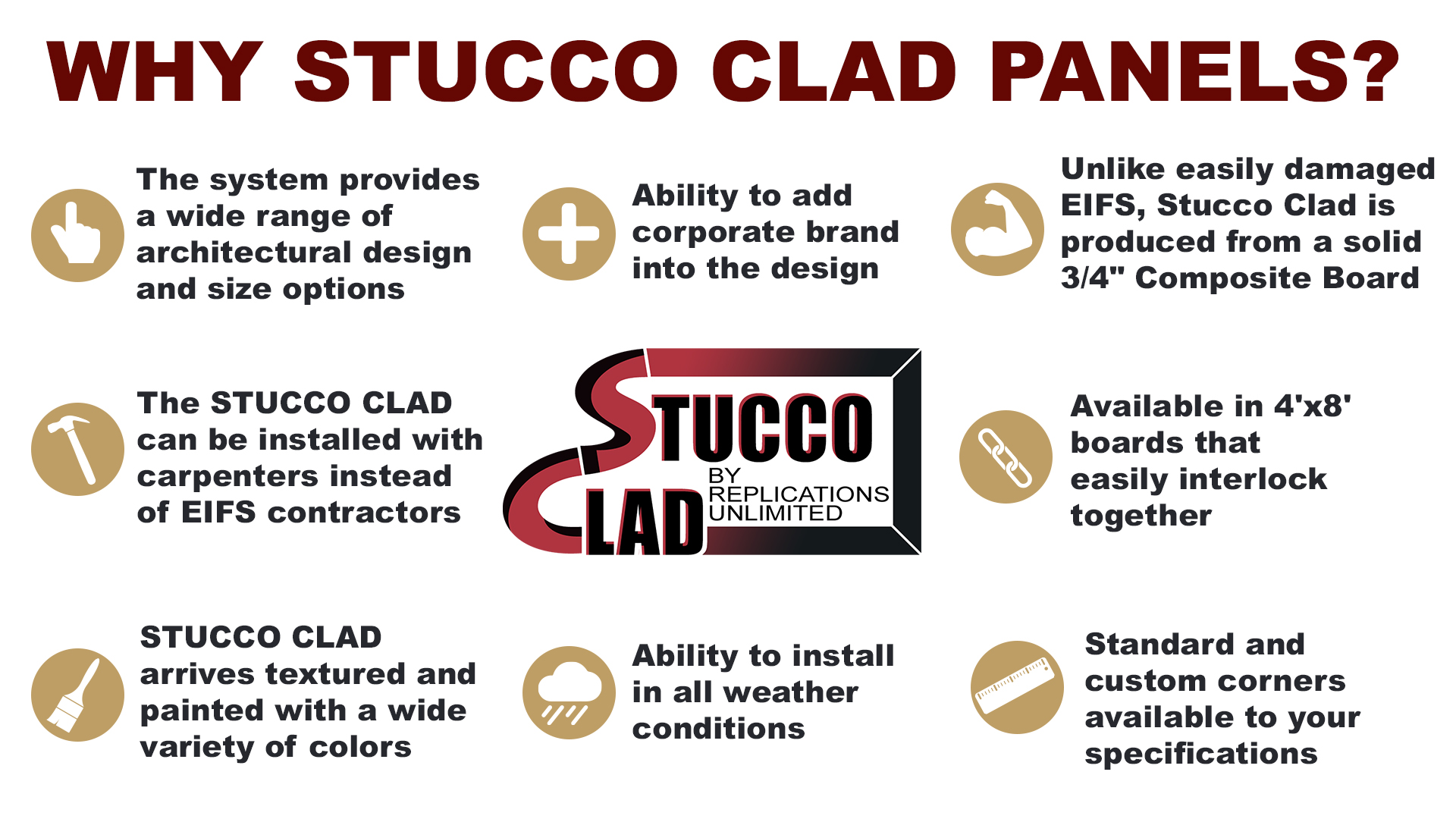
Stucco Clad provides a wide range of architectural design and size options. In addition, they are tailor made to easily interlock and can be installed with carpenters/general contractors rather than a specialized EIFS subcontractor. It is durable and the perfect way to install sidings in any type of weather conditions and truly customizable to be pre-engineered for any type of building and construction project. Why continue messing with EIFS and EIFS alternatives when you know the problems they cause later down the line. Contractors can now choose Stucco Clad as the top proven EIFS material alternative to finish your project faster without compromise.
Learn More About Stucco Clad Panels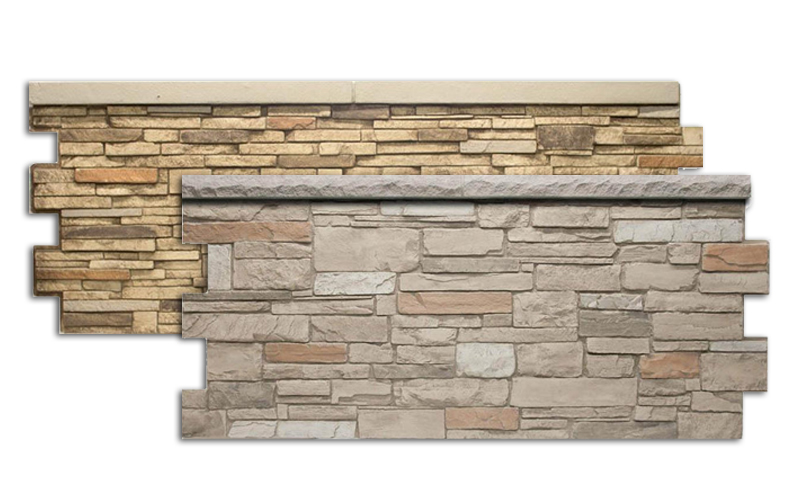
The Wainscot Series are around 36 inch high panels that come with a built-in ledger. With interlocking keys placed end-to-end, create a seamless and natural façade on any surface that can be installed quickly and efficiently.
Learn More About Wainscot Panels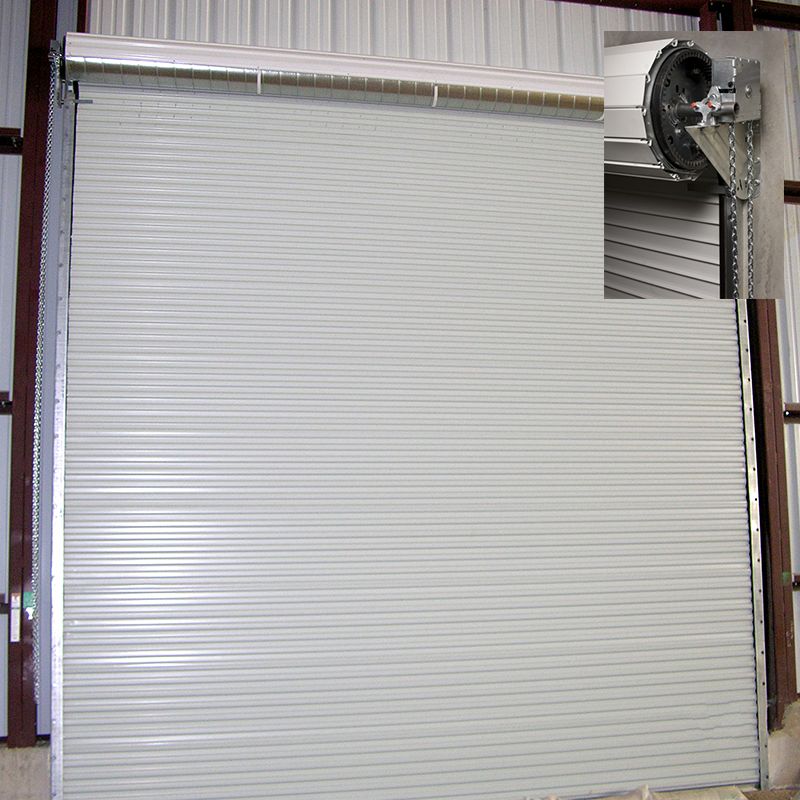
Commercial Roll Up doors are designed to meet the demands of the self-storage industry. Roll up doors function similar to overhead doors, but are fabricated with a roll coil at the top of the door. This unique design eliminates the need for an overhead door track to maximize the usable space in individual storage units.
Roll up self-storage doors are available in a wide variety of widths and heights to accommodate the size of your storage unit. If you self-storage facility is located in a high wind area, you can request our certified wind load doors. These wind-rated roll up doors are heavier gauge and can be fabricated to your specific wind load requirements.
Learn More About Roll-Up Doors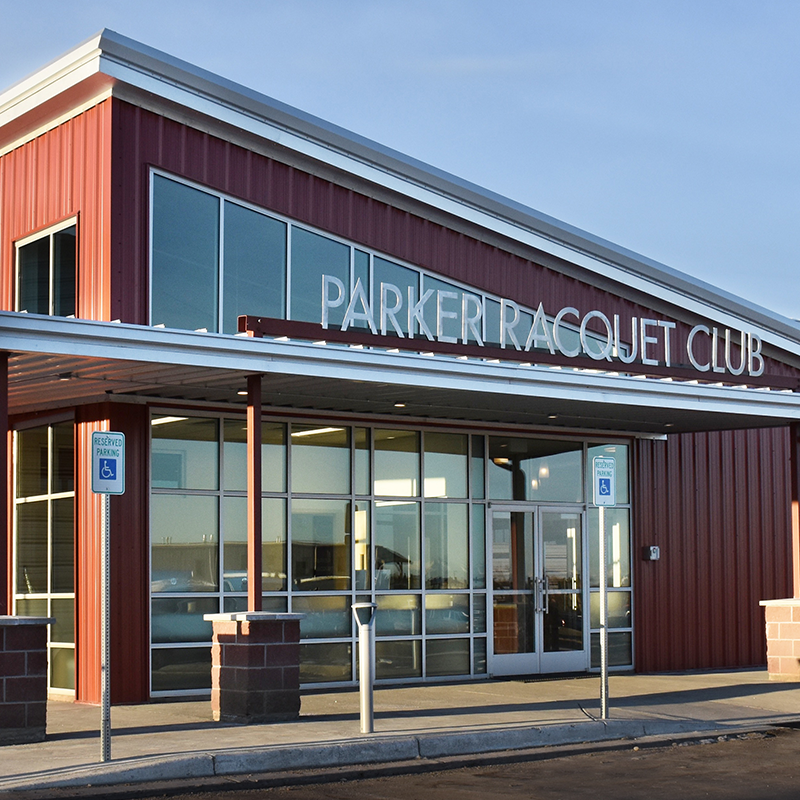
Glass storefront doors are completely preassembled and will be delivered pre-hung in the frame, ready for easy installation. Our glass doors are available as a (3070) single door unit, 3’ wide x 7’ tall, and as a (6070) double door unit, 6’ wide x 7’ tall. We offer two different door frame options, the first one is a standard clear anodized (silver), and the other option is a bronze anodized (dark brown) color. Single pane and double pane insulated tempered glass options are available. Customize your glass door with sidelites, transoms, panic exit devices, bottom rails, and other hardware options.
Learn More About Glass Storefront Doors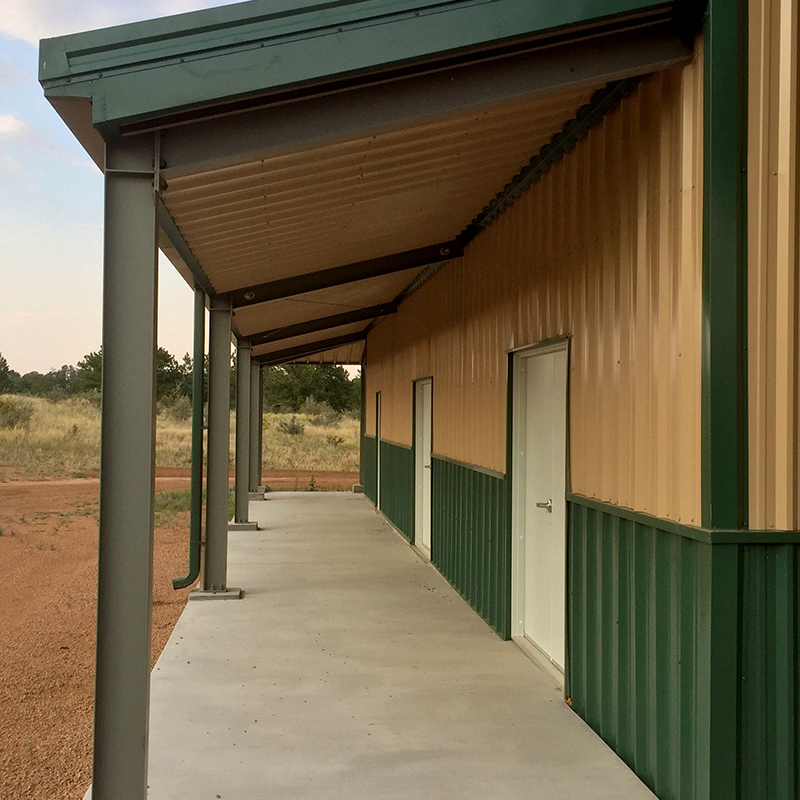
We offer Steel Walk Doors, Man Doors and Entry Doors, available in various sizes to accommodate all types of steel buildings. Our Preassembled Steel Door System comes with all of the hardware already installed. Glass lite kits, lever locks, deadbolts, keyless entry locks, panic exit devices and closures can be added to customize your door to your specific needs.
Learn More About Steel Walk Doors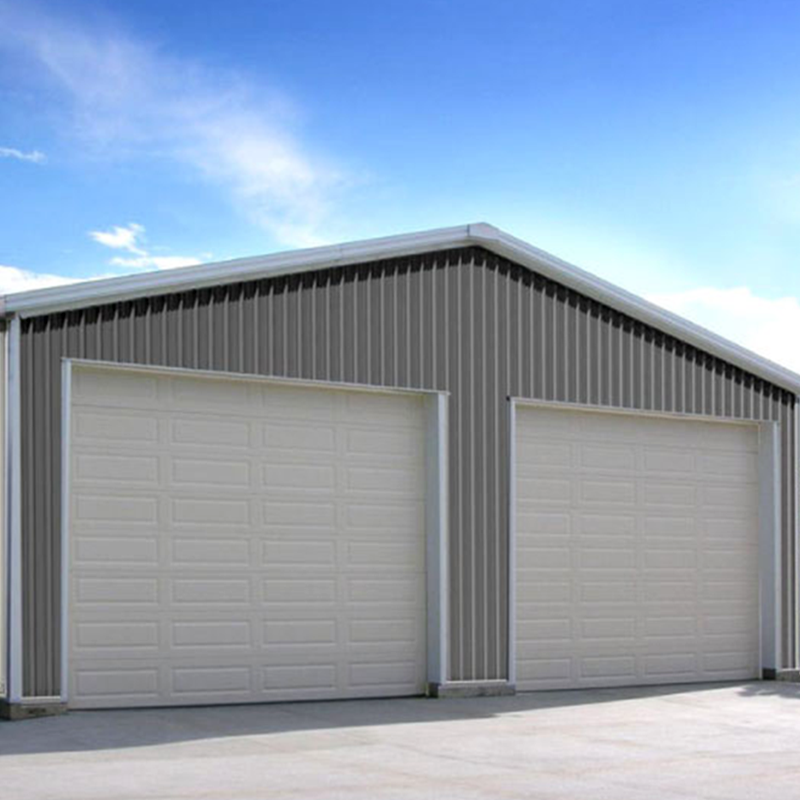
To ensure optimal performance and ease of use, selecting the right lift system for your overhead door is crucial. Different lift mechanisms cater to various building designs and operational needs, allowing for seamless door movement in commercial and industrial settings.
Overhead door lifts are available in multiple configurations, including:
Standard Lift: Ideal for doors with ample headroom.
High Lift: Designed for taller openings or applications requiring extra clearance.
Low Headroom Lift: A perfect solution for buildings with minimal overhead space.
Choosing the appropriate lift system enhances safety, efficiency, and overall door functionality. Explore our overhead door lift options to find the best fit for your project.
Overhead doors are available in various heights and widths to accommodate any size framed opening, and can be ordered with insulated or non-insulated options. Glass lites, track options, and weather stripping are available to customize your door.
Learn More About Overhead Doors
Monolithic foundations are typically used in non-heated structures. They are commonly used in self storage buildings, shops and other buildings with light gauge framing. They can also be used in conjunction with piers for additional column support.
Learn More About Monolithic Foundations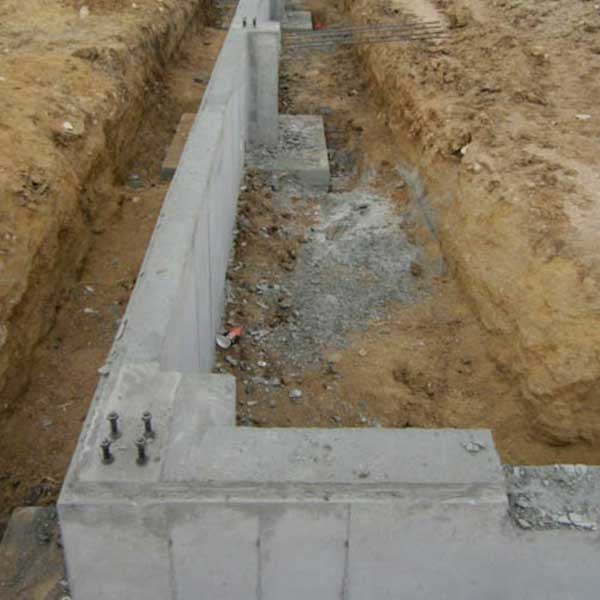
Perimeter wall foundations are used in buildings that are heated in areas where the ground freezes. This helps prevent the frost from freezing the ground under the slab.
Learn More About Perimeter Foundations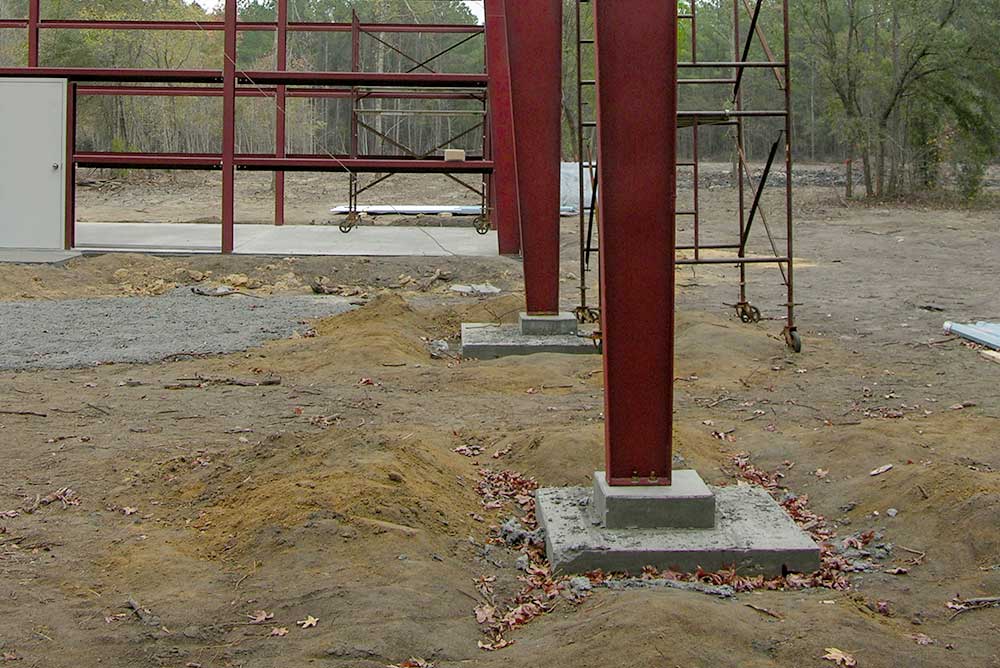
Pier foundations are used when a concrete slab floor is not needed. They are commonly used for barns, equipment storage, horse buildings, and in other buildings when cost is a factor.
Learn More About Pier Foundations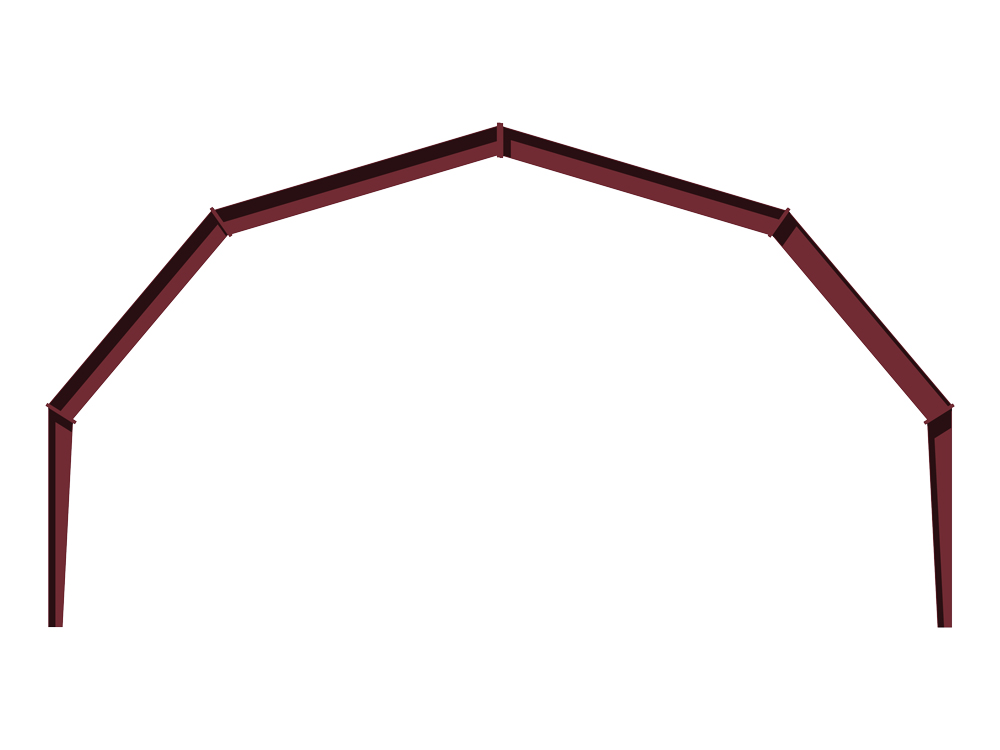
Also similar to a traditional barn structure, the gambrel style roof provides a spacious building that is both visually appealing and fully-functional. The gambrel style can conveniently incorporate your storage needs with a second floor or loft.
Learn More About Gambrel Frame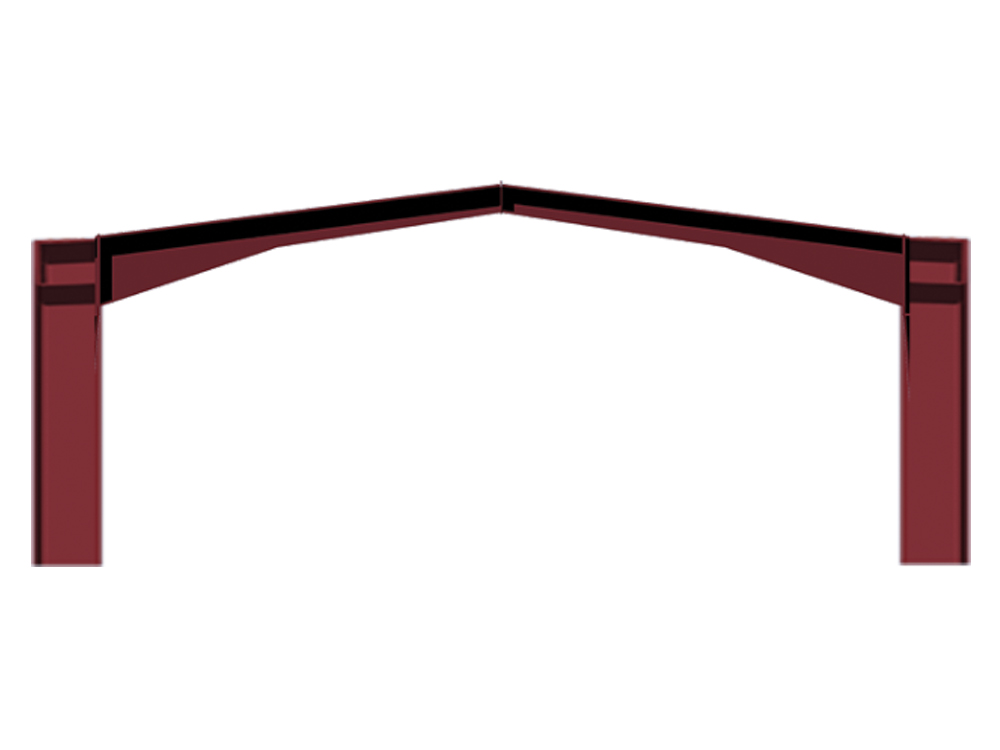
The straight column frame is primarily used to create an unobstructed interior space. With strength and stability maximized in the straight columns of the steel frames, the design is ideal for garages, offices, or other commercial purposes.
Learn More About Straight Column Frame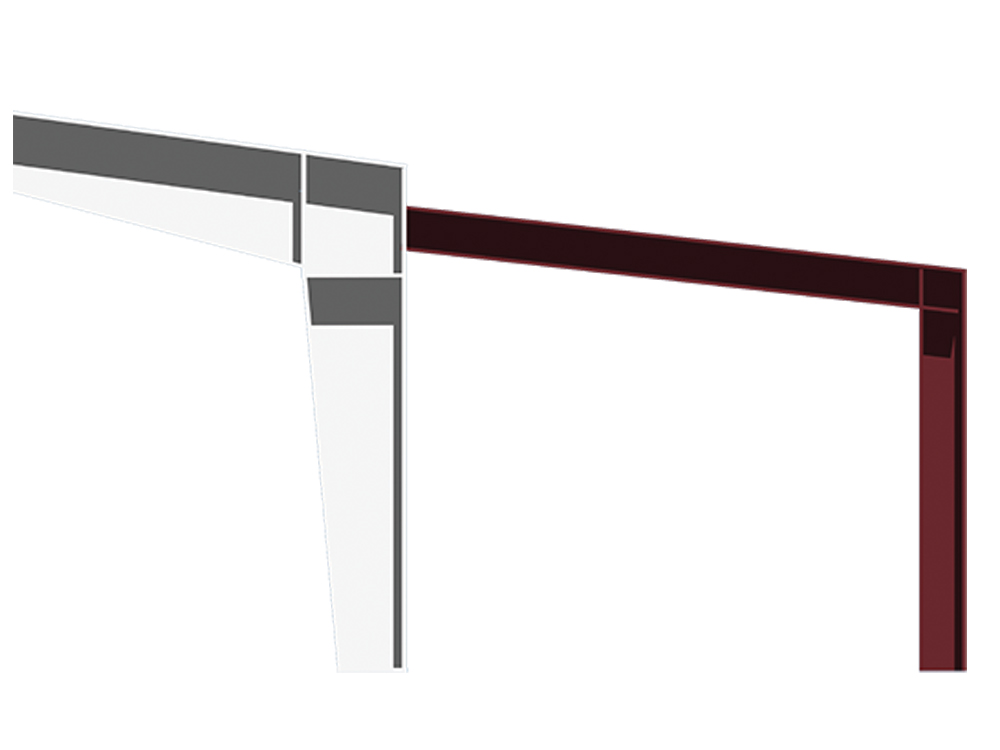
A Lean-to Frame can be added onto a building structure to provide a parking area, outdoor storage or a covered porch. Lean-to’s have a similar looking appearance to a single-slope frame but are usually smaller and used only as building additions. Lean-to’s are typically attached to an adjoining column. Lean-to’s are not stand alone buildings.
Learn More About Lean-to Frame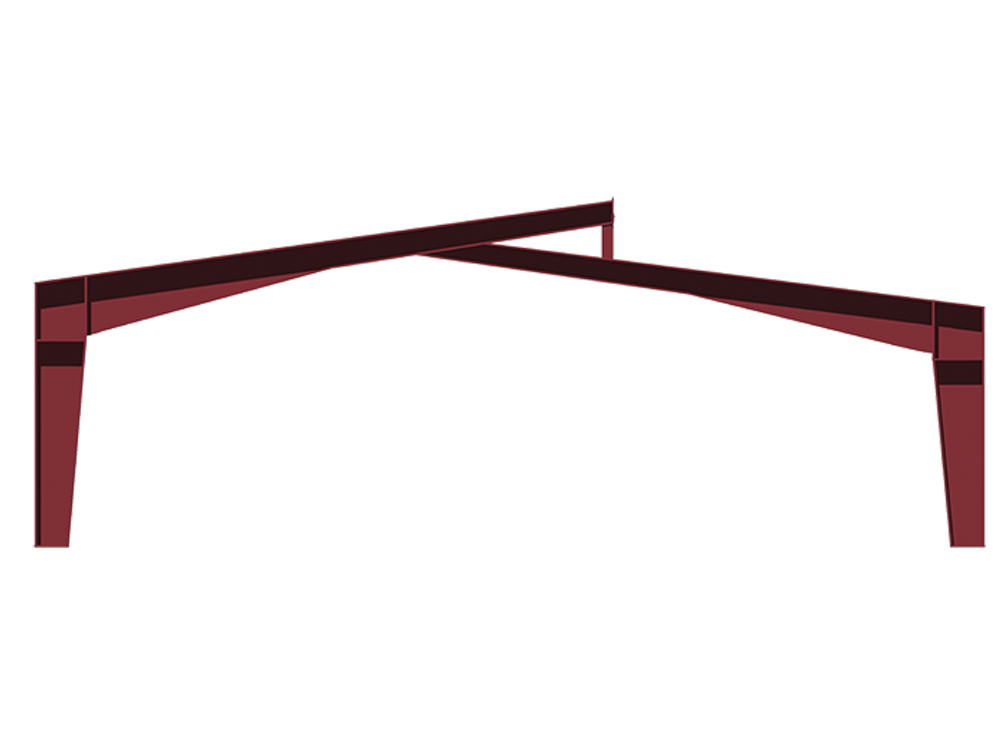
To maximize natural light or air circulation, a clerestory roof is superior solution. With a vertical wall splitting the two sloping roofs, a row of windows or one continuous window is easily incorporated. High above the rest of the steel building, the clerestory reaches the most sunlight while preserving privacy.
Learn More About Clerestory Frame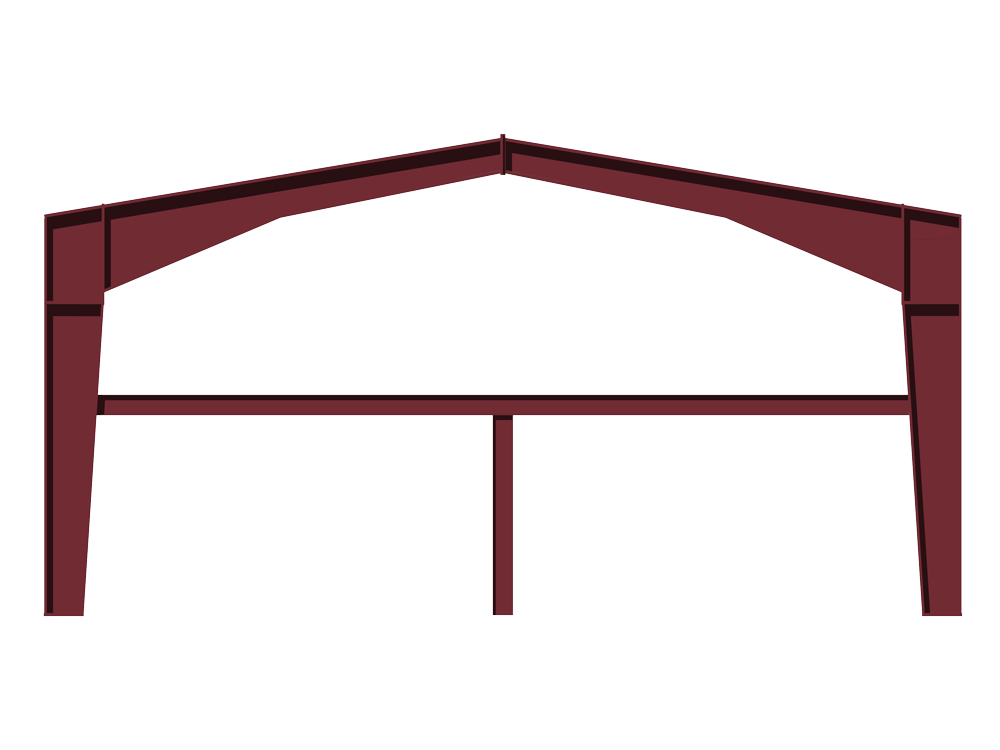
Ideal for residential structures or buildings with an upstairs office area, the Multi-Story steel building with a Mezzanine is an excellent solution to make the most out of your space. Using a combinations of I-Beams, open web bar joists and columns the floor, the building can provide endless design options.
Learn More About Multi-story Mezzanine Frame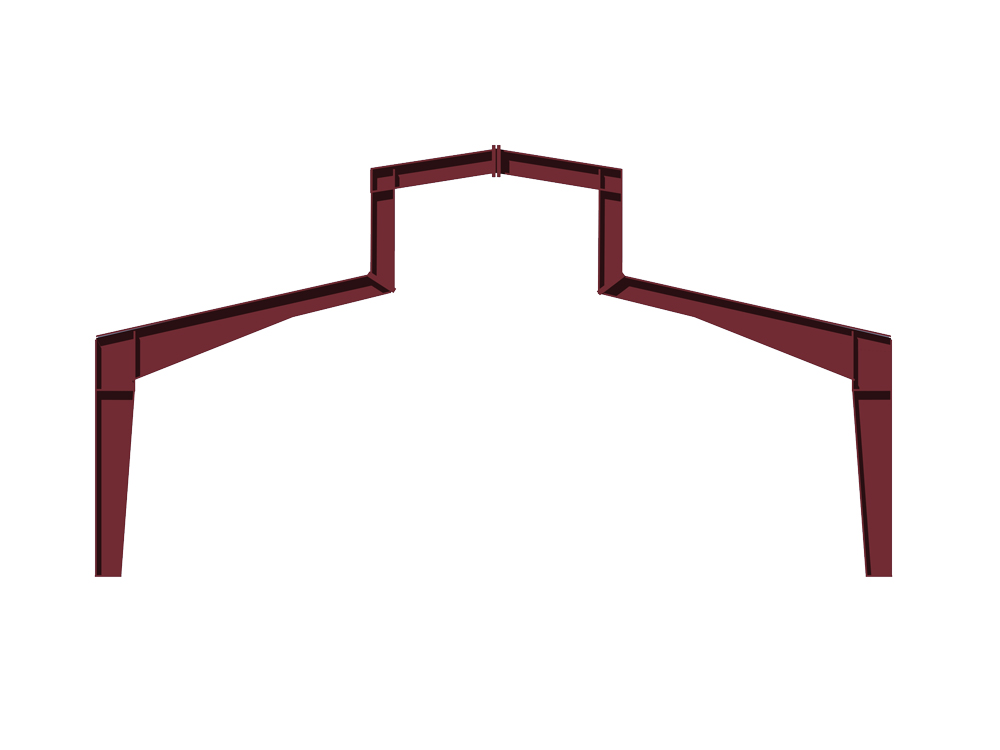
With a traditional barn look in mind, the Monitor framed building is used in today’s market for a variety of purposes. What was once used mainly for agricultural buildings, the monitor building is growing in popularity for houses, workshops, warehouses and other commercial buildings. The structural integrity of Sunward’s steel buildings make unobstructed interiors like the monitor possible.
Learn More About Monitor Frame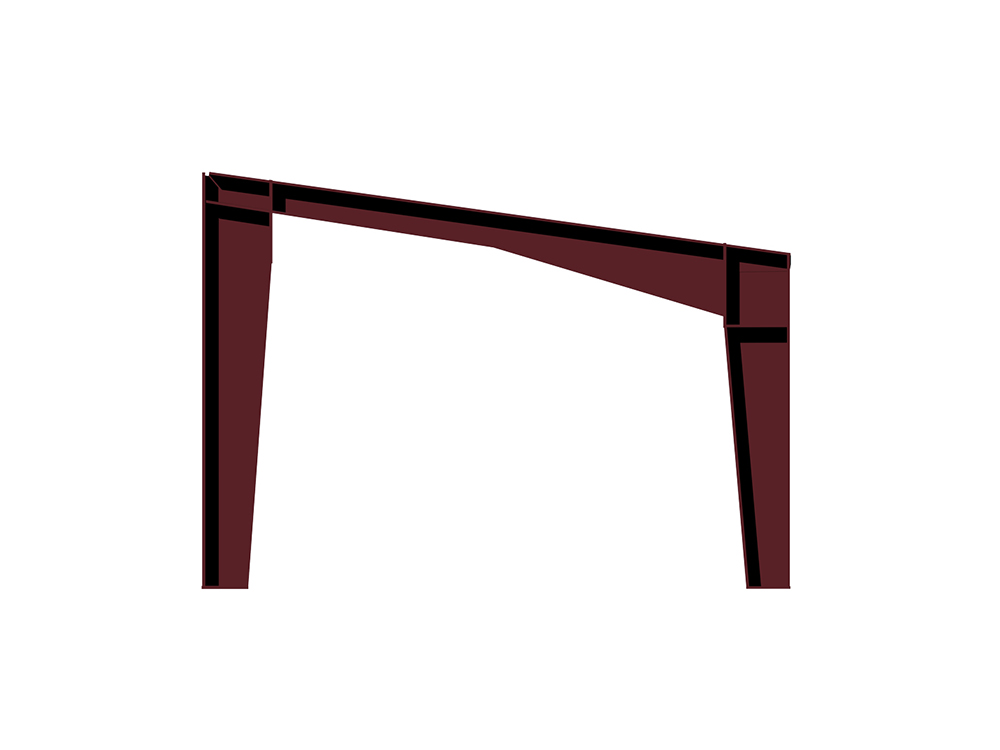
The Single Slope Framing Style is a good option for adding on to an existing building or for use as a stand-alone building with a slanted roof. The Single Slope design is extremely versatile and provides flexibility in the design of your building or addition. Water can be controlled by draining off the low side and gutters and downspouts are not needed.
Learn More About Single Slope Frame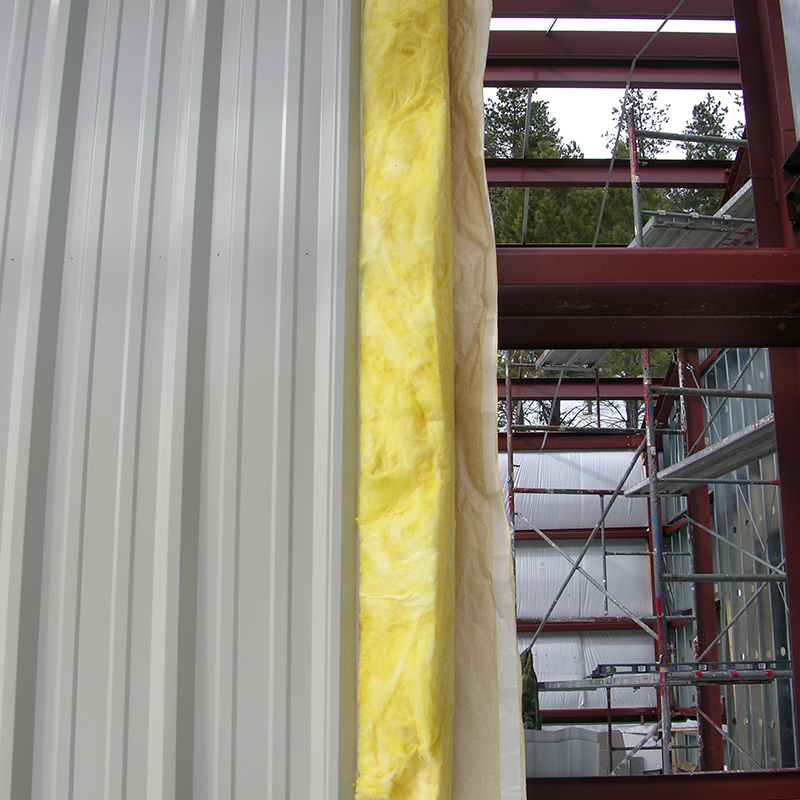
Vinyl faced insulation is available with a single 6″ tab preinstalled to each roll. The tabs are an extension of the facing itself which is attached to the fiberglass insulation blanket. These tabs are used to create a seal and add a finished edge at the seams. Double faced tape can also be added to seal the tab to next piece of insulation. Another option is to get a factory pre-applied adhesive on the tab, which the installer can peel and stick to the next insulation blanket. This method provides a clean seal to the seams and creates a vapor barrier.
Learn More About Tabs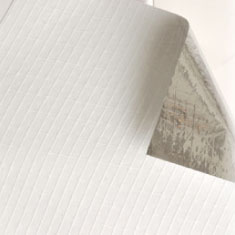
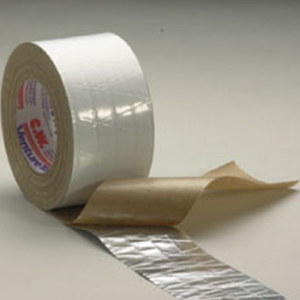
Looking to DIY? We supply all of the necessary accessories for installing insulation in metal roofs, attaching insulation onto arch building walls, and hanging insulation rolls in your steel building. Insulation Tape, Patch Tape, Thermal break Tape, Steel Banding, Stick Pins and Washers.

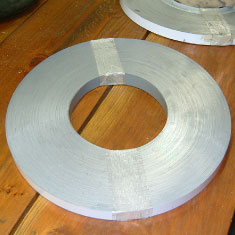
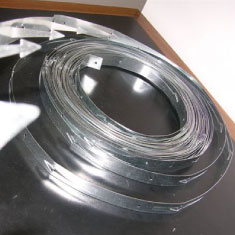
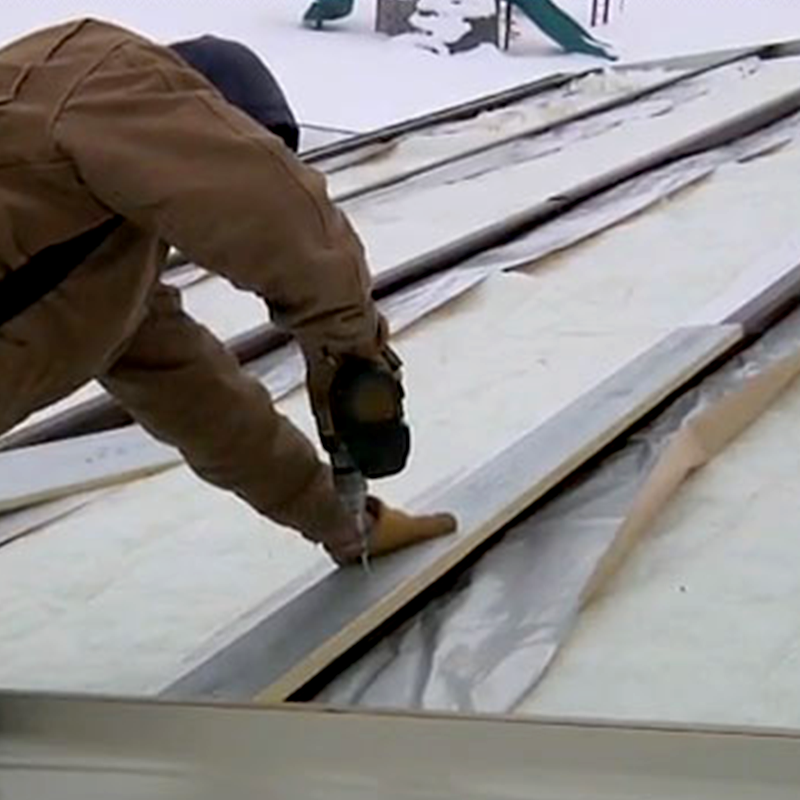
Sealed N Safe Thermal Blocks are the only tested and certified component of their kind. Thermal Blocks maximize thermal performance and help to drastically improve energy efficiency in steel buildings. The thermal block insulation system is proven to be structurally sound and water tight, making it the the perfect solution for creating a metal building envelope. The system is easy to install and offers fast installation time.
When installing the thermal block system; a Thermal Spacer Block is placed between the metal roof sheet and the roof purlin (or between the wall girt and the sheeting), it isolates the outer shell from the inner frame of the metal building. The 1” foam filled thermal blocks offer a non compressed R-6 performance value, and have been known to increase the insulation performance as much as 2 times in certain buildings. The investments you make with the cost of thermal blocks are known to be paid back through energy savings as little as 12 to 18 months. These calculated savings numbers are based on actual test results. After the initial pay back, you can benefit from a lifetime of savings on energy bills and little to no maintenance costs.
Learn More About Thermal Insulation Blocks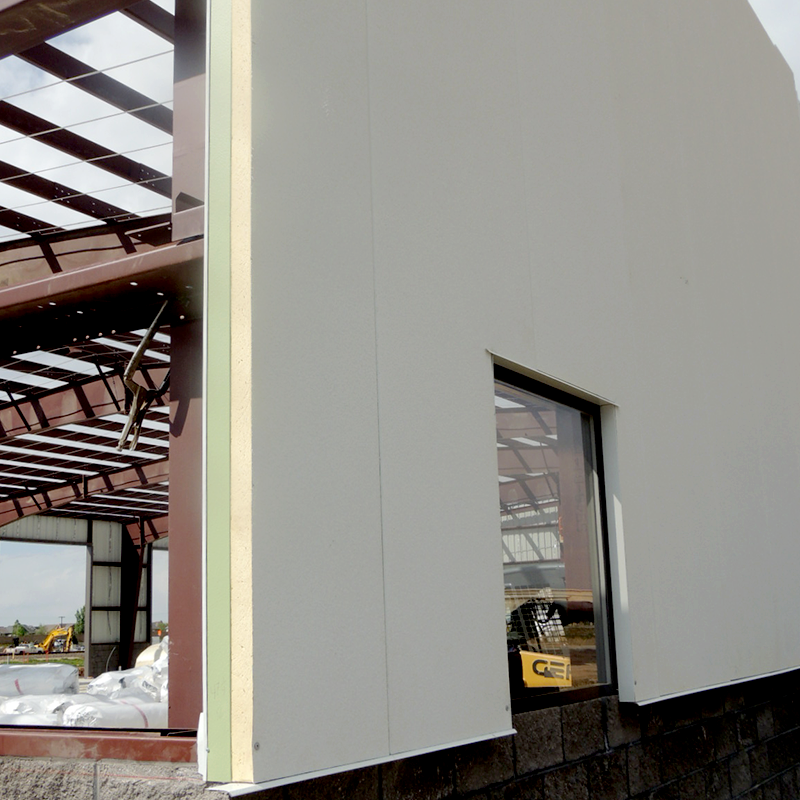
Metal Insulated Foam Panels are an ideal roofing and sheeting solution for steel buildings. They are designed to act as a thermal barrier to improve energy efficiency in your building. Insulated foam panels offer high R-Values, (up to R-48) and combine strength, flexibility and outstanding thermal performance. We offer several colors to choose from and optional façade finishes including stucco, embossed, smooth and high rib steel panels. Our insulated panels are painted with long lasting Kynar paint systems that provide little to no maintenance, they are made to withstand weathering and fading from the sun. Insulated Metal Panels are available in lengths up to 50’; end lap joints can be added to cover more space on longer roof runs. Individual Panel thicknesses range anywhere from 2” to 6”, and will achieve R-Values of approximately 7.5 per inch.
Learn More About Foam Insulated Panels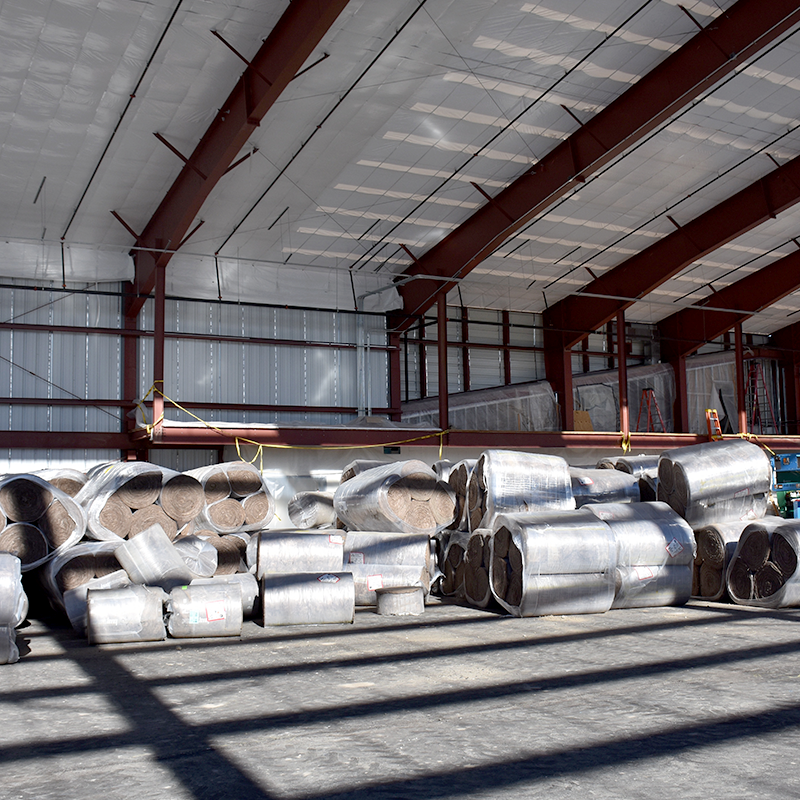
This innovative energy saving insulation system has one of the highest thermal performance results in the industry. The system is made up of a network of steel banding and a seamless energy saver fabric that resists tearing while concealing the secondary structural steel. The energy saver system provides a smooth, yet durable finished interior surface. During installation, a liner system is set in place to begin creation of the building envelope, then two layers of unfaced fiberglass are placed between the purlins and over the top of the purlins, the final step is placing the outside panels. This system offers the best level of thermal performance with one of the highest vapor retarder ratings available. The fabric liner used in the energy saver insulation system is tested and approved to be OSHA compliant for fall protection.
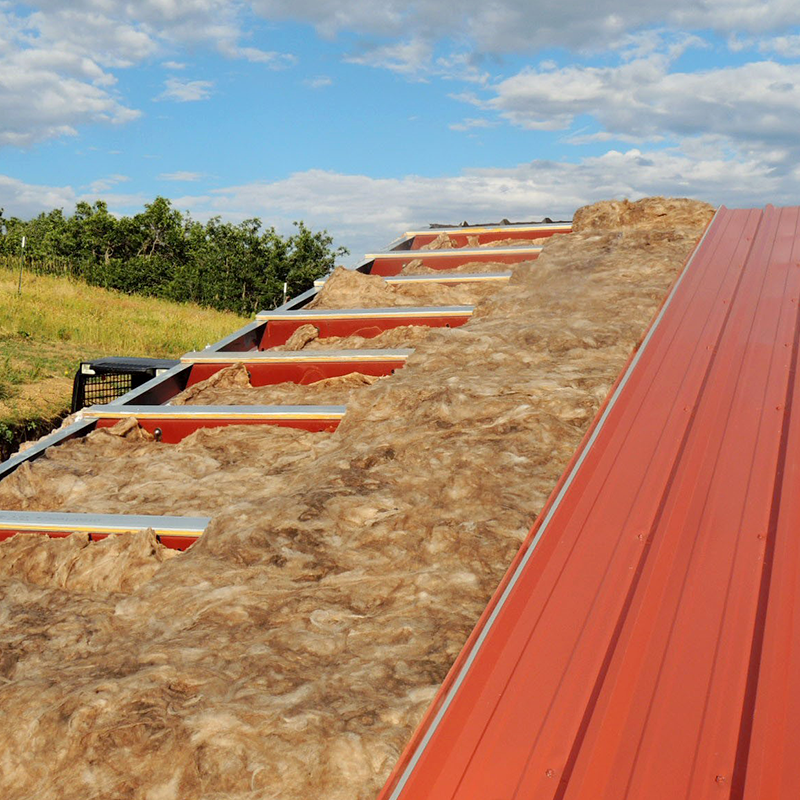
High R-Value Insulation Systems installed in steel buildings improve thermal performance results. The higher the r-value the better, increasing the thermal barrier is the best way to protect against moisture build-up and condensation. Double layer insulation systems are generally chosen where the climate sees regular changes, rainy seasons and snow are a large factor in deciding what r-value you should choose for your insulation system. Local building codes for your area require a specific level of energy efficiency and a higher r-value is required to adhere to the energy codes in certain regions.
Learn More About Double Layer Insulation System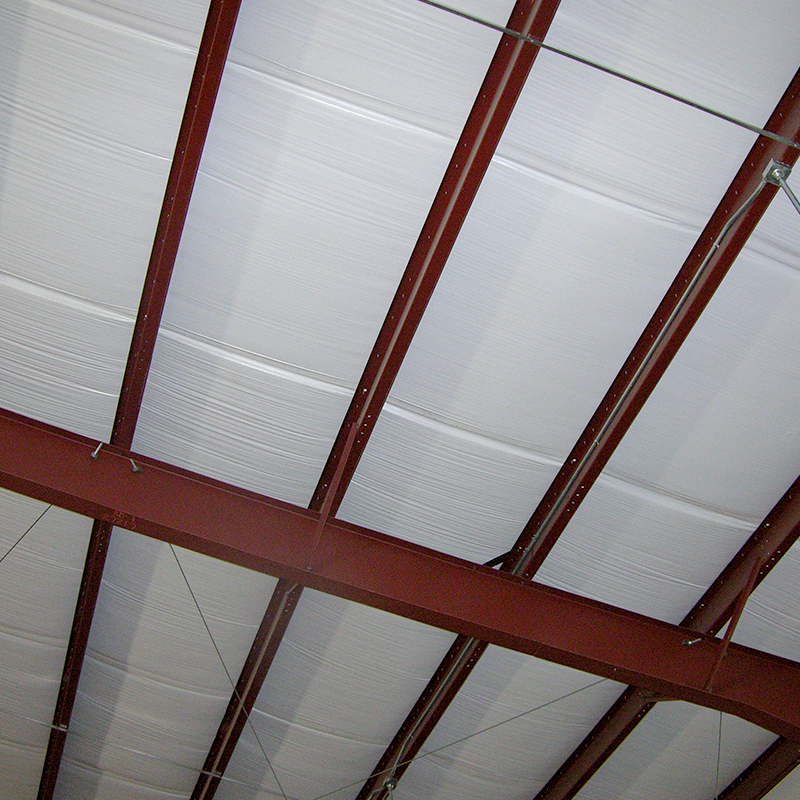
When installing a single layer insulation system into a steel building, one layer of Fiberglass insulation is usually placed over the top of the roof purlins and/or on the outside of the wall girts before the exterior panels are secured. Then the vapor barrier facing is placed with the faced side towards the inside of the building, this will give the building interior a clean finished look. The thickest insulation system that can be achieved using a single layer of insulation is 6″; this results in a final r-value of R-19. Anything thicker than 6″ will cause the sheeting material to develop an oil can or wave effect. If you want to achieve a higher R-Value than R-19 a Double Layer System or energy saver system is required.
Learn More About Single Layer Insulation System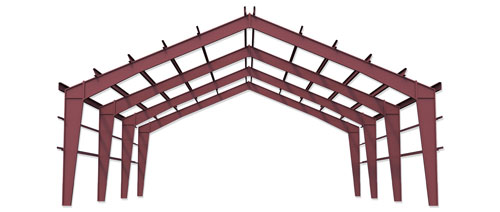
A 5/12 roof pitch, commonly termed “5 over 12,” is distinguished by a moderate slope, ascending 5 inches for every 12 inches of horizontal span. This equates to an angle of 22.62 degrees and a pitch factor of 1.08, presenting an optimal balance between design appeal and functional efficacy, particularly for steel buildings. This pitch is advantageous for ease of installation and cost efficiency, providing a practical choice compared to steeper or shallower pitches. It enhances architectural versatility, fitting well with various building styles, from traditional to contemporary, adding a balanced and aesthetically pleasing appearance to steel structures.
Learn More About 5:12 Roof Pitch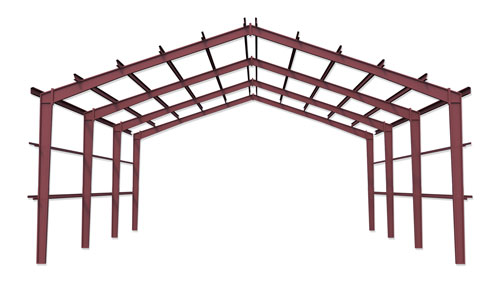
A 4:12 roof pitch, commonly referred to as “4 over 12,” signifies a moderate incline where the roof rises 4 inches for every 12 inches of horizontal distance. This results in a slope angle of approximately 18.4 degrees, offering a harmonious balance between aesthetic appeal and practical functionality. This pitch is particularly well-suited for a wide range of architectural styles, providing sufficient slope for effective water runoff without being excessively steep, thus ensuring compatibility with both traditional and contemporary building designs.
Learn More About 4:12 Roof Pitch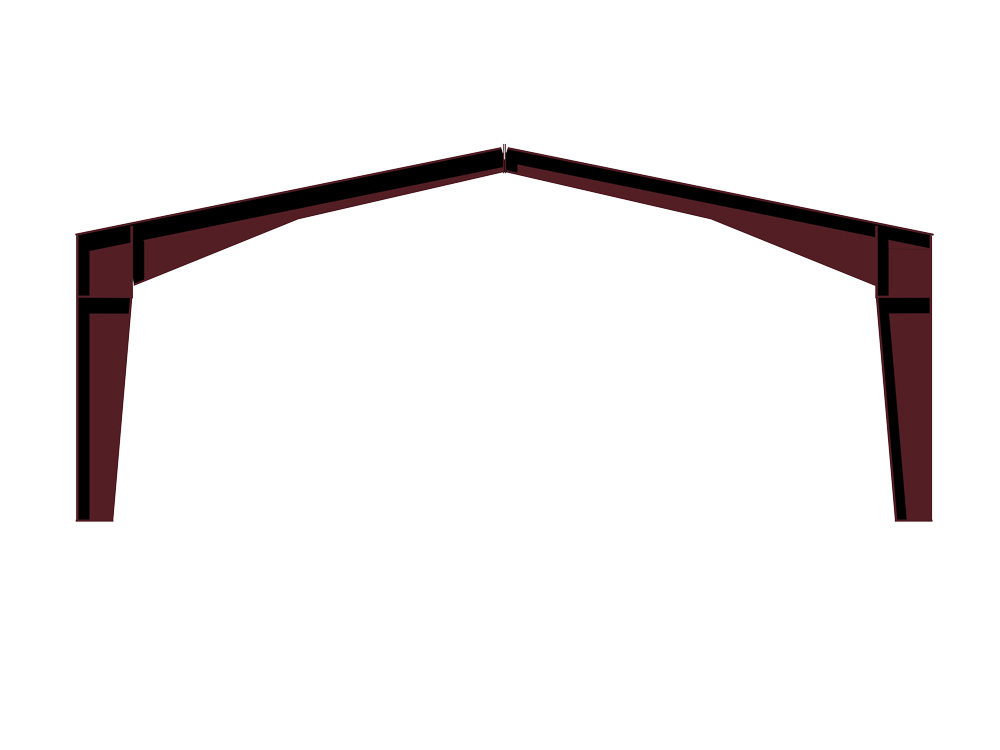
A 3:12 roof pitch, indicating a rise of 3 inches for every 12 inches of horizontal length, translates to an angle of approximately 14.04 degrees. This gentle slope offers a practical balance between aesthetic minimalism and functional roofing requirements. With a pitch factor of 1.03, it represents an efficient design for various architectural styles, particularly modern and minimalist homes, where a subtly sloped roof complements the overall design without overwhelming it.
Learn More About 3:12 ROOF PITCH
A 2:12 roof pitch, indicating a slight incline of 2 inches for every 12 inches of horizontal span, strikes a balance between aesthetic flexibility and practical benefits in steel building designs. This gentle slope facilitates easier maintenance, as the low incline allows for safe, straightforward access for inspections and repairs. Economically, the 2:12 pitch is advantageous, necessitating fewer materials and labor than steeper slopes, thus reducing construction and installation costs.
Architecturally, the 2:12 pitch is versatile, seamlessly blending with both modern and traditional styles. Its minimalistic slope is conducive to contemporary designs, offering a sleek profile that complements the clean lines of modern structures. For traditional buildings, this pitch can also enhance the overall aesthetic without overpowering the design elements.
Learn More About 2:12 Roof Pitch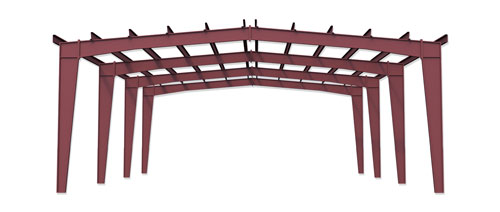
A 1:12 roof pitch, denoting a minimal incline of 1 inch per 12 inches of horizontal distance, is recognized for its practical benefits, particularly in steel buildings. This low slope is cost-effective, reducing material requirements and thereby lowering construction expenses. Its design simplifies installation and maintenance, contributing to overall project affordability. The shallow pitch significantly enhances the energy efficiency of buildings, as it minimizes the volume of air space above, making it easier and more economical to heat and cool the interior.
Learn More About 1:12 Roof Pitch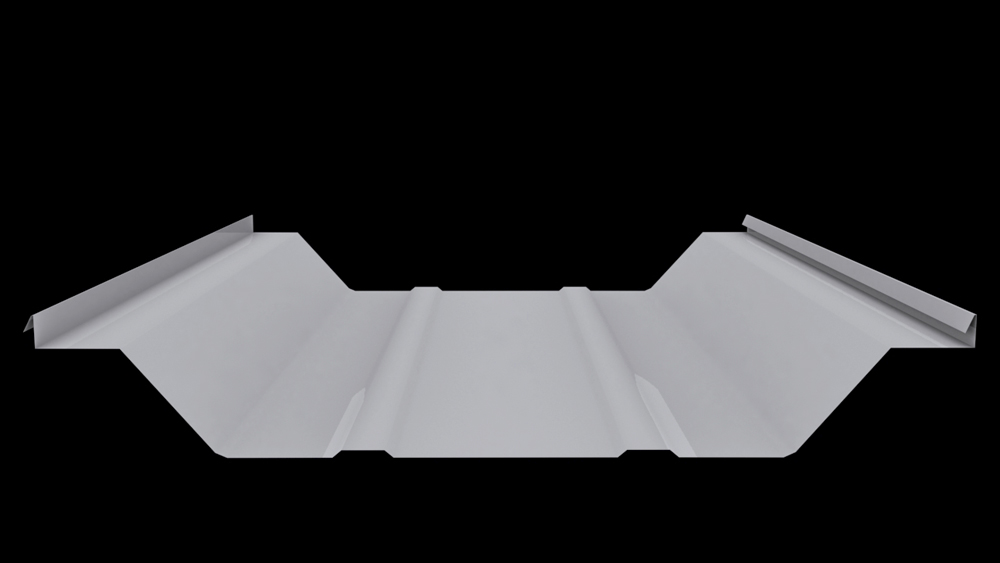
At Sunward we use a variety of standing seam roof panel options based on building use and architectural specifications and requests. Pictured is a common standing seam roof panel. Separate tools or machinery are required to install standing seam roofs.
Standing Seam Panels come standard in 24 gauge.
Learn More About Standing Seam Panel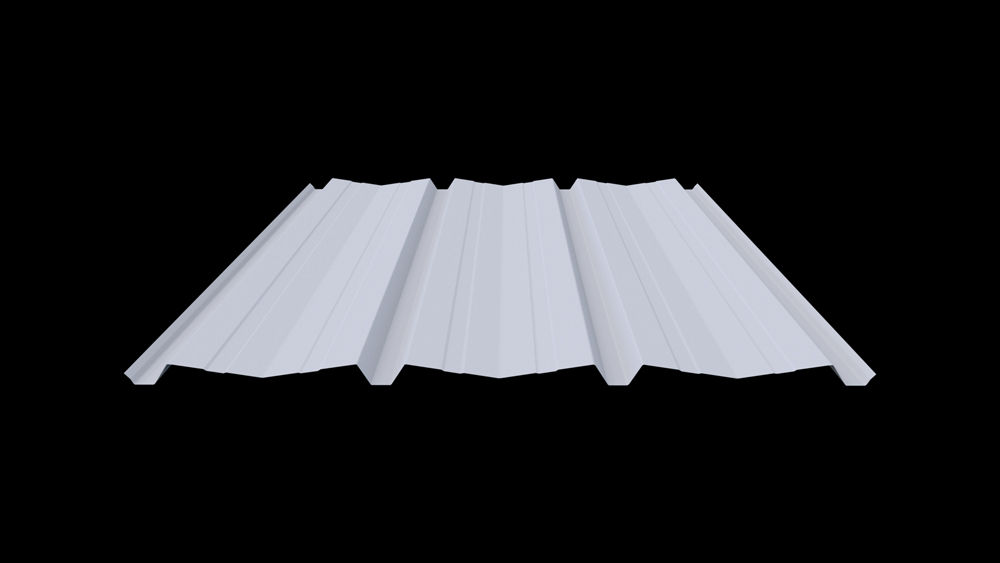
Architectural Panels offer an aesthetically pleasing look by reversing the panels to conceal the hardware. They are ideal and often used in buildings when the building owner is adhering to local city zoning requirements or looking for a different look.
The panels come standard in 26 gauge. 24 gauge is available in white and galvalume.
Learn More About Architectural Panel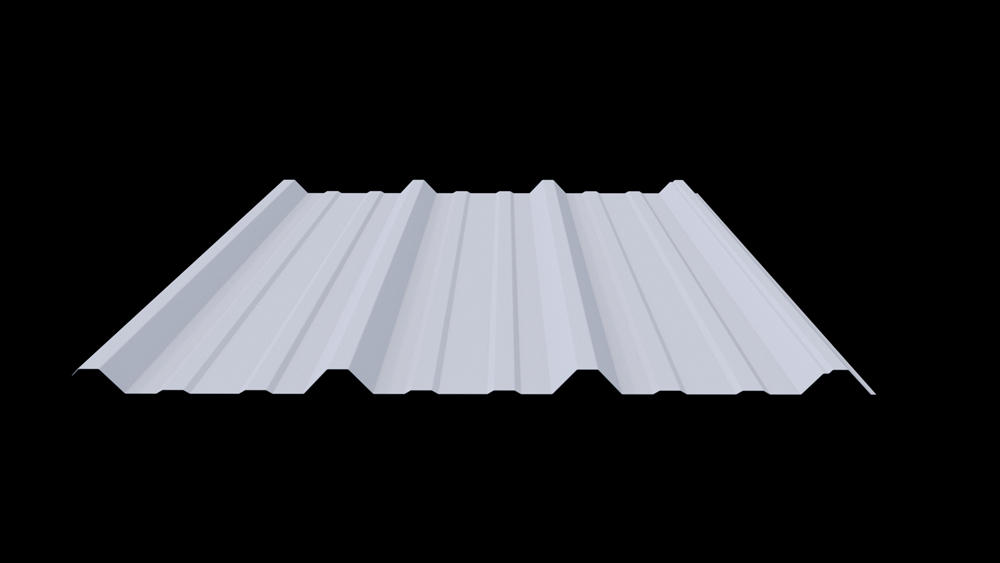
At Sunward our High Rib PBR Panel is standard with an exclusive Siphon Groove. The Siphon Groove allows the moisture to gather and siphon under the seam, helping to prevent the insulation from getting wet. This is only available with Sunward manufactured products. Outsourced panels will not include a siphon groove.
The panels come standard in 26 gauge. 24 gauge is available in white and galvalume.
Learn More About High Rib PBR Panel with Siphon GrooveWe are very pleased with our Sunward Steel Building and everyone involved with the company. Choosing Sunward for my building project was the best move I ever made. Sunward’s engineering an...
See MoreGreg Polk
Rocky Mountain Pavememt Maintenance
After researching steel buildings and the many manufacturers, we chose Sunward for several reasons. First; the sales representative, designer, engineers and other employees of Sunward Steel ...
See MoreChris and Brett Watson
Arvada, CO
We are very pleased with our Sunward Steel building and everyone involved with the company. The building arrived on time, fit together well, has a beautiful finish and over four years in use...
See MoreFred and Connie Strotham
Confire Vineyards - Palisades, CO
Choosing Sunward for my building project was the best move I ever made. The insulation package option has saved me money every month. Our building went up fast and we have since added on to ...
See MoreKen Walter
Walter’s Auto Specialties - Englewood, CO
We’ve been in our building now for over eight years. It was an economical building for us to build. The engineered erection prints and anchor bolt plans provided by Sunward helped us get t...
See MoreGeoff Glenn
Three G’s Body & Paint - Littleton, CO
Having built a warehouse before, using Sunward’s steel building system, when it came to making a decision on a building for our van body and truck equipment operation, choosing Sunward was...
See MoreGreg Alfred
Alfred Industries - Henderson, CO
We put our building up ourselves, did not run into any problems. Sunward supplied us a building manual which showed us all the tools we would need and how to get the building foundation squa...
See MoreButch Hartman
CAM Services - Denver, CO
Our “shop” was manufactured in 2005, and has held up thus far. Bringing all THREE companies based out of this shop, many great years and plenty of space. The bosses were able to make it ...
See MoreMulch Mill
WedgCor/Sunward Building which we purchased in Spring of 2012 has been a great addition to our Commercial Property Portfolio. We love running our business out of this facility and get commen...
See MoreBrett Kalias
My building has been up since the spring of 1998 and looks as good as the day it was built, even the paint hasn’t faded. An excellent company to deal with.
Ken Thomas
Excellent customer service! Worked with me more than one project. The project as a whole was completed before listed deadlines. Revised minor parts discrepancies immediately and everything w...
See MoreJerod McClanithan
Thank you for reaching out to us, I was unaware that our building was a Sunward Steel Arena until recently. The arena was previously owned by L.L.Bean and with much anticipation the company ...
See MoreFreeport Equestrian Center
Sunward Steel has excellent project management, ensuring a successful project. They very clearly outlined expectations for budget and timeline, and worked with us to adjust and fine-tune bot...
See MoreKathryn Edwards
I would like to say that the overall experience with Sunward Steel Buildings and their team exceeded my expectations. From the beginning stage of the building planning the owner of the compa...
See MoreDarrell Linkus
My company is in the business of erecting metal buildings in Colorado. We have been installing metal buildings for over 35 years. We have erected most brands of buildings and worked with num...
See MoreRobert Bliss
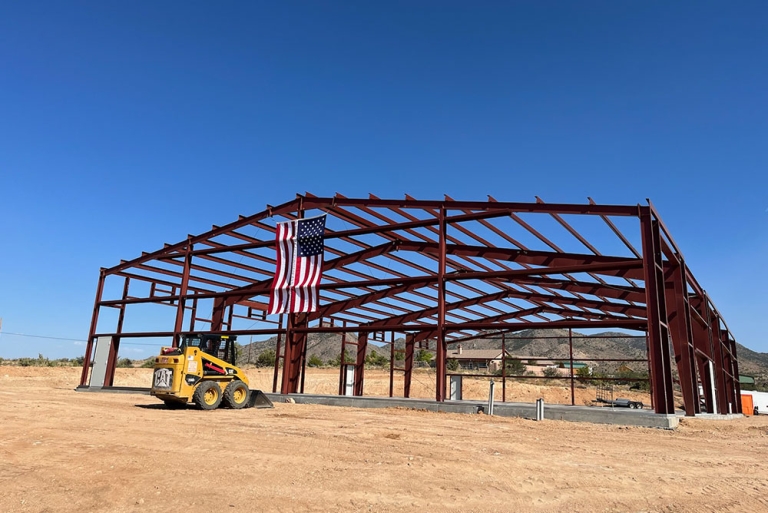
Prefabricated Steel Barndominium - Kingman, AZ
October 21, 2024
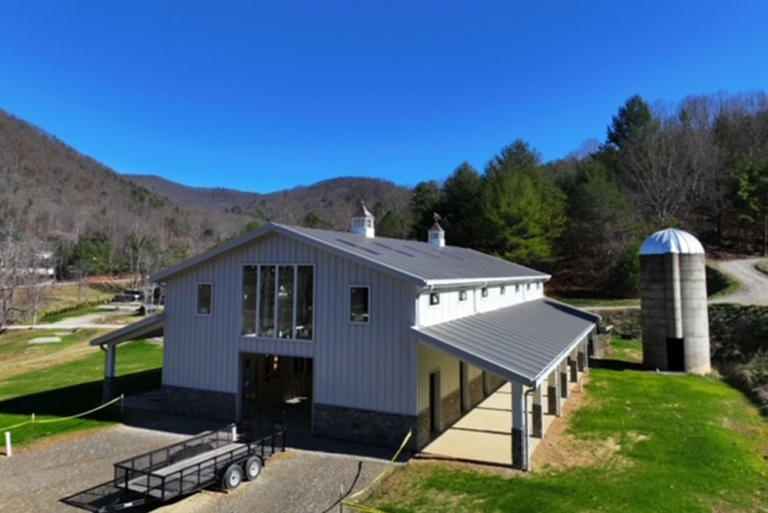
Steel Horse Barn and Barndominium - Weaverville, NC
January 10, 2024
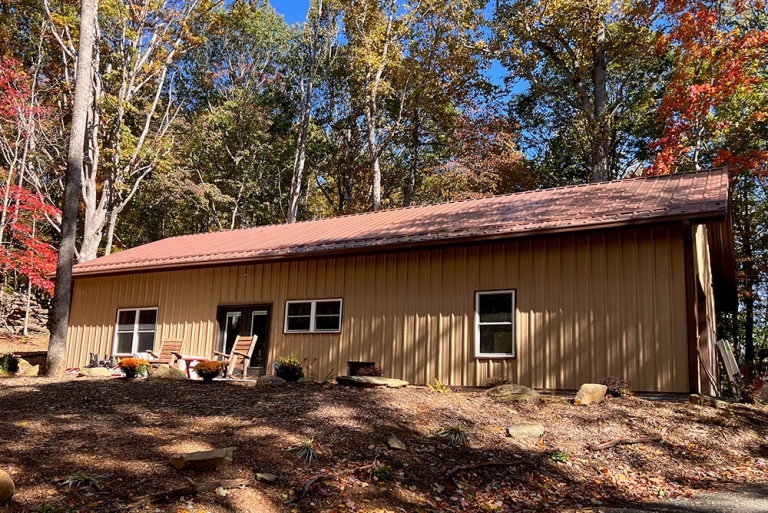
Modern Steel Barndominium - Todd, NC
March 27, 2024
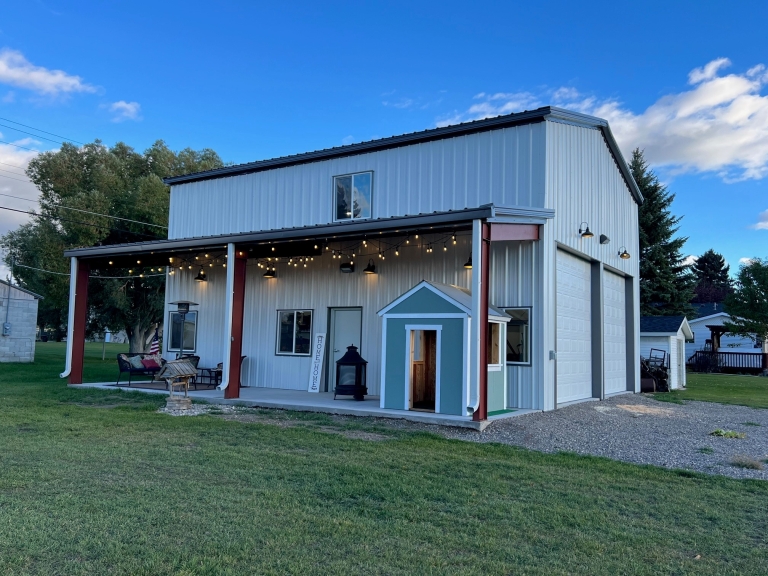
Steel Barndominium - Soda Springs, ID
October 18, 2023
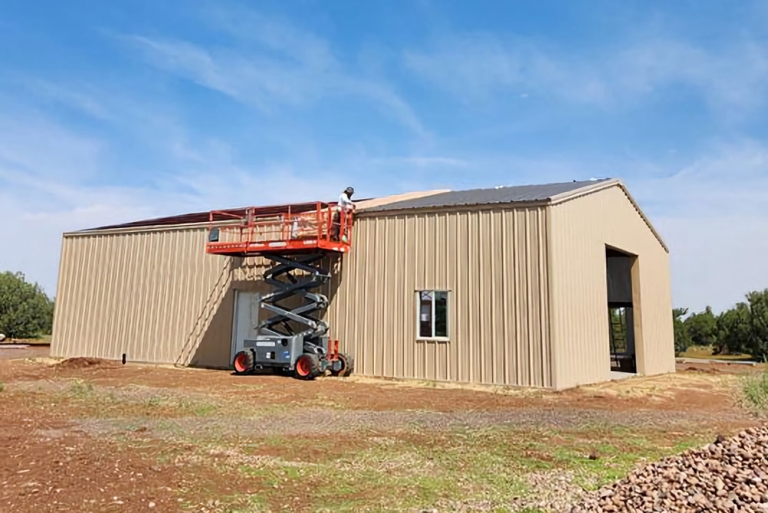
Steel Barndominium - Show Low, AZ
August 17, 2023