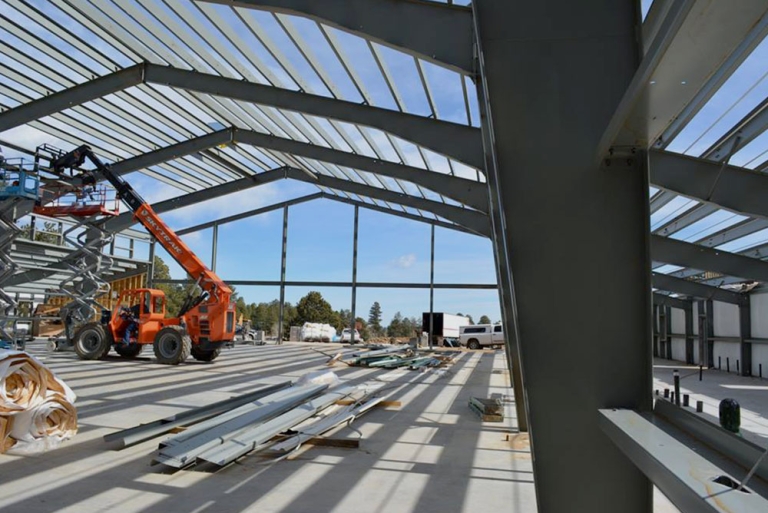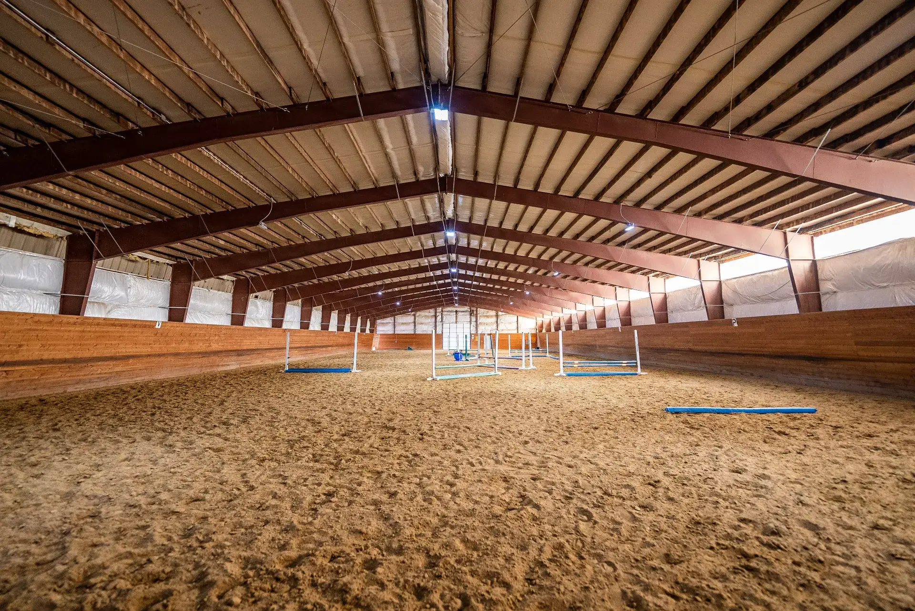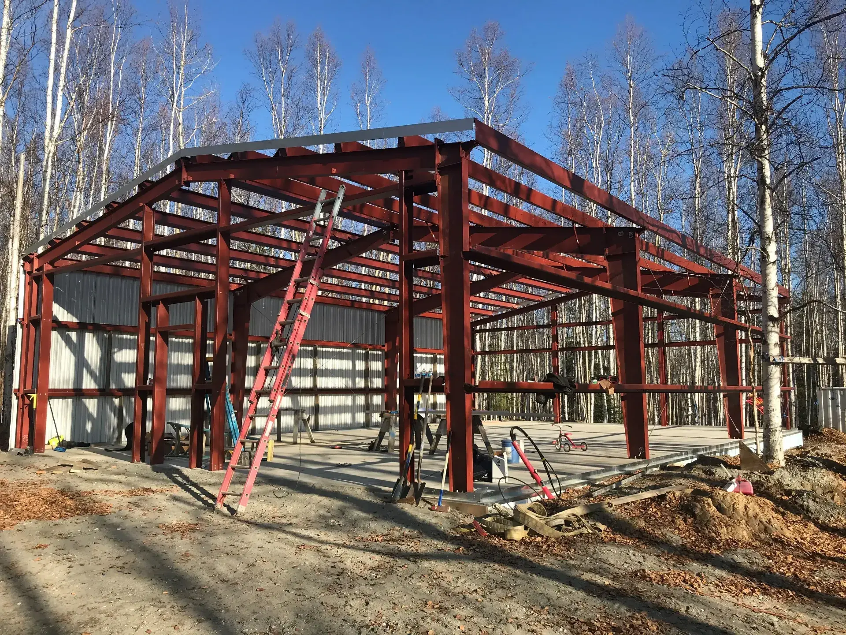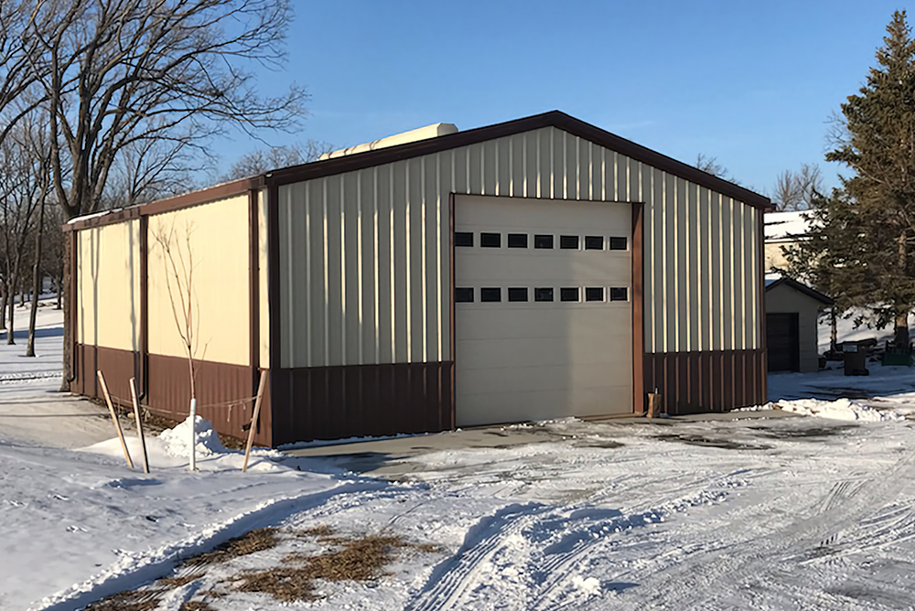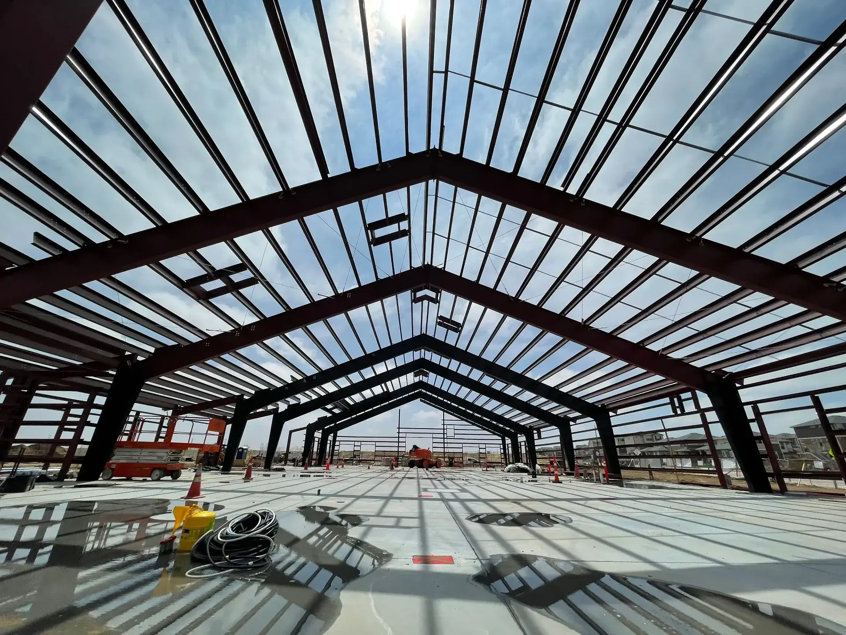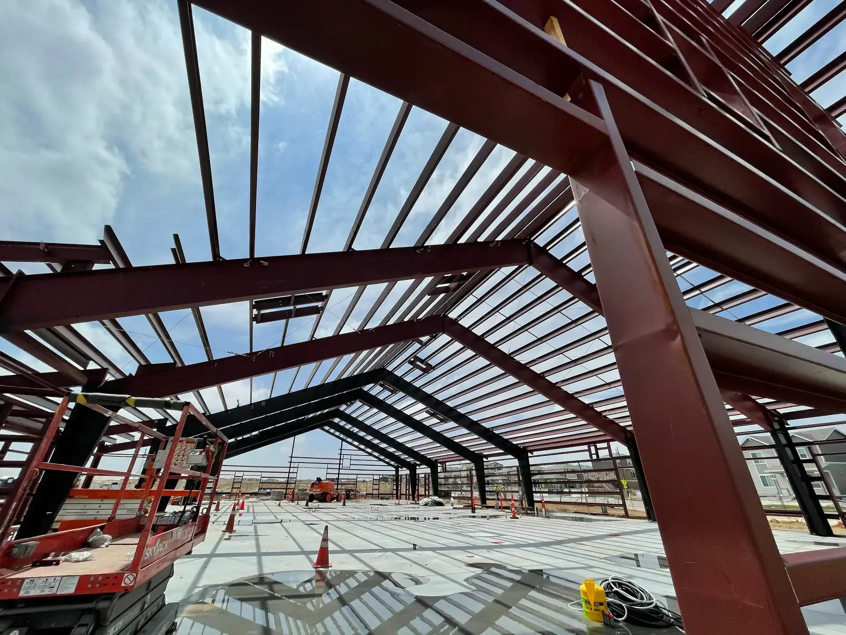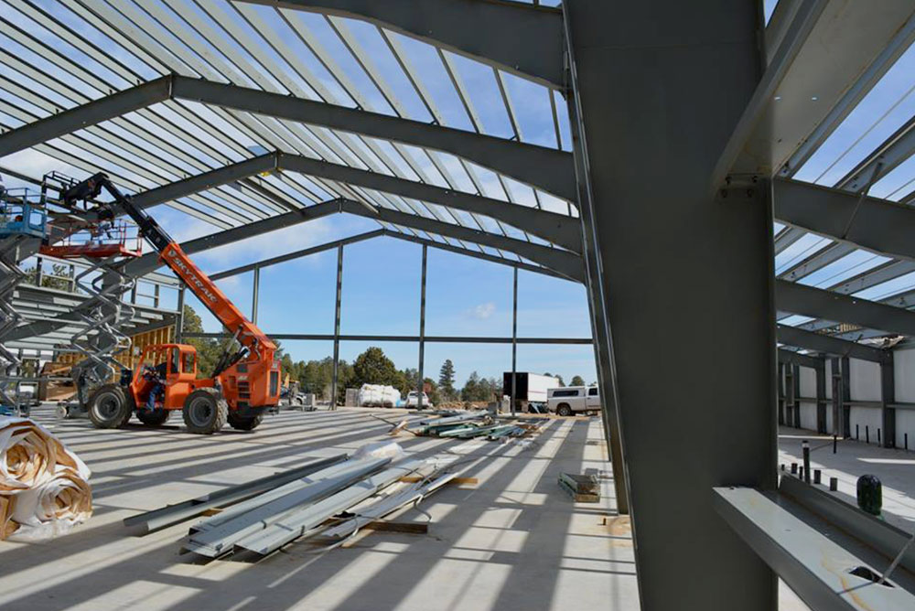Prefabricated Steel School Building in Mountain View, California
Sunward Steel Buildings, was the proud manufacturer and provider of this pre-engineered steel school building in Mountain View, California, in 2007.
Designed and engineered as a preschool and daycare facility, The Wonder Years is a prestigious preschool that provides prudential childcare & an award-winning interactive curriculum offered to students of all ages. During the preliminary building inquiry and after reviewing all of our versatile capabilities, the owners chose a Sunward Steel Building Kit. Our team manufactured a structure that met a list of detailed design & personal preferences along with customizations & safety features set forth by the CDSS and the State of California.
Ideal Construction Options for Steel Buildings
Affordable to purchase, raise and maintain, commercial and recreational buildings are becoming increasingly visible in cities and communities across the nation as entrepreneurs seek out spaces to use in a business setting. Available with broad clear spans that maximize interior square footage by eliminating the need for interior supports, makes for the perfect blueprint when designing a facility capable of hosting many business ventures.
This particular metal building offers unrivaled durability and ample interior space, providing plenty of room for classrooms, administrative offices, full-service kitchens, elevators other assets of interest to the employees and families who utilize this institution.
Considering purchasing a pre-engineered metal building for commercial or storage purposes in California or another part of the country?
Contact us for a quote on your next steel building project.
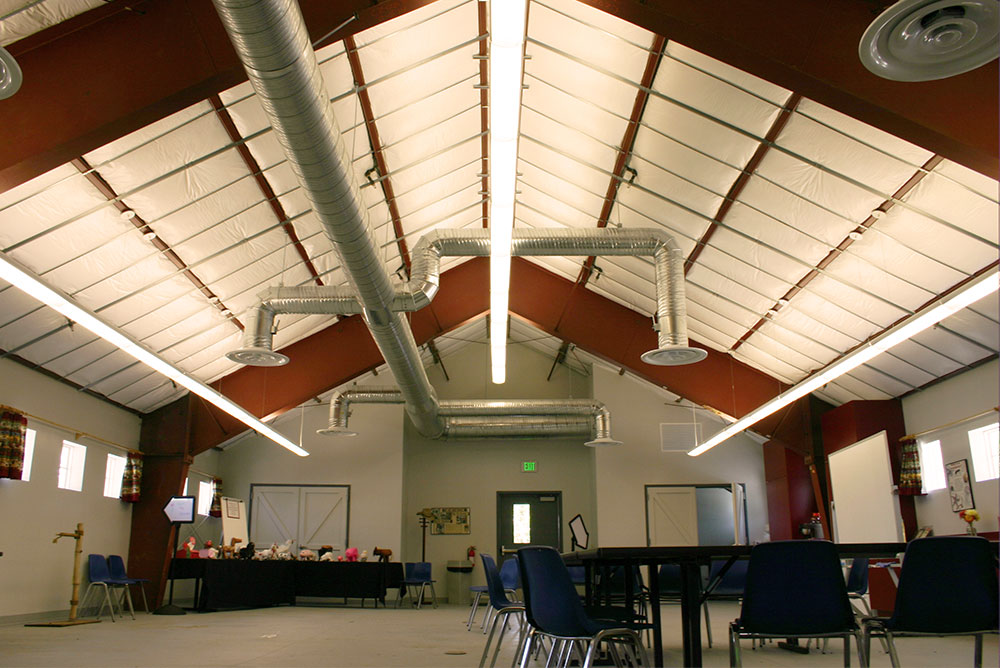
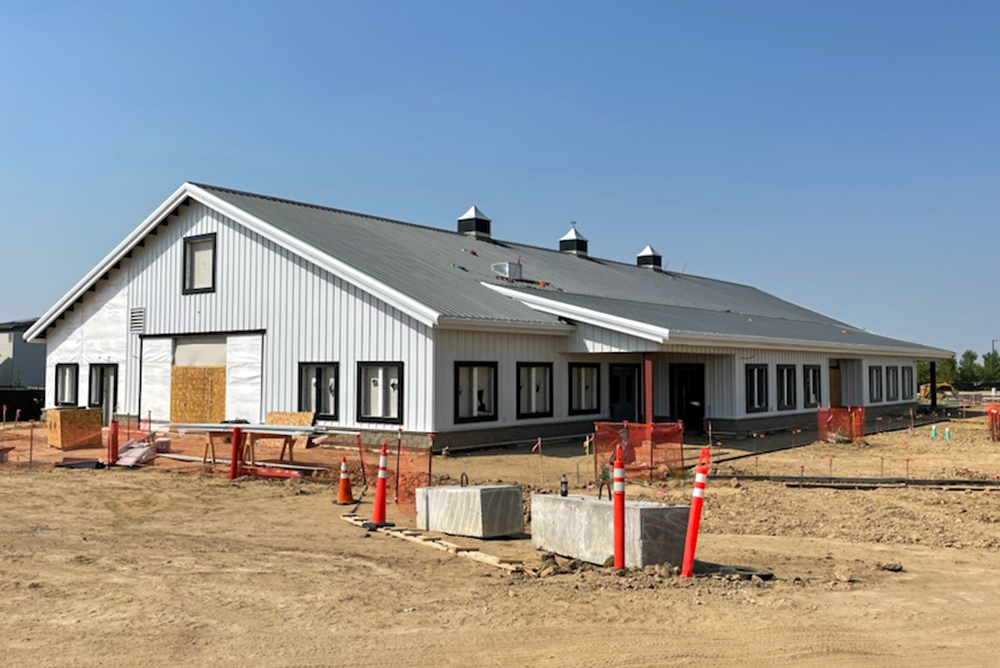
Building Specification
Formidable, exceedingly durable and engineered to last for generations, this prefabricated metal building kit is contrived of 4 structures that once constructed, complete this one building. Structures I-IV vary in size, roof pitch, design dynamics but beautifully & seamlessly envelopes this custom blueprint:
I– 50.75’W x 85.33’L x 24.5’H,
II – 30.5’W x 3.58’L x 12.5’-17.58’H,
III– 9.63’W x 15’L x 12.3’-12.5’H,
IV – 5.63’W x 16.38’L x 23.09’-24.5’H.
The exterior of the building boasts a striking, steel & stucco façade that provides a remarkable curb appeal, and a corrosion-resistant Galvalume steel roof sits overhead, protecting from the intense west coast heat and the California elements. A 90-mph wind speed rating serves as a supplemental feature, an inclusion made in compliance with local and state building codes currently in place across the region.

