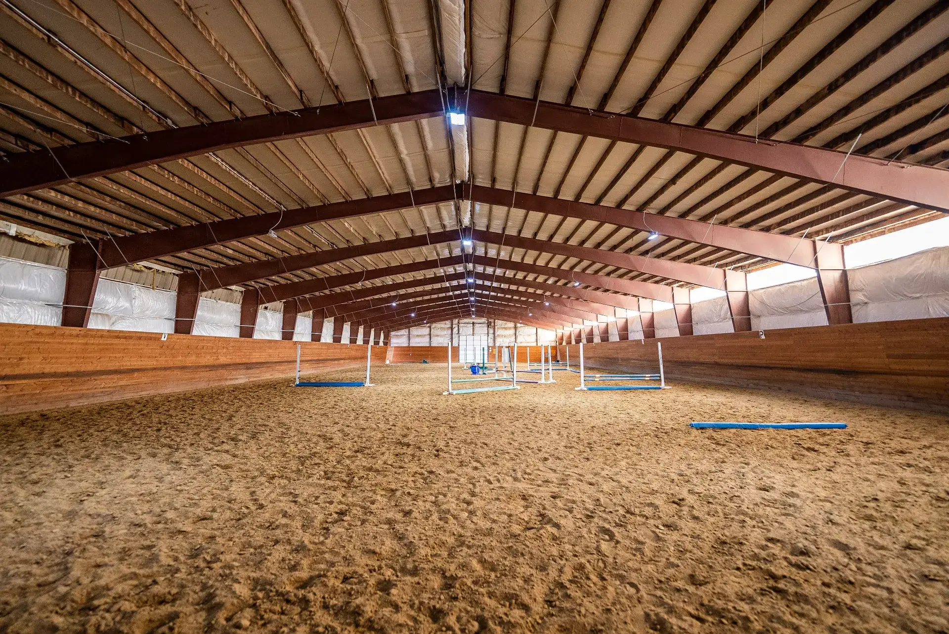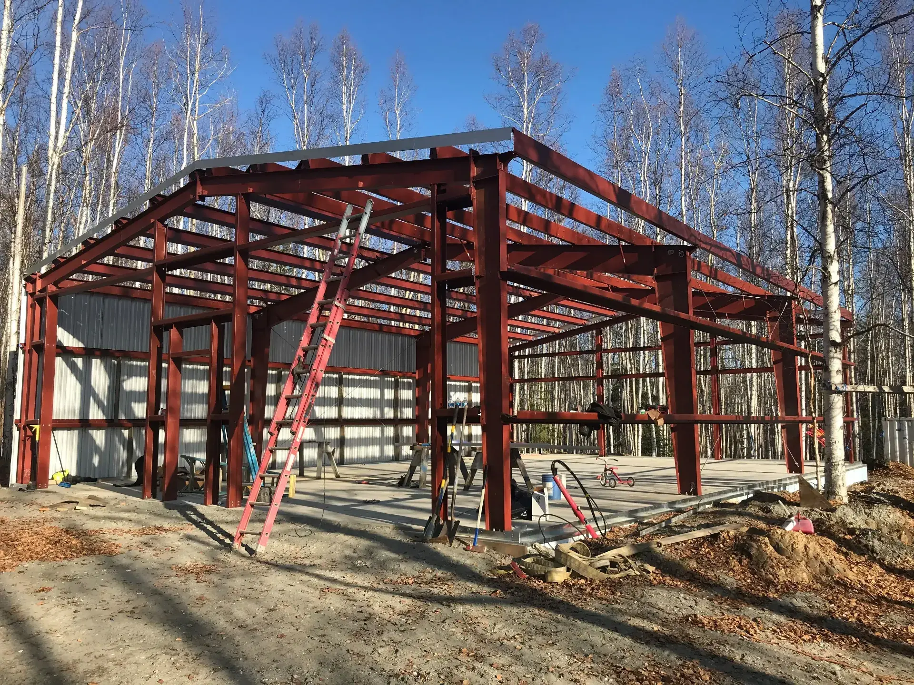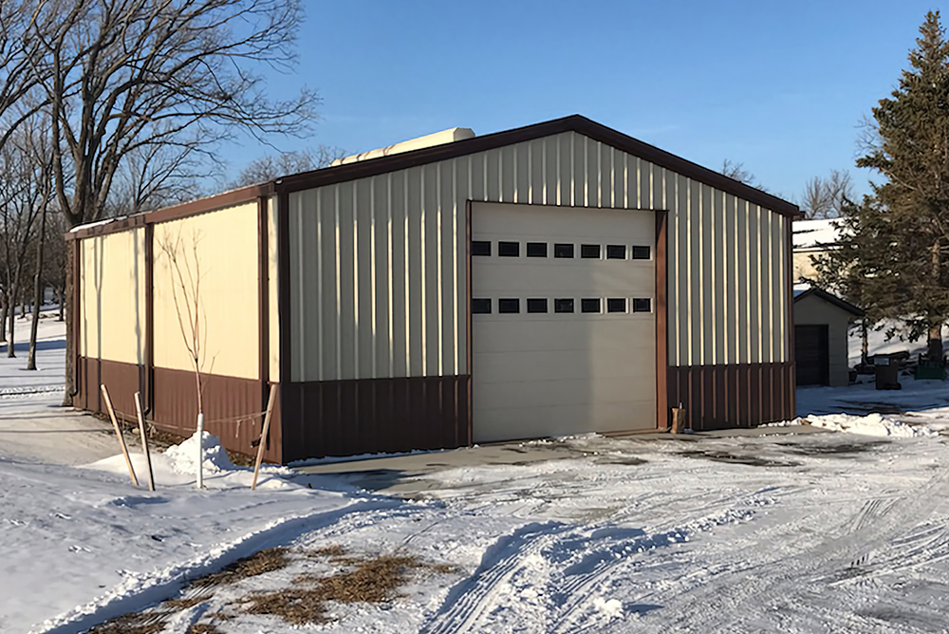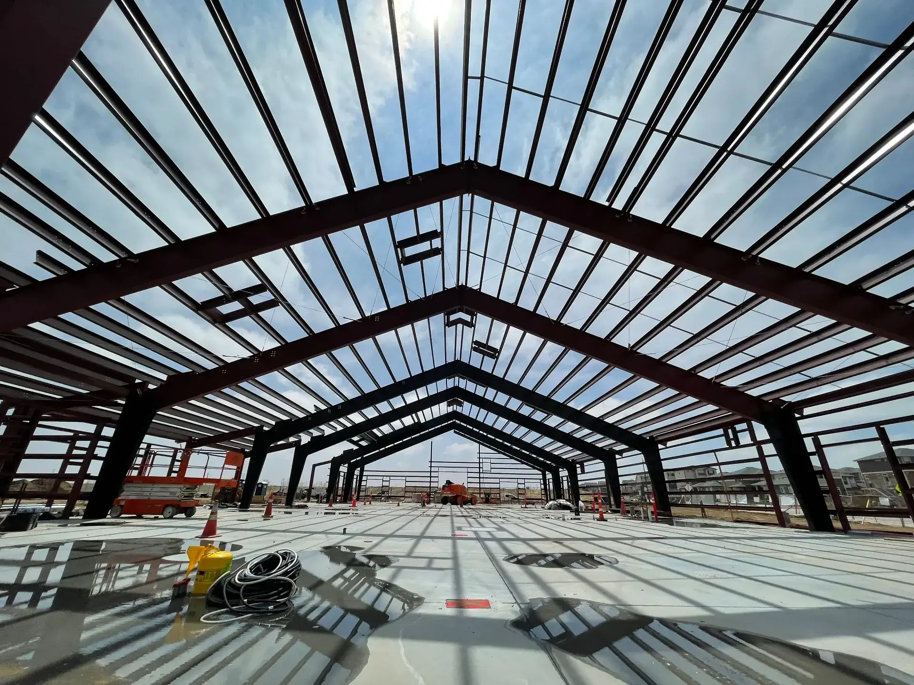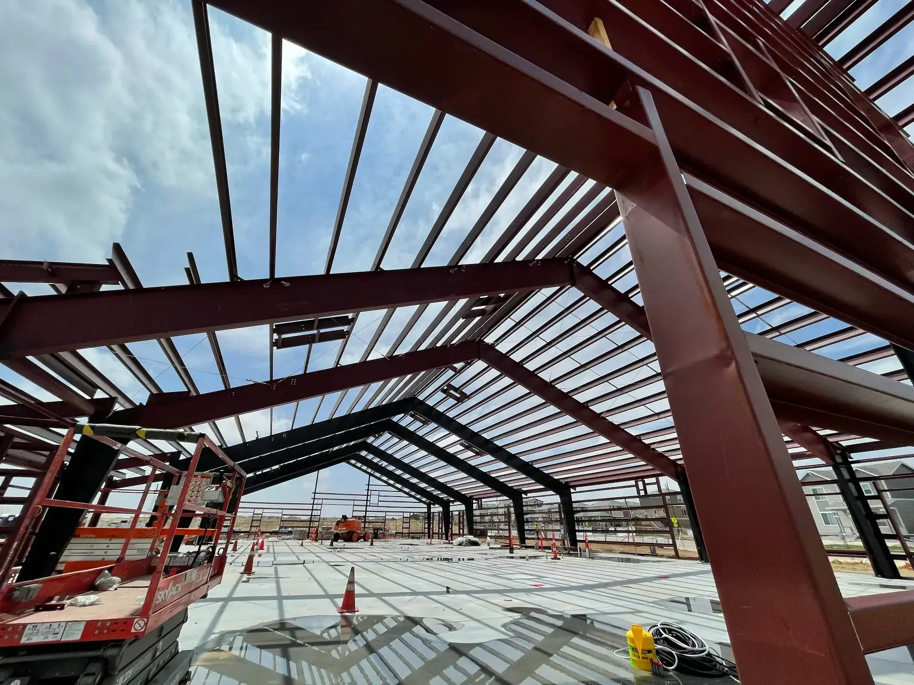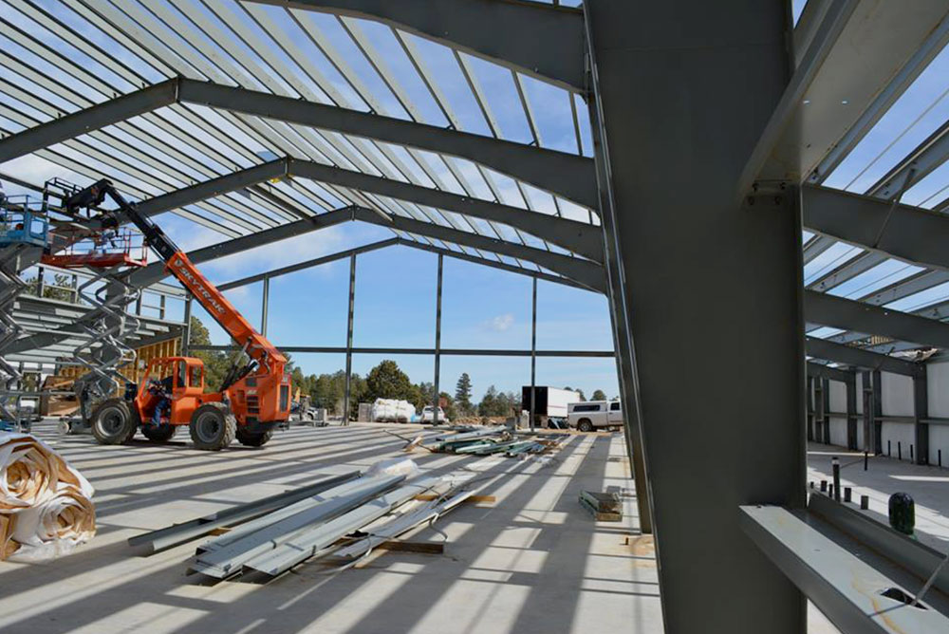Steel Recreational Building in Grantsburg, Wisconsin
Sunward Steel Buildings, Inc., fabricated and provided this preconstructed steel building on behalf of a customer in Grantsburg, Wisconsin, in August of 2000.
Currently, the steel building serves as a hockey arena for the Grantsburg Hockey Association, which helps area youths from preschool through high school hone their skills and increase their comfort levels on the ice. Family-friendly, budget-friendly, and community-focused, the facility has welcomed local hockey players and coaches for nearly 20 years, providing a safe, secure year-round space for hockey players and enthusiasts to skate and study the sport.
Affordable Recreational Construction Solutions
Because of their easy customizability and low-maintenance nature, pre-engineered metal buildings have long been a top choice among customers who have recreational and athletic interests. Ideal for sports arenas, indoor soccer centers, tennis courts, basketball courts, and school gyms, steel buildings provide unrivaled strength and durability, and they are also highly sustainable and adaptable, meaning owners can reuse or repurpose them with relative ease, should the need present itself somewhere down the line.
This particular metal hockey arena has served as a key resource for Wisconsin hockey enthusiasts for nearly two decades, providing a safe, reliable place for them to further their skill sets and compete against one another. The building has also long served as a point of pride for members of the Grantsburg Hockey Association, many of whom have played a key role in running the facility, organizing the league, and otherwise assisting with association operations through the years.
A small village set within northeastern Wisconsin’s Burnett County, Grantsburg lies along the banks of the Wood River. The community sits about 23 miles southwest of Webster and roughly 73 miles north of St. Paul, Minnesota.
Considering purchasing a prefabricated steel building for use as a hockey arena, skating rink, equestrian arena, tennis court, or something else in Wisconsin or another part of the country? Click here for a price quote.
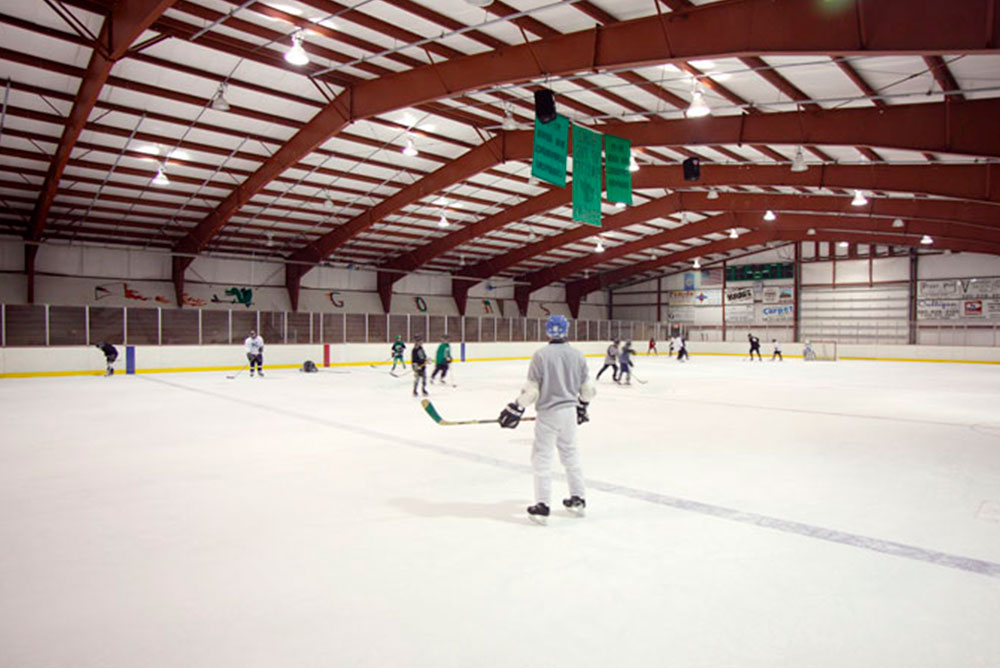
Building Specification
Durable, sustainable, and designed to maintain its structural integrity in the face of snow, extreme temperatures, and heavy usage, the large-scale steel building stands 120’x240’x20’ in size and features a clear-span design that offers the high clearance and unobstructed space the sport demands. The facility boasts an eye-catching, Misty Grey exterior that draws the eye from the roadway, and overhead, it features a robust, corrosion-resistant Galvalume roof with a 2:12 roof pitch.
Distributed throughout the metal hockey arena, enhancing accessibility for facility users, are (5) 6070 framed openings, each of which contains one of (5) 6070 walk door kits with panic hardware. A 20-pound snow load serves as a supplemental customization; an inclusion made in adherence to local building code requirements. Rugged and multifunctional, the metal hockey arena reduces energy and operational costs for facility owners while offering a comfortable, climate-controlled place for players to practice and play.
Featured Sunward Steel Hockey Buildings
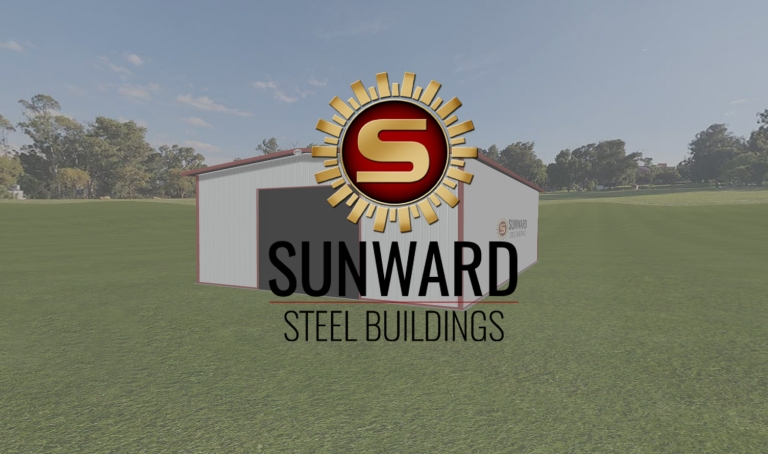
Pre-Engineered Steel Hockey Arena - Pine City, MN
July 25, 1999

