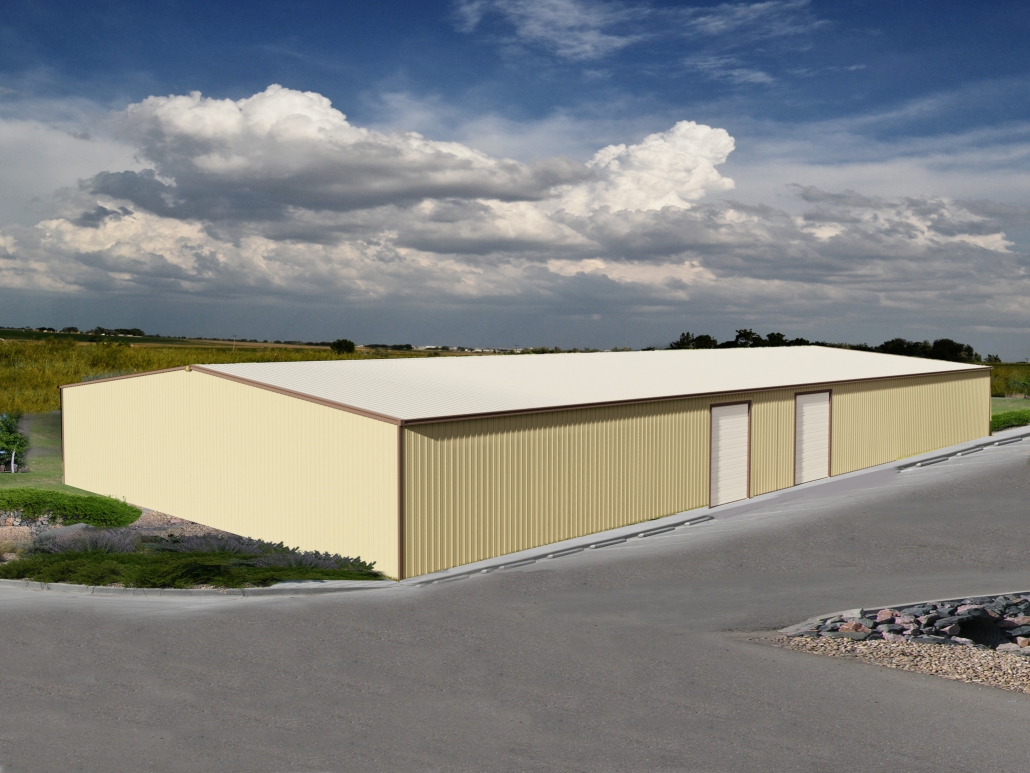How Much Does A 100×200 Steel Building Cost?
Before you can accurately determine a cost for your project, you need to narrow down the specifics of what you will using the building for and what accessories you want to add to the building. The building features will vary according to its purpose.

A 100×200 steel building is often designed for use as an equestrian riding arena, an aircraft hangar, a church or large wedding venue. The wide open design accommodates a wide array of needs. Interior columns and acoustic can be added if desired for use as a commercial office building, or the space can be divided up into shop bays for use as an auto body shop. No matter what your building application requirements are, Sunward Steel will design custom steel building floor plans to fit your unique specifications.
Looking for more information? Contact Sunward Steel Buildings for a custom steel building price quote.
What Is Included With My Building Purchase?
STANDARD INCLUSIONS
- Engineered Certified Plans & Drawings
- Primary & Secondary Framing
- Roof & Wall Sheeting with Siphon Groove
- Complete Trim & Closure Package
- Long Life Fasteners
- Mastic Sealant
- Ridge Cap
- Pre-Marked Parts
- In House Manufacturing In One Of Our 3 Local US Factories
- Delivery to Site
CUSTOMIZABLE OPTIONS
- Insulation Packages
- Insulated Metal Panels
- Thermal Blocks
- Doors
- Windows
- Vents
- Fans
- Skylights
- Solar Panels
- Wainscot
- Cupolas
- Gutters & Downspouts
- Exterior Finishes
Galvalume Plus Also Available
* Note – Actual colors may vary based on screen and monitor resolution / settings. Color charts and / or metal color chips are available and should be reviewed before choosing final building colors.
FAQs
Should I Insulate My Building?
What Is The Best Roof Pitch For My Building?
How Can I Customize My Building?



