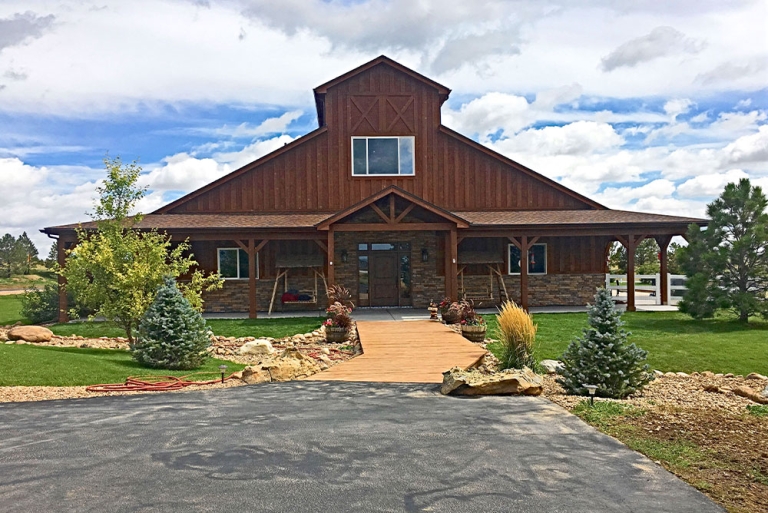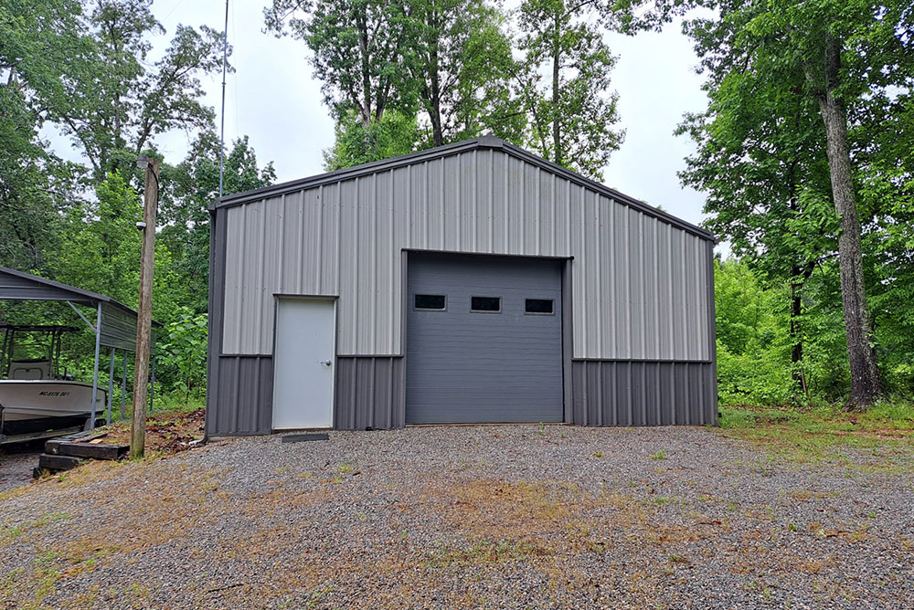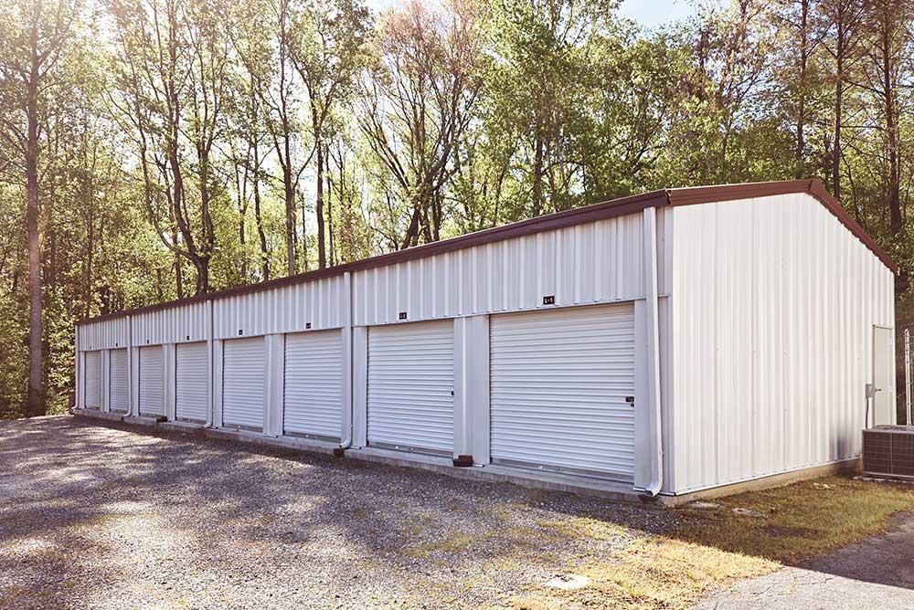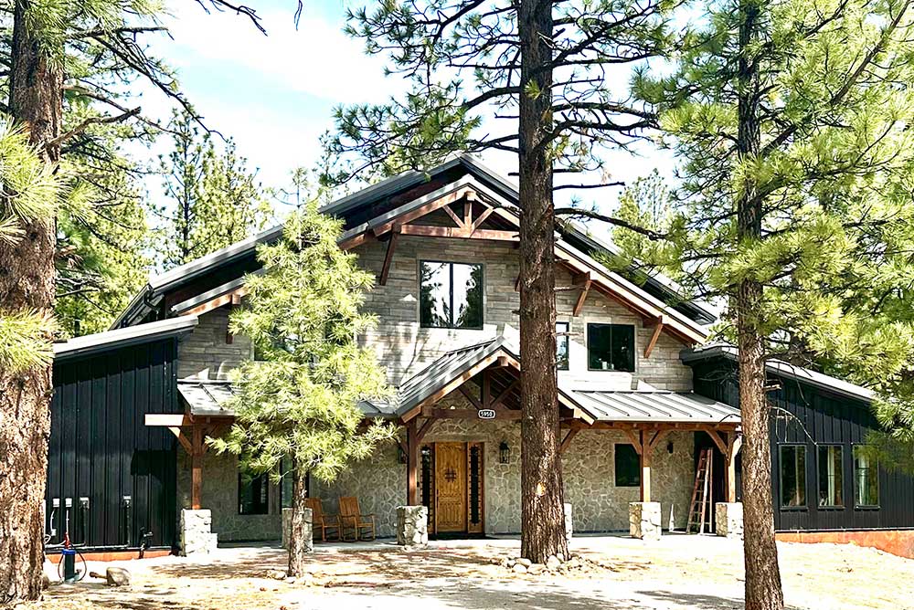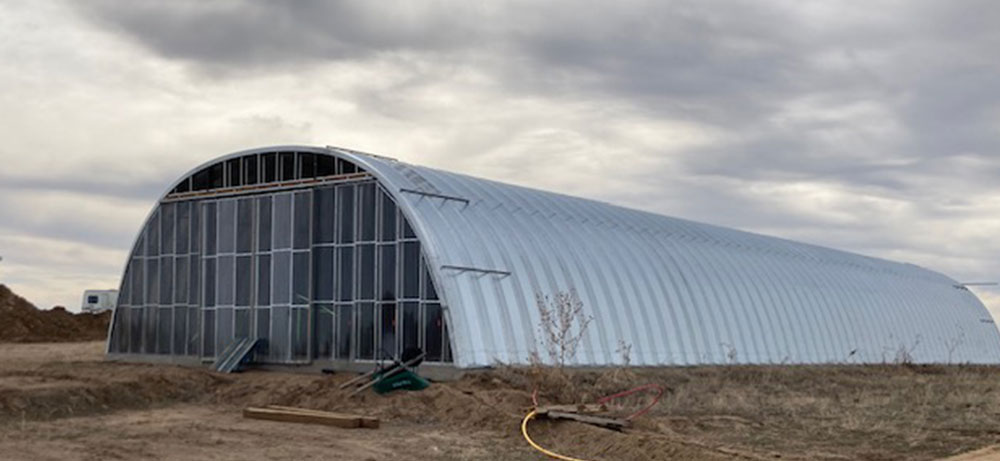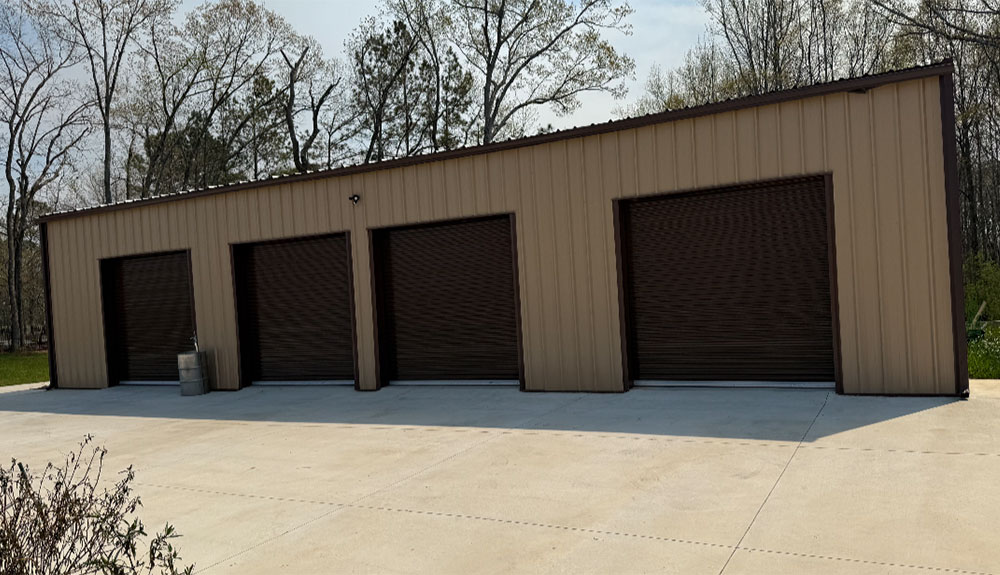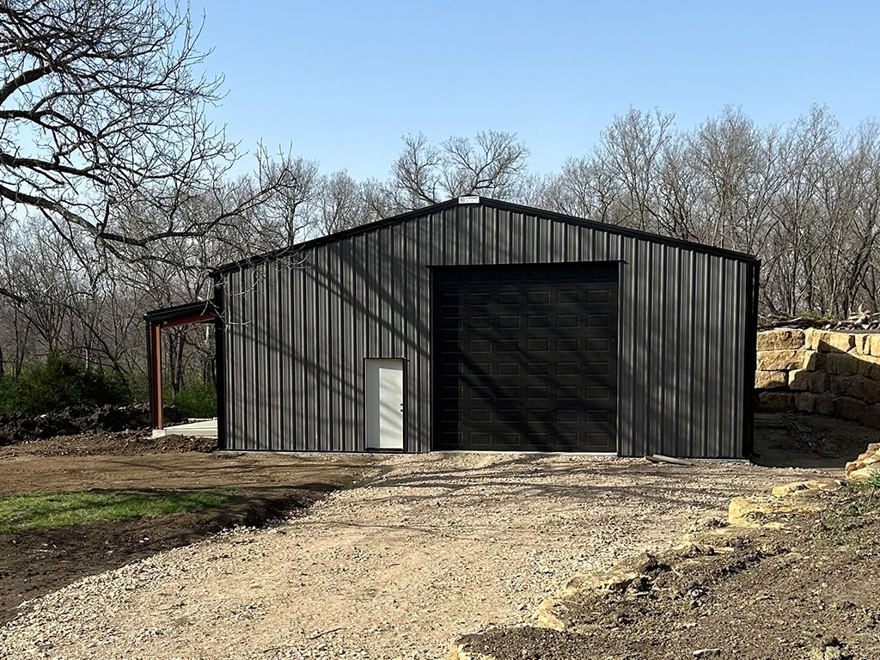Steel Horse Barn and Barndominium in Weaverville, North Carolina
This stunning equestrian property in Weaverville, North Carolina features two Sunward Steel metal buildings, a spacious, multi-stall horse barn and a stunning barndominium that combines a four-bedroom, six-bathroom residence with a seven-car garage.
The meticulously designed steel horse barn has cupolas on top, adding a touch of rustic charm, while multiple stalls provide a comfortable haven for horses. Flanked by metal lean-tos on either side that offer additional shelter and open-air covered space, the building meets the needs of horses and riders alike.
The second pre-engineered metal building, the barndominium, fuses four steel structures together into a single harmonious living and garage space. In addition to the bedrooms, bathrooms and parking for seven, the versatile, multifunctional metal barndominium boasts a mudroom and a spacious living and dining area with plenty of room for entertaining. Windows strategically placed throughout flood the interior with natural light, creating an airy, inviting interior atmosphere.
On the outside, both buildings feature Ash Gray wall paint, Charcoal Gray roof paint and architectural trim, giving them the look and feel of traditional wood barns. They also feature several feet of eye-catching stone wainscoting. Yet, beneath this classic exterior lies the strength and durability that only steel can deliver.
Considering purchasing a pre-engineered metal building kit for use in North Carolina or another part of the country? Explore your options for steel buildings in North Carolina or click here for a price quote.
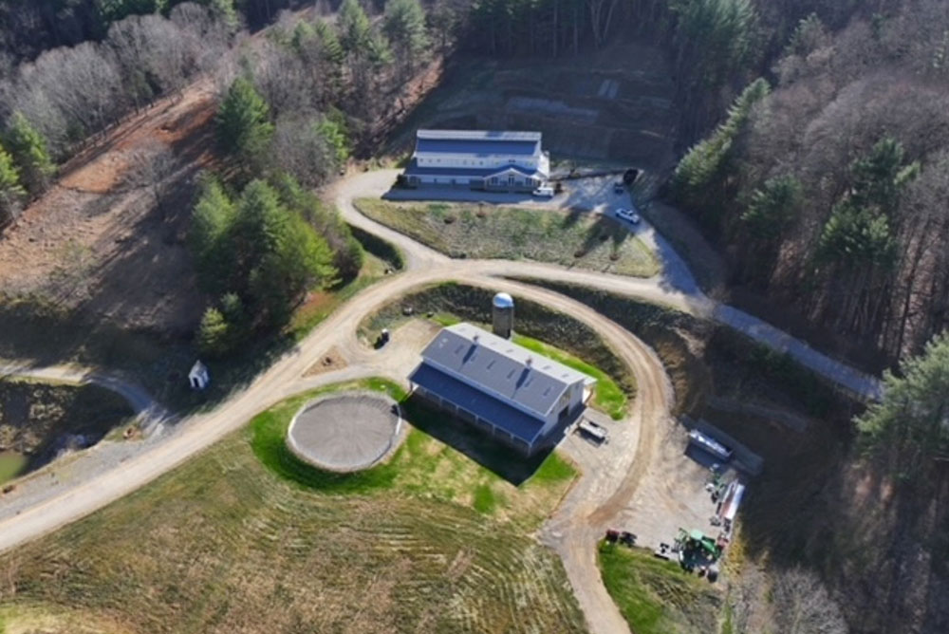
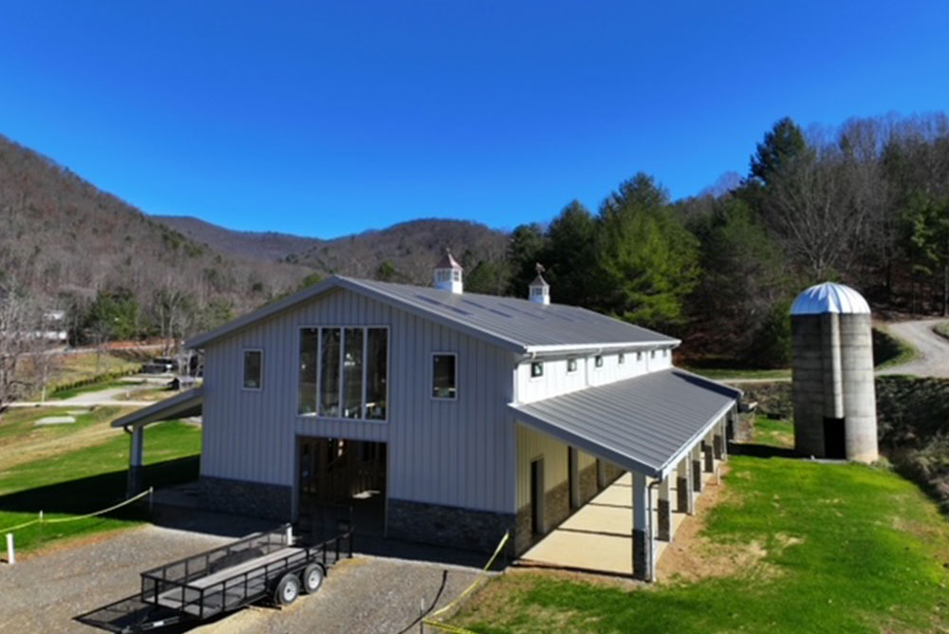
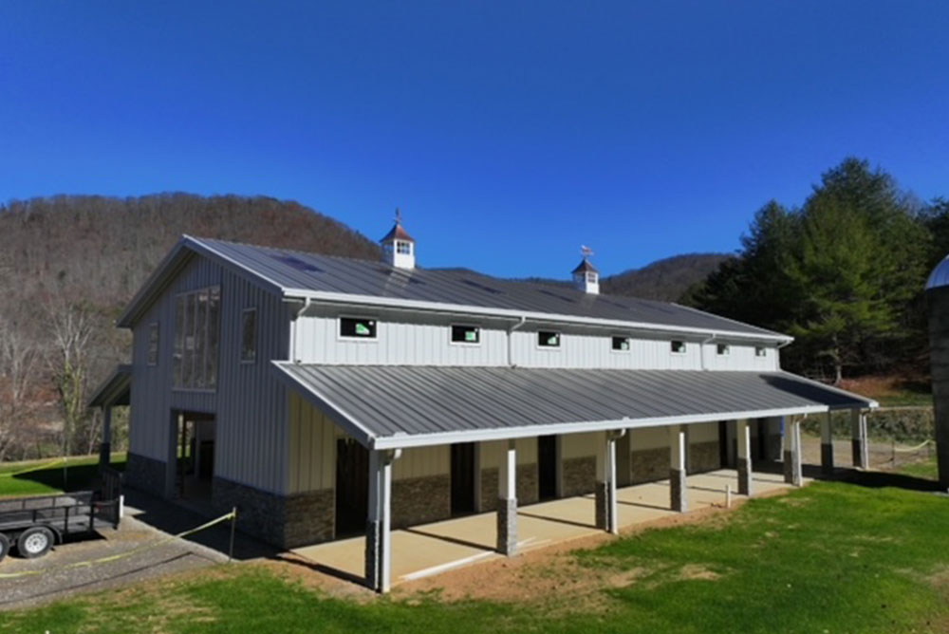
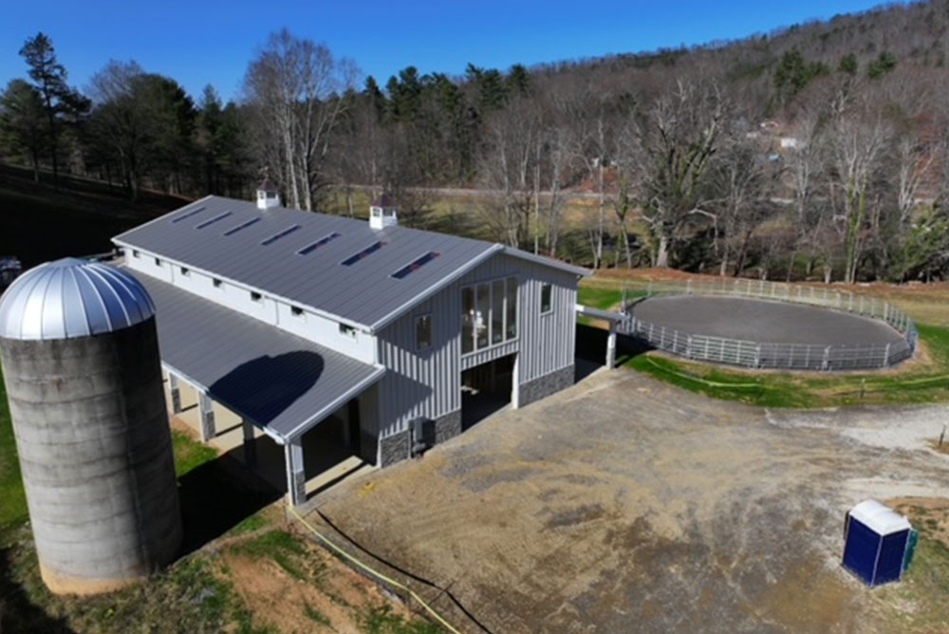
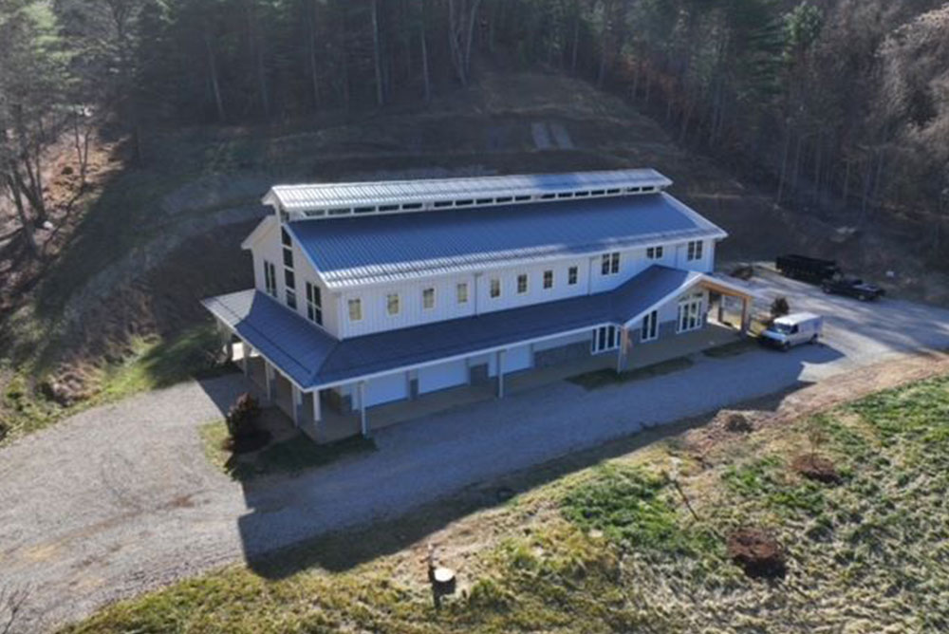
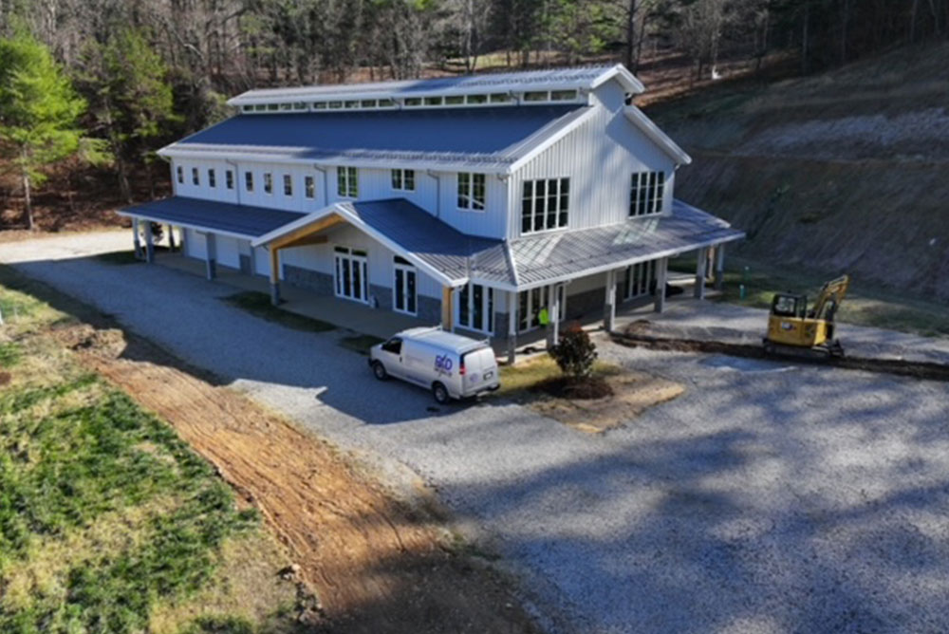
Building Specifications
The expansive, contemporary metal equestrian barn is 40’x86’x20’, with the lean-tos on either side each standing 12’x86’x10’/14’. Each has a durable steel roof with a 4:12 pitch.
The barndominium, meanwhile, is a combination of four smaller structures fused together:
(1) 48’x104’x26’; 6:12 roof pitch
(1) 44’x12’x12’; 4:12 roof pitch
(1) 44’x20’x12’; 4:12 roof pitch
(1) 8’x60’x9.33’/12’; 4:12 roof pitch
Distributed between the steel horse barn and the barndominium are:
(1) 10’x9’ overhead doors
(2) 12’x9.5’ overhead doors
(12) 3.75’x8’ walk doors
(4) 3’x4.67’ windows
(14) 4’x2’ windows
All metal equestrian buildings on the property have gable and eave extensions that help keep rain from coming in contact with their outside walls, enhancing their structural integrity. Engineered to meet local building regulations, the metal horse barn and barndominium also have 115-mph wind speed ratings and 15-psf roof snow loads.
While these buildings serve functional purposes, they also feature exquisite attention to detail, adding to the surrounding equestrian property’s existing elegance and beauty.
Part of the Asheville metropolitan area in western North Carolina, the town of Weaverville sits within Buncombe County. The community lies about 9 miles north of Downtown Asheville and about 50 miles south of Johnson City, Tennessee.
Featured Sunward Steel Metal Horse Barn, Equestrian, Barndominium, Home, Horse Riding Arena, & Steel Horse Riding Area Buildings
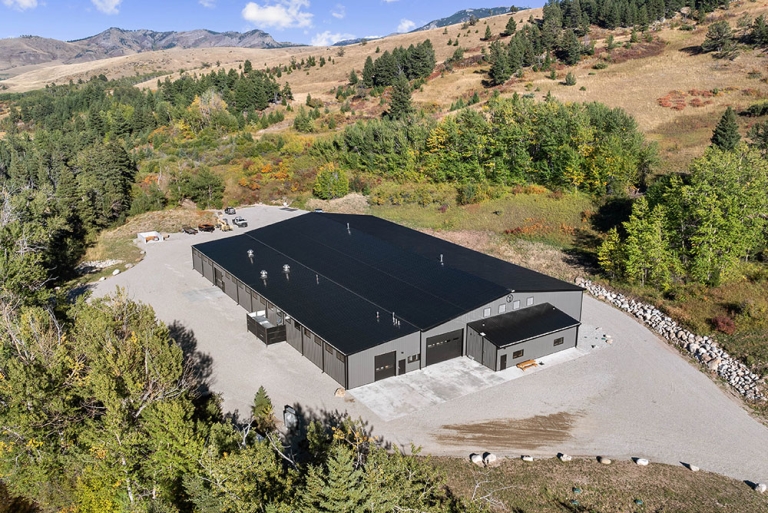
Steel Equestrian Building - McLeod, MT
October 29, 2024
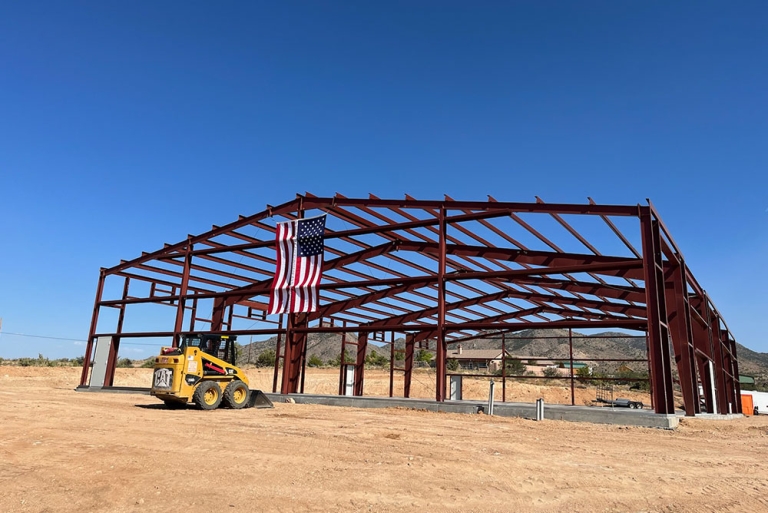
Prefabricated Steel Barndominium - Kingman, AZ
October 21, 2024
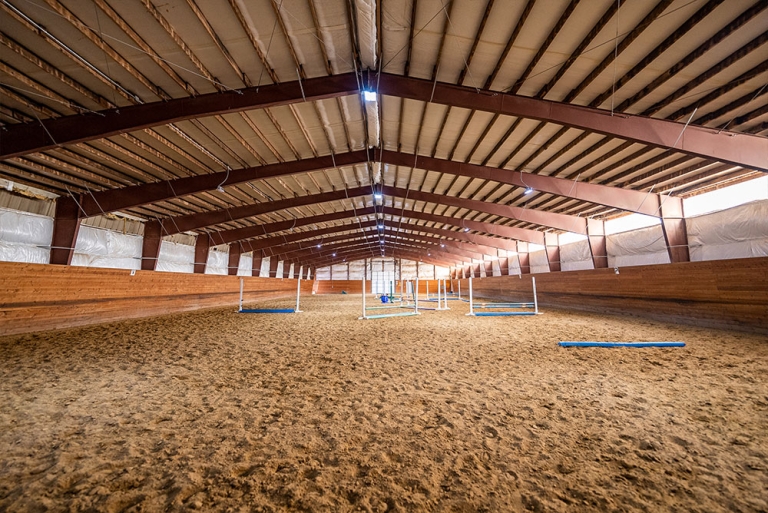
Equestrian Riding Arena - Highlands Ranch, CO
November 15, 2021
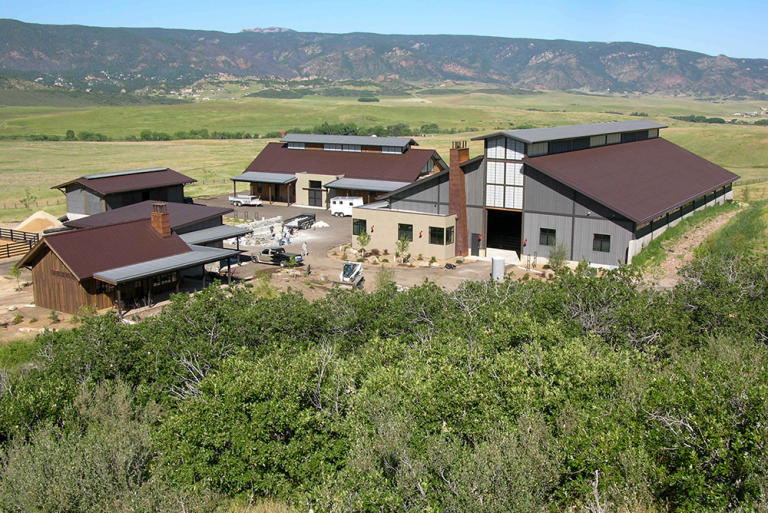
Equestrian Steel Buildings - Larkspur, CO
June 29, 2023
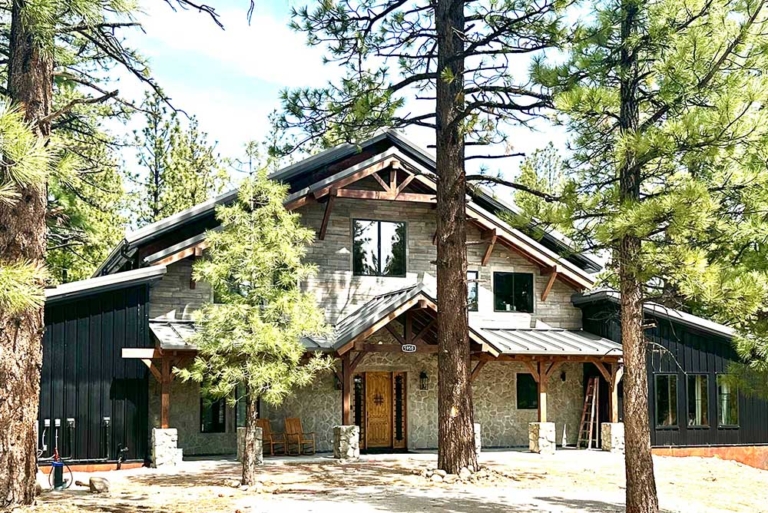
Steel Home & Garage - Reno, NV
May 4, 2025

