Experience superior insulation, durability, and energy efficiency for lasting cost savings and comfort.
Insulated Metal Panels
Insulated Metal Panels (IMPs) represent a cutting-edge solution for building envelopes, offering unparalleled thermal performance, durability, and versatility. These panels integrate seamlessly into various architectural designs while providing superior insulation, resulting in significant energy savings and enhanced comfort for occupants. Discover how IMPs are transforming the way we build for a more sustainable future.
Insulated Metal Panel Styles
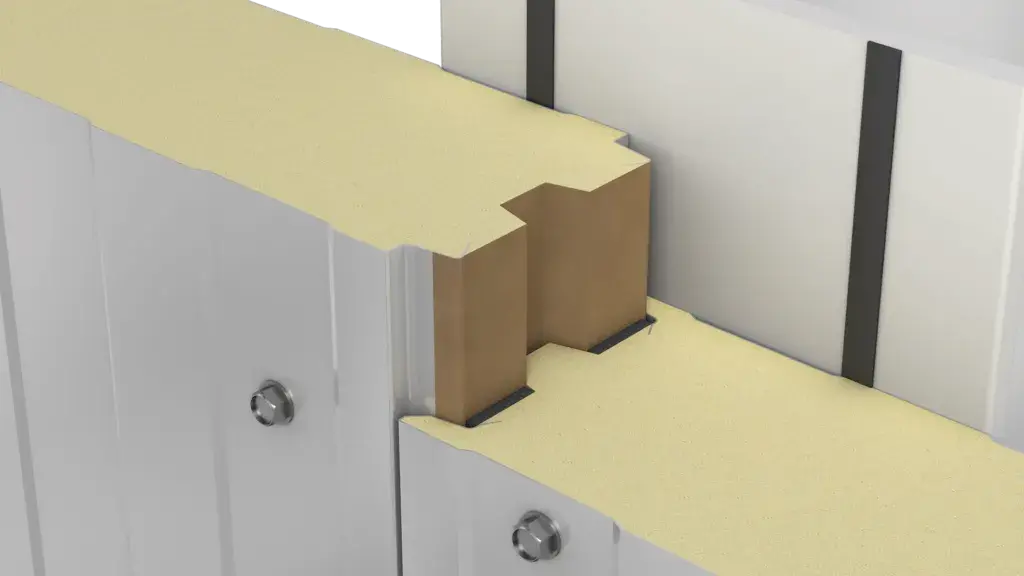
Insulated Metal Wall Panel are specifically designed for outstanding performance in a wide variety of cold storage and commercial/industrial applications. The standard width of 43-5/16” (1100 mm) allows rapid installation with fewer panel joints. Through fastened attachment for exterior walls provides the ultimate performance in high wind load areas.
Learn More About Insulated Metal Wall Panel
Facade Panel with PIR core offer the ultimate in modern insulated metal panel design. These versatile panels can be installed either vertically or horizontally and offer protection against the elements by providing all four control layers (air, vapor, water and thermal) in a single component.
Learn More About PIR+ Facade Panel
Our top-of-the-line facade panel, PIR+ Facade Panel with 19 profile combinations offers the widest range of profiles on a single insulated panel in North America. Nineteen (19) profile combinations are available using various flat, v-rib, and striated configurations.
The ability to combine various profiles on a single panel eliminates the need to use costly, and slower to install narrow panels to achieve variety in the façade. Wider panels offer improved weather-tightness and are more thermally efficient due to the reduction in panel joints.
Learn More About PIR+ Facade Panel with 19 profile combinations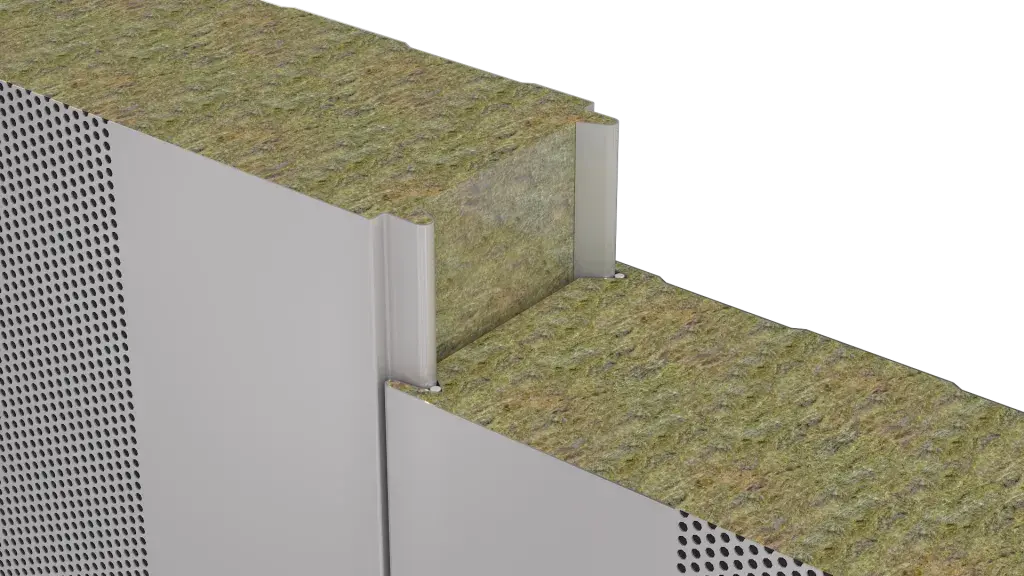
Sound Absorbing Acoustic Wall Panel is the sound absorbing version of our WP-F (Wall Panel – Fire Rated) mineral wool insulated panel. This panel is used for exterior walls*, interior walls/liner panels and ceilings and helps reduce ambient noise levels by absorbing rather than reflecting sound. Industrial facilities with loud equipment such as power generation or manufacturing plants are ideal applications for this product. The mineral wool core not only provides excellent sound deadening but is also non-combustible. The panels come standard with a protective film at panel sidejoints, protecting the core from unwanted moisture.
Available in six different profiles and 10 different thicknesses, WP-A provides the solution to a variety of design challenges.
Learn More About Sound Absorbing Acoustic Wall Panel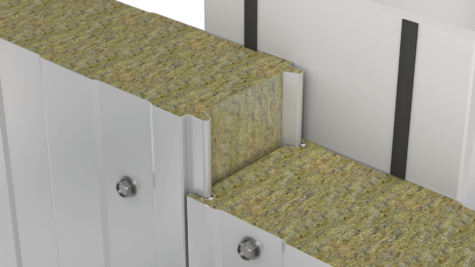
Fire-Rated Wall Panel contains a non-combustible mineral fiber core rated for up to two hour protection. Panels are available in ten different thicknesses to provide the right combination of fire resistivity and insulation R-values. The panels come standard with a protective film at panel sidejoints, protecting the core from unwanted moisture.
This panel is ideal for exterior walls and interior partitions/liner panels. Available in six different profiles and 10 different thicknesses, WP-F provides the solution to a variety of design challenges.
Learn More About Fire-Rated Wall Panel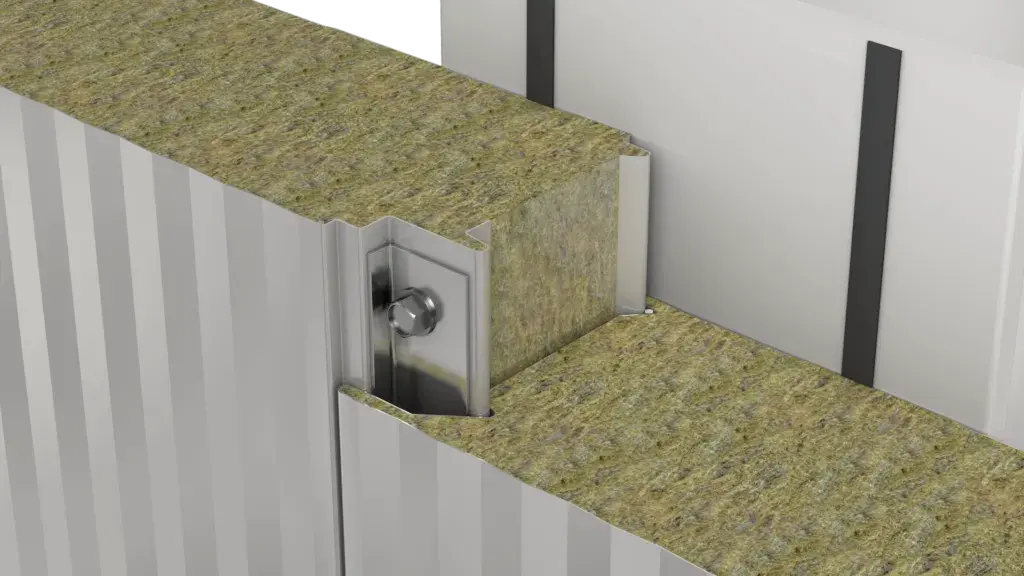
Fire-Rated Facade Panel is our concealed fastened façade panel with a non-combustible mineral wool core. These versatile panels can be installed either vertically or horizontally and offer protection against the elements by providing all four control layers (air, vapor, water and thermal) along with fire protection in a single component.
The unique tongue and groove sidejoint features a bullnose along one edge allowing the use of concealed fasteners while providing a seamless appearance.
Available in six different profiles, one and two hour fire ratings and 10 different thicknesses depending on the required R-value, FP-F provides the options you need for just about any project.
Learn More About Fire-Rated Facade Panel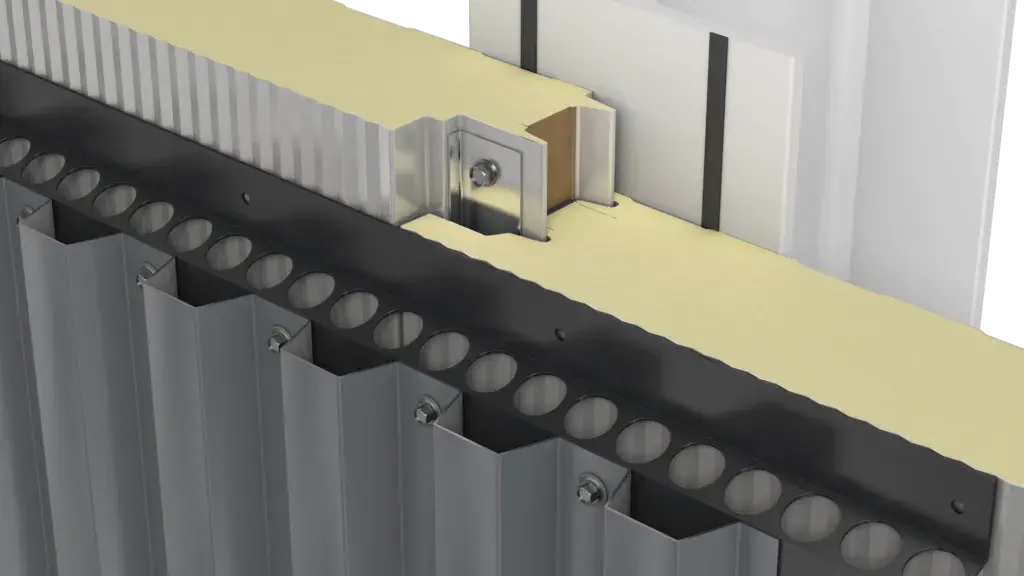
Integrating IMPs with Decorative Facades provide an integrated solution for using insulated metal panels as a barrier wall behind rainscreen façades. ACM (aluminum composite material), MCM (metal composite material), terra cotta, ceramic tile, brick veneer, stone panels and all types of metal rainscreens are easily integrated with our Carrier Systems.
The key to proper rainscreen performance is a reliable barrier wall. Insulated metal panels greatly simplify the construction and design of these barrier walls by providing a single component solution to air, vapor, water, and thermal control layers. Our unique perforated rail system is designed for optimum drainage and air flow and consists of an anodized black aluminum hat section with EPDM contact breakers designed to resist corrosion and provide long term durability.
We also provide you with your choice of two barrier wall panels: our PIR core panels (FP-P) for optimum R-value and light weight, or our mineral fiber core (FP-F) panels where a non-combustible barrier wall is desired. Both systems may be used vertically or horizontally, providing the ultimate in rainscreen design flexibility.

High Static Load Capacity Roof Panel provides excellent span capabilities and thermal values up to R-43. The classic high rib design provides an architectural highlight for any application. This panel is suitable for both single and double sloped roofs and can be used on pitches of ⅜:12 or greater and does not require seaming.
Our DP Roof Panel features a triple sealed system and offers optimum protection against condensation. It also fully integrates with our rated Fire Protection Roof panels (DP-F) without adapter profiles or trims/flashings. The system comes complete with painted saddle clips for optimum sealing and panel spans and may be used over steel or wood purlins.
Learn More About High Static Load Capacity Roof Panel
Fire Protection Roof Panel features a non-combustible mineral wool core chemically bonded to outer and inner steel facings. This panel is suitable for both single and double sloped roofs and can be used on pitches of ⅜:12 or greater and does not require seaming.
Our DP-F Roof Panel features a triple sealed system and offers optimum protection against condensation. It also fully integrates with our PIR DP Roof Panel without adapter profiles or trims/flashings. The system comes complete with painted saddle clips for optimum sealing and panel spans and may be used over steel or wood purlins
Learn More About Fire Protection Roof Panel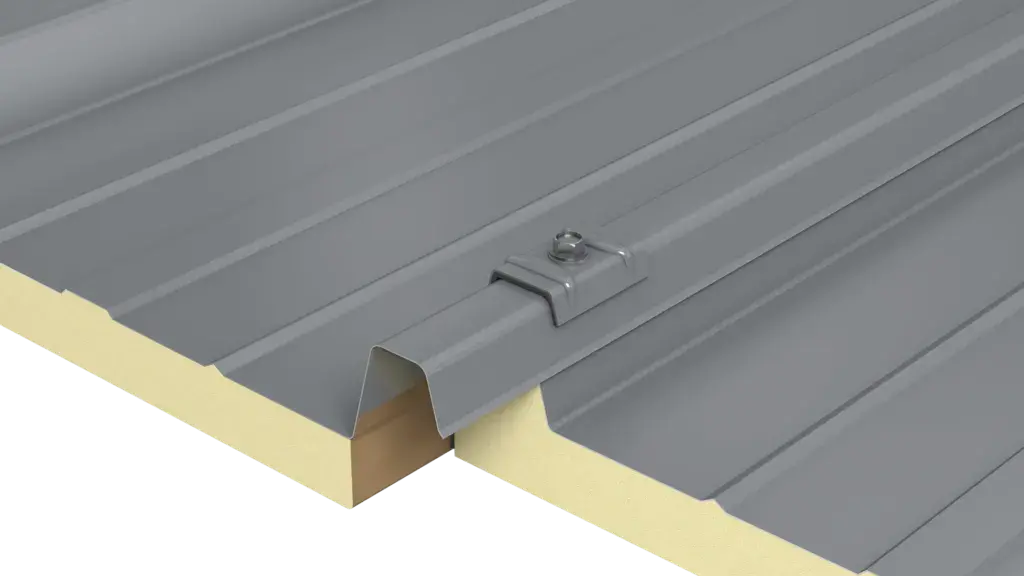
Eco-Roof is the answer for an economical insulated roof system for agricultural applications. The exterior face is painted steel with a nearly maintenance-free long life while the interior face is comprised of an aluminum foil backing providing a more economical alternative to steel while supplying additional protection in corrosive environments such as stables, barns, or chicken coops. The light weight of this system (1.5-2 pounds per square foot) makes it an ideal retrofit product for non-insulated buildings*. This product can also be curved during installation for use on storage tanks.
Available in thicknesses up to 2-3/8” (≈ R-17), Eco-Roof provides a cost-effective, durable and superior insulating system vs. blanket insulation. The system comes complete with painted saddle clips for optimum sealing and panel spans, and maybe used over steel or wood purlins.
Learn More About Economic Alternative to Roof Panel DP
Solidboard Panel is an innovative solution for food processing facilities requiring high levels of sanitation and resistance to damage from chemical washdowns where standard paint finishes are not up to the task. Solidboard Panel is most often used on interior liner panels and partitions.
Solidboard Panel is a fiberglass reinforced facing material that can be bonded to our standard PIR WP panels with or without steel facings on one or both sides. Our manufacturing flexibility helps our customers select the most cost effective product for each application.
Learn More About Solidboard Panel
Designer Facade Panel are concealed fixation façade panels fabricated with edge-folding to allow vertical reveal lines around horizontally mounted panels, adding architectural interest and depth to façade appearance.
Design+ panels are available in both polyiso and mineral wool fire protection core materials.
Why Choose Insulated Metal Panels
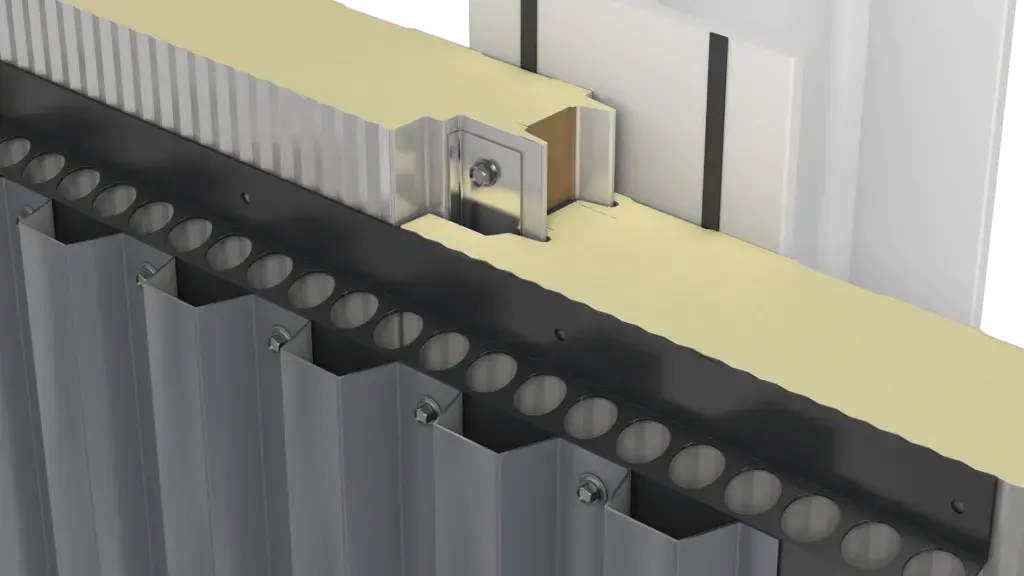
Elevating Your Building's Performance
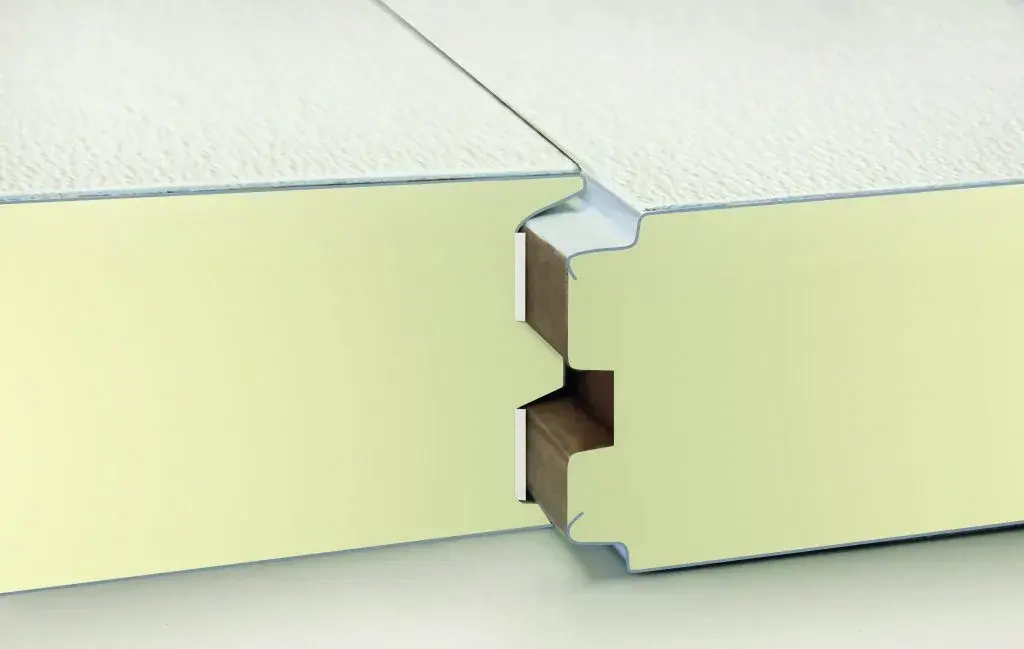
Enhancing Aesthetics with Fire Protection
Ensure safety and style with this fire-rated facade solution.

Protecting Your Space with Fire-Rated Walls
These fire-resistant panels offer reliable protection for your walls, ensuring safety and peace of mind.

Supporting Your Vision with Structural Integrity
Ensure structural integrity for your roofing needs.



