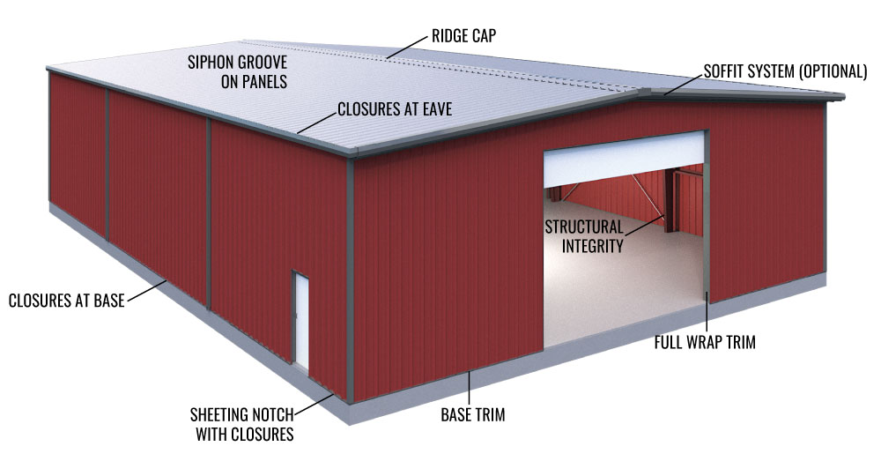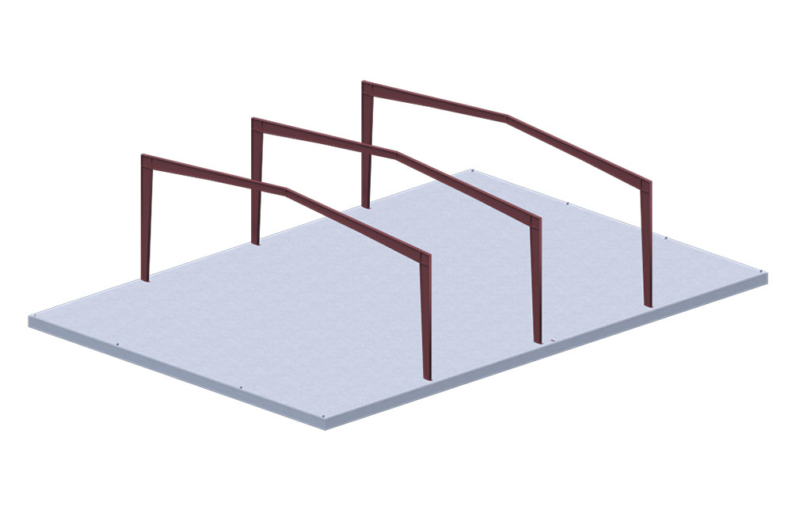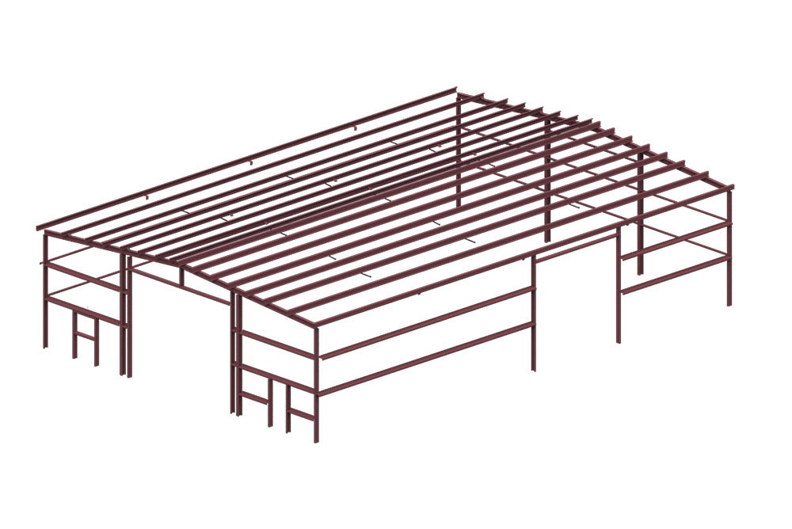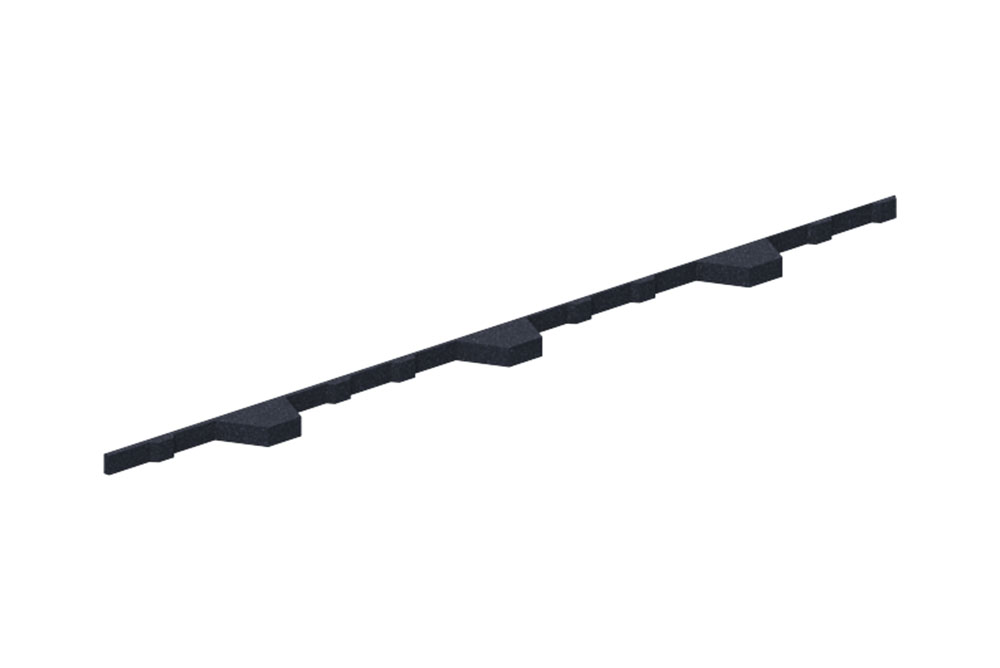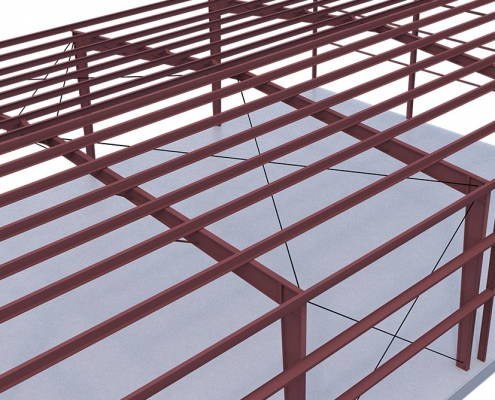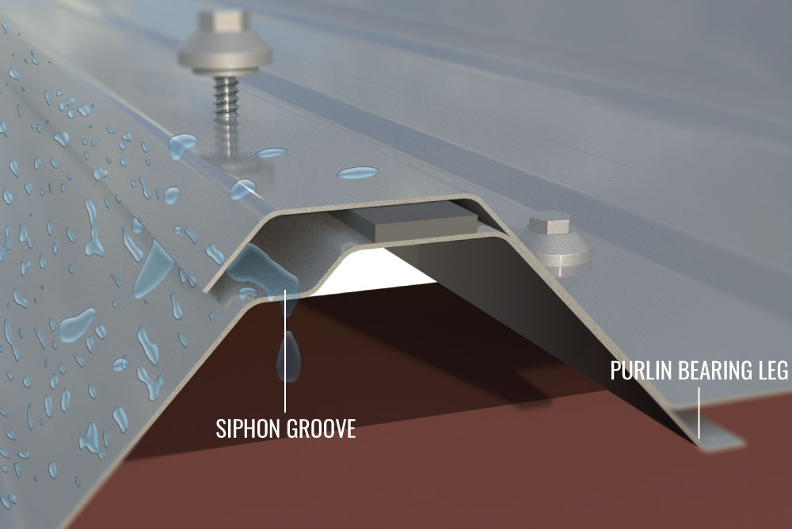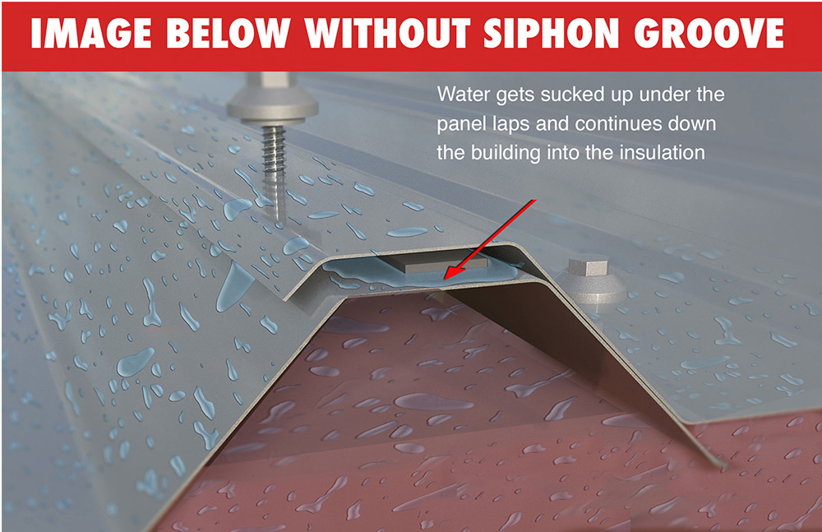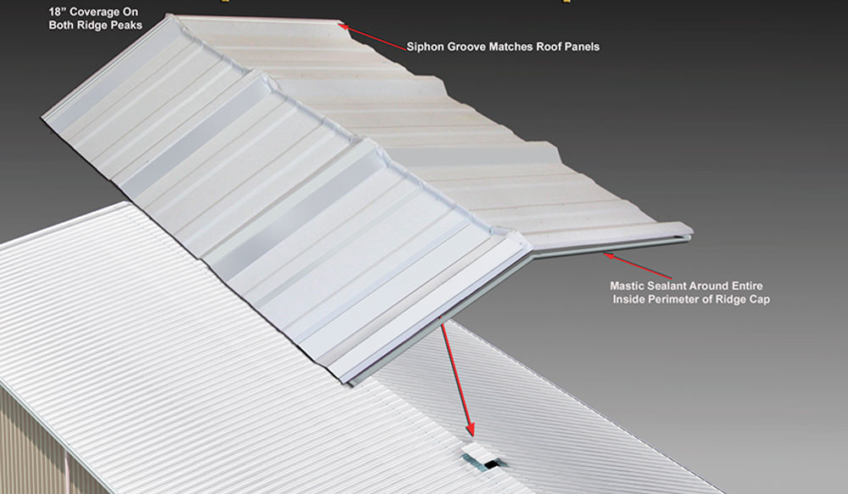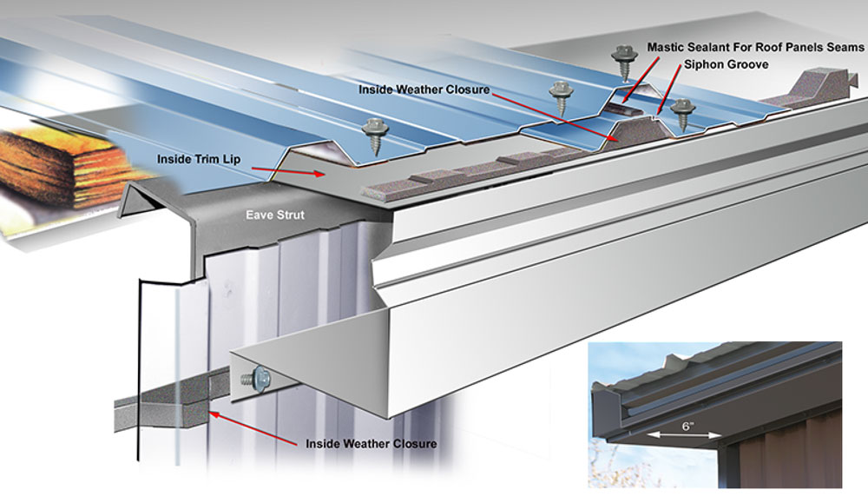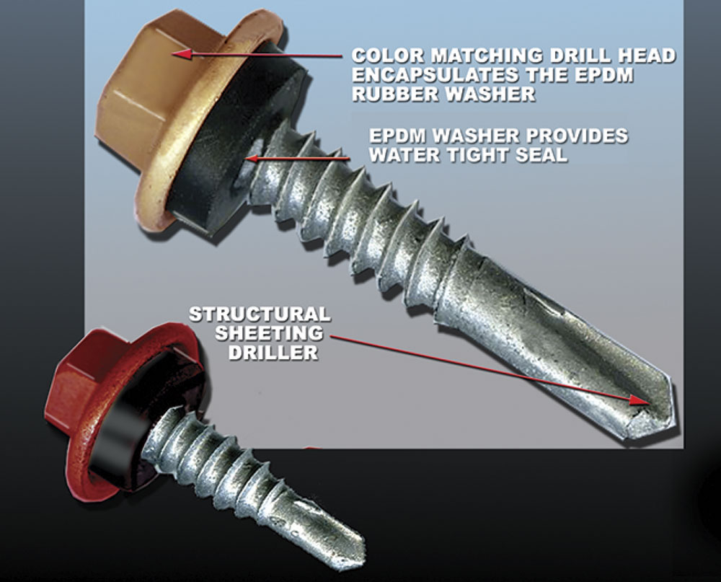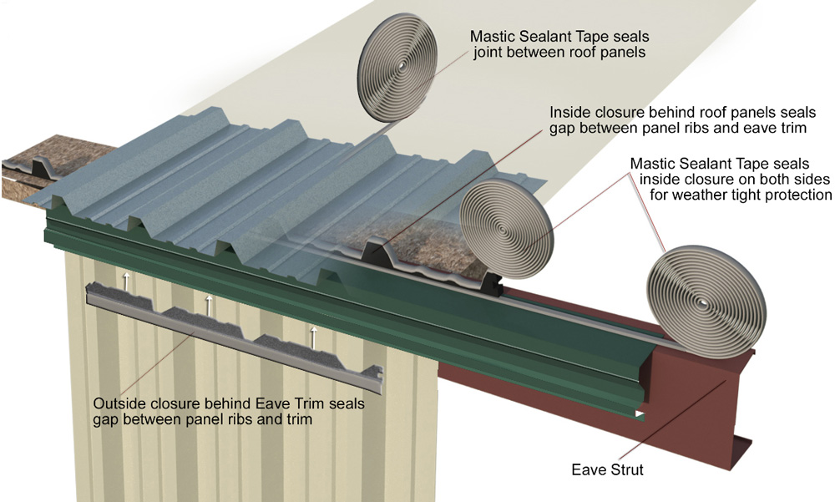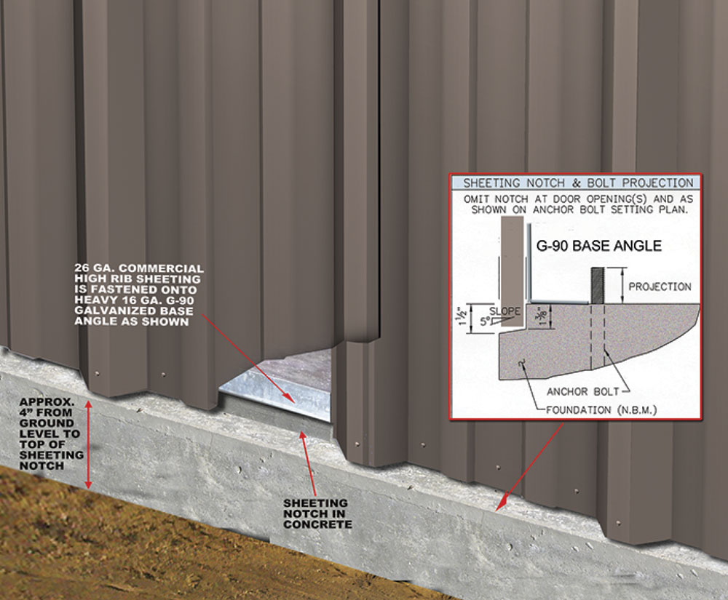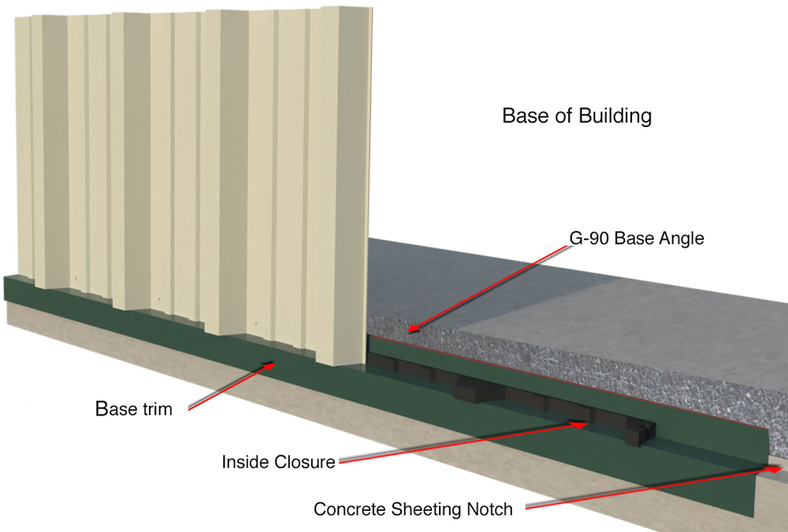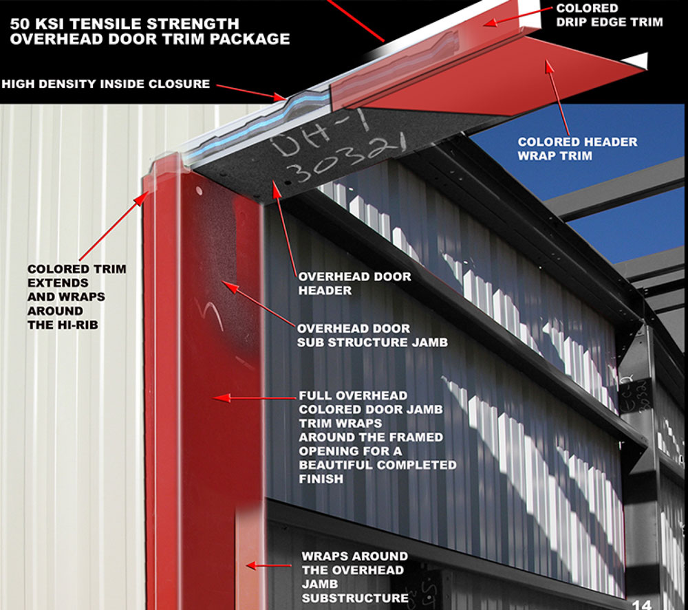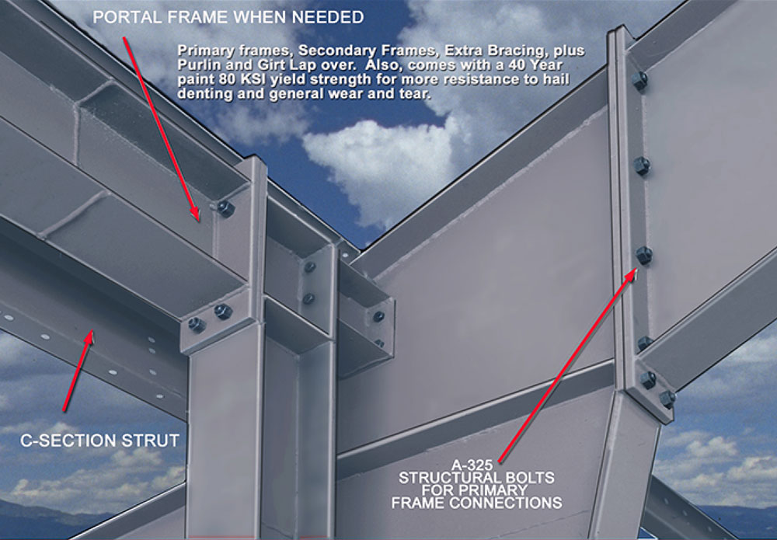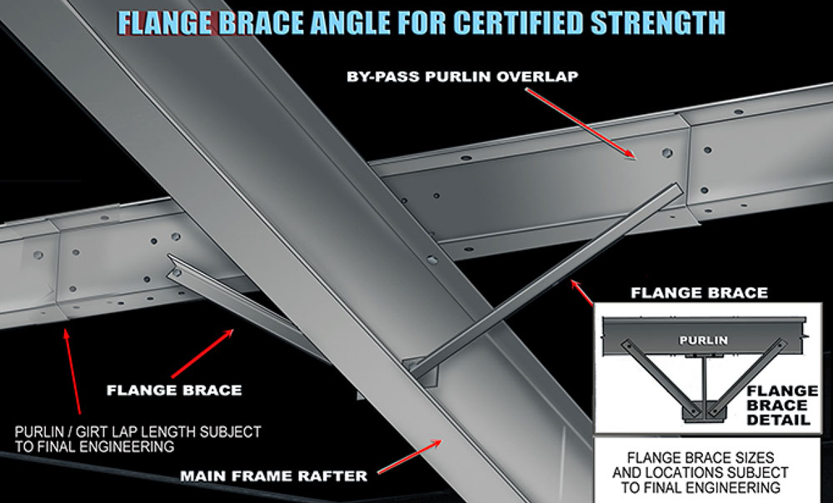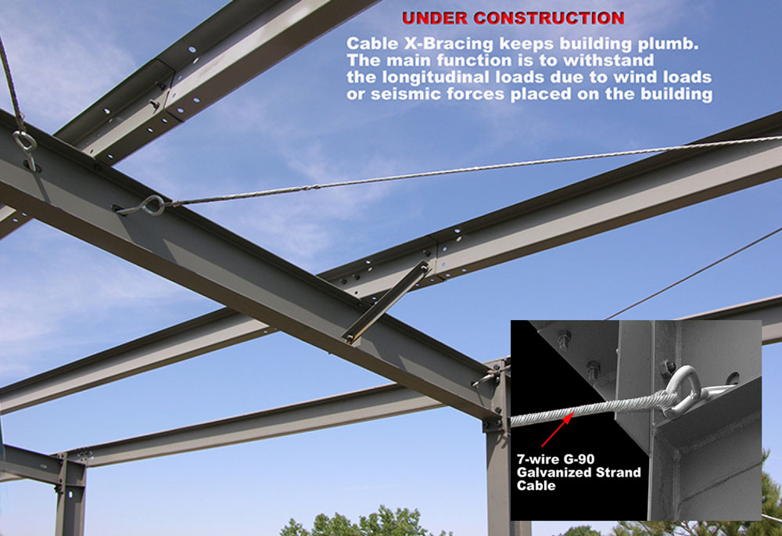• Base Trim Standard on All Buildings
• Full Wrap Trim on Doors, Windows, Gables, Eaves, and Corners
• Siphon Groove Sheeting with Hi-Rib Panels to Disperse Water to Prevent Soggy Insulation & Rusty Fasteners
• Double-Sided Flange Bracing on Frames with extra bolts
• Extra Rugged Main Frame Haunch for High Winds and Seismic Loads
• Base Sheeting Notch
• Colored Base Trim
• Extended Die-Formed Corrugated Ridge Cap up to 4:12 Roof Pitch
• Girt & Purlin Overlap with Bypass Application
• G90 Galvanized Purlin Bridging & Girt Sag Angle
• Engineered and Manufactured to Meet or Exceed Local Building Codes Supplied by the Customer or Dealer
• In House Manufacturing In One Of Our 3 Local US Factories
• Delivery to Site
*Due to ongoing product improvements and material specifications, Sunward reserves the right to change specifications without notice.
Sunward’s Building Features bring unmatched quality to our buildings. When installed properly, our exclusive special building features help create a complete building system.
Primary Framing
- Solid Built-up I-beam main frame construction
- 55,000 PSI high strength plate steel
- Submerged Arc/welded Frames
Secondary Framing
- Specifically engineered roof purlins and wall girts
- Standard depths are 8”, 10” and 12”
- These various depths provide options for maximizing the R-value for insulation requirements when required by the local building code
- Girt and purlin overlaps used to create member efficiency
Roof and Wall Sheeting
- 26 gauge commercial Hi-Rib sheeting with Sunward’s exclusive siphon groove technology
- 80,000 PSI sheeting
- 40-year color paint warranty
- Architectural panel and Reverse-rolled Hi-Rib are available
Trims, Fasteners and Closures
- Full trim for outline of the building
- Full wrap trim for all window and overhead framed openings
- Base trim included with galvanized base angle
- Corrugated ridge cap
- Color-matched self-drilling and self-tapping screws with preassembled neoprene washers
- Longer and extra screws provided
- Mastic sealant
- Closures for the gable, eave and base of the building
Bracing
- Flange bracing
- Galvanized bridging angle
- Cable and/or rod bracing
- Portal frames used when necessary


