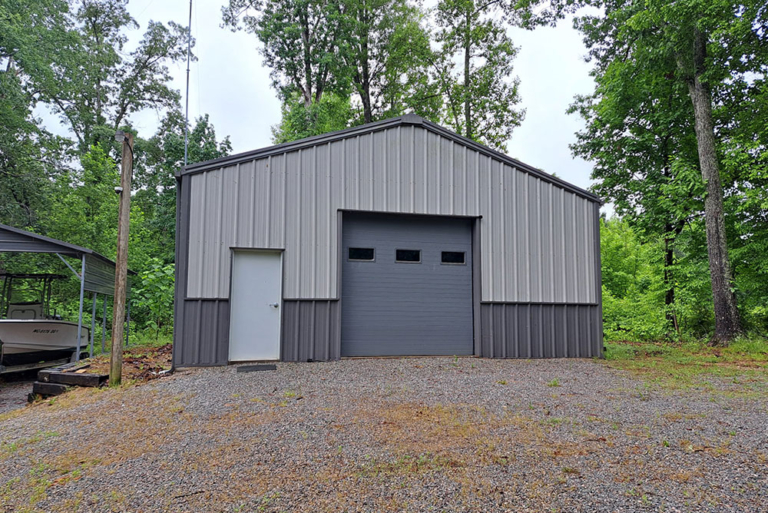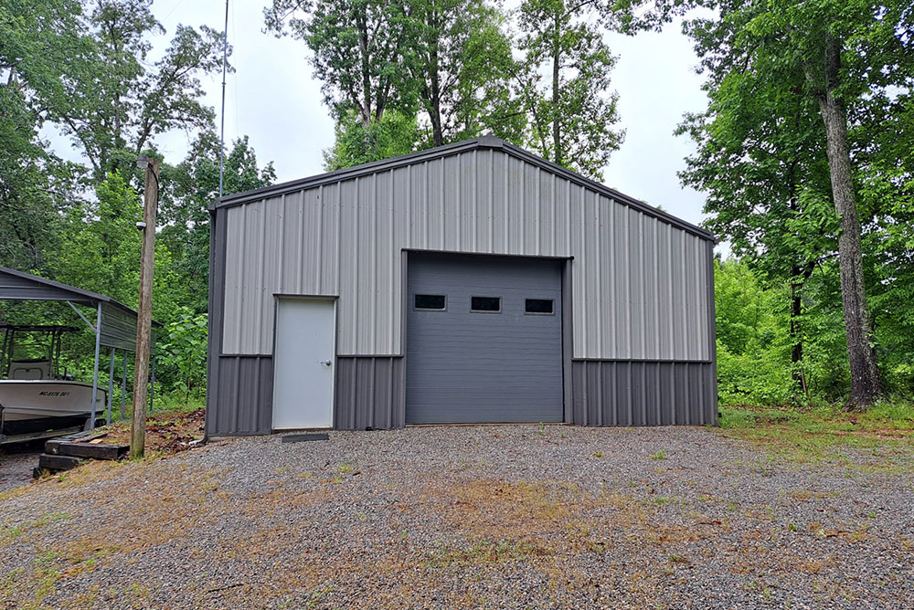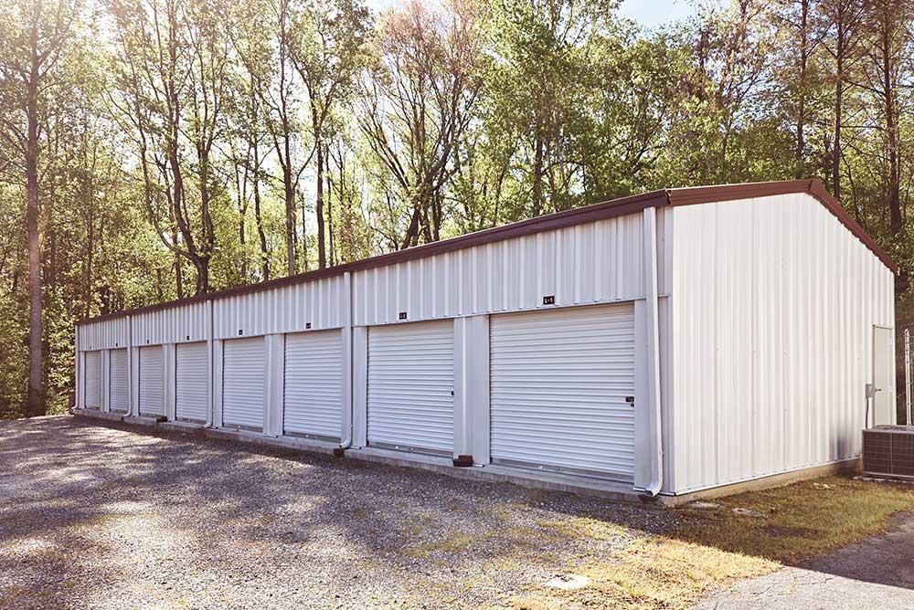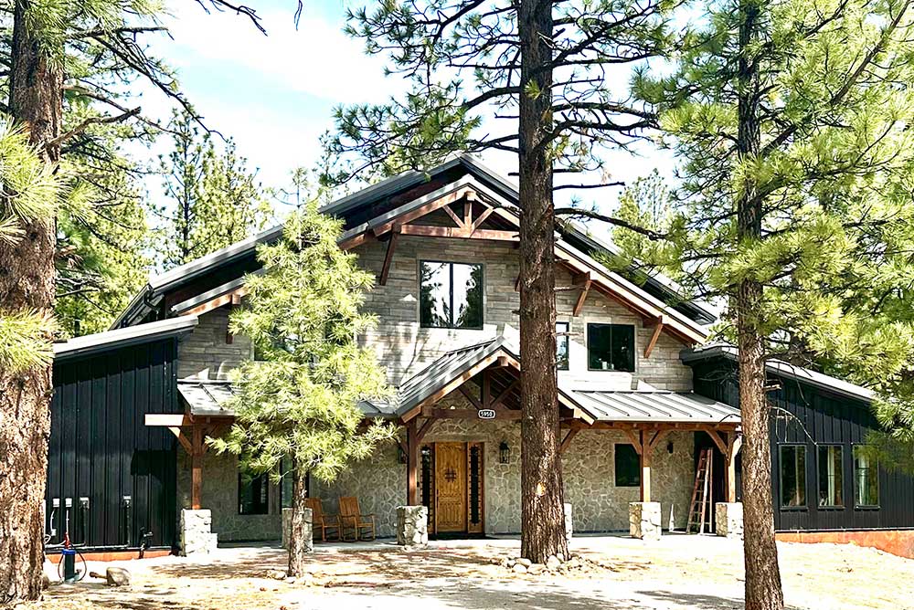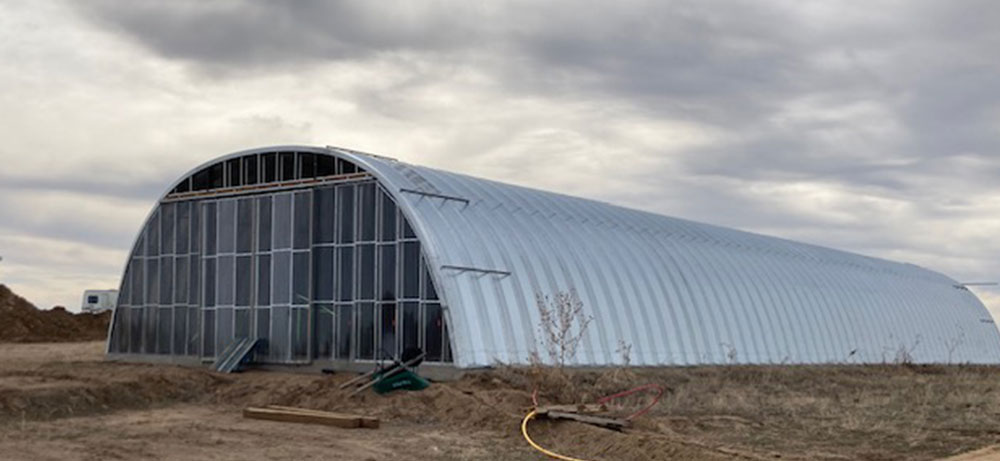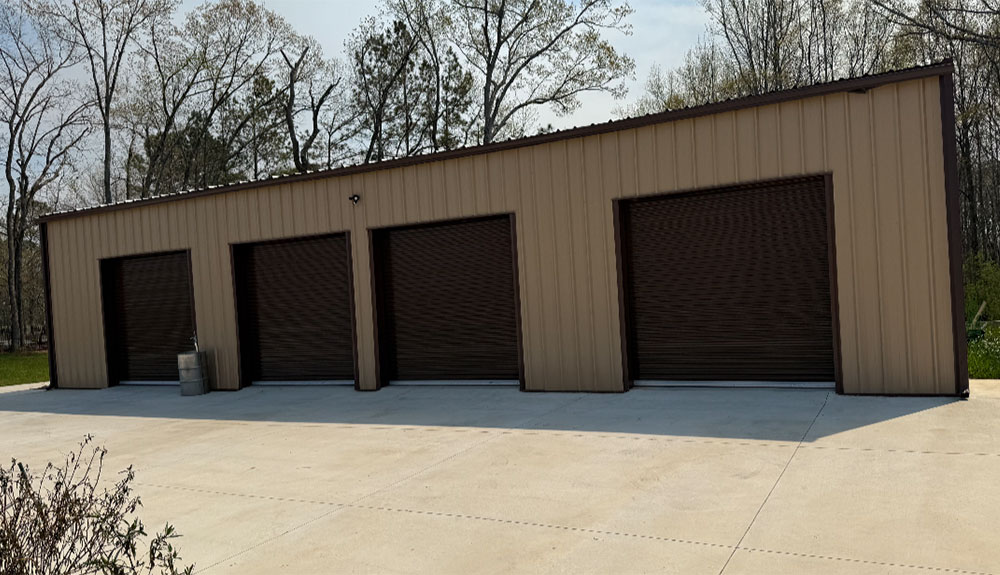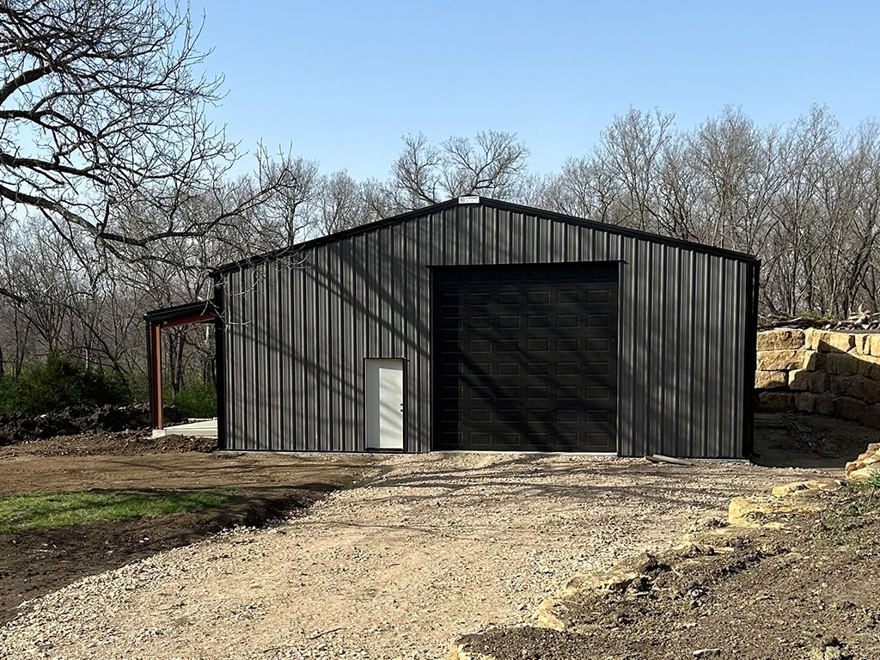Steel Workshop and Garage Building in Hancock, Indiana
Sunward Steel Buildings manufactured and delivered this prefabricated steel building in Handcock, Indiana in 2008.
The owners needed a shop and home garage for their growing family. A workspace and play space was their top requests in designing this steel building. Small enough to stand behind the main house and still have plenty of room in the back garden, and big enough to facilitate oversized equipment and vehicles. Overall, serving a critical role in the everyday function of this active family, and supplying them with a lifelong reliable structure that accommodates every aspect of lndiana living.
Our Guarantee – The Sunward Way.
Implementing every building requirement and personal preference set forth by the family was contrived with ease, with their custom blueprint rolled through our Wedgcor manufacturing facility in record time. As an affiliate company of Sunward Steel, Wedgcor follows the same Sunward principals; we offer cost-effective pricing for every building kit to accommodate every customer, our goal is to get you into an affordable building that you will love. We are undoubtedly dedicated to delivering the best possible buying experience though our competitive pricing and excellent customer service. We will stand by you and your Sunward building for the complete lifespan of your building.
Interested in a building like this? Explore your options for steel buildings in Indiana or click here for a price quote.
We will happily provide you with a free consultation & building quote, we speak everything metal building! We are social media friendly, and we would love to hear from you. Feel free to tag your projects to us and we will reach out with our thoughts, a howdy & a hello! Facebook, Instagram, Pinterest.
Building Specifications
This resilient residential building is 40’W x 36’L x 13.25’H once raised. Featuring a purposeful clear span space with high overhead clearance, accommodating expandable overhead space under the red iron roof. Also debuting a classic crimson exterior that demands your attention with a spirited curb appeal with a corrosion-resistant galvalume roof with a 3:12 pitch, a 90-mph wind speed rating and a 20-psf roof snow load. Found throughout the structure are (2) 3070 walk door openings enclosing (2) 3070 walk doors, (2) 9’Wx10’H overhead framed openings for garage doors, and (2) 5’Wx3’H window framed openings. We also implemented a 10’ Ridge Vent with 9” throat, Damper, Screen, and chain to create a complete ventilation system within the building.
Featured Sunward Steel Garage & Shop Buildings
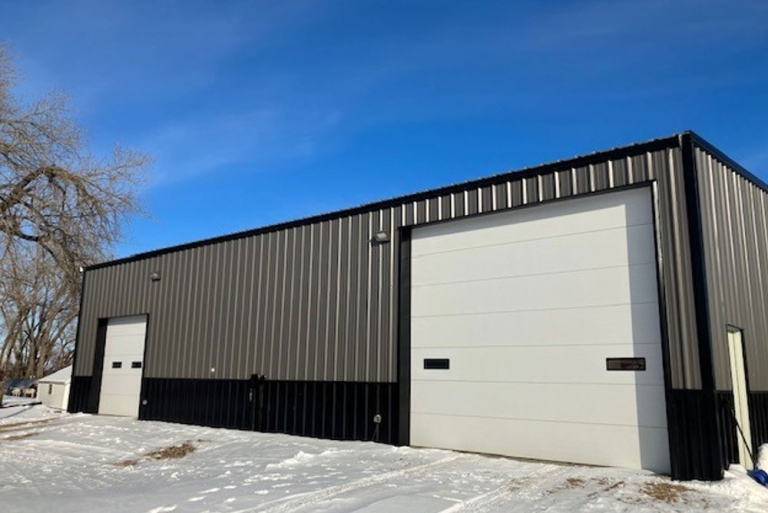
Prefabricated Steel Garage & Storage - Mekinock, ND
December 2, 2024
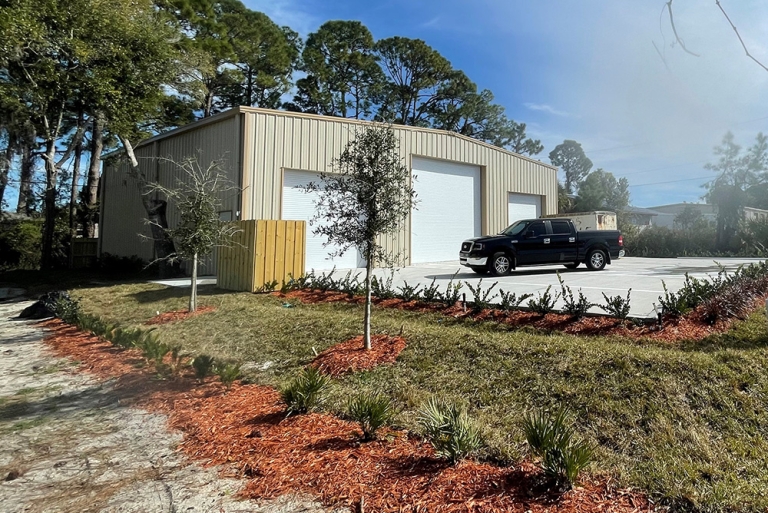
Prefabricated Steel Storage Building - Edgewater, FL
December 2, 2024
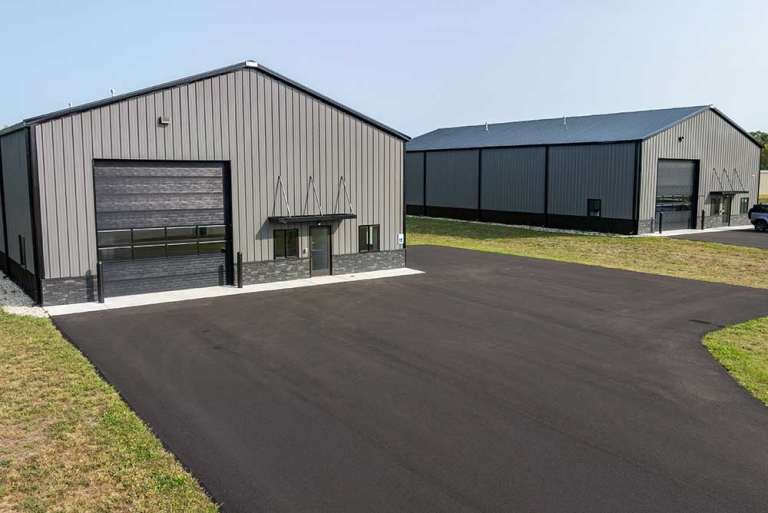
Twin Steel Storage Buildings - Genoa City, WI
March 28, 2024
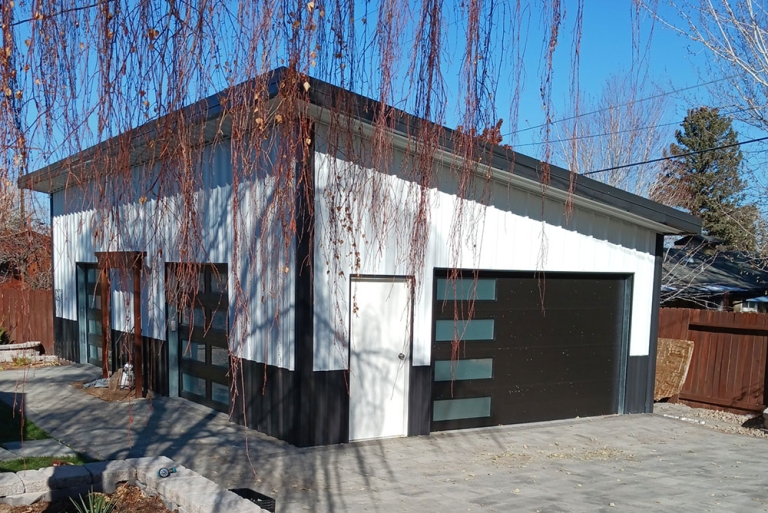
Residential Steel Shop & Garage - Reno, NV
December 21, 2023
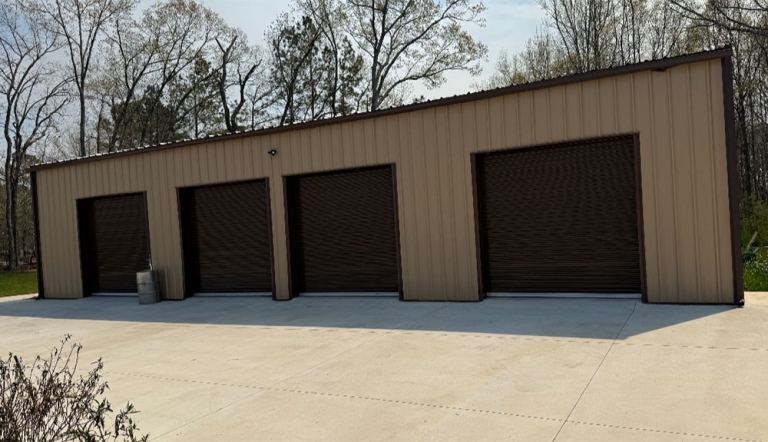
Custom Prefabricated Steel Garage & Shop - Moreland, GA
April 1, 2025

