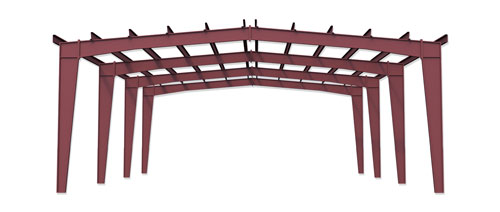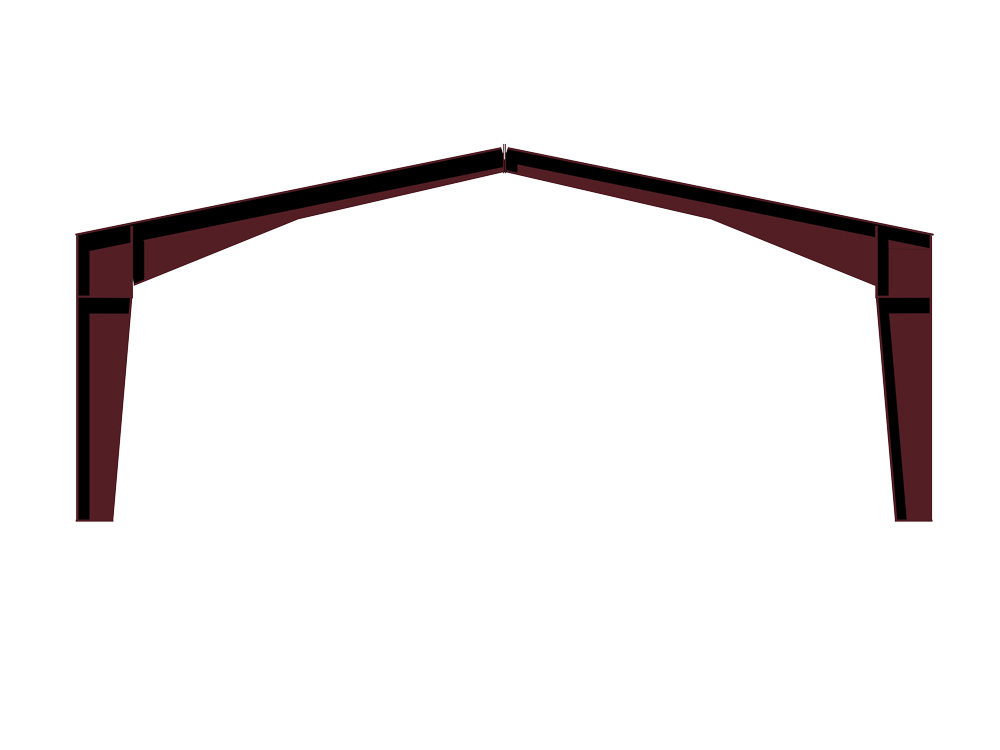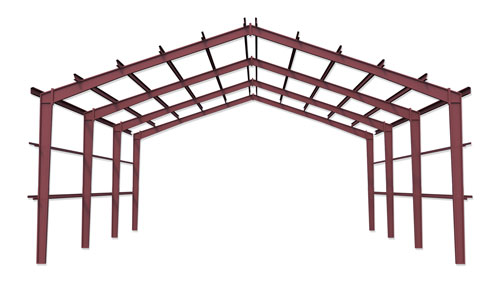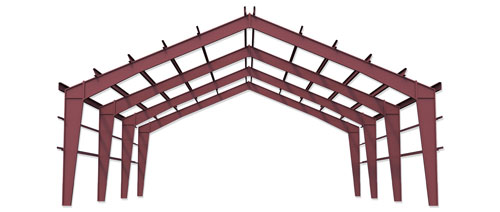Steel Building Roof Pitch
Sunward Steel Buildings standard roof pitches range up to 5:12. Any roof pitch higher than a 5:12 requires custom engineering, however, up to 12:12 can be accommodated.
Roof Pitch Options

1:12 Roof Pitch
A 1:12 roof pitch, denoting a minimal incline of 1 inch per 12 inches of horizontal distance, is recognized for its practical benefits, particularly in steel buildings. This low slope is cost-effective, reducing material requirements and thereby lowering construction expenses. Its design simplifies installation and maintenance, contributing to overall project affordability. The shallow pitch significantly enhances the energy efficiency of buildings, as it minimizes the volume of air space above, making it easier and more economical to heat and cool the interior.
Learn More About 1:12 ROOF PITCH
2:12 Roof Pitch
A 2:12 roof pitch, indicating a slight incline of 2 inches for every 12 inches of horizontal span, strikes a balance between aesthetic flexibility and practical benefits in steel building designs. This gentle slope facilitates easier maintenance, as the low incline allows for safe, straightforward access for inspections and repairs. Economically, the 2:12 pitch is advantageous, necessitating fewer materials and labor than steeper slopes, thus reducing construction and installation costs.
Architecturally, the 2:12 pitch is versatile, seamlessly blending with both modern and traditional styles. Its minimalistic slope is conducive to contemporary designs, offering a sleek profile that complements the clean lines of modern structures. For traditional buildings, this pitch can also enhance the overall aesthetic without overpowering the design elements.
Learn More About 2:12 ROOF PITCH
3:12 Roof Pitch
A 3:12 roof pitch, indicating a rise of 3 inches for every 12 inches of horizontal length, translates to an angle of approximately 14.04 degrees. This gentle slope offers a practical balance between aesthetic minimalism and functional roofing requirements. With a pitch factor of 1.03, it represents an efficient design for various architectural styles, particularly modern and minimalist homes, where a subtly sloped roof complements the overall design without overwhelming it.
Learn More About 3:12 ROOF PITCH
4:12 Roof Pitch
A 4:12 roof pitch, commonly referred to as “4 over 12,” signifies a moderate incline where the roof rises 4 inches for every 12 inches of horizontal distance. This results in a slope angle of approximately 18.4 degrees, offering a harmonious balance between aesthetic appeal and practical functionality. This pitch is particularly well-suited for a wide range of architectural styles, providing sufficient slope for effective water runoff without being excessively steep, thus ensuring compatibility with both traditional and contemporary building designs.
Learn More About 4:12 ROOF PITCH
5:12 Roof Pitch
A 5/12 roof pitch, commonly termed “5 over 12,” is distinguished by a moderate slope, ascending 5 inches for every 12 inches of horizontal span. This equates to an angle of 22.62 degrees and a pitch factor of 1.08, presenting an optimal balance between design appeal and functional efficacy, particularly for steel buildings. This pitch is advantageous for ease of installation and cost efficiency, providing a practical choice compared to steeper or shallower pitches. It enhances architectural versatility, fitting well with various building styles, from traditional to contemporary, adding a balanced and aesthetically pleasing appearance to steel structures.
Learn More About 5:12 ROOF PITCH


