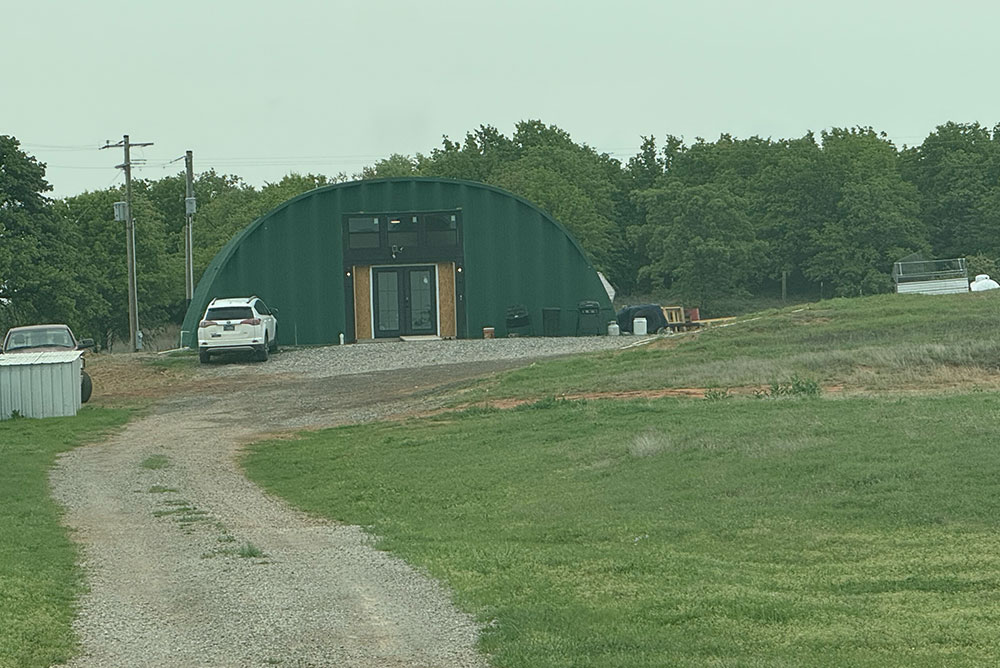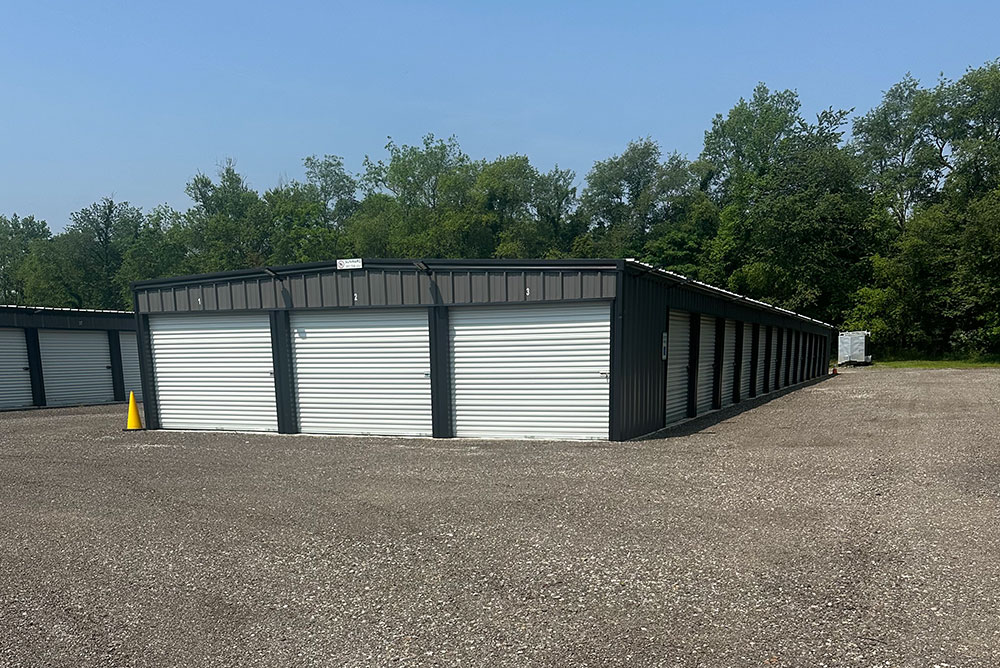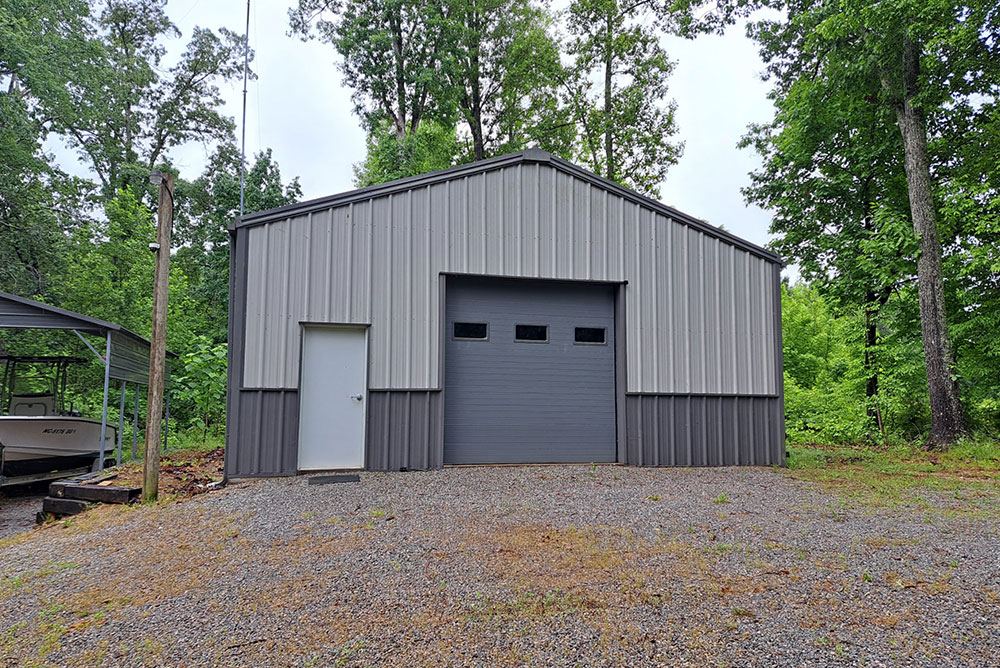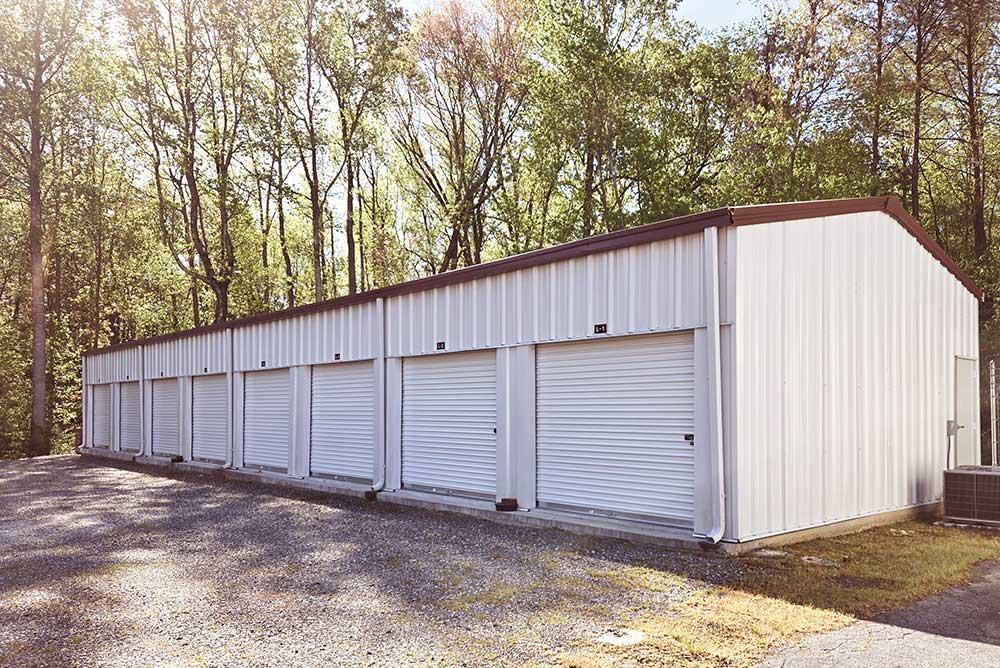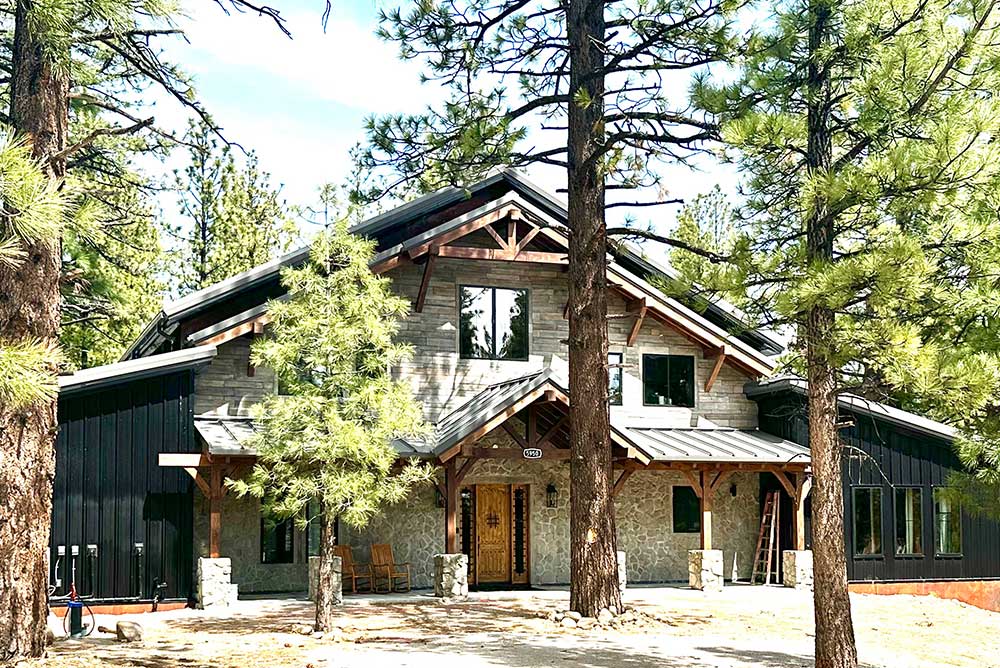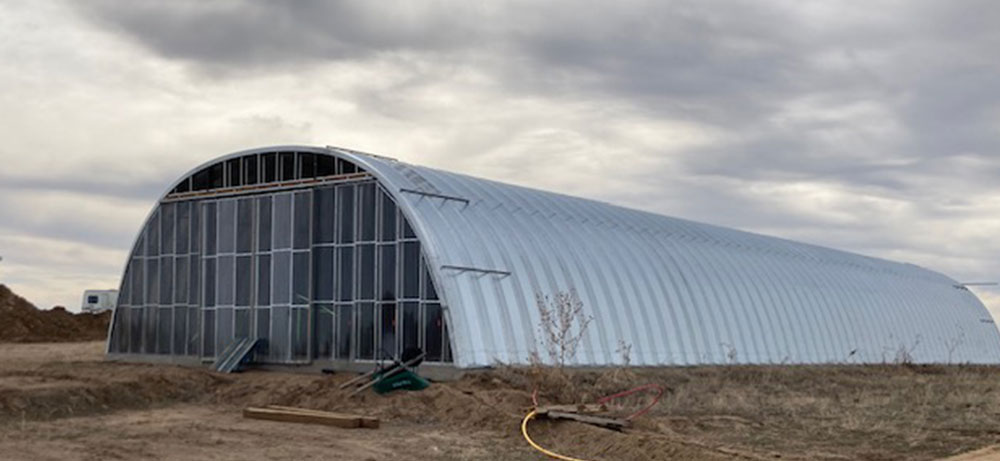Metal Family Farm Building in New England, North Dakota
Sunward Steel Buildings, Inc. was proud to fabricate and supply this premanufactured metal building for a client in New England, North Dakota, in early April of 2011.
Nowadays, it functions as a farm and ranch building at the Heberholz Family Farm, a privately owned operation within New England city lines. Offering the strength, reliability and durability life in North Dakota’s variable climate demands, the prefabricated steel structure boasts a broad, clear-span design that leaves plenty of room for storing large farm equipment, trucks and machinery. It also features an insulation package, which lowers energy bills associated with the farm while making the interior of the building comfortable for year-round use.
Solid, Reliable Agricultural Building Solutions
Steel buildings are a popular choice among farmers and others with agricultural needs who are looking to house livestock, store farm equipment or feed, or milk, bathe or butcher animals. Their clear-span designs maximize space and enhance overall functionality, while their unrivaled strength delivers considerable protection for animals and expensive equipment.
A sparsely populated community located within southwestern North Dakota’s Hettinger County, New England lies about 24 miles northwest of Regent and roughly 37 miles outside Mott.
Considering purchasing a pre-engineered metal building for agricultural, industrial or other use in North Dakota or another part of the United States? Click here for a price quote.
Building Specifications
Robust and built to last, this steel agricultural building stands 100’x120’20’ in size upon erection. Among its more notable features is a 48’x20’ bifold similar to that of an airplane hangar, which provides ample clearance for the farm’s combine harvesters and other machinery.
Stone Beige in color, the metal building boasts an attractive exterior that requires little more than an occasional power wash to maintain its good looks, while a hardwearing Galvalume metal roof with a 1.5:12 pitch provides protection from above. The steel farm building also features (17) framed openings ranging in terms of size and purpose, among them (4) 3070 openings enclosing (4) 3070 commercial walk doors, (1) 12’x14’ opening enclosing (1) 12’x14’ overhead door, (1) 20’x18’ opening enclosing (1) 20’x18’ overhead door, (1) 6’4”x7’2” opening harboring (1) 6’4”x7’2” walk door, and finally, (10) 4’x4’ windows that allow ample natural sunlight inside.
Featured Sunward Steel Barn Buildings
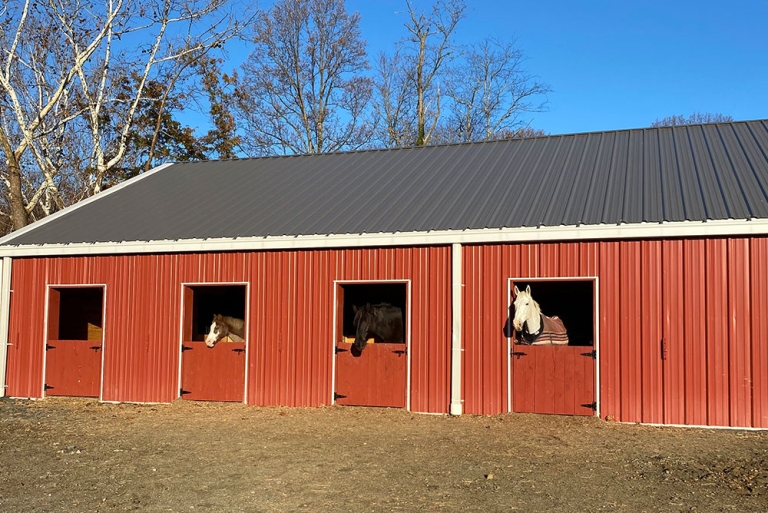
Steel Horse Barn - Sandy Spring, MD
June 29, 2023
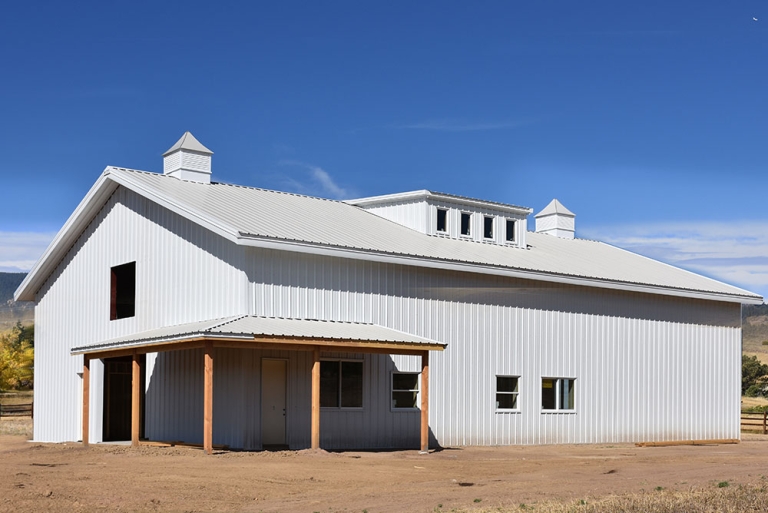
Steel Barn Building - Highlands Ranch, CO
November 3, 2022
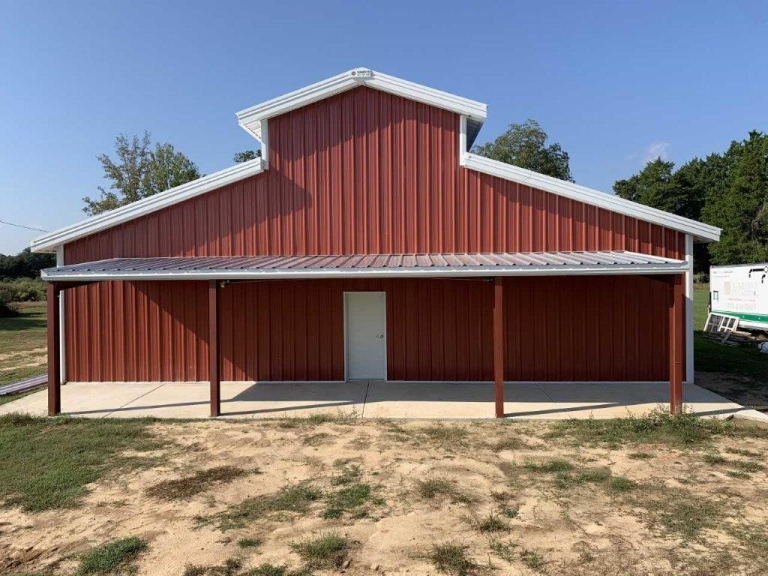
Steel Barn Building - Allendale, MI
February 24, 2021
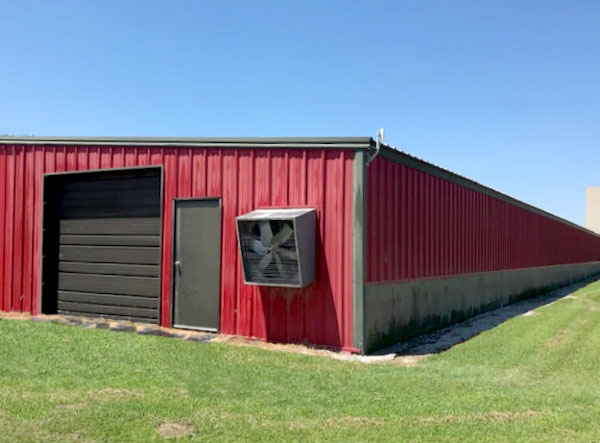
Steel Agricultural Building - Owasso, OK
August 28, 2019
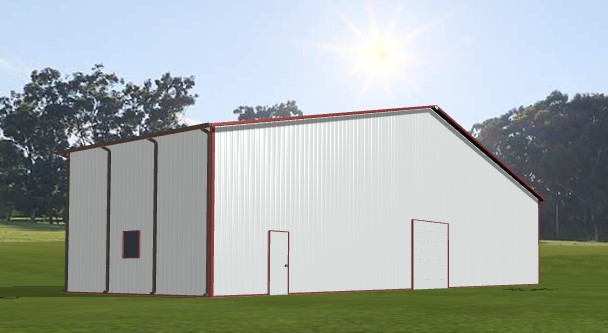
Prefabricated Metal Animal Shelter - Lansing, MI
April 24, 2019
Pair Of Steel Barns - Silver Reef, UT
March 5, 2020

