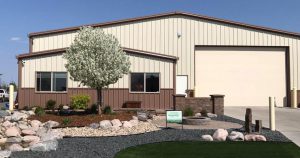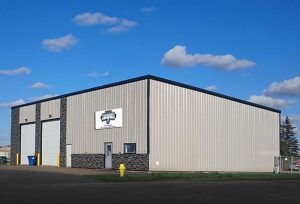What’s The Difference Between Gable And Single Slope Roofs?
When designing a pre-engineered steel building from the ground up, you’ll need to make certain decisions about the type of roof you’d like, with two common options being either gabled and single-sloped. Just how do the two types differ, and how might you determine which type might best meet your needs?
Gable Roofs

Gable roofs are best familiarized on most standard houses, meaning they take the shape of an upside-down “V” and have rafters angled alongside a central ridge. Gable roofs can come in any number of different roof pitches, and they can be proportionate in design, meaning both slopes are the same size, or they can feature offset peaks, meaning they are unsymmetrical by design. Gable roofs are often desirable among buyers who have a certain aesthetic in mind and prefer the triangular look.
Single Slope Roofs

Single-slope roofs, as the name implies, slope in only one direction, and they can serve a variety of purposes and come in an array of different roof pitches based on need. This type of roof design relies on strong framing underneath to support it, and many of our buyers opt for this roof style when they are looking to add “lean-to” structures onto existing gable-roof buildings. Single-slope building attachments are available in both open and enclosed styles, and you can affix the lean-to either at the same height of the existing gable building, or at a lower one based on your preference.
Ultimately, the roof type that will better suit your needs will depend on certain factors and desired aesthetics. If you aren’t sure which type of roof best accommodates you, given your building’s intended usage, we can work with you to help you make the right decision.



