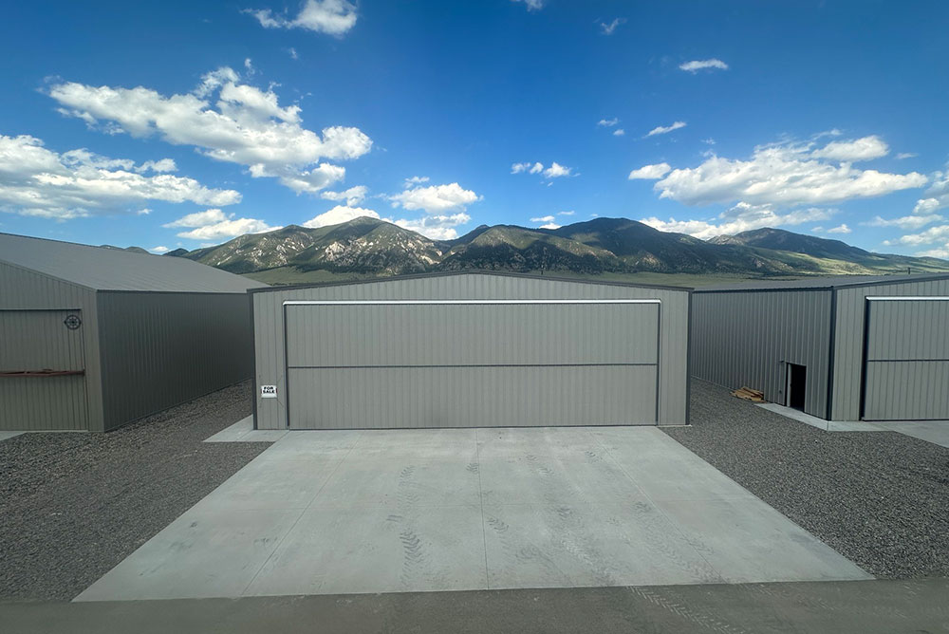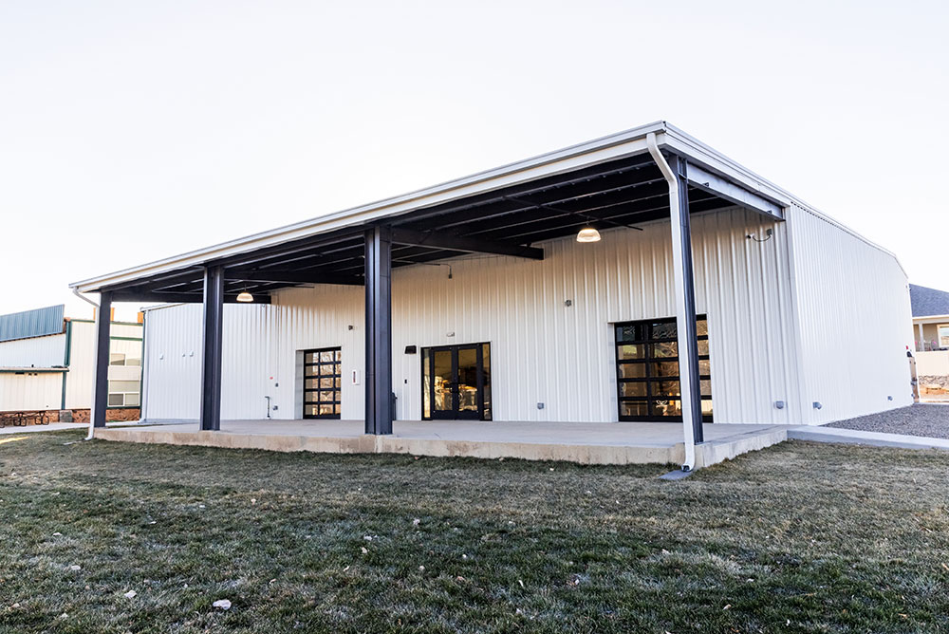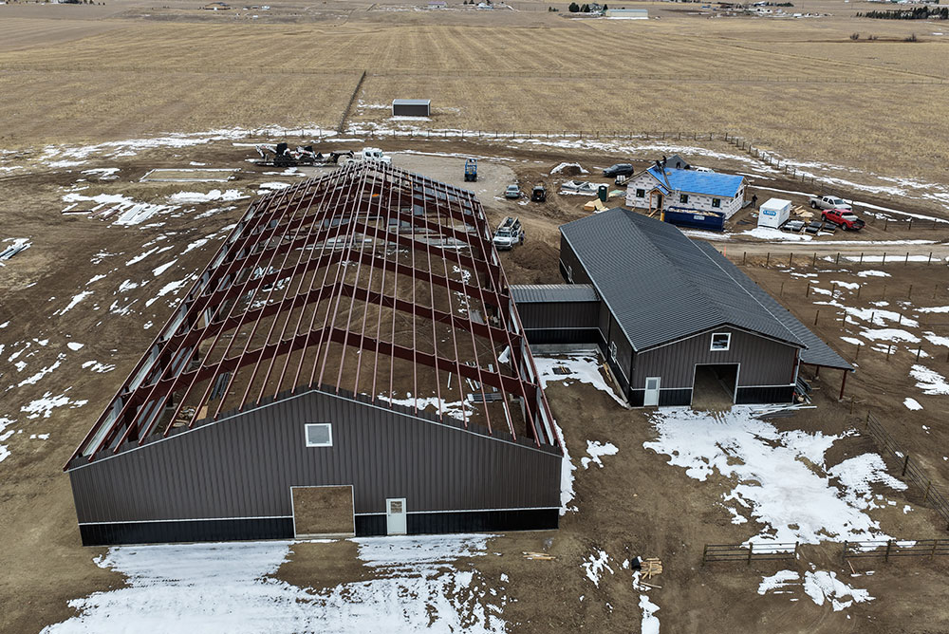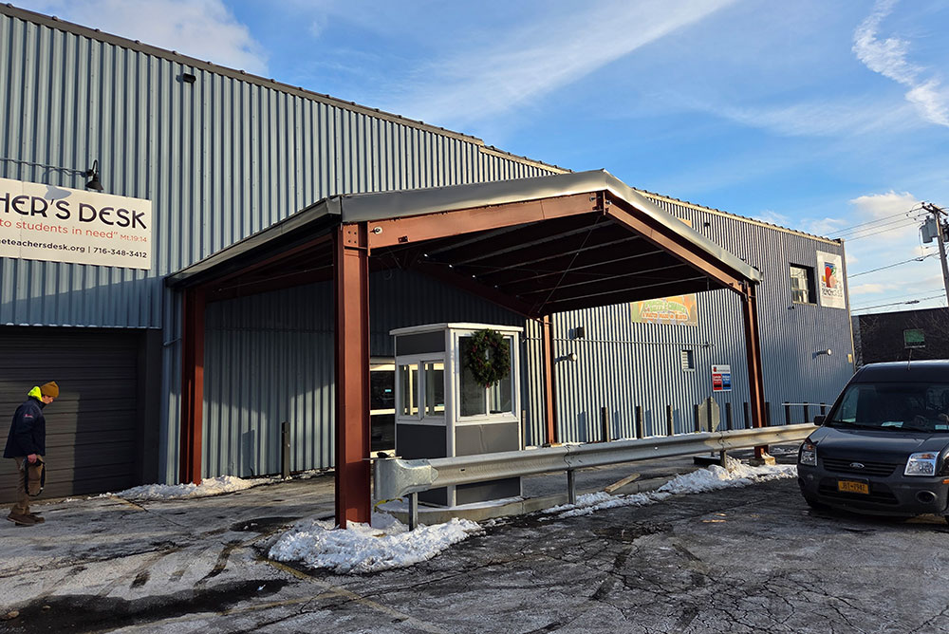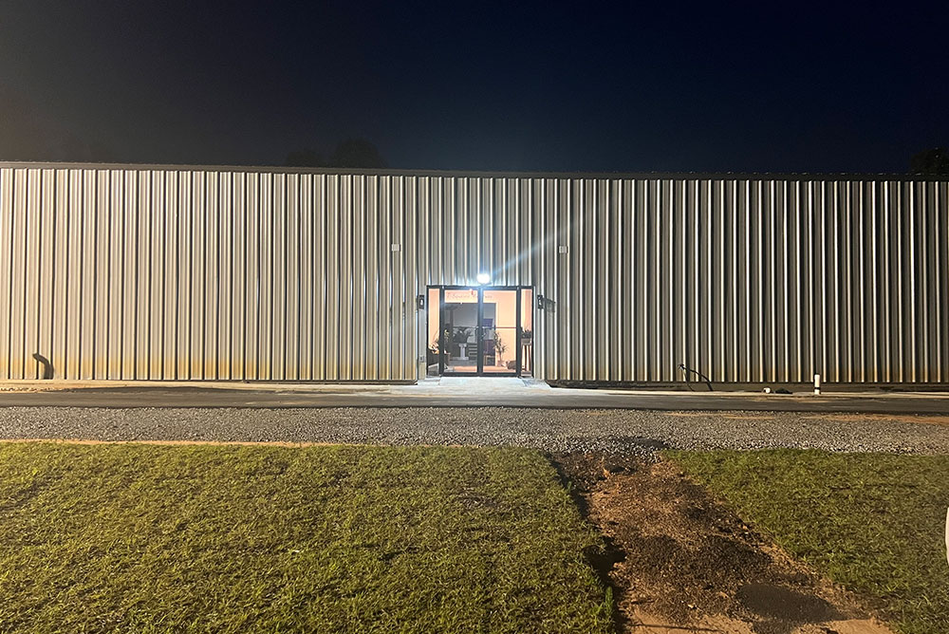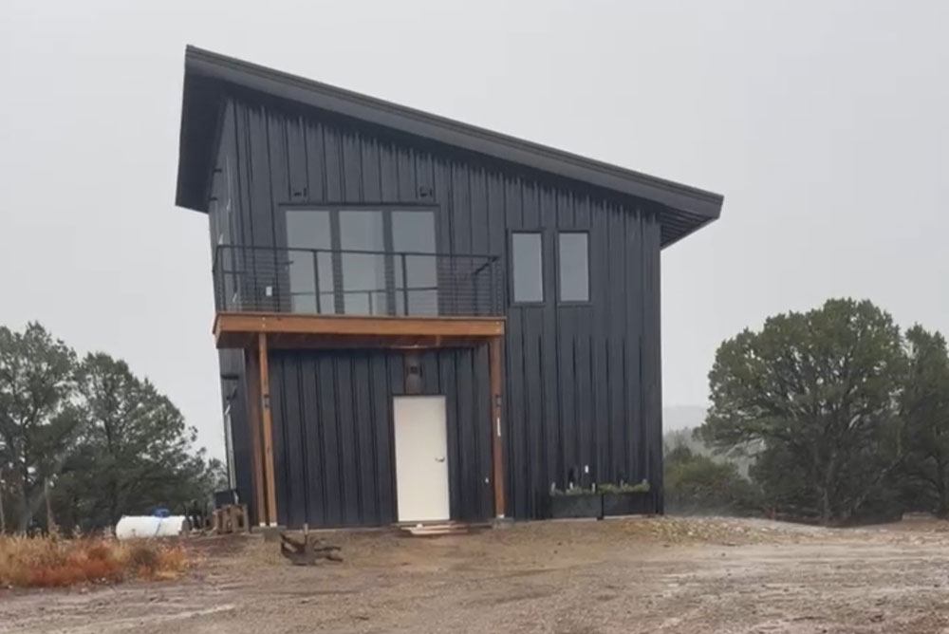Prefabricated Steel Home & Barn in Garnett, South Carolina
Sunward Steel Buildings, Inc., was the proud provider of these two pre-engineered metal buildings in Garnett, South Carolina, sending the metal building kits to the jobsite in June 2024.
Used as a vacation home and hunting camp, the two matching buildings offer superior strength and durability and impressive aesthetics, merging a modern, eye-catching design with low-maintenance functionality. The first building has 3,000 square feet of open floor space and serves as the main vacation residence. The second, smaller structure, used as a barn and storage area, delivers another 2,100 square feet of enclosed space to the property and has two metal lean-tos that create covered, open-air storage or work spaces outside.
Both the main home and the detached barn have Ash Gray walls and Black architectural trim, which easily conceal dirt or grime while blending well with the property’s natural surroundings. The two structures also have large windows throughout that let natural sunlight inside, creating welcoming, well-lit interiors.
Modern, practical and versatile, this metal residence and barn give the property owners an inviting, multifunctional place to host family, enjoy weekends and holidays, and take advantage of the surrounding landscape. A prime example of the durability, practicality and beauty of steel construction, the steel residential buildings together serve double duty as both a comfortable retreat and a home base for hunting trips.
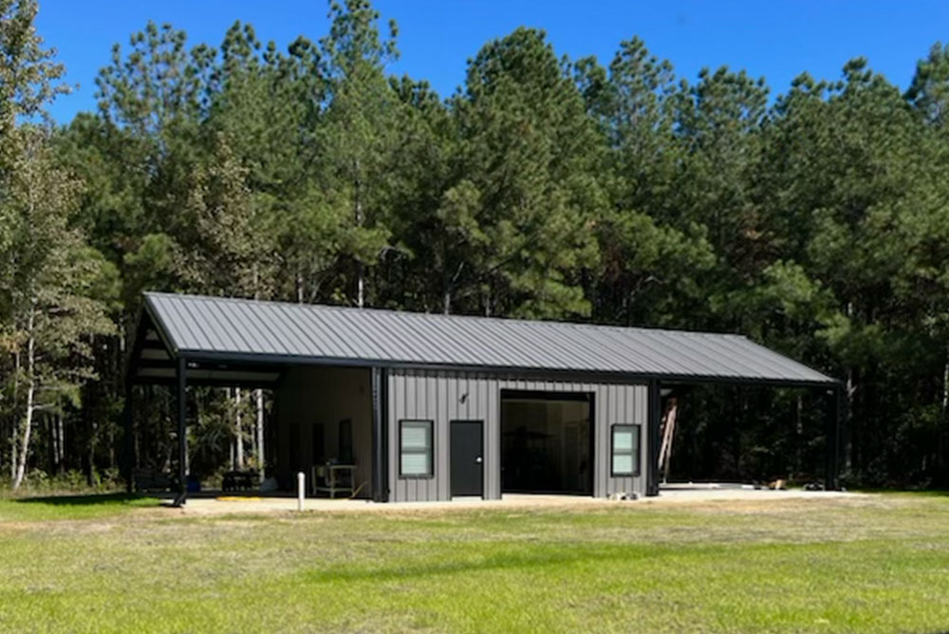
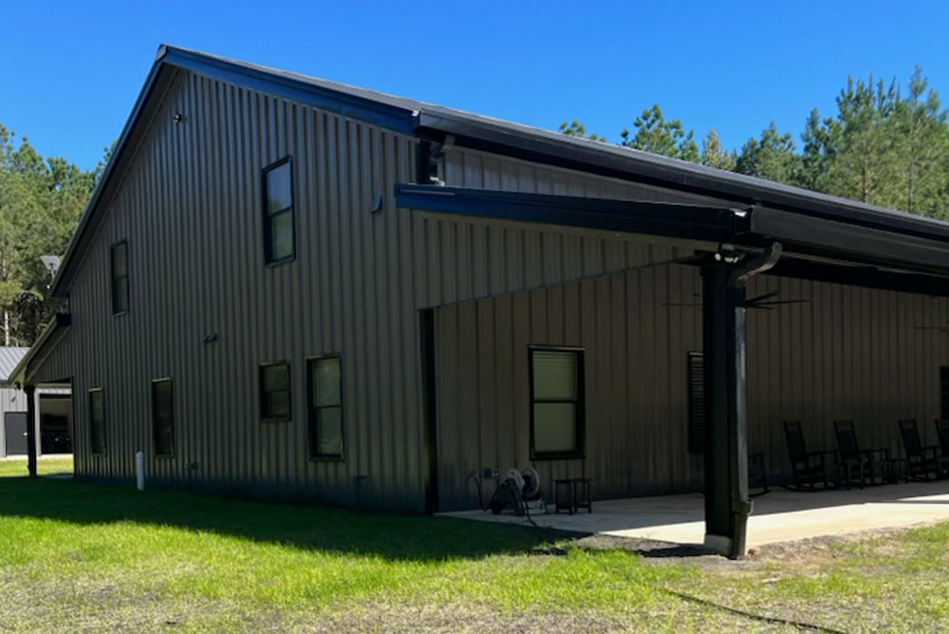
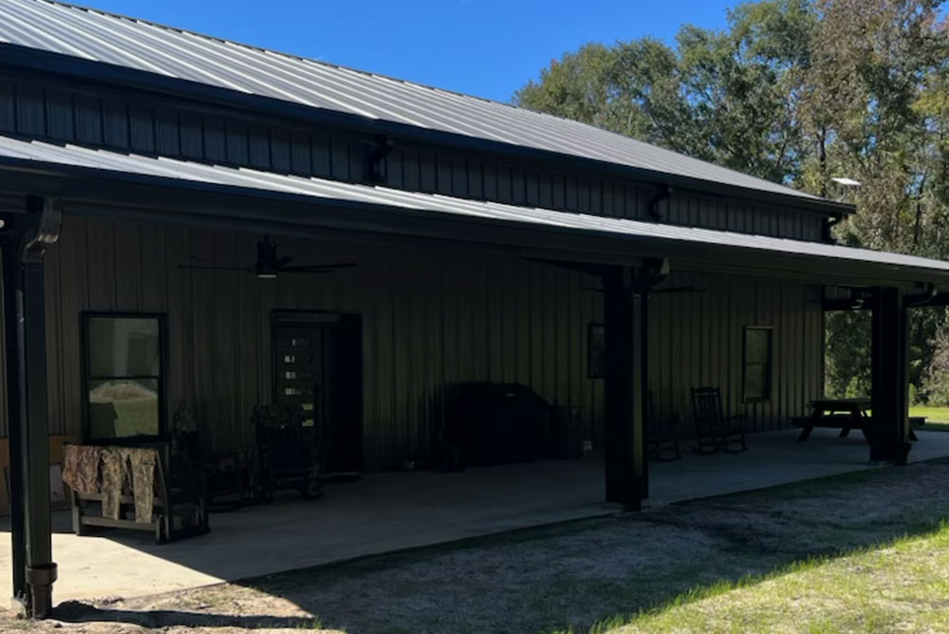
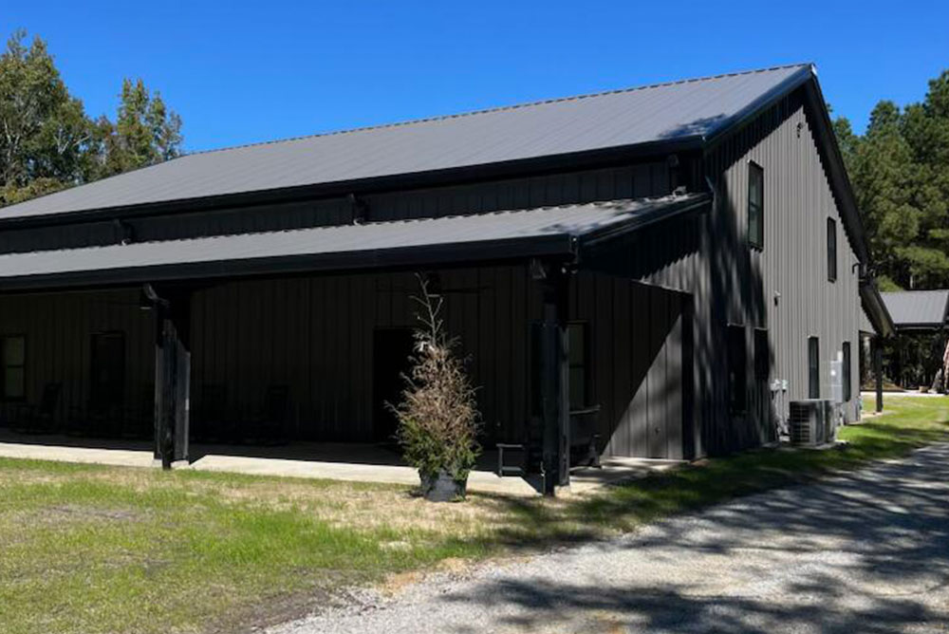
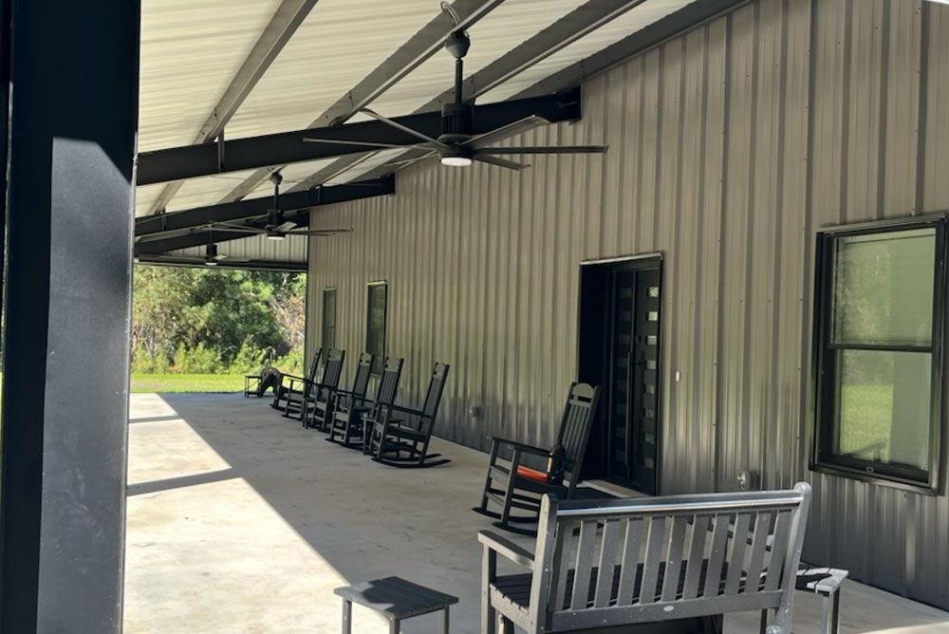
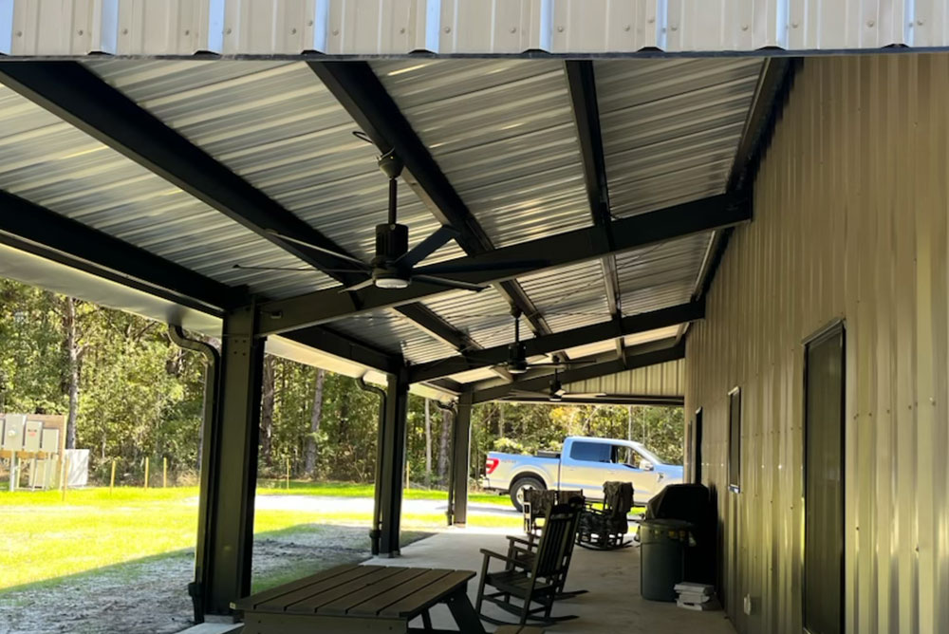
Building Specifications
Crafted from rugged, 26-gauge Hi-Rib panels, the steel home and barn are inherently resistant to fire, pests, temperature extremes and other hazards that can wreak havoc on homes and barns built from traditional materials. Each is sized as follows and features the following doors and windows:
The metal home is 50’x60’x16’ and has a gable roof with a 5:12 pitch, allowing rain to drain off easily. It features:
- (2) 3070 commercial walk doors
- (19) 3’x4’ windows
The metal barn is 30’x70’x12’and also features a gable roof with a 5:12 pitch, as well as the following framed openings:
- (3) 3070 commercial walk doors
- (1) 10’x10’ non-insulated overhead sectional door
- (8) 3’x4’ window openings
Engineered to maximize strength and durability with respect for the region’s gusty winds and typical climate characteristics, both buildings also boast high, 130-mph wind loads and 4.2-psf snow loads.
Part of Hampton County in southern South Carolina, Garnett lies about 50 miles southwest of Walterboro and about a 50-mile drive from Beaufort.
Featured Sunward Steel Barn & Home Buildings
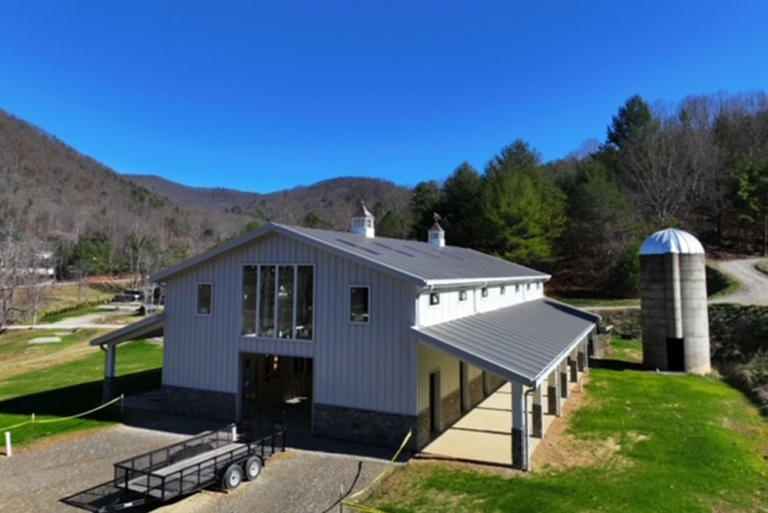
Steel Horse Barn and Barndominium - Weaverville, NC
January 10, 2024
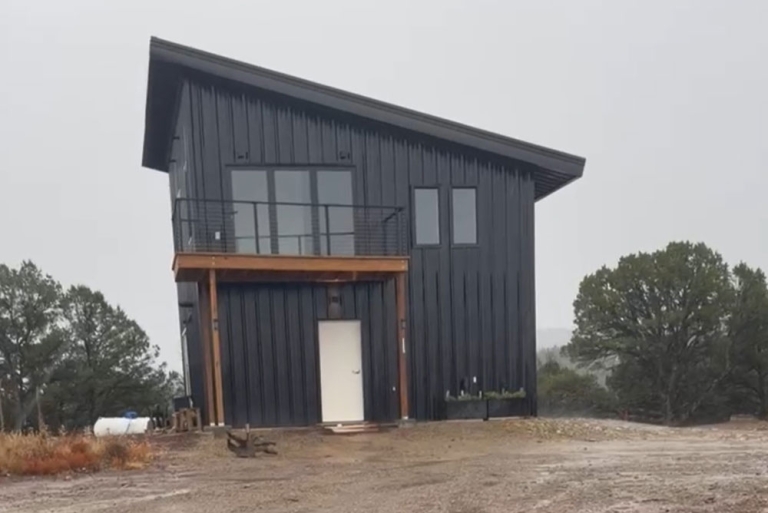
Ultra-Modern Steel Vacation Home - Trinidad, CO
December 31, 2025
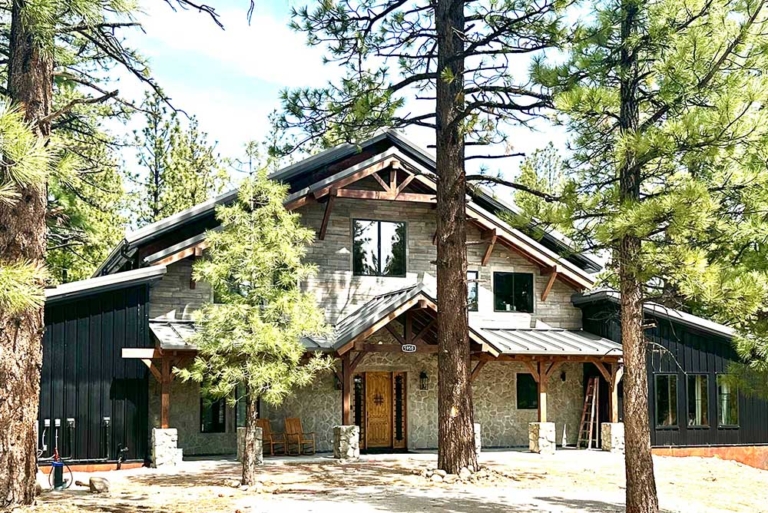
Steel Home & Garage - Reno, NV
May 4, 2025
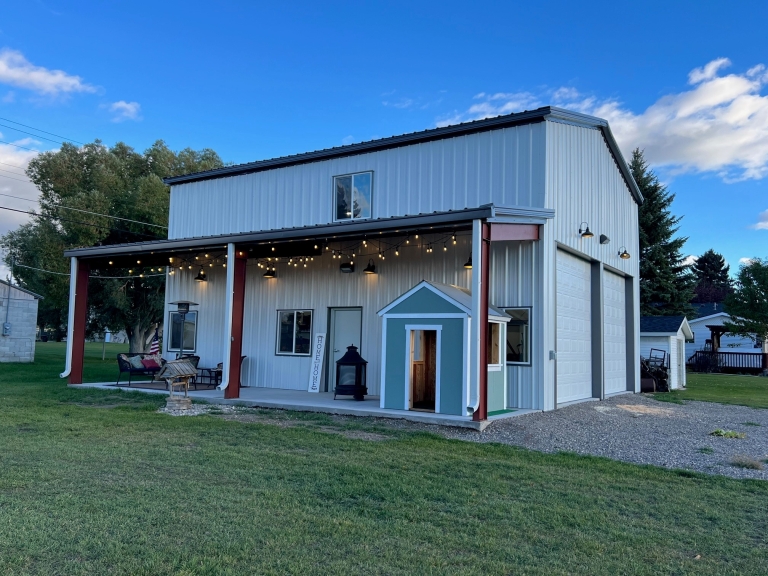
Steel Barndominium - Soda Springs, ID
October 18, 2023
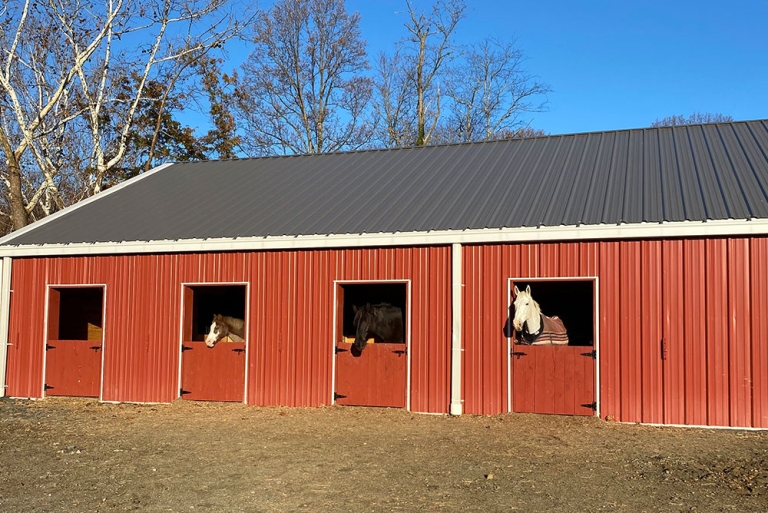
Steel Horse Barn - Sandy Spring, MD
June 29, 2023
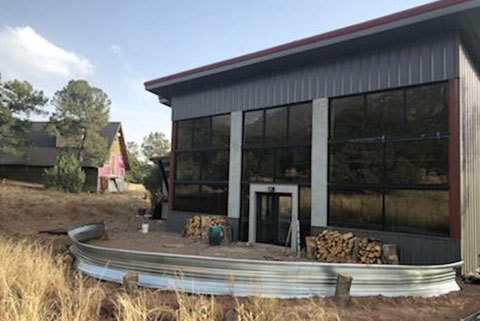
Prefab Steel Home Kit - Crestone, CO
June 29, 2023

