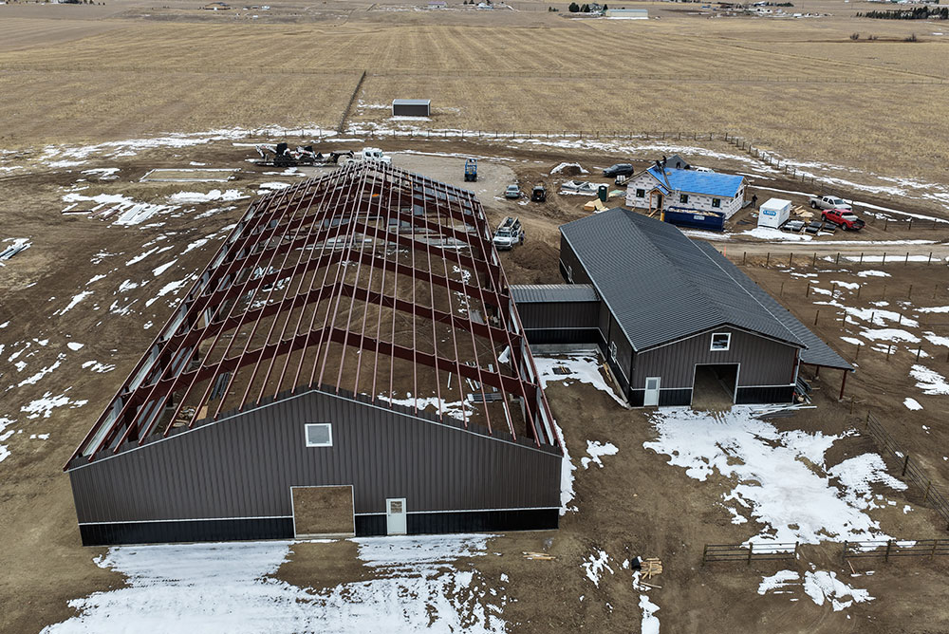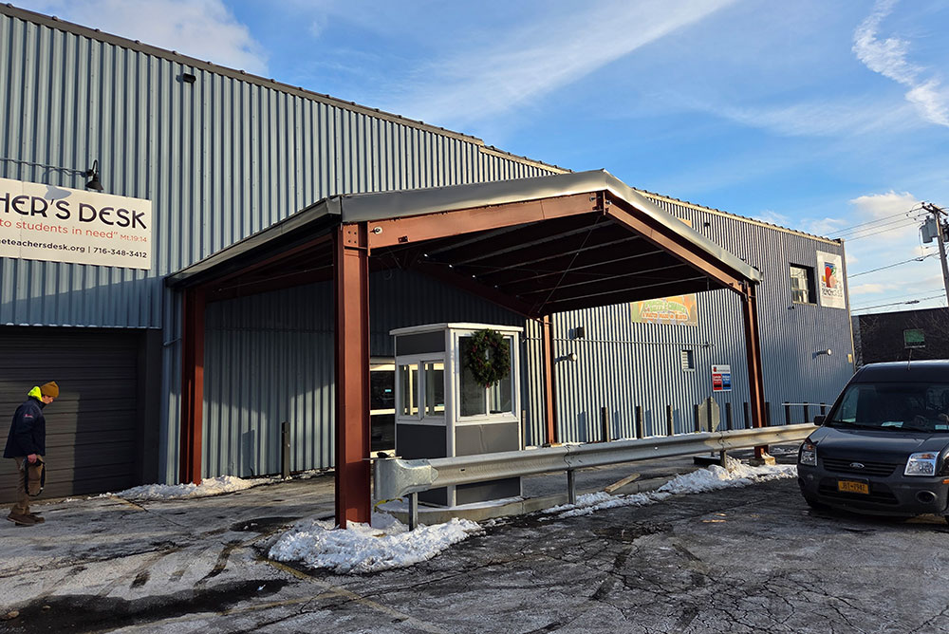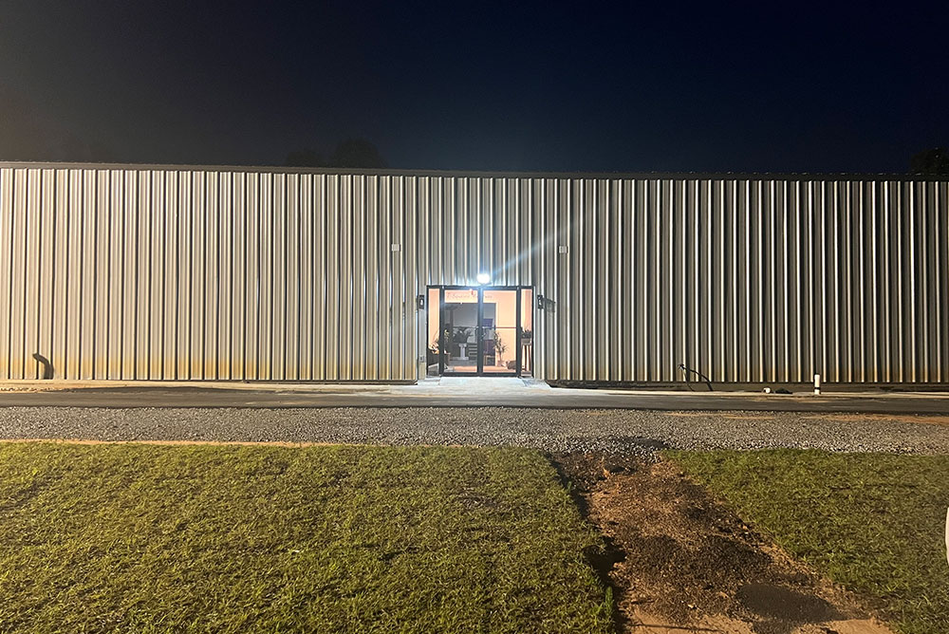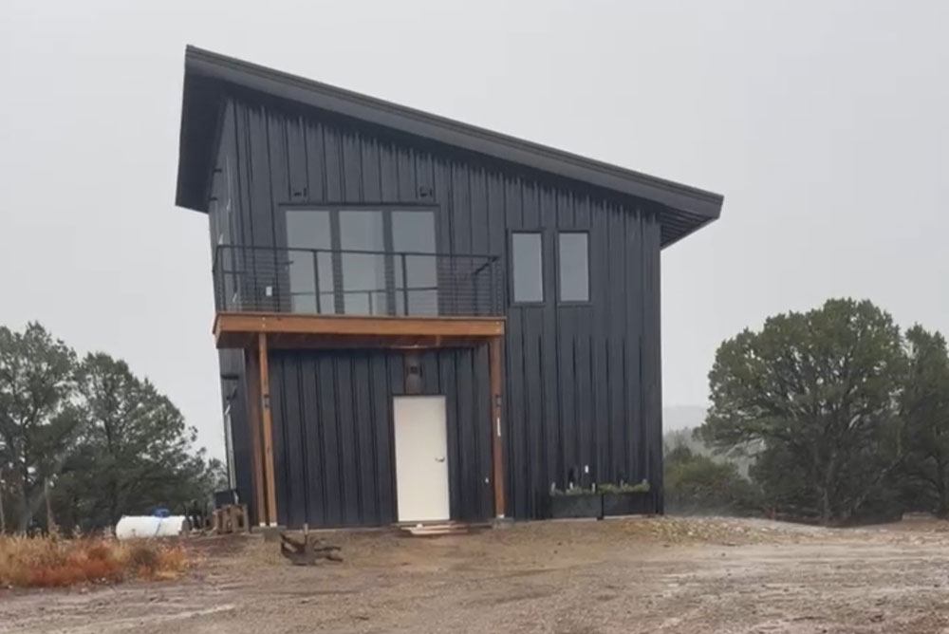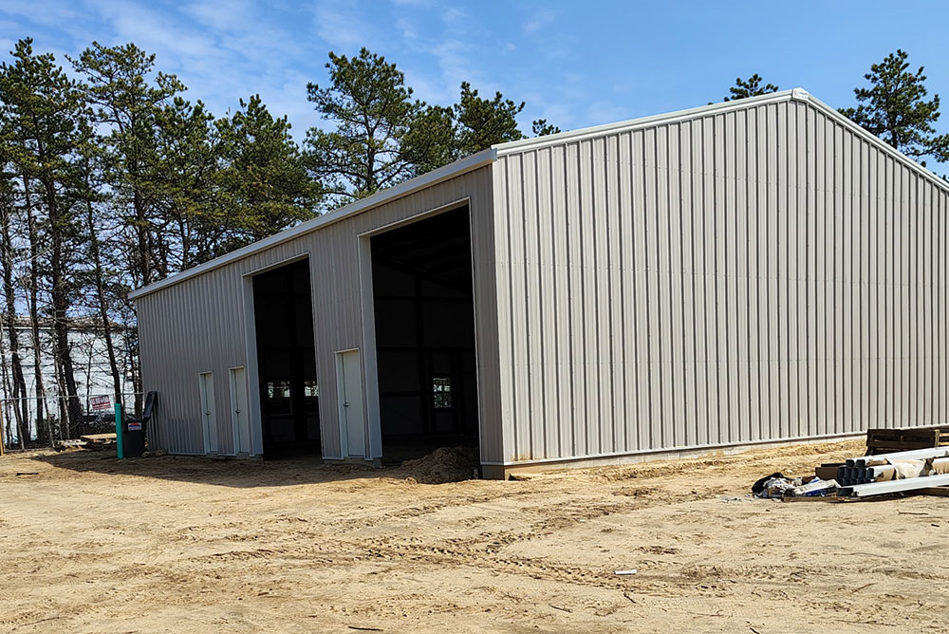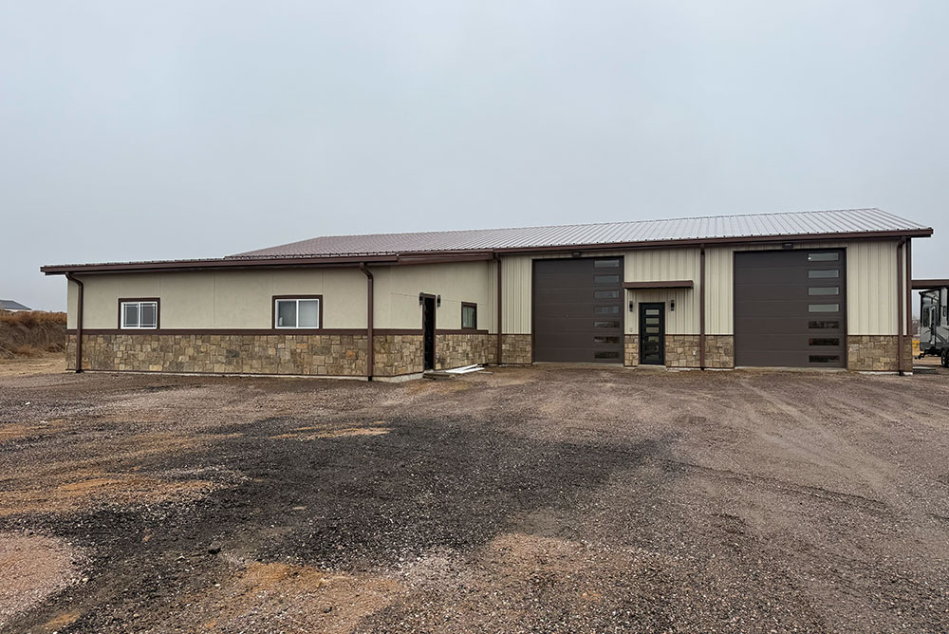Steel Warehouse, Office & Storage Building in Elizabeth, Colorado
A Sunward Steel client in Elizabeth, Colorado, needed a custom metal building that combined office, warehouse and agricultural storage space, and Sunward worked in close collaboration with him to create a durable, reliable metal building that checked all these boxes.
Featuring ample room for storage, work and business operations, the metal building has a wide clear span and high ceilings that make it well-suited for housing inventory or large equipment. Engineered to support a sprinkler system and the future addition of solar panels and three cupolas, the building effectively meets the owner’s current needs while allowing for easy future upgrades or expansion.
Designed for heavy traffic and usage, the multipurpose metal building has sturdy steel framing and paneling and a number of thoughtful customizations and design features that make it ideal for warehouse, office and storage use. Wide door openings make it easy to move goods of all sizes in and out, and multiple large windows let plenty of natural light in, improving the ambiance inside while reducing the owner’s reliance on artificial heat during colder months.
Functional on the inside and eye-catching on the outside, the metal warehouse, office and storage building has Light Stone walls, a Burnished Slate roof and Polar White architectural trim. Spacious, versatile and custom-designed to meet the owner’s varied needs, this multipurpose metal building streamlines agricultural and business operations while serving as a designated, secure place to store inventory and conduct business.
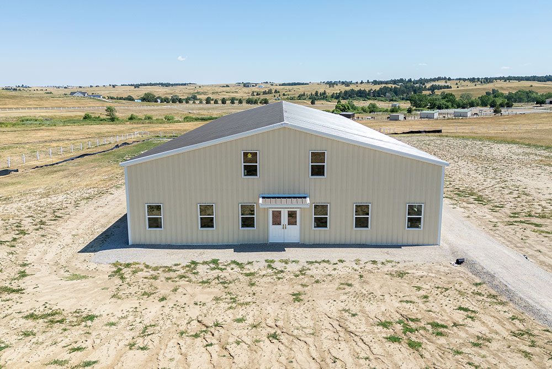
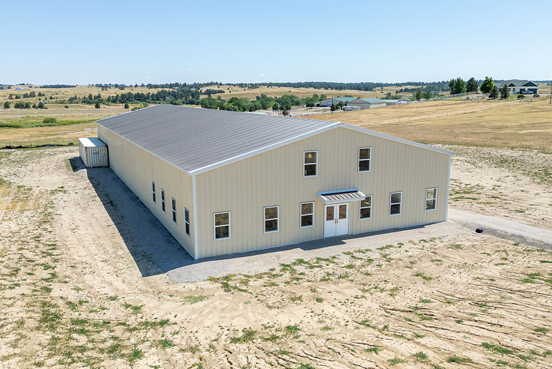
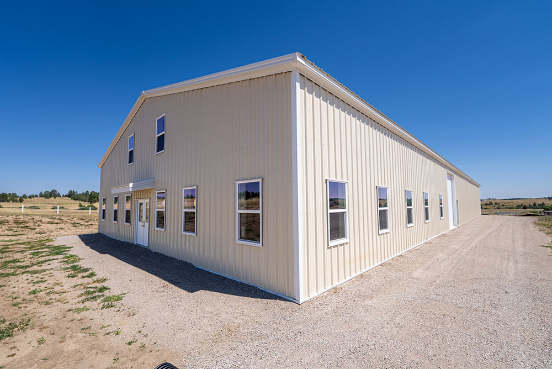
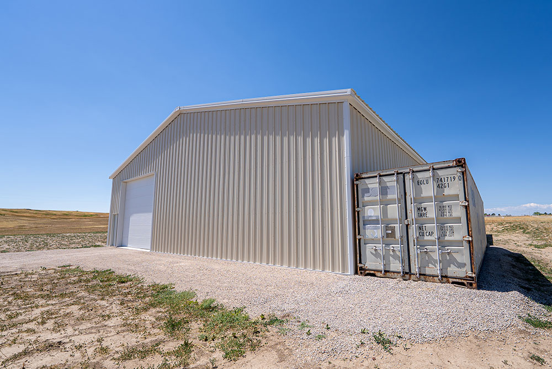
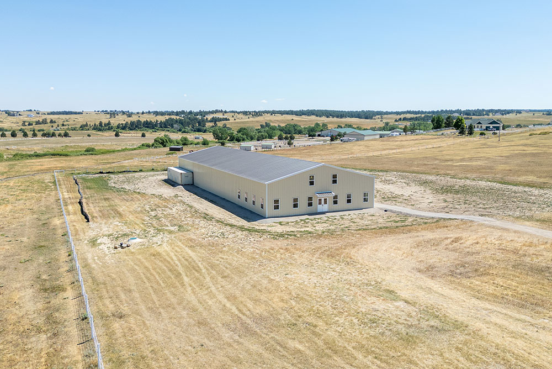
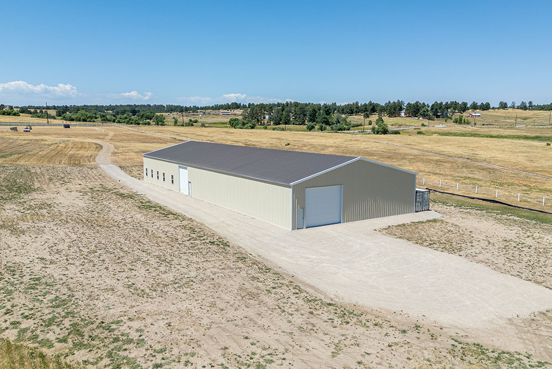
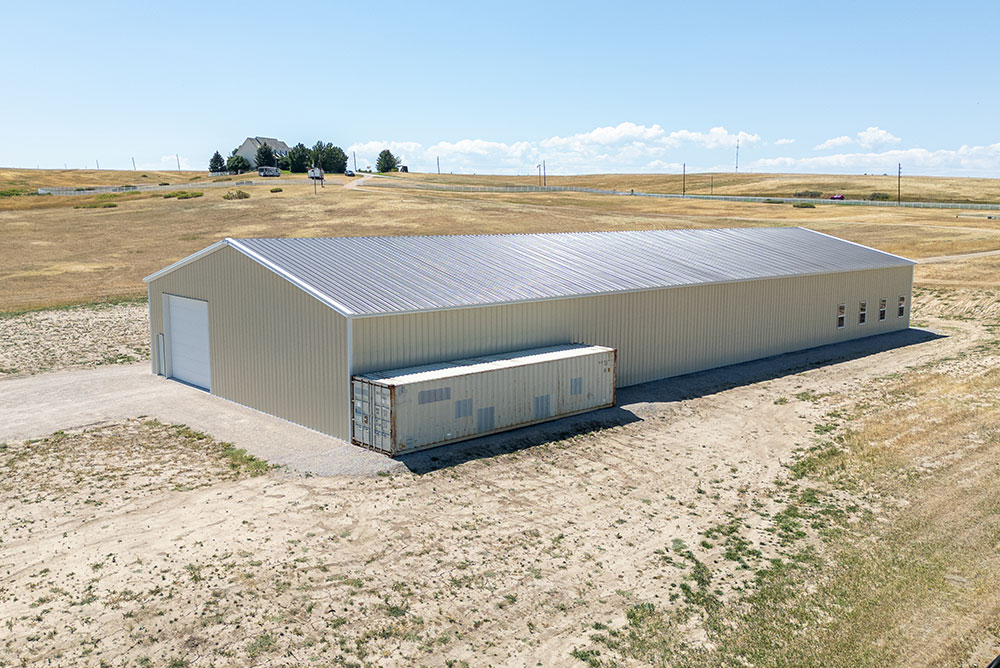
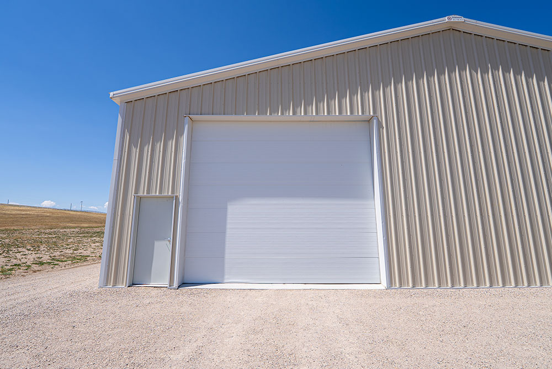
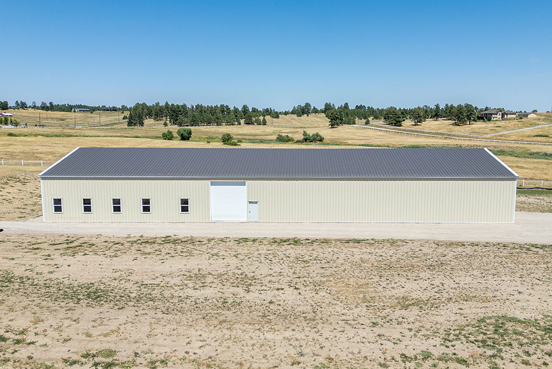
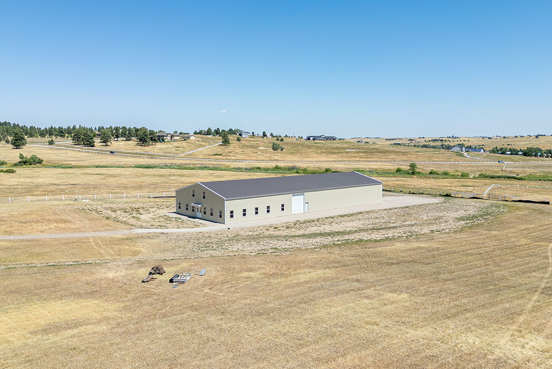
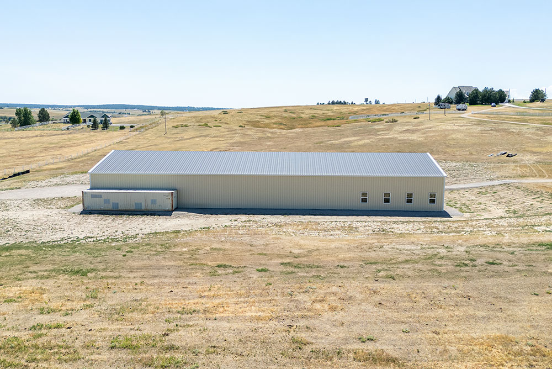
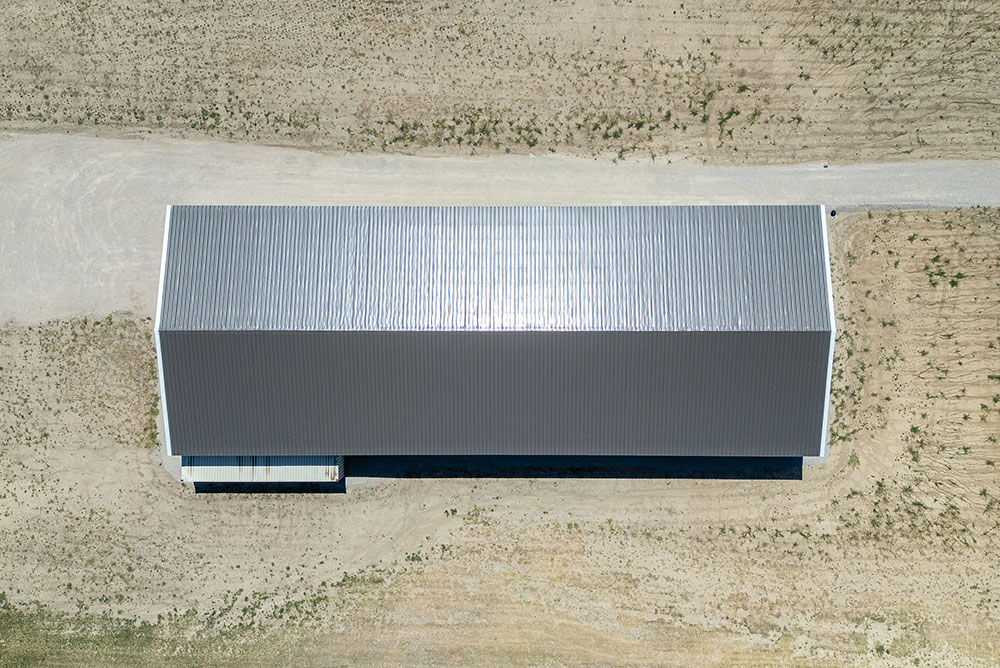
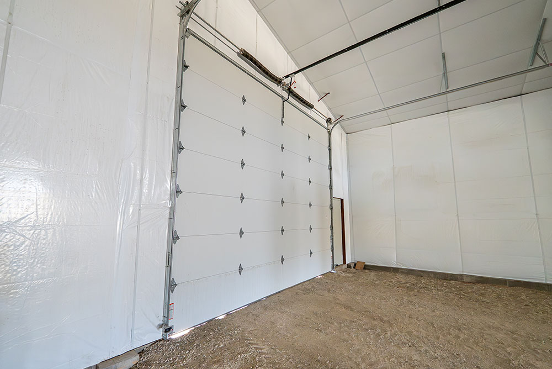
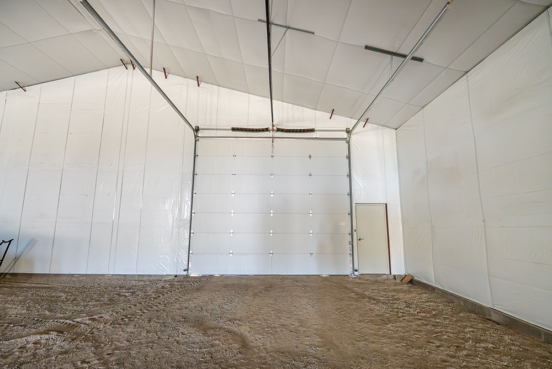
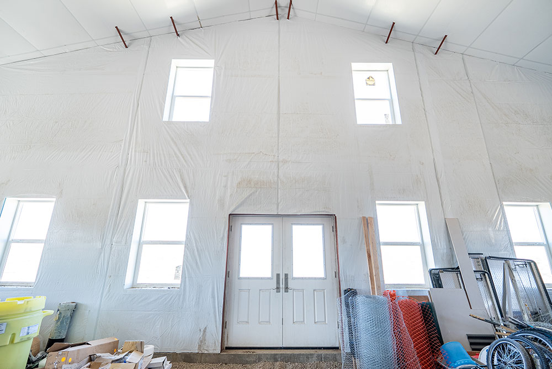
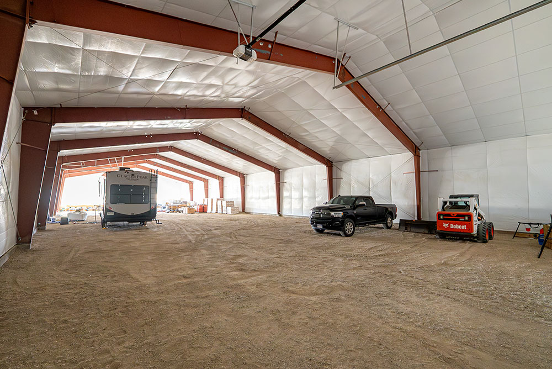
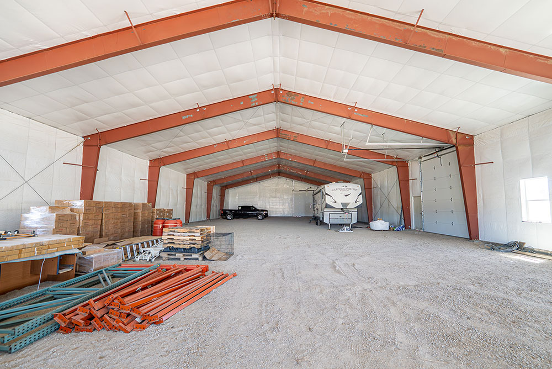
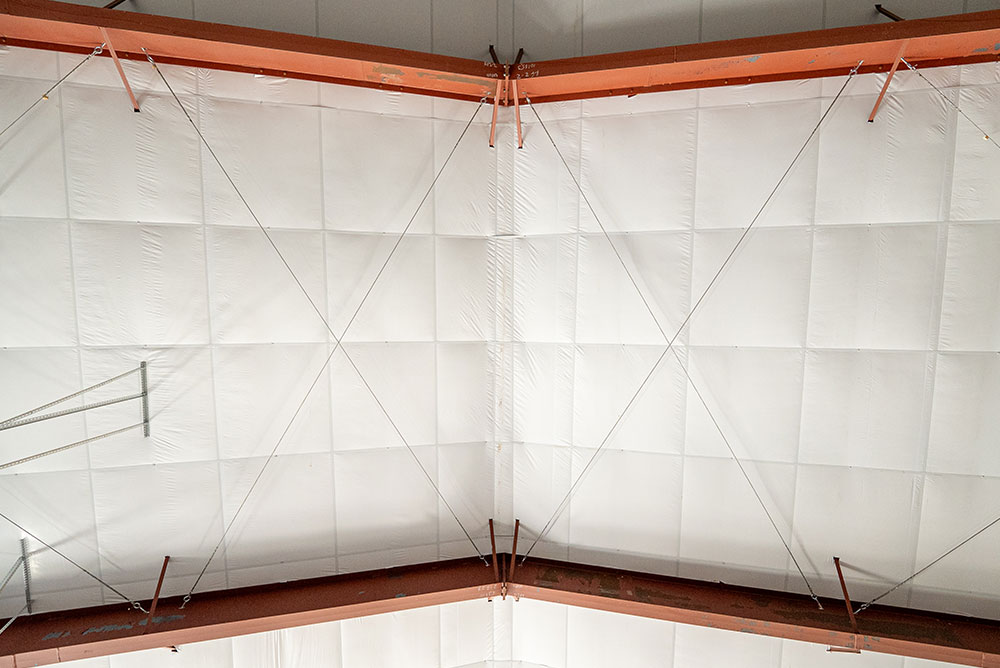
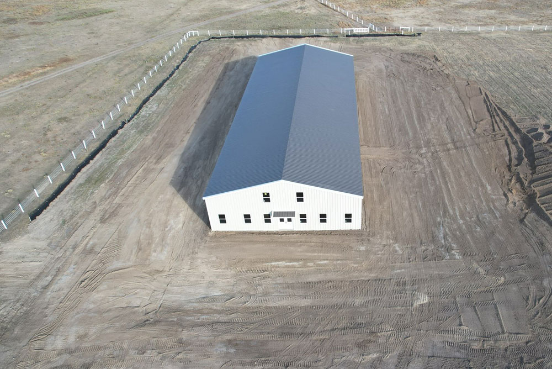
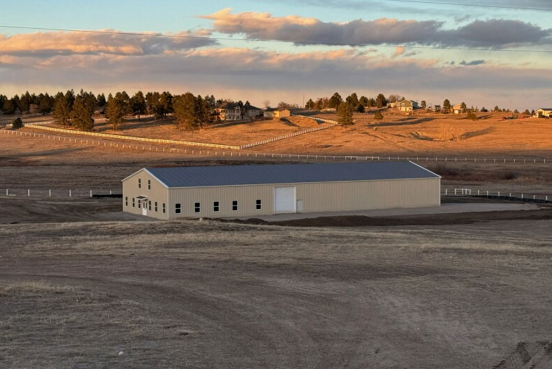

Building Specifications
The 60’x160’x16’ metal building, which boasts 9,600 square feet of column-free floorspace on the inside, has a modest 3:12 roof pitch and features the following framed door and window openings:
- (2) 3070 walk doors
- (1) 6’4”x7’2” double walk door
- (1) 16’x14’ overhead garage door
- (1) 12’x14’ overhead garage door
- (17) 3’x5’ windows
A 7’x3’ deep door canopy provides covered entry through the large double walk door, protecting entrants from the elements while adding aesthetic appeal to the outside. There are also 6” accent overhangs on all sides that add visual interest to the exterior while protecting the outside walls from rain or snowfall.
A 115-mph wind rating and a 35-psf snow load are additional steel building features, maximizing durability during all four seasons while keeping the structure compliant with local building codes.
Located roughly 45 miles southeast of Denver, Elizabeth is the biggest community in Elbert County. The former sawmill camp is also part of the Front Range Urban Corridor and the Denver – Aurora – Lakewood metro area. Nearby communities include Castle Rock, Centennial and Parker.
Featured Sunward Steel Agricultural & Warehouse and Storage Buildings
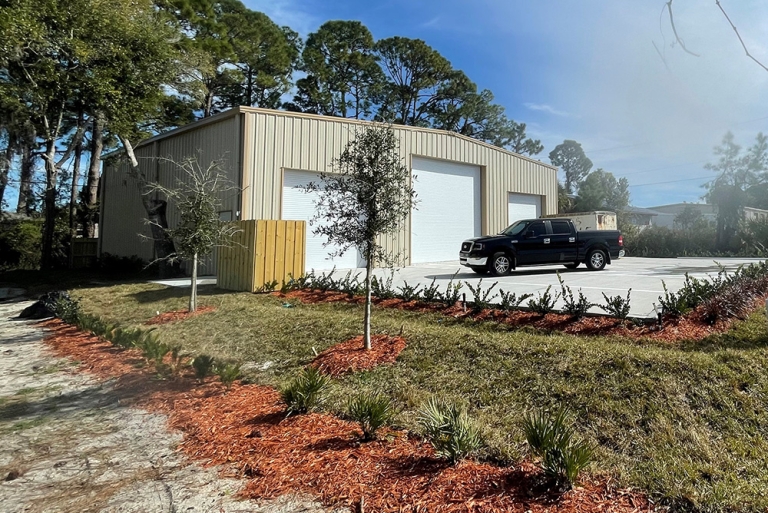
Prefabricated Steel Storage Building - Edgewater, FL
December 2, 2024
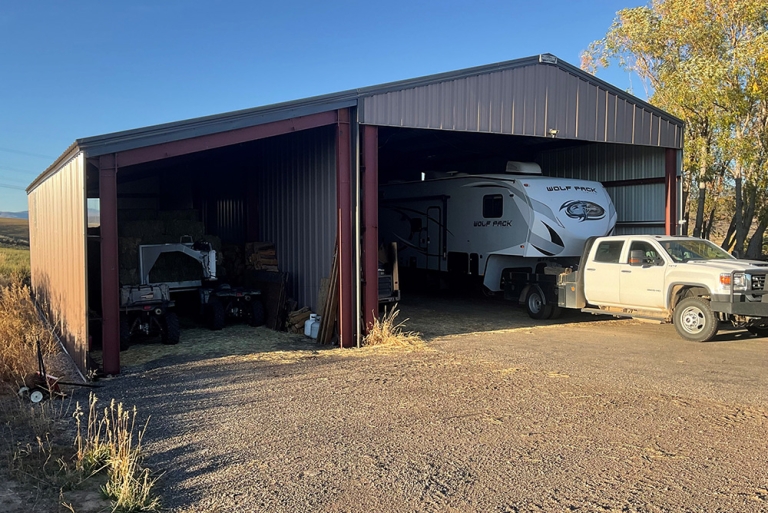
Prefabricated Steel Farm Buildings - Steamboat Springs, CO
November 26, 2024
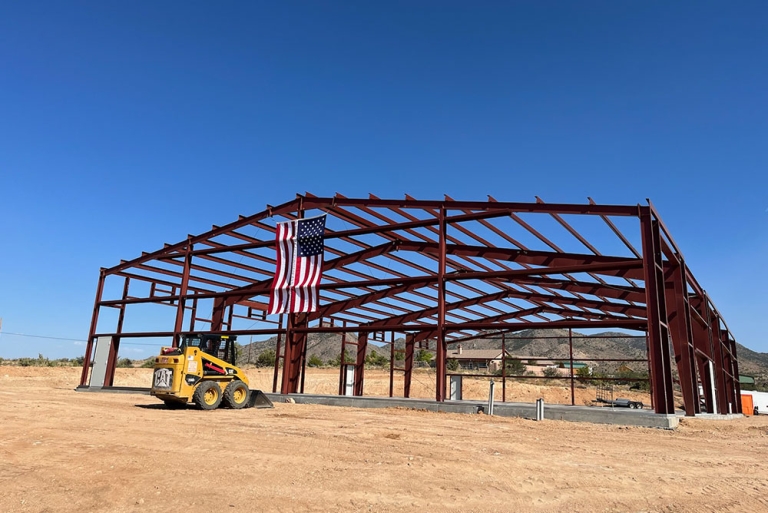
Prefabricated Steel Barndominium - Kingman, AZ
October 21, 2024
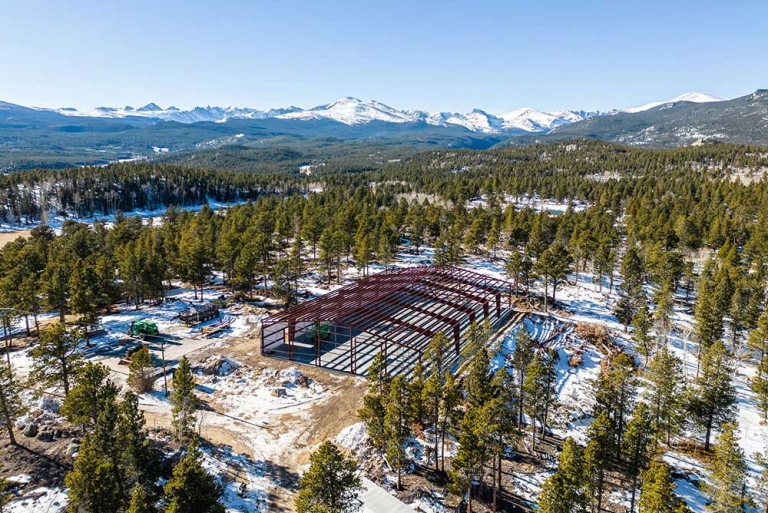
Prefabricated Multipurpose Metal Building - Ward, CO
August 17, 2024
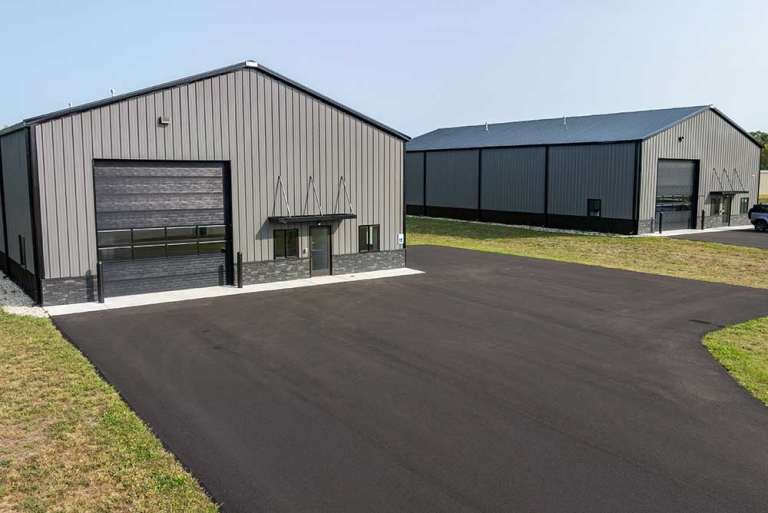
Twin Steel Storage Buildings - Genoa City, WI
March 28, 2024
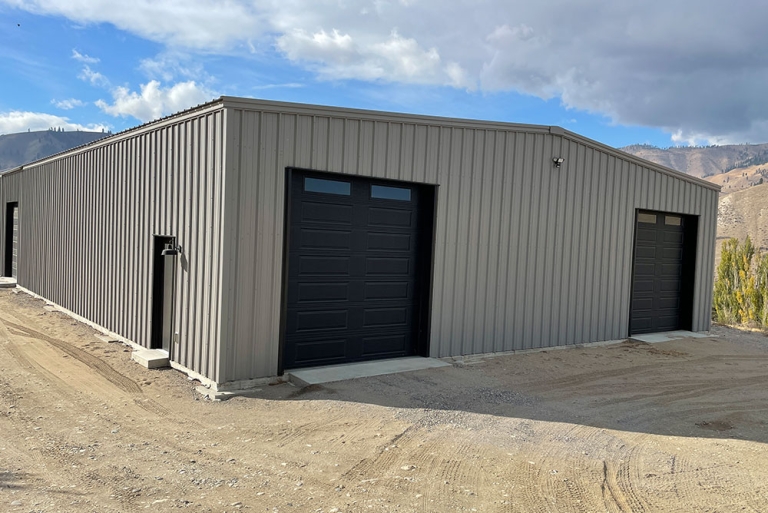
Steel Training Center, Storage Building - Orondo, WA
August 17, 2023

