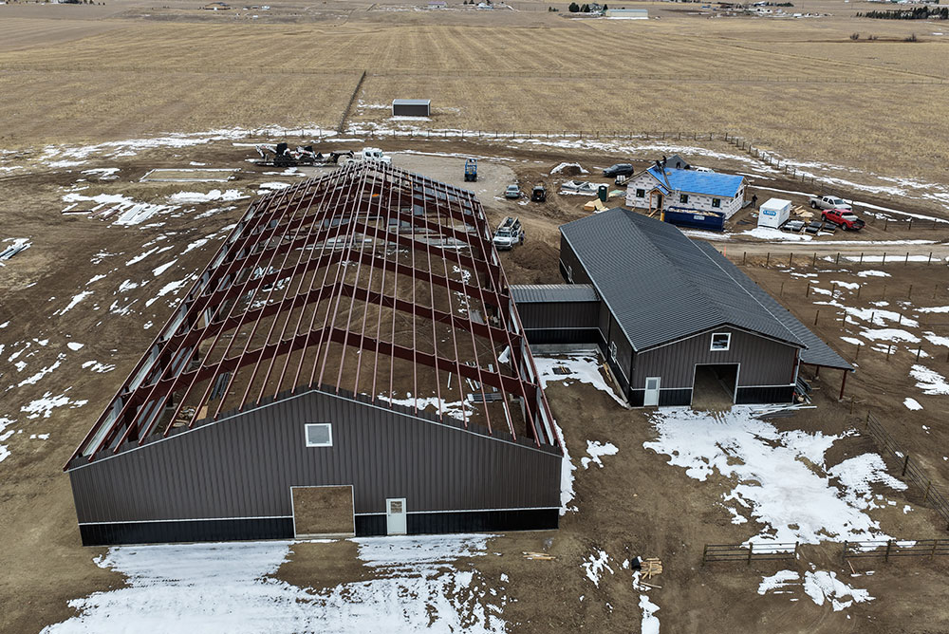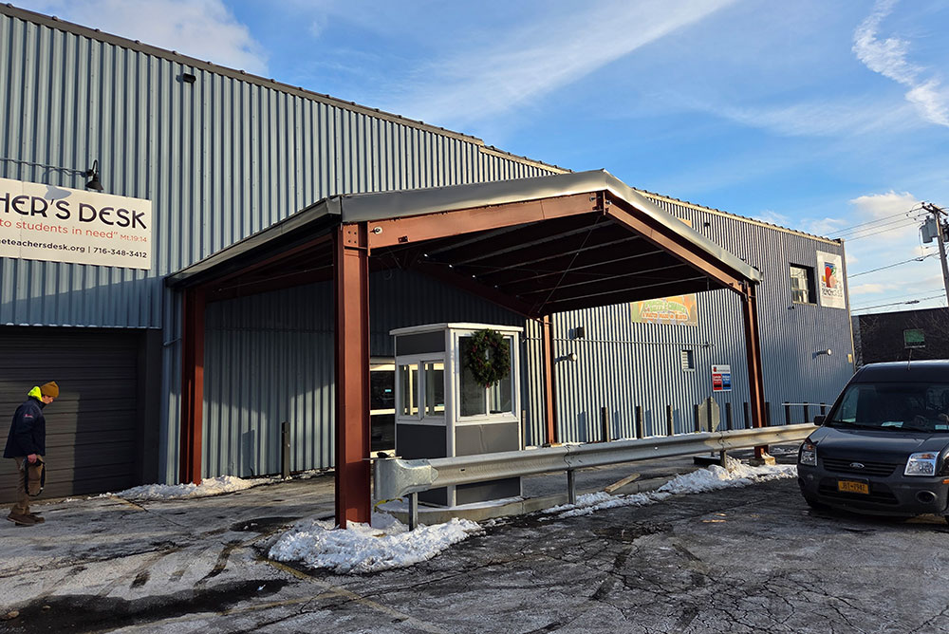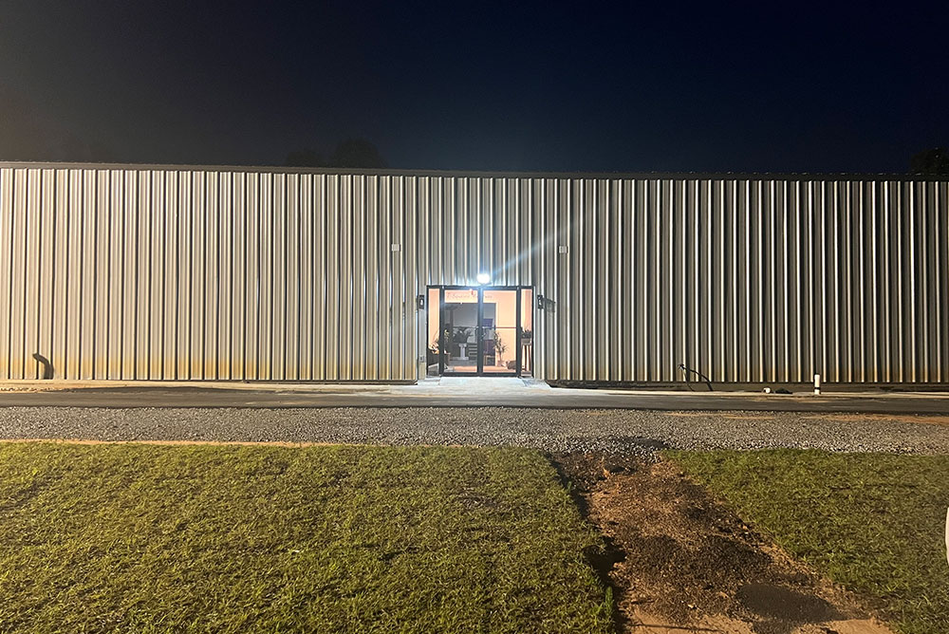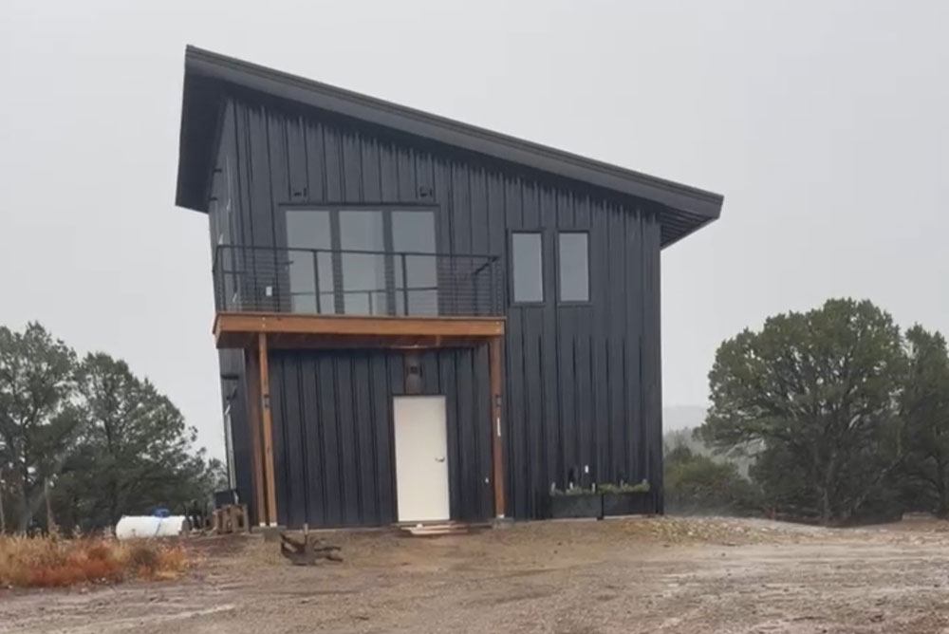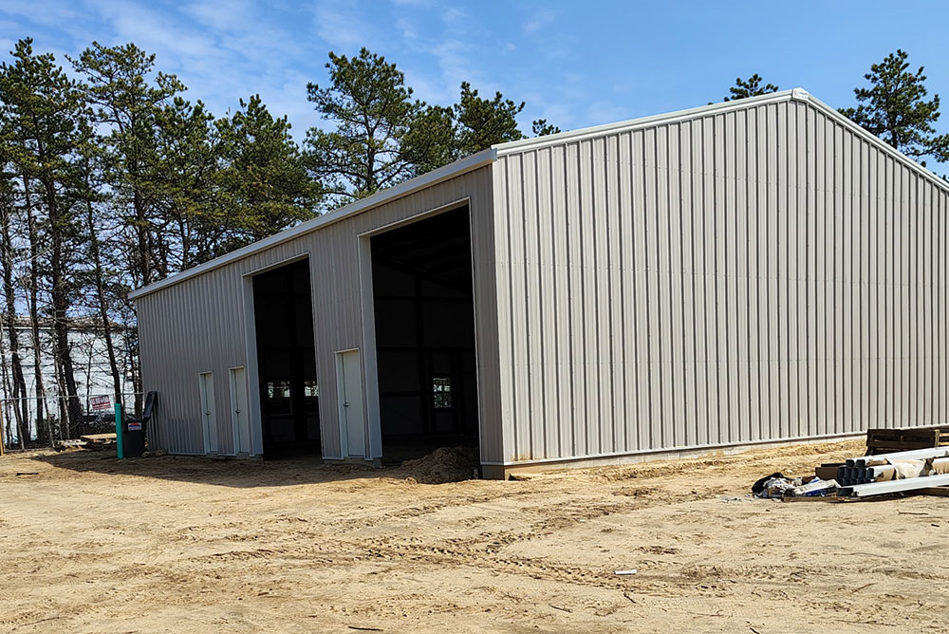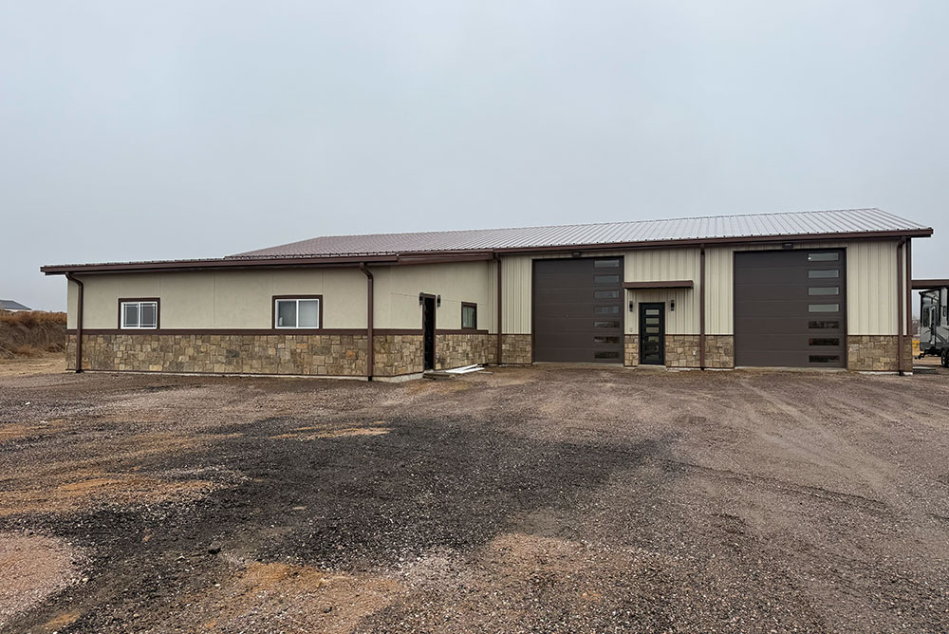Prefabricated Steel Shop Building in Wyandotte, Michigan
Sunward Steel Buildings, Inc. was proud to manufacture and provide this pre-engineered steel building for a client in Wyandotte, Michigan, in May of 2018.
Now used for unspecified, private purposes, the metal building offers the unrivaled strength and durability life in Michigan demands. Designed with a number of key features that make it suitable for the climate characteristics of the area, the building effectively combines fashion and functionality, resulting in a reliable, versatile shop for the building owner to work on projects, store goods or utilize the space otherwise.
Affordable Construction Solutions for Cost-Conscious Buyers
Available in a near-endless range of sizes and designs and fully customizable in terms of insulation, ventilation, windows and doors and related features, steel buildings such as this one provide economical, sustainable construction solutions for budget-conscious buyers.
Raising a pre-engineered metal building is also typically faster, and therefore, cheaper, than erecting a traditional wood structure, too, saving buyers substantial money on construction costs.
Located within Wayne County, in southeastern Michigan, Wyandotte is a part of the state’s Lower Peninsula. The community sits about 11 miles south of Detroit and just west of LaSalle.
Interested in purchasing a pre-engineered metal shop or garage building for storage, industrial, commercial, agricultural, private or other use in Michigan or another part of the country? Click here for a price quote.
Building Specifications
Comprised of premium-grade steel components that resist damage caused by extreme temperatures, moisture, pests, fire and other possible building hazards, the prefabricated steel building stands 60’x60’x14’ in size following a relatively quick and easy erection process.
It features a clear-span design that is free from interior poles, trusses or obstructions, which maximizes the amount of usable space the building provides, and it features a striking Misty Grey exterior with a complementing White roof with a 1:12 pitch.
Distributed throughout the interior of the steel building are (5) framed openings ranging in terms of size and functionality, among them (1) 3070 opening enclosing (1) 3070 steel walk door, (1) 22’x13’ overhead opening enclosing (1) 22’x13’ overhead door, and (3) 16’x12’ openings, each housing one of (3) 16’x12’ overhead doors.
An insulation package comprised of 3” or WMP-VR-backed fiberglass insulation within the building’s roof and walls serves as another notable feature, which helps keep building users comfortable and energy bills linked to the building manageable, regardless of the outside temperature or time of year.
The prefabricated building also boasts several additional features added in consideration of the climate and weather patterns common throughout the area, among them a 4” snow gutter across four locations, a 115-mph wind speed rating and a 20-psf snow load.
Featured Sunward Steel Garage & Shop Buildings
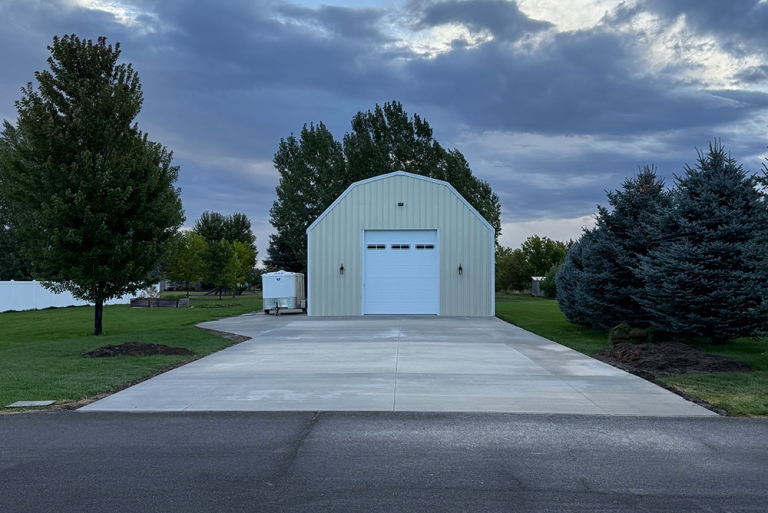
Steel Gambrel Garage Storage Building - Rexburg, ID
October 27, 2025
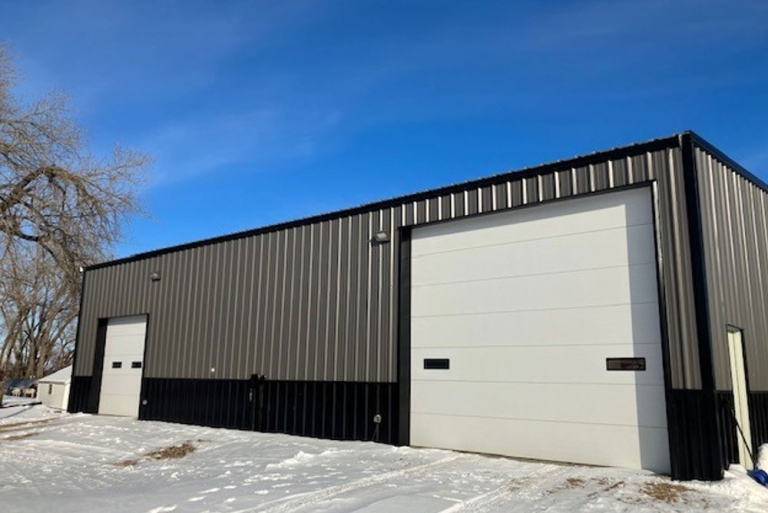
Prefabricated Steel Garage & Storage - Mekinock, ND
December 2, 2024
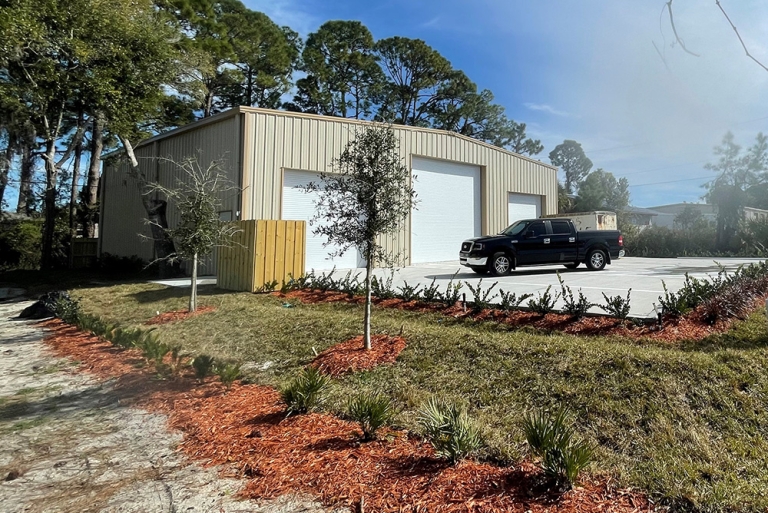
Prefabricated Steel Storage Building - Edgewater, FL
December 2, 2024
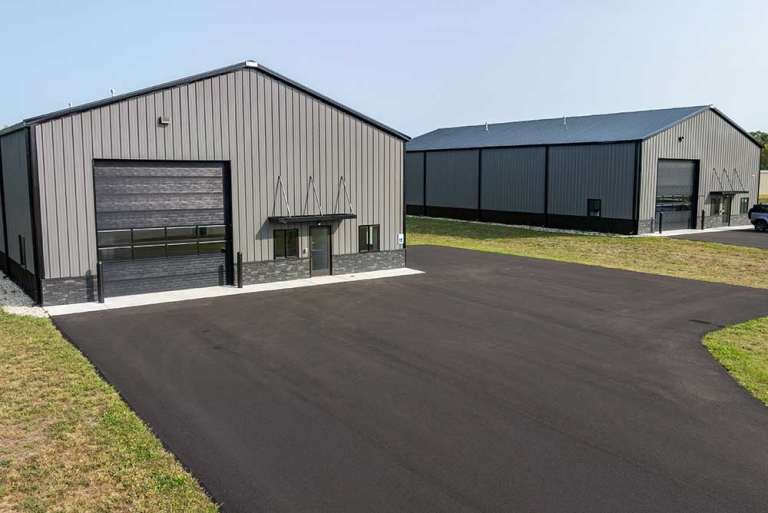
Twin Steel Storage Buildings - Genoa City, WI
March 28, 2024
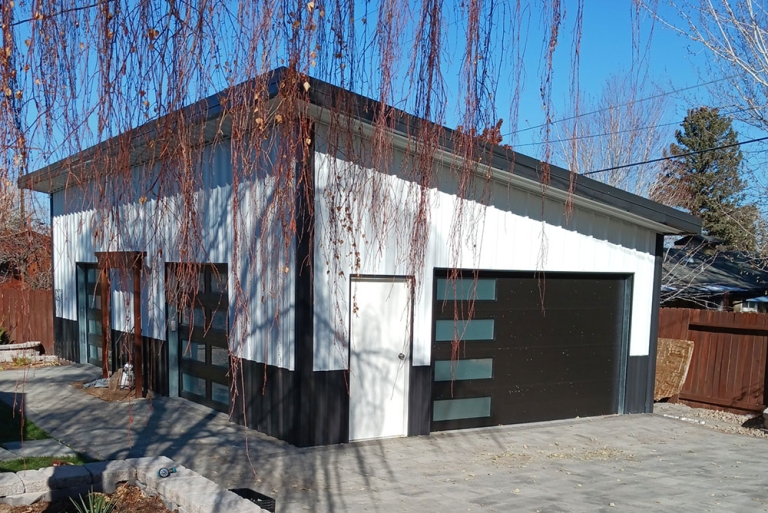
Residential Steel Shop & Garage - Reno, NV
December 21, 2023
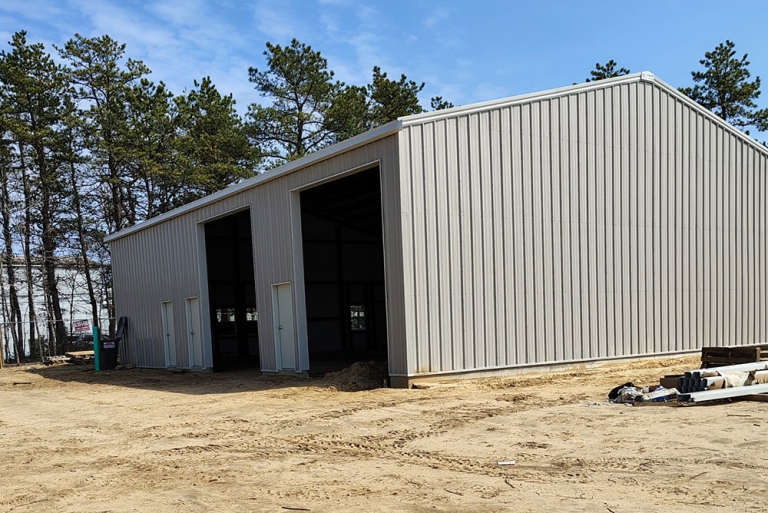
Prefabricated Steel Personal Shop - Westhampton, NY
December 2, 2025

