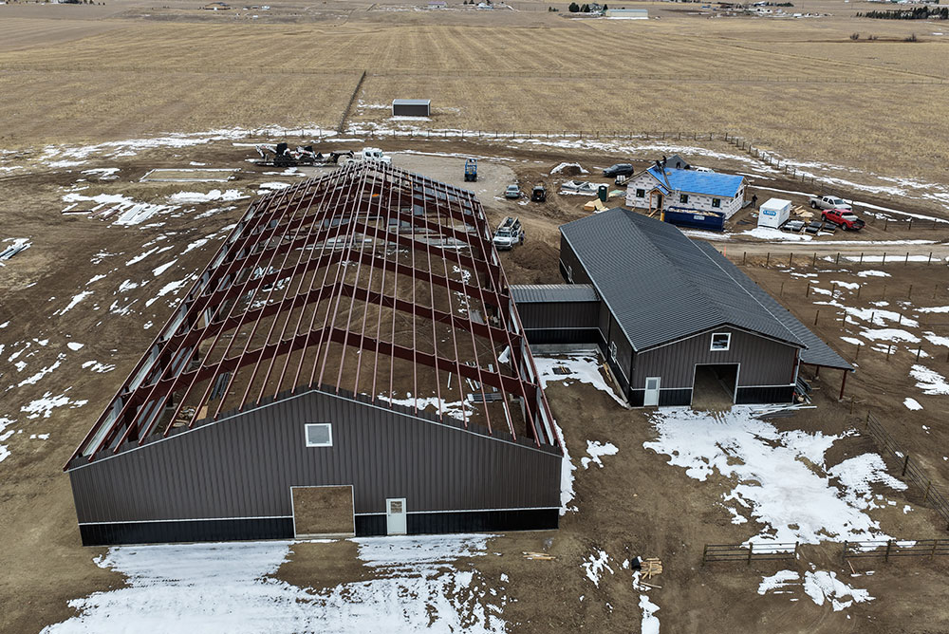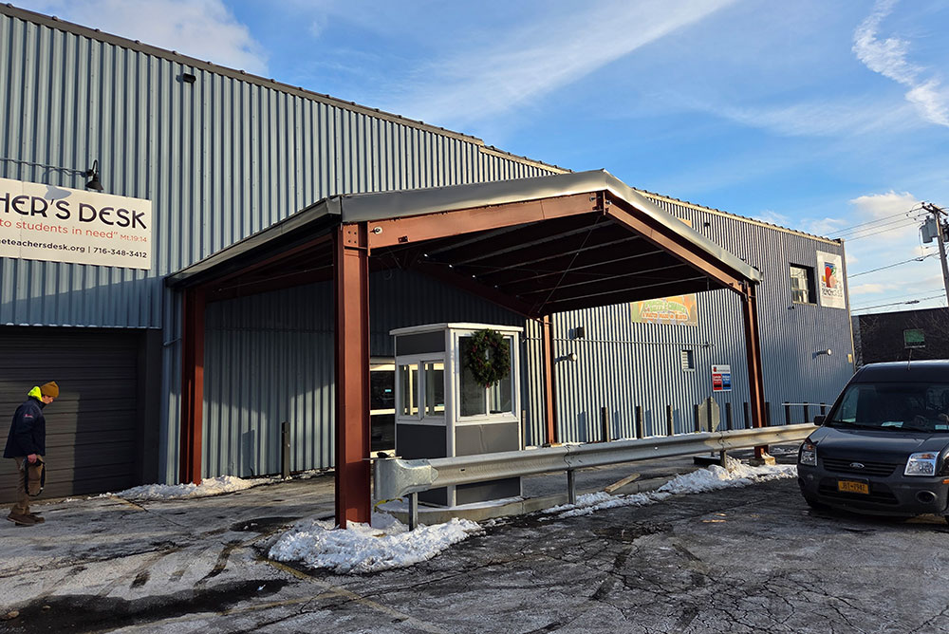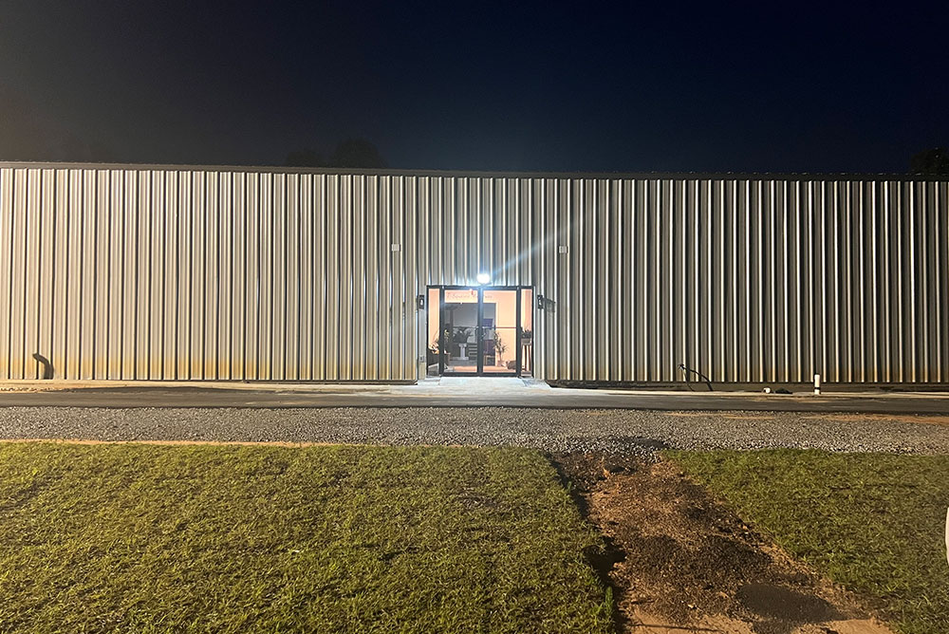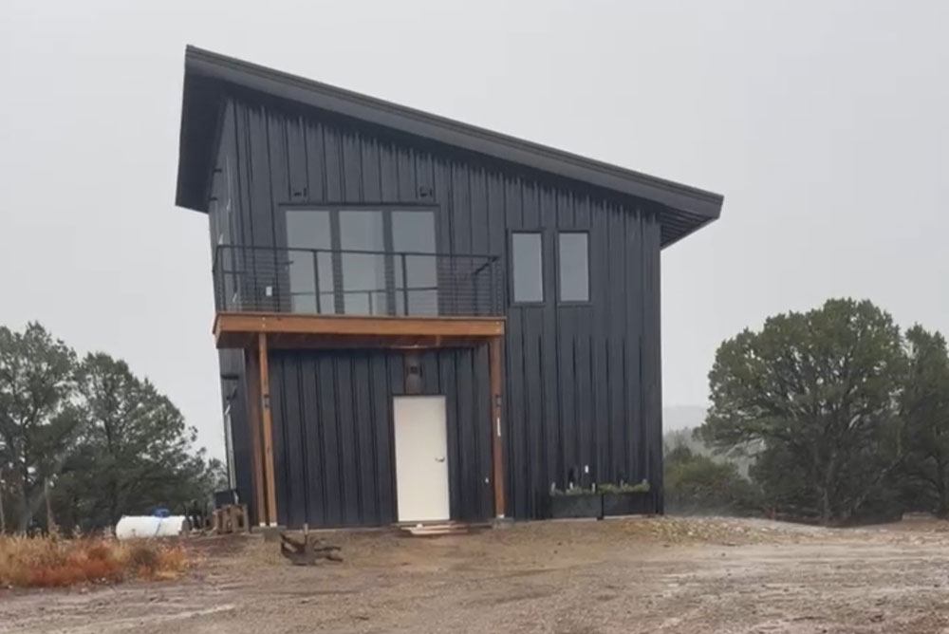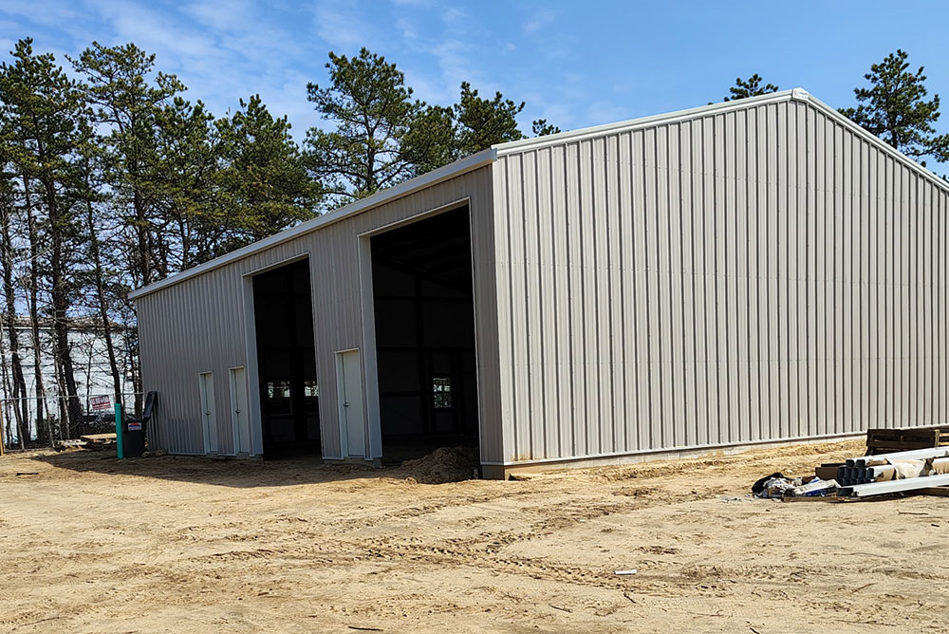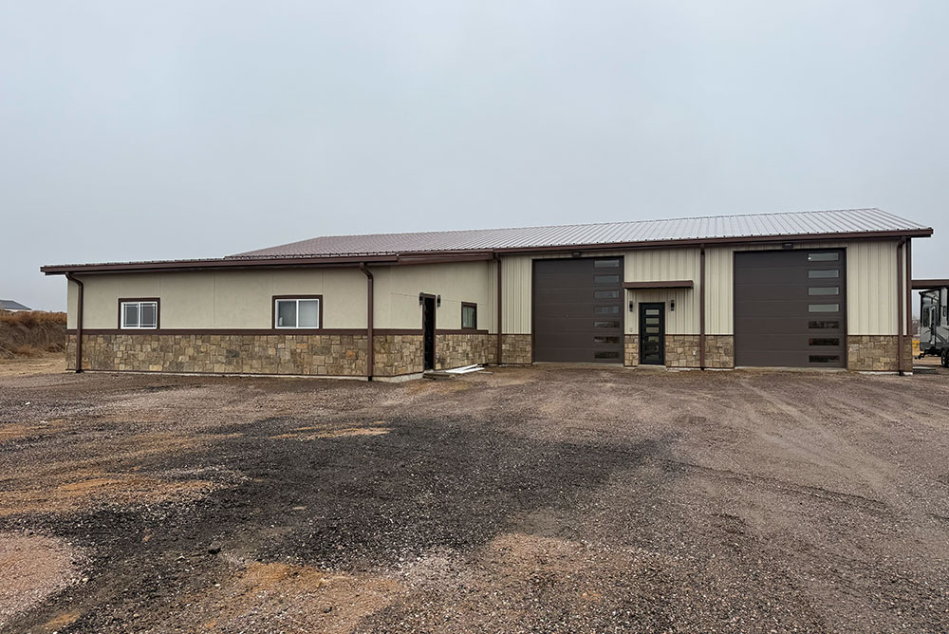Steel Home & Garage in Reno, Nevada
Sunward Steel supplied a stunning steel home and detached garage for a homebuyer in Reno, Nevada, in November 2022.
A prime example of the beauty and versatility of steel residential construction, the roomy, state-of-the-art custom home features a main, central residence with two attached lean-tos flanking either side. A spacious garage was also part of the order, with the four buildings boasting a combined 7,414 square feet of usable floorspace.
Standout interior home features include a floor-to-ceiling brick fireplace, brick wall veneers, an industrial-chic chandelier and a U-shaped staircase with a custom railing. Certain parts of the residence also feature floor-to-ceilings windows and custom metal ceiling panels with an ornate design.
Equal parts striking and functional, the steel luxury home has a Black exterior with matching trim, while the front features an eye-catching stone façade and a roof overhang that adds covered outdoor space ideal for relaxing in rocking chairs and taking in the surrounding forest scenery. A large mezzanine creates a second floor, adding even more usable space, while multiple large windows allow for unobstructed views while letting plenty of natural sunlight inside.
The matching metal garage, meanwhile, has a monitor-style roof that adds architectural interest and curb appeal. Inside, it features 2,550 square feet of space for vehicles, lawn maintenance equipment, snow shovels and similar storage needs. Gutters and downspouts are also included, helping protect the residence and garage from condensation while keeping rain or snow from coming in contact with the metal buildings outside walls.
Metal homes, and especially metal luxury homes, have skyrocketed in popularity in recent years, with many homebuyers opting for them over alternatives thanks to their flexibility, adaptability and easy customization. Steel homes are also more affordable to insure than alternatives in many areas due to their durability and fire-resistance, and banks are also becoming more open to financing them, making loans for steel homes even easier to come by.
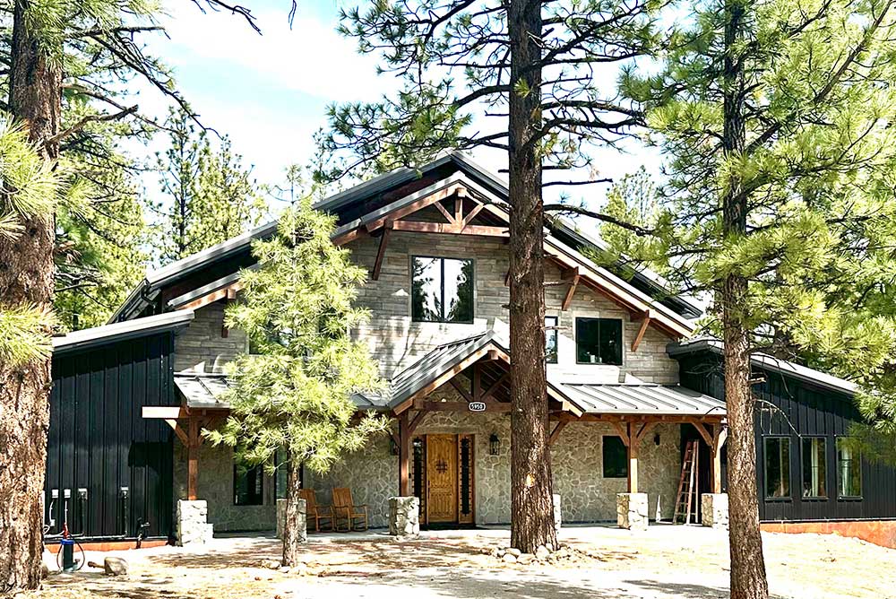
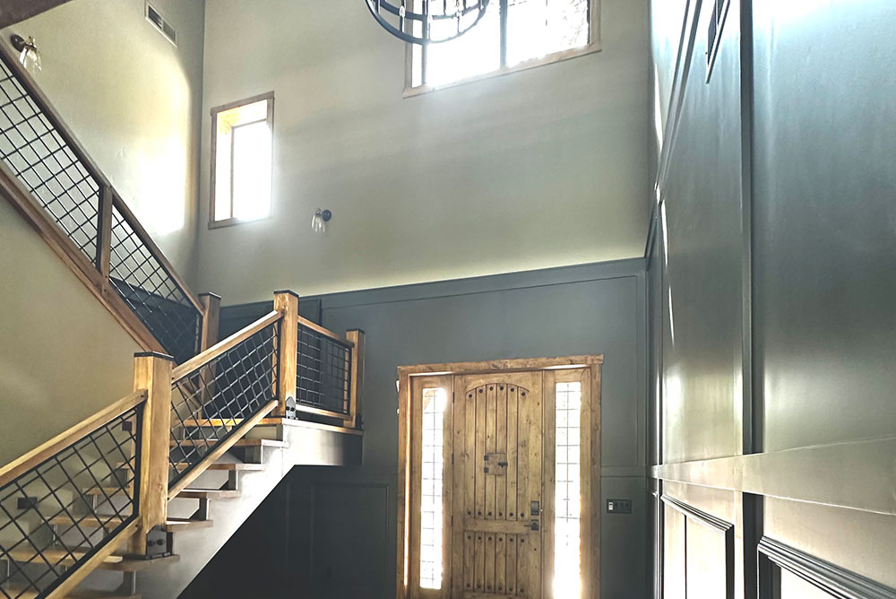
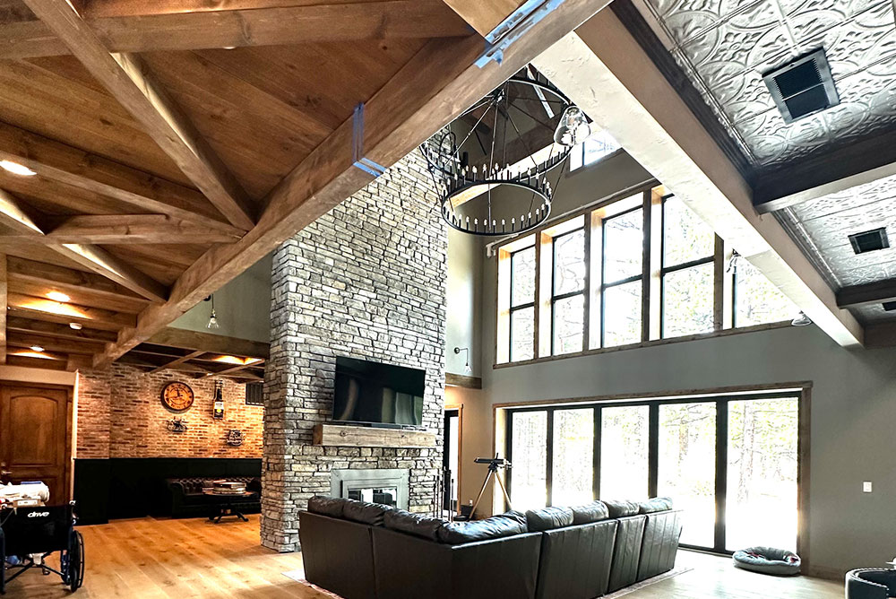
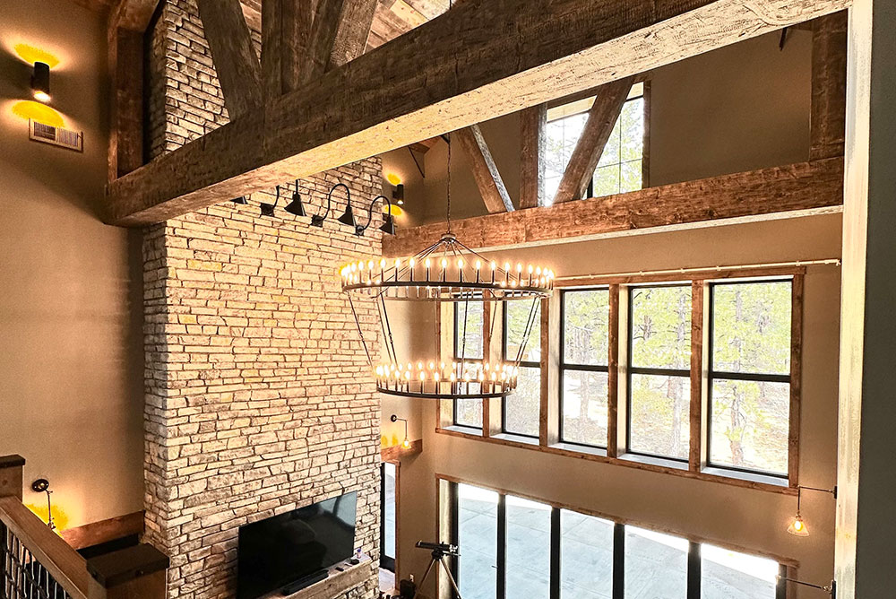
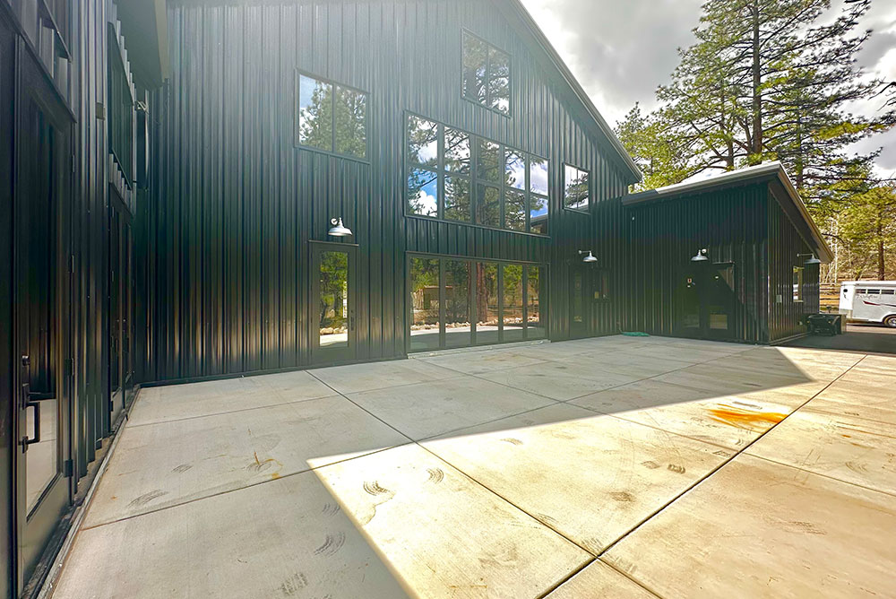
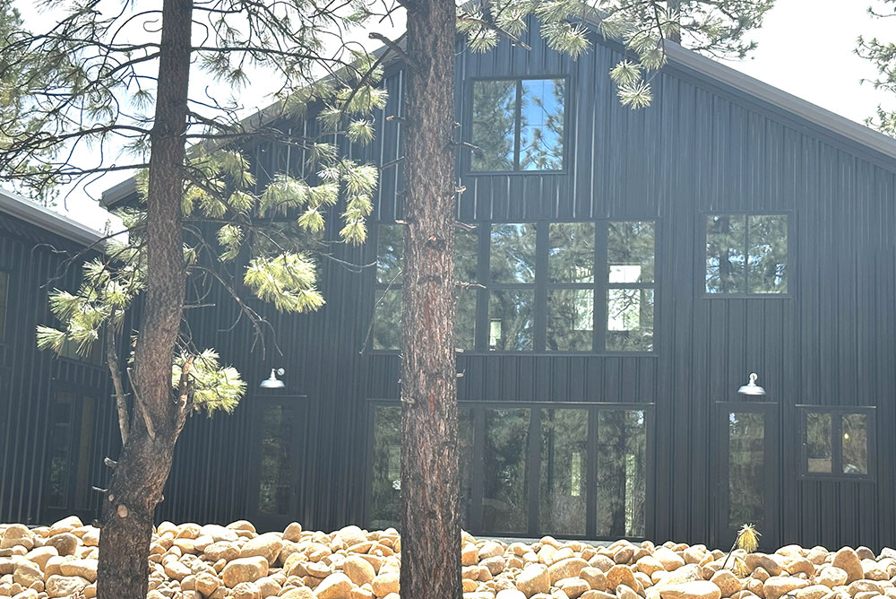
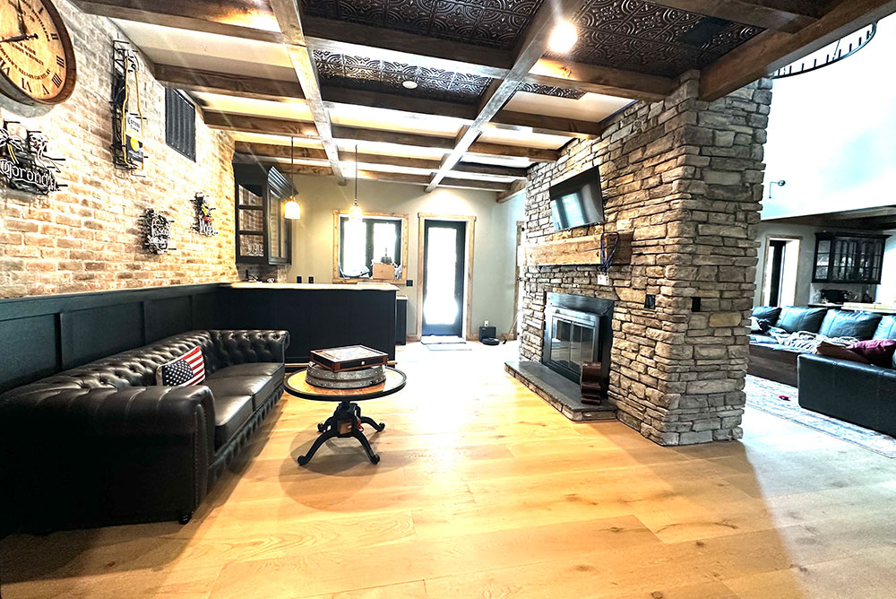
Building Specifications
Both the high-end metal home and the detached metal garage are comprised of hardy, 26-gauge steel components. The main residential building is 49’x42’x21’, while the two attached lean-tos are 25’x62’x10’6”/16’3” and 21’6’x69’x10’5”/16’3’, respectively.
The standalone steel garage is 34’x75’x15’, boasting high ceilings that can accommodate car lifts while adding versatility and functionality to the space. The rugged, corrosion-resistant roofs of both lean-tos have 3:12 pitches, while the roofs of the main residence and the metal garage have 6:12 pitches, making them steep enough to prevent snow or rain from collecting on top.
The steel home features the following doors and window openings:
- (3) 5’4”x8’2” walk doors
- (3) 6’4”x8’2” walk doors
- (1) 18’x8’ sliding patio door
- (1) 18’x9’6” window
- (5) 3’x7’ windows
- (3) 4’6×1’8” windows
- (1) 4’x4’ window
- (2) 2’6”x4’6” windows
- (1) 5’x4’ window
- (2) 5’x4’6” windows
- (2) 5’x5’ windows
- (5) 5’x7’ windows
- (2) 3’x4’ windows
- (2) 6’x4’ windows
- (3) 6’x6’ windows
- (1) 7’x4’ window
The steel garage boasts its own door and window openings in the following sizes and quantities:
- (1) 3’10”x7’2” walk door
- (2) 3’x3’ windows
- (10) 4’x2’ windows
- (1) 4’x3’ window
- (2) 6’x6’ windows
Designed and engineered for Reno’s rugged, variable climate, the metal home and garage also feature 120-mph wind ratings and 75-psf roof snow loads.
While pre-engineered metal homes offer near-limitless design possibilities, they also require minimal upkeep in comparison to wood and other homes. This is largely because they maintain their integrity and aesthetic appeal in the face of harsh weather, gusty winds, variable temperatures and other hazards that can wreak havoc on wood construction.
Steel homes and garages are also an increasingly popular choice among sustainably minded homebuyers, as they often feature recycled steel parts and are recyclable at the end of their lifespans. Metal homes and garage also typically produce less material waste than alternative construction options due to their offsite fabrication, which involves manufacturing the building components to precise specifications.
Situated in Washoe County along the border between Nevada and California, the city of Reno sits about 4 miles west of Sparks and about 32 miles north of Carson City.
Featured Sunward Steel Home & Residential Garage Buildings
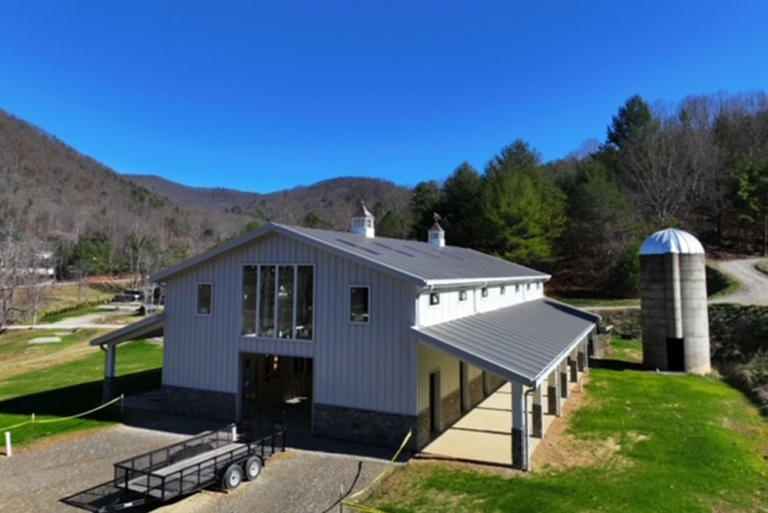
Steel Horse Barn and Barndominium - Weaverville, NC
January 10, 2024
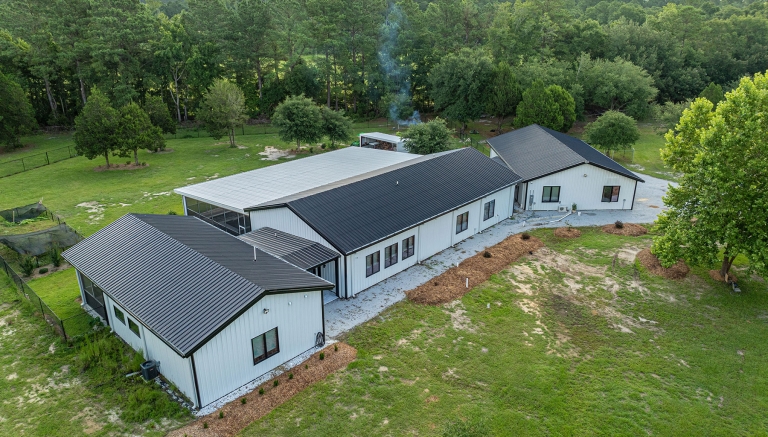
Steel Residence - Cottageville, SC
August 17, 2023
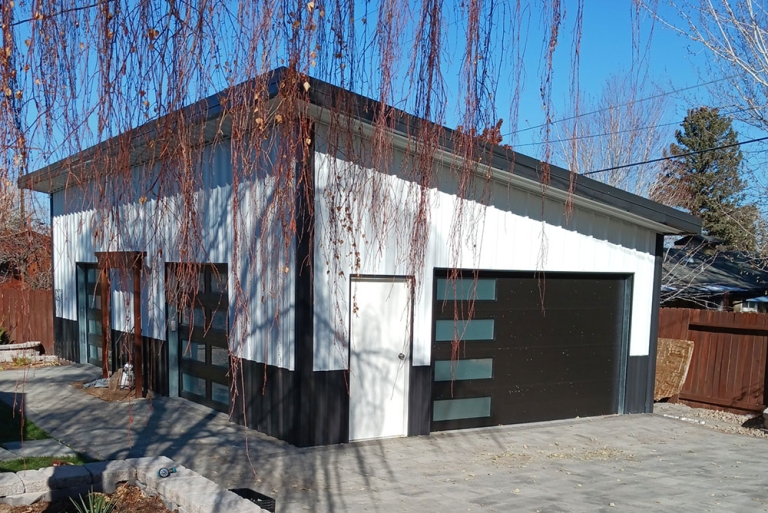
Residential Steel Shop & Garage - Reno, NV
December 21, 2023
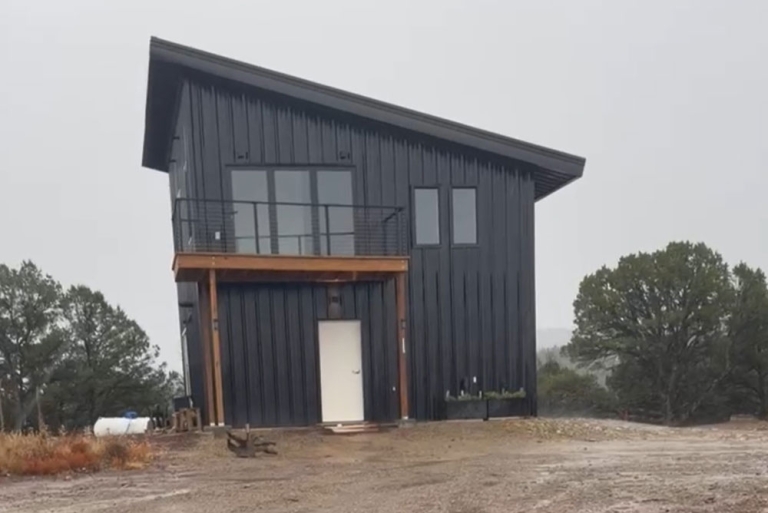
Ultra-Modern Steel Vacation Home - Trinidad, CO
December 31, 2025
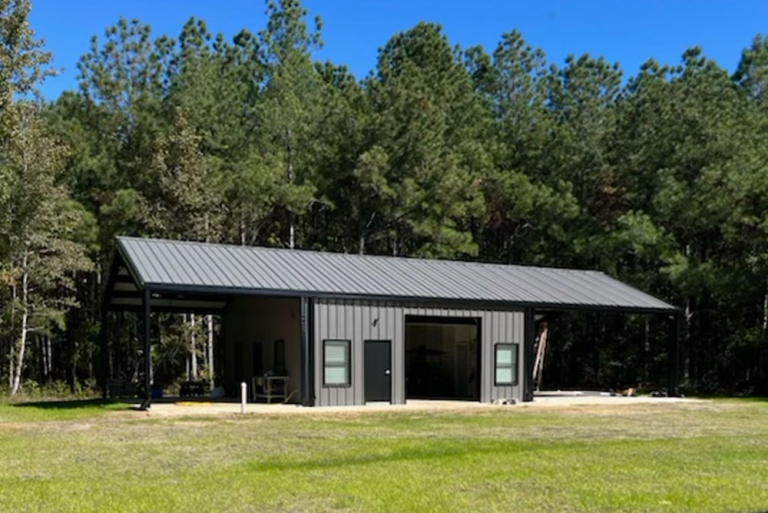
Prefabricated Steel Home & Barn - Garnett, SC
October 29, 2025
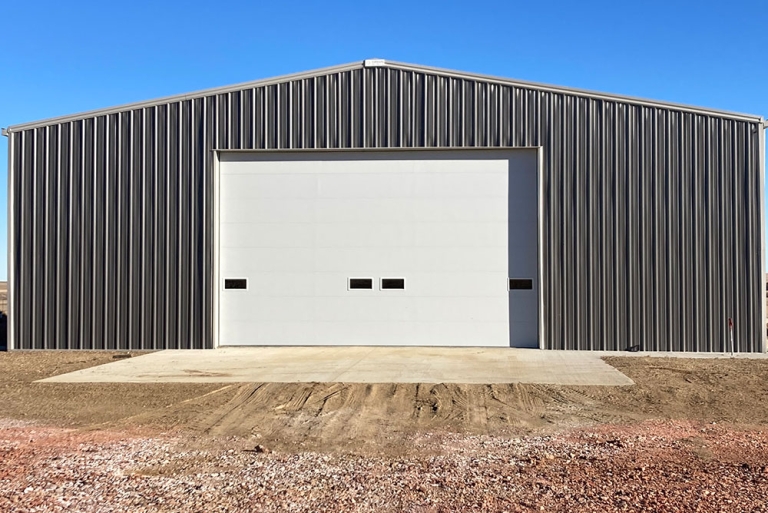
Prefabricated Garage & Farm Storage - Rhame, ND
January 10, 2024

