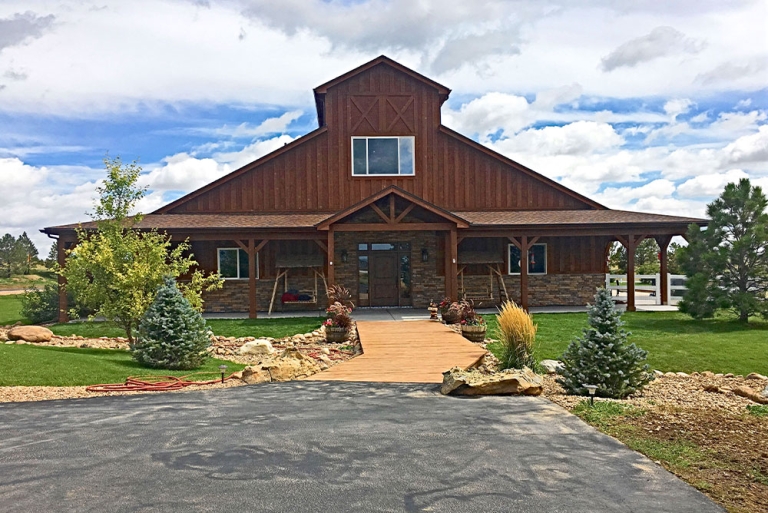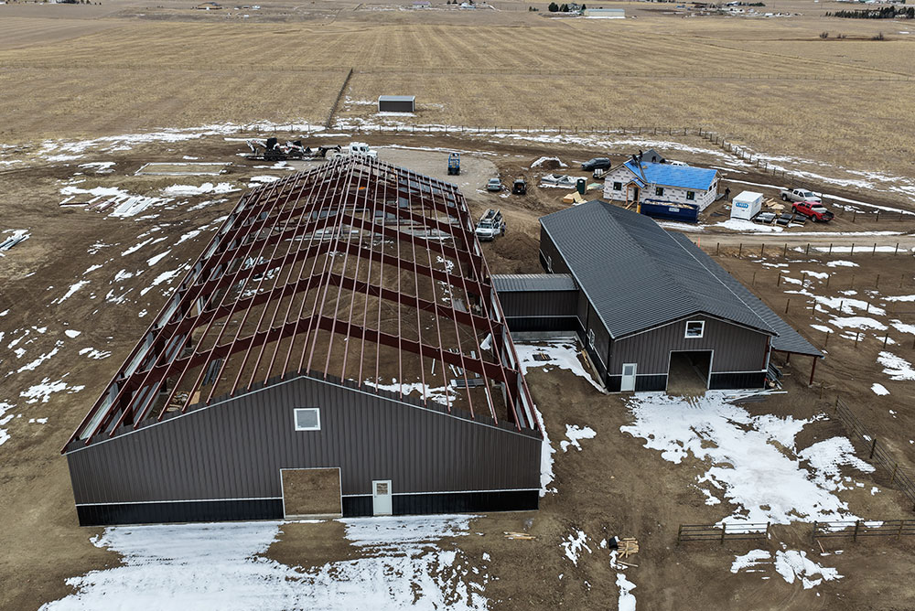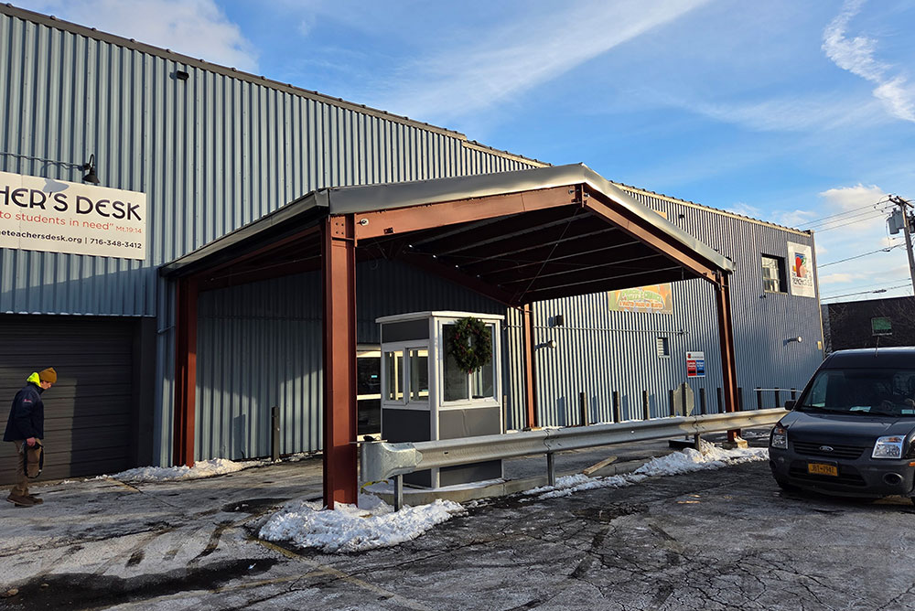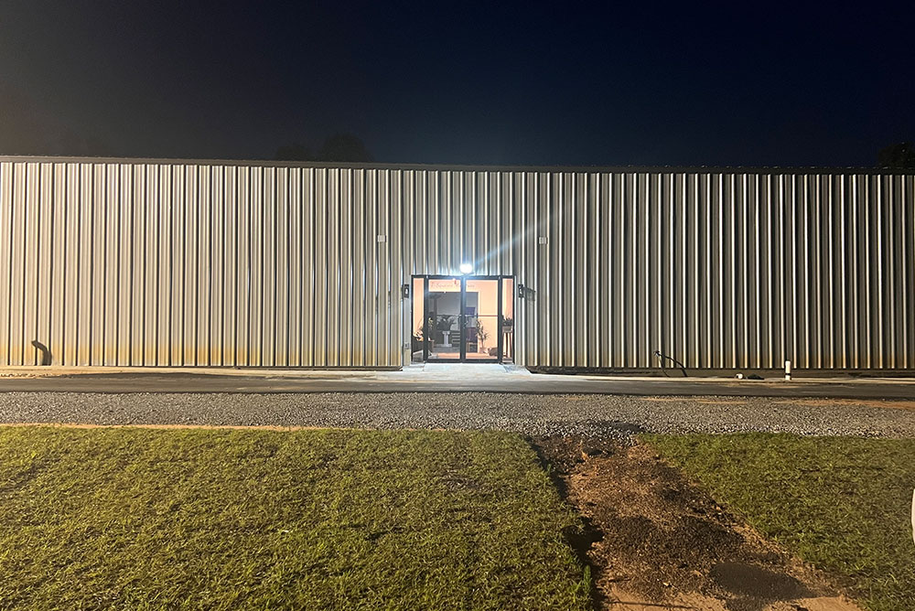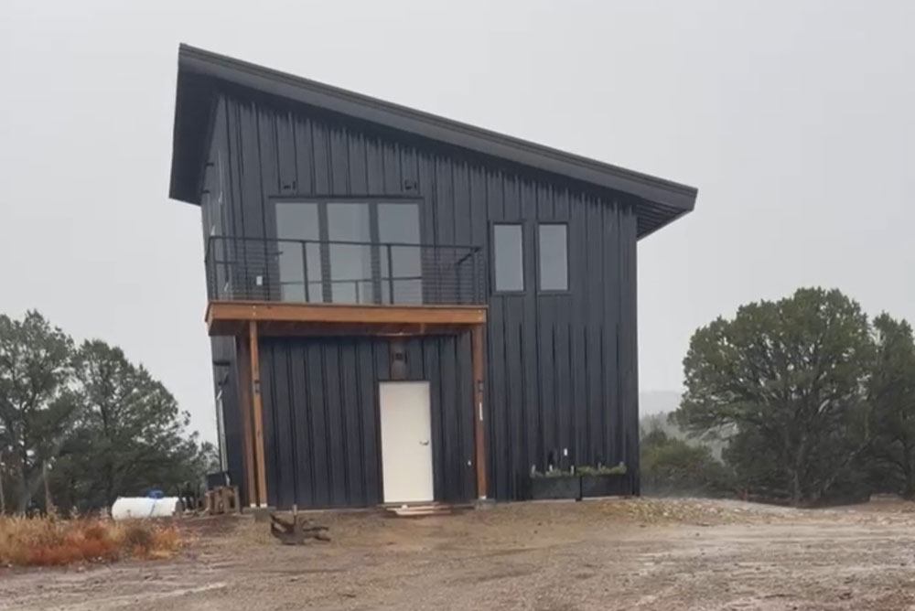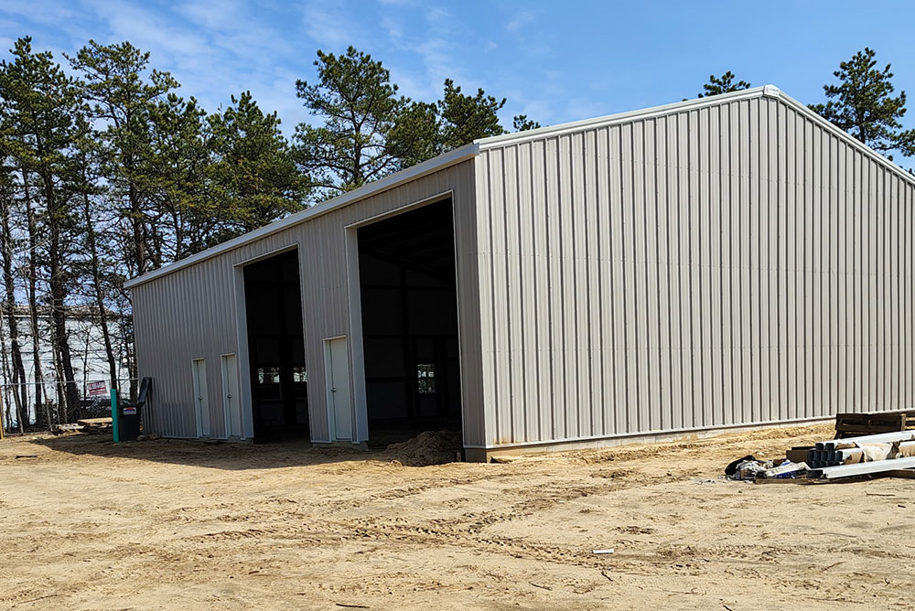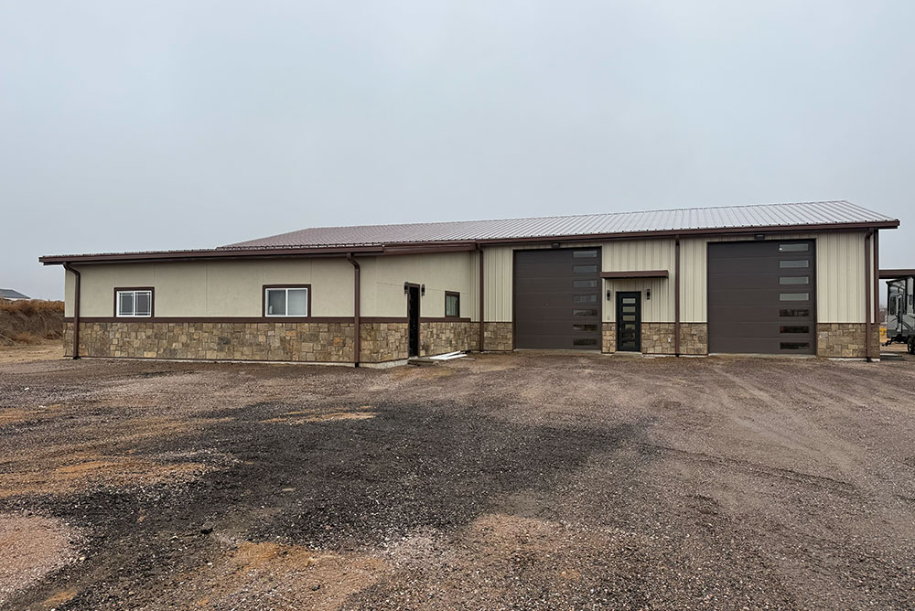Prefabricated Steel Barndominium in Kingman, Arizona
Sunward Steel fabricated a multi-purpose metal building for a client in Kingman, Arizona, sending the building kit to the job site in April 2023.
The project includes one main building and two open-air lean-tos with a wraparound porch, with the structure serving triple-duty as a shop, agricultural building and residence. Known as a “barndominium,” this type of metal building offers ample space for work, storage and living, merging the comforts of a traditional home with the convenience of onsite storage and workspaces.
Sunward Steel devoted considerable time and attention to the building’s design and details, incorporating attractive and useful features and design elements throughout the expansive space. Practical additions include a 6” overhang and gutters and downspouts that help prevent rust, corrosion and soil erosion by diverting rain or rare Kingman snowfall away from the building’s foundation. The barndominium also has several large window openings that improve ambiance by allowing natural light and warmth inside.
While the metal building’s main storage, work and living areas are fully enclosed, the lean-tos flanking either side remain open, creating covered outdoor space the owner can use to store items that aren’t sensitive to temperatures or moisture. The wrap-around porch is perfect for relaxing, entertaining or appreciating the surrounding views, giving residents and visitors a covered, comfortable place to enjoy the great outdoors.
Part modern, well-appointed home and part functional, adaptable workspace, this metal barndominium boasts the best of both worlds, striking an ideal balance between comfort and functionality.
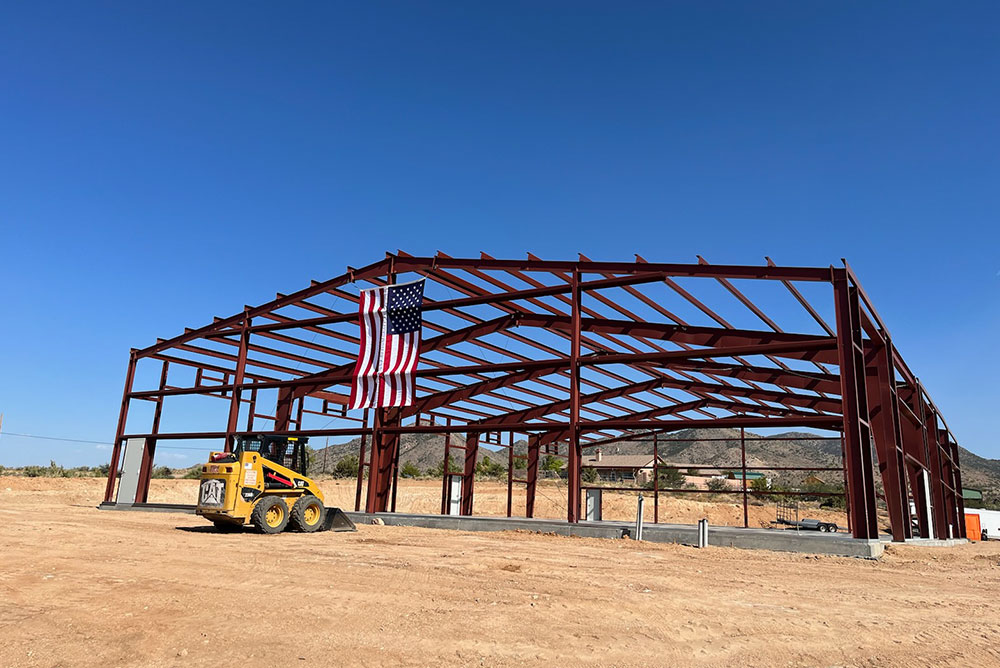
Building Specifications
Comprised of rugged, 26-gauge HiRib steel panels, the metal barndominium offers superior strength and durability and combines three smaller structures to create a single, cohesive work and living space. The three combined buildings are sized as follows.
- Building A: 80’x120’x18’; gable roof with a 2:12 pitch
- Building B: 15’x40’x10.9’/12’; single-slope roof with a 1:12 pitch
- Building C: 15’x48’x10.9’/12; single-slope roof with a 1:12 pitch
The project also includes the following door and window openings.
- (3) 3070 commercial walk doors
- (1) 4070 commercial walk door
- (6) 14’x14’ overhead doors
- (1) 18’x14’ overhead door
- (5) 4’x1’ windows
This barndominium meets IBC-18 building code requirements, boasting a 115-mph wind load and a 5-psf snow load. Situated along historic Route 66, the city of Kingman is part of Northern Arizona’s Mohave County and lies about 180 miles northwest of Phoenix.
Featured Sunward Steel Barndominium & Agricultural Buildings

Steel Warehouse, Office & Storage Building - Elizabeth, CO
January 27, 2025
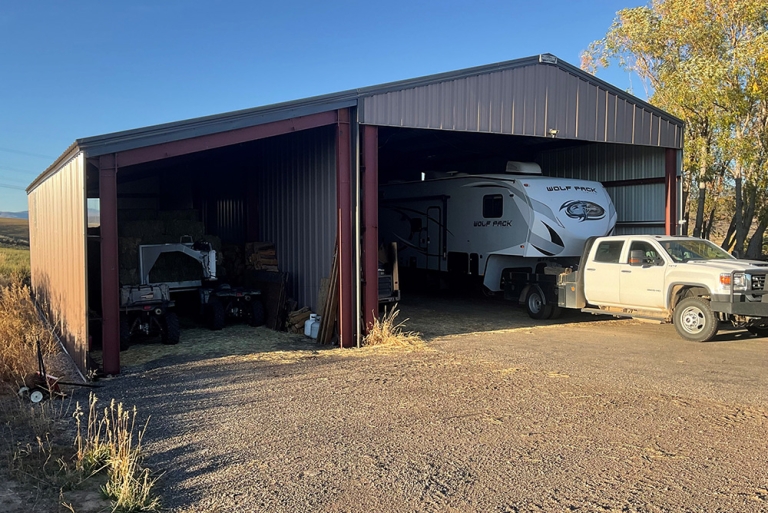
Prefabricated Steel Farm Buildings - Steamboat Springs, CO
November 26, 2024
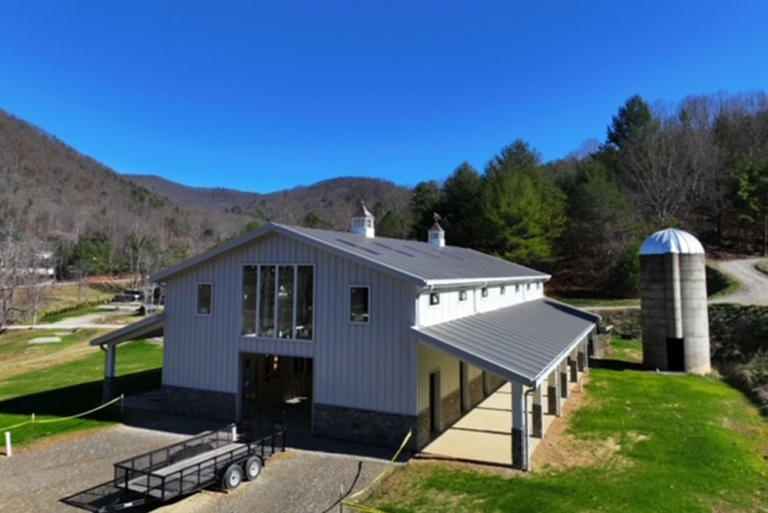
Steel Horse Barn and Barndominium - Weaverville, NC
January 10, 2024
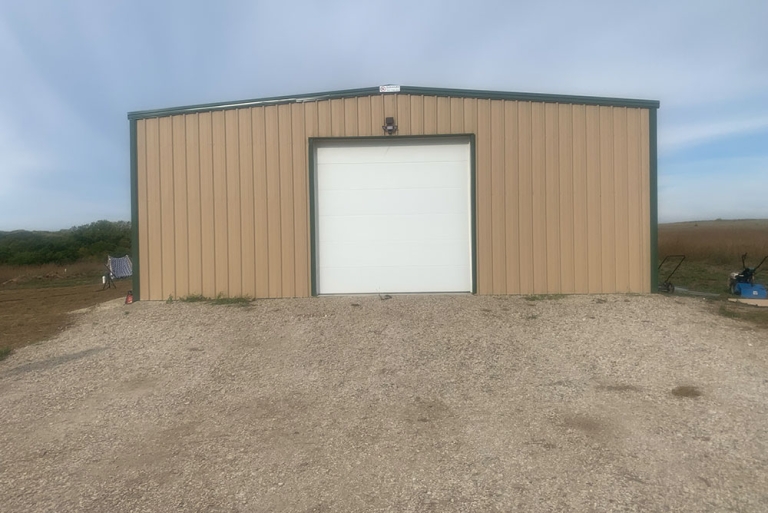
Prefabricated Steel Barndominium - Westmoreland, KS
October 27, 2025
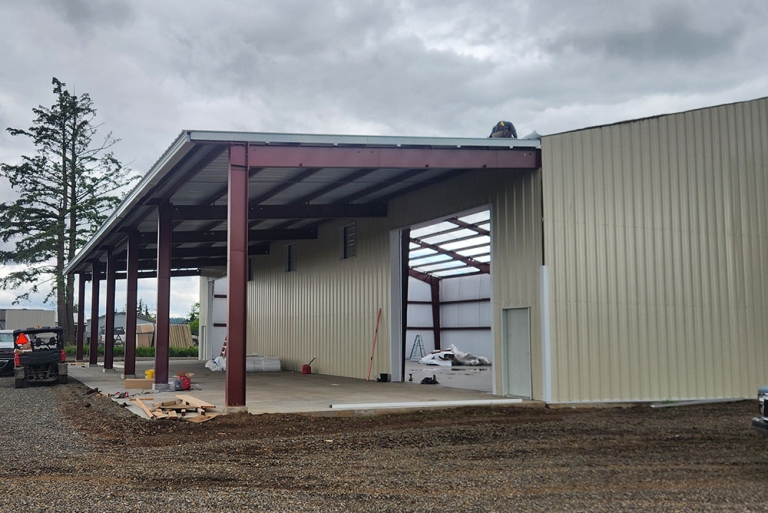
Prefabricated Steel Farm Building & Lean-To - Mount Angel, OR
October 1, 2025

