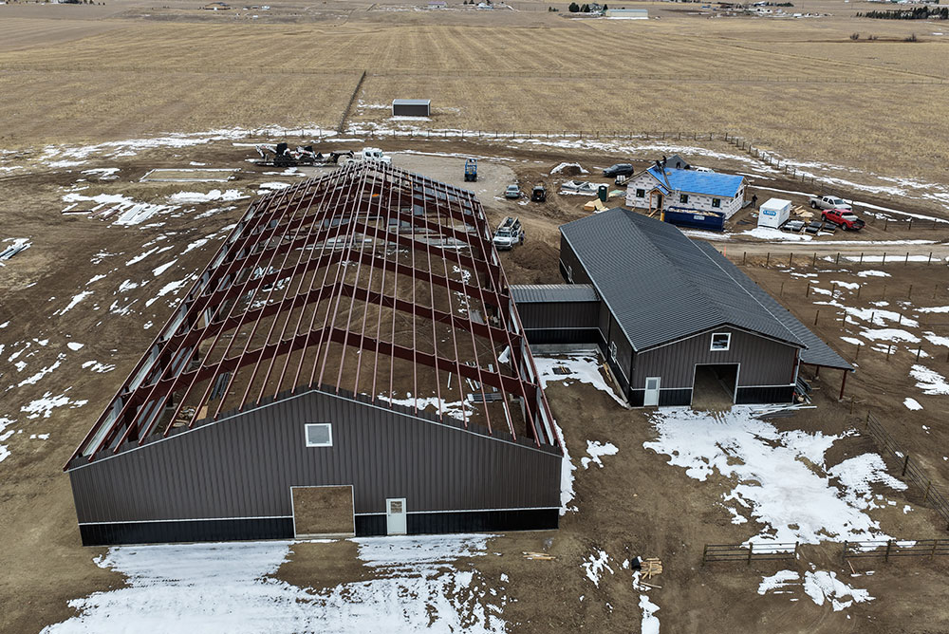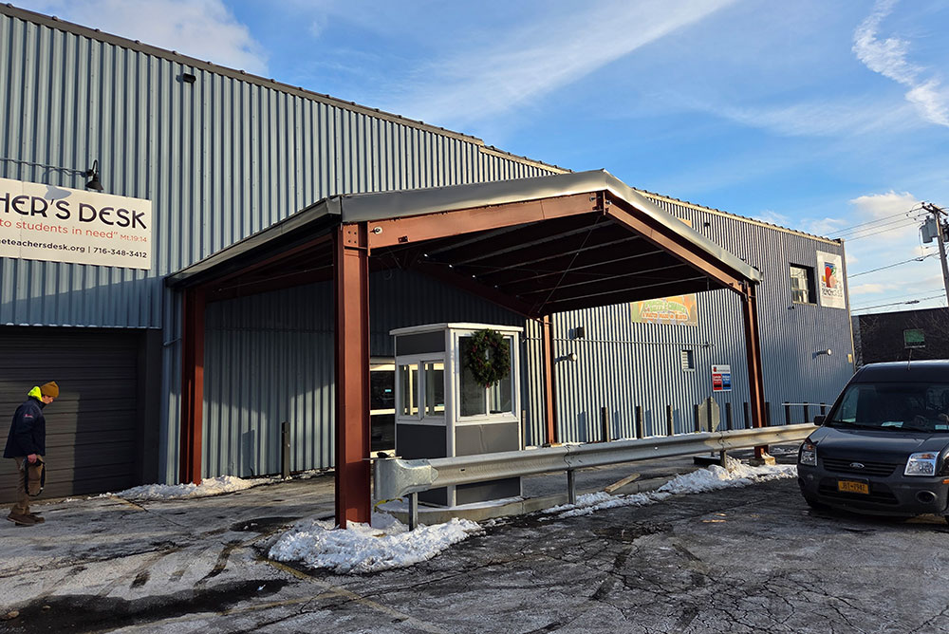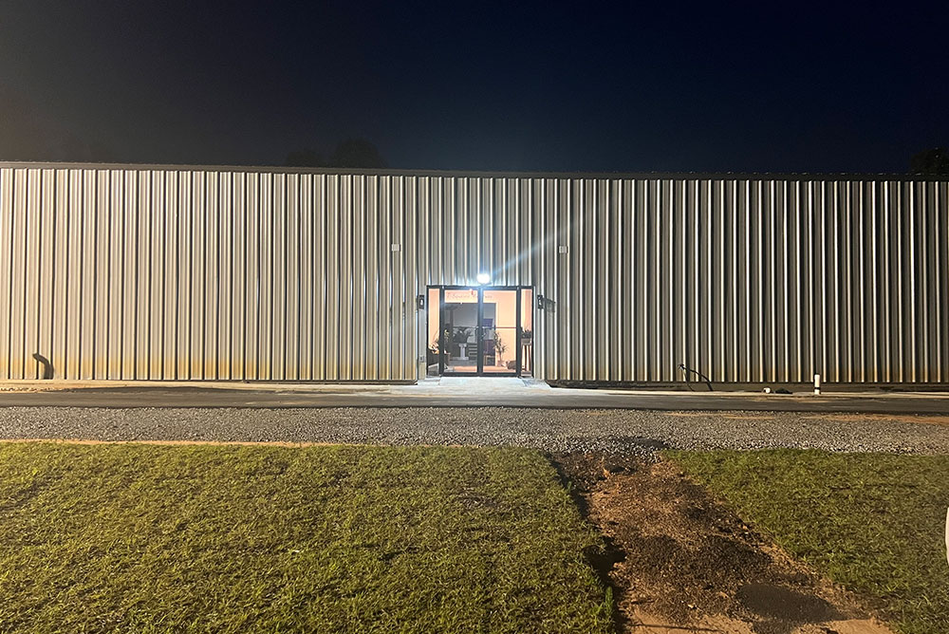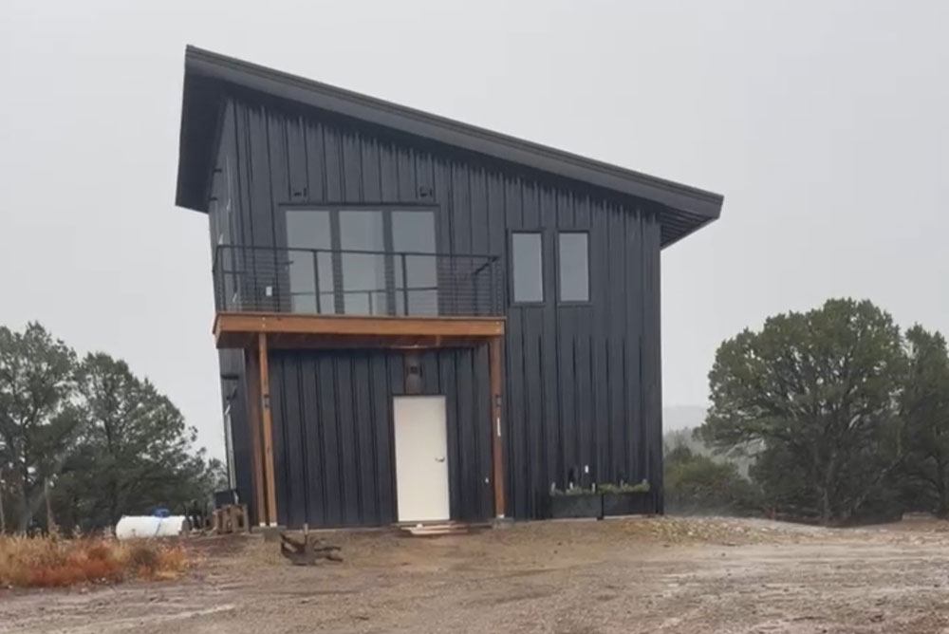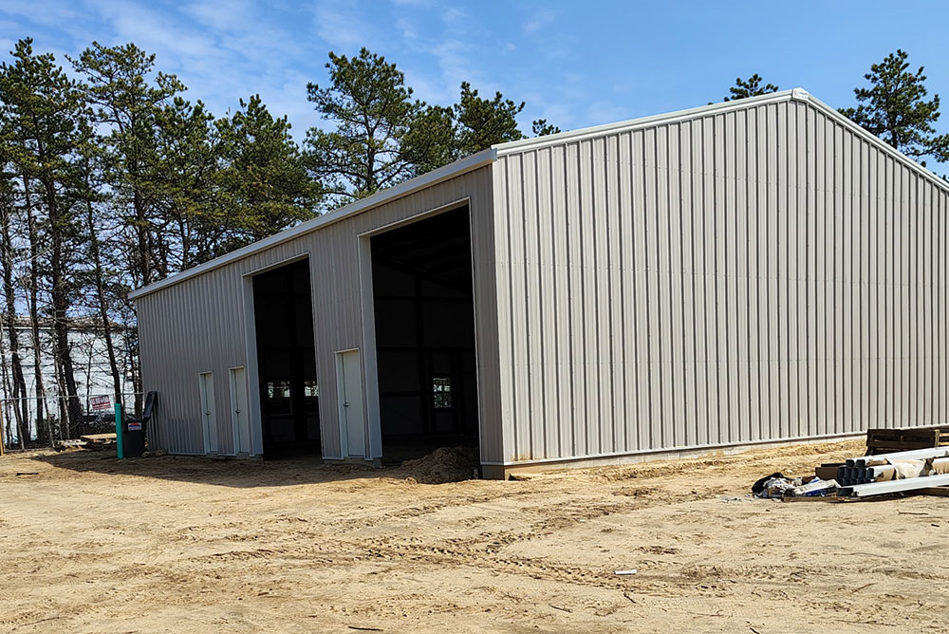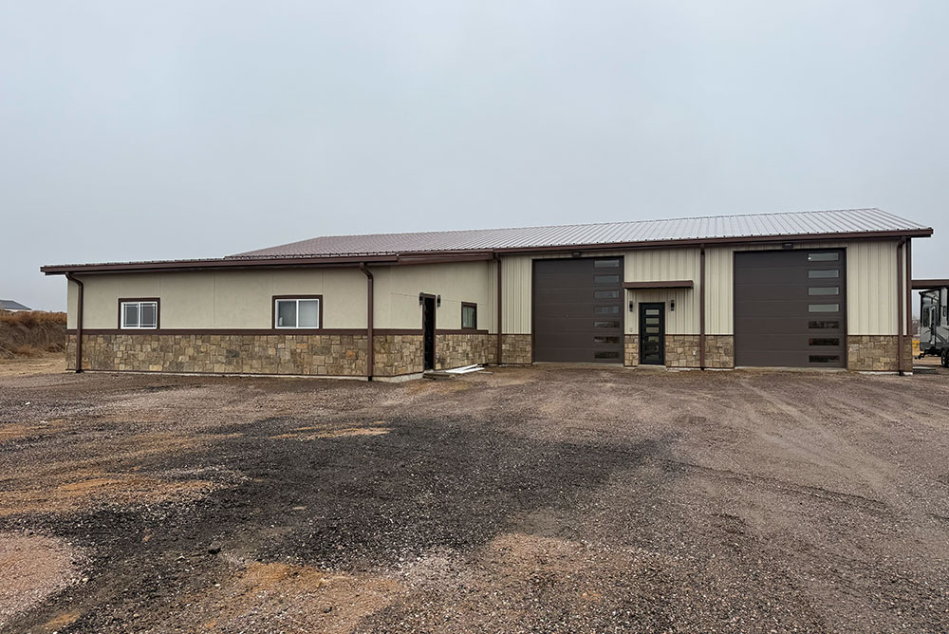Steel Equestrian Building in McLeod, Montana
Sunward Steel fabricated and delivered an impressive, 28,200 square-foot metal equestrian building to a scenic horse property in McLeod, Montana, in December 2022.
Offering mountain views in every direction, the massive, multipurpose metal building is a combination of three smaller structures: one main building and two attached, fully enclosed lean-tos. This thoughtful design allows for separate spaces for riding, storing goods and housing and caring for horses, with each area serving its designated purpose efficiently.
The main building includes a spacious riding area that gives riders a covered place to practice, regardless of outside weather conditions. Surrounding the arena are 21 large windows that let plenty of natural light in, creating a bright, welcoming interior atmosphere.
The separate horse care area boasts multiple stalls for housing and grooming, and durable Polar White hi-rib sheeting separates the stalls from one another, creating separate spaces for bathing and feeding. The other metal lean-to has ample space for tractors, hay, farm equipment and ATVs, and it also features a dedicated tack room for saddles, reins, and other riding gear.
While the inside of the building has high-end features and finishes throughout, the exterior holds similar aesthetic appeal. The exterior walls are an attractive Ash Gray, and a complementing, corrosion-resistant Charcoal Gray roof and Burnished Slate architectural trim help the building blend well with its rugged surroundings.
Sunward also included gutters and downspouts with the steel building kit to accommodate Montana’s heavy snowfall and allow for efficient drainage. The metal equestrian building also has high snow load ratings to maximize durability and meet local building codes.
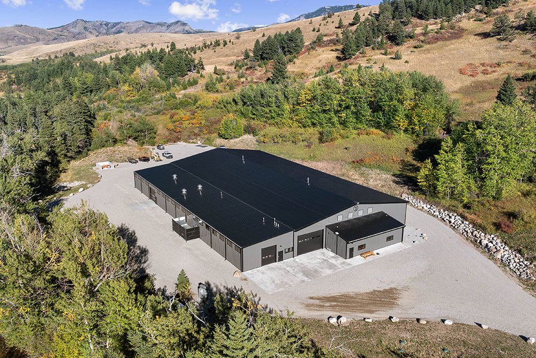
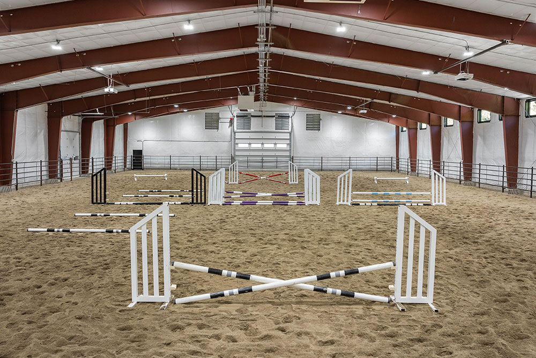
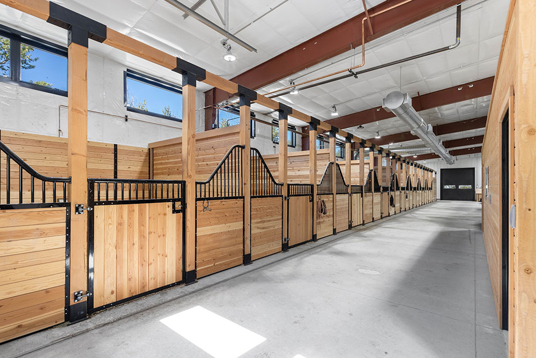
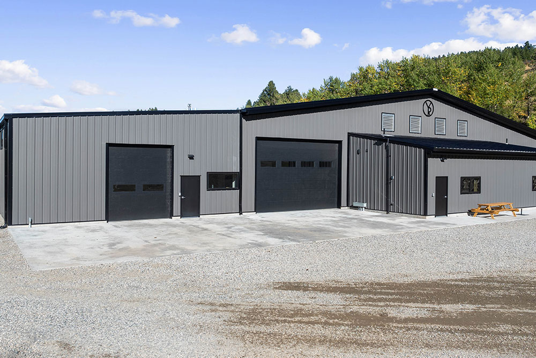
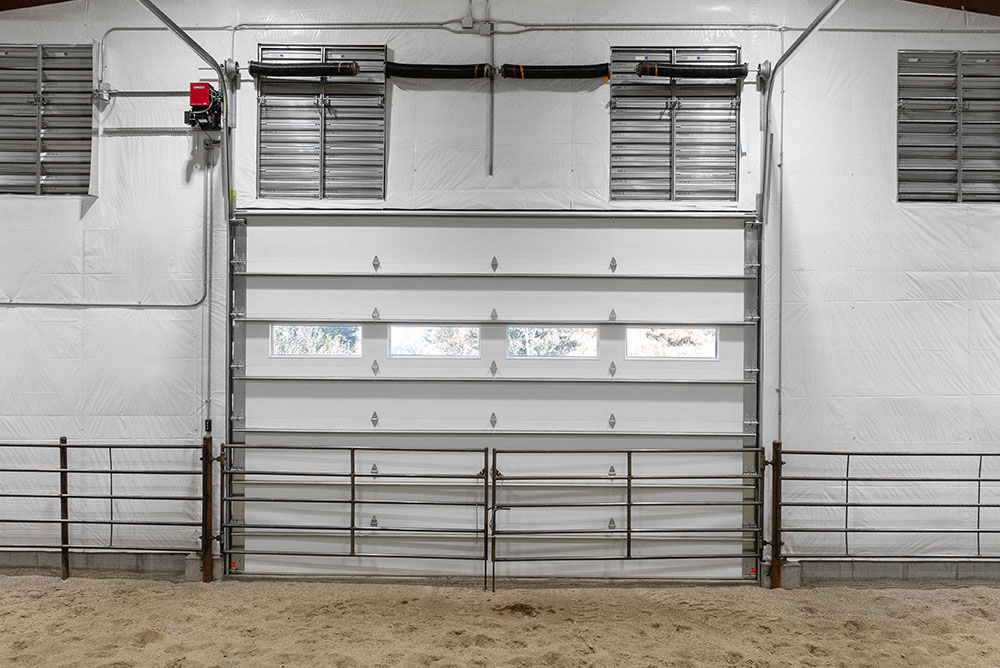
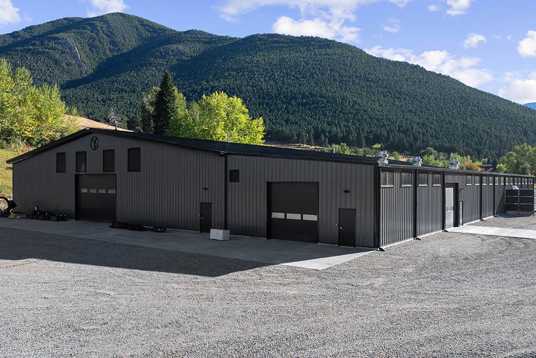
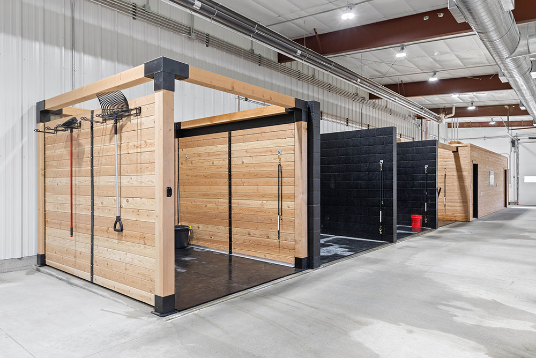
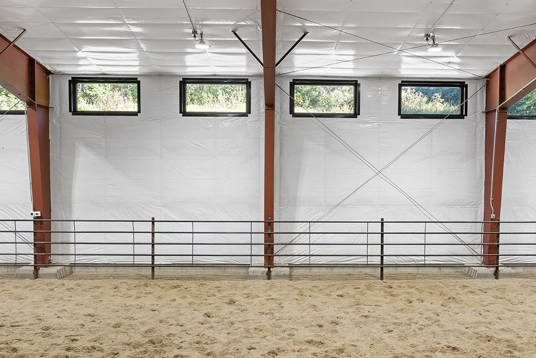
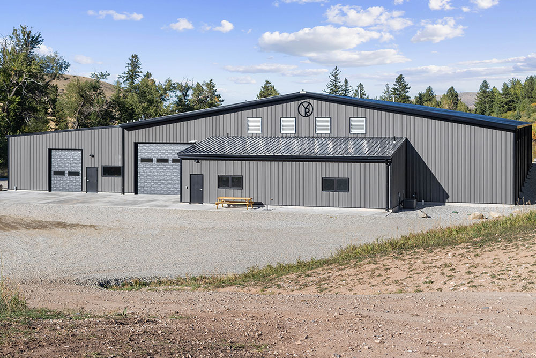
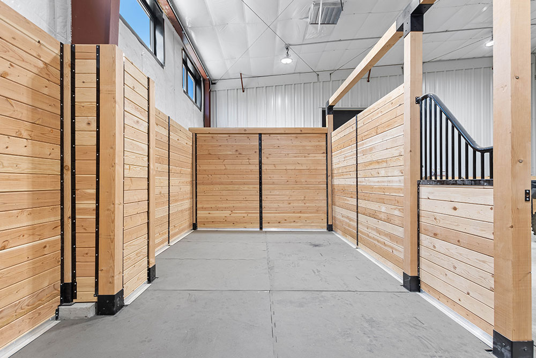
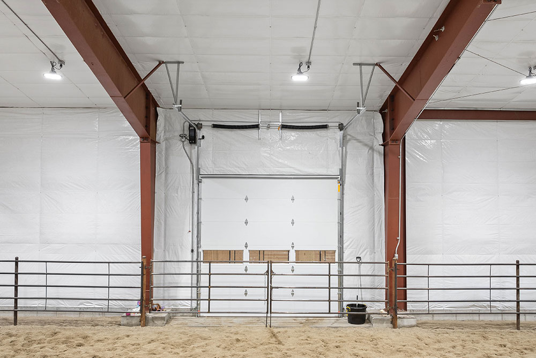
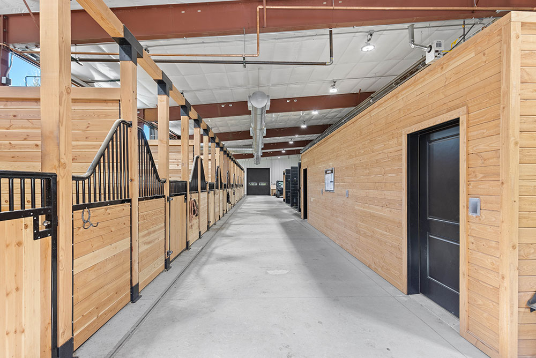
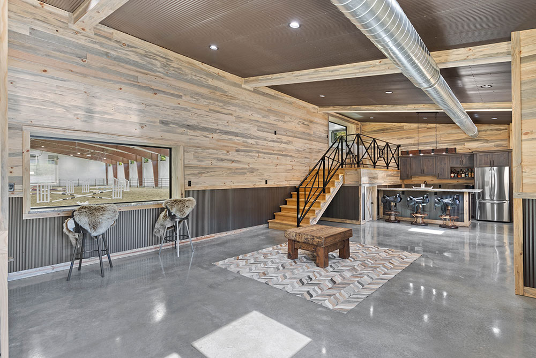
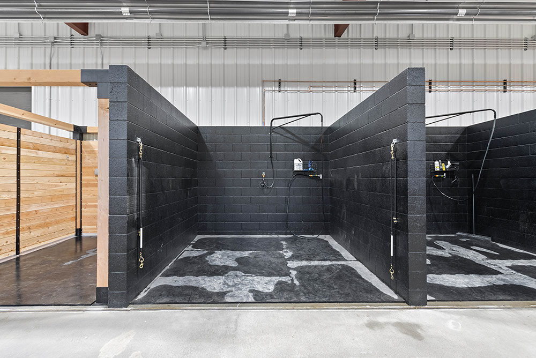
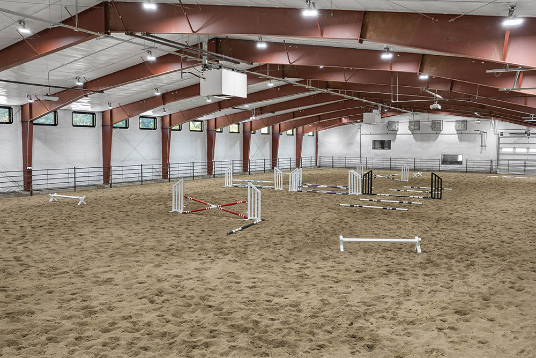
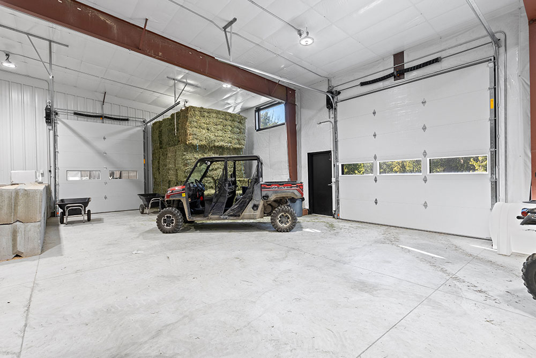
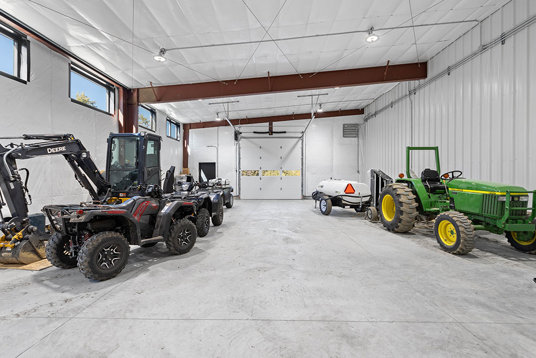
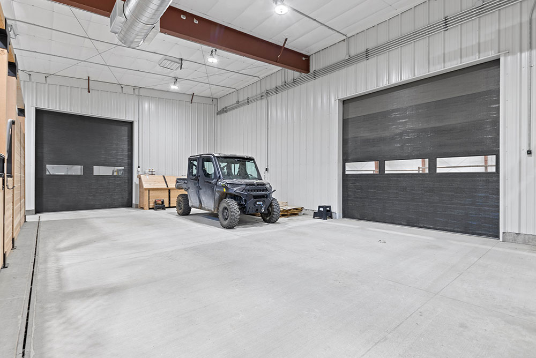
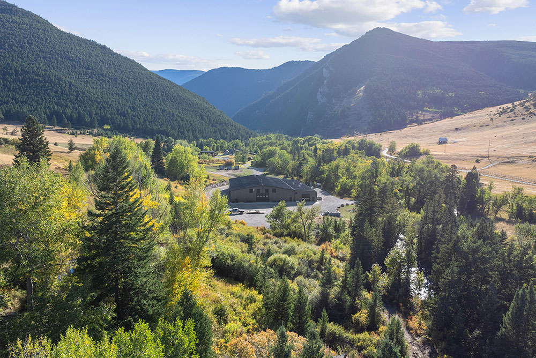
Building Specifications
While the three metal buildings share common walls, creating one large structure, each is sized as follows.
- Building A – 100’x120’x18’; gable roof with a 2:12 roof pitch
- Building B – 36’x120’x14.83’/17.83’; single-slope roof with a 1:12 pitch
- Building C – 20’x50’x11.67’/15’; single-slope roof with a 2:12 pitch
Distributed among the three are the following door and window openings.
- (6) 3070 commercial walk doors
- (1) 6070 commercial walk door
- (2) 20’x14’ overhead door openings
- (3) 12’x12’ overhead door openings
- (21) 6’x3’ windows
Other noteworthy customizations include a 115-mph wind speed rating and a high, 53.1-psf roof snow load.
Part of Sweet Grass County in south-central Montana’s scenic Boulder Valley, the unincorporated community of McLeod sits south of Big Timber and about a 100-mile drive from Billings.
Featured Sunward Steel Equestrian, Horse Riding Arena, Steel Horse Riding Area, & Metal Horse Barn Buildings
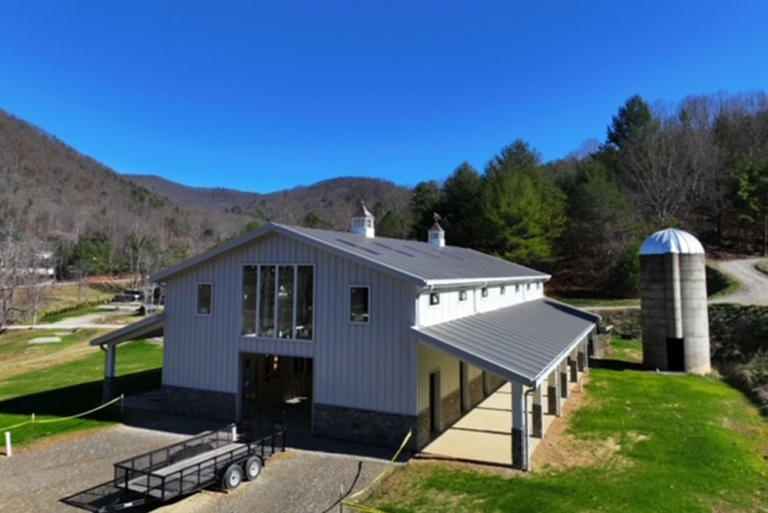
Steel Horse Barn and Barndominium - Weaverville, NC
January 10, 2024
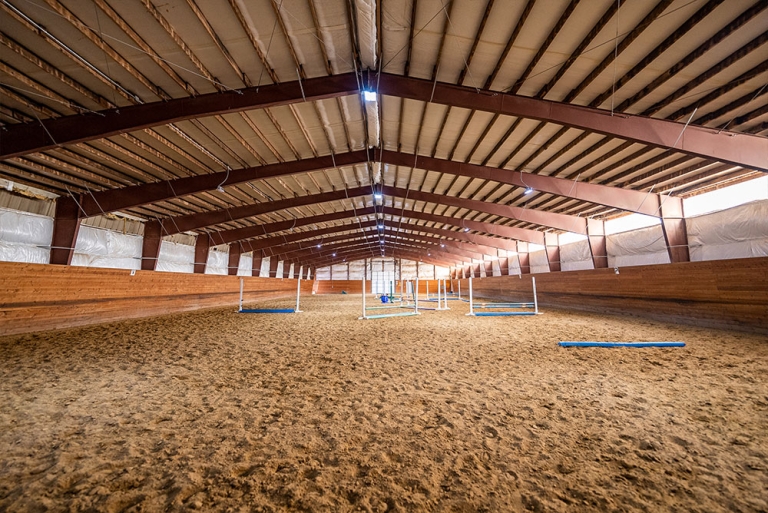
Equestrian Riding Arena - Highlands Ranch, CO
November 15, 2021
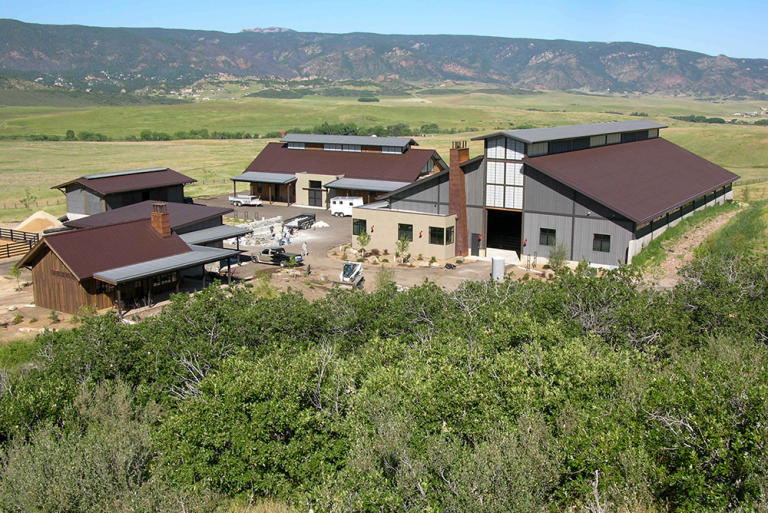
Equestrian Steel Buildings - Larkspur, CO
June 29, 2023
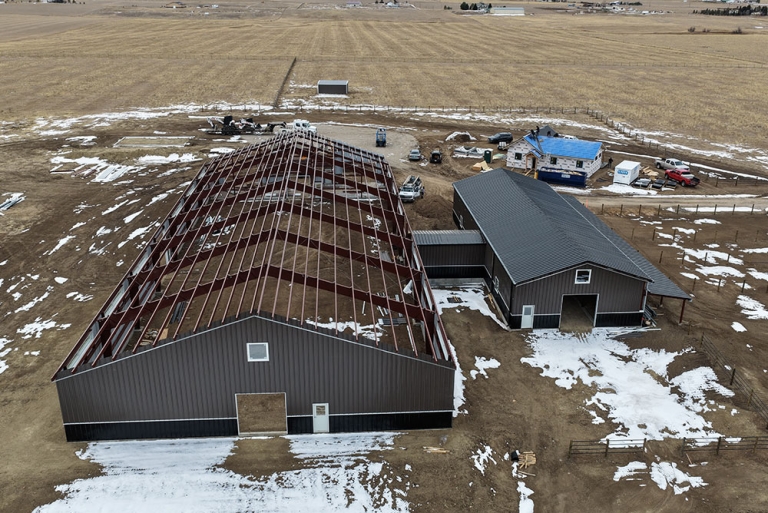
Pre-Engineered Steel Equestrian Complex - Franktown, CO
February 3, 2026
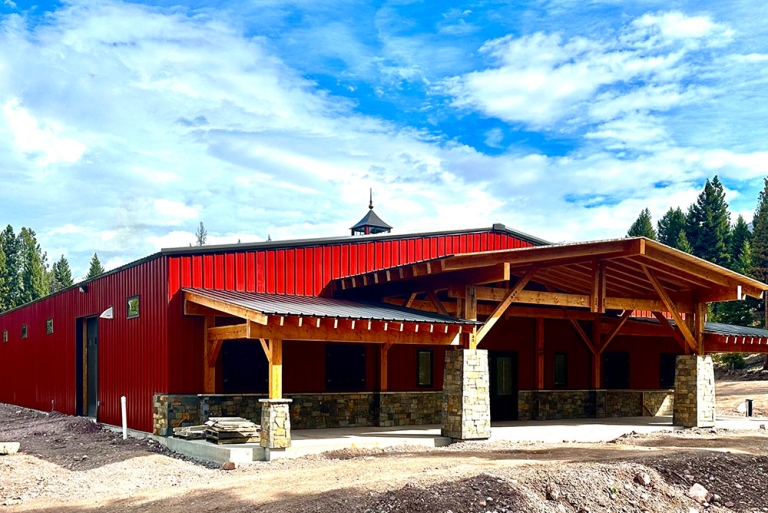
Custom Steel Equestrian Arena - Seeley Lake, MT
August 17, 2024
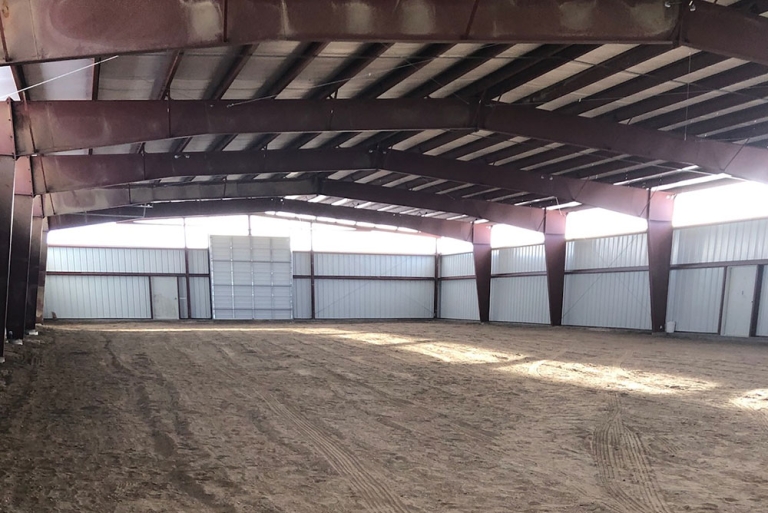
Steel Equestrian Arena - Colorado Springs, CO
January 10, 2024

