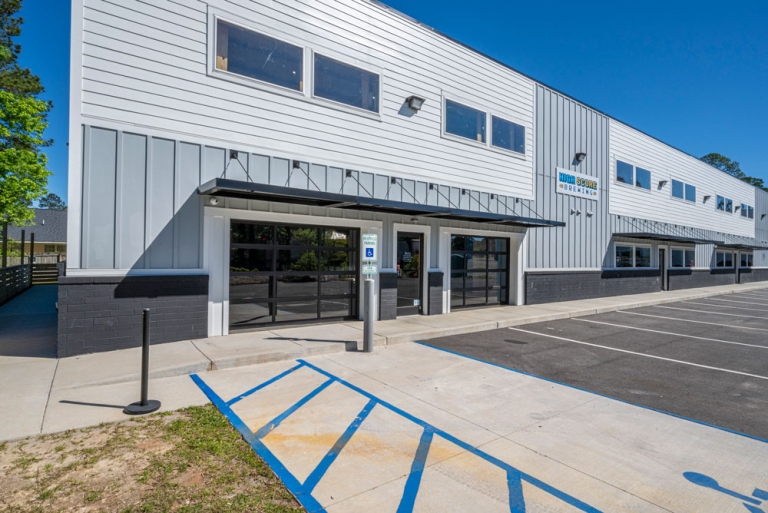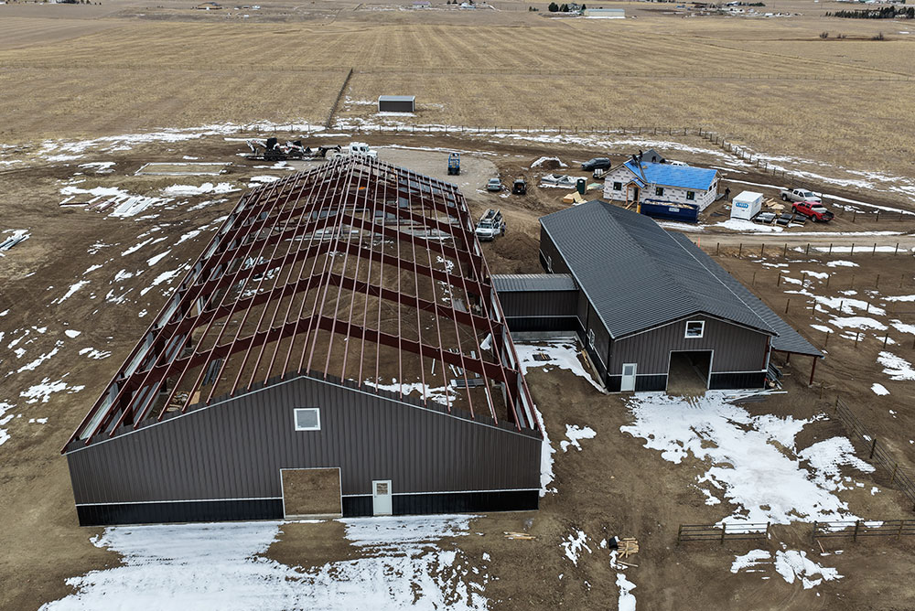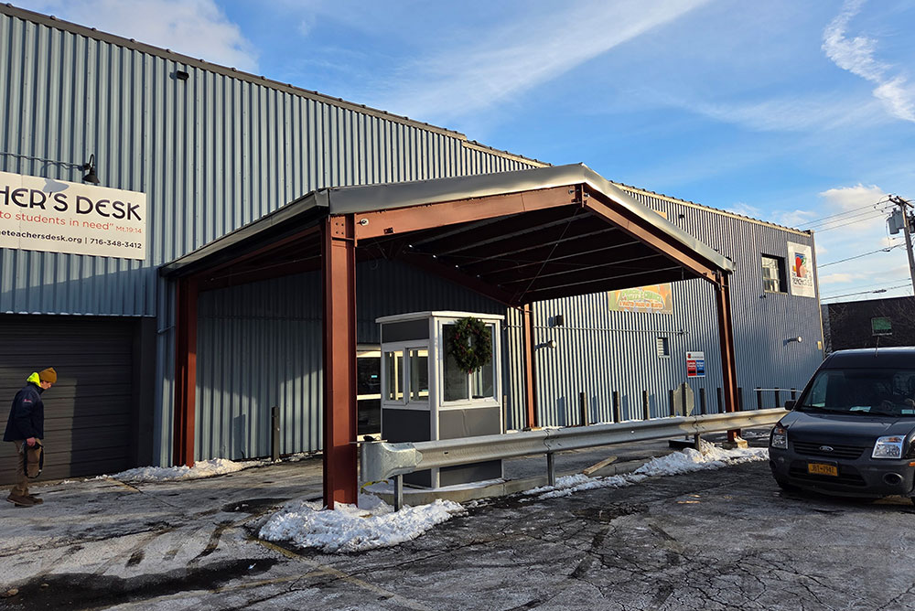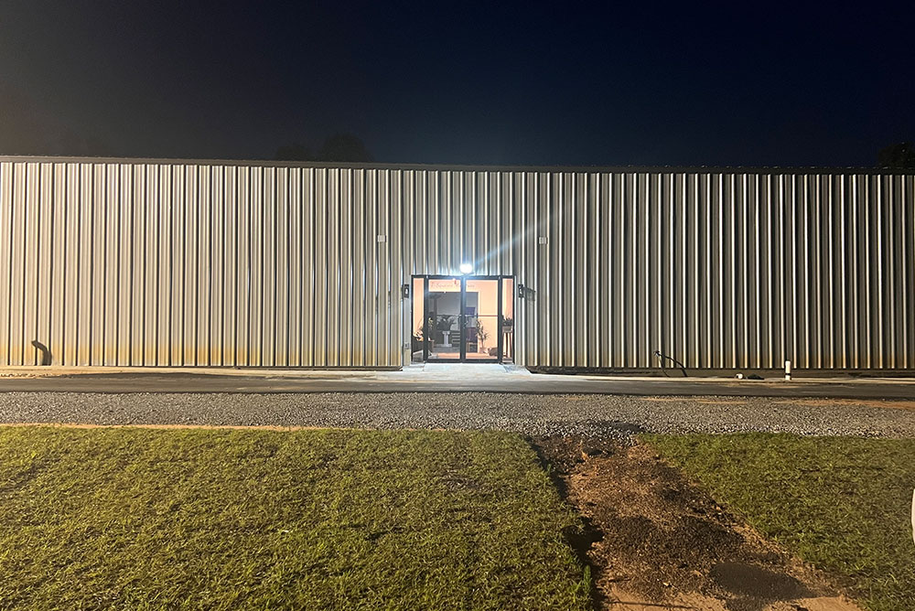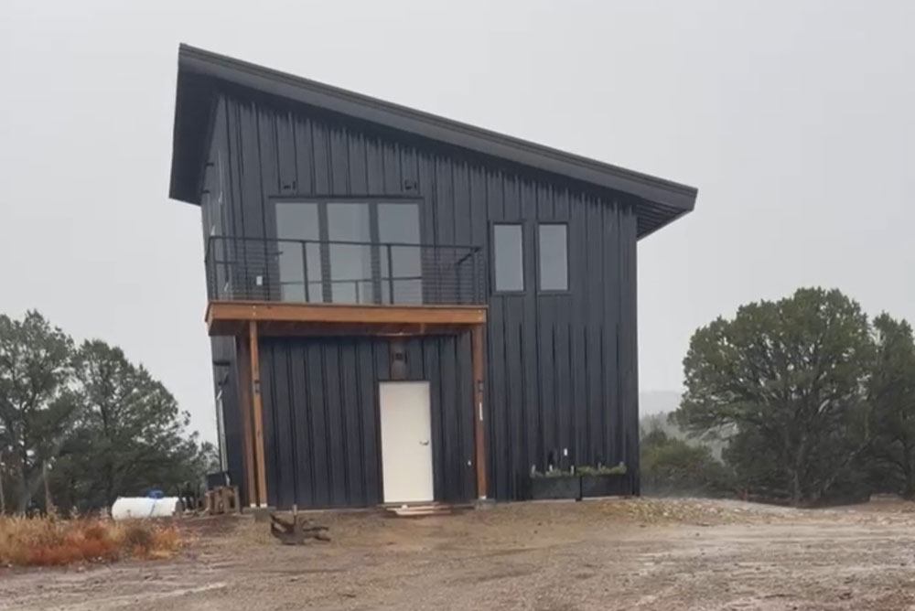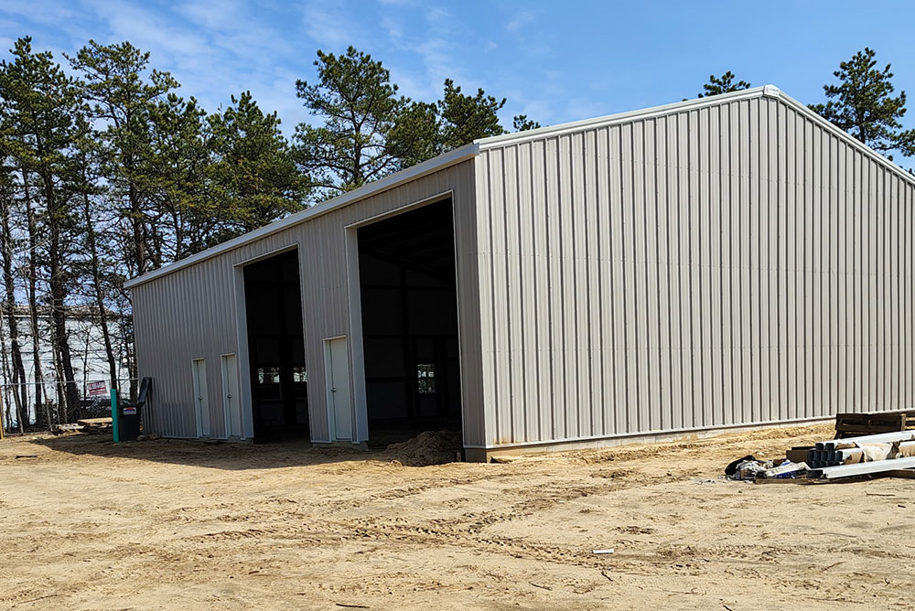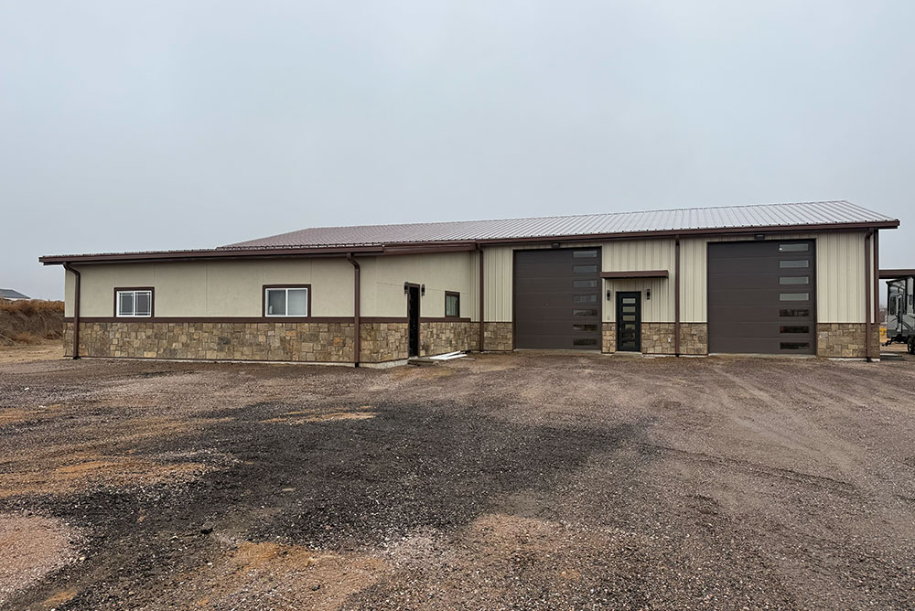Prefabricated Steel Showroom and Corporate Shop in Provo, Utah
Sunward Steel Buildings, Inc., fabricated and provided this commercial shop building for a customer in Provo, Utah, in January of 2008.
Ever since, it has functioned as a showroom and corporate workshop for the team at AWS Hardwood Flooring, a Provo-based service provider that installs, refinishes and customizes hardwood floors. In addition to working on residential and commercial flooring projects for homes, offices and restaurants, AWS specializes in a number of related areas and services, assisting with the creation of sports courts, game lines and similar efforts. This sturdy, low-maintenance metal showroom and workspace provides a safe, all-season space for AWS employees to display samples, work on projects and otherwise accommodate customer needs.
Economical, Sustainable Steel Construction Solutions
A favorite among entrepreneurs and business owners with manufacturing or industrial needs, prefabricated metal buildings are quick and easy to erect, resulting in low costs of construction. They are also fully customizable in terms of insulation, ventilation, doors and windows, aesthetics and near-countless other areas, so buyers can design theirs to meet their precise needs or those of their business.
This particular metal showroom and corporate shop has undergone regular use for more than 12 years, maintaining its aesthetic appeal and structural integrity despite Provo’s variable temperatures and climate patterns. Utah’s third-largest city, Provo is home to Brigham Young University and is part of Utah County. It sits about 45 miles outside Salt Lake City and roughly 5 miles outside Orem.
Considering purchasing a prefabricated metal building for use as a warehouse, corporate office, workshop, manufacturing operation or something else in Utah or another part of the United States? Click here for a price quote or explore our metal building options in Utah.
Building Specifications
Expansive and versatile, this steel commercial building boasts premium-quality steel construction, resulting in unsurpassed strength and durability. Stone Beige in color, it features a striking stucco and brick exterior façade that enhances its curb appeal, and when fully erect, it is 30’x75’x16’ in size. It has a broad clear span that maximizes showroom space by eliminating interior supports or obstructions, and it also has high overhead clearance, which allows for the use of oversize equipment or machinery.
The roof of the steel corporate workshop and showroom is comprised of long-lasting, corrosion-resistant Galvalume steel paneling and has a Dark Green trim package and a slight 1:12 pitch. There are also (4) door and window openings that allow customers and sunlight inside the space, among them (1) 3070 commercial walk door, (2) 12’x12’ overhead door openings and (1) 5’x4’ window opening with full trim.
The metal building also features several climate-related customizations added with regard for applicable building codes. Such customizations include a 90-mph wind speed rating and a 40-psf snow load.
Featured Sunward Steel Commercial Buildings
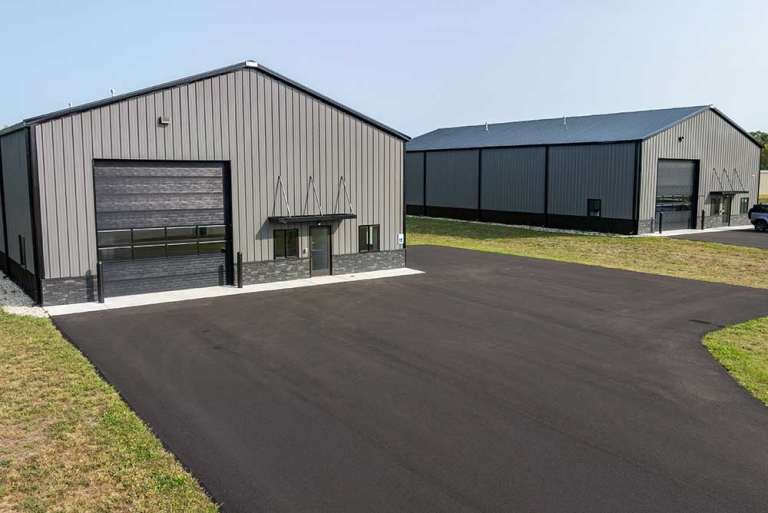
Twin Steel Storage Buildings - Genoa City, WI
March 28, 2024
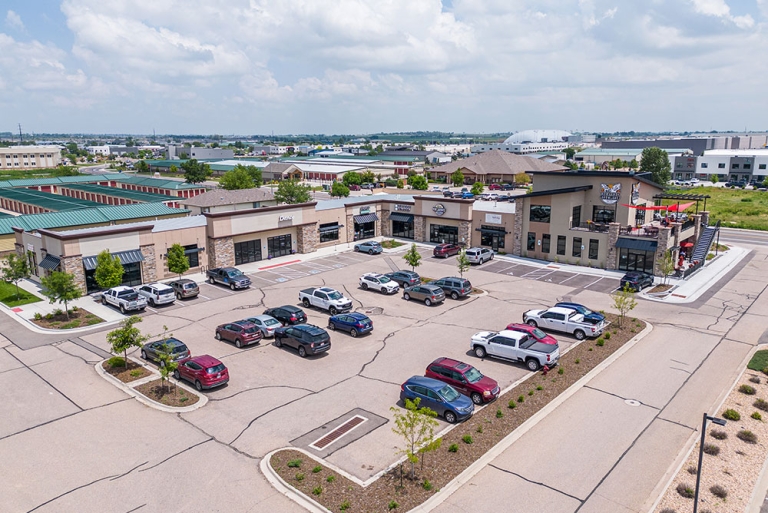
Steel Shopping Center - Windsor, CO
October 6, 2023
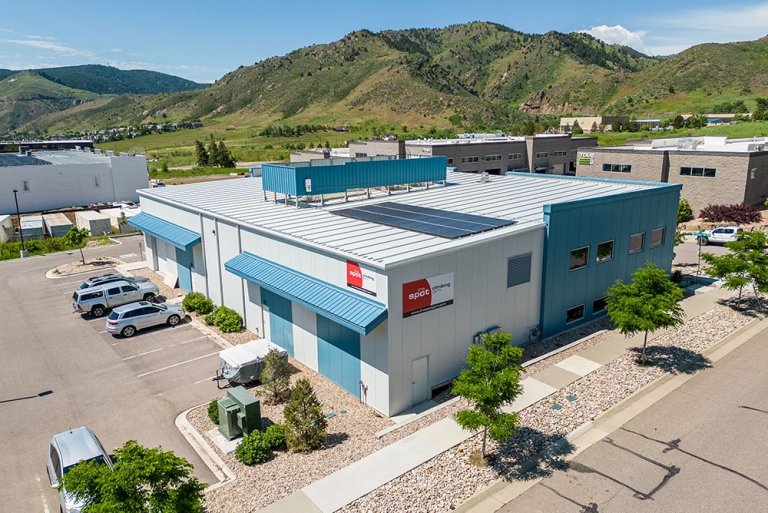
Rock Climbing Steel Building - Golden, CO
June 28, 2023
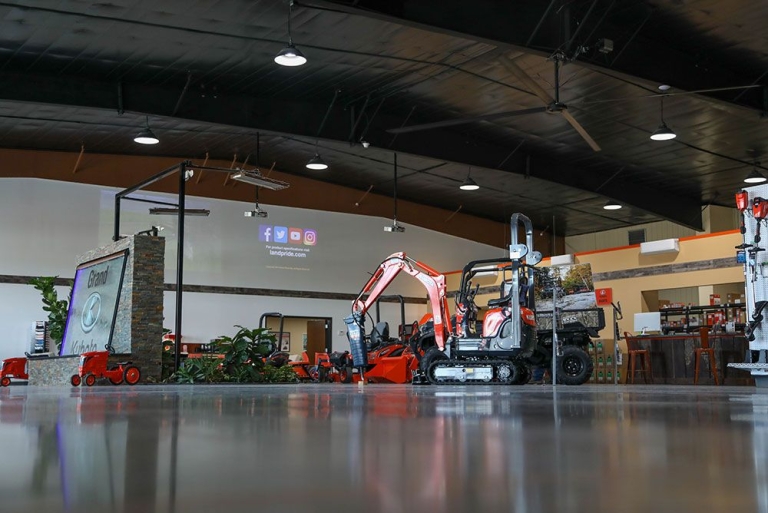
Commercial Steel Building - Grand Island, NE
June 28, 2023
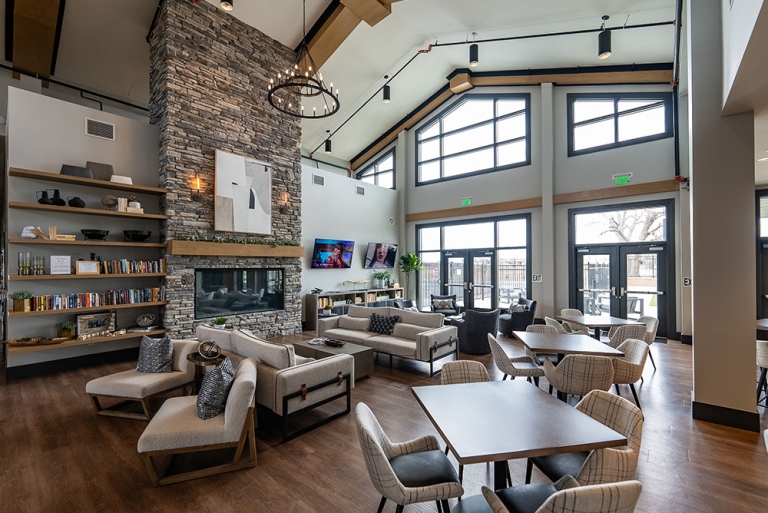
Steel Community Center - Aurora, CO
September 6, 2023

