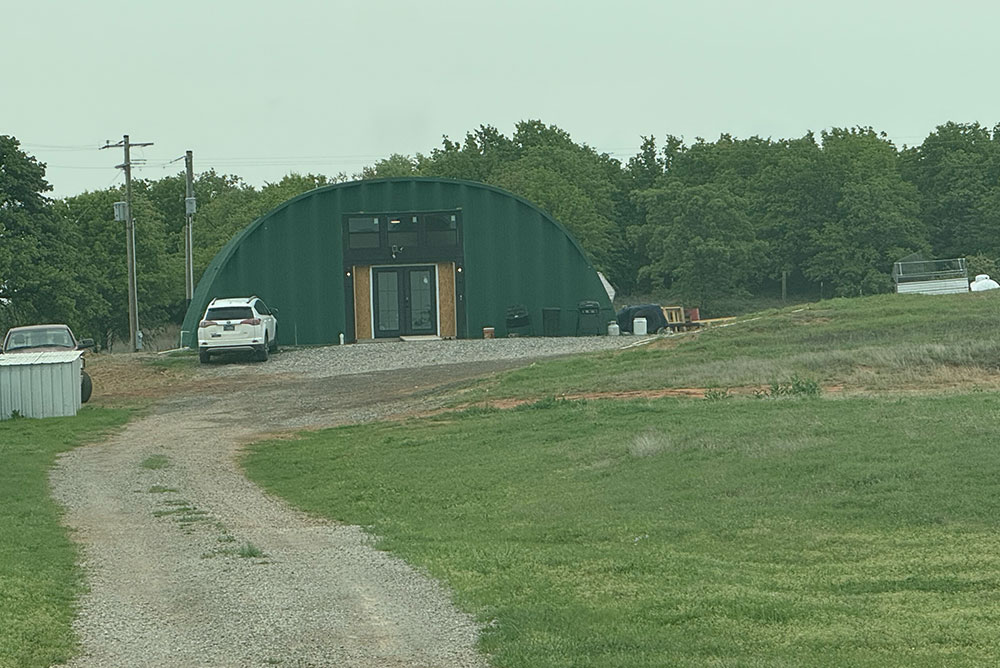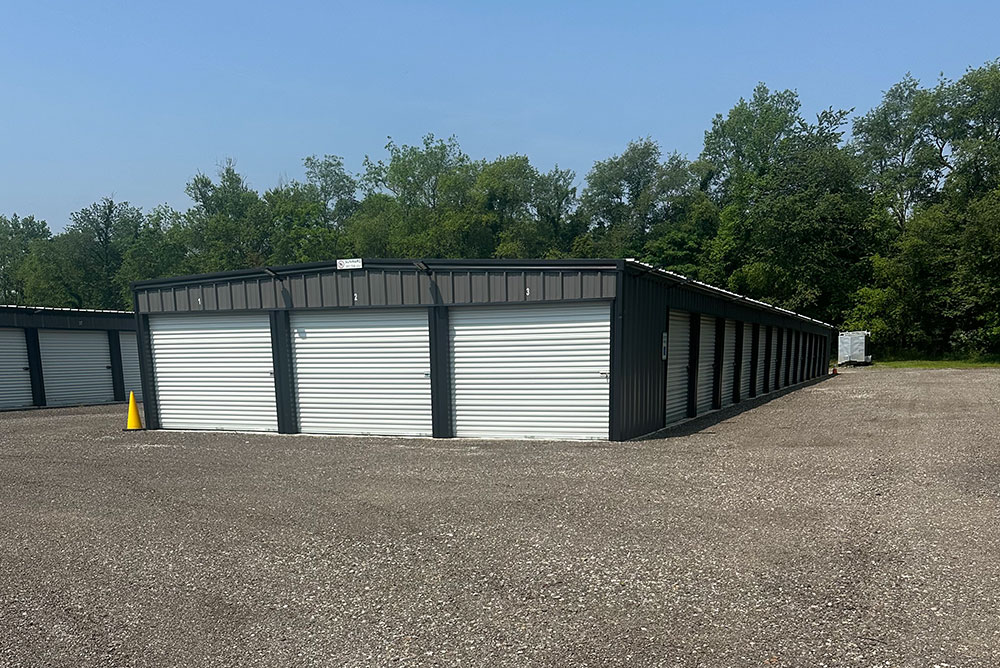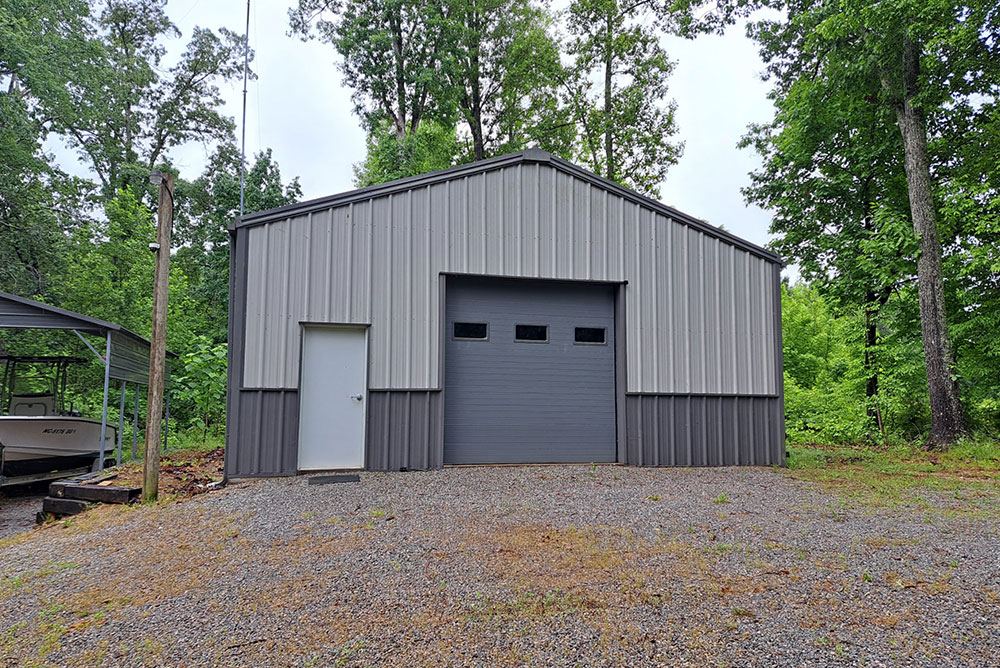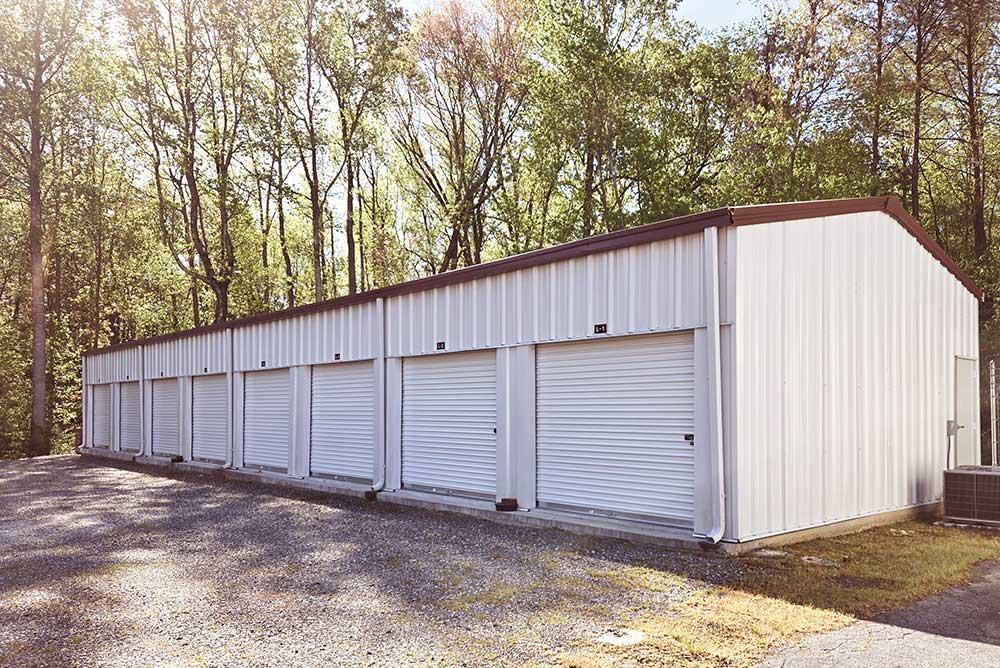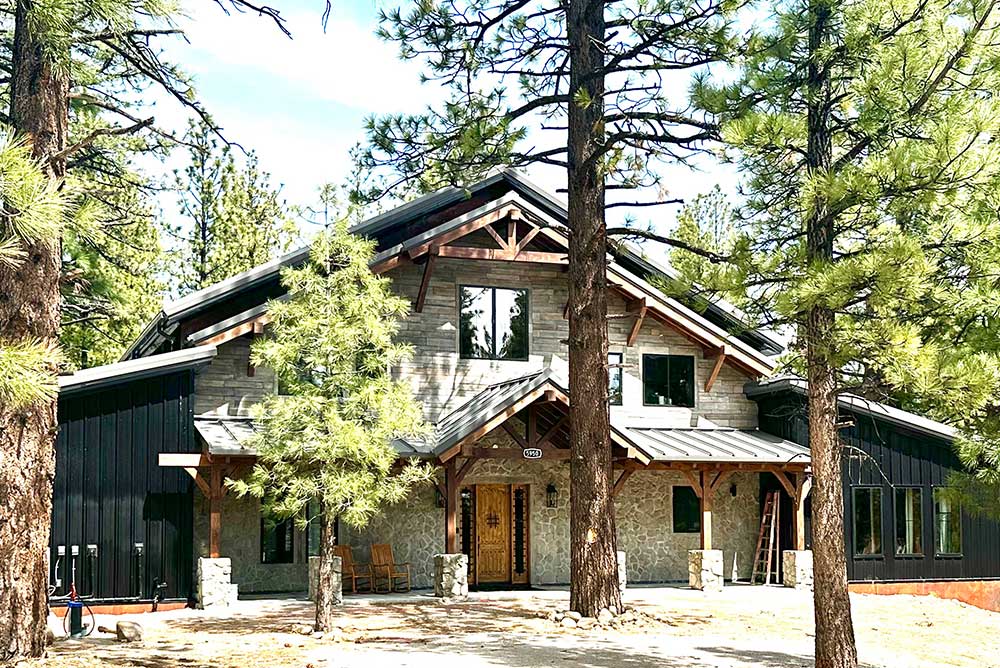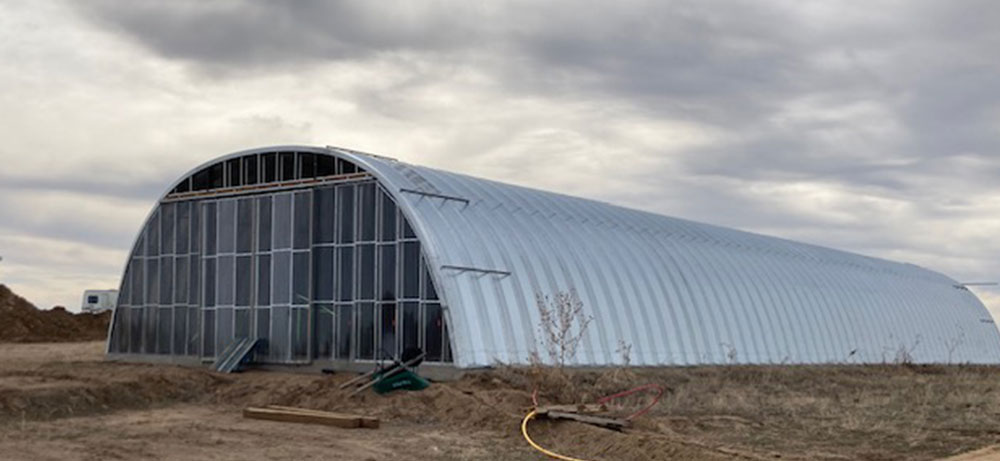Prefabricated Steel Flex Space Building in North Charleston, South Carolina
Sunward Steel manufactured and delivered a pre-engineered multiuse metal building, to North Charleston, South Carolina, in January 2022. Now part of a retail center, the clear-span steel building contains versatile flex space well-suited for retail, office, warehouse or other uses.
The flex space building was designed to offer rentable units to businesses in the area, giving tenants the freedom to tailor each space to their unique needs. The units can be used as warehouse, retail, or office space. Each unit offers a variety of windows, roll-up doors and storefront doors. The complex also features awnings above the doors and windows to create shade and add charm to the exterior façade.
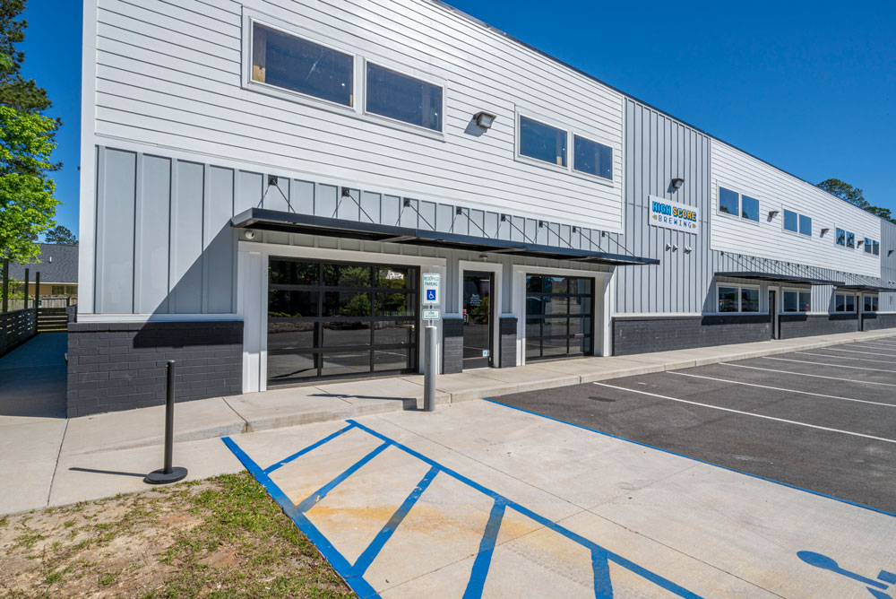
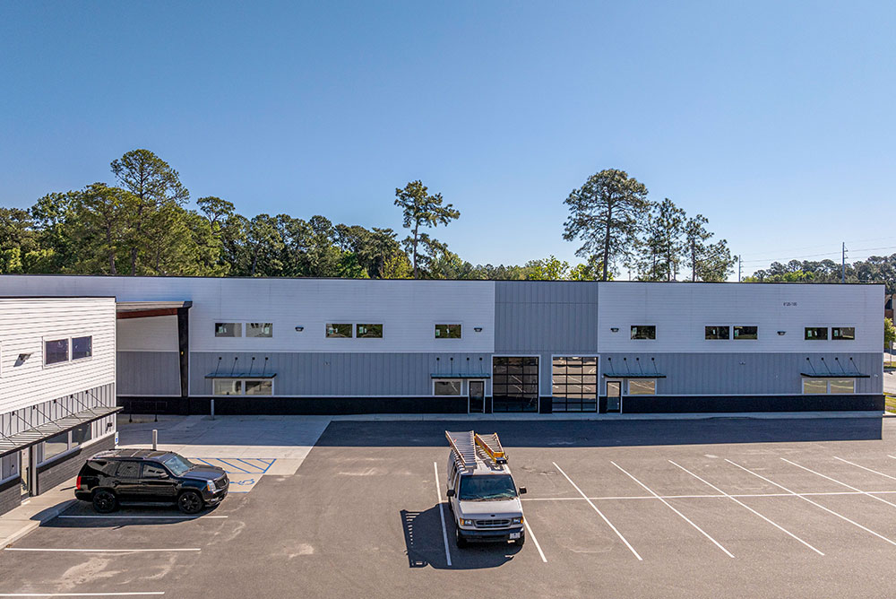

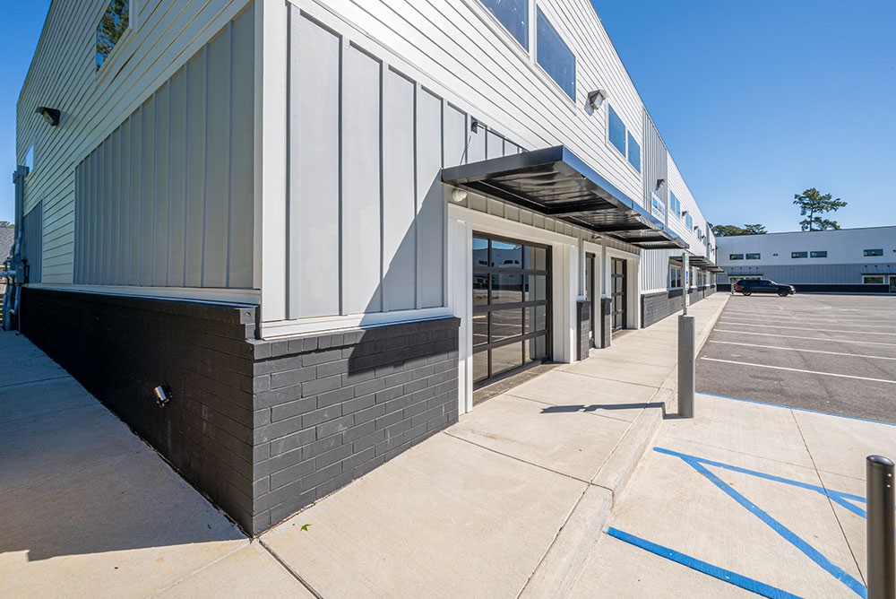
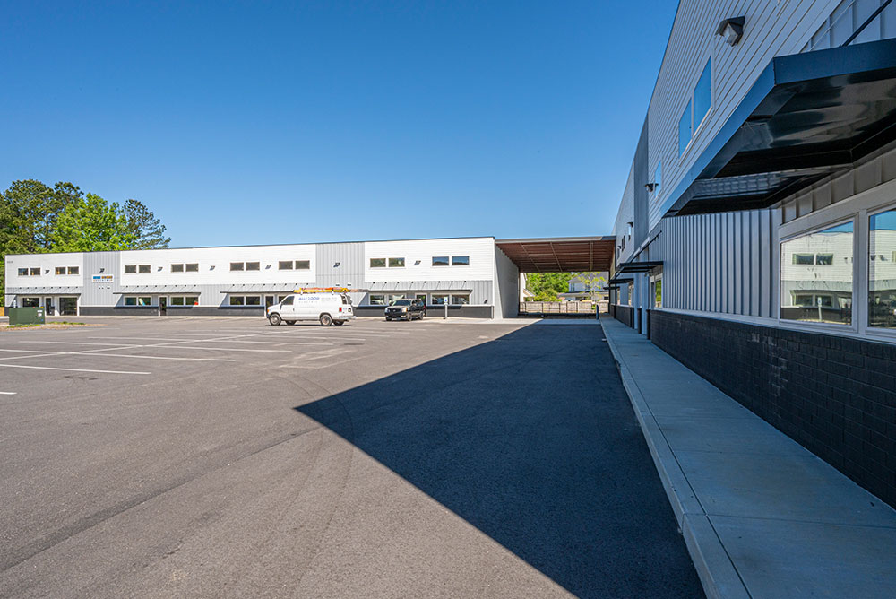
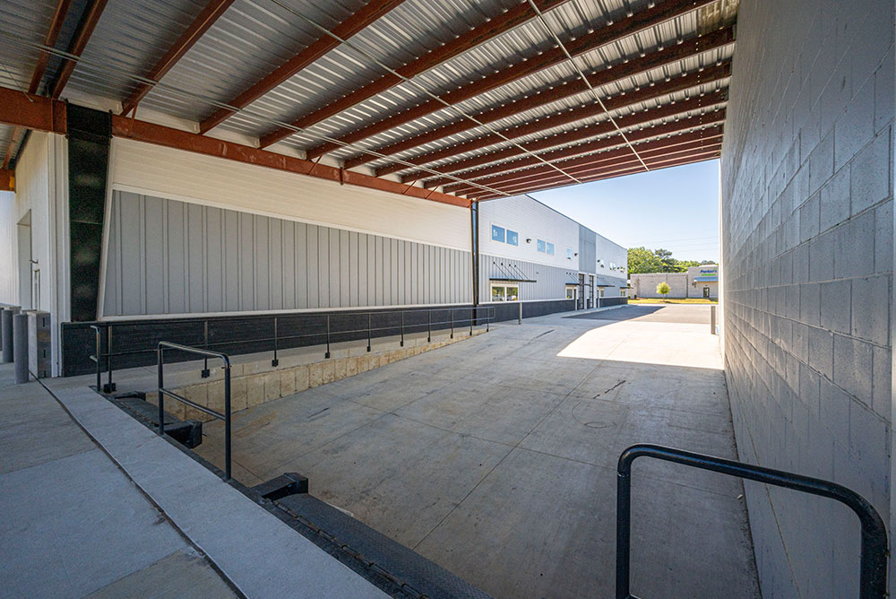
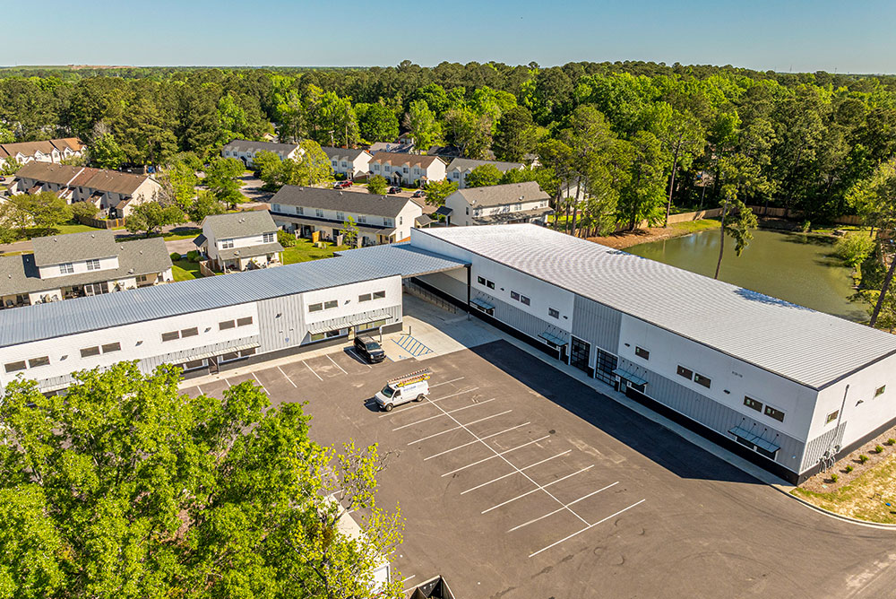
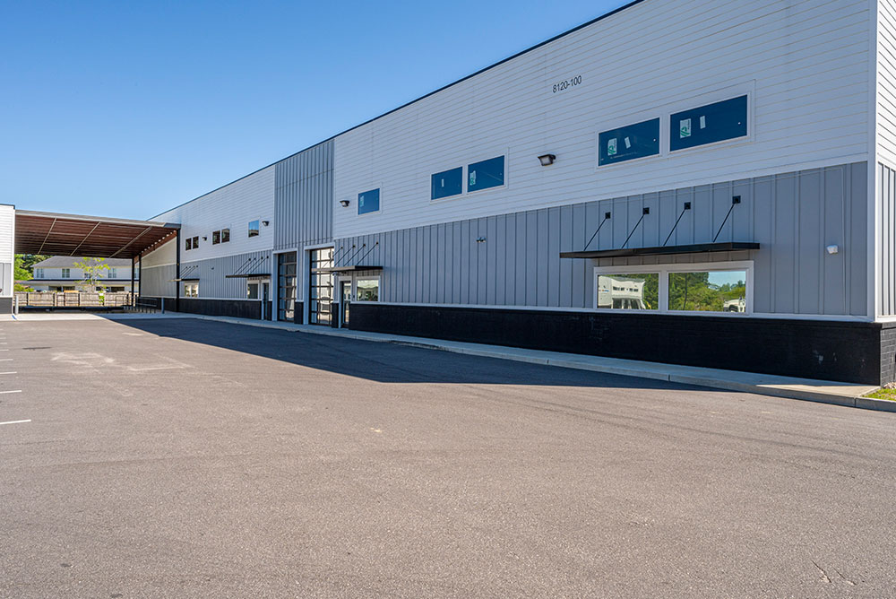
Building Specifications
The multi-use metal building is comprised of (3) separate buildings constructed together as follows.
- Building A: 52’x228’x18.5’/22.83’; single-slope roof with a 1:12 roof pitch
- Building B: 75’x200’x20.75’/27’; single-slope roof with a 1:12 roof pitch
- Building C: 12’x58.33’x17.5’/18.5’; single-slope roof with a 1:12 roof pitch
Distributed among them are (16) framed door openings; (9) 3070 commercial walk doors and (7) 10’x12’ overhead garage-style doors.
The buildings are equal parts fashionable and functional, sporting a combination of Polar White and Ash Gray exterior paint and Charcoal Gray trim. They were engineered to follow a 144-mph wind load and a 3.5-psf roof snow load requirement by the local jurisdiction.
Situated just north of Charleston, South Carolina, the city of North Charleston extends into Berkely, Charleston and Dorchester counties. These attractive, contemporary additions to the local landscape are a boon for area businesses, acting as centers for both commerce and community engagement.
Featured Sunward Steel Commercial, Distribution Warehouse, & Retail Buildings
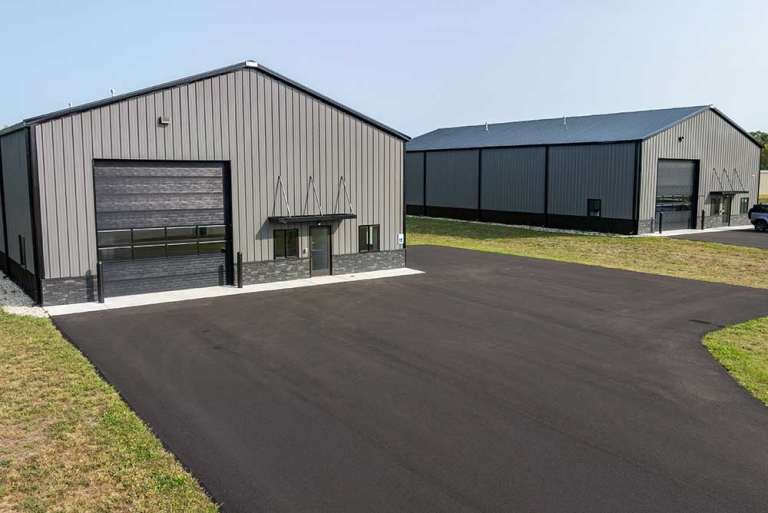
Twin Steel Storage Buildings - Genoa City, WI
March 28, 2024
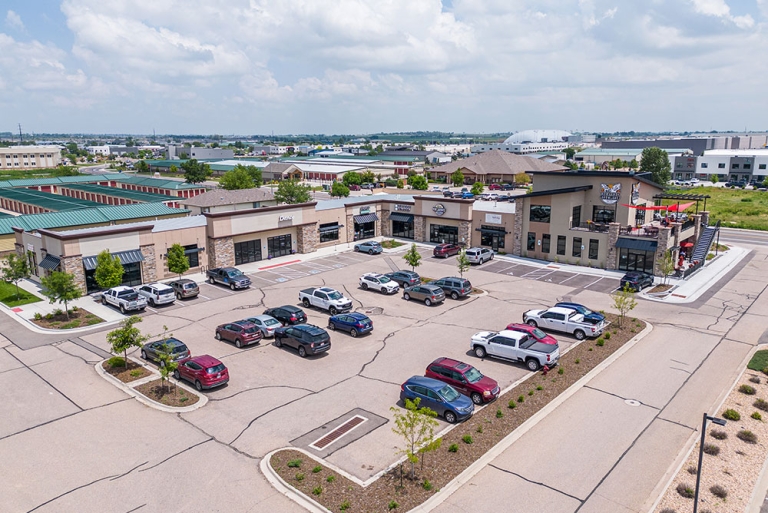
Steel Shopping Center - Windsor, CO
October 6, 2023
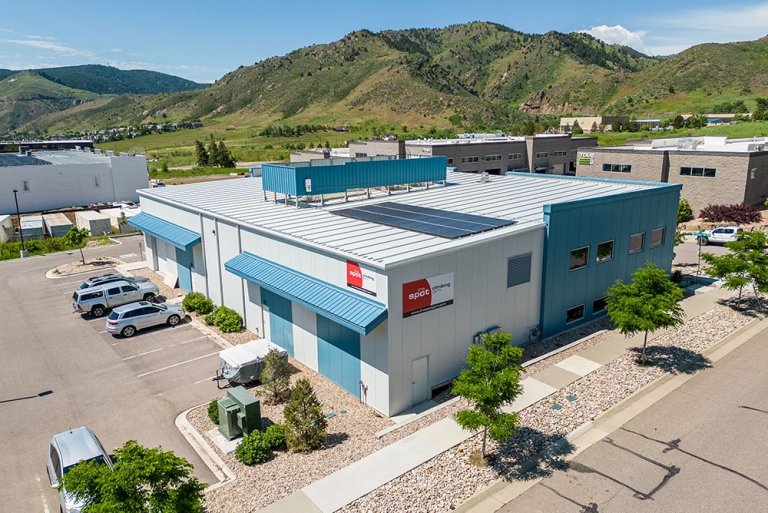
Rock Climbing Steel Building - Golden, CO
June 28, 2023
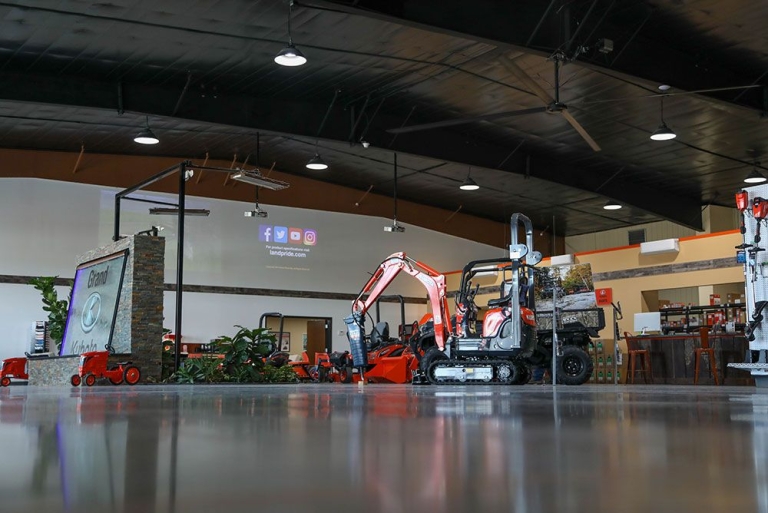
Commercial Steel Building - Grand Island, NE
June 28, 2023
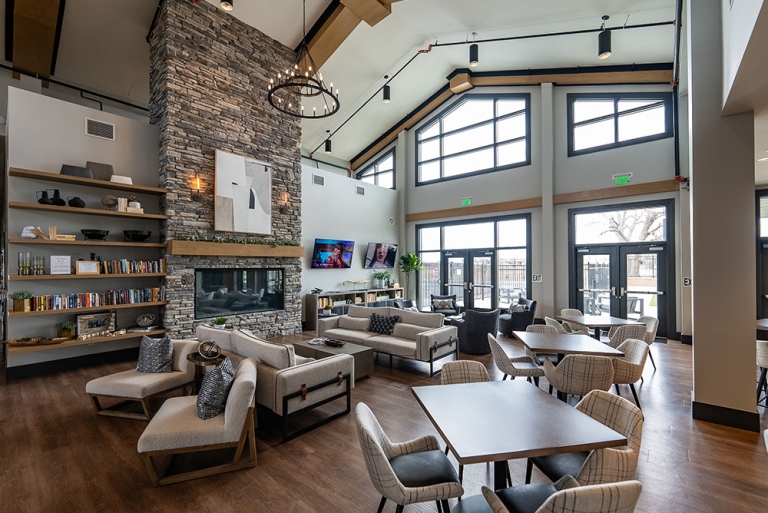
Steel Community Center - Aurora, CO
September 6, 2023
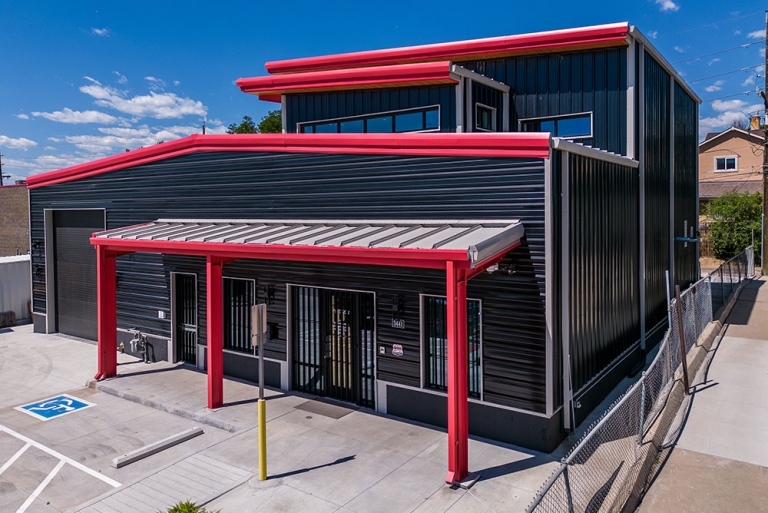
Commercial Building - Englewood, CO
May 2, 2023

