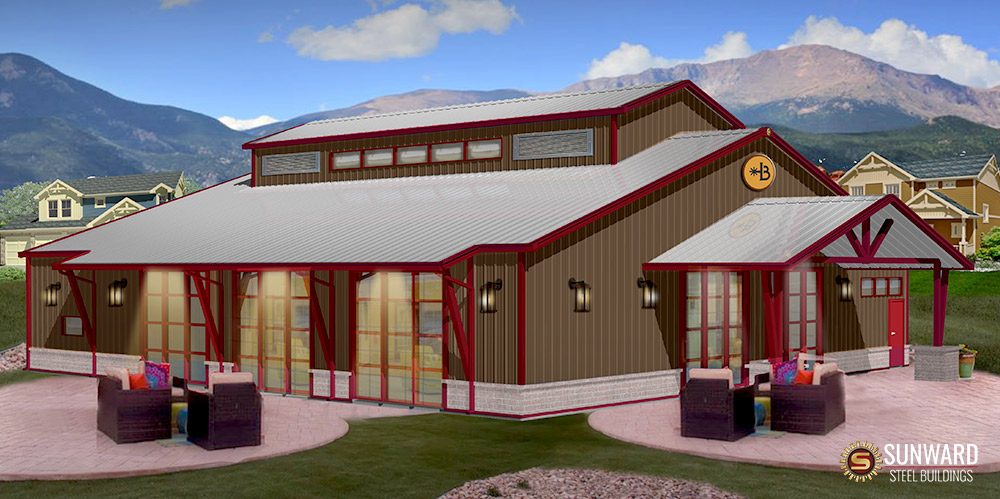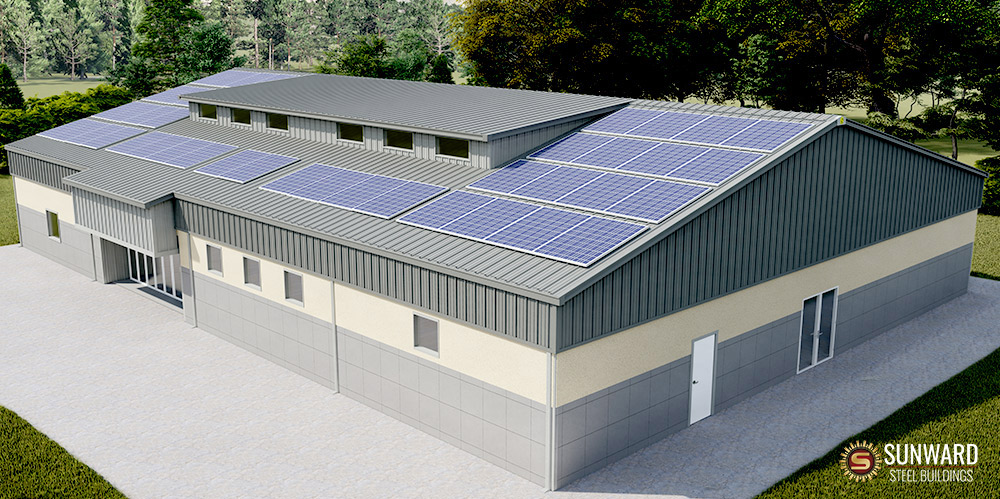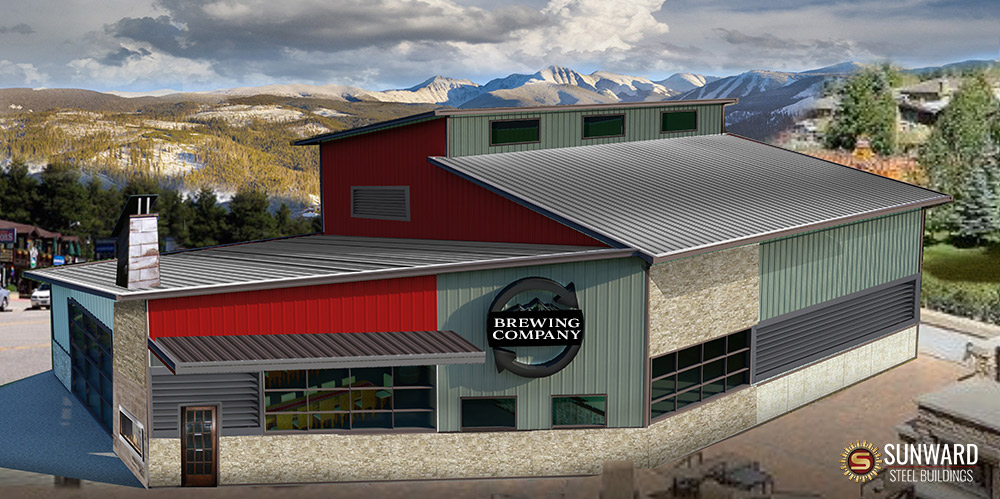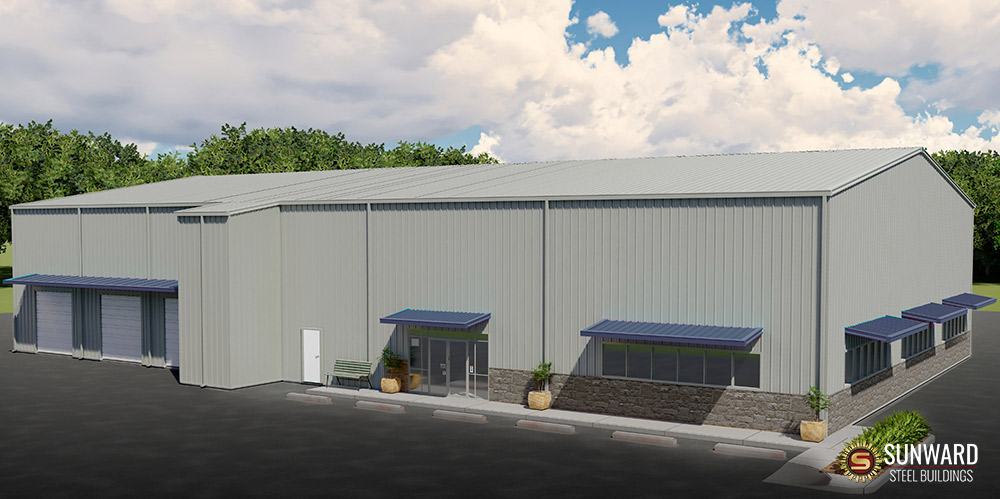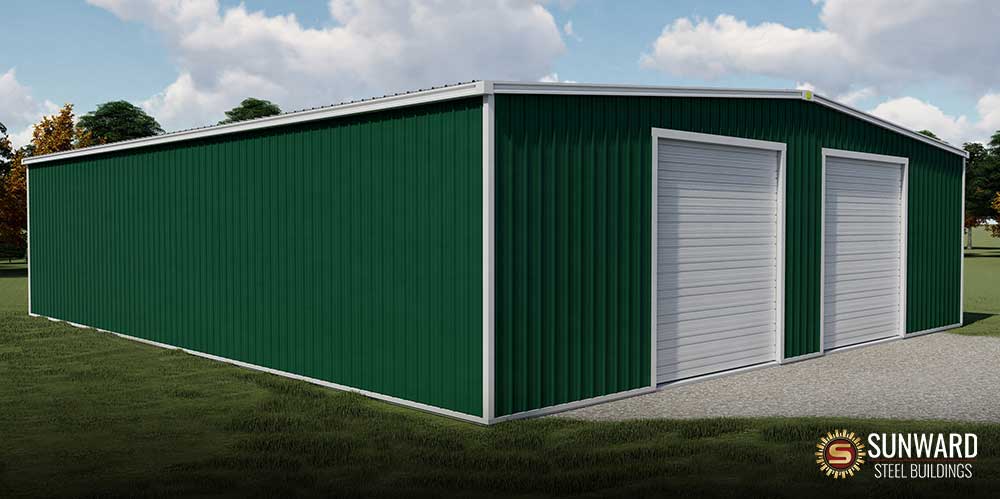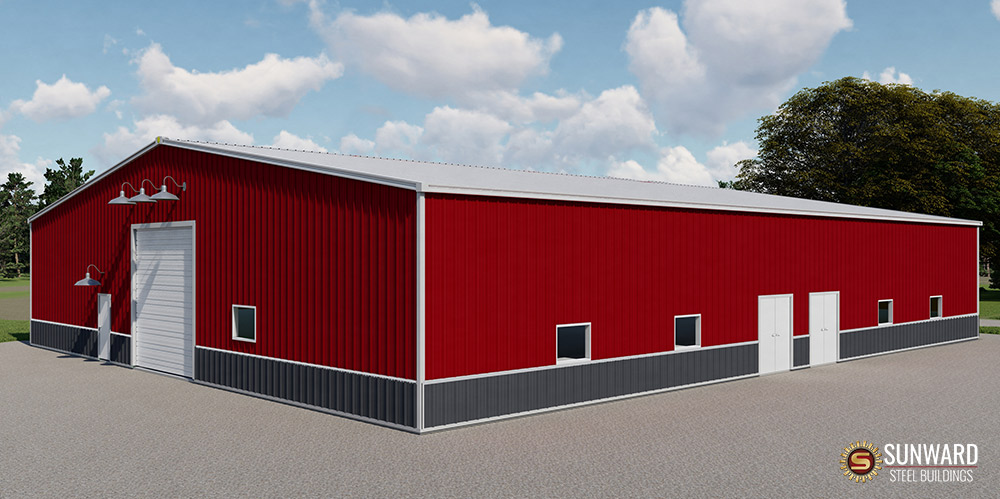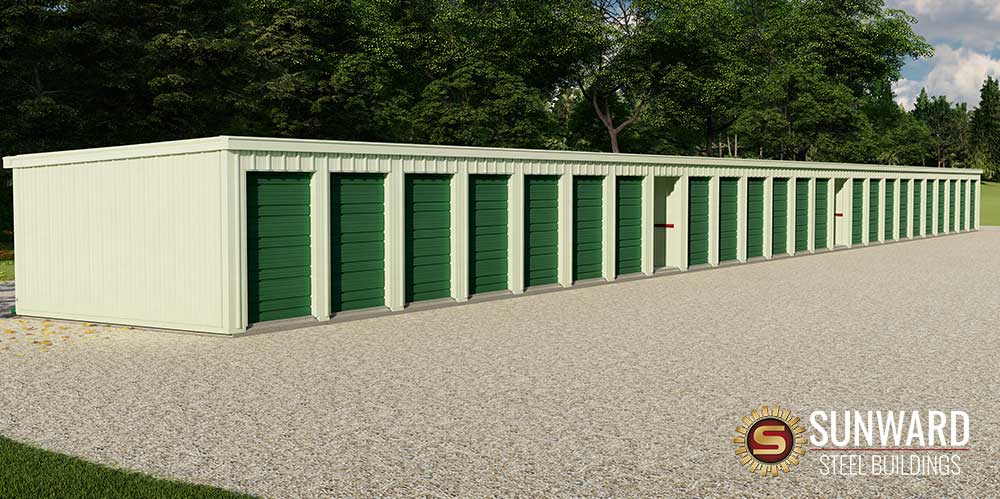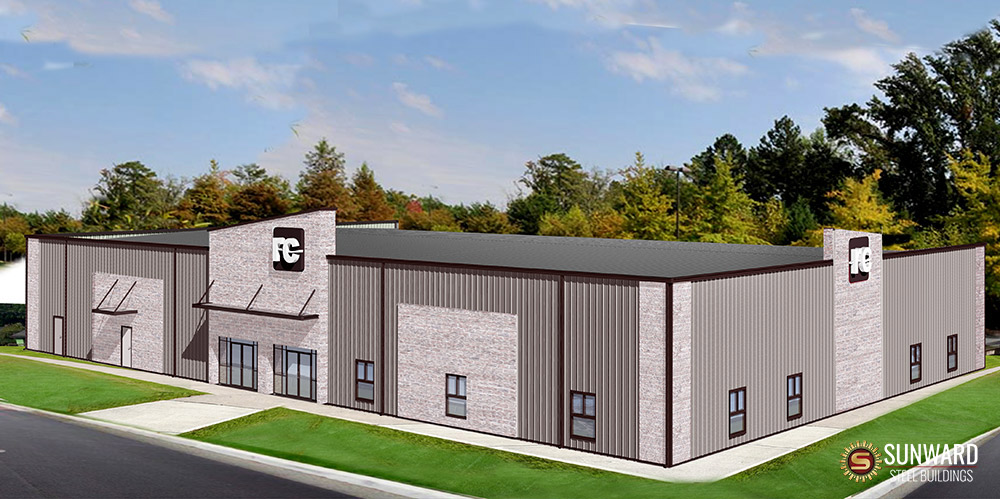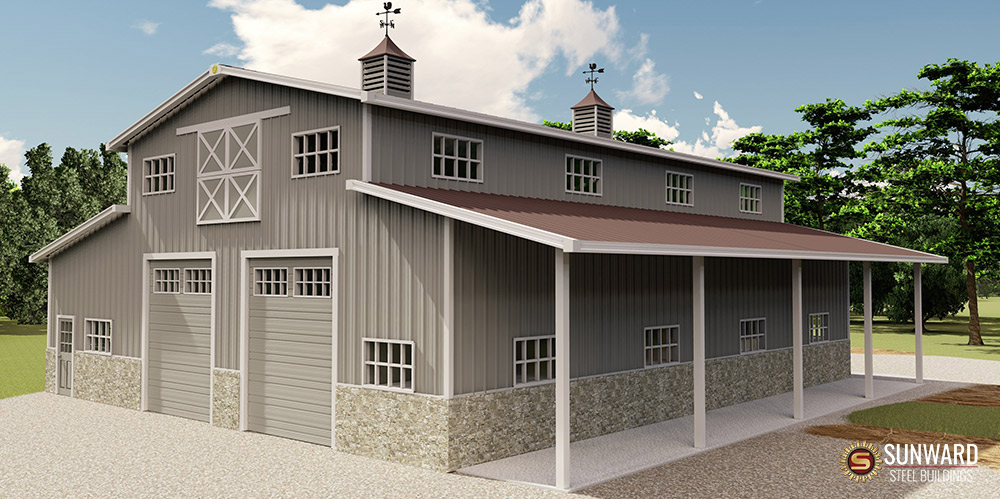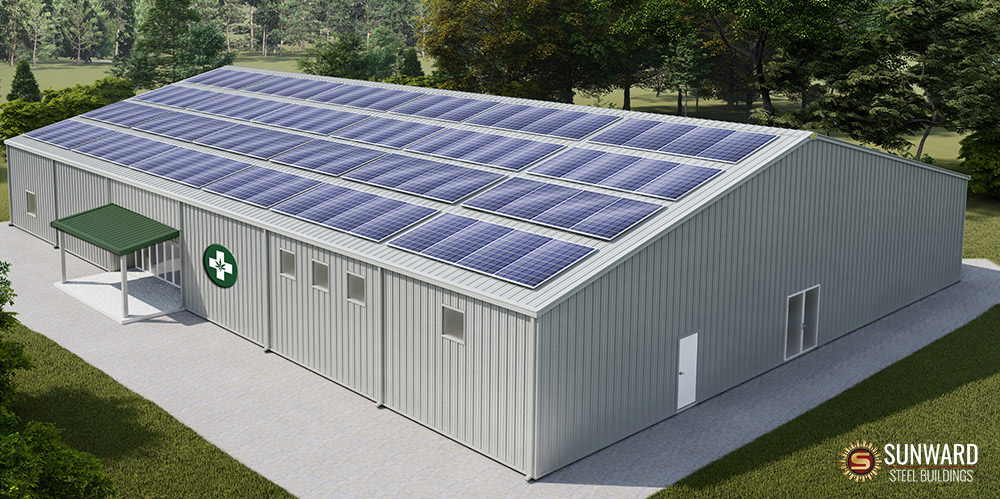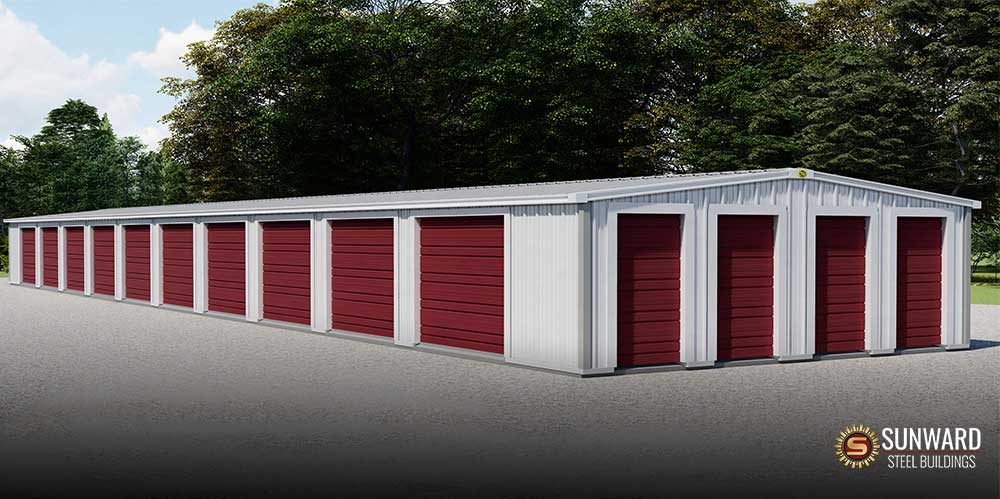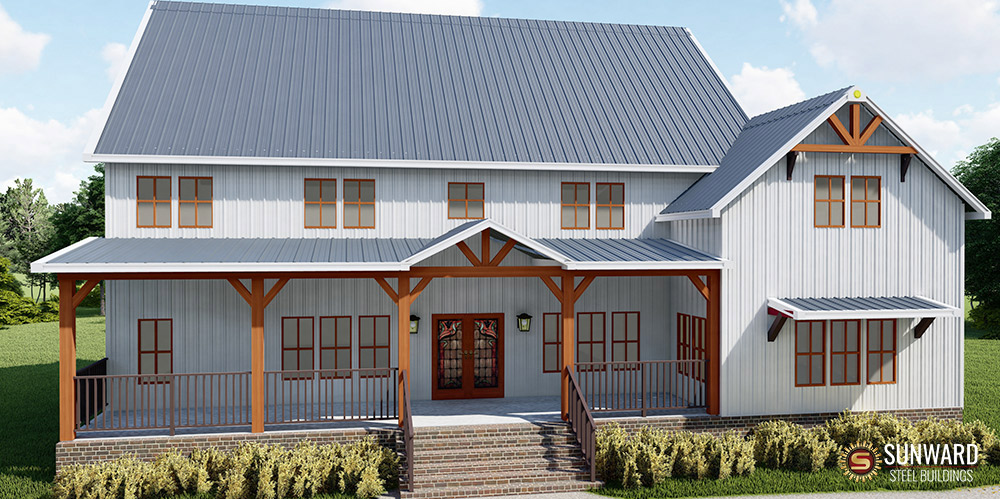3D Steel Building Renderings
Professional 3D building renderings are available to help you visualize your building’s final outcome. We will design your building to your length, width, and height with your desired roof pitch. Overhead door, steel walk door, and window placements are applied, as well as custom finishes.
Our beautiful drawings can also be beneficial to you during your permitting process. Many local building departments have architectural and custom finishing requirements in place. Our renderings often times aid in the permitting process.


