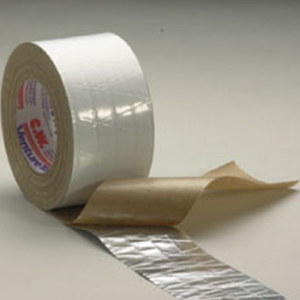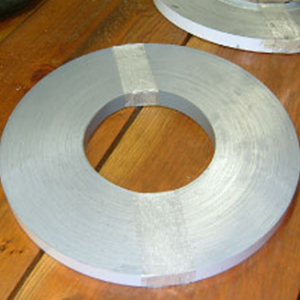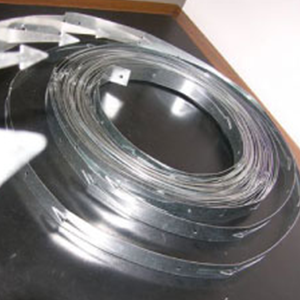Common Accessories
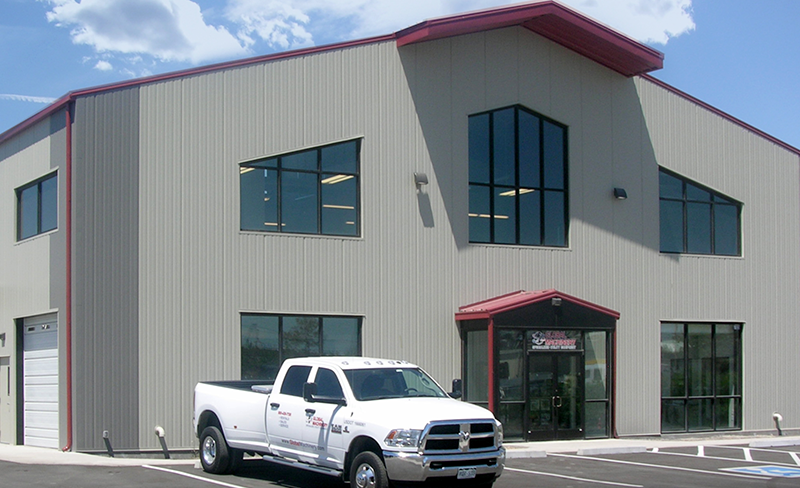
- Insulated Roof Panels
- Insulated Wall Panels
- Acoustic Wall Panels
- Fireproof Wall Panels
- Solar Panels
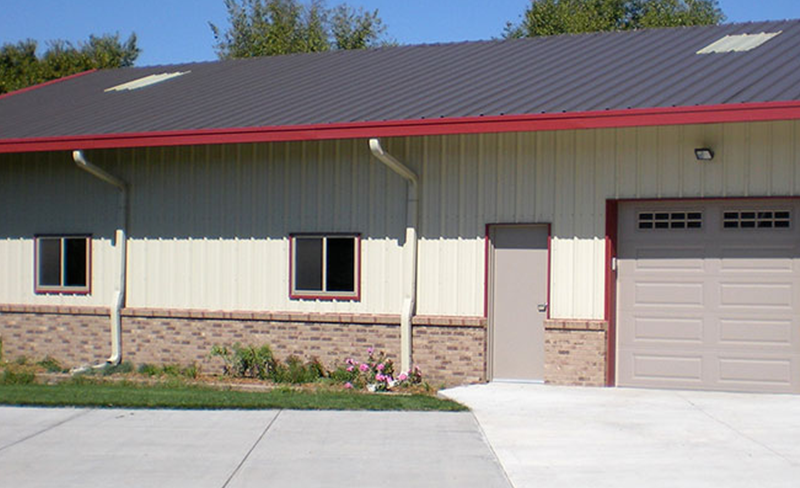
- Windows
- Vents, Louvers and Exhaust Fans
- Ceiling Fans
- Skylights
- Solar Panels
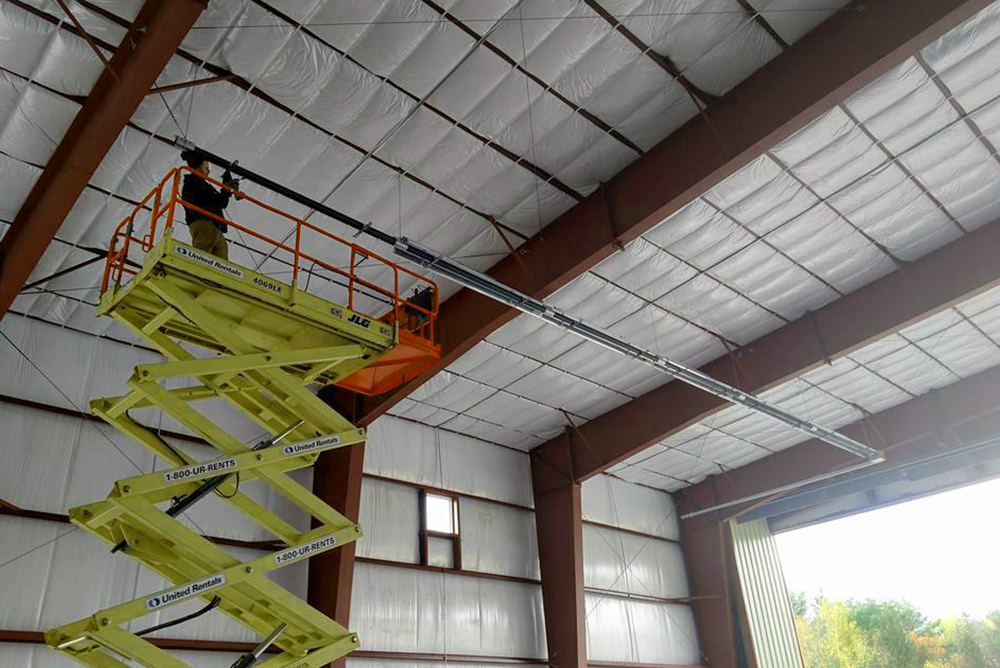
- Wainscot
- Cupolas
- Insulation
- Doors
- Solar Panels
Doors
Doors can easily be added to your metal building. Whether you need a walk door for entry into your building, large garage doors, or even a door large enough for a aircraft, they can be added to your building. We offer all types of doors to accessorize any building.
Overhead Doors
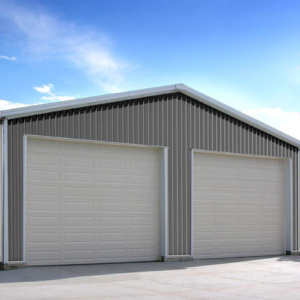 We offer a wide array of Commercial Overhead Door options to meet your needs. Whether you are looking for a heavy duty commercial door or a simple garage door for your residence, our selection of overhead doors provides a product that can meet your needs. Overhead doors are available in various heights and widths to accommodate any size framed opening, and can be ordered with insulated or non-insulated options. Glass lites, track options, and weather stripping are available to customize your door.
We offer a wide array of Commercial Overhead Door options to meet your needs. Whether you are looking for a heavy duty commercial door or a simple garage door for your residence, our selection of overhead doors provides a product that can meet your needs. Overhead doors are available in various heights and widths to accommodate any size framed opening, and can be ordered with insulated or non-insulated options. Glass lites, track options, and weather stripping are available to customize your door.
Insulation
Fiberglass insulation with a vapor barrier facing provides the most cost effective option for insulating your building and gives it a clean finished look.
Single Layer Insulation System
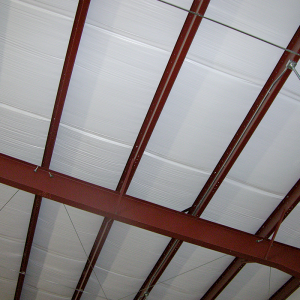 When installing a single layer insulation system into a steel building, one layer of Fiberglass insulation is usually placed over the top of the roof purlins and/or on the outside of the wall girts before the exterior panels are secured. Then the vapor barrier facing is placed with the faced side towards the inside of the building, this will give the building interior a clean finished look. The thickest insulation system that can be achieved using a single layer of insulation is 6″; this results in a final r-value of R-19. Anything thicker than 6″ will cause the sheeting material to develop an oil can or wave effect. If you want to achieve a higher R-Value than R-19 a Double Layer System or energy saver system is required.
When installing a single layer insulation system into a steel building, one layer of Fiberglass insulation is usually placed over the top of the roof purlins and/or on the outside of the wall girts before the exterior panels are secured. Then the vapor barrier facing is placed with the faced side towards the inside of the building, this will give the building interior a clean finished look. The thickest insulation system that can be achieved using a single layer of insulation is 6″; this results in a final r-value of R-19. Anything thicker than 6″ will cause the sheeting material to develop an oil can or wave effect. If you want to achieve a higher R-Value than R-19 a Double Layer System or energy saver system is required.


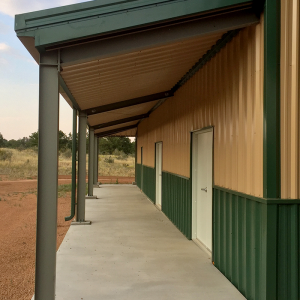 We offer Steel Walk Doors, Man Doors and Entry Doors, available in various sizes to accommodate all types of steel buildings. Our pre-assembled steel door system comes with all of the hardware already installed. Glass lite kits, lever locks, deadbolts, key-less entry locks, panic exit devices and closures can be added to customize your door to your specific needs.
We offer Steel Walk Doors, Man Doors and Entry Doors, available in various sizes to accommodate all types of steel buildings. Our pre-assembled steel door system comes with all of the hardware already installed. Glass lite kits, lever locks, deadbolts, key-less entry locks, panic exit devices and closures can be added to customize your door to your specific needs.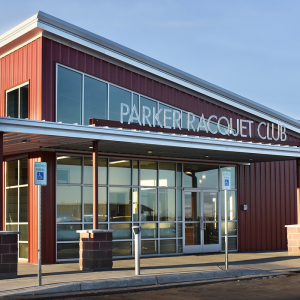 Glass storefront doors are completely preassembled and will be delivered pre-hung in the frame, ready for easy installation. Our glass doors are available as a (3070) single door unit, 3’ wide x 7’ tall, and as a (6070) double door unit, 6’ wide x 7’ tall. We offer two different door frame options, the first one is a standard clear anodized (silver), and the other option is a bronze anodized (dark brown) color. Single pane and double pane insulated tempered glass options are available. Customize your glass door with sidelites, transoms, panic exit devices, bottom rails, and other hardware options.
Glass storefront doors are completely preassembled and will be delivered pre-hung in the frame, ready for easy installation. Our glass doors are available as a (3070) single door unit, 3’ wide x 7’ tall, and as a (6070) double door unit, 6’ wide x 7’ tall. We offer two different door frame options, the first one is a standard clear anodized (silver), and the other option is a bronze anodized (dark brown) color. Single pane and double pane insulated tempered glass options are available. Customize your glass door with sidelites, transoms, panic exit devices, bottom rails, and other hardware options.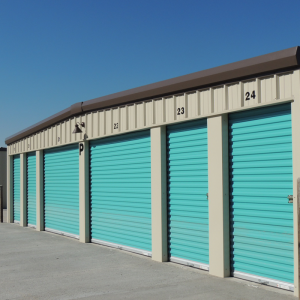 Commercial Roll Up doors are designed to meet the demands of the self-storage industry. Roll up doors function similar to overhead doors, but are fabricated with a roll coil at the top of the door. This unique design eliminates the need for an overhead door track to maximize the usable space in individual storage units. Roll up self-storage doors are available in a wide variety of widths and heights to accommodate the size of your storage unit. If you self-storage facility is located in a high wind area, you can request our certified wind load doors. These wind-rated roll up doors are heavier gauge and can be fabricated to your specific wind load requirements.
Commercial Roll Up doors are designed to meet the demands of the self-storage industry. Roll up doors function similar to overhead doors, but are fabricated with a roll coil at the top of the door. This unique design eliminates the need for an overhead door track to maximize the usable space in individual storage units. Roll up self-storage doors are available in a wide variety of widths and heights to accommodate the size of your storage unit. If you self-storage facility is located in a high wind area, you can request our certified wind load doors. These wind-rated roll up doors are heavier gauge and can be fabricated to your specific wind load requirements.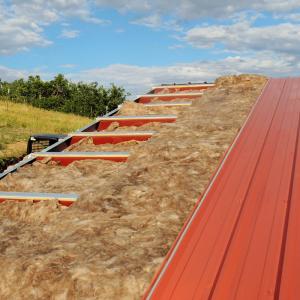 High R-Value Insulation Systems installed in steel buildings improve thermal performance results. The higher the r-value the better, increasing the thermal barrier is the best way to protect against moisture build-up and condensation. Double layer insulation systems are generally chosen where the climate sees regular changes, rainy seasons and snow are a large factor in deciding what r-value you should choose for your insulation system. Local building codes for your area require a specific level of energy efficiency and a higher r-value is required to adhere to the energy codes in certain regions.
High R-Value Insulation Systems installed in steel buildings improve thermal performance results. The higher the r-value the better, increasing the thermal barrier is the best way to protect against moisture build-up and condensation. Double layer insulation systems are generally chosen where the climate sees regular changes, rainy seasons and snow are a large factor in deciding what r-value you should choose for your insulation system. Local building codes for your area require a specific level of energy efficiency and a higher r-value is required to adhere to the energy codes in certain regions.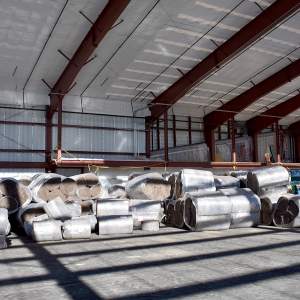 This innovative energy saving insulation system has one of the highest thermal performance results in the industry. The system is made up of a network of steel banding and a seamless energy saver fabric that resists tearing while concealing the secondary structural steel. The energy saver system provides a smooth, yet durable finished interior surface. During installation, a liner system is set in place to begin creation of the building envelope, then two layers of unfaced fiberglass are placed between the purlins and over the top of the purlins, the final step is placing the outside panels. This system offers the best level of thermal performance with one of the highest vapor retarder ratings available. The fabric liner used in the energy saver insulation system is tested and approved to be OSHA compliant for fall protection.
This innovative energy saving insulation system has one of the highest thermal performance results in the industry. The system is made up of a network of steel banding and a seamless energy saver fabric that resists tearing while concealing the secondary structural steel. The energy saver system provides a smooth, yet durable finished interior surface. During installation, a liner system is set in place to begin creation of the building envelope, then two layers of unfaced fiberglass are placed between the purlins and over the top of the purlins, the final step is placing the outside panels. This system offers the best level of thermal performance with one of the highest vapor retarder ratings available. The fabric liner used in the energy saver insulation system is tested and approved to be OSHA compliant for fall protection.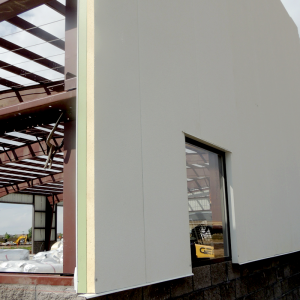 Metal Insulated Foam Panels are an ideal roofing and sheeting solution for steel buildings. They are designed to act as a thermal barrier to improve energy efficiency in your building. Insulated foam panels offer high R-Values, (up to R-48) and combine strength, flexibility and outstanding thermal performance. We offer several colors to choose from and optional façade finishes including stucco, embossed, smooth and high rib steel panels. Our insulated panels are painted with long lasting Kynar paint systems that provide little to no maintenance, they are made to withstand weathering and fading from the sun. Insulated Metal Panels are available in lengths up to 50’; end lap joints can be added to cover more space on longer roof runs. Individual Panel thicknesses range anywhere from 2” to 6”, and will achieve R-Values of approximately 7.5 per inch.
Metal Insulated Foam Panels are an ideal roofing and sheeting solution for steel buildings. They are designed to act as a thermal barrier to improve energy efficiency in your building. Insulated foam panels offer high R-Values, (up to R-48) and combine strength, flexibility and outstanding thermal performance. We offer several colors to choose from and optional façade finishes including stucco, embossed, smooth and high rib steel panels. Our insulated panels are painted with long lasting Kynar paint systems that provide little to no maintenance, they are made to withstand weathering and fading from the sun. Insulated Metal Panels are available in lengths up to 50’; end lap joints can be added to cover more space on longer roof runs. Individual Panel thicknesses range anywhere from 2” to 6”, and will achieve R-Values of approximately 7.5 per inch.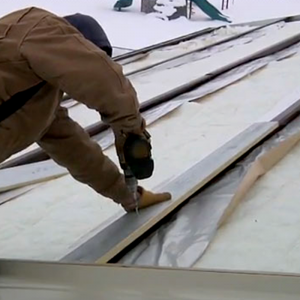 Sealed N Safe Thermal Blocks are the only tested and certified component of their kind. Thermal Blocks maximize thermal performance and help to drastically improve energy efficiency in steel buildings. The thermal block insulation system is proven to be structurally sound and water tight, making it the the perfect solution for creating a metal building envelope. The system is easy to install and offers fast installation time.
Sealed N Safe Thermal Blocks are the only tested and certified component of their kind. Thermal Blocks maximize thermal performance and help to drastically improve energy efficiency in steel buildings. The thermal block insulation system is proven to be structurally sound and water tight, making it the the perfect solution for creating a metal building envelope. The system is easy to install and offers fast installation time.