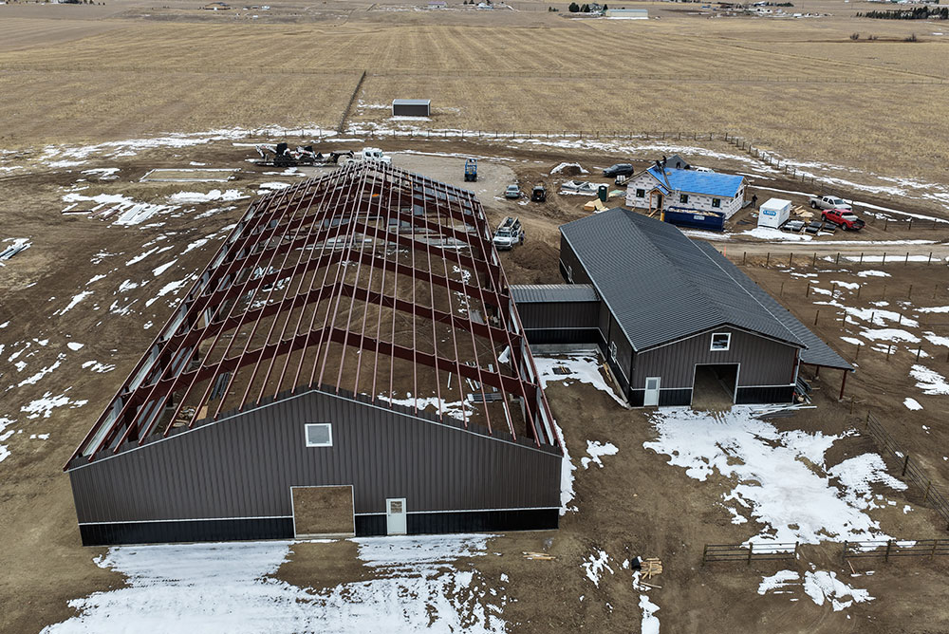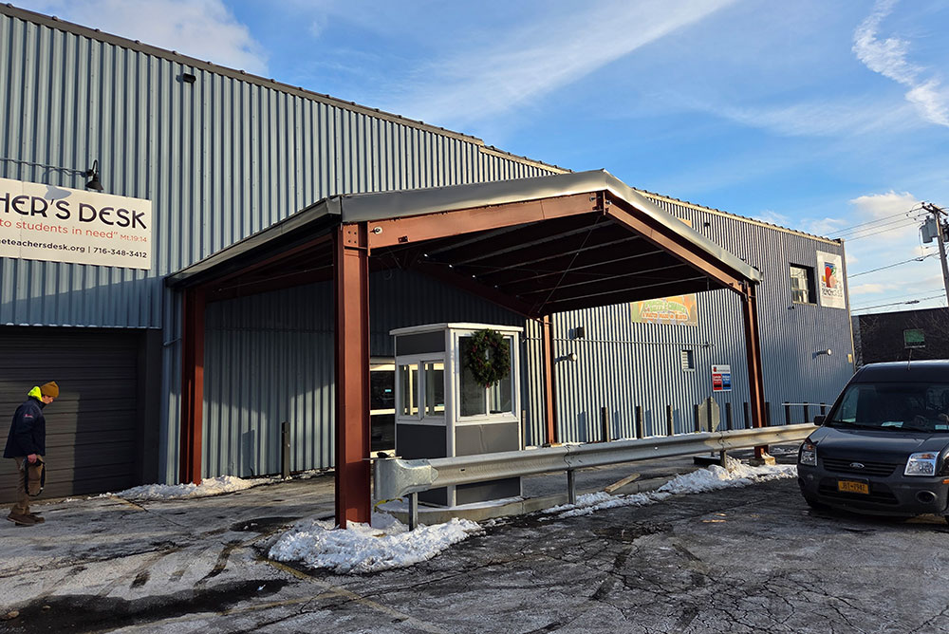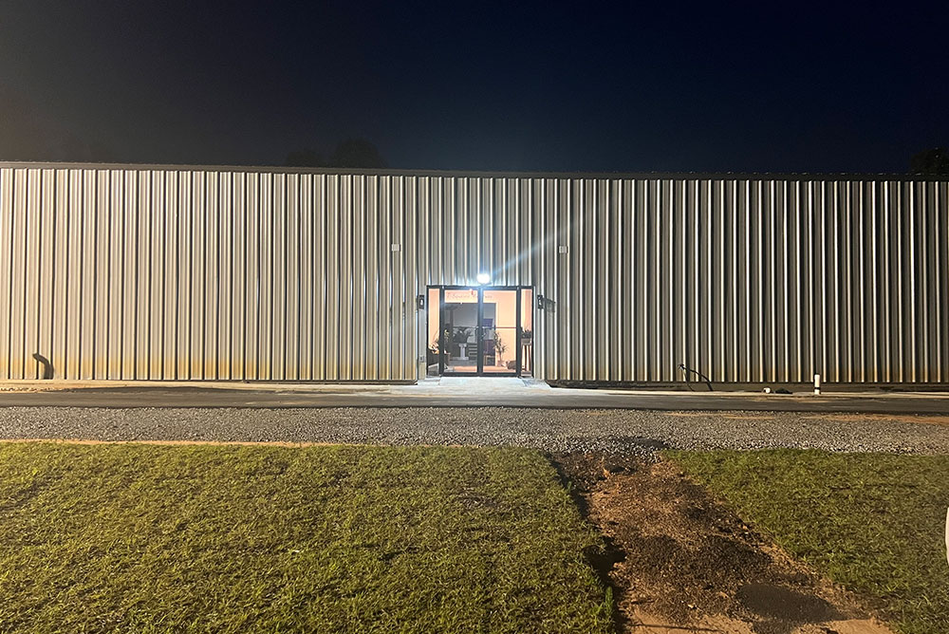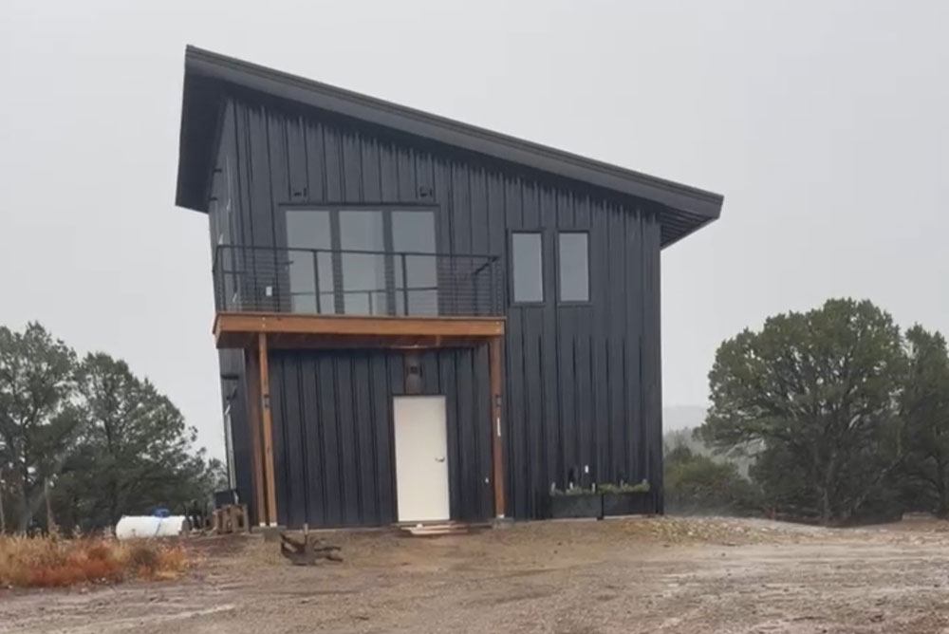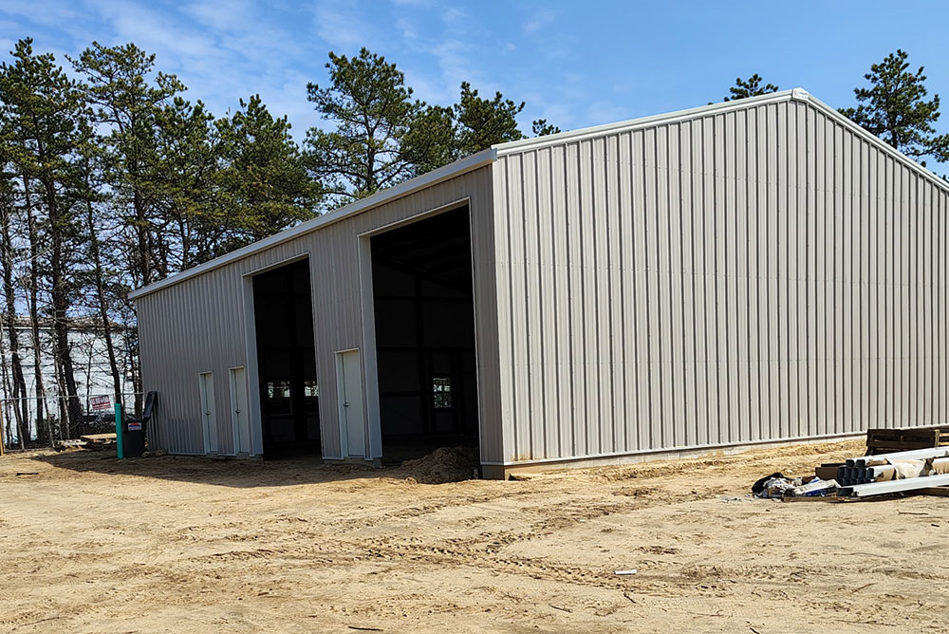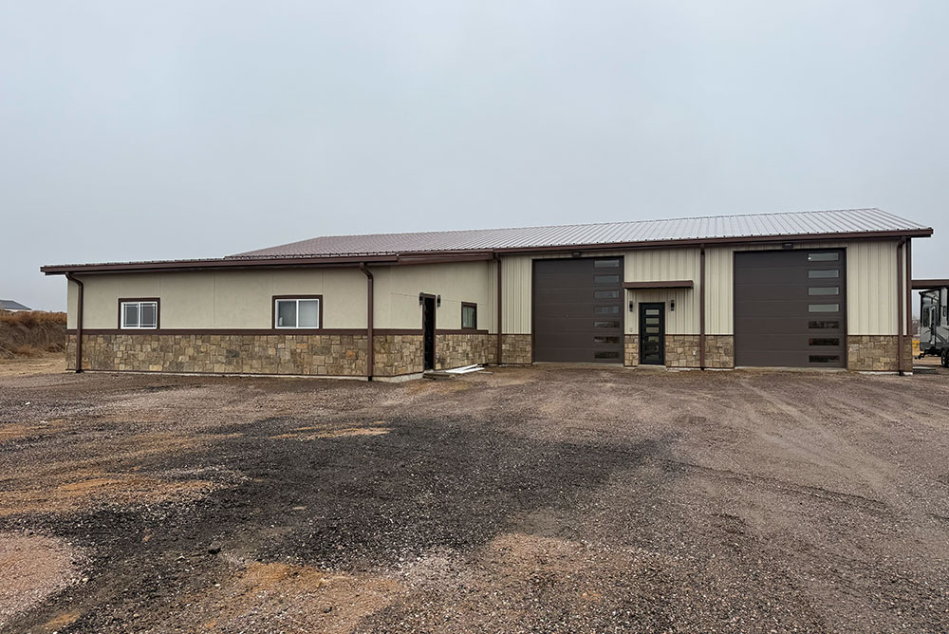Reedsville Volunteer Fire Station in Reedsville, West Virginia
Sunward Steel Buildings, Inc. had the honor of fabricating and supplying this premanufactured steel fire station building for the Reedsville Volunteer Fire Department in 2005.
Designed as a seamless addition to the existing firehouse, this sunward structure’s purpose was to provide much-needed space to the fire department. Not only is Reedsville Volunteer FD a typical fire station, but they are also heavily involved with the community & host holiday gatherings, graduations, birthday parties, quinceañera, and fundraising events. This seamless addition provides an annexed shop, garage & storage for oversized trucks, equipment & lounge area.
Reedsville VFD History
Reedsville Volunteer Fire Department was founded and our charter was completed in 1936 with one fire truck & seven men. It was housed in the building used as to present-day Reedsville Town Hall. The current station was constructed in 1988, on property generously donated by Mr. William Fairfax. On average, Reedsville responds to 250 calls per year. There are mutual assistance agreements with the following fire companies: Masontown, Newburg, Kingwood, Triune-Halleck, Clinton District, and will assist any station who calls for assistance.
Emergency Responder Buildings
At Sunward we are proud of each project, whether it be one of our custom pre-manufactured steel buildings, or a stored building kit ready for delivery; we have buildings for every project & every budget. If you have questions on a new project or existing buildings; we would enjoy speaking with you and discussing what our building kits offer. We offer many different options, Building Specials & Building Closeouts. Stamped Engineered Drawings included with all building prices & closeout buildings include a 40-year warranty on colored walls, color trim, and galvalume roof.
If you have questions about our buildings, give us a call at 866.535.8632 or visit us on Facebook, Instagram & Pinterest.
Explore your options for steel buildings in West Virginia or click here for a price quote.
Building Specifications
Rustic Red in color, the pre-engineered metal firehouse is comprised of top-of-the-line steel components, and it stands 60’x40’x14’ once fully erect. Reliable, durable and versatile, the firehouse boasts a Galvalume roof with a 1:12 pitch overhead, which provides a solid layer of protection against the often-unpredictable West Virginia elements.
Distributed throughout the steel firehouse are several framed openings ranging in size and purpose, among them (2) 3070 openings enclosing (2) 3070 commercial door systems, (1) 6070 commercial walk door framed opening enclosing (1) 6070 walk door. Several large overhead doors are incorporated into the final building blueprint, accommodating several fire engines. A 90-mph wind speed rating and a 35-psf snow load serve as additional firehouse characteristics added with regard for local building codes and climate considerations.
Featured Sunward Steel Firehouse Buildings
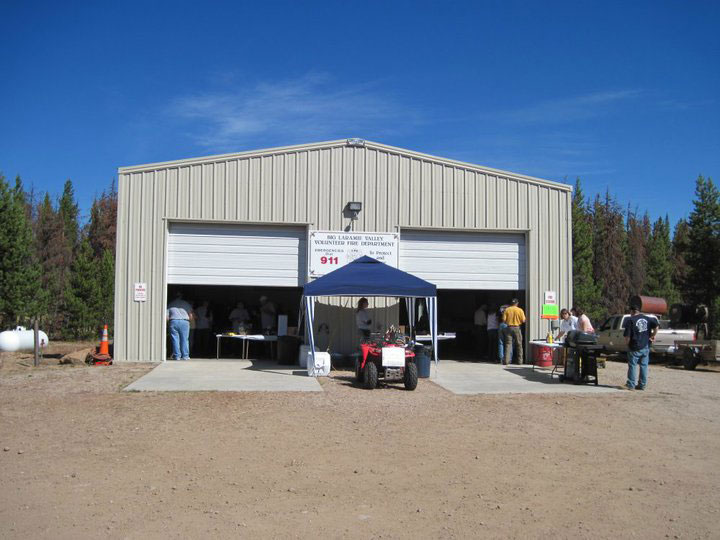
Steel Firehouse Building - Laramie, WY
June 26, 2023
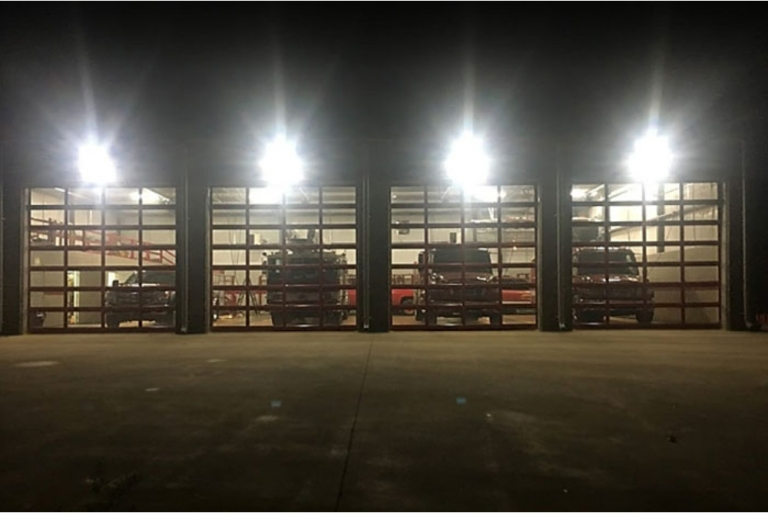
Prefabricated Steel Firehouse - Cordova, AL
June 26, 2023
Steel Firehouse - Boardman, OR
June 26, 2019
Steel Firehouse - Columbia Falls, ME
April 28, 2019
Metal Firehouse Building - Gallatin, TX
June 25, 2016

