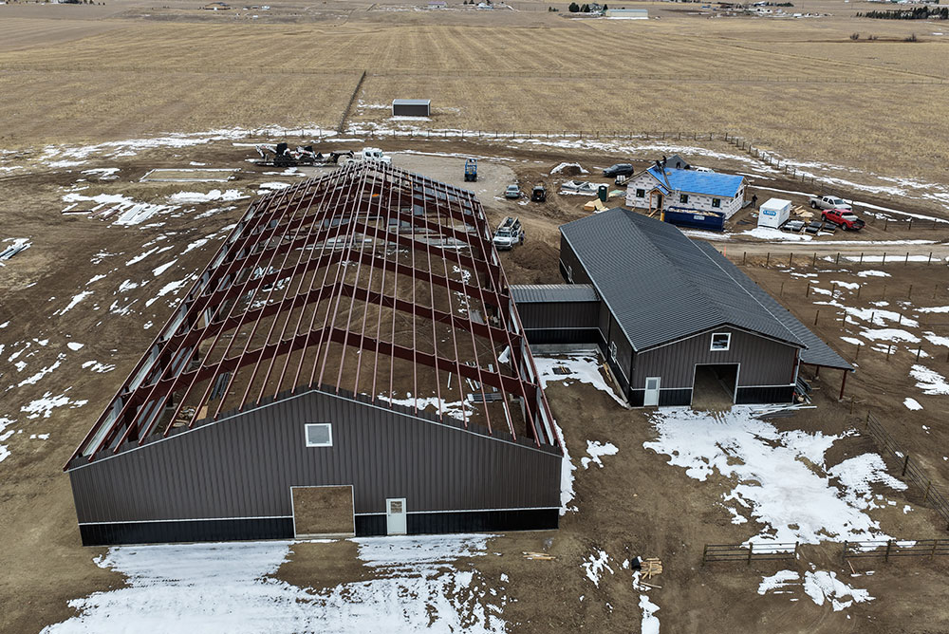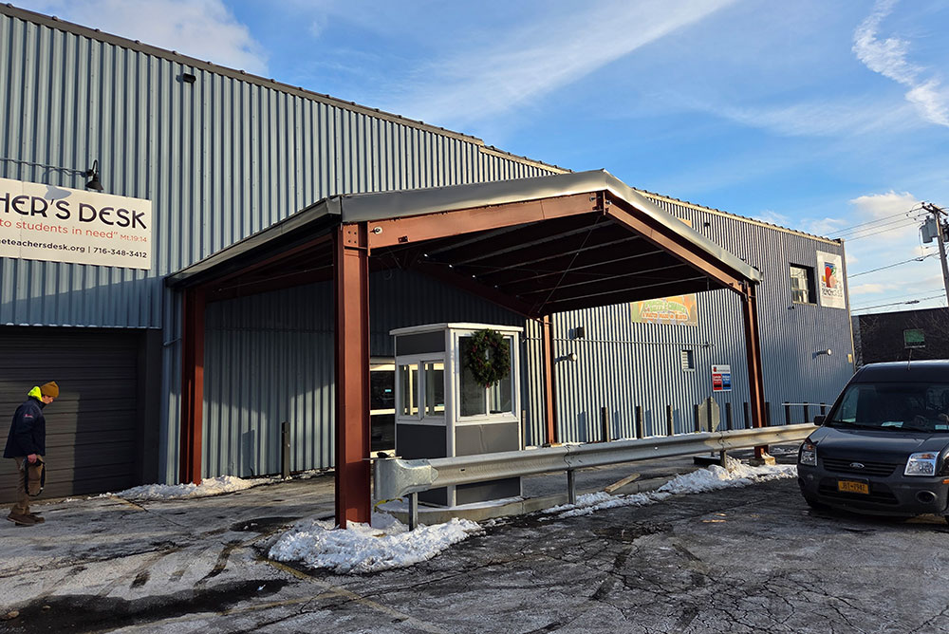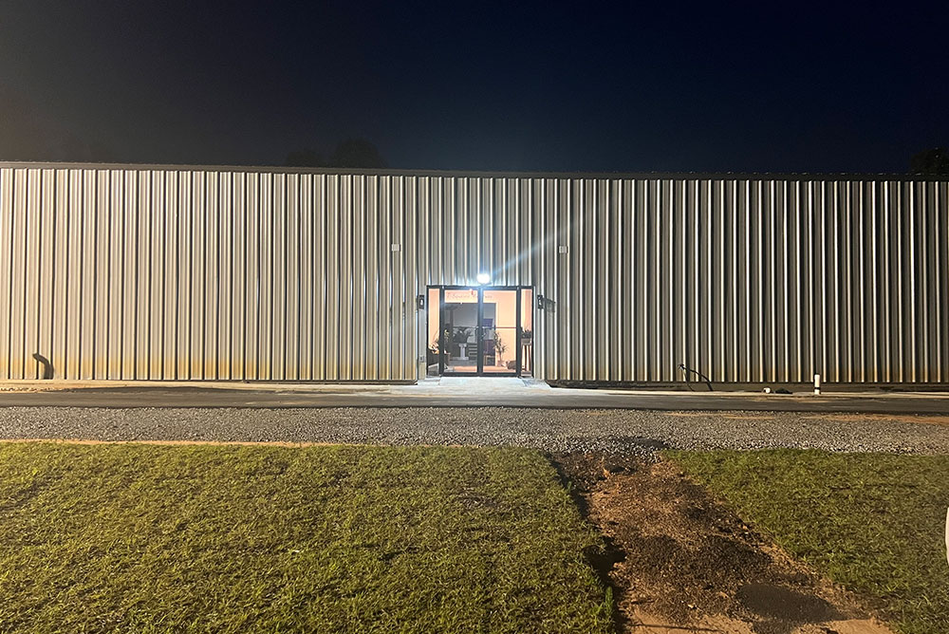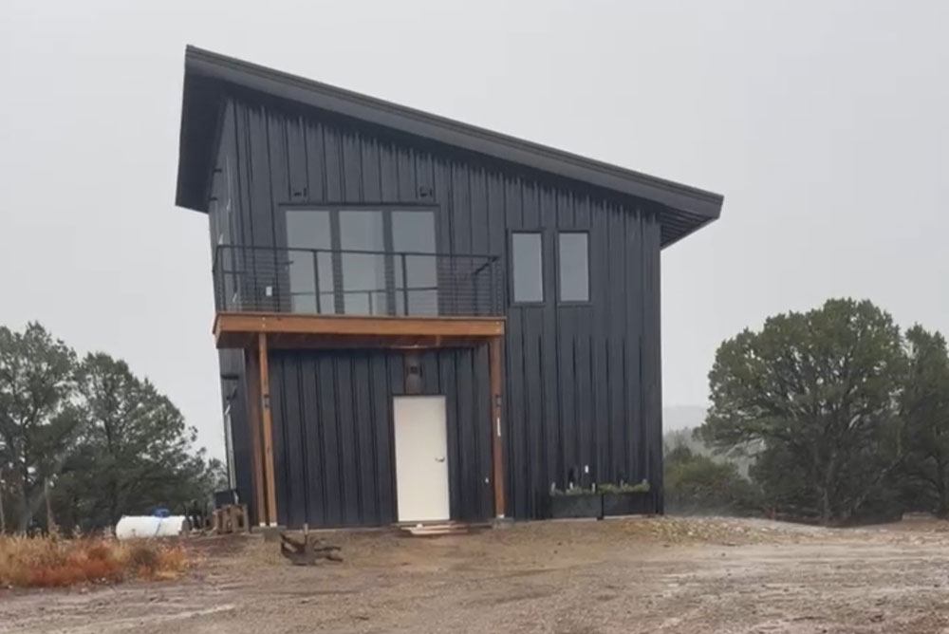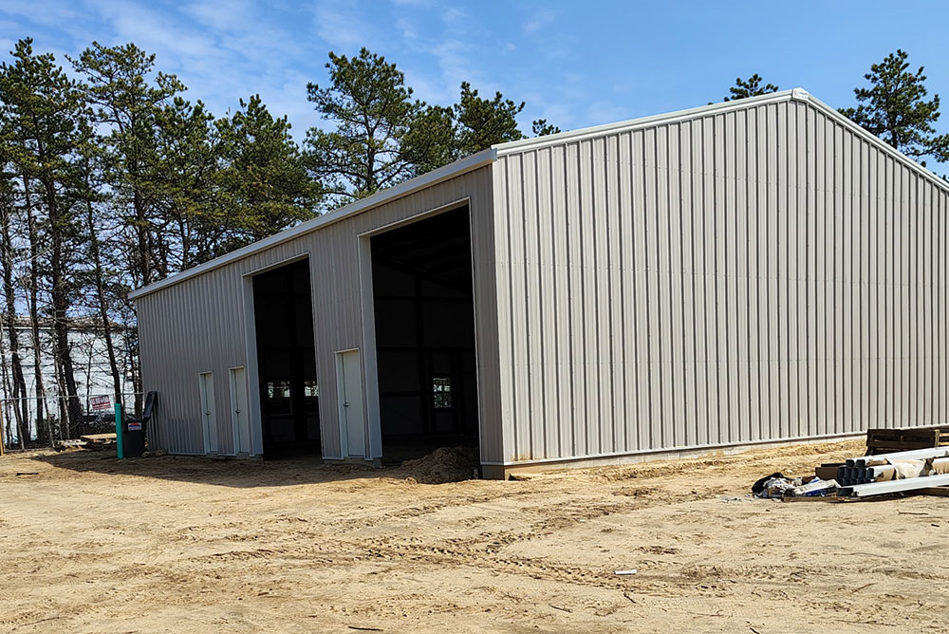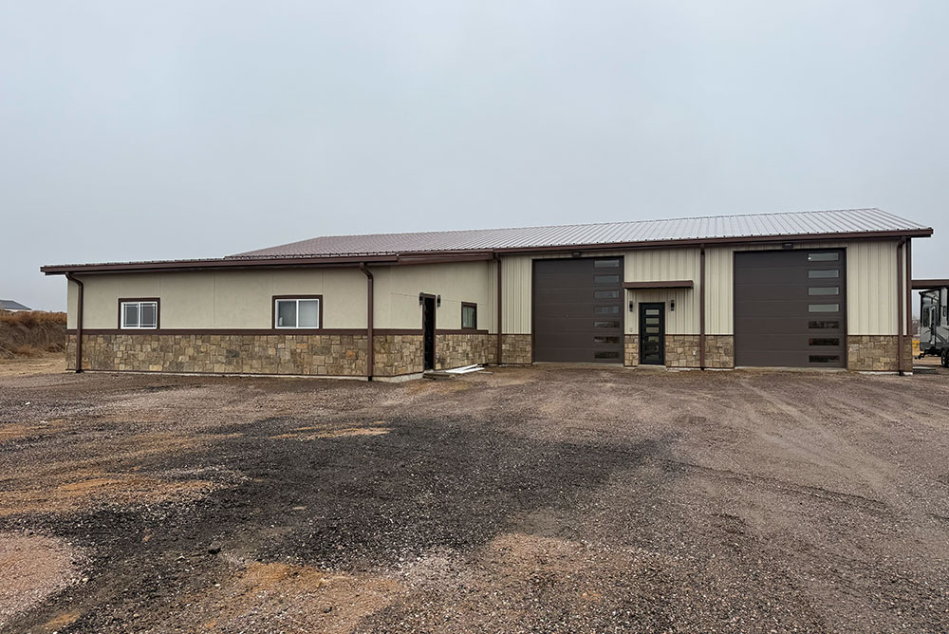Prefabricated Steel Farm Building & Lean-To in Mount Angel, Oregon
The owners of a sustainable family farm in Mount Angel, Oregon, needed more space to dry and store flowers and produce and ordered a pre-engineered metal farm building from Sunward Steel in early March, 2025.
Now used by the second-generation flower farmers behind Hammelmans Floral, a fertile flower farm tucked within northwestern Oregon’s Willamette Valley, the building offers 6,000 square feet of space perfect for drying and storing daffodil buds and housing other produce grown onsite. An attached, open metal lean-to with a 3’ eave extension adds another 300 square feet of covered open-air space to the farm’s infrastructure, while 2.5” of R-8 insulation with VRR+ facing on the side facing inward line the roof and walls of the enclosed, primary farm building.
While the insulation blankets keep interior temperatures comfortable and suitable for storing and working with flowers and produce, they also lead to a host of other benefits, like reduced heating and cooling expenses, improved sound control and enhanced protection against condensation.
Custom-designed in line with the farm owners’ needs, the steel agricultural building also features three 49”x49” louver vents, which improve ventilation by functioning like an intake fan and allowing fresh, clean air into the space. Equal parts functional and fashionable, the metal farm building has Light Stone exterior paint with complementary Polar White architectural trim, resulting in a contemporary, eye-catching exterior that blends well with the surrounding rural setting.
Spacious, versatile and designed to last, this metal farm building is a smart, corrosion-resistant choice for an environment prone to heavy precipitation and gives the farm owners a secure, all-season space to store inventory and support farm operations.
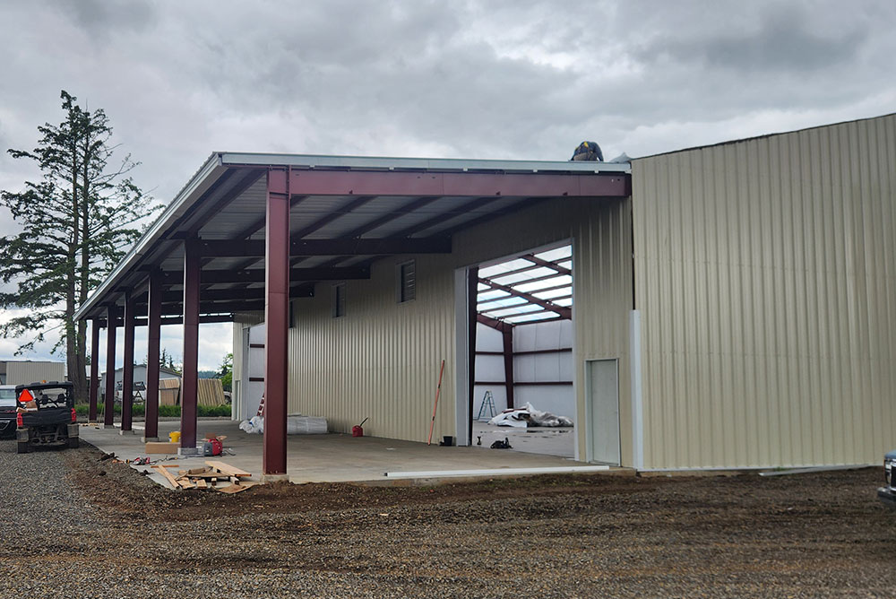
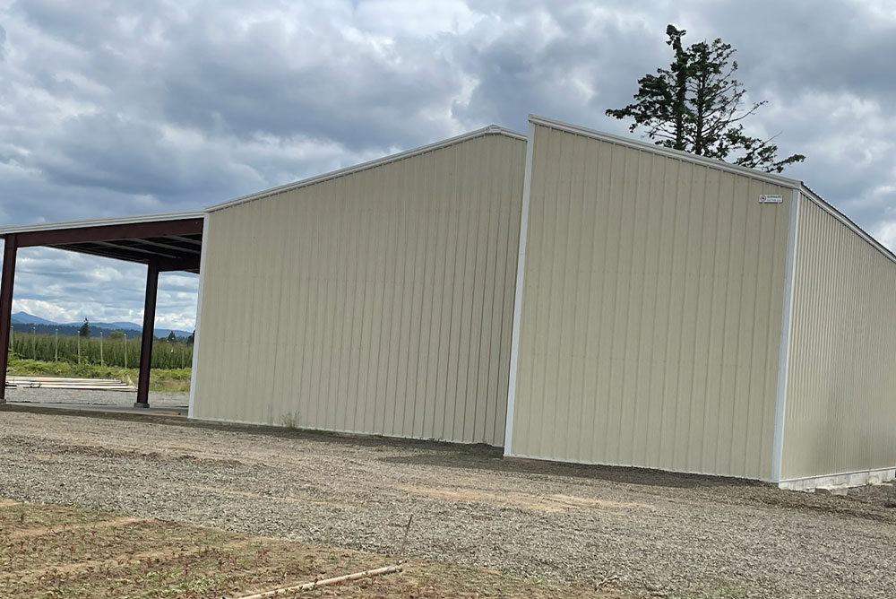
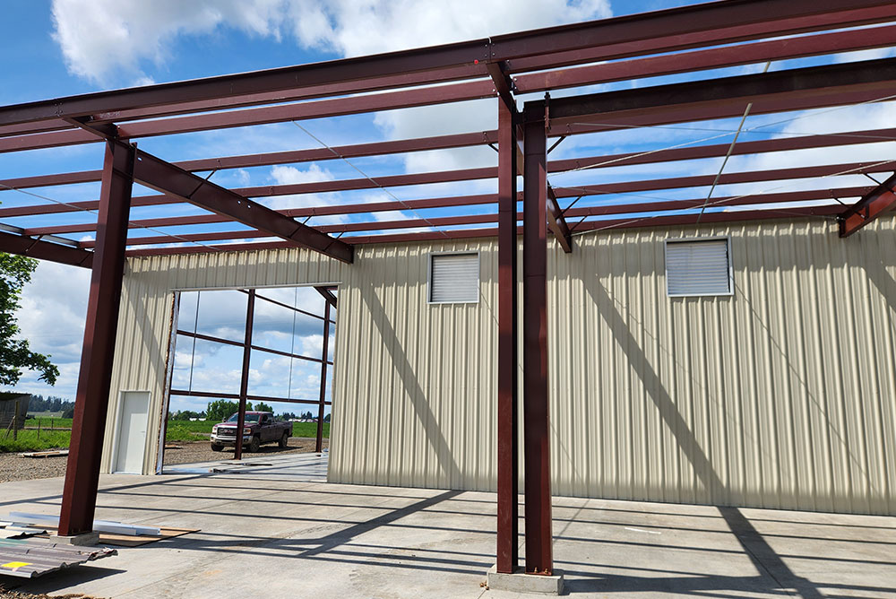
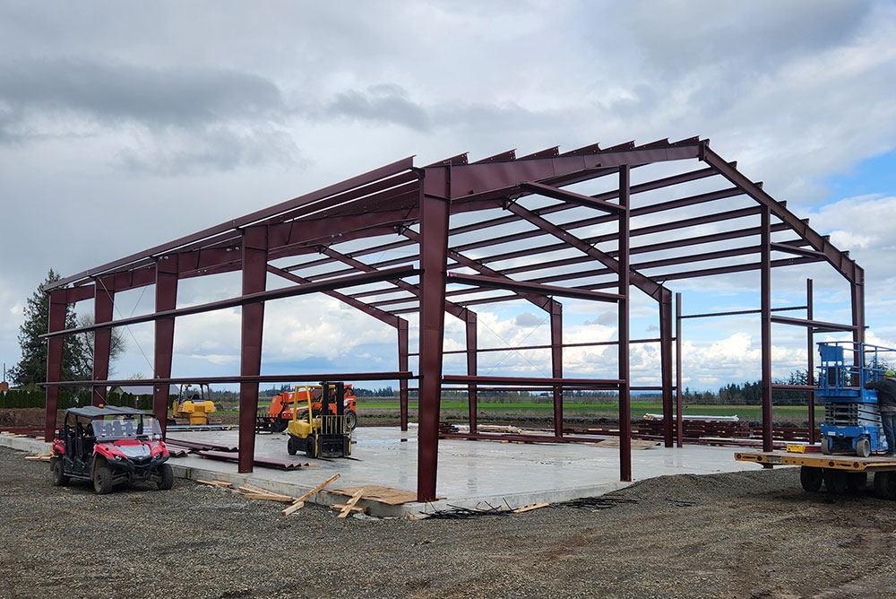
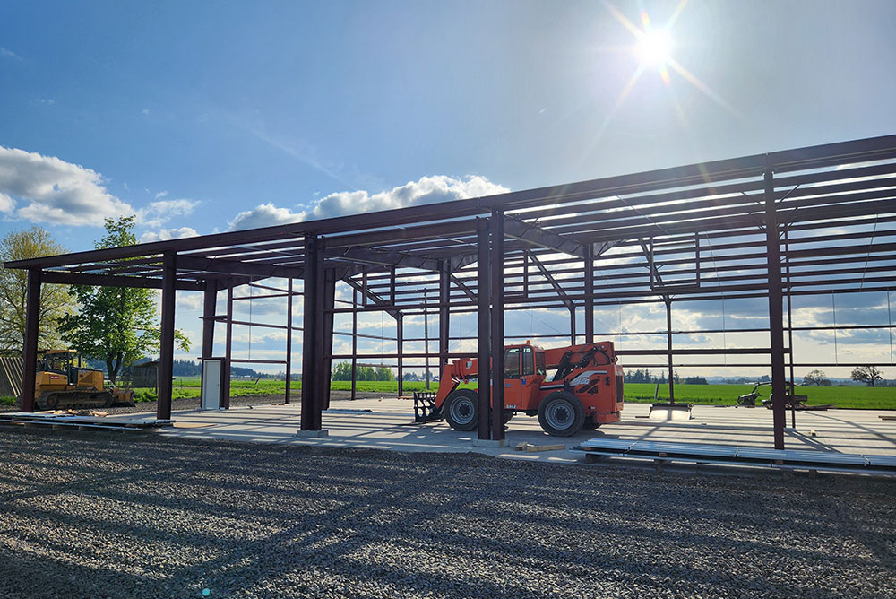
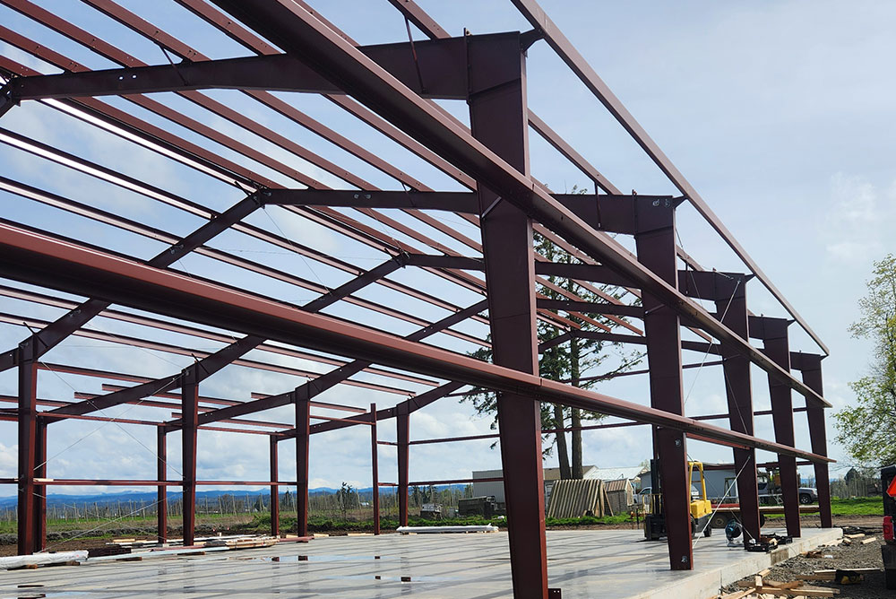
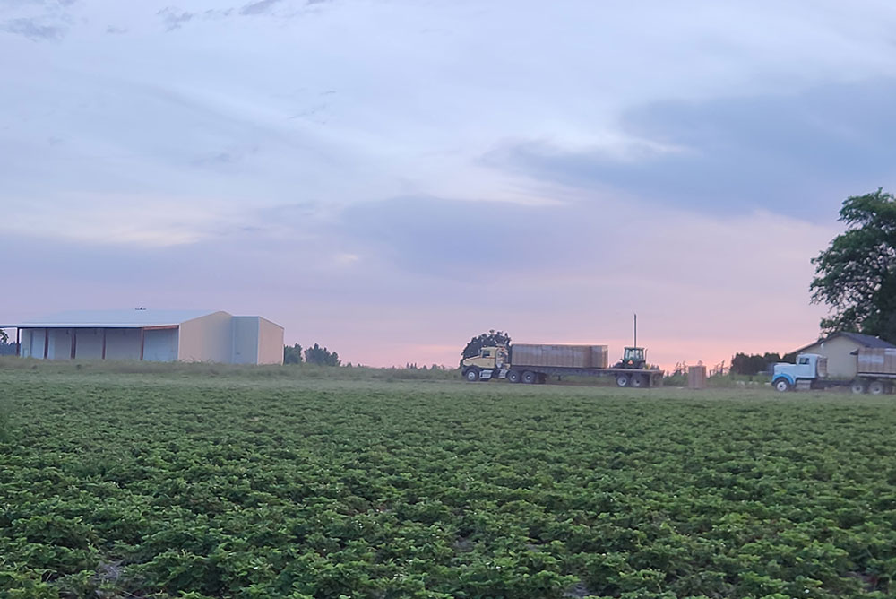
Building Specifications
Comprised of durable, sustainable steel parts, the primary farm building is x 60’x100’x20’, providing ample horizontal and vertical storage space for flowers, produce and other business inventory. The attached steel lean-to stands 20’x15’x20’/25’, and both structures feature hardy steel roofs with 3:12 pitches overhead.
The steel agricultural building has five access points:
- (2) 16’x16’ overhead garage doors
- (3) field-located 3070 walk doors
Designed and engineered for the precise climate characteristics of Mt. Angel and the surrounding region, the steel farm building and lean-to also boasts a 110-mph wind load and a 10-psf roof snow load.
Part of northwestern Oregon’s Marion County and the Salem metropolitan area, Mt. Angel lies 18 miles northeast of Salem and about 38 miles southwest of Portland.
Featured Sunward Steel Agricultural & Farm Storage Buildings

Steel Warehouse, Office & Storage Building - Elizabeth, CO
January 27, 2025
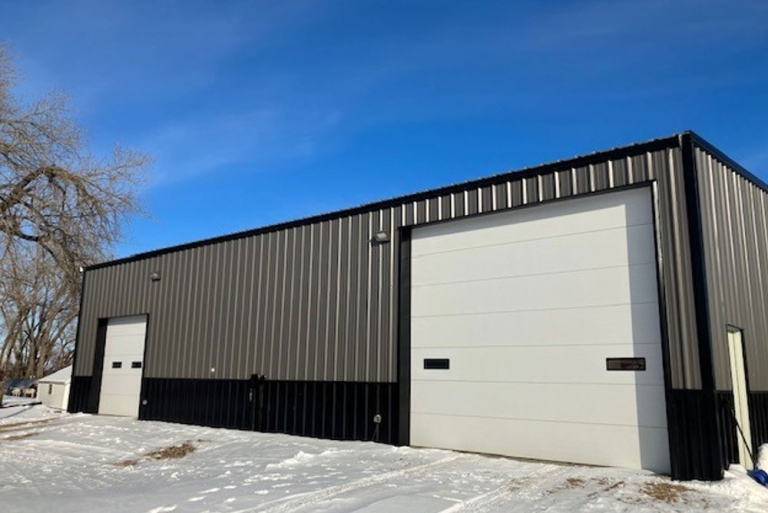
Prefabricated Steel Garage & Storage - Mekinock, ND
December 2, 2024
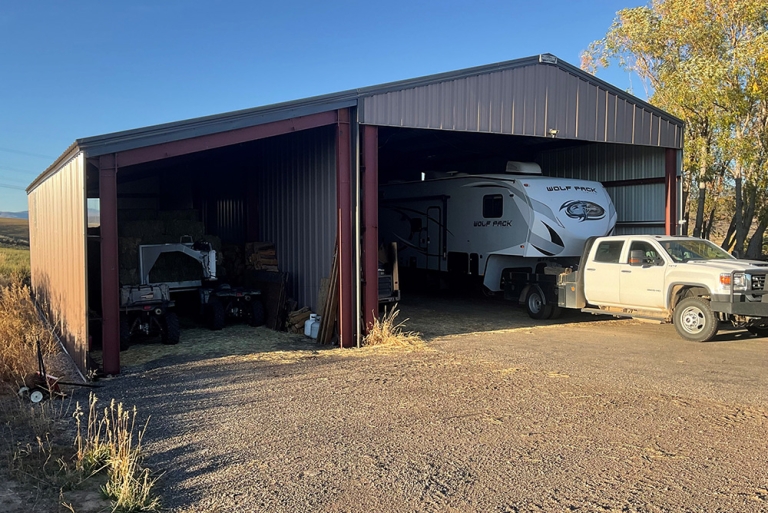
Prefabricated Steel Farm Buildings - Steamboat Springs, CO
November 26, 2024
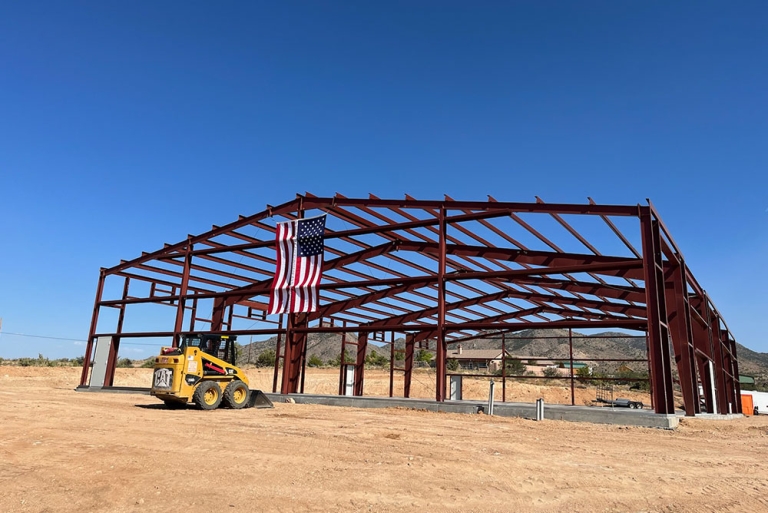
Prefabricated Steel Barndominium - Kingman, AZ
October 21, 2024
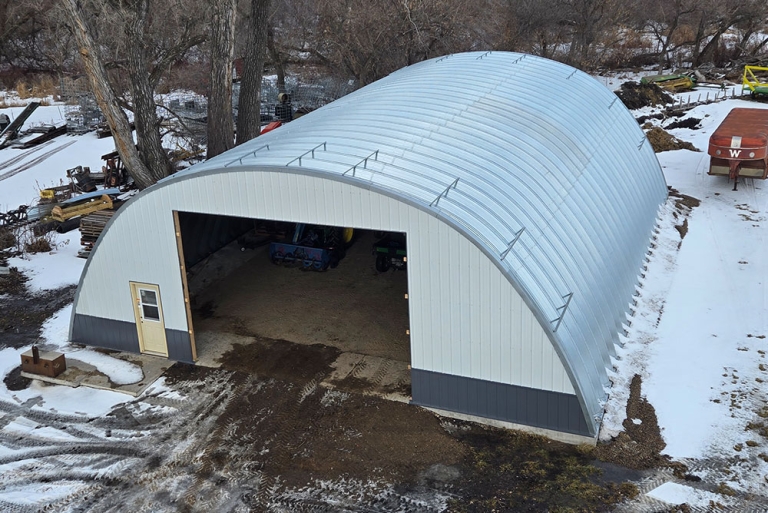
Prefabricated Metal Arch Building - Emerado, ND
February 23, 2025


