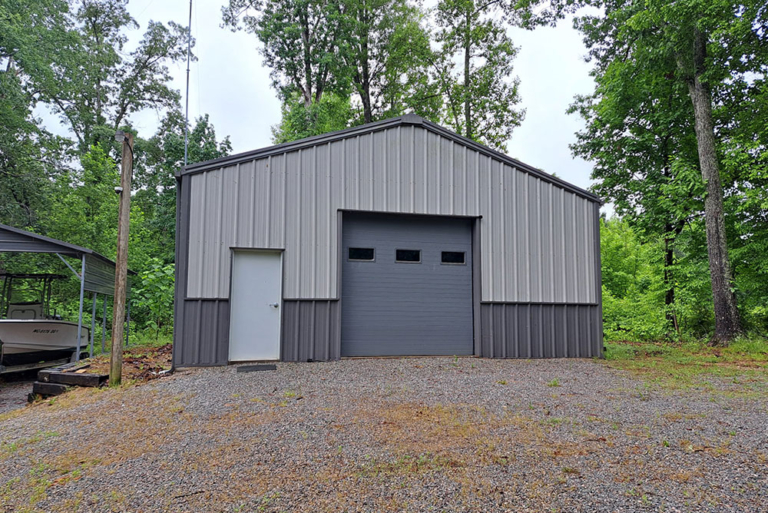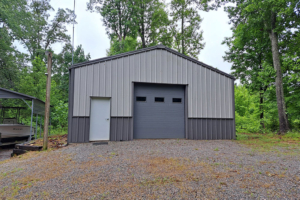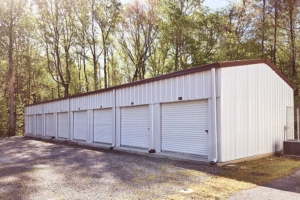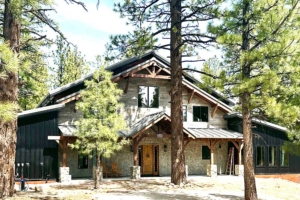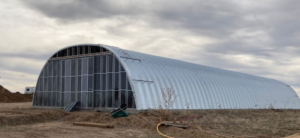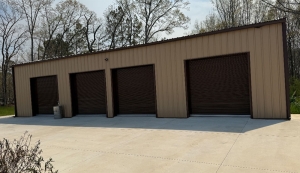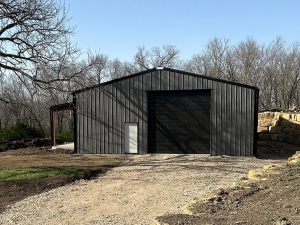This Is What Architects Tell Their Clients:
We Adhere to Building Aesthetic and Building Code Requirements
Many communities have requirements in place dictating how buildings erected in them have to look. For example, some communities require that new construction matches with the existing construction already in place in the area, and an architect may be able to help you design your building and add necessary features to accommodate these requirements. Communities also often have building codes in place with regard to wind or snow loads, and architects are typically highly familiar with these requirements.
We Enhance the Aesthetic Appeal of Your Metal Building
If you have a particular look or style in mind for your steel building, an architect can help you make necessary enhancements and otherwise design your building in line with your objectives and stylistic preferences.
We Communicate With Your Building Company and General Contractor
When you have an architect on your steel building design team, he or she can act as a liaison between the building company and the general contractor. This communication helps ensure that everyone involved in the project is on the same page, streamlining the design and construction processes.
We Evaluate Contractor Bids
A contractor’s bid gives you insight as to how a prospective contractor plans to bring your vision to life. In many cases, architects can help you evaluate different contractor bids so you can avoid spending unnecessary time and money on a bad one. Ultimately, the better your contractor is, the more likely you are to complete your project on time, on budget and to your satisfaction.
We Create 3D Models to Streamline Permit Approval
An architect may also be able to help you speed up and simplify the permit process by creating an attractive 3D model of your project. Your community’s government agency may get a better sense of your project, and therefore be more likely to issue a permit for it, if you have a model on hand that showcases exactly what you plan to construct.
Complex steel building projects often benefit from the assistance of architects. For help finding one in your area, contact Sunward Steel to discuss your project.
Featured Projects
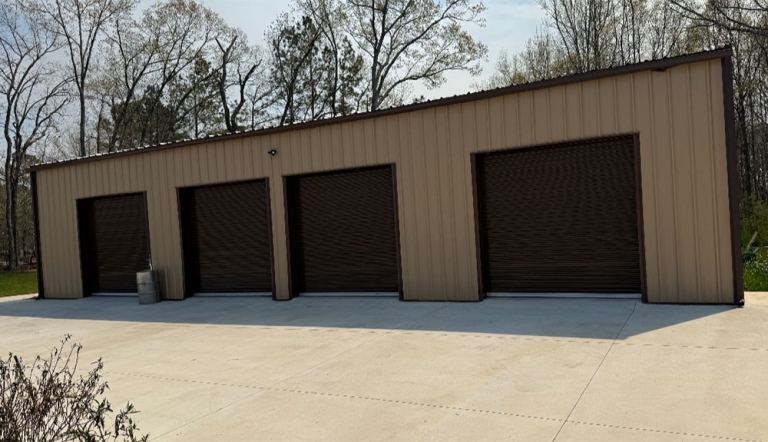
Custom Prefabricated Steel Garage & Shop - Moreland, GA
April 1, 2025
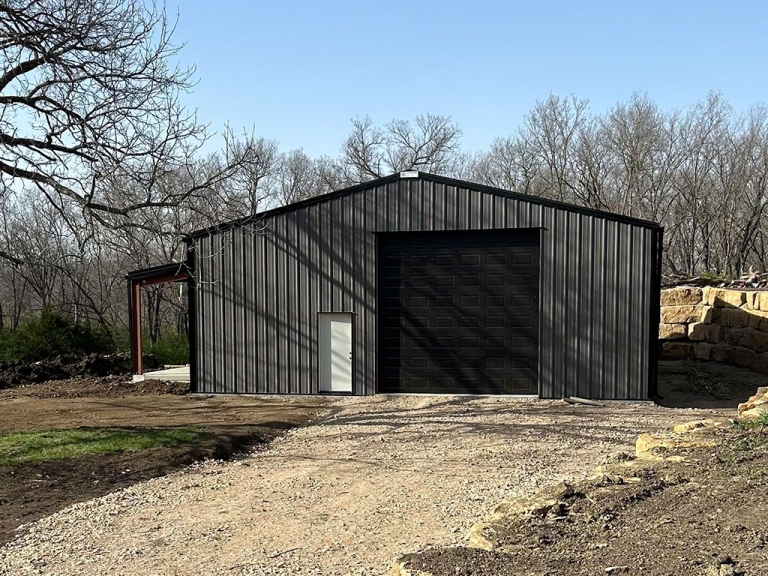
Steel Storage Building & Lean-To - Silver Lake, KS
March 24, 2025
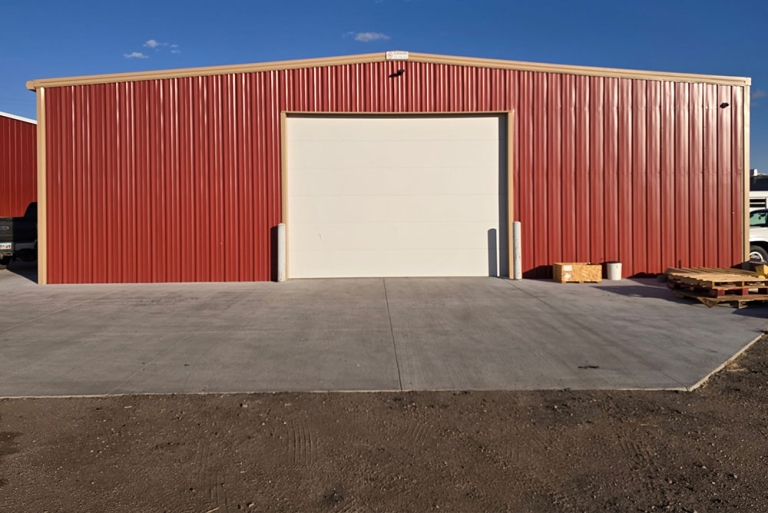
Prefabricated Steel Storage Building - Scottsbluff, NE
February 23, 2025
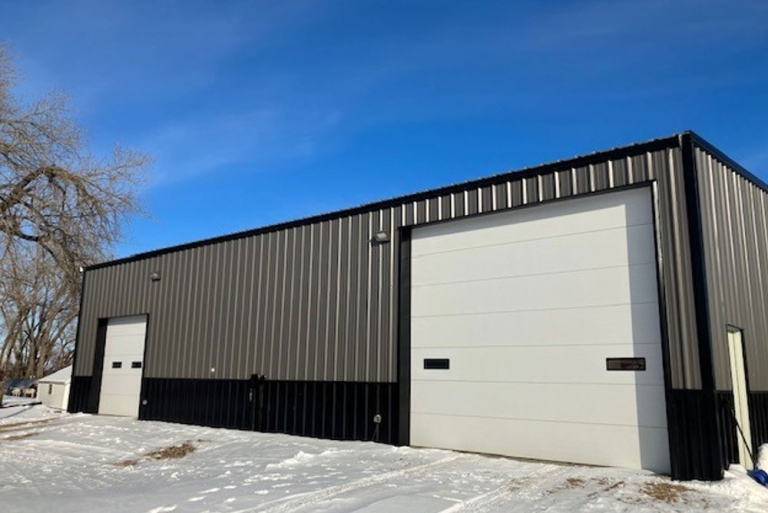
Prefabricated Steel Garage & Storage - Mekinock, ND
December 2, 2024
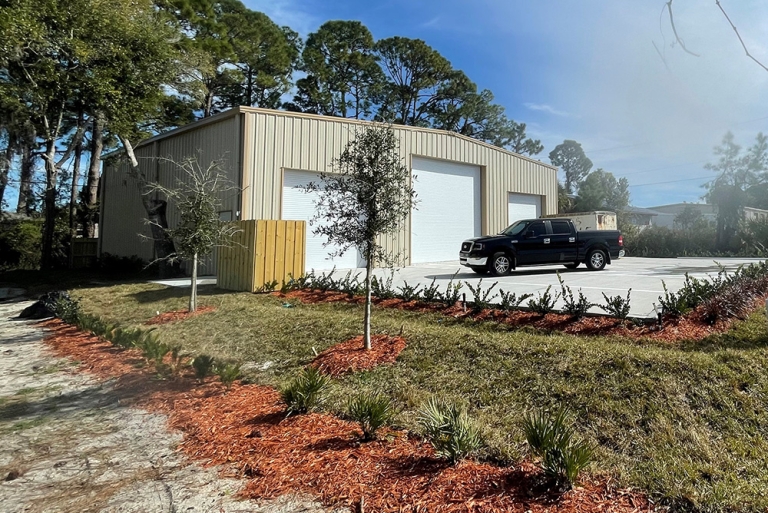
Prefabricated Steel Storage Building - Edgewater, FL
December 2, 2024
Tips For Maximizing Interior Space In Your Metal Building
Chances are when you invest in a pre-engineered steel building you want to get as much usable interior space as possible. There are several different ways to design your building to accomplish this. The easiest way is to utilize a clear-span building (no interior column supports) but there are other options you can use to get as much room as possible to work, store goods, etc.
For example, you may be able to increase interior space in your steel building by utilizing:
Flush Girts
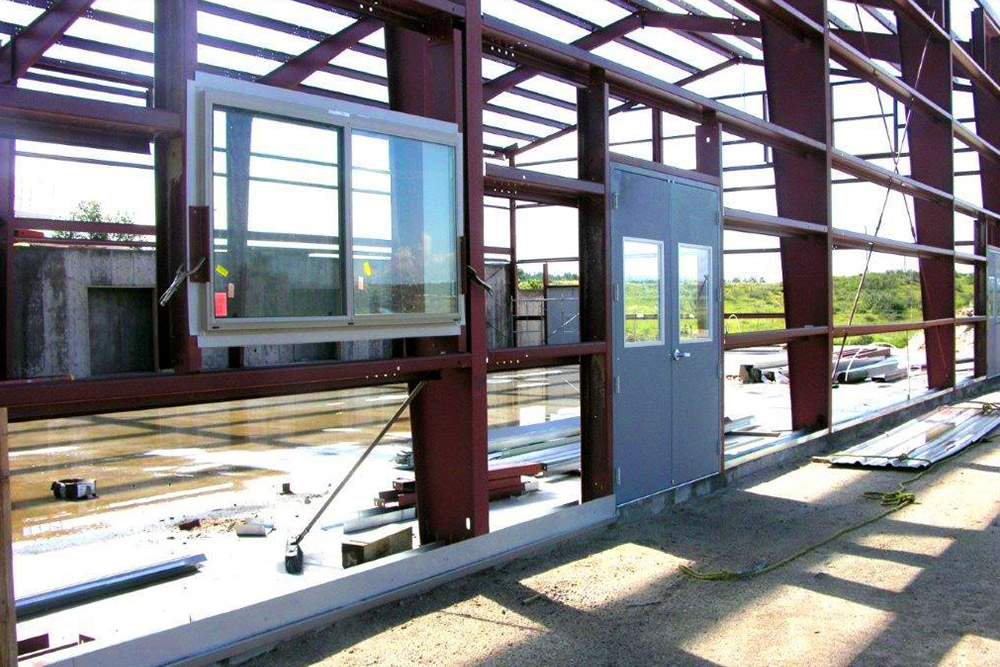
A flush girt system can be a great way to make sure you can take advantage of every possible inch of your metal building. In this type of steel construction, the wall girts bolt flush to the building’s columns, rather than to the exterior of the columns.
Hanging Mezzanine
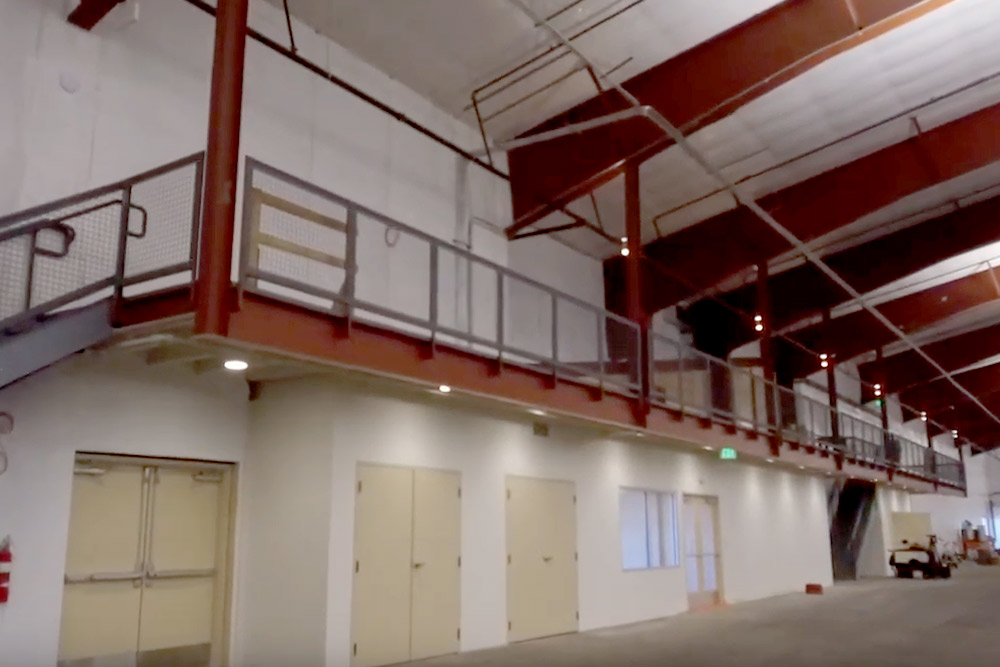
A mezzanine is a popular metal building customization option that gives you the ability to add additional floor space overhead without having to sacrifice any down below. Hanging mezzanines have supports that hang from above, rather than rising from the floor, eliminating unnecessary interior obstructions while freeing up more usable floor space inside.
Reverse-Tapered Columns
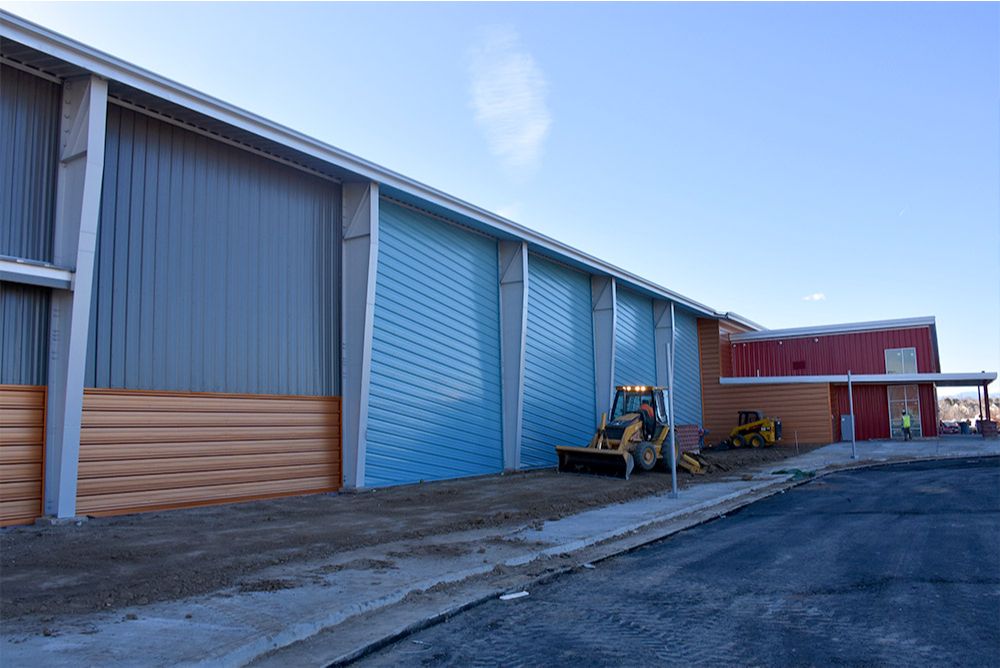
As the name suggests, a reverse-tapered column design means the building’s columns taper on the exterior side of the building rather than protruding into the interior space thus freeing up valuable floor space.
Straight Columns
Many buyers looking to erect homes, offices, restaurants, and other buildings that require interior finished walls find straight column designs particularly desirable. Not having the taper at the top of the column allows for more finished square footage in the interior of the building and simplifies the interior finish work.
Steel construction can be a great, economical way to ensure you take advantage of every possible inch of your building.


