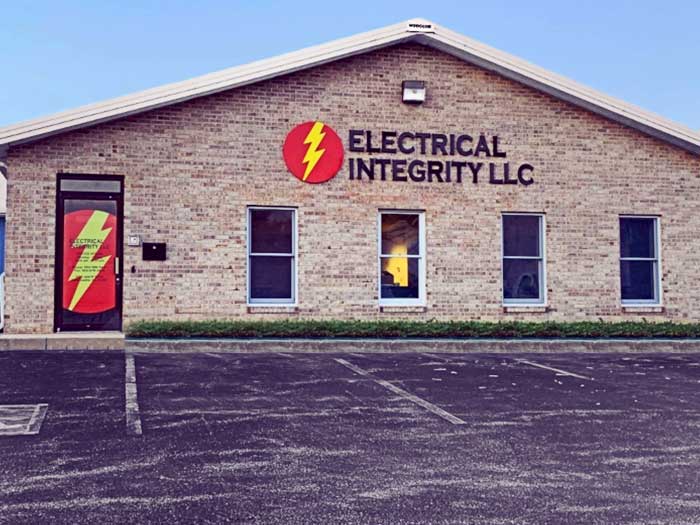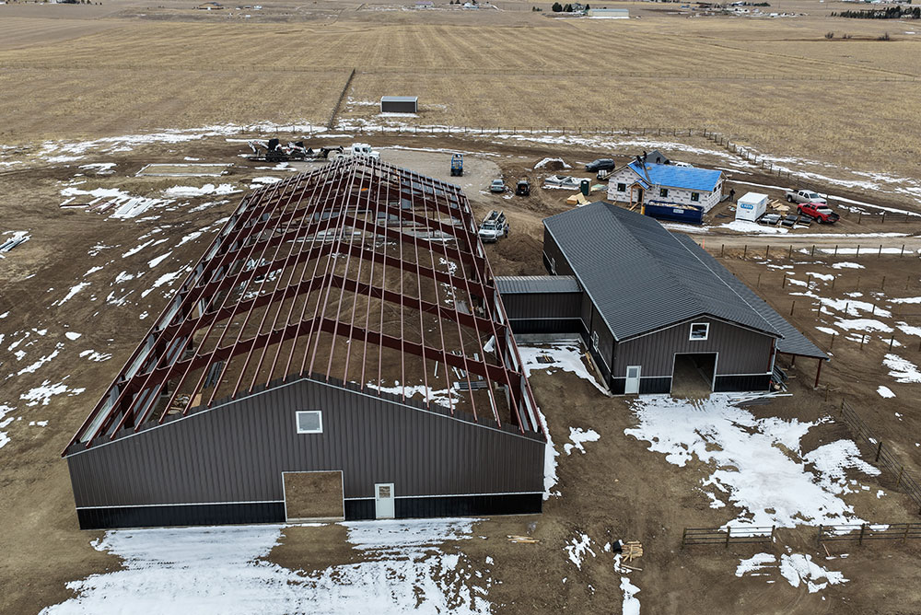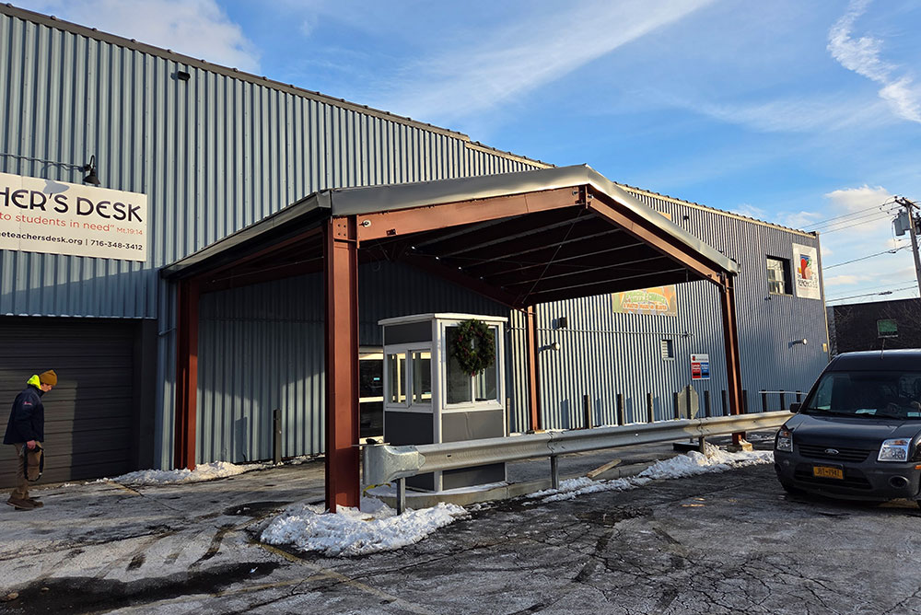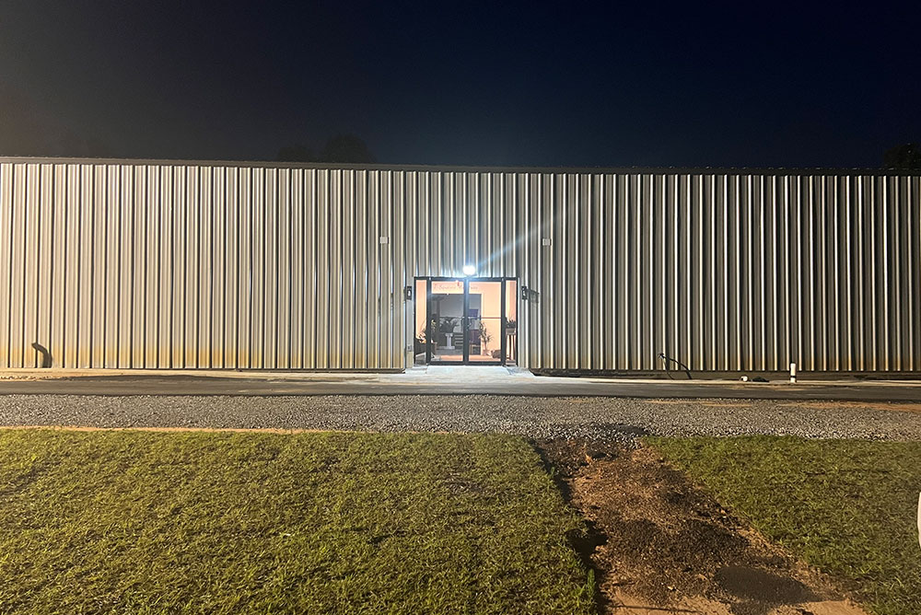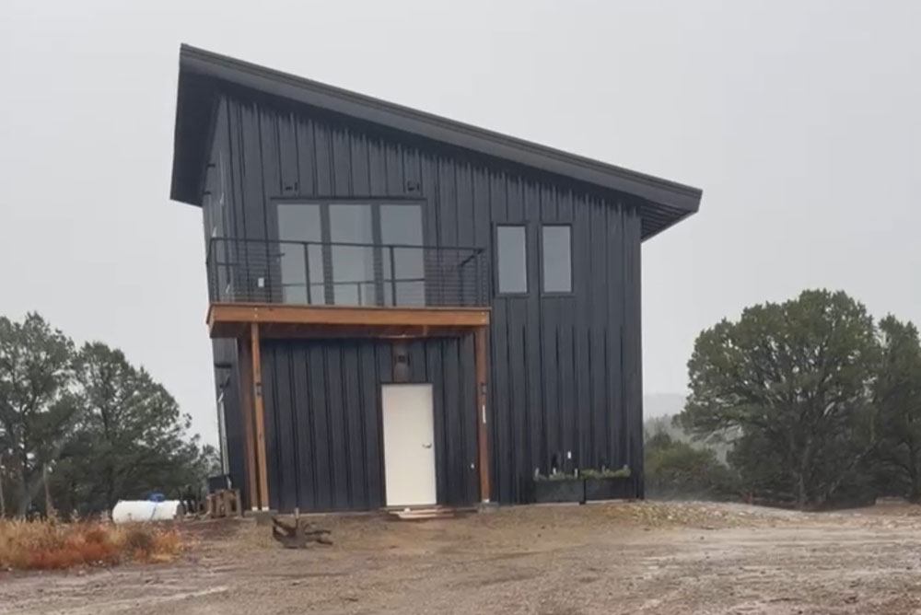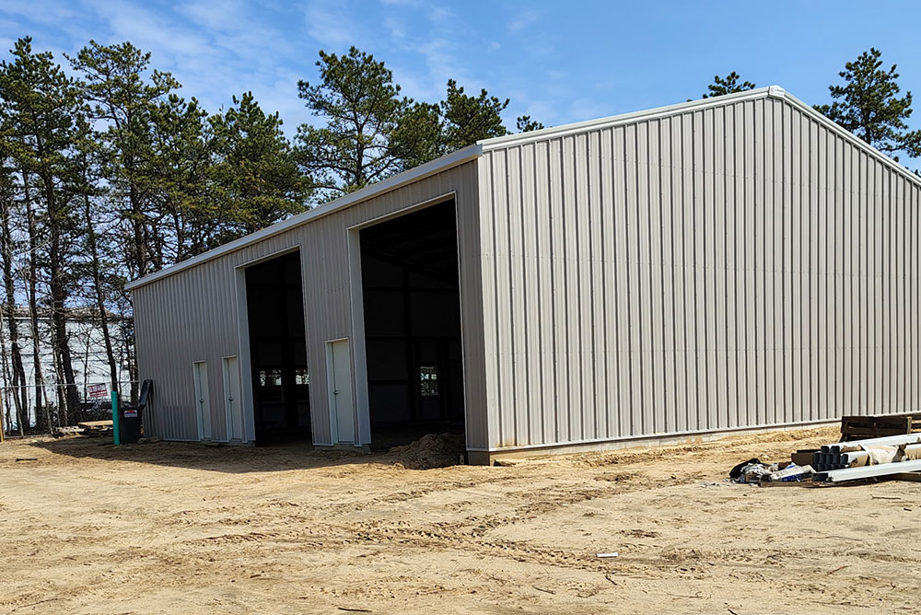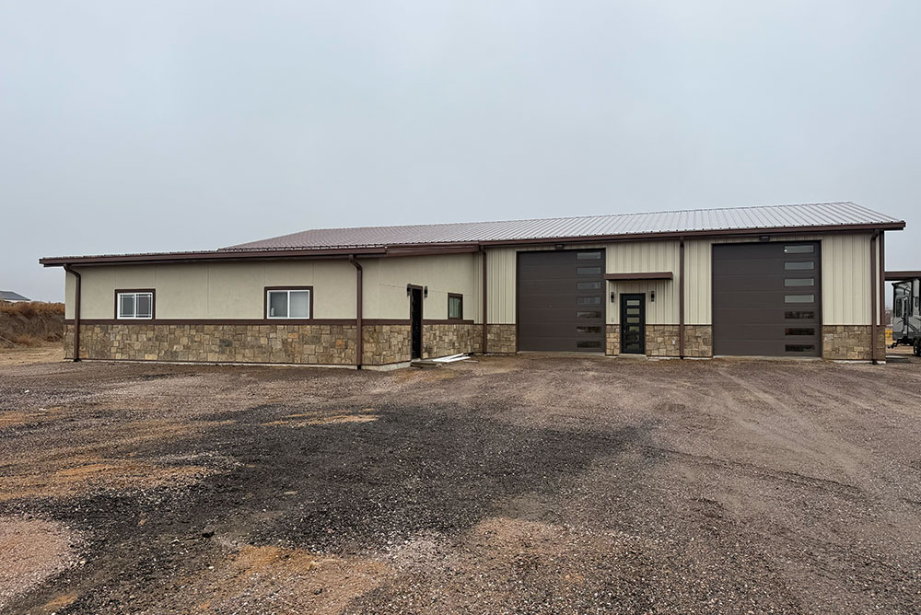Pre-Engineered Steel Office and Warehouse in Sulphur, Louisiana
Sunward Steel Buildings, Inc., was proud to engineer and supply this prefabricated metal building on behalf of a customer in Sulphur, Louisiana, in November of 2007.
Currently, the building, which is comprised of (2) smaller conjoined steel structures, is in use as an office and warehouse space for the Wholesale Electric Supply Company of Houston, Inc., a global distributor of electrical products and a provider of high-quality related services. In business since 1949, the company proudly serves industrial and commercial clients from across Sulphur and throughout the surrounding Lake Charles area, and this steel building houses its Louisiana corporate offices while doubling as its warehouse space.
Affordable Commercial, Office & Warehouse Buildings
Often preferred over wood alternatives because of their structural integrity and low costs of ownership, pre-engineered steel buildings regularly undergo use as offices, commercial spaces, warehouses, industrial properties, and more. Typically raised within a matter of days or weeks, rather than months or years, prefabricated metal buildings are also more affordable in terms of construction costs, resulting in sizable savings for owners.
Part of southwestern Louisiana’s Calcasieu Parish, the city of Sulphur is part of the Lake Charles Metropolitan Statistical Area. It sits between the communities of Vinton and Westlake, about 20 miles from the Texas border.
Considering purchasing a pre-engineered metal building for corporate, commercial, warehouse, office, or other use in Louisiana or another part of the United States? Click here for a price quote.
Building Specifications
Robust, spacious, and structurally sound, this prefabricated steel office building and warehouse is comprised of (2) smaller metal buildings joined together. The first building that makes up the Wholesale Electric property stands 100’x120’x25’ in size and offers unparalleled strength and durability, while the second building offers a finished size of 30’x132’x15’-17’6”. The hardwearing, low-maintenance two-in-one metal building boasts an attractive, Stone Beige-colored exterior, while its roof is also Stone Beige in color and has Cinnamon Brown-colored trim and a 1:12 pitch.
Inside the metal office and warehouse is a second-floor mezzanine, which makes room for additional offices while providing more warehouse access. Located throughout the space are (7) framed openings serving as additional customizations, among them (2) 3’4”x7’2” walk door openings, (1) 6’4”x7’2” opening, (3) 12’x10’ overhead openings and (1) 12’x14’ overhead openings.
Other project attributes include a 6’ eave gutter along one side of the property, 130 linear feet of 5” downspouts across seven locations, and a 132-linear-foot structural eave extension with an accompanying soffit panel. A 110-mph wind load serves as an additional enhancement added with regard to the typical climate characteristics of the area.
Featured Sunward Steel Office Buildings
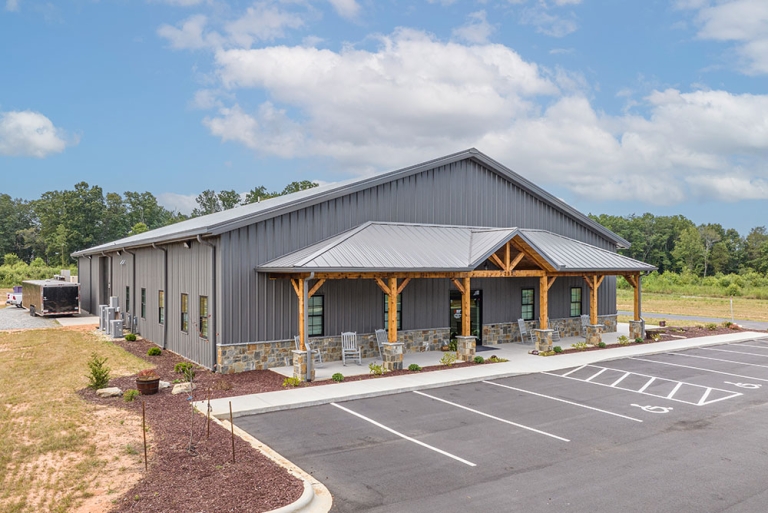
Steel Warehouse & Office Building - Lincolnton, NC
August 17, 2023
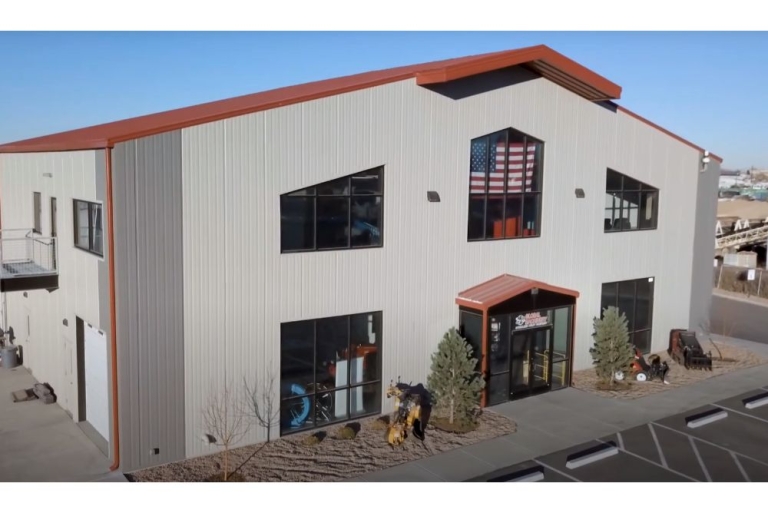
Steel Warehouse And Office Buildings - Denver, CO
June 29, 2023
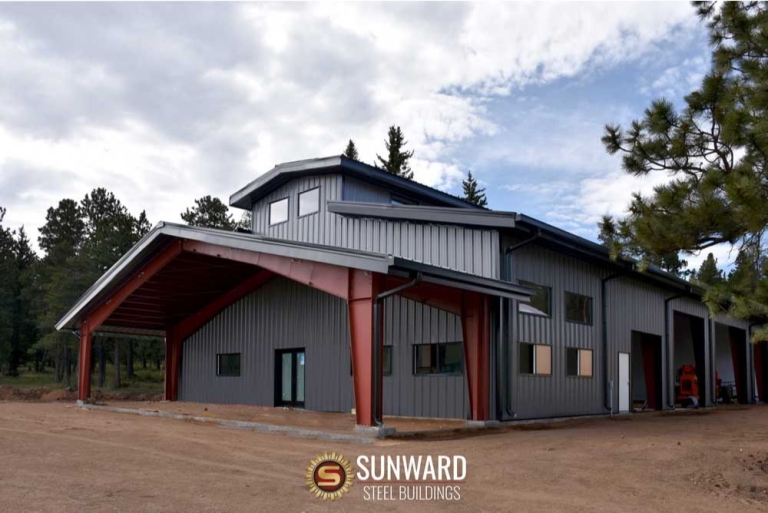
Monitor Style Office And Shop Building - Evergreen, CO
June 28, 2023
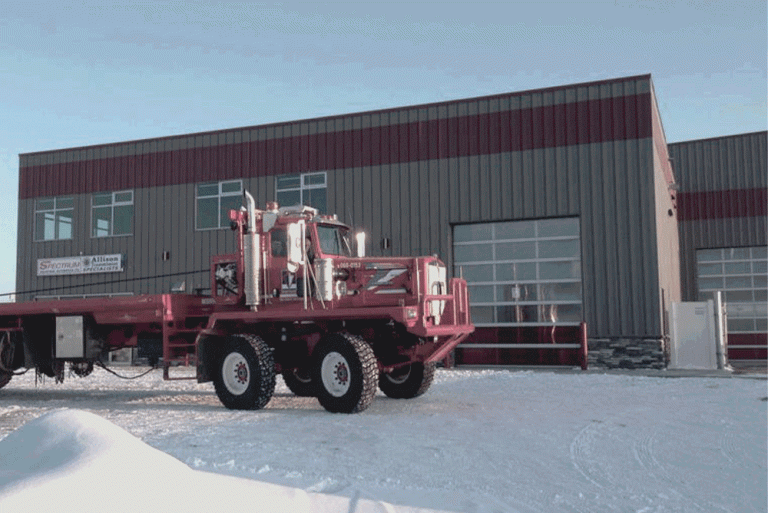
Shop And Commercial Office - Whitecourt, AB
June 30, 2023

Steel Auto Shop With Offices - Lewes, DE
June 29, 2023

