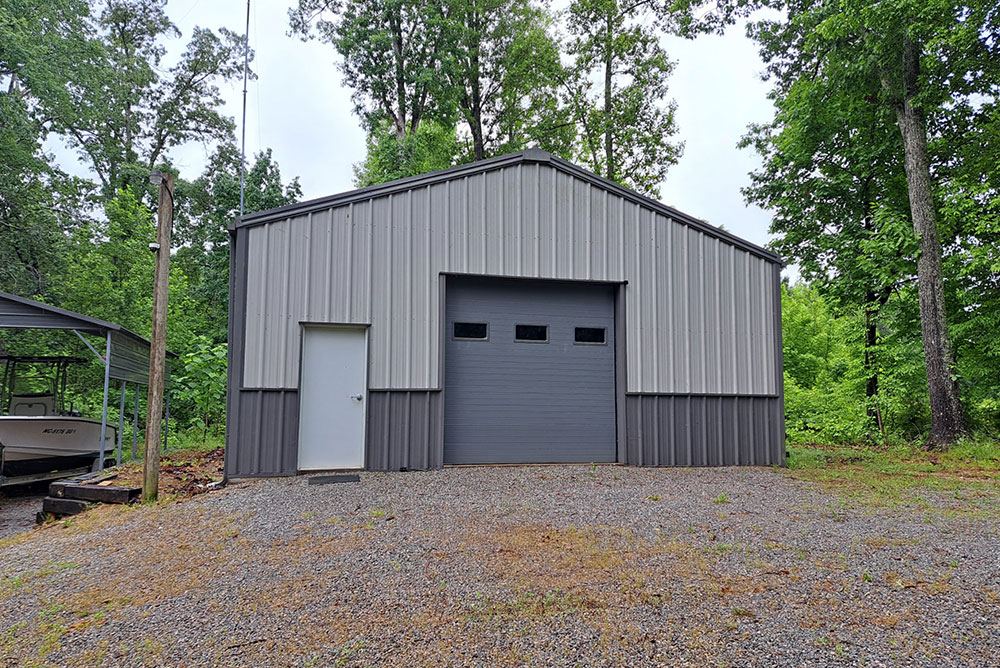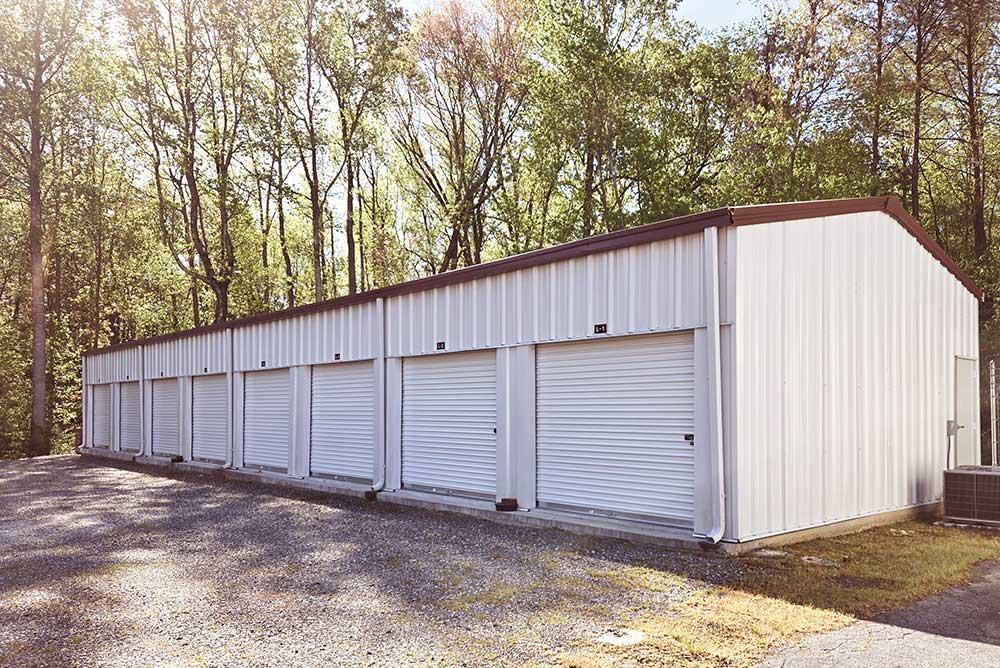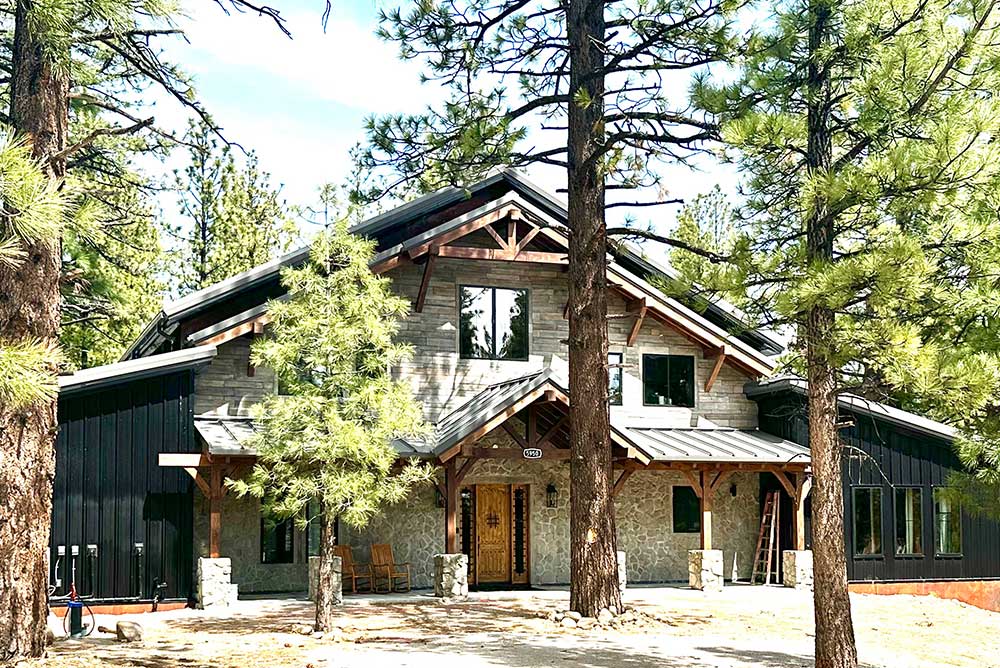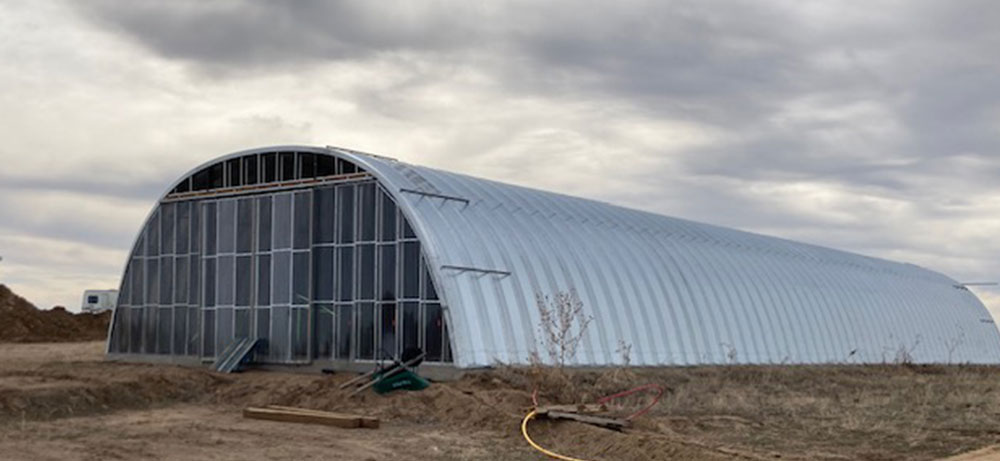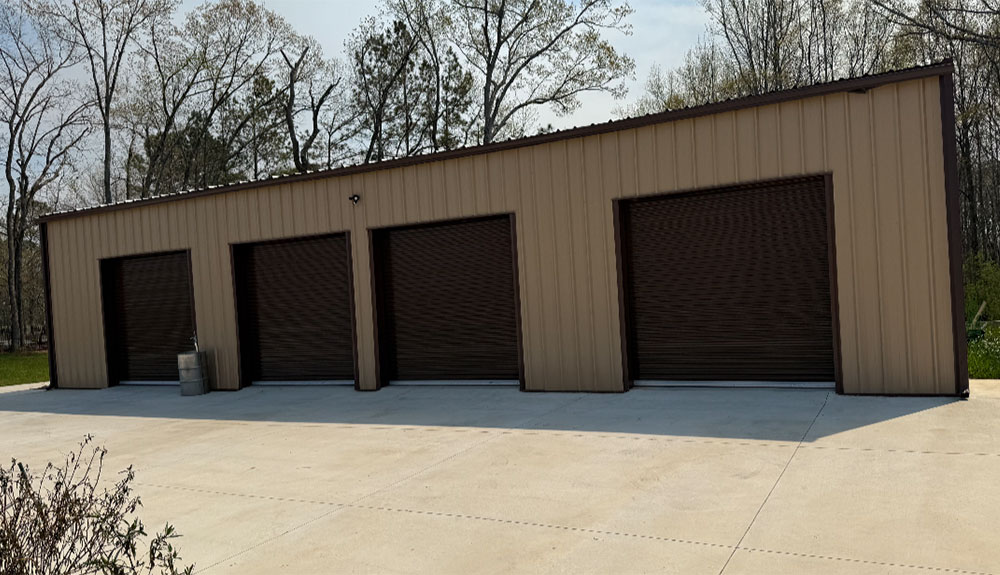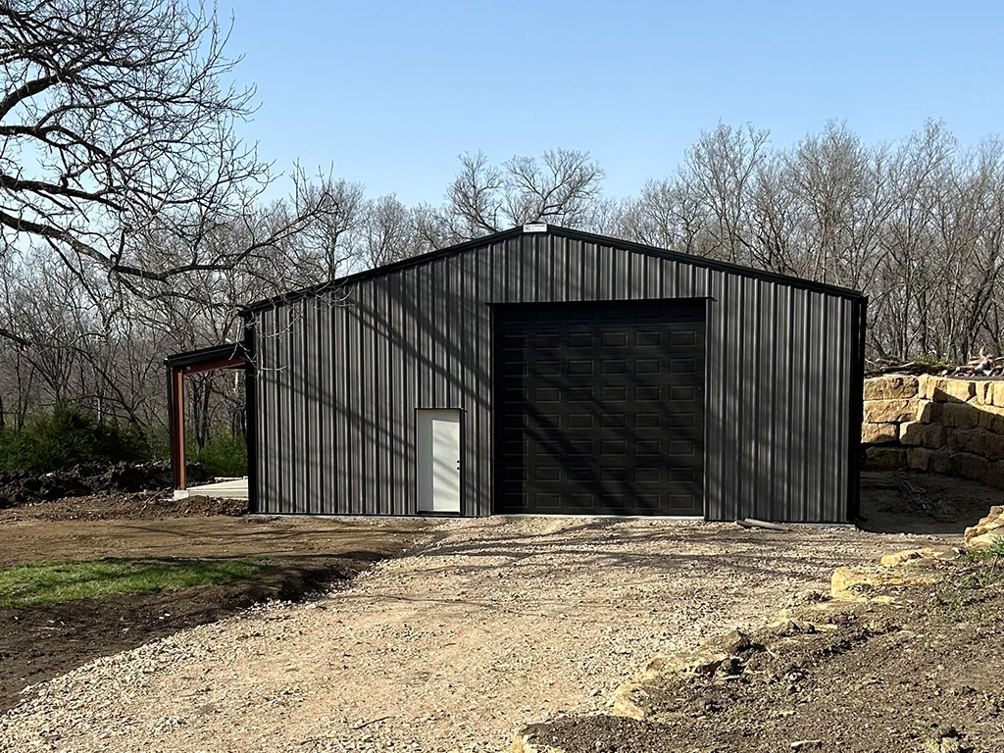Pair Of Steel Barns in Silver Reef, Utah
Sunward Steel Buildings, Inc., manufactured and delivered these two prefabricated steel barns to Jackson Ranch in southwest Utah in 1997. To best serve this Midwestern customer, we fabricated dual metal building barn kits from our Wedgcor production line to complete this “labor of love” project; a dream years in the making by the property owners.
Barn I: Designed as the smaller of the two barns with a traditional monitor frame, this serves as hay, large equipment storage, and as the farm/ranch hand storehouse.
Barn II. Stands with a gorgeous gambrel frame with a multi-story, double-decker mezzanine allowing ample room for its barndominium-styled living quarters. The main floor serves as a full-functioning equestrian facility, complete with stables and other customary provisions for overall equine care.
The Wild West & Wedgcor
You will find this picturesque ranch within this historic ghost town, nestled within the Utah countryside, a hodgepodge of hills and grassland grandeur. Located in Silver Reef and rich in Native American history we are proud to have continued that legacy as our buildings are made here in the U.S.A.
Do you have a building project that you would like to get down on paper? Do you have questions? We are professionals, with pre-manufactured steel buildings and metal building kits of all sorts as our specialty. We would love to speak with you, you can reach us at info@sunwardsteel.com or you can click here to contact us for a free quote. Explore our options for steel buildings and metal building kits in Utah.
Building Specifications
These steel barn buildings in Utah feature many framed openings varying in terms of size and purpose, which improve accessibility to store and transport large machinery and other gear. Customizations to the main barn include: (1) 12’x12’ overhead door opening, (1) 20’x16’ overhead framed opening with full trim, numerous window-framed openings, also equipped custom trim, and (7) 3070 walk door framed openings featuring a custom base trim package. The exterior of the buildings were designed in unison with a spirited crimson color that pairs perfectly with its Burnished Slate roof and Polar White trim. Both buildings are adorned with cupola’s, while serving a multitude of purposes and providing a proper “old English” architectural aesthetic as requested by the owners.
The interiors are complete with an “open concept” design that provides ample room for main floor animal housing, and second story living quarters. With heavy building use in mind, these agricultural buildings were comprised of commercial-quality steel components, providing a hard-wearing, anchored, and dry dwellings that have and will provide due service for generations.
Featured Sunward Steel Barn Buildings
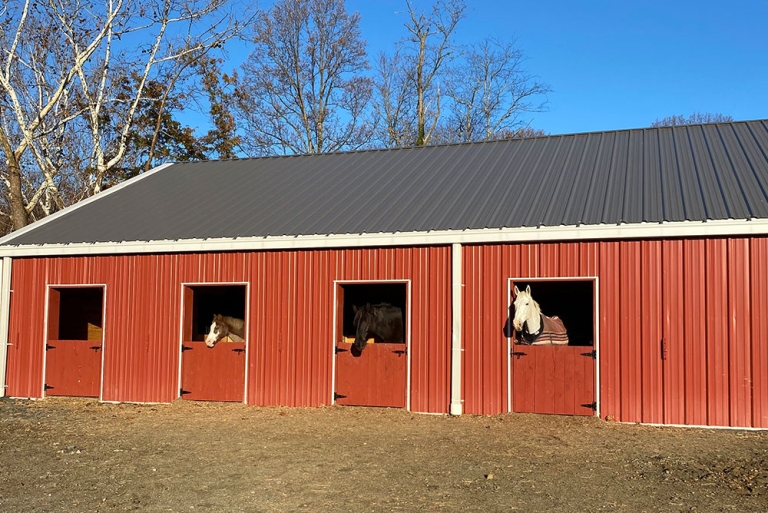
Steel Horse Barn - Sandy Spring, MD
June 29, 2023
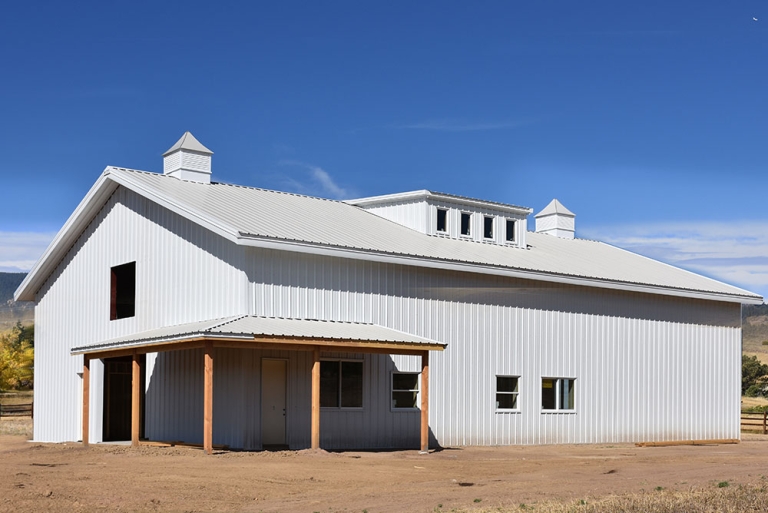
Steel Barn Building - Highlands Ranch, CO
November 3, 2022
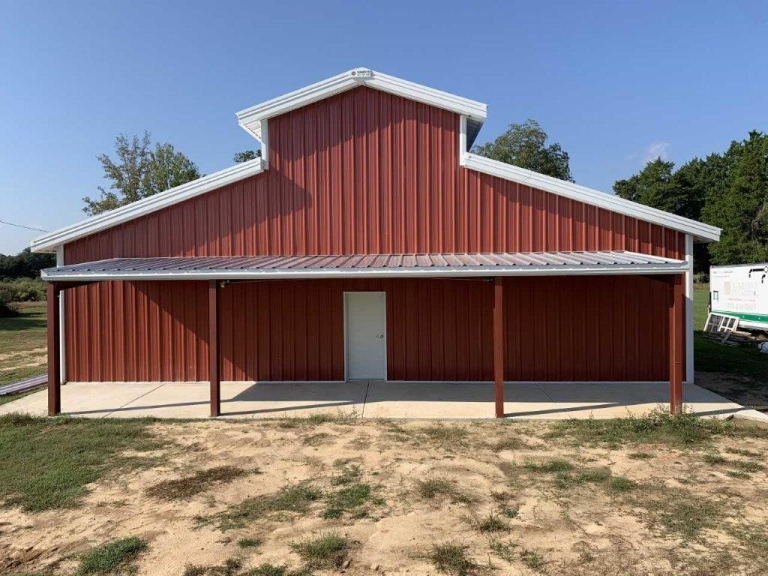
Steel Barn Building - Allendale, MI
February 24, 2021
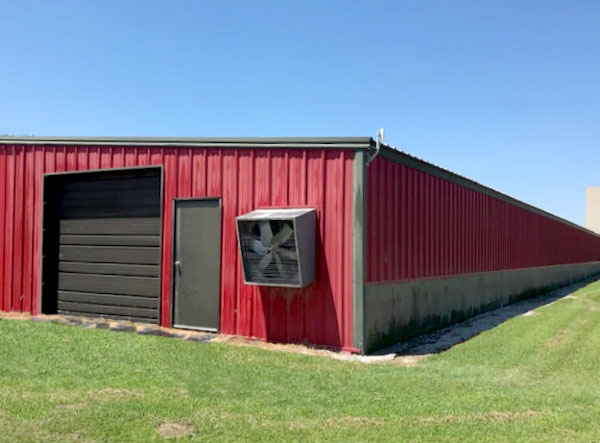
Steel Agricultural Building - Owasso, OK
August 28, 2019
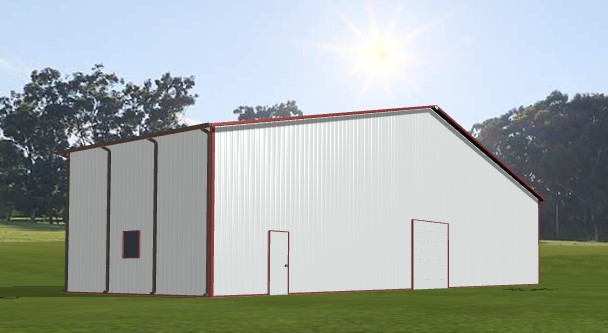
Prefabricated Metal Animal Shelter - Lansing, MI
April 24, 2019
Prefabricated Steel Barn - Piedmont, OK
January 26, 2020

