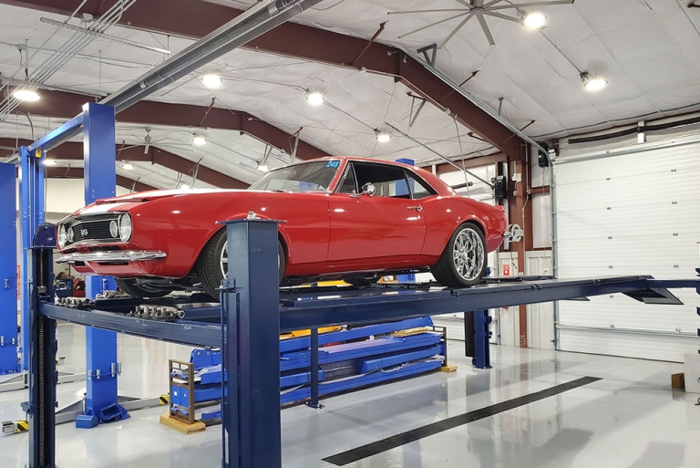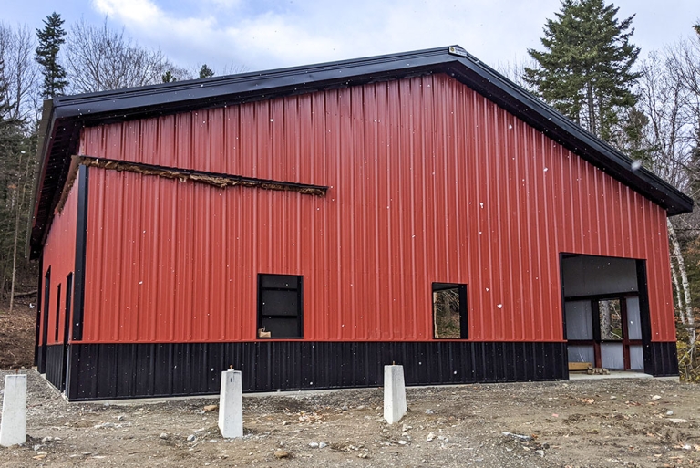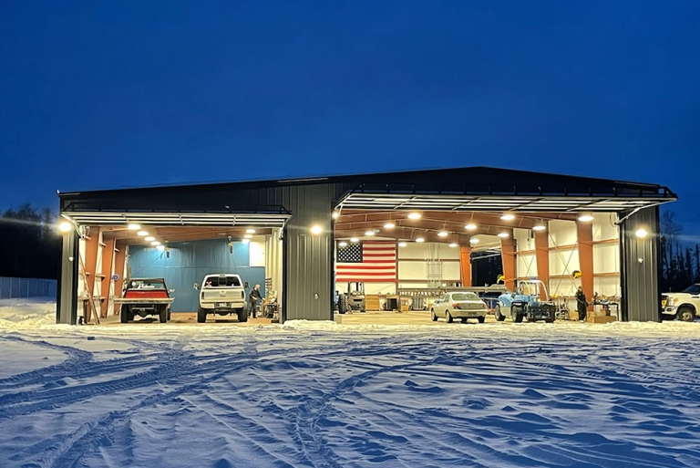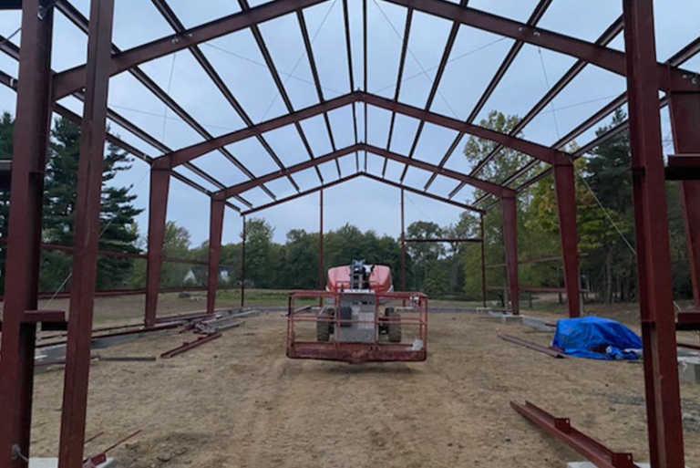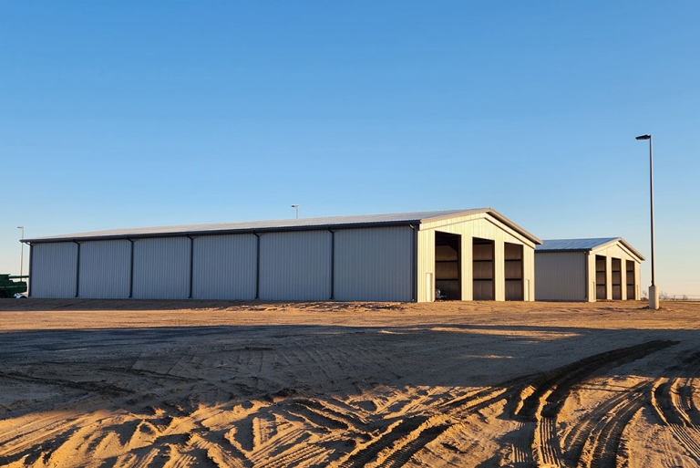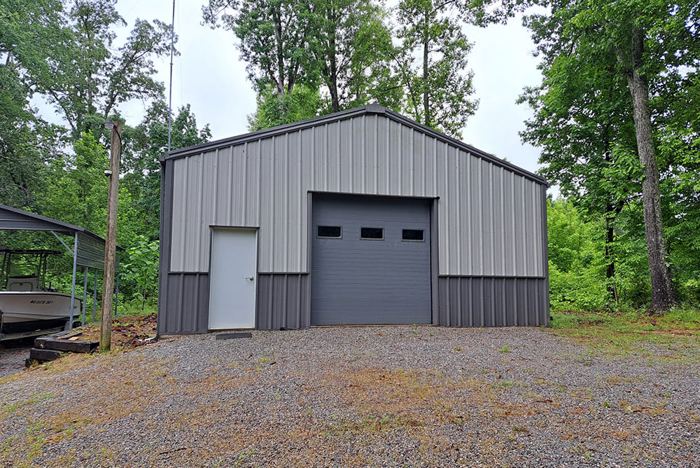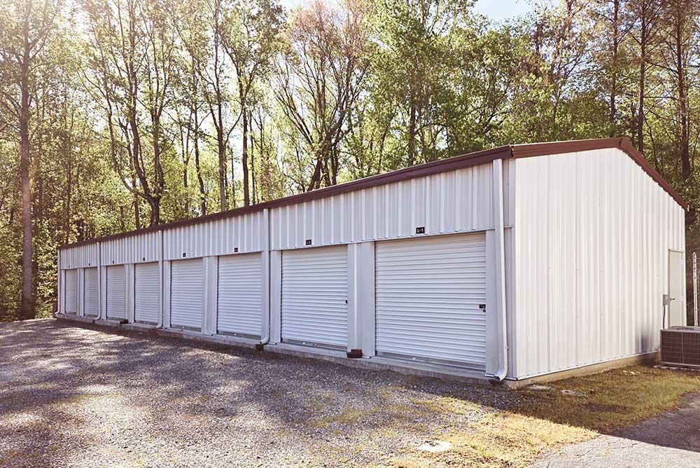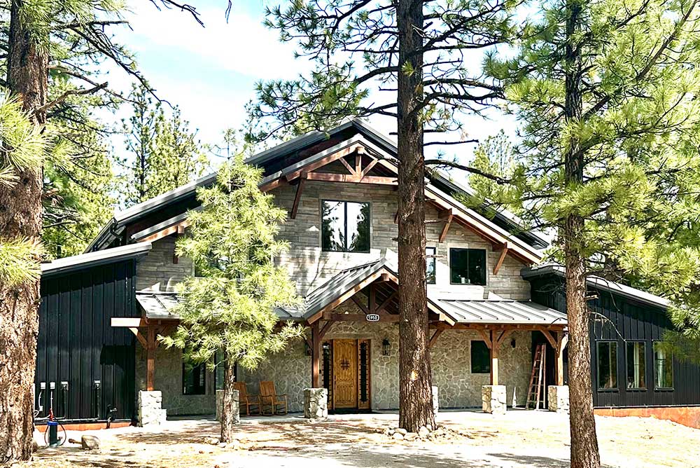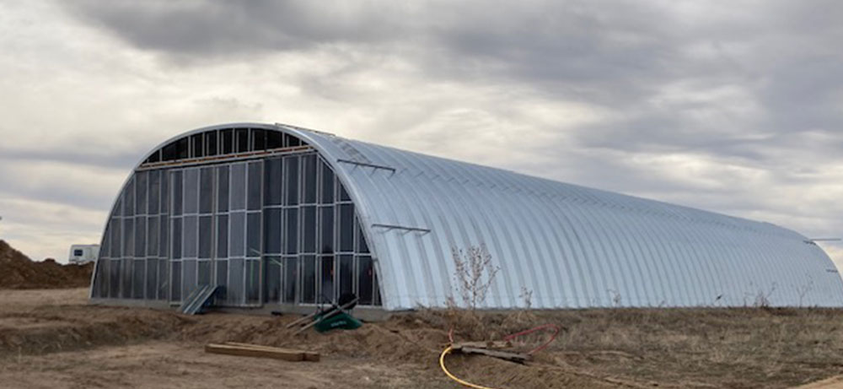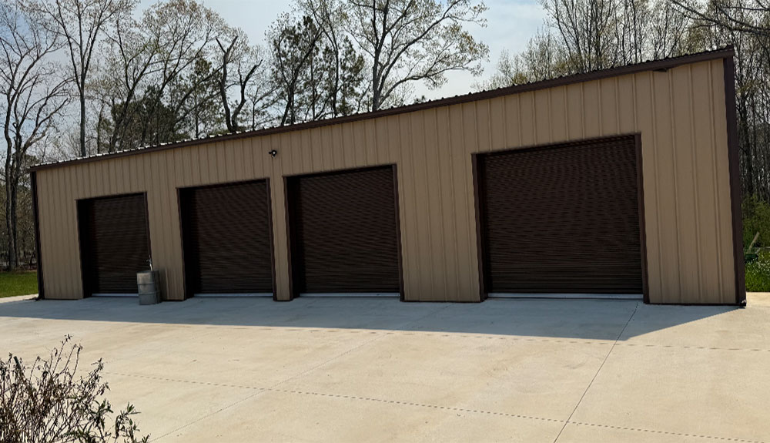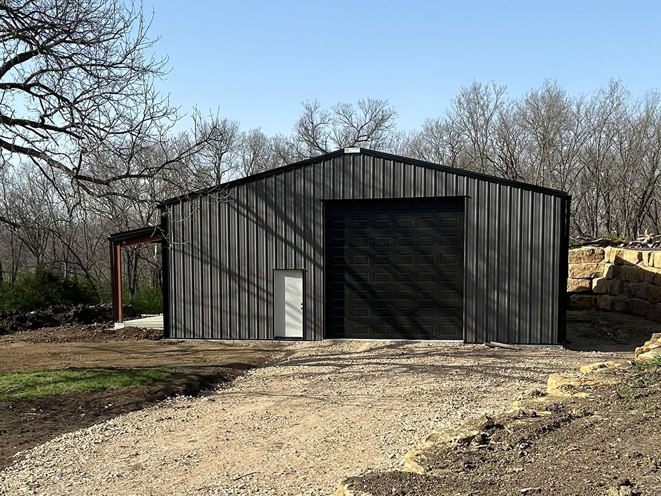Rugged, damage-resistant, and relentlessly durable, the steel garage building now serves multiple purposes for its owner.
Comprised of hardwearing, premium-quality steel components, the building boasts an open, clear-span design that eliminates interior obstructions while freeing up more space for work, storage, or other needs.
Affordable, Long-Lasting Construction Solutions
These days, premanufactured metal buildings offer numerous advantages in comparison with alternatives, making them an increasingly popular option among those looking to purchase structures for residential, commercial or industrial use. Ideal for storage areas, garages, mini-storage centers, factories, gyms, equestrian arenas and numerous other types of enterprises, metal buildings are often cheaper and easier to raise than wooden structures, which can considerably lower construction costs.
This particular pre-engineered steel garage building has served its owner well for more than 16 years, and it is highly adaptable, should the need arise to alter its size. Steel buildings are also sustainable, and the fact that the steel used to build them is completely recyclable offers another added benefit for buyers.
Situated just north of the James River, Charles City is a historic Virginia community that falls within Charles City County. The area lies about 23 miles west of Williamsburg, 17 miles east of Hopewell and about 30 miles south of Richmond, the Virginia state capital.
Considering purchasing a pre-engineered metal building for private, commercial, retail, industrial or other use in Virginia or another part of the country? Click here for a price quote.

