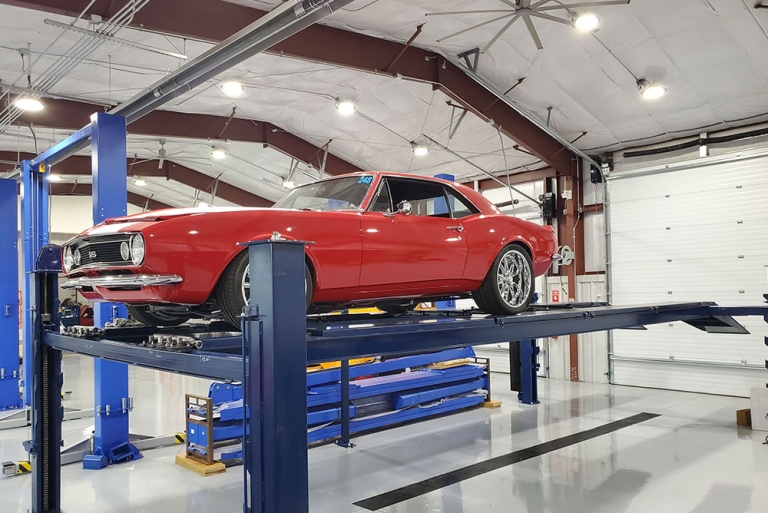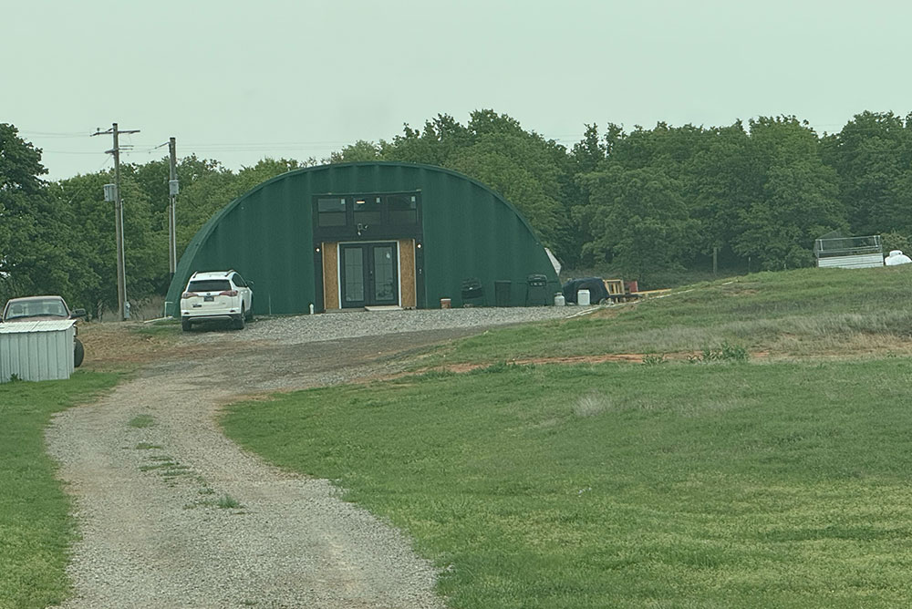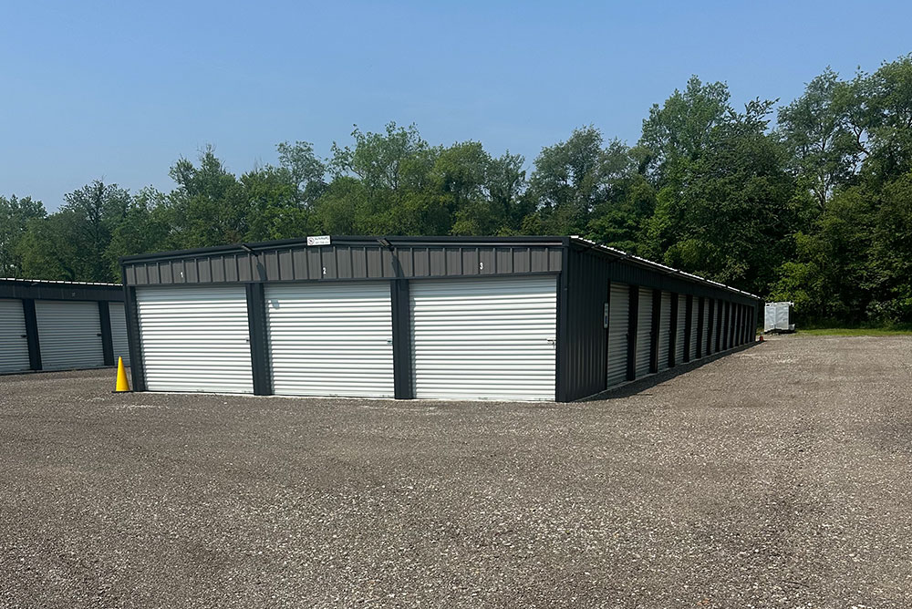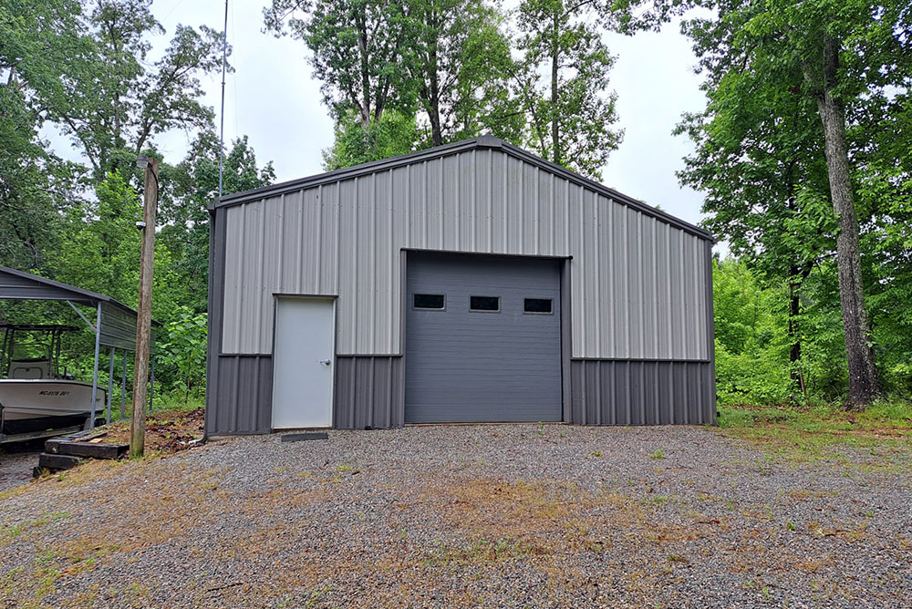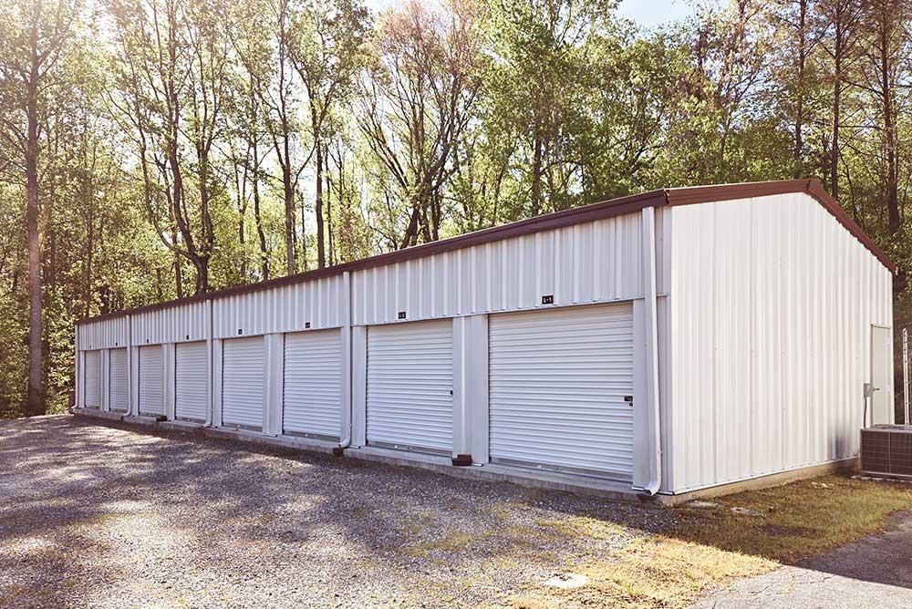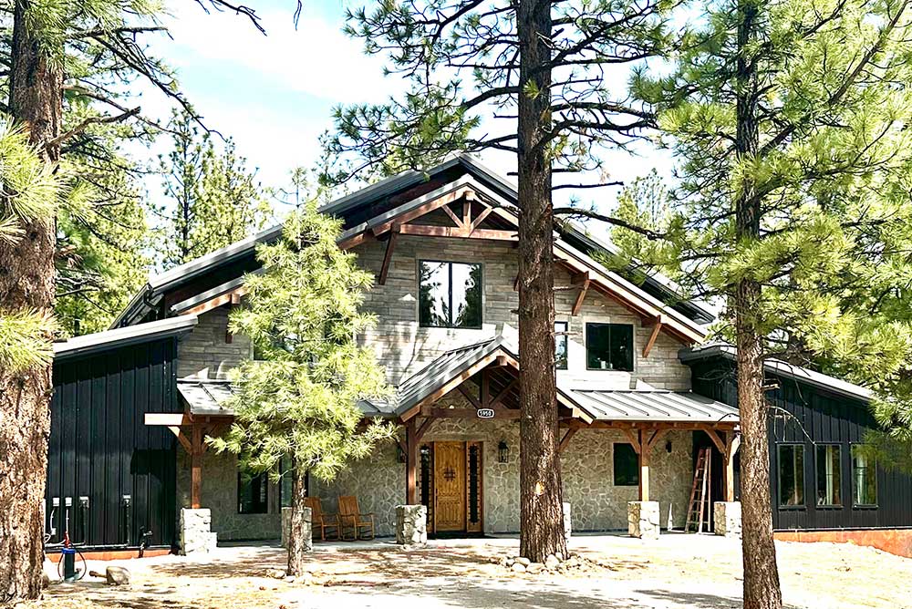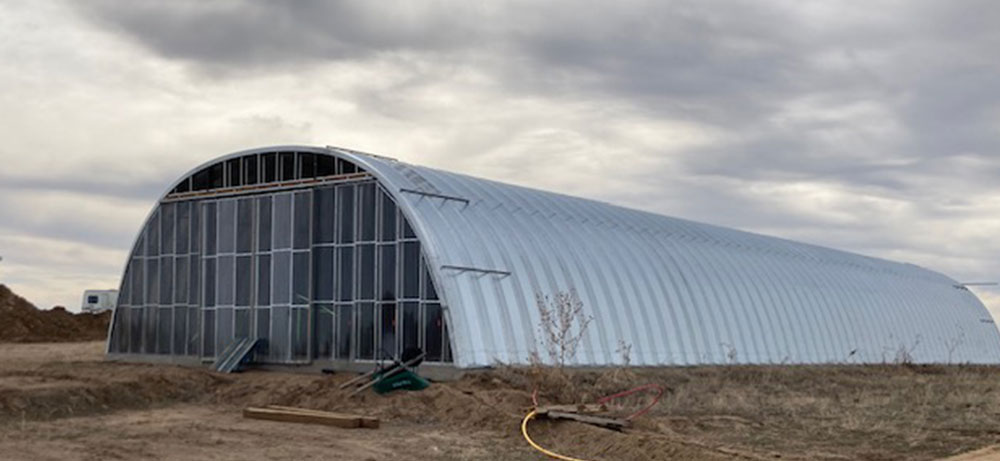Pre-Engineered Metal Garage Building in Addison, Maine
Sunward Steel manufactured and provided this pre-engineered metal garage building for our customer in Addison Maine.
Individuals in Maine often have temperature-controlled residential shops and garages that accompany backyard boiler-wood burning furnaces or other heating systems; this property is no different. Backyard buildings with cold weather packages provide our northern clients with an improved quality of life while accommodating an active lifestyle during subzero temperatures. This handsome and hardwearing steel garage not only has great appeal but is unsurpassed with functionality and use.
Coastal & Custom
Snowy New England, known for large accumulations of precipitation – rain, snow & ice, high winds, and rocky sea fronts continues to keep manufacturing and construction practices on their toes. Erecting new buildings complete with dry components can be arduous, a sealed and anchored roof can be challenging; yet, that’s where Sunward shines, this is where we excel! With weatherproofing in mind, we supply accessories such as insulation, windows, doors, lighting fixtures, heating & cooling systems – we can create a complete building envelope that provides you with a turnkey building. Our engineers work with your state and local building codes and provide you with a building that surpasses every statute.
Our exclusive Seal Tight Closure System paired with our Siphon Groove technology guarantees your building will be sealed & dry – for the complete life span of the building. Water damage is a significant problem with coastal communities, and over time we’ve formulated an analysis of the primary steel framework with detailed interior infrastructure, providing blueprints that stand strong against gale force winds and Nor’ Easters. Our prefabricated metal building kits are manufactured to surpass metal construction accreditations.
In-House Manufacturing
We design and manufacture your structure in-house at one of our three locations, Denver, CO, Jamestown, ND and Walterboro, SC. Each building blueprint is carefully reviewed by our engineers, placed into manufacturing at our factory, and hand processed through production. Every steel beam is measured and cut to your specific building kit design and diagramed for a streamlined construction process. Our building kits are DIY compatible or we can assist with aligning you with a metal building contractor in your area. From New England to Newfoundland to Nantucket, we will place you in touch with an accredited contractor.
Building Budget
We have specially priced buildings and brand new heavily discounted buildings that are amazing deals. We would love to discuss your project; you can call us directly at 303.464.9137 or you can click here to contact us for a free quote.
Building Specifications
This garage boasts high overhead clearance, enhancing functionality, while its roof is comprised of corrosion-resistant Galvalume paneling and with a purposeful 2:12 pitch, with a heavy solid layer of protection against the elements. Throughout the building are (6) window framed openings, (2) 3070 walk door openings, and (1) 16’x16’ overhead door framed openings. To combat fluctuating temperatures we included R-19 6” roof insulation & R-13 4” fiberglass insulation within the walls; an affordable inclusion that is a must for our cold-weather customers.
Featured Sunward Steel Commercial Garage Buildings
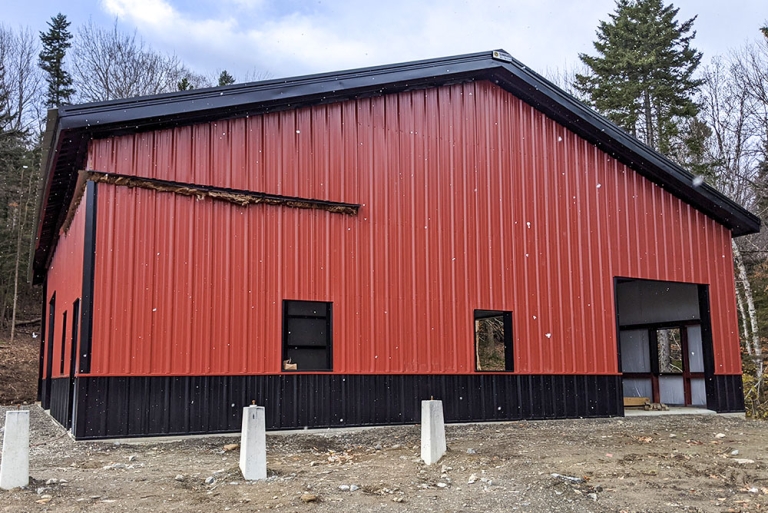
Custom Steel Shop - West Dover, VT
March 27, 2024
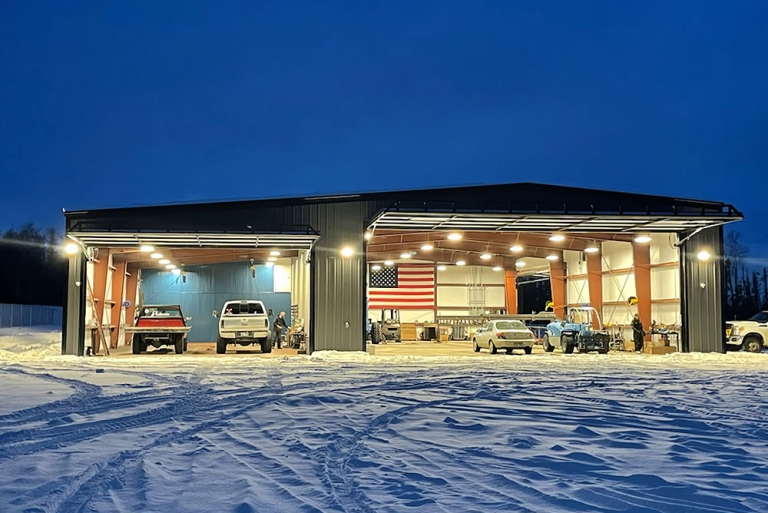
Prefabricated Steel Shop - Wasilla, AK
January 10, 2024
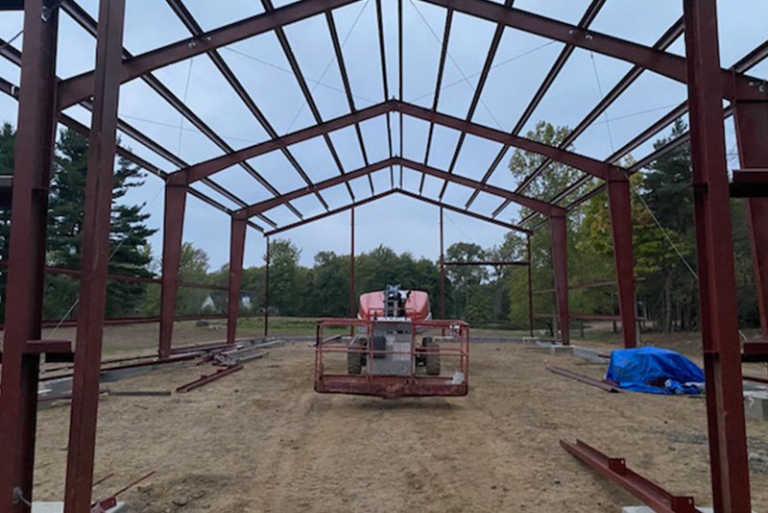
Metal Garage Building - Chardon, OH
August 26, 2023
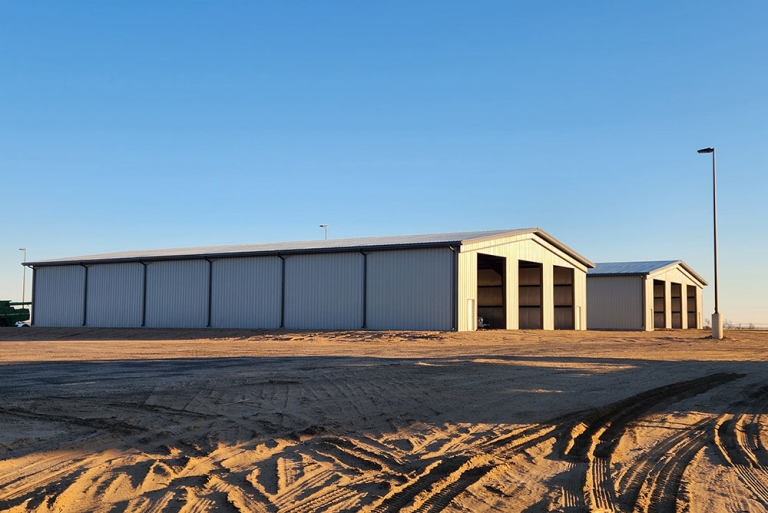
Pair of Metal Municipal Buildings - Hudson, CO
August 17, 2023
Steel Garage Building - Charles City, VA
June 20, 2019

