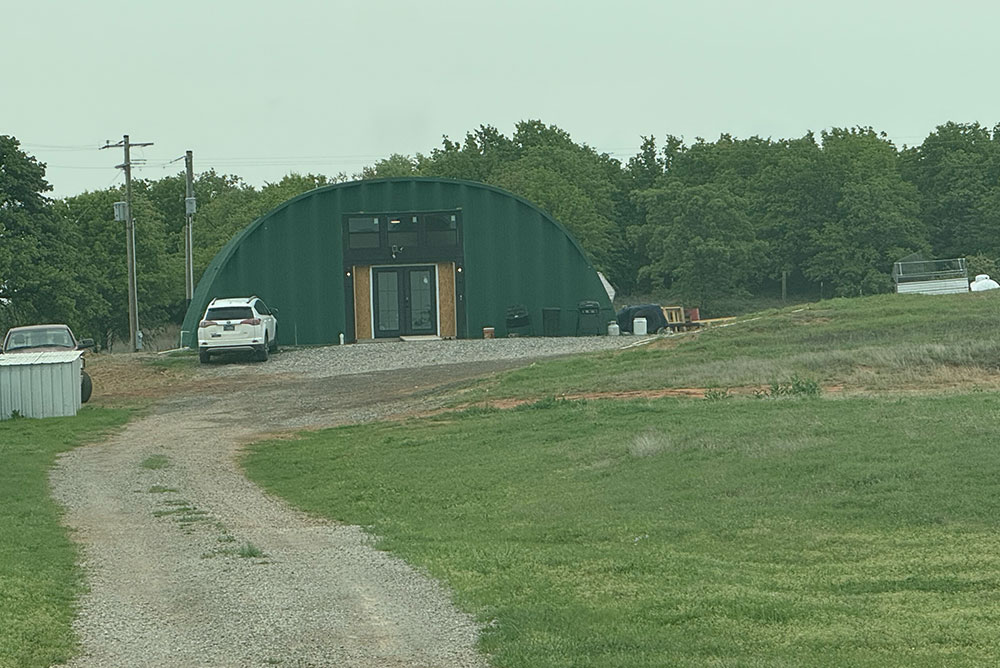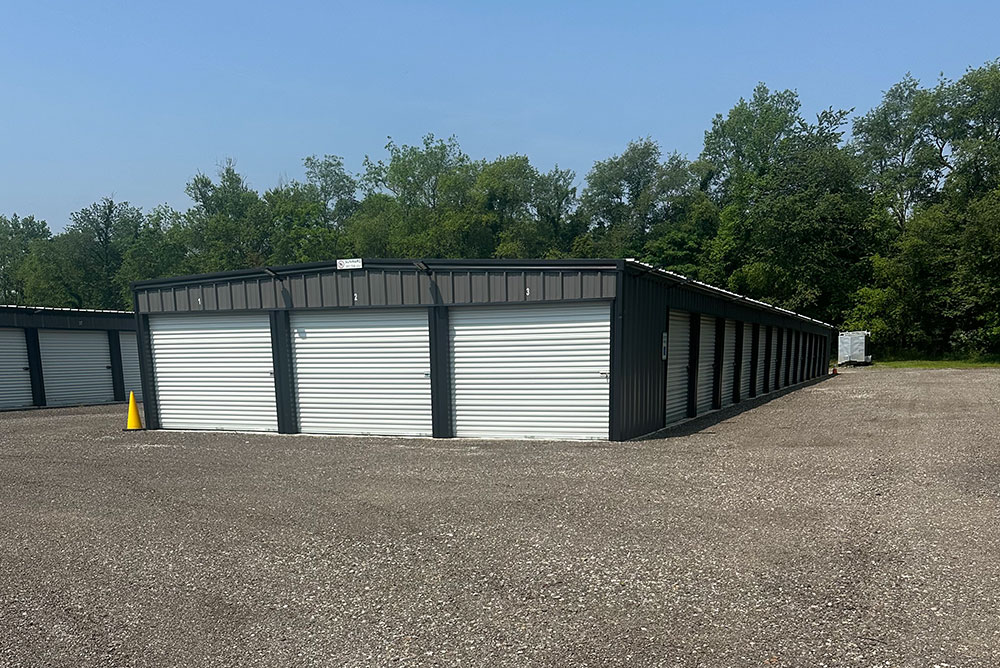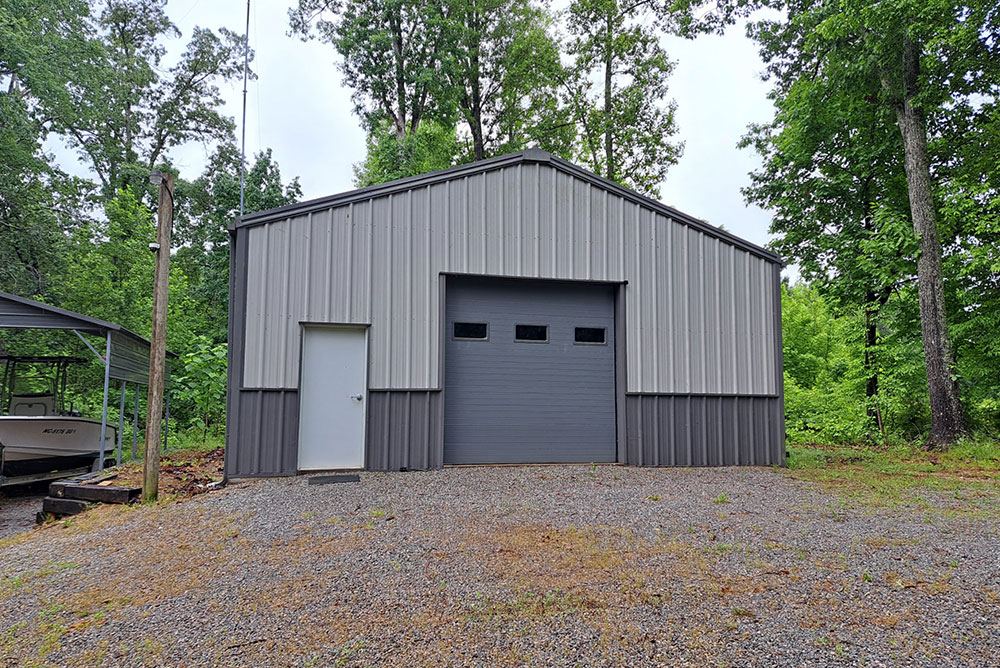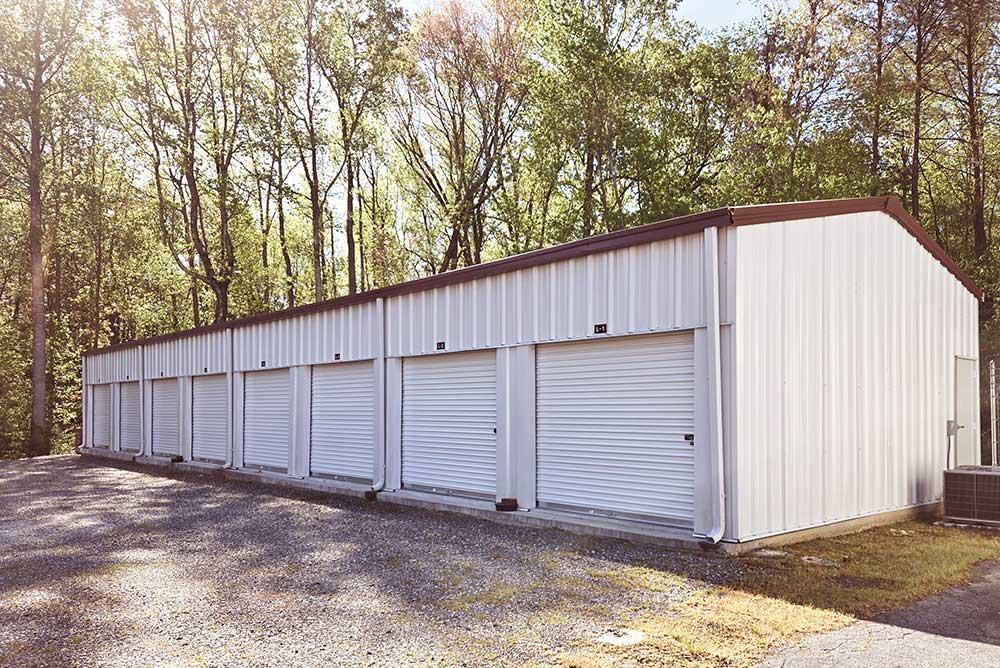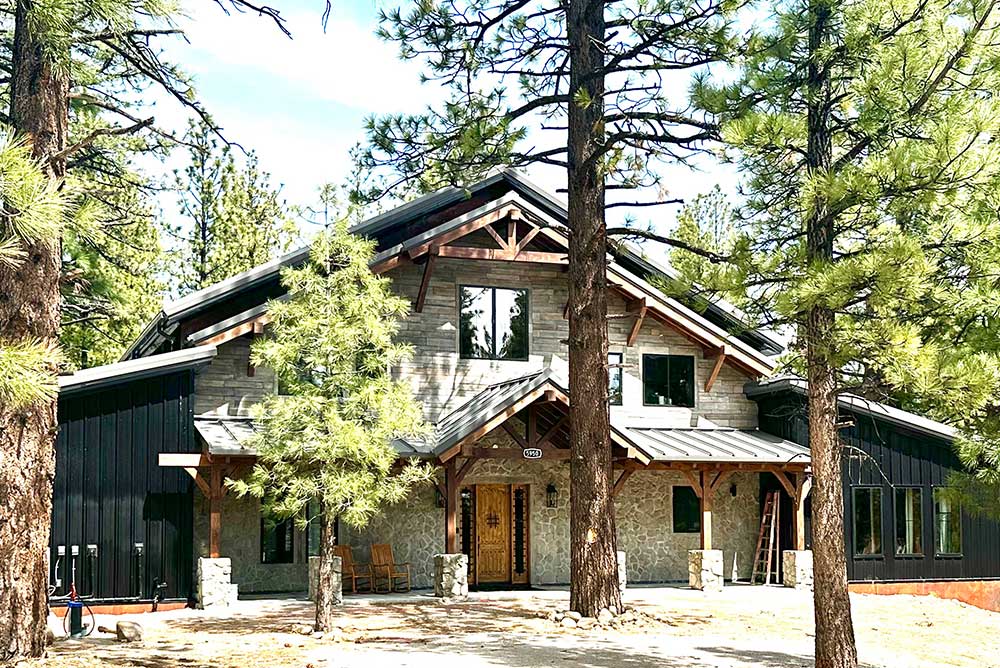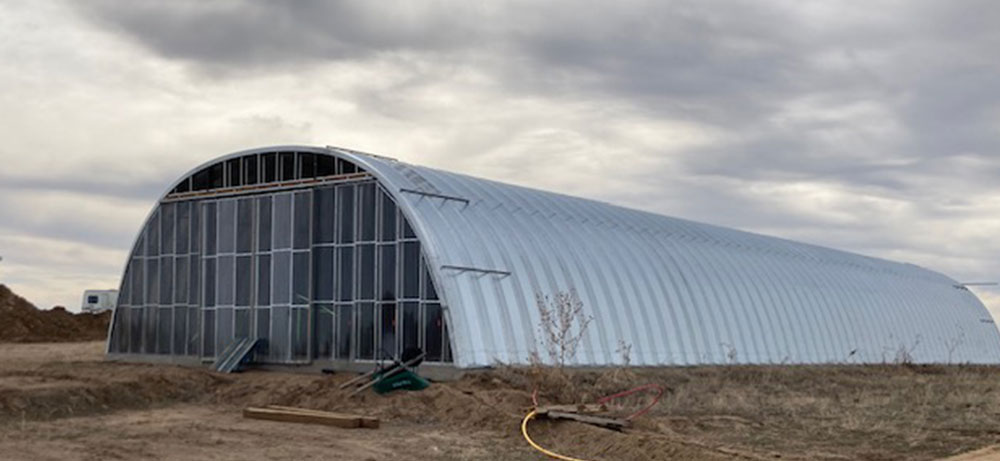Prefabricated Metal Church & Gymnasium Building in Martinsville, Indiana
Sunward Steel Buildings, Inc., was the proud manufacturer and supplier of this pre-engineered metal church & gymnasium building in Martinsville, Indiana, in June of 2004.
These days, the steel building serves double-duty as a worship hall and gymnasium on the grounds of the Hoosier Harvest Church, which originally launched in 1994 as a small, nine-person congregation in the founders’ living room. Now, the church boasts more than 500 members who come to worship in this 42,000-square-foot event space, and the church also serves as a popular spot for baby dedications, baptisms, athletic endeavors and community special events.
Affordable, Fully Customizable Houses of Worship
Often used as churches, synagogues, mosques, and other houses of worship, pre-engineered steel religious buildings blend high functionality with easy customization, giving congregations an opportunity to include everything they want in their buildings – and nothing they don’t need. In addition to being easier, faster, and therefore cheaper to raise than wood buildings, prefabricated steel churches, and other religious buildings are also easy to maintain, typically requiring little more than an occasional power wash to maintain their curb appeal.
The Hoosier Harvest Church is located in Martinsville, Indiana, which is a city situated within Morgan County’s Washington Township. The area sits about 30 miles outside Indianapolis and roughly 66 miles east of Terra Haute.
Considering purchasing a pre-engineered metal building for use as a church, synagogue, mosque or something else in Indiana or another part of the United States? Explore your options for steel buildings in Indiana or click here for a price quote.
Building Specifications
Rugged, secure and built to last, this pre-engineered steel church and gymnasium stands an expansive 160’x160’x18’ once raised. It features an attractive Saddle Tan exterior and high overhead clearance, freeing up room for balconies, basketball nets, pulpit platforms or choir or orchestra areas, and a Dark Green roof with matching trim and sits overhead, protecting the interior from the elements and corrosion.
Throughout the steel religious building are (4) framed openings, which include (3) 3070 walk door openings enclosing (3) 3070 walk doors and (1) 6070 opening enclosing (1) 6070 walk door. Additional church features include a 90-mph wind speed rating and a 20-pound snow load; customizations added out of respect for local building codes and weather considerations. Durable, sustainable and easily adaptable, should the church need to expand its footprint sometime down the line, the building provides a safe, all-season space for church-goers to worship, recreate and otherwise come together.
Featured Sunward Steel Gymnasium Buildings
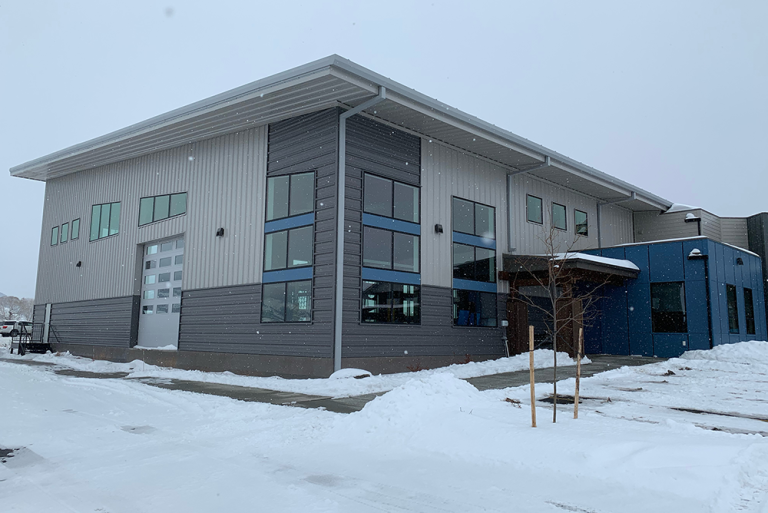
Pre-Engineered Steel Gymnastics Arena - Bozeman, MT
June 29, 2023
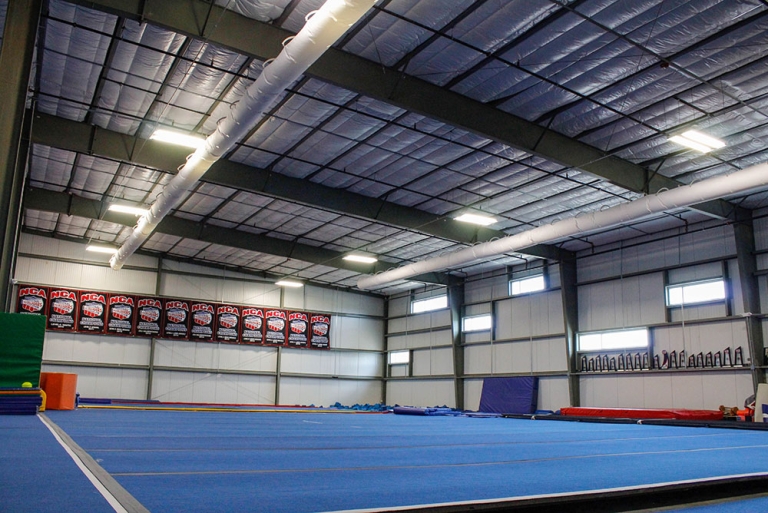
Cheer Gymnasium Building - Lafayette, CO
June 29, 2023
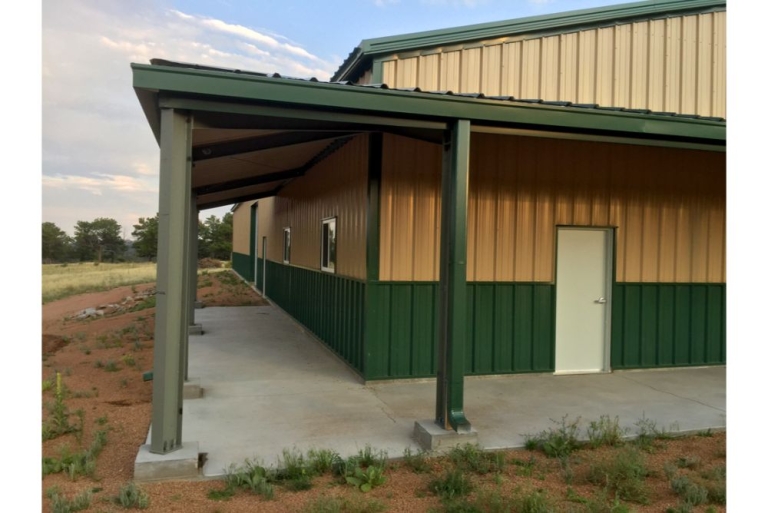
Personal Gym Building - Livermore, CO
June 27, 2023
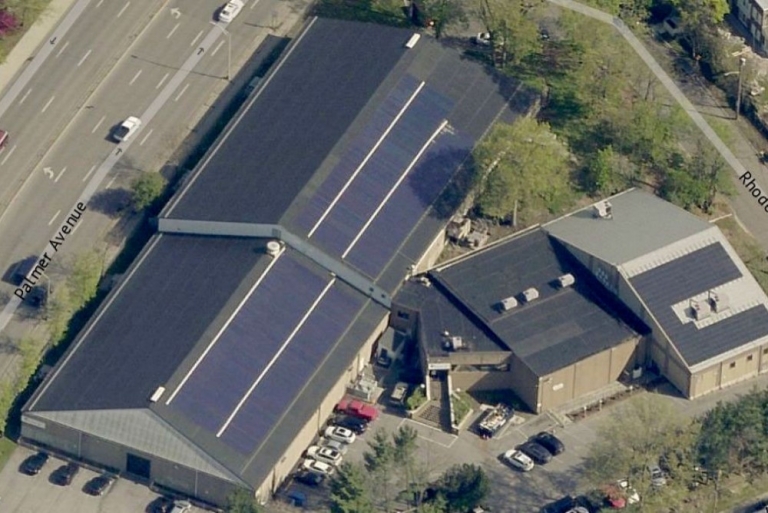
Indoor Rock Climbing And Tennis Gym - New Rochelle, NY
June 25, 2023
Steel Gymnasium Building - Los Angeles, CA
April 28, 2020

