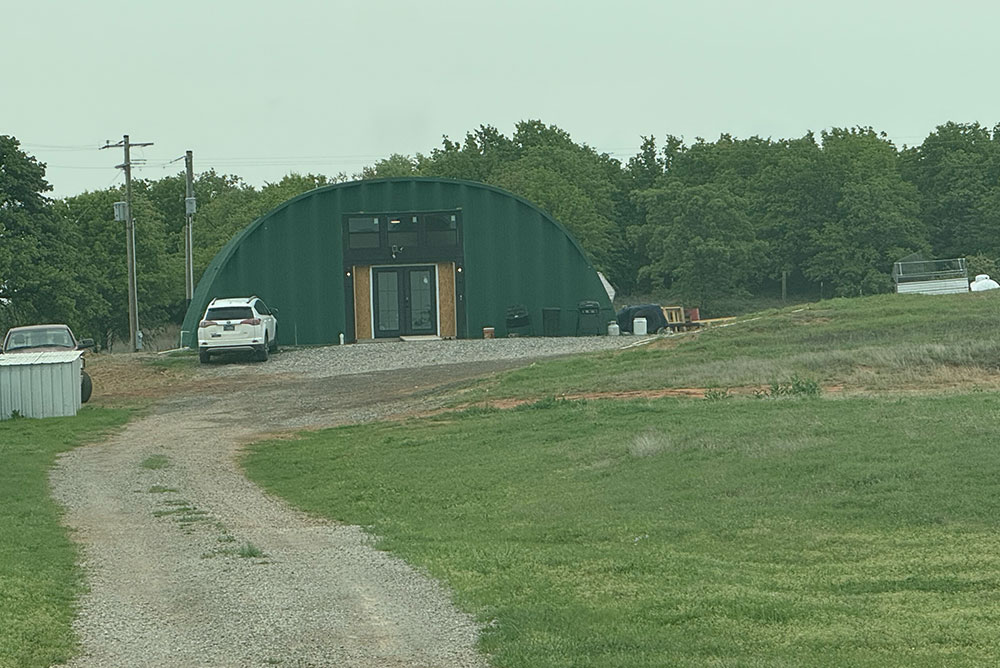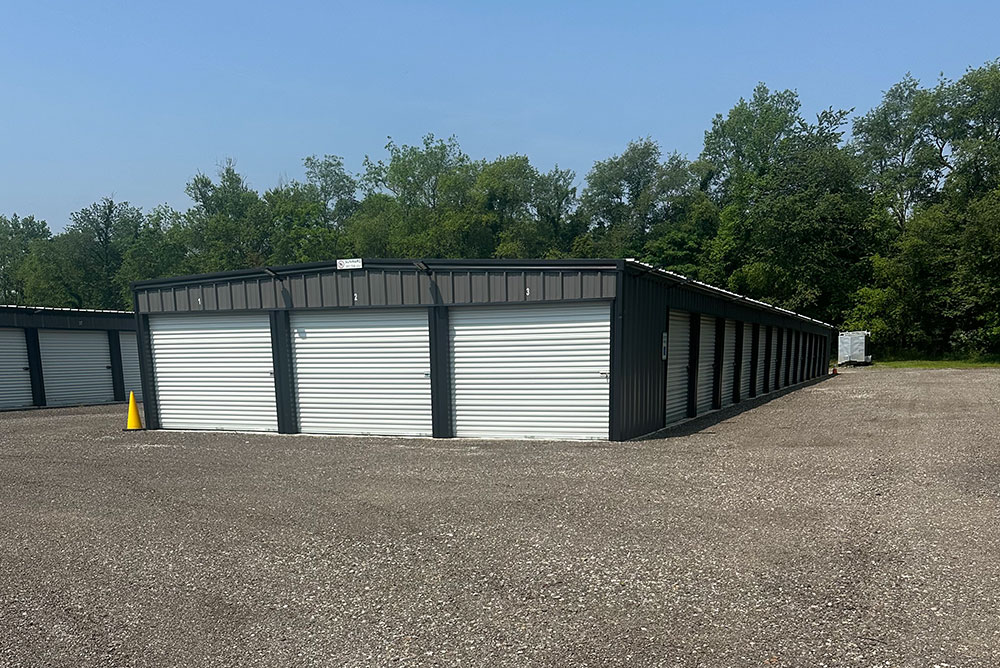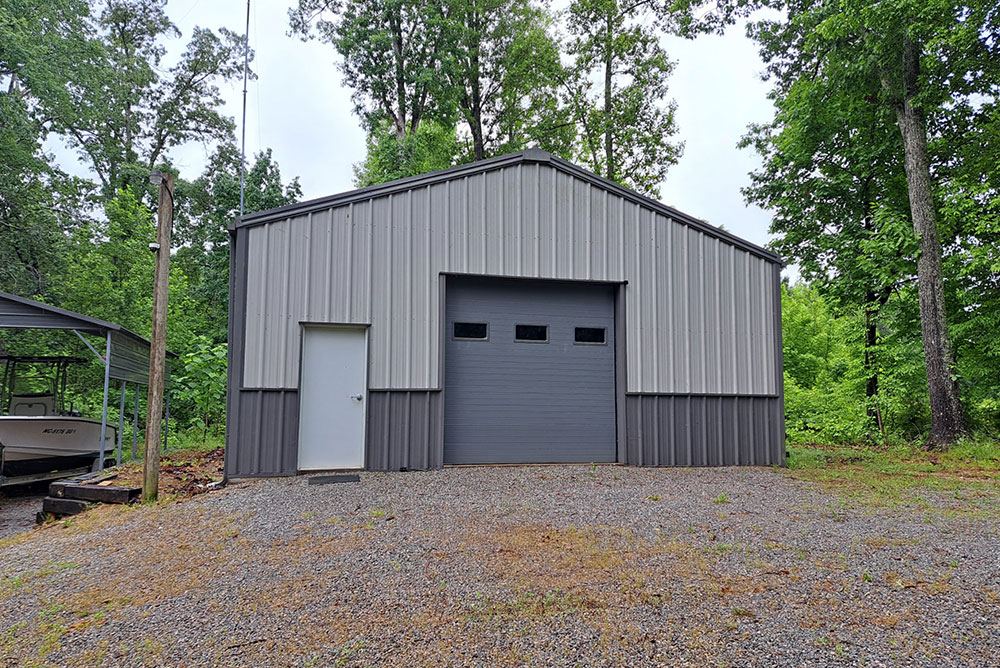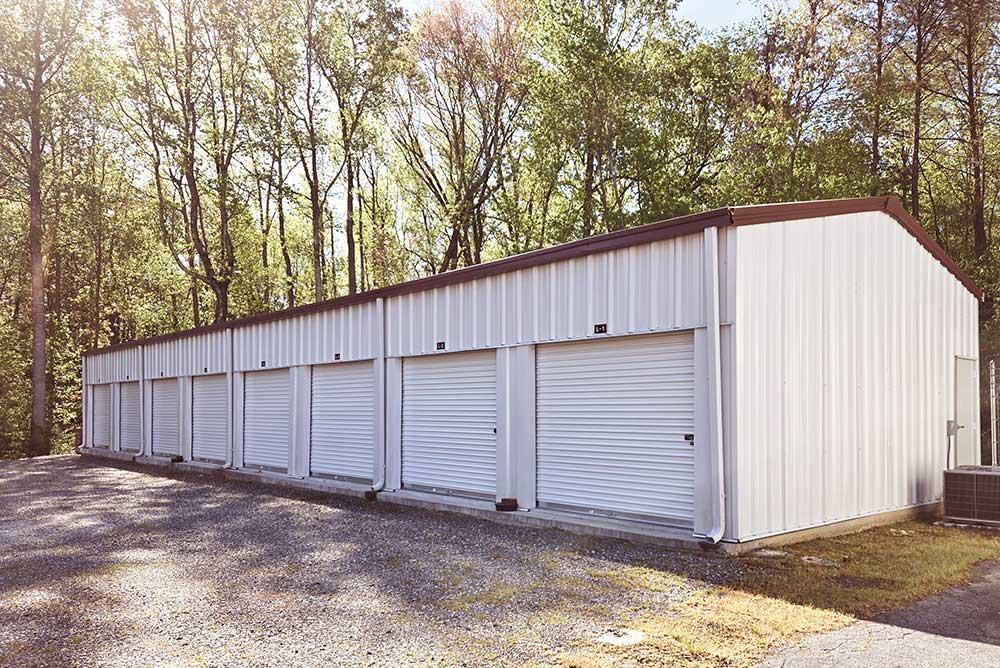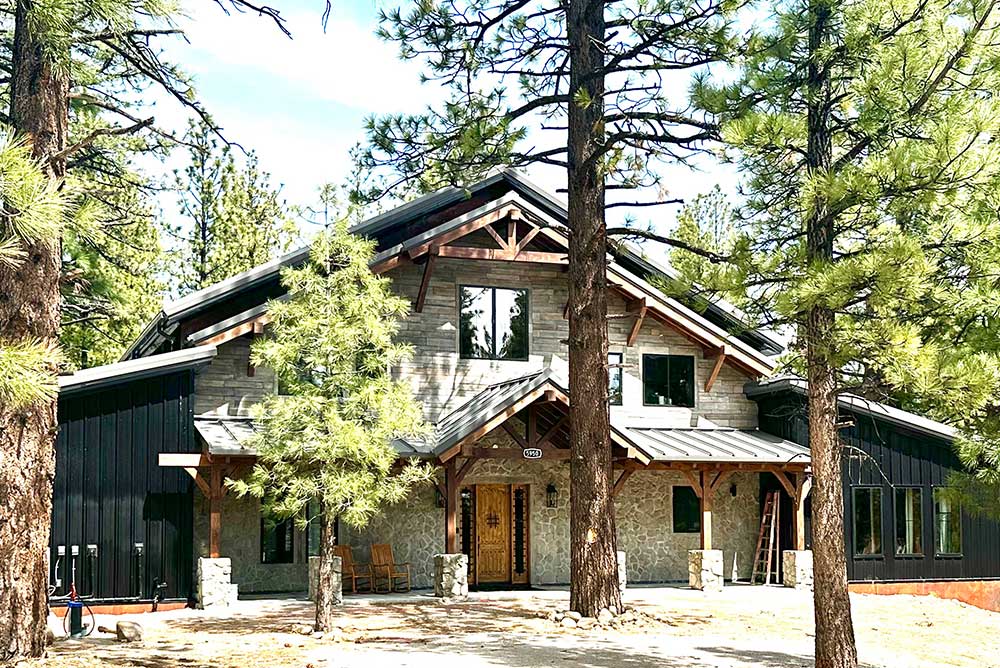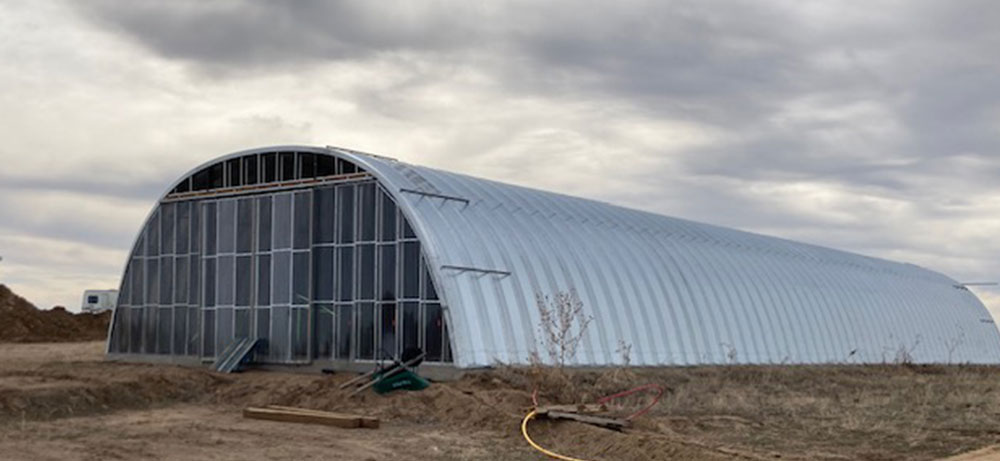Steel Summer Camp Lodge Building in Greenwell Springs, Louisiana
Sunward Steel Buildings, Inc., was proud to fabricate and provide this pre-engineered steel lodge building for a customer in Greenwell Springs, Louisiana, in May of 2005.
Ever since, the building has served as the main dining hall, or the “Lake Lodge,” at Camp Istrouma, a Christian retreat center and summer camp that sits a short distance outside the city of Baton Rouge. Situated on 162 scenic acres, the camp features beautiful nature trails along Sandy Creek and provides a traditional summer camp experience complete with cabins, swimming, athletics, arts and crafts and similar elements.
This steel mess hall houses the camp’s culinary operations, providing a safe, covered space for staff to prepare meals and campers to enjoy them. Rugged, low maintenance and built to last, the dining hall serves both day and overnight campers, and it may, too, double as a space for special events as needed.
Affordable, Reliable Multipurpose Metal Buildings
An ideal choice for a summer camp structure, prefabricated steel buildings combine unrivaled strength and durability with easy customizability, giving buyers an opportunity to add the exact elements and customizations they need to make their buildings fit their needs. Often used as athletic buildings, storage areas and community gathering places, prefabricated steel buildings are typically quick to erect, saving buyers considerable money on construction costs in comparison with wood construction.
This particular steel building has been part of Camp Istrouma’s infrastructure for nearly 15 years, giving campers and staff members a safe, comfortable place to come together for meals and activities. Part of the Baton Rouge metropolitan area, Greenwell Springs is located within Central, Louisiana, in the southeastern part of the state. The area sits about 18 miles from Baton Rouge and roughly 8 miles north of Denham Springs.
Considering purchasing a pre-engineered metal building for use in Louisiana or another part of the United States? Click here for a price quote.
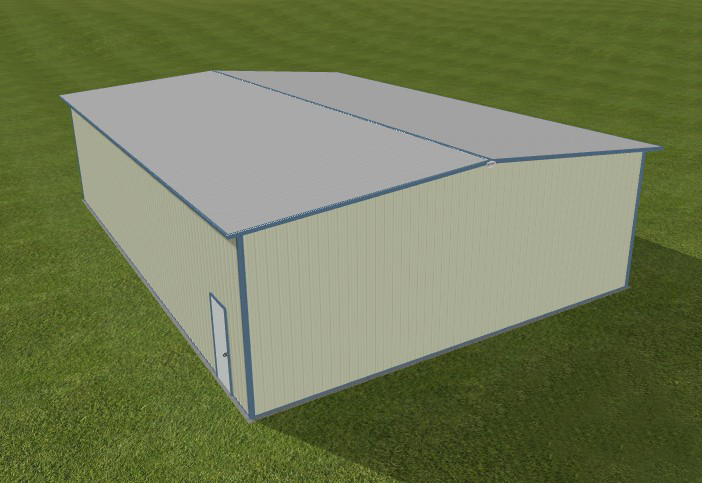
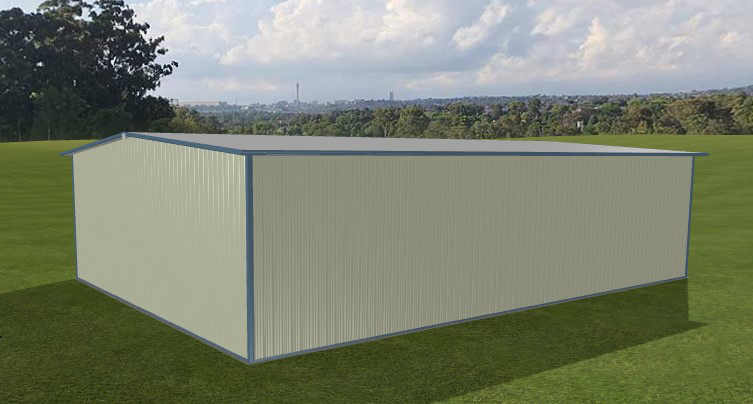
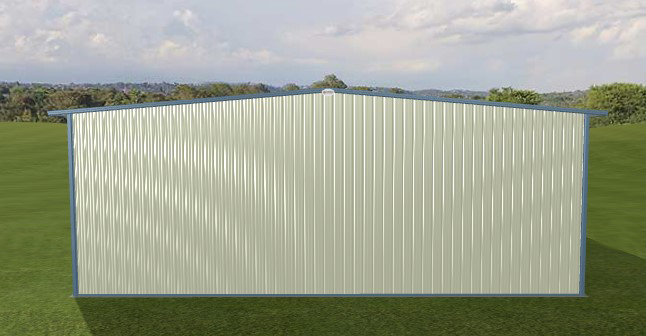
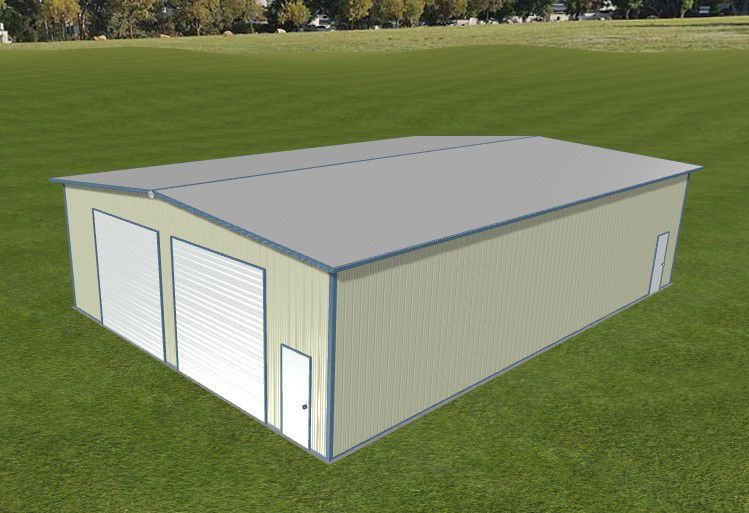
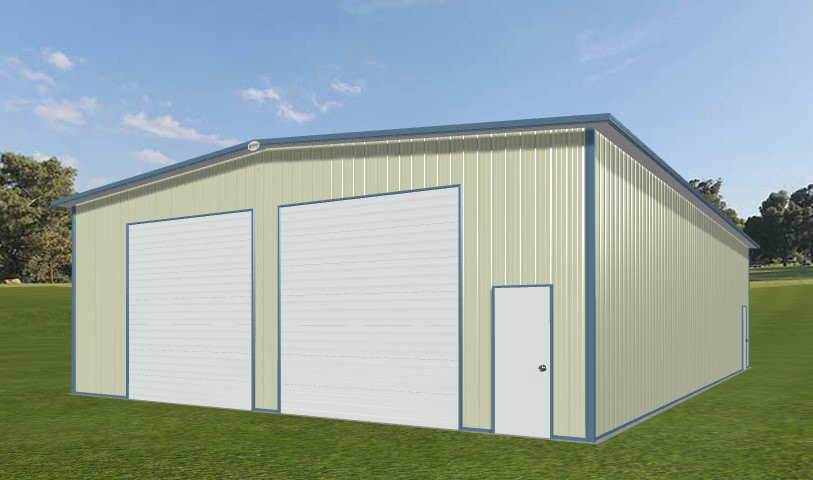
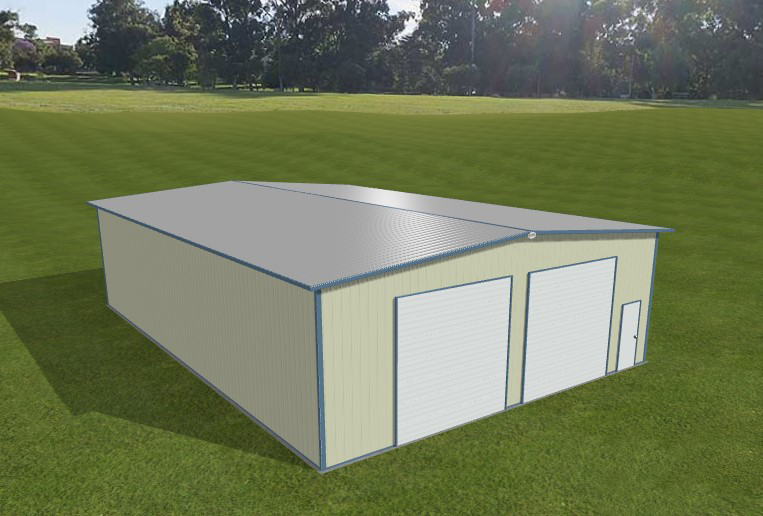

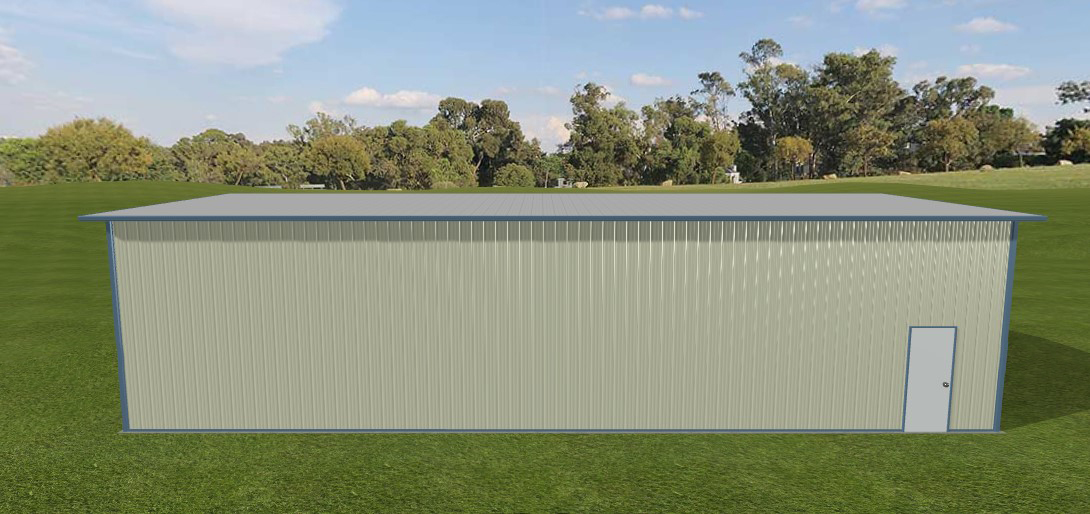
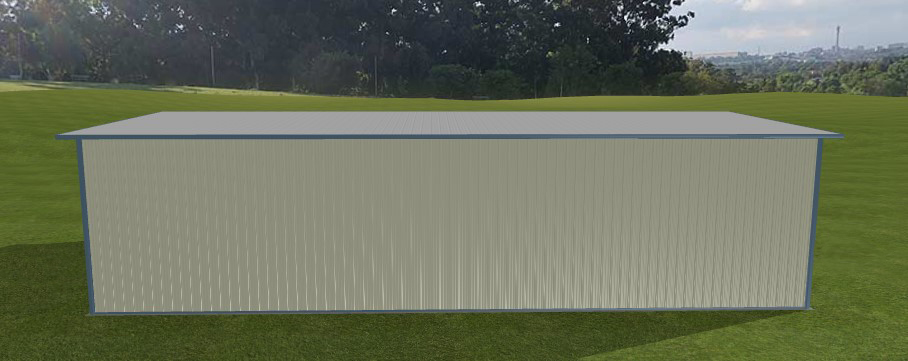
Building Specifications
Constructed using high-end, heavy-gauge steel components, the steel dining hall stands 60’x100’x14’ in size and features an open, clear span design that makes the most of available floor space. It boasts a commercial-grade kitchen and a striking brick exterior façade that blends well with other structures on the camp property, and its rugged, damage-resistant steel roof is Dark Green with matching trim and has a steep, 8:12 roof pitch.
The custom metal building has central heat and air conditioning, keeping campers and staff members comfortable regardless of outside temperatures, and it also has (2) large country-style porches that overlook a 7-acre pond. A 105-mph wind speed rating serves as a supplemental characteristic added out of respect for the typical climate of the area as well as the building codes governing construction at the camp address.
Featured Sunward Steel Community Buildings
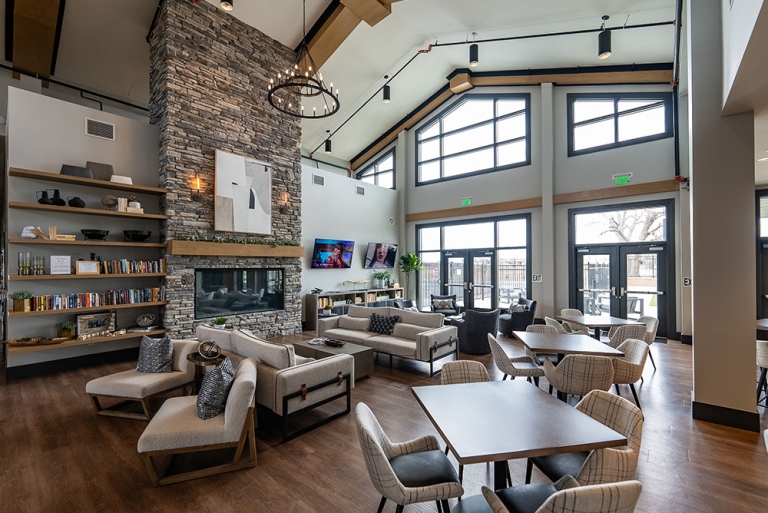
Steel Community Center - Aurora, CO
September 6, 2023
Legacy Events Center And Sports Arena - Farmington, UT
June 25, 2023
Prefabricated Steel VFW Post Building - Bellmawr, NJ
March 5, 2020
Municipal Building - Forest Grove, OR
June 20, 2019

