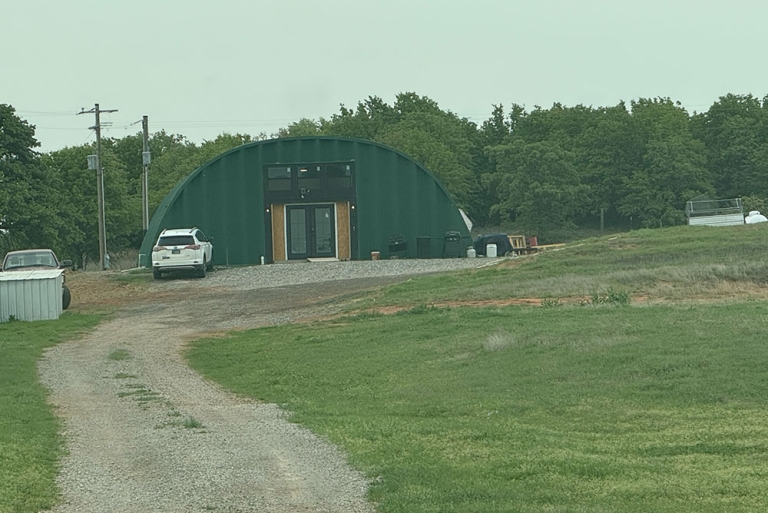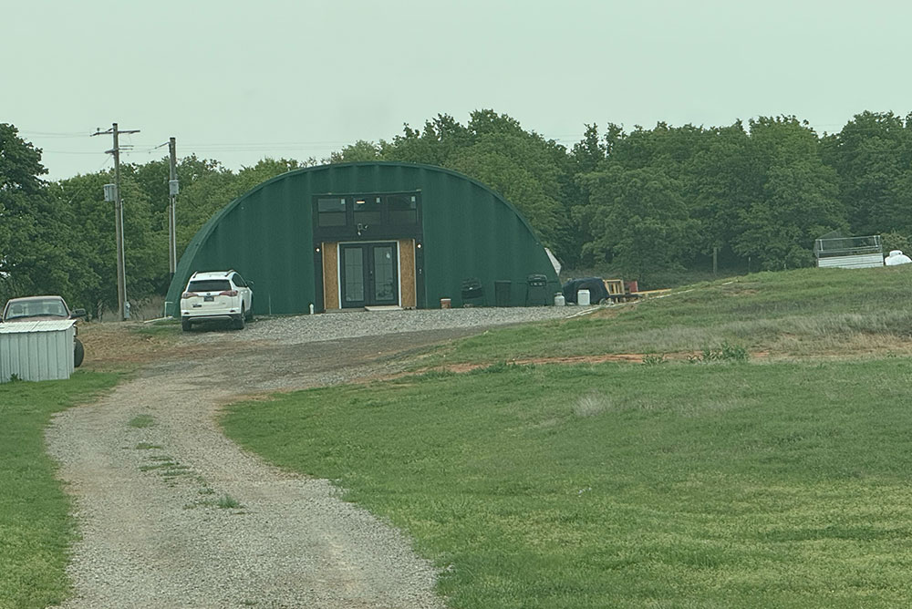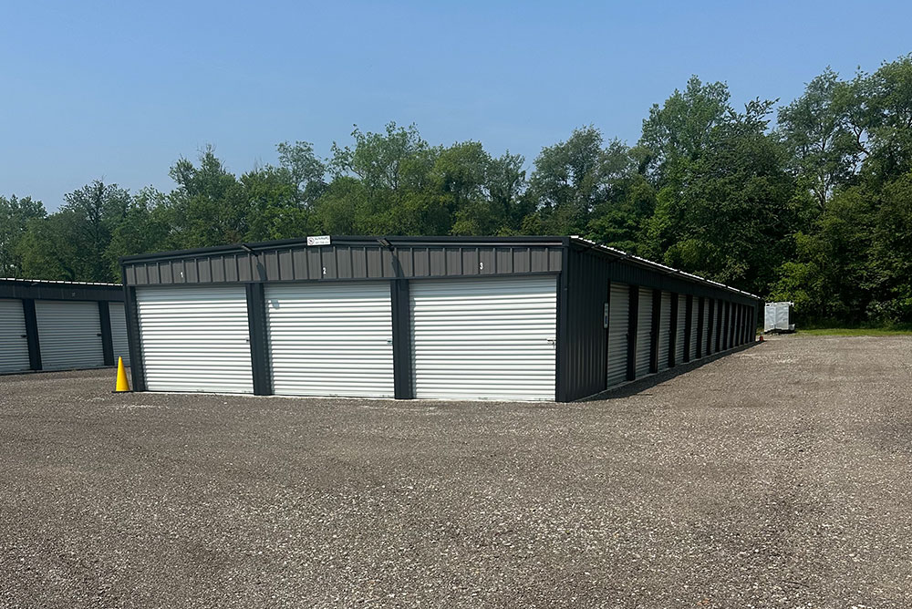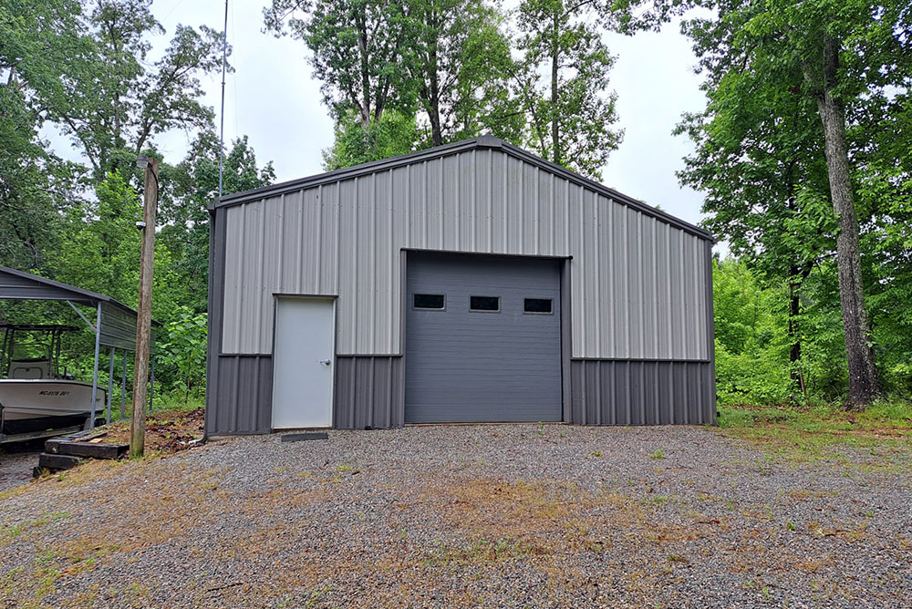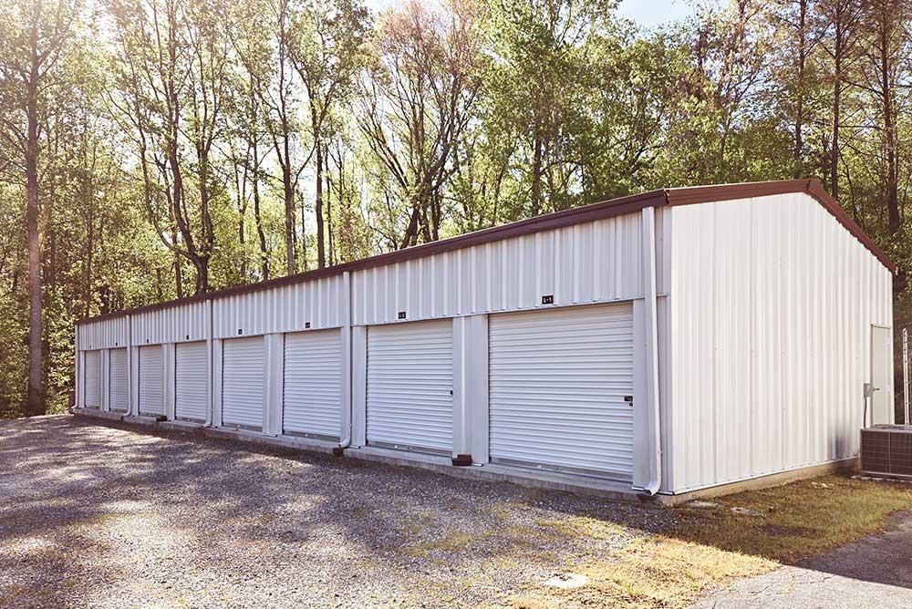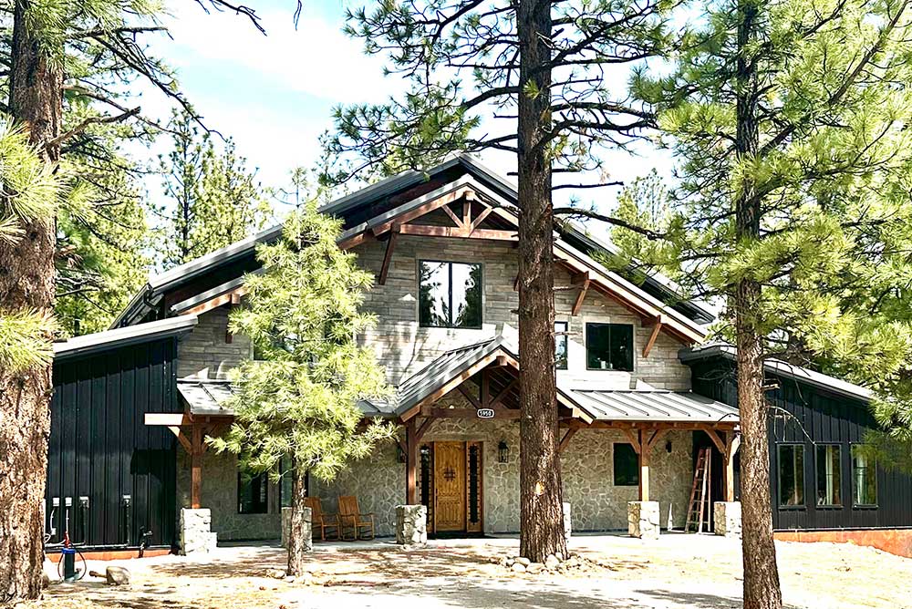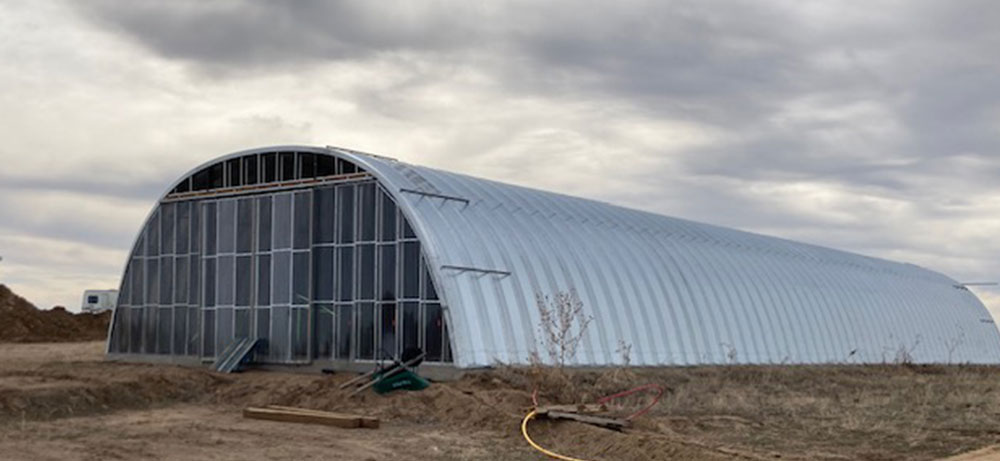Pre-Engineered Metal Arch Building in Pahrump, Nevada
Sunward Steel Buildings, Inc., manufactured and supplied this prefabricated metal arch building in Pahrump, Nevada, in November of 1998.
Offering unparalleled strength and durability, the building features an arch design that is well-suited to handle high wind or snow loads. Used for unspecified purposes, the highly customized quonset building provides a safe, covered space to work, store assets or otherwise utilize while keeping goods stored inside protected against pests, intruders, inclement weather, and other common Nevada construction hazards.
Affordable, Easy-to-Erect Metal Arch Buildings
Often raised without the assistance of contractors, metal arch buildings are increasing in popularity thanks to their simple designs, ease of erection, and low costs of ownership. Arch buildings often undergo many different uses, with buyers frequently using them as storage buildings, workshops, garages, RV storage areas, and similar applications, and they are also easy to customize in terms of aesthetics and special features.
This particular steel arch building has held up well since its erection more than two decades ago, serving as a testament to the strength and long-lasting nature of steel construction. Located not far from the Nevada-California border, the city of Pahrump is part of southern Nevada’s Nye County. It lies roughly 75 miles by car from Cold Creek and about 30 miles outside Death Valley Junction, California. And on the Nevada side, it is 63 miles west of Las Vegas.
Considering purchasing a pre-engineered metal arch building for storage, manufacturing, agricultural or other use in Nevada or another part of the United States? Explore your options for steel buildings in Nevada or click here for a price quote.
Building Specifications
Significantly easier and cheaper to raise than wood construction, metal arch buildings are also generally easier to raise than other types of pre-engineered metal buildings due to their simplistic design and lack of interior framework. This particular steel arch building is comprised of (789) 29-gauge Hi-Rib wall panels and is 50’x90’ once raised with an arched roof. It features rugged, reliable steel construction that maintains its structural integrity well over time, and it counts (8) 27”x14” knee skylights among its notable features, which allow natural sunlight to stream inside.
The front and rear of the metal arch building are open, and the front also has flashing that seals seams and keeps water from coming in and potentially causing damage. The building also boasts (4) stationary vents with jacks and vent caps that allow for better attic ventilation while enhancing protection from rain, snow, and debris. A 100-mph wind speed rating serves as another noteworthy customization made with respect to the building codes in place across Pahrump.
Featured Sunward Steel Quonset Hut and Arch Buildings
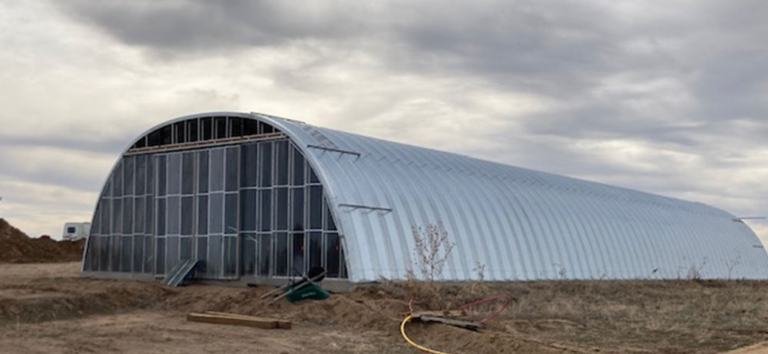
Prefabricated Steel Arch Building - Byers, CO
May 4, 2025
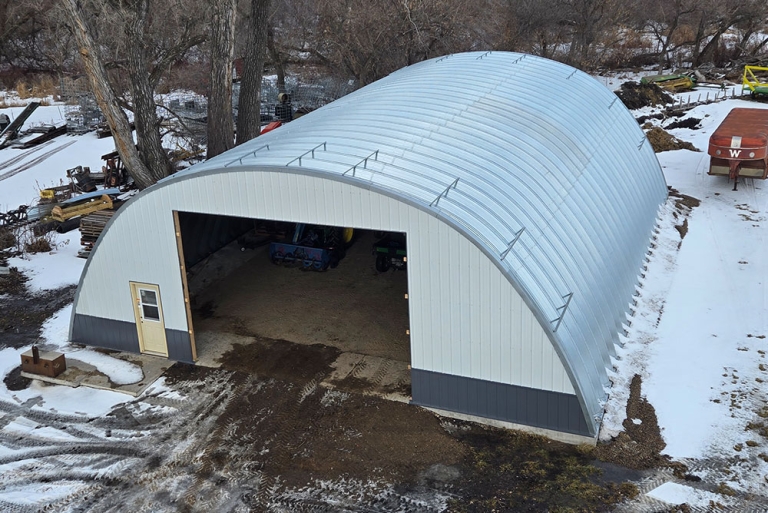
Prefabricated Metal Arch Building - Emerado, ND
February 23, 2025
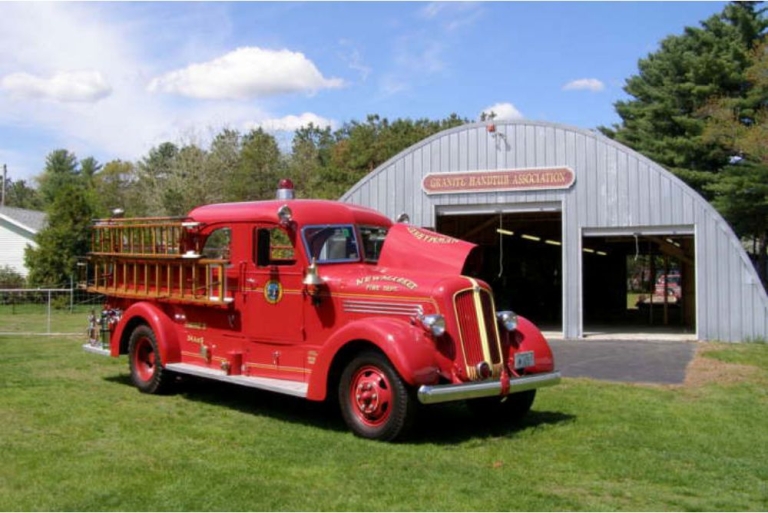
Firetruck Museum Building - Newmarket, NH
June 28, 2023
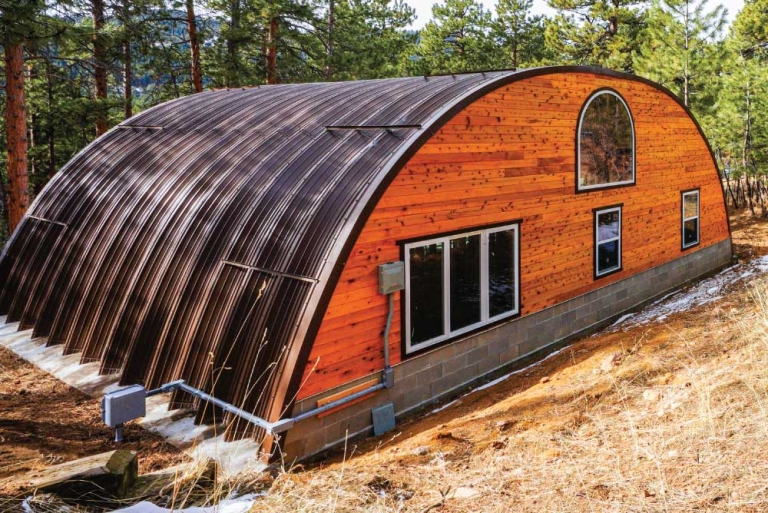
Dual Use Building With Living Quarters - Indian Hills, CO
February 22, 2020
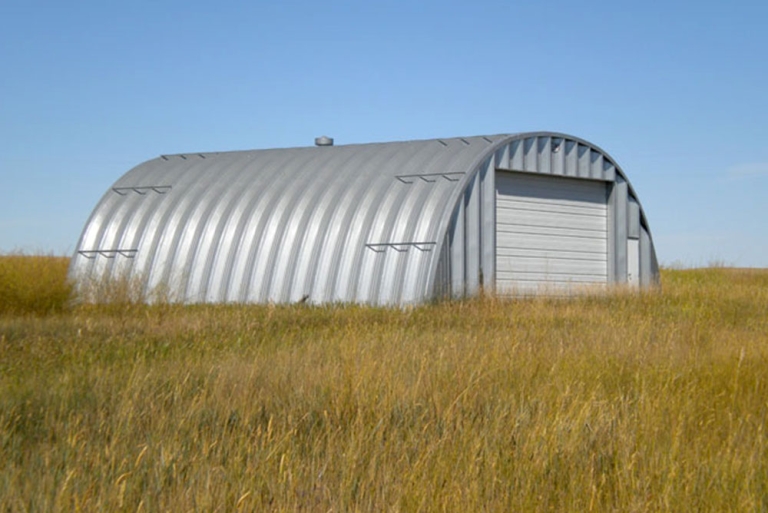
Prefabricated Steel Arch Building - Vernon, TX
June 14, 2019

