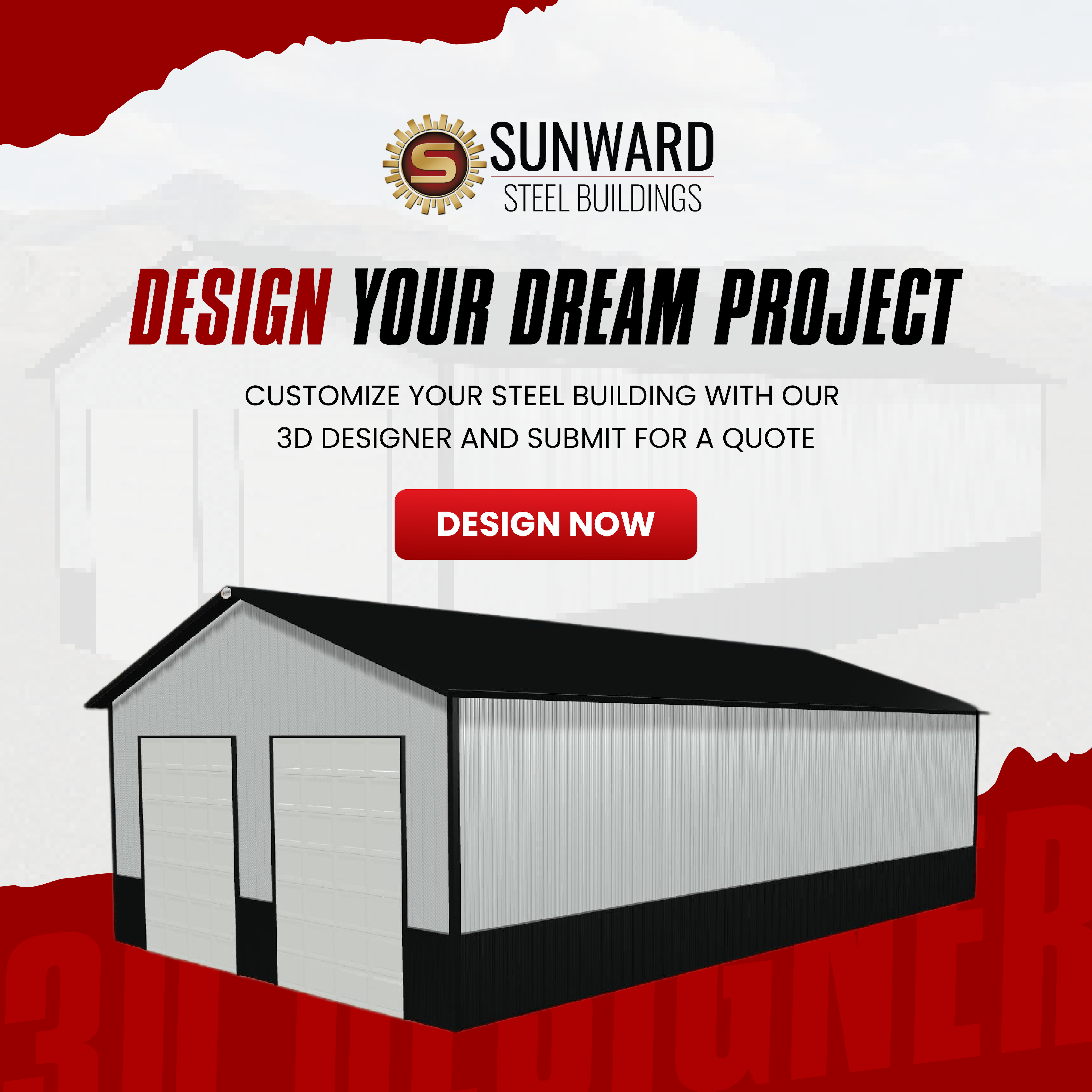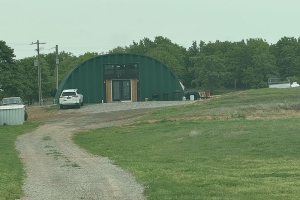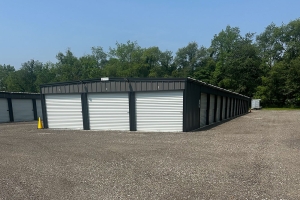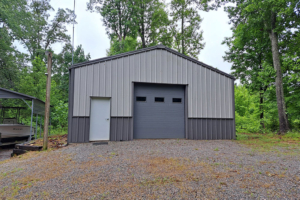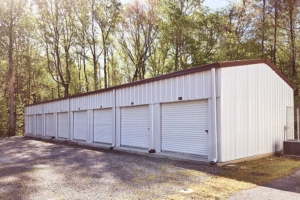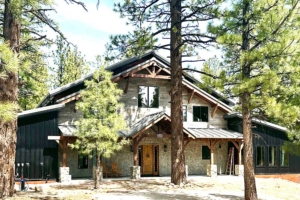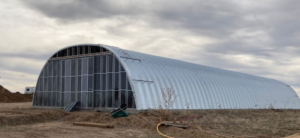What’s a Metal Building Framed Opening?
September 20, 2022 | Insider Tip
When designing a pre-engineered metal building, there are many considerations involved, including size, energy-efficiency and building code accommodations, among others. You also need to consider how many doors and windows you want to include and where you want to put them, as failing to account for framed openings limits your accessibility and options for natural light.
Framed openings provide the structure and support for your building’s doors and windows, serving as access points for building users, machinery and equipment. Window openings also allow natural light inside, which brightens up your building’s interior. It is important that you pre-plan what types of doors and windows you plan to use – and where you plan to put them – to ensure the proper fabrication and functionality of your building.
Door options for metal buildings
There are many different door options available for metal buildings. The doors that may best suit your needs will depend on your building’s size and intended use. Some of the door types available for prefabricated metal buildings are as follows.
Overhead Garage Doors
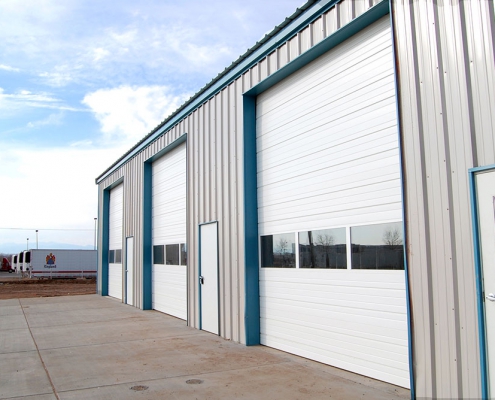
Heavy-duty steel overhead doors are ideal for garages, and they also serve a variety of commercial applications, including offering access inside auto and body shops. These doors are often available with either electric or manual lifts and come in a wide range of heights and widths.
Storefront Doors
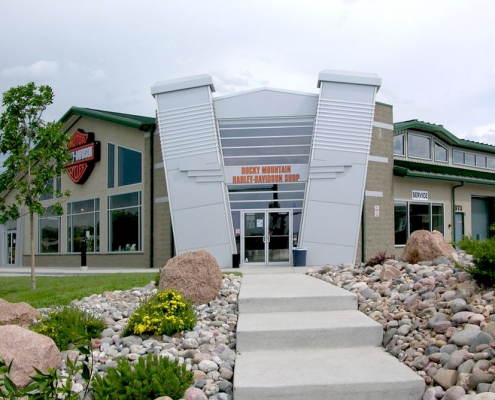
Typically made of glass, storefront doors arrive preassembled for easy installation. Available in 3070 (single) and 6070 (double) varieties, these doors are customizable in terms of basic hardware, panic hardware and bottom rails, among other areas.
Walk Doors, Man Doors & Personnel Doors
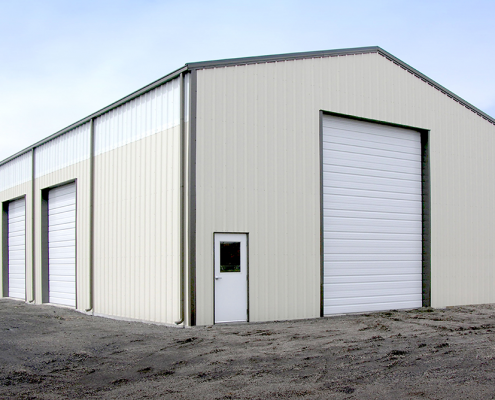
Sometimes called man doors or personnel doors, steel walk doors are well-suited for most steel building types and come in a wide variety of sizes. You can customize them in terms of windows, lever locks, entry and exit options, and so on.
Roll-up Doors
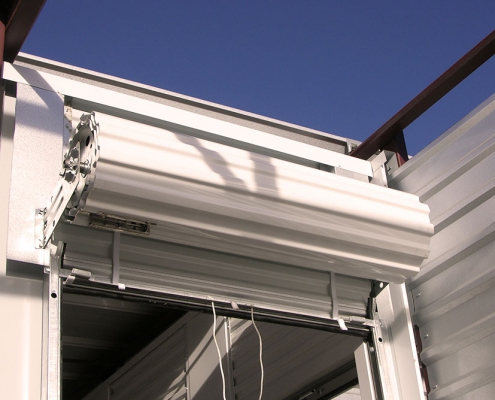
Commonly used for self-storage buildings, roll-up doors are similar to traditional overhead doors, but they have an additional roll coil at the top. They come in a wide range of heights and widths to accommodate storage units in varying sizes.
Airplane Hangar Doors
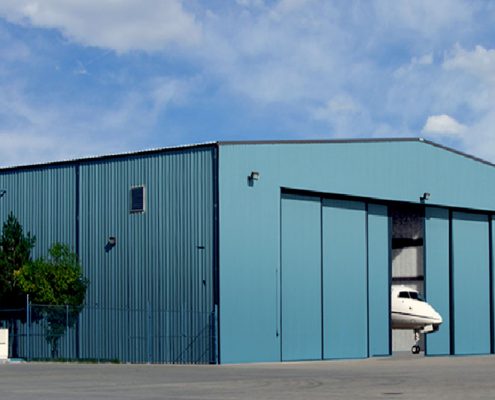
These wide doors come in many sizes to accommodate aircraft with different wingspans, and they are also available in a variety of styles, including bi-fold and sliding hangar doors.
Window Options for Metal Buildings
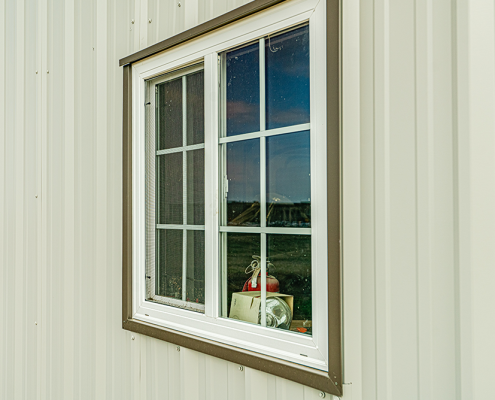
Windows and skylights enhance your metal building’s aesthetics, and they also inject natural light into your space. The types of windows that may best serve your needs depend on your building’s intended usage. However, they come in a wide variety of sizes and glass types, and they are also available with a wide range of wind loads, making them easy to customize based on your geographic needs.
Doors and windows play an important role in your building’s design and creation and impact everything from its appearance to its final cost. Contact Sunward Steel Buildings today at 866.312.7971 or info@sunwardsteel.com to learn more about door and window options for metal buildings.

Written By:
Tanya Wirth
Director of Purchasing
Sunward Steel Buildings, Inc.

