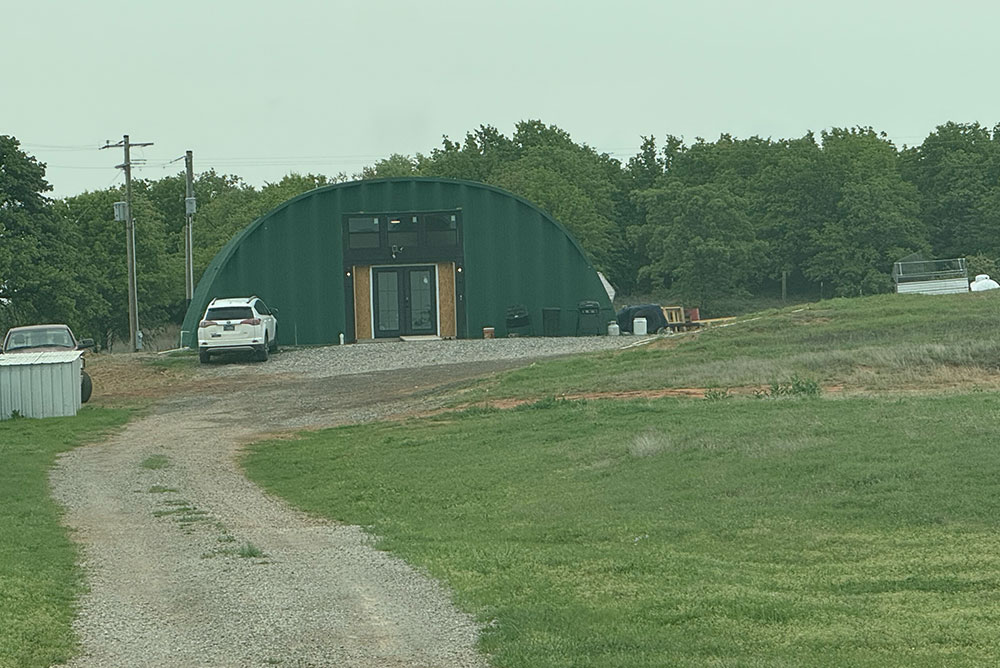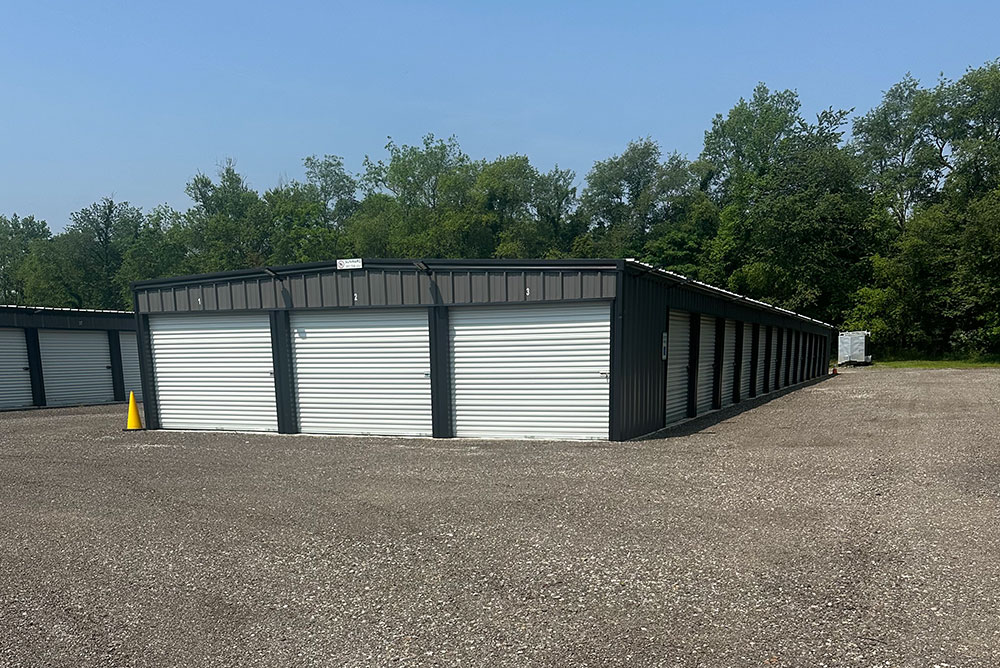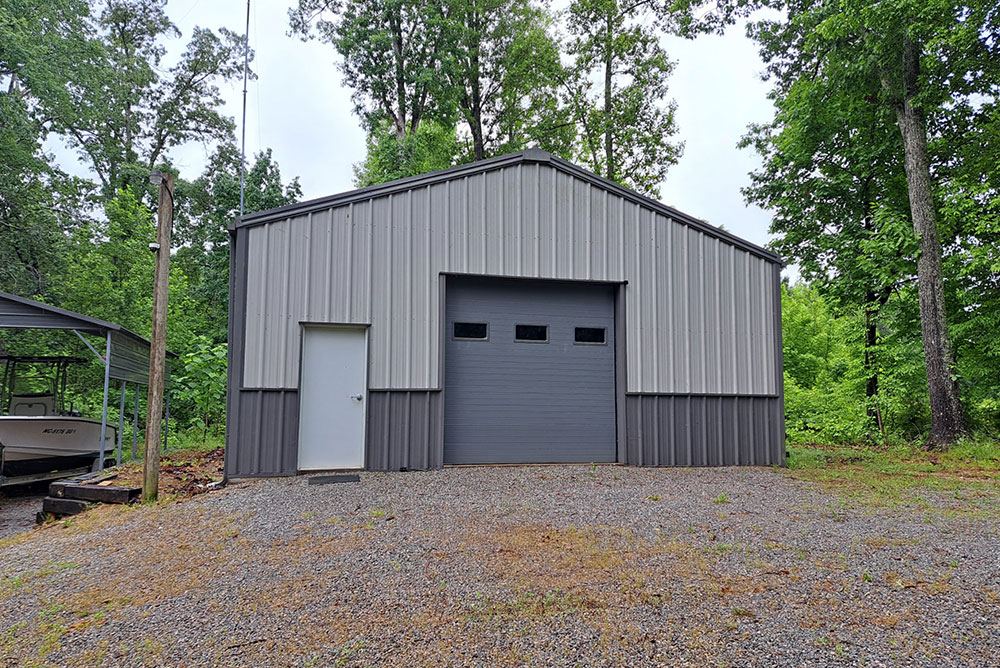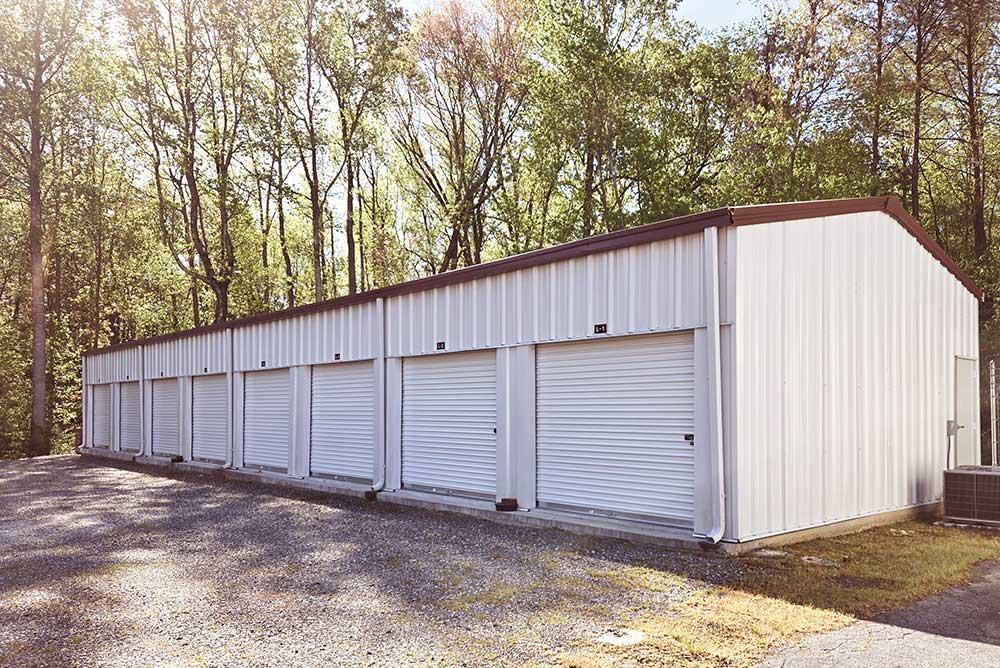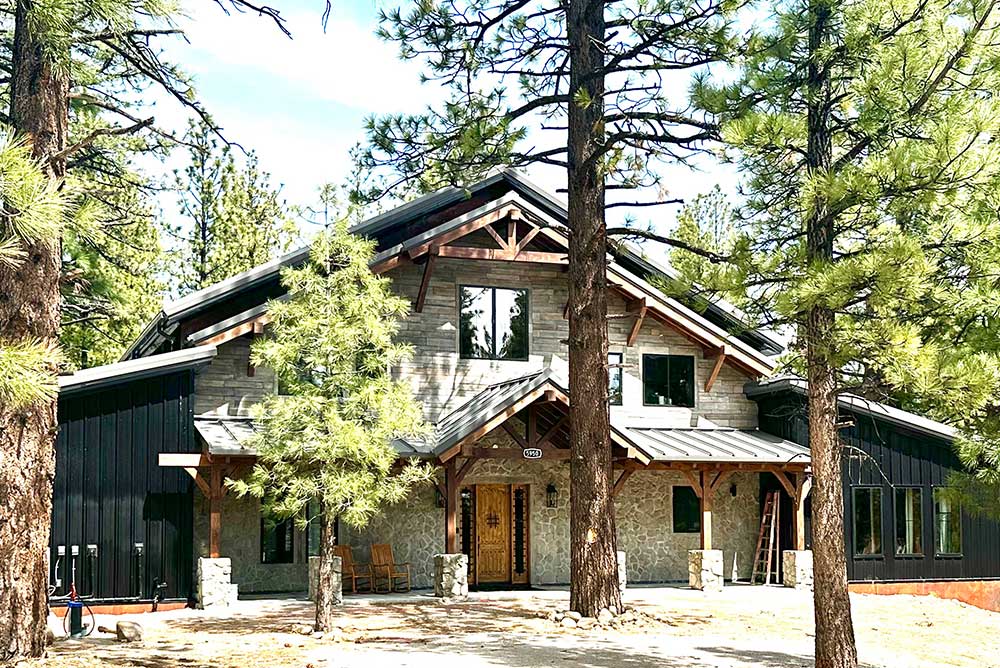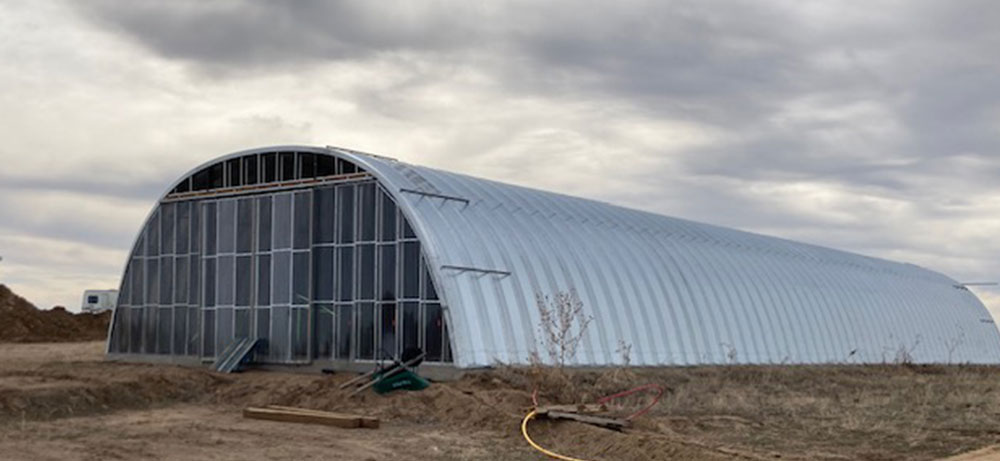Prefabricated Steel Barn in Piedmont, Oklahoma
Sunward Steel Buildings, Inc., fabricated and supplied this pre-engineered steel barn in Piedmont, Oklahoma, in January of 2012.
These days, the insulated, accommodating metal building functions as a private barn on a residential property, giving the owner space to house animals, agricultural equipment or any number of other assets. Built to accompany an existing home at the address, the metal barn boasts a number of attractive stylistic features that blend well with the surrounding property and give it a traditional barn-style design.
Barns, Barndominiums & More
In addition to manufacturing and supplying steel barns intended for private and commercial use, Sunward Steel also fabricates “barndominiums,” which merge residential living quarters with other types of usable space. Ideal for housing animals, storing animal feed or farm equipment, or serving any number of other purposes, pre-engineered metal barns are generally cheaper and easier to erect than wooden alternatives, but they offer the same degree of architectural appeal.
This particular metal barn effectively merges style with functionality, resulting in a safe, reliable multiuse space for the owner to enjoy. Part of the Oklahoma City metropolitan area, the city of Piedmont is located mainly within the borders of Canadian County, although part of the city also extends into Kingfisher County. The community lies about 22 miles outside the center of Oklahoma City and about 15 miles west of Edmond.
Considering purchasing a pre-engineered metal building for agricultural, storage or other use in Oklahoma or another part of the United States? Click here for a price quote.
Building Specifications
Comprised of rugged, high-end steel parts, the steel barn stands 42’x80’x13’ in size and features several eye-catching architectural elements, among them wainscoting, a front porch and (2) cupolas. Sahara Tan in color, the metal barn boasts a complementing Burnished Slate-colored roof with matching trim and a 3:12 pitch, which offers ample protection from the elements.
The barn features 3” of fiberglass insulation, which helps interior temperatures stay consistent while lowering associated energy bills, while (11) framed openings varying in terms of size and purpose serve as additional customizations. Enhancing accessibility are (2) 3070 openings enclosing (2) 3070 walk doors, (1) 10’x10’ overhead opening, (1) 17’x10’ opening, (3) 3’x5’ window openings, (1) 12’x14’ overhead opening and (2) 3’4”x7’2” walk door openings. Other supplemental features added in adherence to local building codes include a 90-mph wind speed rating and a 10-pound snow load.
Featured Sunward Steel Barn Buildings
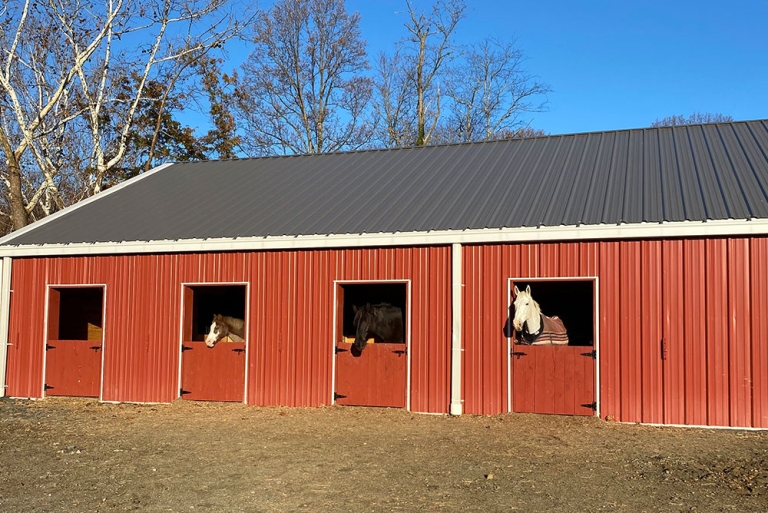
Steel Horse Barn - Sandy Spring, MD
June 29, 2023
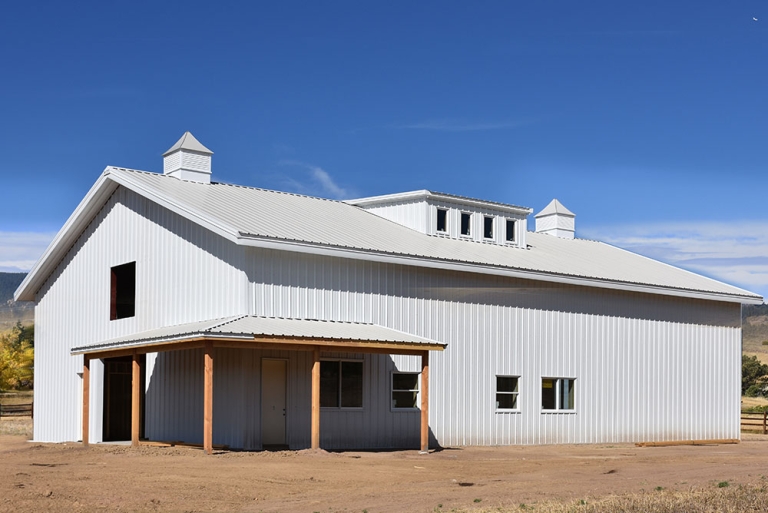
Steel Barn Building - Highlands Ranch, CO
November 3, 2022
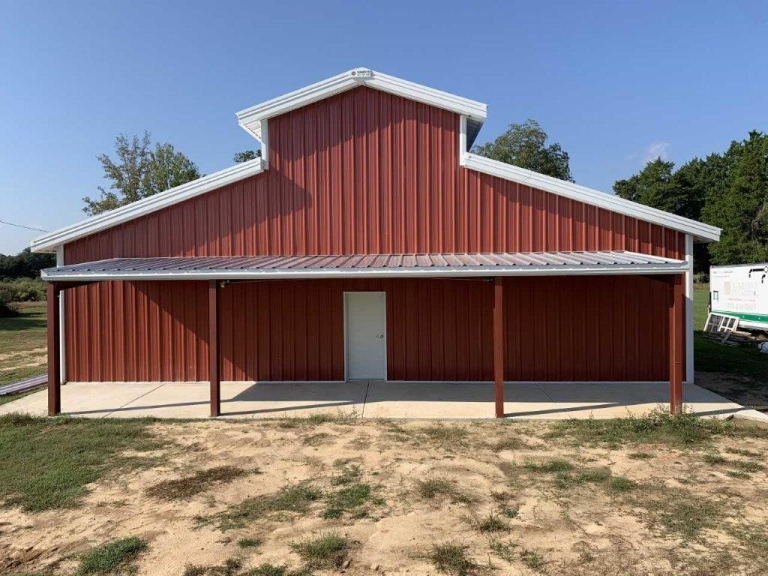
Steel Barn Building - Allendale, MI
February 24, 2021
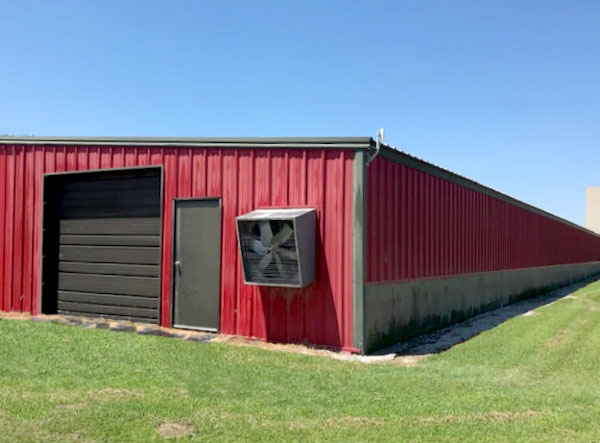
Steel Agricultural Building - Owasso, OK
August 28, 2019
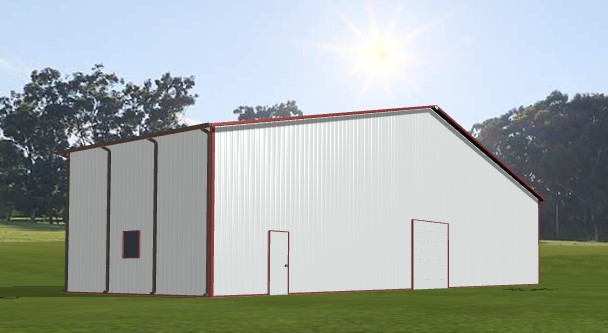
Prefabricated Metal Animal Shelter - Lansing, MI
April 24, 2019
Pair Of Steel Barns - Silver Reef, UT
March 5, 2020

