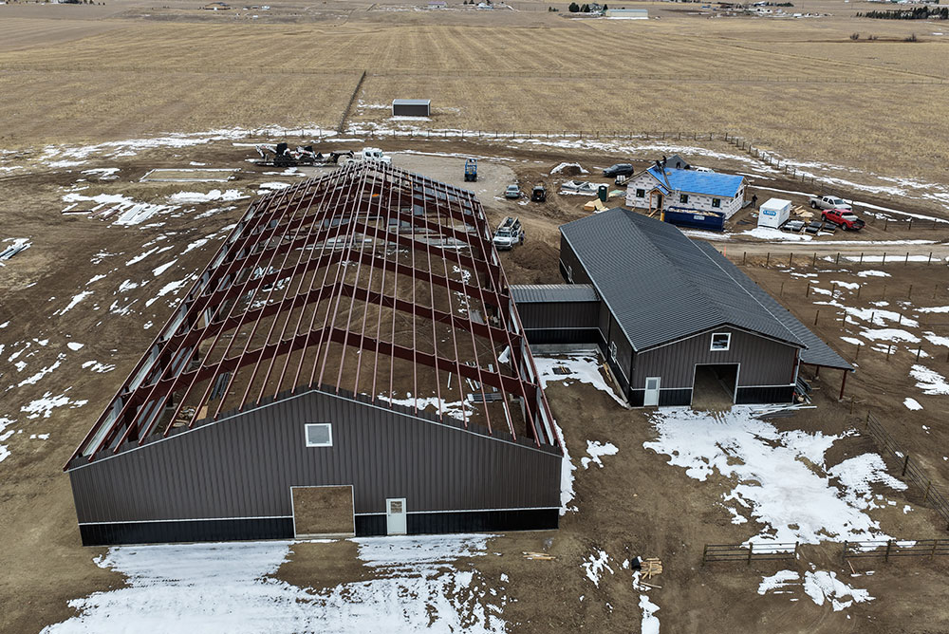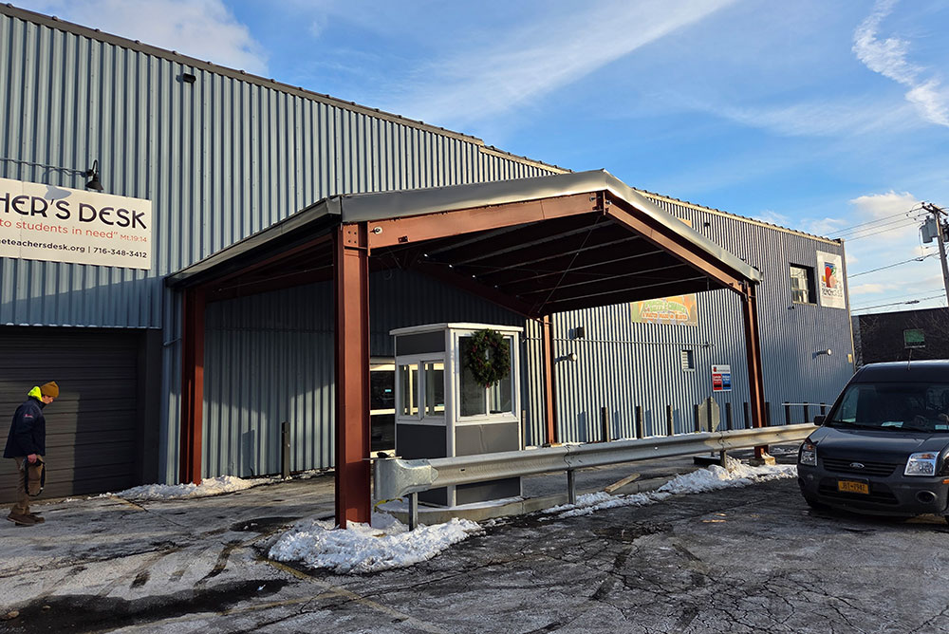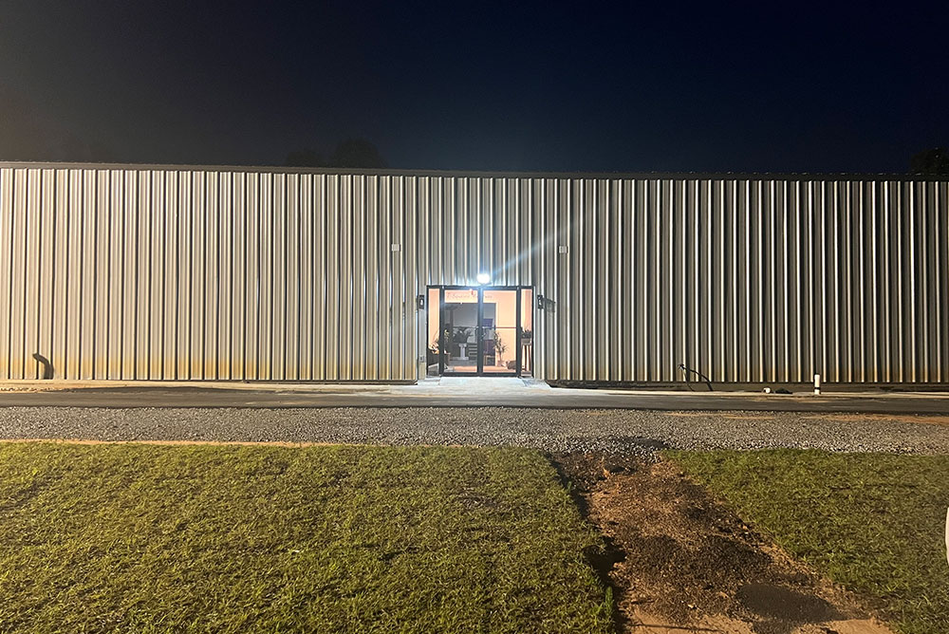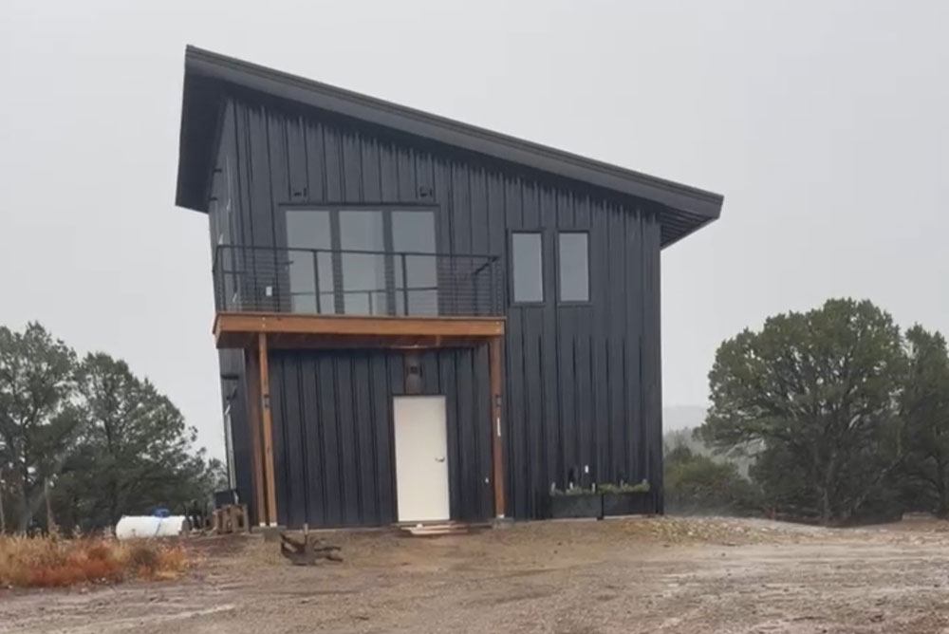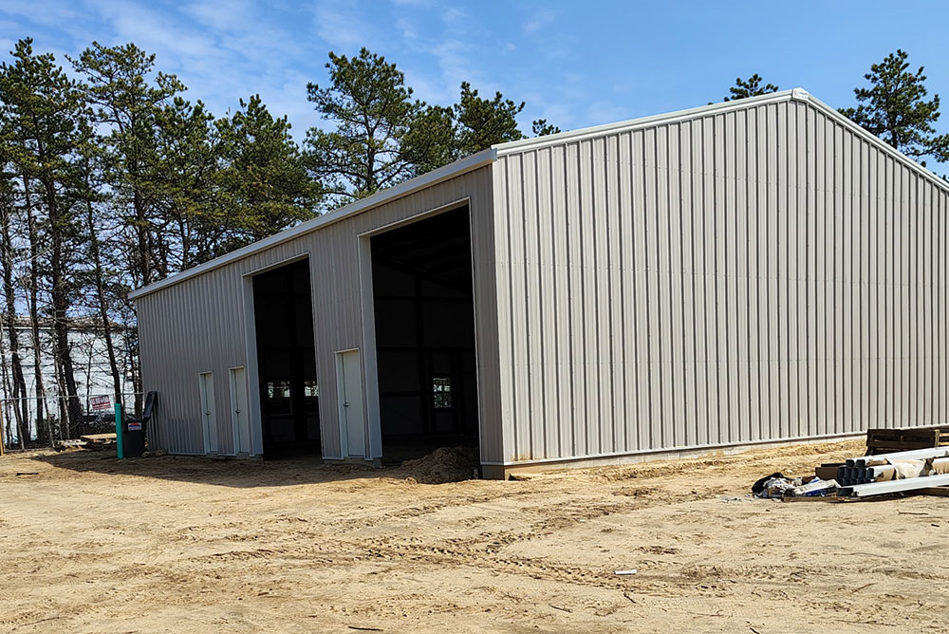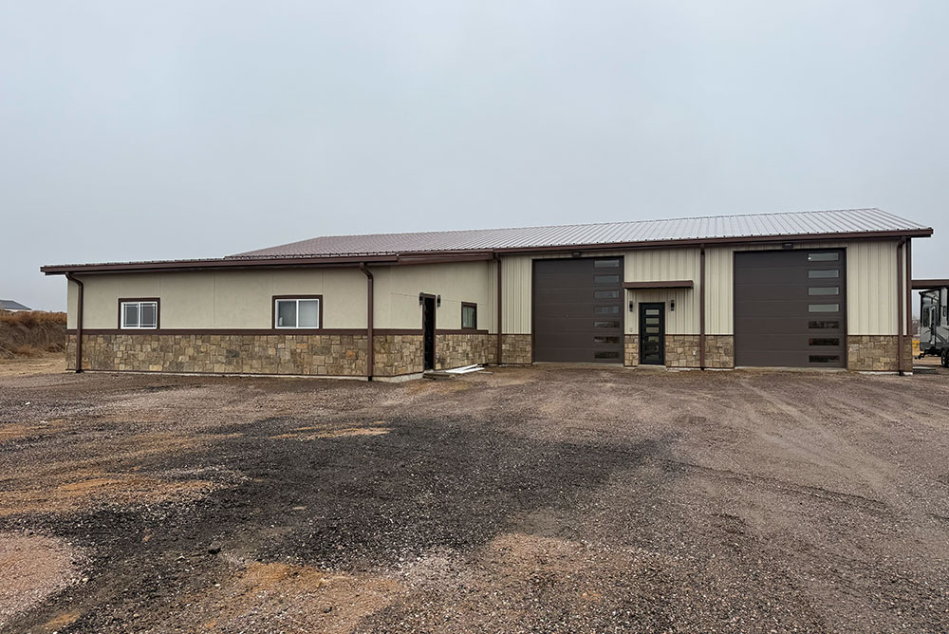Steel Industrial Farm Building in Greenwood, Wisconsin
Sunward Steel Buildings, Inc., had the honor of manufacturing and supplying this pre-engineered steel building on behalf of a customer in Greenwood, Wisconsin, in July of 2016.
These days, the building functions as a shop and farm wastewater treatment facility on the grounds of Grassland Dairy, a family-owned dairy farm with a 115-year history in the region. Know for producing premium-quality milk, cheese, butter and other dairy products, Grassland Farm prides itself on maintaining a self-sustaining farm and employing highly sustainable business practices, and all of the water used for farm operations undergoes processing and redistribution onsite so owners can use it for other purposes throughout the dairy campus.
Affordable Construction Solutions for Farming & Agriculture
Economical, easy to raise and equally easy to maintain, prefabricated steel farm buildings continue to rise in popularity among buyers with agricultural interests. In addition to requiring very little in terms of lifelong maintenance, metal buildings are also inherently sustainable, meaning they are completely recyclable once they are no longer in use. This particular steel farm building is just one aspect of Grassland Dairy’s sustainable farm practices, and the owners of the dairy farm have committed to following the Green Initiative, which is a sustainability movement focused on lowering the number of Greenhouse gases emitted as a result of human actions.
A small, sparsely populated central Wisconsin community, Greenwood is a part of Clark County. The community lies roughly 150 miles outside Green Bay and about 64 miles, by car, west of Eau Claire.
Considering purchasing a prefabricated steel building for agricultural, commercial, industrial or other use in Wisconsin or another part of the United States? Click here for a price quote.
Building Specifications
Designed to offer optimum durability despite Wisconsin’s long, cold winters and sometimes-unpredictable weather patterns, the insulated, highly energy-efficient farm building is comprised of rugged, high-end steel components that maintain their structural integrity for generations. Once raised, the building stands 72’x72’x19.5’ in size, and it features an attractive, aesthetically pleasing Stone Beige exterior and a complementing Misty Grey roof with White trim and a 3:12 pitch.
The steel shop and wastewater plant counts a mezzanine among its key customizations, and it also features a high-performance insulation package, with 9.5” of WMP-VR-backed fiberglass insulation in the roof and 6” of WMP-VR-backed insulation in the walls. In addition to helping keep farm workers comfortable and interior temperatures consistent, the insulation package helps enhance sound control, and it also substantially lowers energy bills associated with structure.
The steel farm building also features (15) framed openings varying in size distributed throughout, among them (6) 3070 commercial walk door openings, (2) 12’x12’ overhead openings, (2) 3’x11’ openings and (5) 4’x4’ window openings. Additional enhancements made with regard for local building code requirements include a 35-psf snow load and a 90-mph wind speed rating.
Featured Sunward Steel Agricultural Buildings

Steel Warehouse, Office & Storage Building - Elizabeth, CO
January 27, 2025
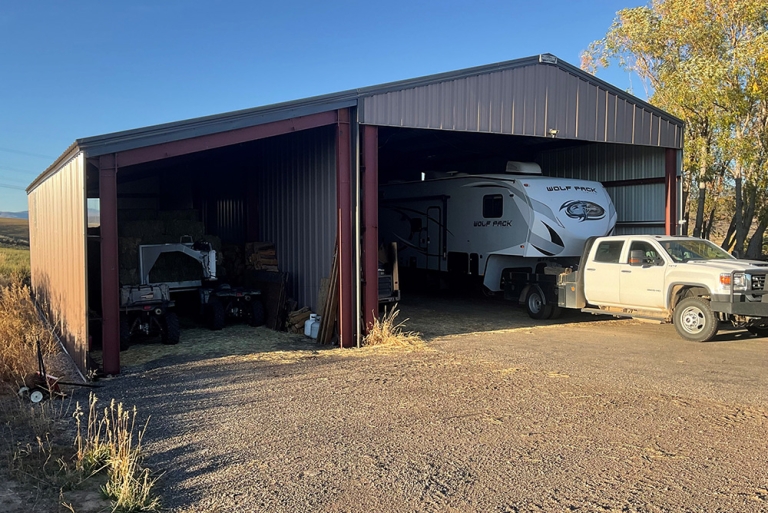
Prefabricated Steel Farm Buildings - Steamboat Springs, CO
November 26, 2024
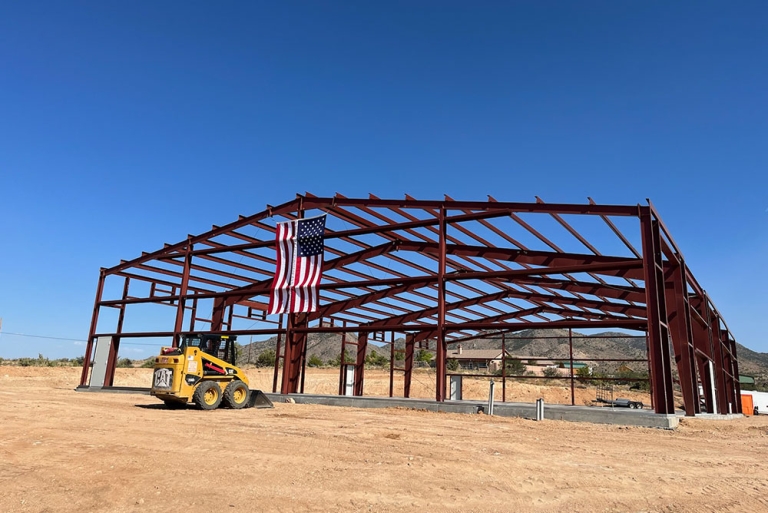
Prefabricated Steel Barndominium - Kingman, AZ
October 21, 2024
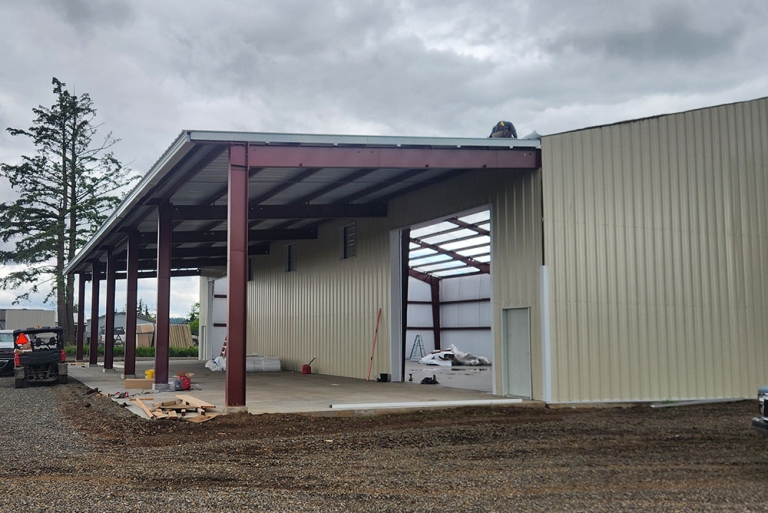
Prefabricated Steel Farm Building & Lean-To - Mount Angel, OR
October 1, 2025
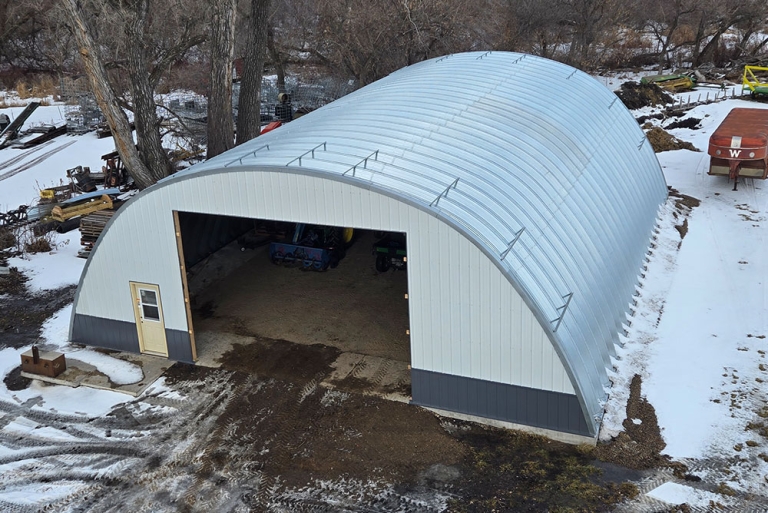
Prefabricated Metal Arch Building - Emerado, ND
February 23, 2025


