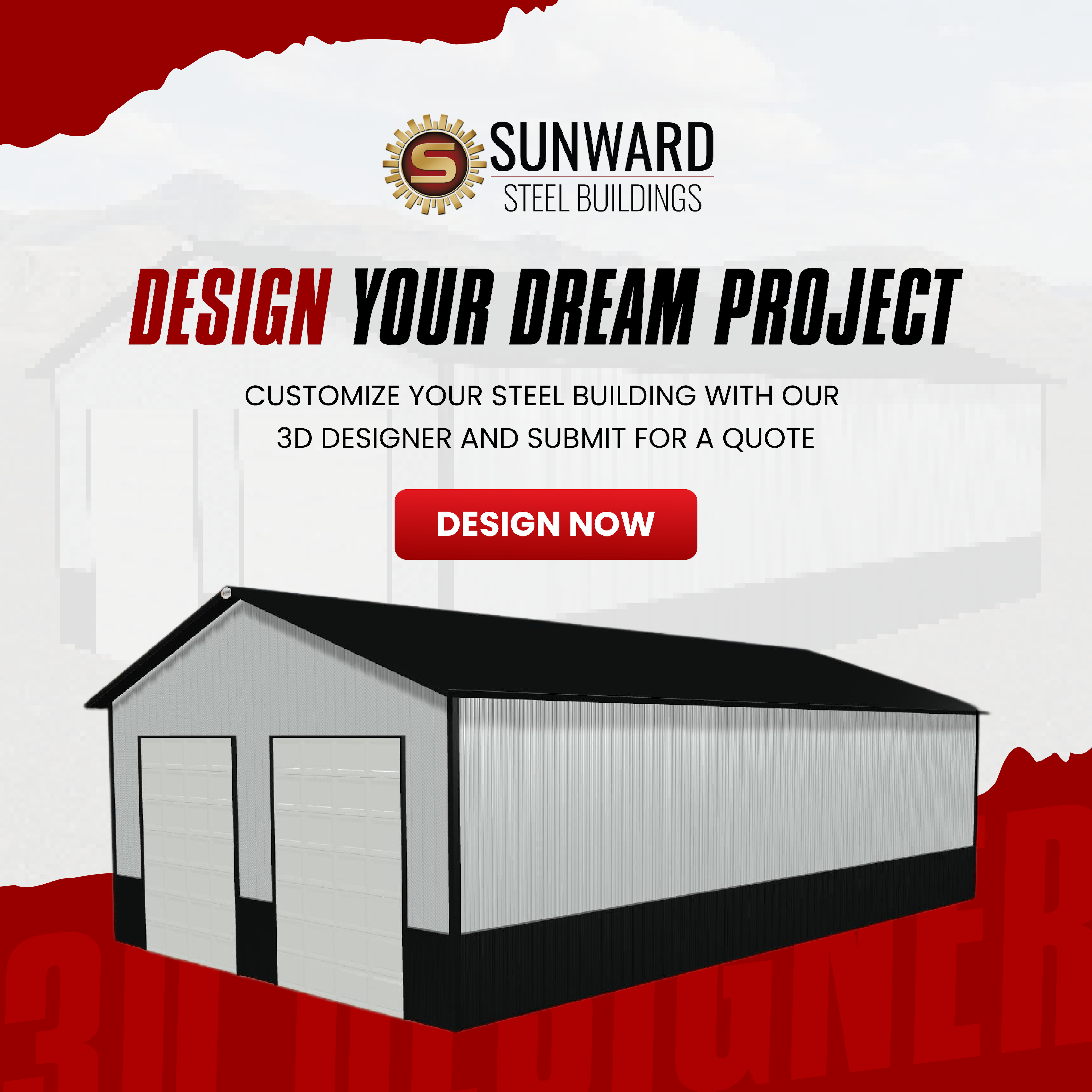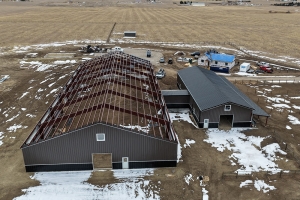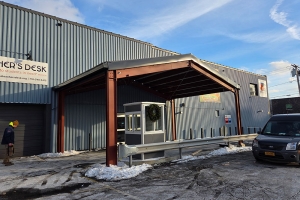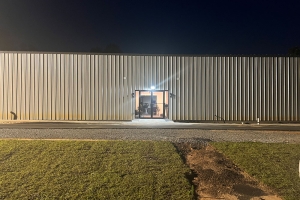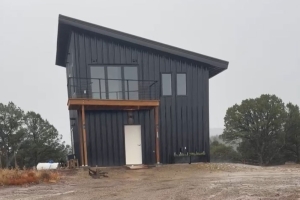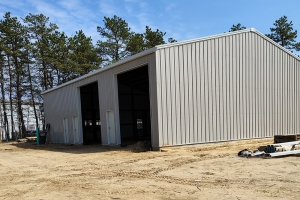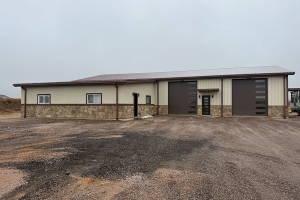Zoning Commercial Steel Garages: What Business Owners Need to Know
December 24, 2024 | Steel Garage
When planning a commercial steel garage, there’s much more involved than simply selecting a plot and setting up the structure. Whether building from the ground up or opting for a prefabricated steel garage, thorough planning is crucial. Business owners must consider zoning regulations, location suitability, and compliance with local building codes to ensure the project moves smoothly from concept to completion.
These zoning requirements can influence critical aspects of your project—from design to final approval—and understanding them upfront can save time and resources, allowing you to focus on building a garage that supports your business operations.
Understanding Zoning Laws For Commercial Steel Garages
Zoning laws are local regulations that dictate how land can be used and developed within specific areas, affecting everything from construction to business operations. These laws vary significantly depending on the location, type of business, and intended use of the garage. For instance, a storage facility for fleet vehicles might face different zoning requirements than an automotive repair shop or a retail space.
Zoning regulations affect the allowable size, height, design, and sometimes even the operational hours of a commercial steel garage. Understanding these laws helps business owners ensure their project aligns with local requirements, avoiding potential roadblocks and costly delays. Below are the key zoning considerations to keep in mind:
Key Purposes Of Commercial Zoning
Commercial zoning laws are guided by several foundational principles that shape the development and use of business spaces within a community. These regulations ensure that construction projects, like commercial steel garages, align with broader goals to maintain functionality, promote economic vitality, and foster a cohesive community environment. The following are the fundamental principles at the core of commercial zoning:
- Orderly development: Zoning laws are designed to organize land use in a way that promotes structured growth. For commercial steel garages, this means adhering to guidelines that prevent incompatible land uses—such as placing industrial garages too close to residential areas. Orderly development ensures commercial properties fit within the community landscape, balancing business needs with local considerations.
- Economic growth: Effective zoning encourages economic development by designating spaces for business operations, supporting local employment, and boosting commerce. Commercial garages built in suitable zones help attract customers and contribute to the area’s economic vitality, fostering a thriving business environment within regulated boundaries.
- Community harmony: Zoning promotes community harmony by managing how different types of buildings coexist. For example, commercial steel garages must adhere to specific design and location requirements that reduce noise, traffic, and visual impact on nearby properties. This zoning law ensures that businesses can operate smoothly while respecting the neighborhood’s character and residents’ quality of life.
Zoning Classifications For Commercial Garage
When planning a commercial steel garage, you need to understand the zoning classifications that may apply to your project. Each classification comes with specific guidelines that affect where and how your garage can be built and operated. The following are some standard commercial zoning classifications that business owners should consider:
- C-1 (Neighborhood Commercial): C-1 zones are intended for smaller-scale businesses that serve the surrounding neighborhood. This zoning may be suitable if you’re planning a commercial steel garage for light automotive services or small storage. However, these areas often have restrictions to limit noise, traffic, and building size to maintain harmony with nearby residential areas.
- C-2 (Community Commercial): C-2 zoning allows for larger commercial developments that cater to a broader community. A commercial steel garage intended for more extensive operations—such as a repair shop with multiple bays—might fit well in a C-2 zone. This classification typically supports a wider range of business types and offers more flexibility in terms of building size and operational hours.
- C-3 (Central Business District): C-3 zoning is designed for high-density commercial activity in urban centers. A commercial steel garage in a C-3 zone might serve business clients, offer premium services, or support high-traffic needs. Due to the central location, these zones often have additional regulations around parking, aesthetics, and compatibility with the surrounding commercial landscape.
- Mixed-use zones: Mixed-use zones allow for both residential and commercial properties within the same area, creating a dynamic environment that combines work, living, and recreational spaces. If your commercial steel garage is intended for general storage or light commercial use, a mixed-use zone may be a good fit, provided it aligns with residential and pedestrian considerations, such as limited hours of operation or reduced noise.
Why Zoning Is A Critical Step In Commercial Steel Building
Zoning is essential for the success of any commercial steel building project. Taking the time to understand and comply with local zoning requirements offers numerous advantages. The following are the benefits zoning provides for commercial steel garage projects:
- Ensures compliance and avoids legal penalties: Adhering to zoning regulations helps ensure your commercial steel garage project stays within legal boundaries, avoiding costly fines, penalties, and project delays. Compliance not only keeps your project on track but also safeguards your business from future legal complications related to unauthorized land use.
- Increases and protects property value: Proper zoning can significantly enhance and preserve the value of your property by maintaining compatibility with the surrounding area. By adhering to zoning guidelines, your commercial steel garage project is less likely to face disruptions from incompatible developments nearby, which helps secure your investment and contributes to long-term property appreciation.
- Enhances business operations and limits functionality risks: Following zoning requirements helps establish clear boundaries for your business operations, supporting optimal functionality while minimizing risks. By aligning with zoning standards on aspects like noise levels, operating hours, and building usage, your commercial steel garage can operate smoothly without facing restrictions or interruptions.
- Ensures full access to utilities and minimizes safety risks: Proper zoning ensures your commercial steel garage has reliable access to essential utilities, including water, electricity, and waste management services. Additionally, zoning regulations are designed with safety in mind, reducing the likelihood of hazards like overcrowding, poor drainage, or inadequate emergency access.
- Fosters community support and reduces negative impact: Adhering to zoning regulations helps your commercial steel garage integrate seamlessly into the community, building goodwill with local residents and businesses. By respecting noise, traffic flow, and environmental impact guidelines, your project is less likely to disrupt nearby properties or attract opposition.
- Supports environmental protection: Zoning regulations often include environmental protections that help minimize the ecological footprint of your commercial steel garage project. These guidelines may restrict activities that could harm local ecosystems, mandate green space preservation, or require sustainable building practices.
Legal Requirements And Considerations For Commercial Zoning
Zoning requirements vary widely depending on the area, so researching and complying with these rules is crucial for a smooth process. Begin by consulting local planning departments, reviewing zoning maps, and identifying specific classifications or restrictions for your location. Gaining this knowledge will help you avoid costly setbacks, ensure compliance, and align your project with community standards from the start.
To navigate the legal landscape effectively, pay close attention to crucial aspects like obtaining building permits, understanding legal considerations, and knowing when to seek zoning variances. The following explores each of these areas in more detail:
Building Permits
Securing the proper permits is a critical step in the construction of a commercial steel garage. Each permit ensures that various aspects of your project meet safety and regulatory standards. Depending on your garage’s scope and intended use, you may need to apply for several types of permits. The following are some of the common permits typically required:
- Structural permits: Structural permits confirm that the physical design and construction of the steel garage meet local safety and engineering standards. They also verify that the structure can withstand environmental stresses and complies with local building codes, ensuring a safe and secure facility.
- Electrical permits: An electrical permit will likely be necessary if your commercial garage requires electrical installations—whether for lighting, equipment, or other power needs. This permit ensures that electrical work complies with safety codes and minimizes risks associated with electrical wiring and systems.
- Environmental impact assessment and permits: In many areas, projects must undergo an environmental impact assessment to evaluate and mitigate potential ecological effects. This assessment may lead to environmental permits that help manage waste, emissions, and other environmental concerns, ensuring your project aligns with local sustainability standards.
Legal Considerations
Several legal considerations must be taken into account to ensure your project complies with local laws and operates smoothly in the long term. These legal factors can influence everything from where and how you build to ongoing operational costs. Addressing these considerations early helps avoid legal complications, unexpected expenses, and potential delays. Here are some of the most common legal factors to keep in mind and their impact on your project:
- Easements: Easements grant specific parties the right to use portions of your property, often for utilities or access routes. These rights may limit where you can build your commercial steel garage, as certain areas must remain accessible.
- Land use restrictions: Land use restrictions dictate the allowable activities and structures on a property. These restrictions may limit the type of operations you can conduct in your commercial steel garage or require modifications to comply with local standards.
- Local ordinances: Local ordinances are regulations set by municipalities that govern property use, including noise levels, operating hours, signage, and parking requirements. These rules can directly impact daily operations and design choices.
- Property taxes: Building a commercial steel garage may affect your property tax assessment, potentially increasing your annual tax expenses. Understanding how property taxes are calculated and anticipating these changes can help you plan for long-term costs.
- Insurance: Commercial properties, including steel garages, typically require specific insurance coverage, such as liability, property, and fire insurance. The right policies protect your investment by covering potential damages, accidents, or liability claims.
Zoning Variances And Conditional Use Permits
When standard zoning regulations conflict with your commercial steel garage project plans, you may still have options. Zoning variances and conditional use permits allow business owners to seek exceptions or special permissions to move forward with their projects under certain conditions.
- Zoning variances: A variance allows you to deviate from specific zoning requirements, such as building height or setback restrictions, when meeting these standards is impractical or overly restrictive for your project. To obtain a variance, you must demonstrate that the standard regulations cause undue hardship or limit the property’s reasonable use. Applications are submitted to a local zoning board or planning commission, which will review your case and assess its impact on the surrounding community.
- Conditional use permits: A conditional use permit (CUP) permits activities not typically allowed in a specific zone, provided the use meets certain criteria set by the local government. For instance, if your steel garage will be used for a type of business not generally permitted in the area, a CUP can grant you permission if you can prove that the project won’t disrupt the community. CUPs often come with specific conditions you must follow to maintain compliance.
Common Zoning Restrictions For Commercial Steel Garages
When planning a commercial steel garage, you must be aware of typical zoning restrictions that may impact your project. These restrictions ensure that commercial structures align with local standards for safety, community harmony, and environmental considerations. Understanding the following common restrictions can help you design a garage that complies with local codes, avoids delays, and ensures smooth integration into the surrounding area:
Setback Requirements
Setback requirements specify the minimum distance a building must be from property lines, roads, or neighboring structures. These regulations ensure adequate space for safety, privacy, and accessibility, helping maintain a balanced community layout. For a commercial steel garage, setback requirements can influence where you place the structure on your property, affecting its size, orientation, and access points. Complying with these regulations prevents encroachment issues and supports smooth project approval.
Height Limitations
Height limitations restrict the maximum allowable height for buildings in a specific zone, ensuring that structures remain compatible with the surrounding landscape and do not obstruct views or sunlight. These limitations may impact design choices for a commercial steel garage, particularly if you need high ceilings for equipment or storage.
Understanding local height restrictions early in the planning process helps ensure your project meets code requirements, preventing costly adjustments or delays.
Building Aesthetics And Community Guidelines
Many zoning regulations include standards for building aesthetics to ensure that commercial structures complement the community’s appearance and character. These guidelines may cover exterior materials, colors, architectural styles, and landscaping requirements. For a commercial steel garage, adhering to these aesthetic standards can enhance community acceptance and avoid conflicts with local authorities.
Being mindful of these guidelines during the design phase helps create a structure that aligns with community expectations, contributing positively to the surrounding area.
Step-By-Step Guide To Obtaining Zoning Approval
Obtaining zoning approval involves several stages, from researching local requirements and preparing documentation to submitting applications and attending hearings. Following these steps will streamline your project and build a solid foundation for a compliant, well-integrated structure. Here’s a step-by-step guide to help you navigate the zoning approval process with confidence.
Initial Research On Local Zoning Requirements
Start by consulting your city or county’s planning and zoning department to gather information on relevant regulations, such as zoning classifications, setback requirements, height limitations, and any other restrictions that apply to commercial structures.
Reviewing zoning maps and ordinances specific to your project site helps you identify potential challenges early on, enabling you to adjust your plans as needed before submission. This foundational research is essential for ensuring your project meets all local standards and progresses smoothly through the approval process.
Consulting With Zoning Authorities
Scheduling a meeting or consultation with representatives from the planning and zoning department provides an opportunity to clarify any requirements, discuss your project details, and gain insights into the approval process.
Zoning authorities can offer valuable guidance on specific regulations affecting your commercial steel garage and help you understand the best approach for submitting a successful application. Early communication with these officials can also highlight any potential issues, giving you a chance to address them proactively and streamline your path to approval.
Preparing Required Documentation For Permits
Typical requirements include detailed site plans, architectural drawings, and descriptions of the intended use of your commercial steel garage. You may also need to provide environmental impact assessments, proof of property ownership, and any prior approvals or variances relevant to the project.
Ensuring that all documents are complete and accurate reduces the likelihood of delays, as incomplete or incorrect submissions can lead to setbacks in the approval process. Careful documentation preparation demonstrates professionalism and readiness, helping your application move smoothly through review.
Timeline Expectations For The Zoning Approval Process
The zoning approval process can vary widely depending on the complexity of your project, the local zoning authority’s workload, and whether you need additional approvals, such as variances or conditional use permits.
Initial reviews typically take a few weeks, but if your application requires public hearings or additional documentation, they may extend to several months. Preparing for these timelines helps you set realistic expectations for your commercial steel garage project and plan for potential delays. Staying in regular communication with zoning officials and submitting all required documents promptly can help keep your project on schedule.
Sunward Steel Can Help You Navigate Zoning Challenges
At Sunward Steel, we understand the intricacies of local building codes and zoning ordinances. Our team is equipped to assist you in overcoming these challenges by providing:
- Customized design solutions: We tailor your steel building to comply with specific zoning requirements, adjusting dimensions and features to meet local standards.
- Expert guidance: Our experienced professionals provide insights into local building codes, helping you understand and adhere to regulations that may impact your project.
- Comprehensive support: We offer support from initial planning through construction to ensure your project aligns with all necessary zoning and building code requirements.
By partnering with Sunward Steel, you gain a knowledgeable ally committed to guiding your commercial steel garage project through the complexities of zoning regulations, ensuring a smooth and compliant construction process.
Get The Most Out Of Your Zoning-Friendly Commercial Garage
A commercial steel garage that meets zoning requirements is just the beginning. To truly maximize its potential, you can enhance your garage with a range of high-quality, code-compliant accessories tailored to support your specific operational needs.
Sunward Steel offers both standard and customizable options that allow you to adapt your garage to various business uses while remaining compliant with local codes. These accessories can improve functionality, efficiency, and the overall utility of your space, making your investment even more valuable.
The following is a look at some standard inclusions and customization options available to help you get the most from your zoning-friendly commercial garage:
Standard Inclusions
At Sunward Steel, every prefabricated metal building comes with a comprehensive package of standard features. These inclusions ensure that your structure meets high-quality standards and is ready for customization to suit your business needs. Our standard package includes:
- Engineered certified plans and drawings: Detailed documentation to guide the construction process and ensure compliance with local building codes.
- Primary and secondary framing: Solid I-beam built-up main frame construction and factory-primed girts, purlins, and frames for structural integrity.
- Roof and wall sheeting with siphon groove: Durable panels designed to prevent leaks and withstand various weather conditions.
- Complete trim and closure package: All necessary components to finish your building with a polished appearance.
- Long-life fasteners and mastic sealant: High-quality materials to ensure a secure assembly and long-lasting performance.
- Ridge cap and pre-marked parts: Components that facilitate easy assembly and enhance the building’s durability.
Customizable Options
At Sunward Steel, we offer a variety of customizable options, allowing you to design a commercial steel garage that aligns with your operational requirements and aesthetic preferences. These options enhance functionality, improve efficiency, and add visual appeal to your building. Here are some of the key customization choices:
- Insulation: Optimize energy efficiency and maintain interior comfort with tailored insulation options suitable for your location and specific use. These options help control temperature and reduce utility costs.
- Garage doors: Choose from overhead, roll-up, or other door designs that facilitate easy access for vehicles and equipment, improving convenience and workflow.
- Interior and exterior facades and wainscoting: Add visual appeal with facades or wainscoting in materials such as brick, stone, or stucco, creating a polished and professional look.
- LED lighting: Incorporate LED lighting for a bright, energy-efficient solution that enhances visibility and safety, ideal for extended-use areas or high-traffic zones.
- Windows and skylights: Strategically placed windows and skylights maximize natural light and improve ventilation, reducing reliance on artificial lighting and creating a more comfortable workspace.
Color Options
At Sunward Steel, we recognize the importance of aesthetics in your commercial steel garage. We offer diverse color options to customize your building’s exterior, ensuring it aligns with your brand identity and complements its surroundings. Our color palette includes:
- Ash Gray
- Burnished Slate
- Light Stone
- Saddle Tan
- Hunter Green
- Koko Brown
- Charcoal Gray
- Hawaiian Blue
- Polar White
- Rustic Red
- Black
These colors are available for walls, roofs, trims, and corner trims, allowing for a cohesive and personalized appearance. Each color option comes with a written 25- to 40-year paint warranty, ensuring long-lasting vibrancy and minimal maintenance.
Trust Sunward Steel For Code-Compliant Steel Garage Solutions
When it comes to constructing a commercial steel garage that meets all zoning and code requirements, Sunward Steel offers unparalleled expertise and support. Our commitment to quality, compliance, and customization ensures that each project is designed to meet your business needs and adhere to local regulations. From guiding you through the zoning approval process to providing high-quality materials and customization options, we help you create a reliable, functional, and visually appealing steel garage.
With over 50 years of industry experience, Sunward Steel understands the complexities of local building codes and the importance of regulatory compliance. By partnering with us, you gain a knowledgeable ally who will support you every step of the way, from initial planning to final installation. Trust Sunward Steel to deliver a code-compliant, durable, and customized garage solution that will support your business’s success for years to come.
Expand your business operations with Sunward Steel’s expertly designed and constructed commercial steel garages. Contact us today for a free quote and consultation.

