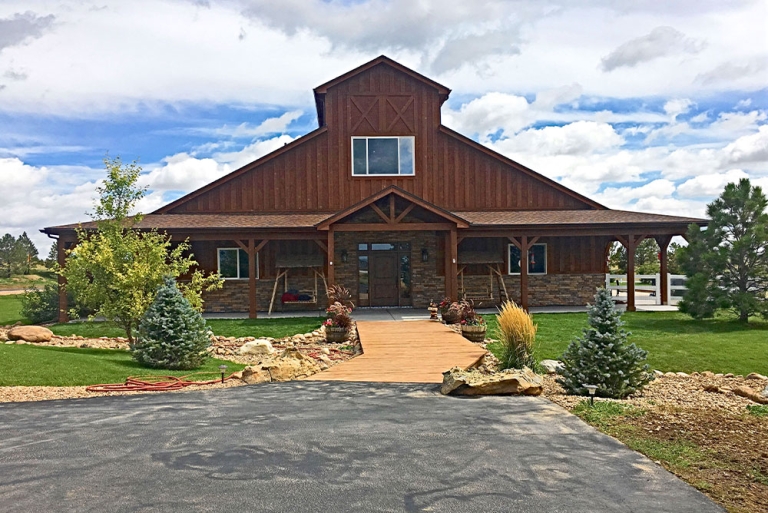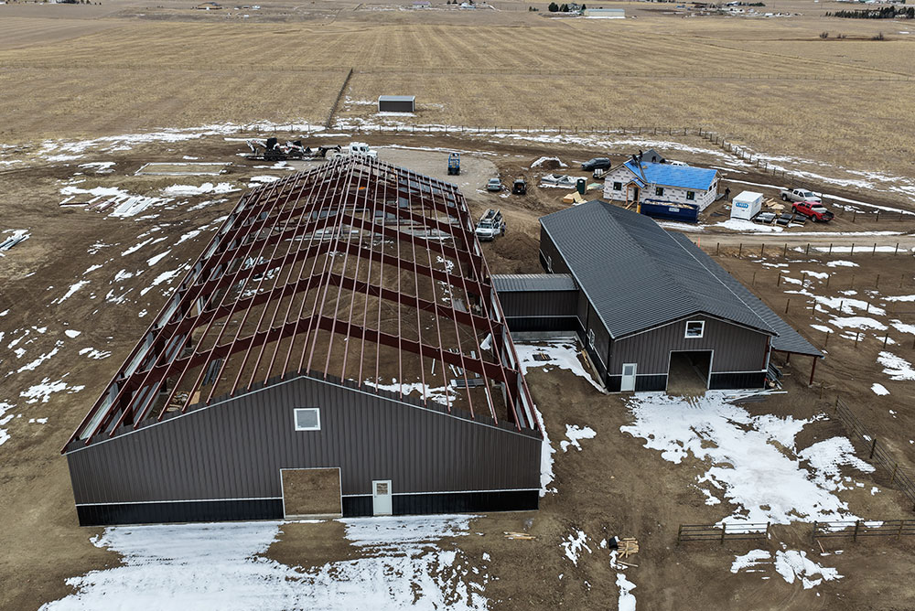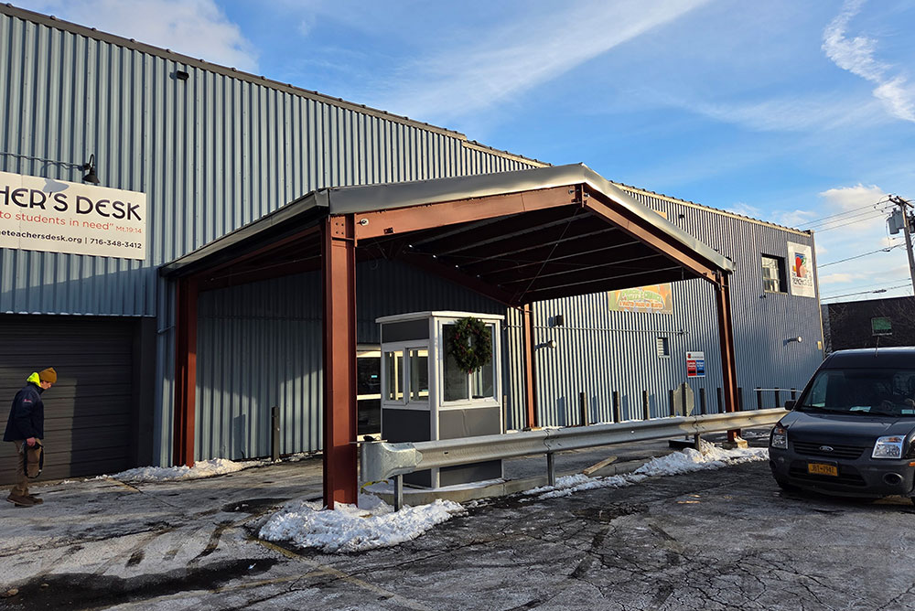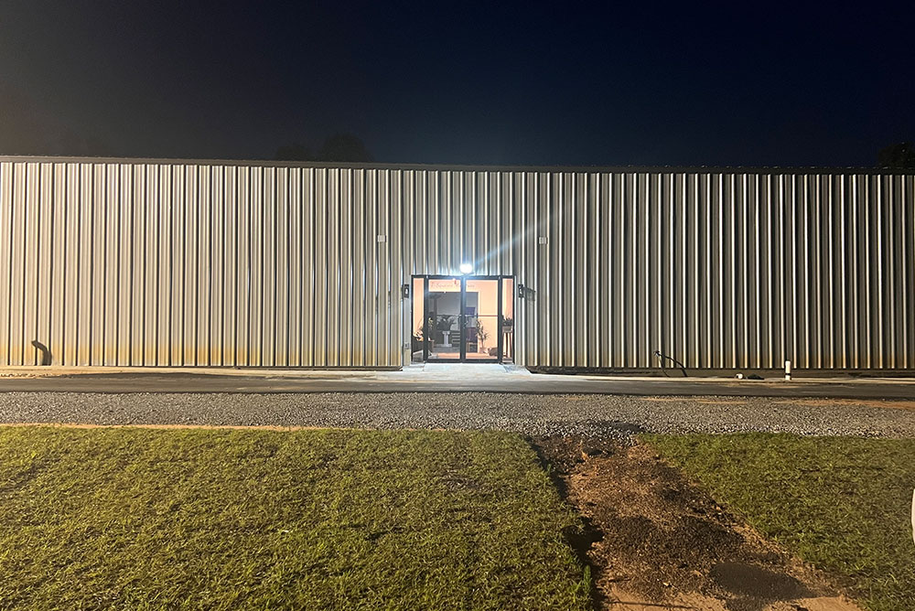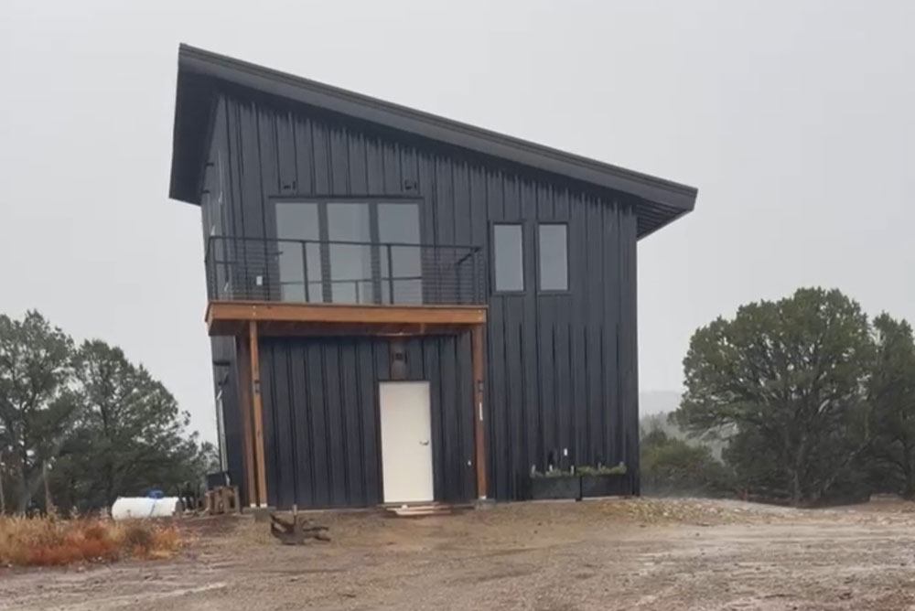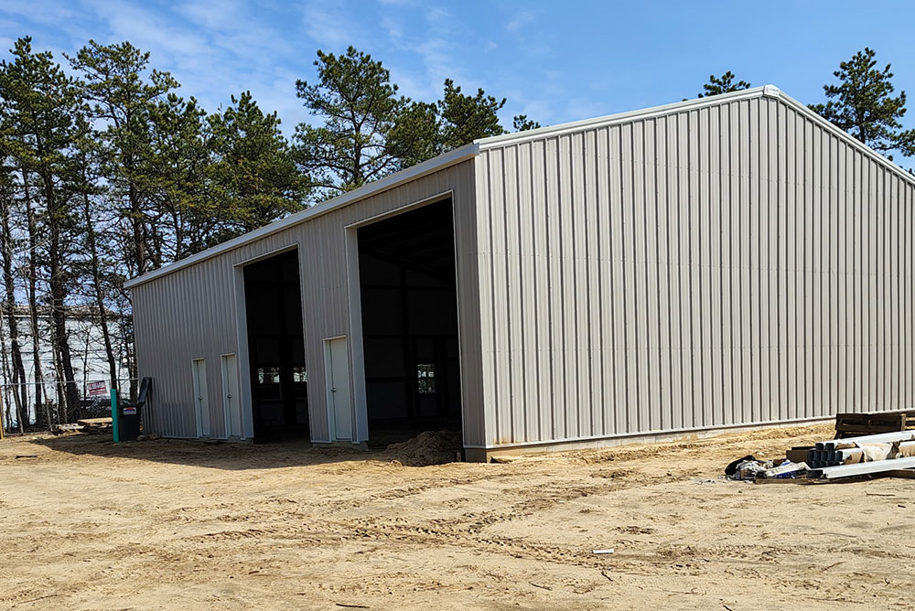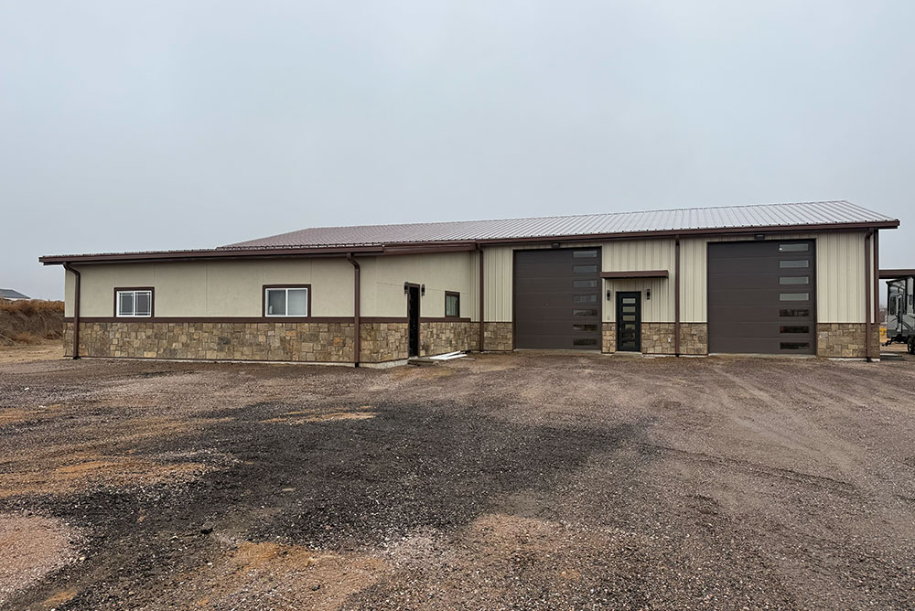Steel Barndominium in Sedalia, Colorado
Sunward Steel Buildings, Inc., was the proud provider of this pre-engineered steel barndominium in Sedalia, Colorado, in November of 2020.
Attractive, versatile, and built to last, the metal building earns the “bardominium” name by serving triple-duty as a residence, a shop, and a garage, with “barndominium” referring to any metal building that functions as a home in addition to another type of usable space. This particular steel residence, shop, and garage offers unmatched strength and durability and has numerous upgrades and customizations throughout ranging from a second-floor mezzanine to a high-performance insulation package.
Versatile, Multipurpose Metal Buildings
These days, metal residences, and in particular, metal residences that include garages, workshops, or other types of usable space, are becoming increasingly desirable as home prices soar, lumber shortages continue and more Americans work from their homes. Easy to customize in terms of style, size, insulation, and usable features, among other areas, pre-engineered metal buildings are also easy to adapt or add on to later as the need arises.
This particular metal building serves as a one-stop shop for the owner to work, store cars and trucks, and live and is an economical, adaptable alternative to wood construction.
Part of Colorado’s Denver – Aurora – Lakewood metro area, the town of Sedalia is part of Douglas County. The community lies about 24 miles south of Downtown Denver and about 8 miles northwest of Castle Rock. Explore our options for metal buildings in Colorado or click here for a price quote.
Building Specifications
The eye-catching, aesthetically appealing Polar White metal building has matching trim, maintains a traditional residential look, and stands an expansive 50’x80’x20’ when raised. Its high ceilings allow for the inclusion of the mezzanine, and overhead, and it has a durable, corrosion-resistant Ash Gray steel roof with a 5:12 pitch providing reliable protection from the Colorado elements. There are also (2) 4’x4’ cupolas on the roof, which give the building a desirable barn-style look.
Installed within the roof of the steel home, garage, and the shop is a 12” layer of insulation with heavy-duty WMP-VRR facing applied to the interior-facing side. The walls of the structure, meanwhile, contain a 6” layer of WMP-VRR-backed fiberglass insulation. The insulation package keeps energy bills low and residents comfortable, regardless of outside temperatures, and it also helps protect the building against corrosion, which helps lengthen its lifespan.
Other notable steel barnodominium features include (14) framed door and window openings. Found throughout the building are (2) 3070 openings for walk doors, (3) 4’4”x7’2” walk door openings, (2) 12’x14’ overhead door openings, (2) 12’x3’ window openings, and (5) 4’x4’ window openings.
Engineered specifically for its geographic location, the metal home, garage, and the shop also has a wind load of 115 mph and a roof snow load of 35 psf, which keep it compliant with local building and engineering codes.
Featured Sunward Steel Barndominium Buildings
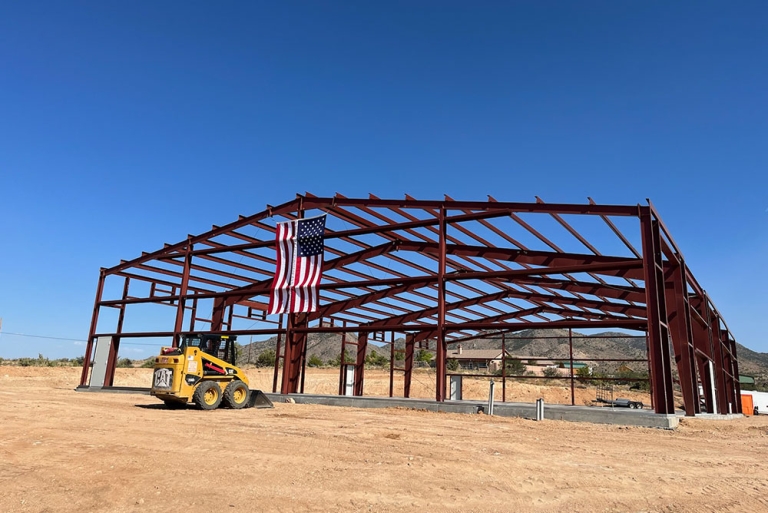
Prefabricated Steel Barndominium - Kingman, AZ
October 21, 2024
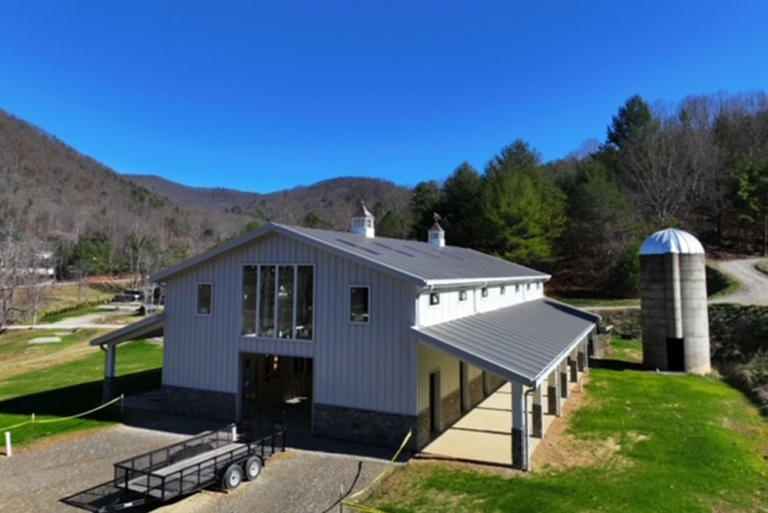
Steel Horse Barn and Barndominium - Weaverville, NC
January 10, 2024
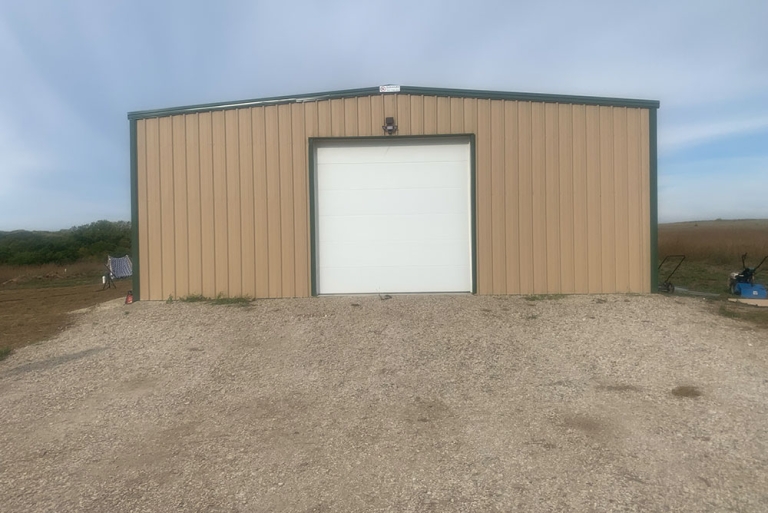
Prefabricated Steel Barndominium - Westmoreland, KS
October 27, 2025
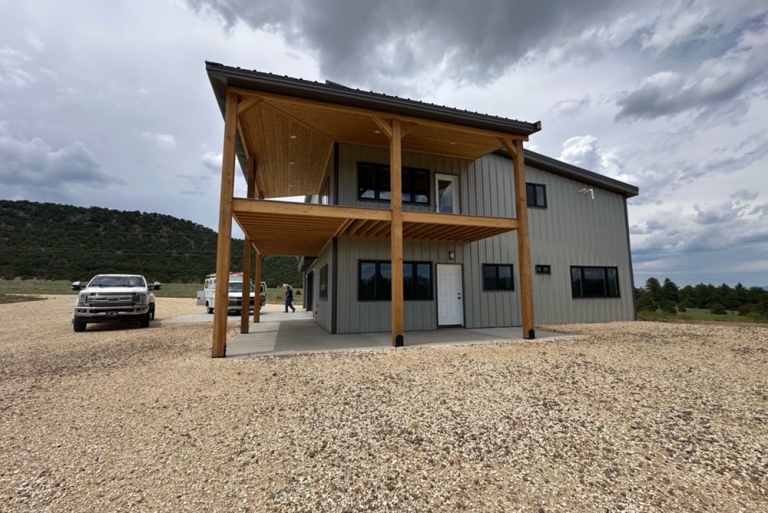
Sleek & Modern Steel Barndominium - Westcliffe, CO
September 3, 2025
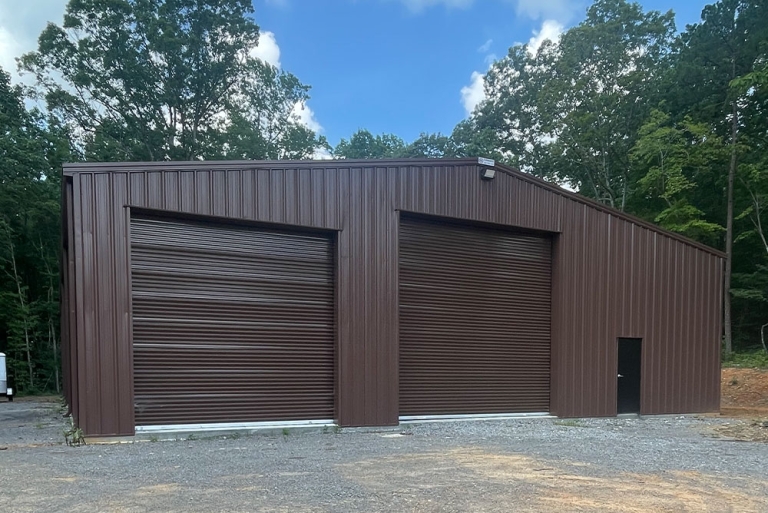
Custom Steel Barndominium - Springville, AL
August 6, 2025

