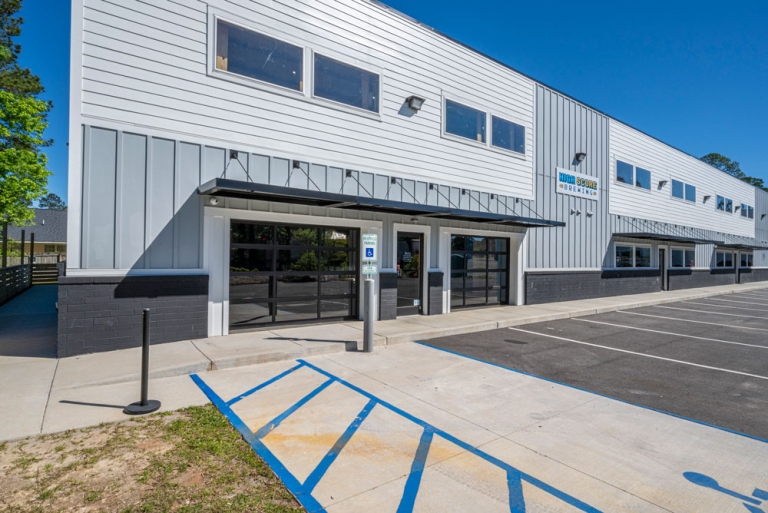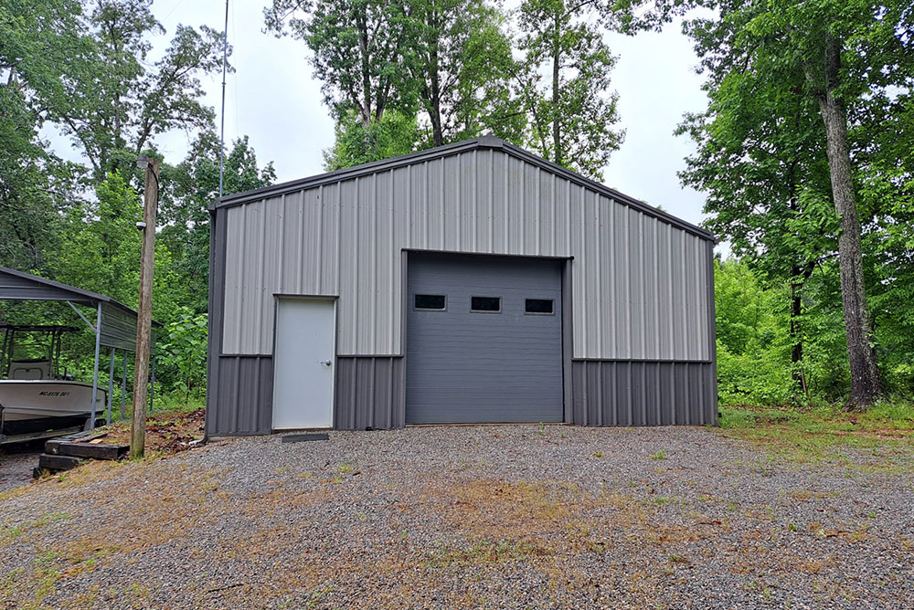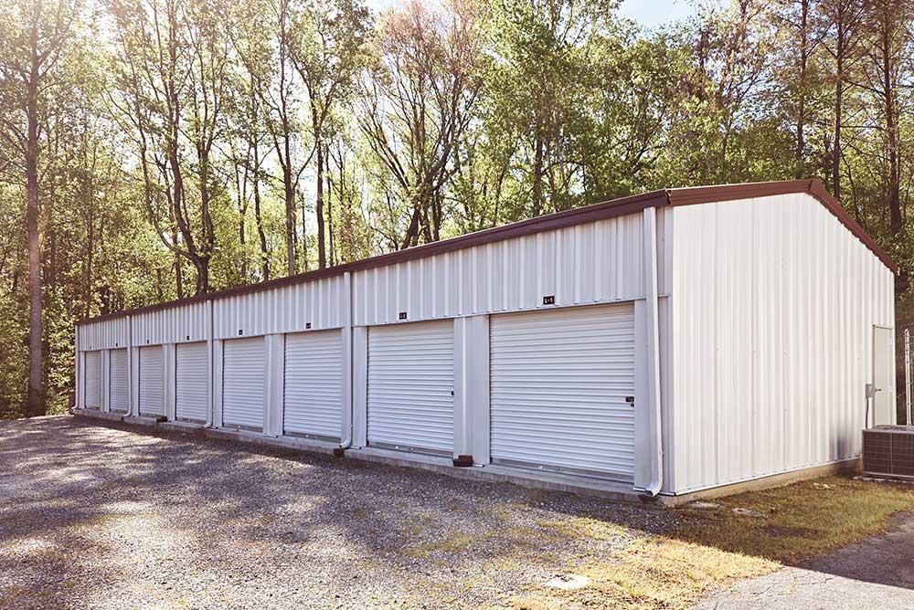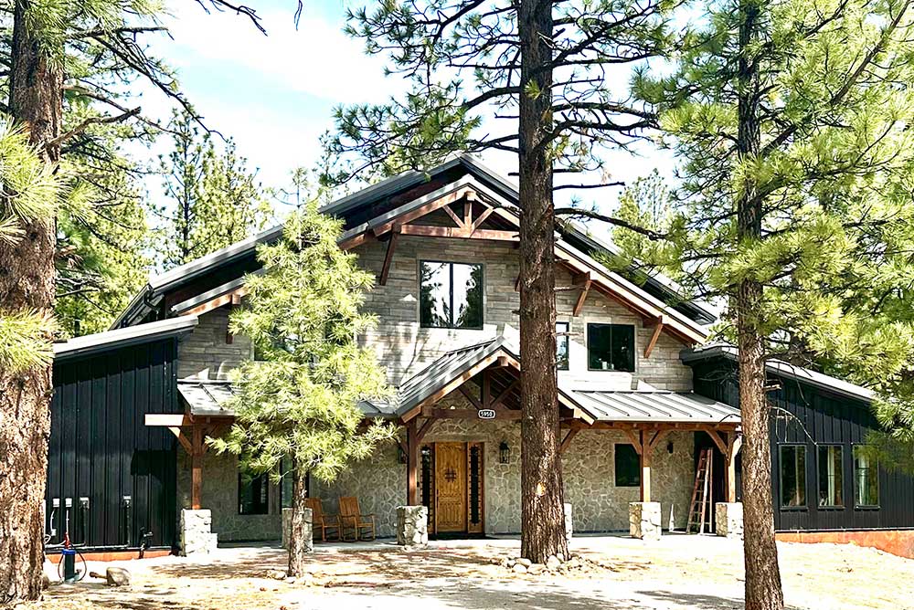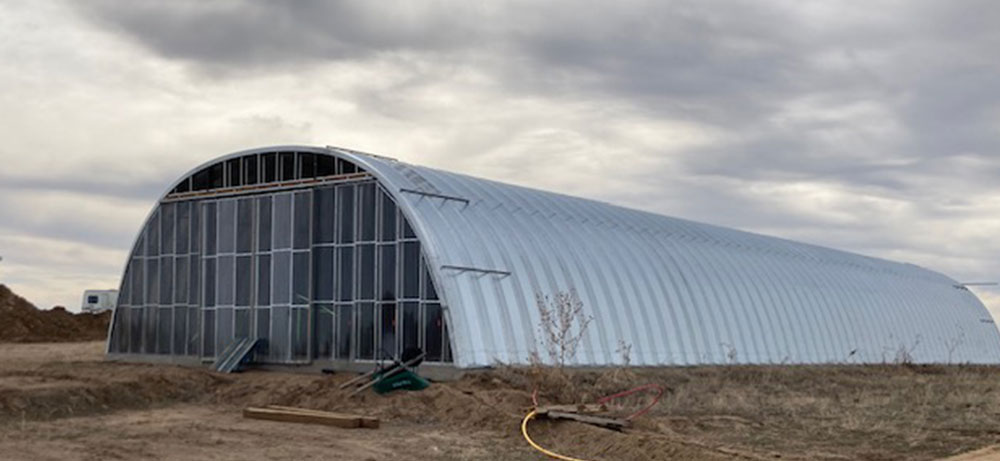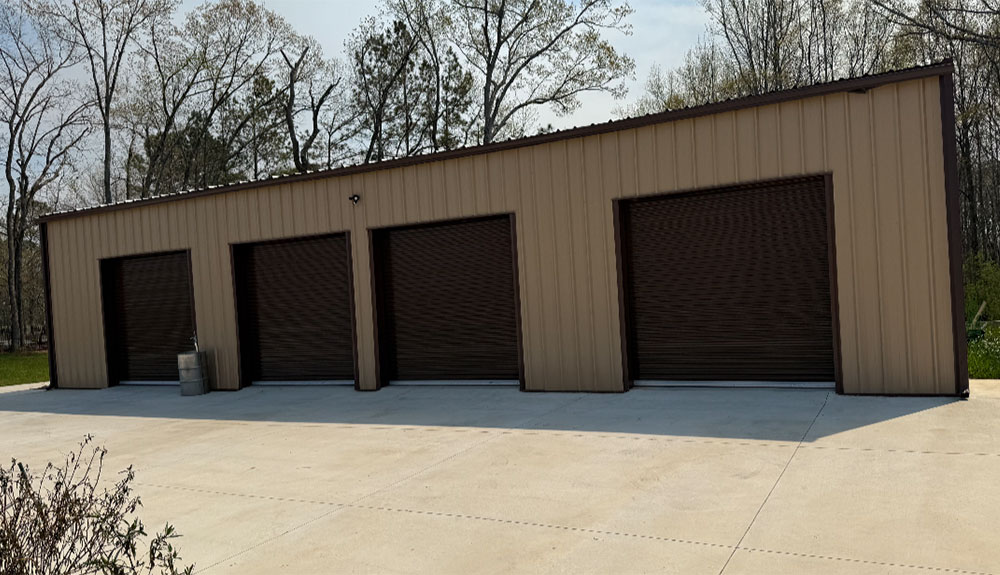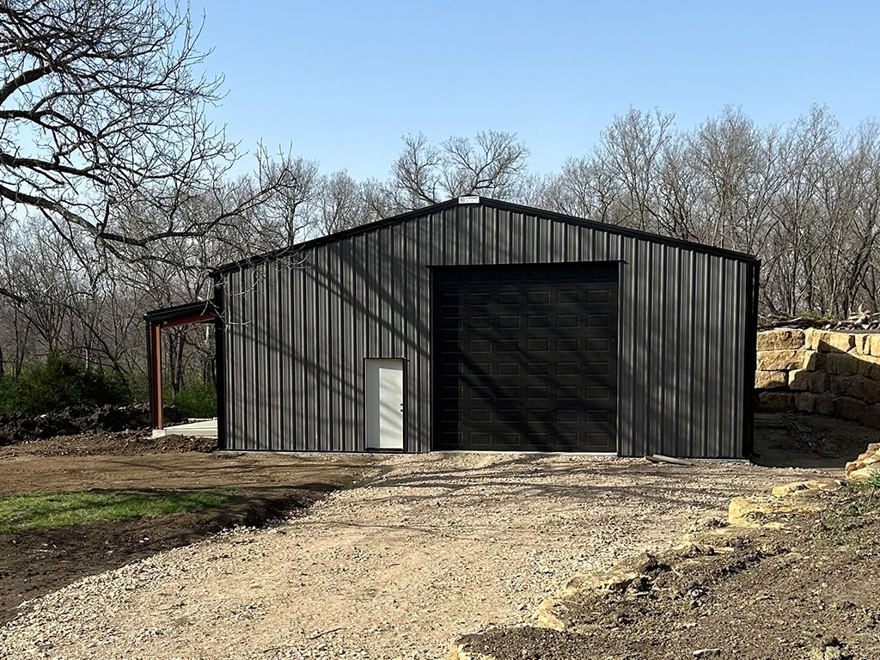Prefabricated Commercial Steel Building in Somers, Connecticut
Sunward Steel Buildings, Inc., was pleased to manufacture and provide this pre-engineered commercial steel building in Somers, Connecticut, in October of 2001.
Ever since, the building has undergone use as a shop, office, and storage room for Mountain Tree Service, a family-owned and -operated company that provides a full span of professional tree care services for residential and commercial customers across Connecticut and throughout western Massachusetts.
Available services include land clearing, brush mowing, debris hauling and tree pruning, removal, moving, and planting. The company also specializes in golf course care, regular land care, and related efforts. With a more than 35-year history in the region and sky-high ratings on numerous customer-review sites, Mountain Tree Care has earned the trust of the surrounding community, establishing itself as a household name in landscaping and tree care in the process.
Economical, Long-Lasting Corporate Buildings
Affordable, easy to maintain, and easy to adapt and customize in accordance with specific needs, pre-engineered steel corporate buildings are typically much faster and easier to raise than alternatives, saving buyers significant time and money. Metal corporate buildings can also contain mezzanines, as this one does, which provide additional space for administrative or industrial efforts without expanding the building’s overall footprint.
A census-designated area in north-central Connecticut’s Tolland County, Somers sits along the Connecticut-Massachusetts border. It lies about 16 miles outside Hartford, Connecticut, and about 9 miles outside Springfield, Massachusetts.
Considering purchasing a prefabricated steel building for corporate, administrative, industrial, manufacturing, or similar use in Connecticut or another part of the United States? Click here for a price quote.
Building Specifications
Spacious and multifunctional, this prefabricated metal building is comprised of rugged, premium-quality steel parts and stands 60’x60’x18’ upon erection. The building has a clear-span design that maximizes space by eliminating the need for interior supports, and its main office area includes a reception area, work spaces, private offices, a bathroom and an office supply closet. The shop area of the building, meanwhile, has (3) separate garage bays, a bathroom, a tool storage area, a boiler room and a separate storage space for mechanic tools.
The building also boasts a second-story mezzanine that contains its conference room and additional storage space. Misty Grey in color, the shop and office building offers ample curb appeal, and it has a complementing Dark Green metal roof with matching Dark Green trim and a 4:12 pitch.
Mountain Tree Service’s headquarters has (2) 3070 walk door openings enclosing (2) 3070 commercial walk door systems that offer easy access inside, and it also has several climate-related customizations. It has eave gutters along two sides and 110 left-front downspouts spanning six separate locations. It also has an 80-mph wind speed rating, which keeps it compliant with applicable building codes.
Featured Sunward Steel Commercial Buildings
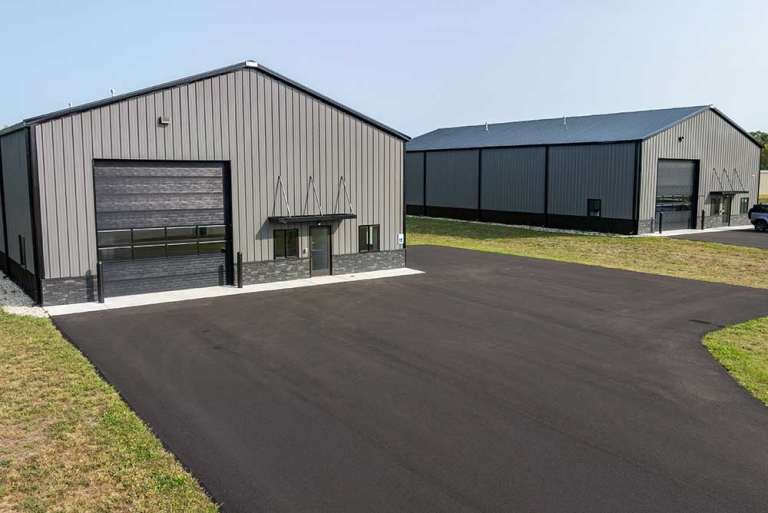
Twin Steel Storage Buildings - Genoa City, WI
March 28, 2024
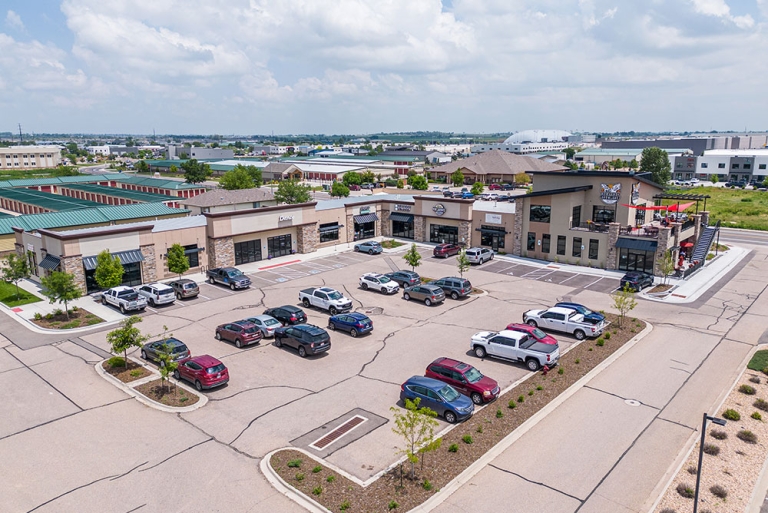
Steel Shopping Center - Windsor, CO
October 6, 2023
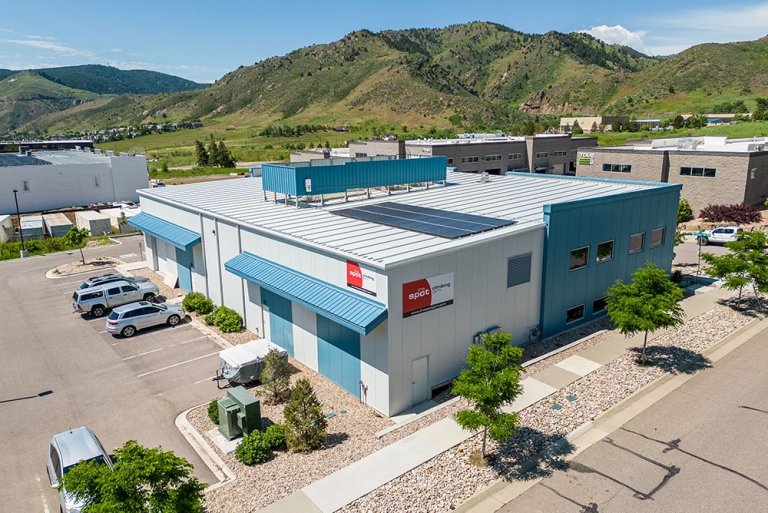
Rock Climbing Steel Building - Golden, CO
June 28, 2023
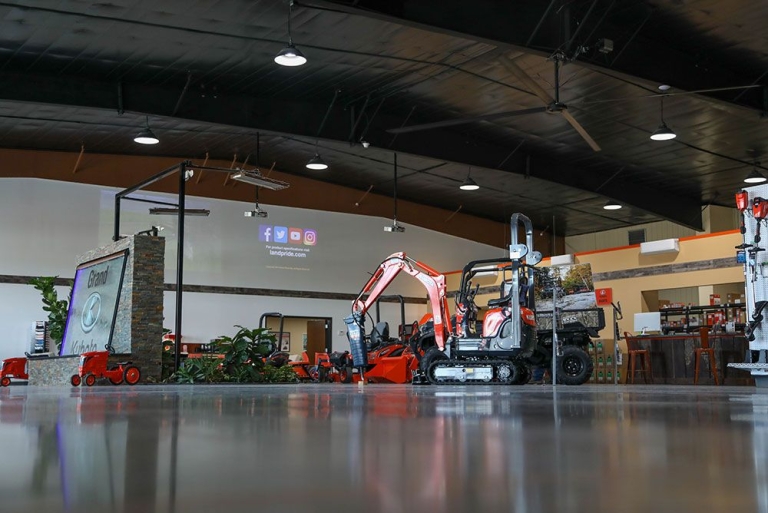
Commercial Steel Building - Grand Island, NE
June 28, 2023
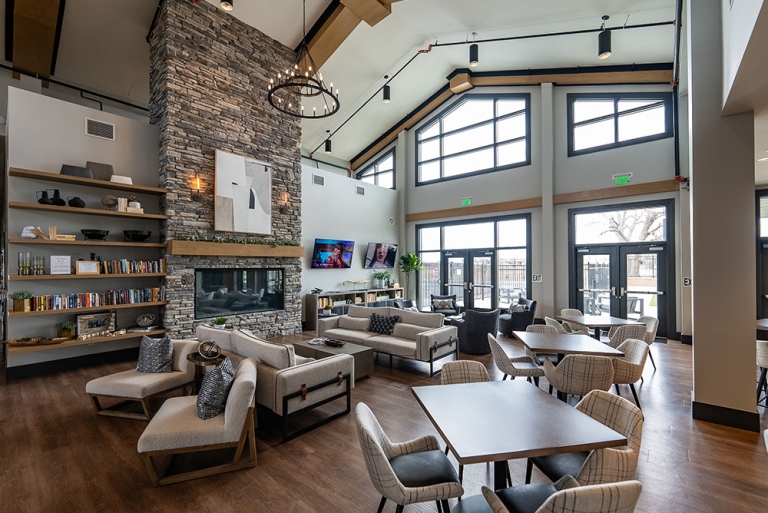
Steel Community Center - Aurora, CO
September 6, 2023

