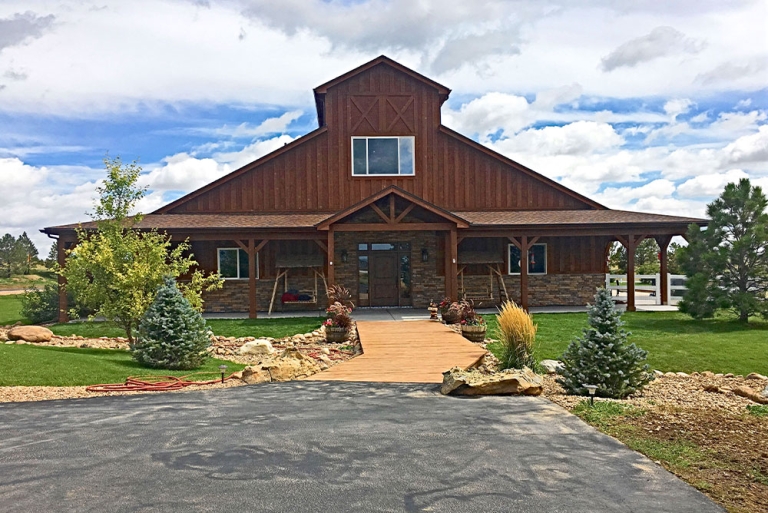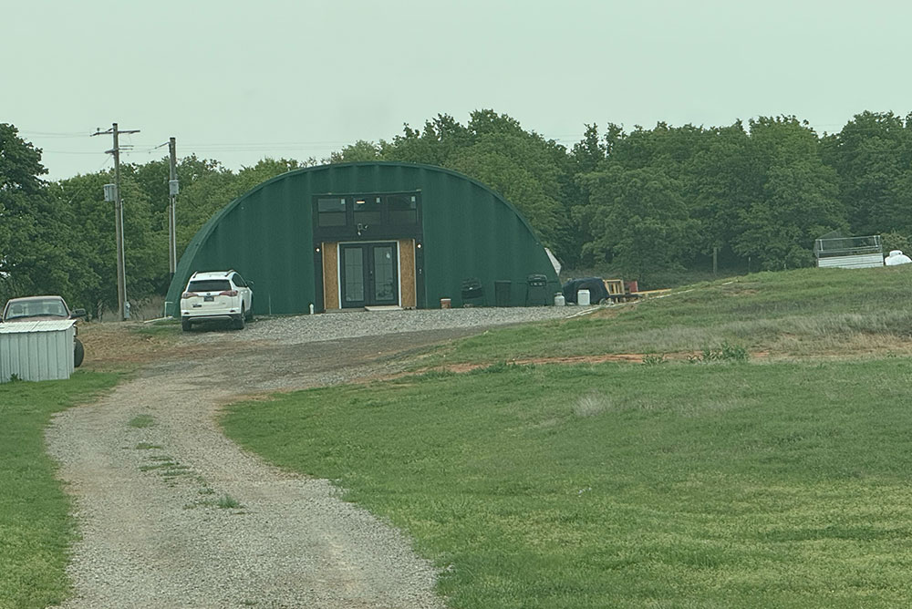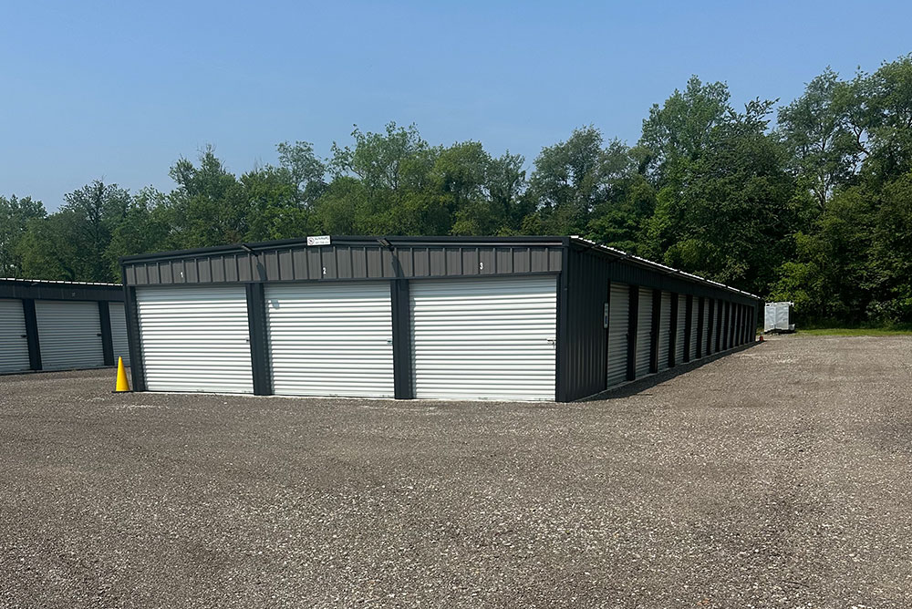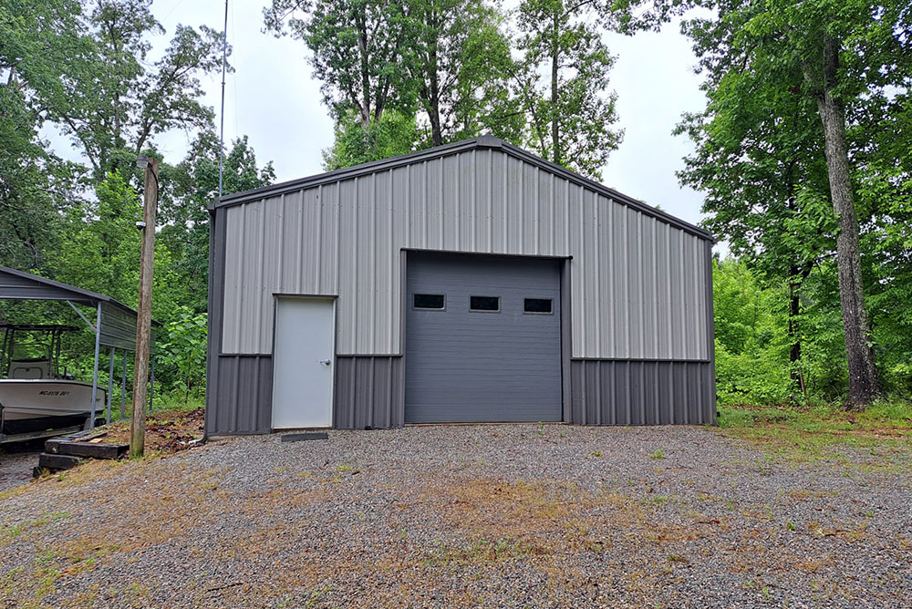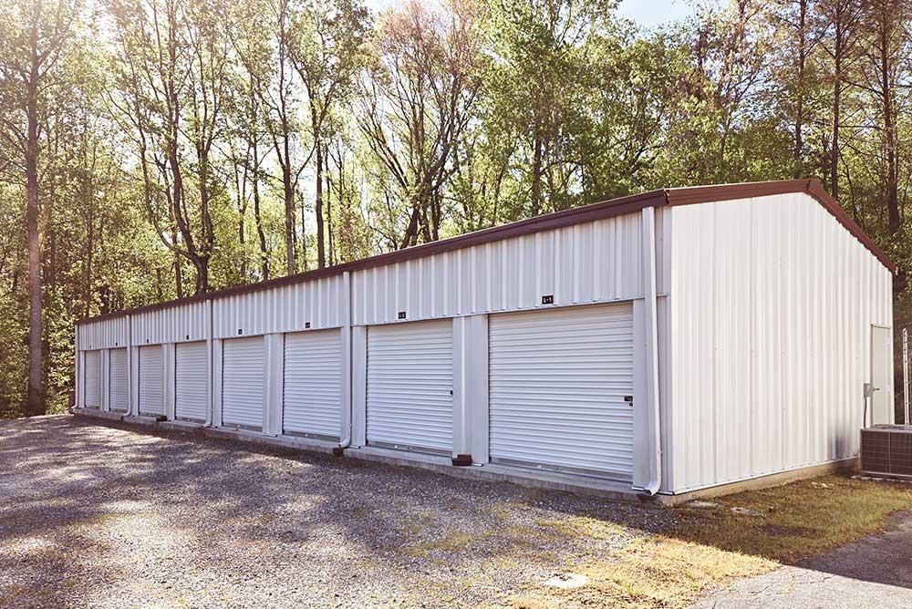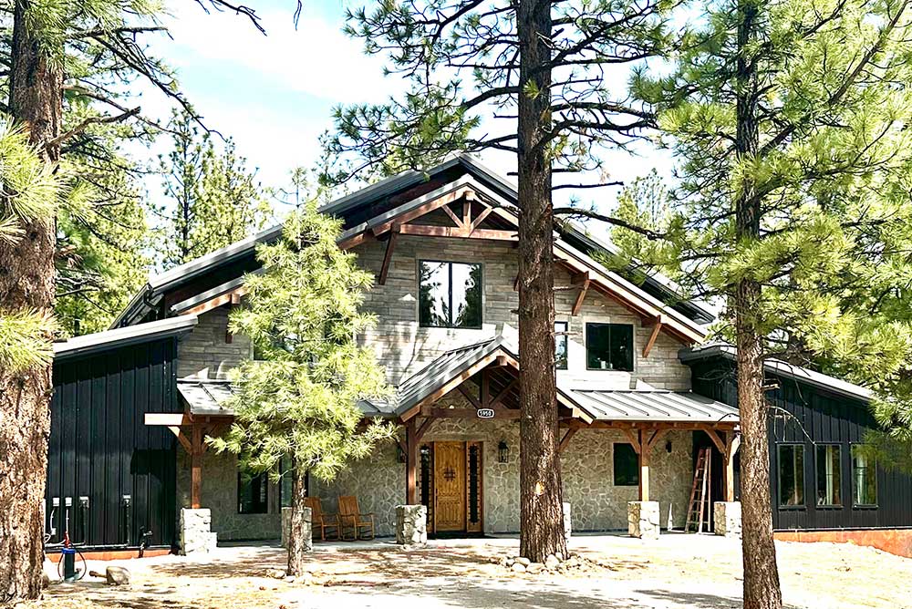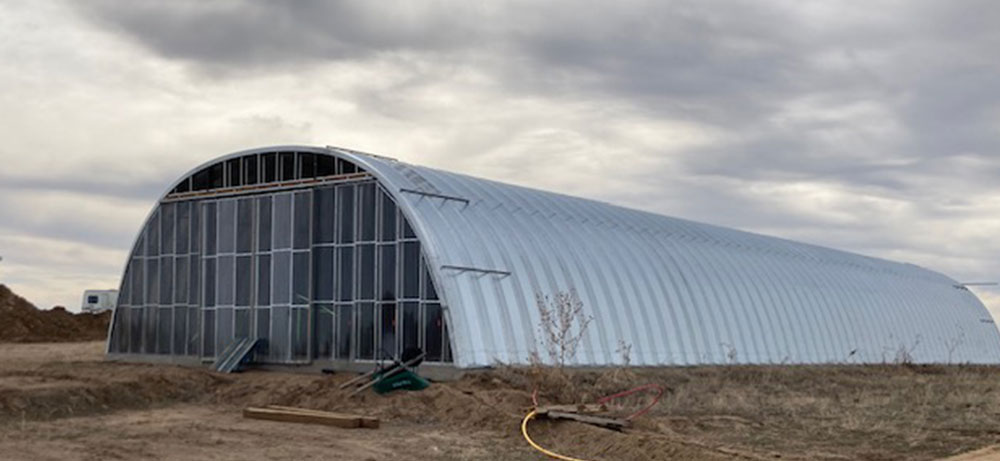Pre-Engineered Metal Building with Living Quarters in Guthrie, Oklahoma
Sunward Steel Buildings, Inc., was the proud supplier and fabricator of this pre-engineered metal building with living quarters in Guthrie, Oklahoma, in April of 2002.
Ever since, the insulated, exceedingly durable steel building has served double-duty as a shop and a residence, with a second-floor studio apartment situated on a mezzanine overlooking a gymnasium space that sits below. Sometimes called “barndominiums,” buildings that combine living quarters with some type of usable space have exploded in popularity in recent years, with many people using them to house their homes and hobbies or livelihoods at the same address. This particular steel building merges a 1,650 square-foot steel shop and gym area with its own HVAC system with a studio apartment that contains a full bath, a kitchenette and an office.
Affordable Multipurpose Metal Buildings
Energy efficient and low maintenance, steel buildings that merge living quarters with usable space are popular options for homeowners looking to downsize and self-employed individuals looking to eliminate their commutes. Also ideal for equestrian enthusiasts and other owners of farm animals, these buildings give their owners an opportunity to keep a close eye on their assets at all times.
Part of the Oklahoma City Metroplex, the city of Guthrie is part of central Oklahoma’s Logan County. The community sits about 32 miles north of Oklahoma City and roughly a four-hour drive from the Dallas/Fort Worth, Texas, area.
Considering purchasing a prefabricated steel building to use as a residence, gymnasium or something else in Oklahoma or another part of the United States? Explore your options for steel buildings in Oklahoma or click here for a price quote.
Building Specifications
Offering the steadfast durability Oklahoma construction demands, this building is comprised of premium-quality steel parts and stands 30’x70’x16’ in size once raised. The building’s high overhead clearance offers plenty of space for the mezzanine without enlarging the building’s footprint, and its wide clear span provides ample room for gym equipment and workouts by eliminating interior columns or supports.
The building boasts an attractive Stone Beige exterior that draws the eye from the road, and it also features a rugged, corrosion-resistant Galvalume steel roof with White trim and a 5:12 pitch. Offering access inside are (4) framed door openings, among them (2) 3070 walk door openings and (2) 10’x14’ overhead openings enclosing (2) White 10’x14’ overhead doors. The building also has windows throughout and a translucent panel near its rear that allow natural light inside.
The prefabricated metal building has layers of insulation within its roof and walls, enhancing energy efficiency while lowering power bills associated with the space. It also has a 90-mph wind speed rating; an inclusion made in consideration of the building codes currently governing construction at the property address.
Featured Sunward Steel Barndominium Buildings
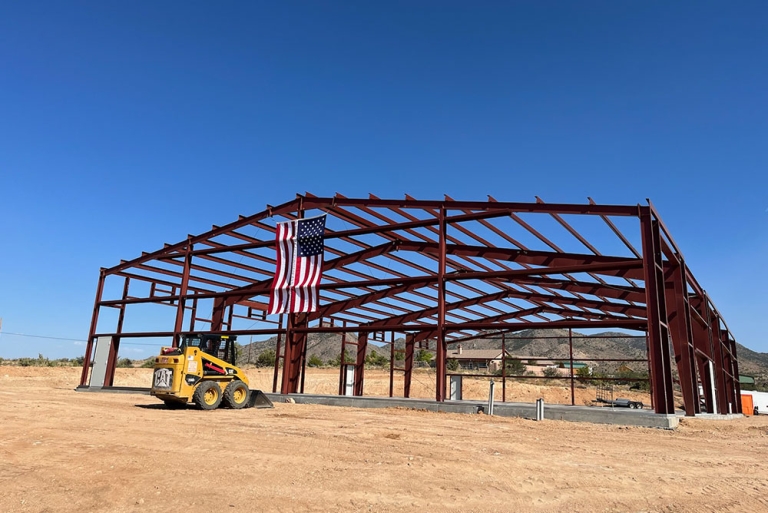
Prefabricated Steel Barndominium - Kingman, AZ
October 21, 2024
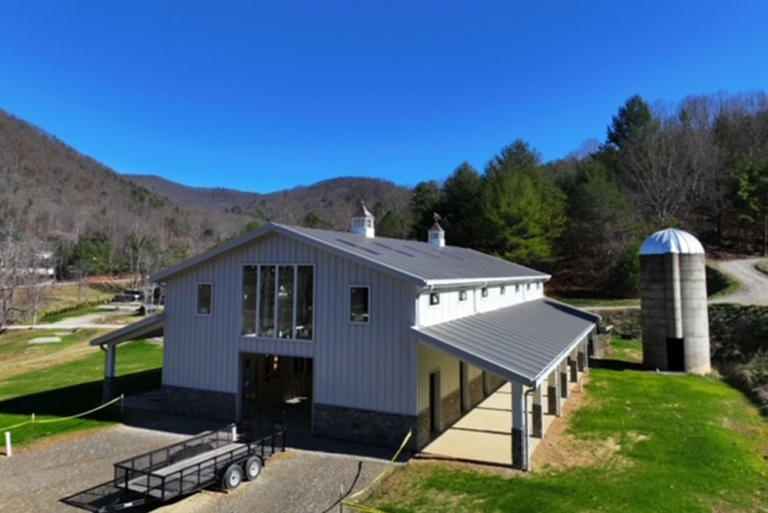
Steel Horse Barn and Barndominium - Weaverville, NC
January 10, 2024
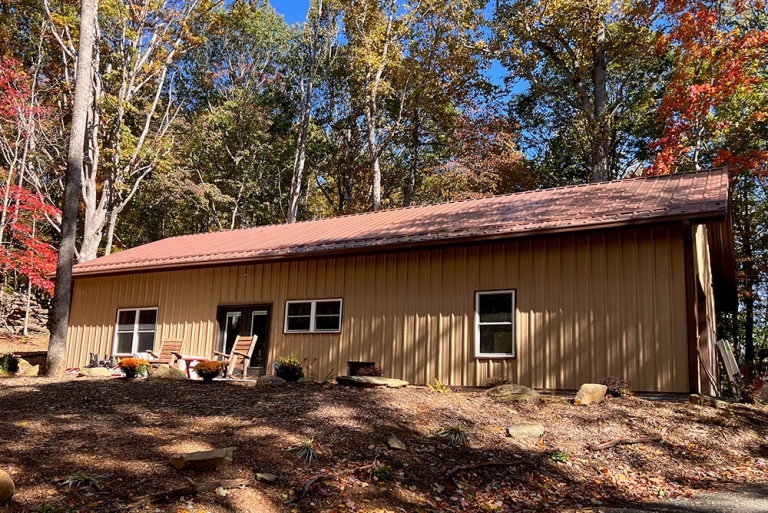
Modern Steel Barndominium - Todd, NC
March 27, 2024
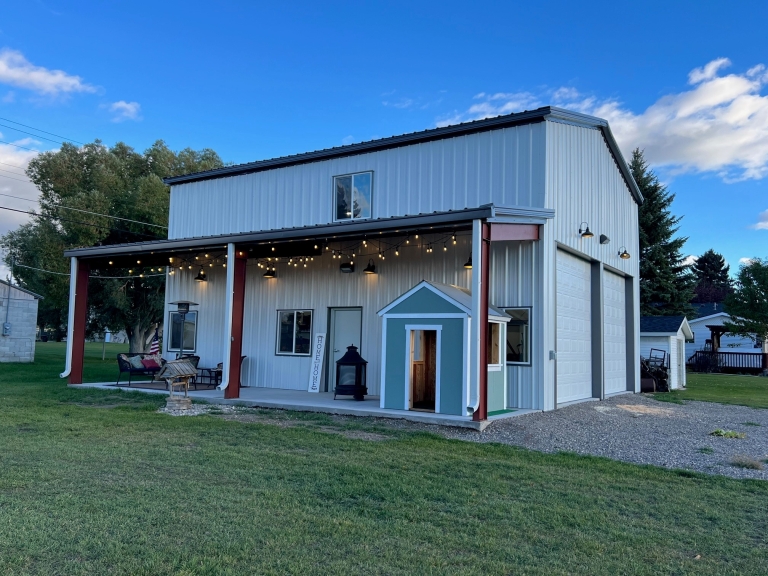
Steel Barndominium - Soda Springs, ID
October 18, 2023
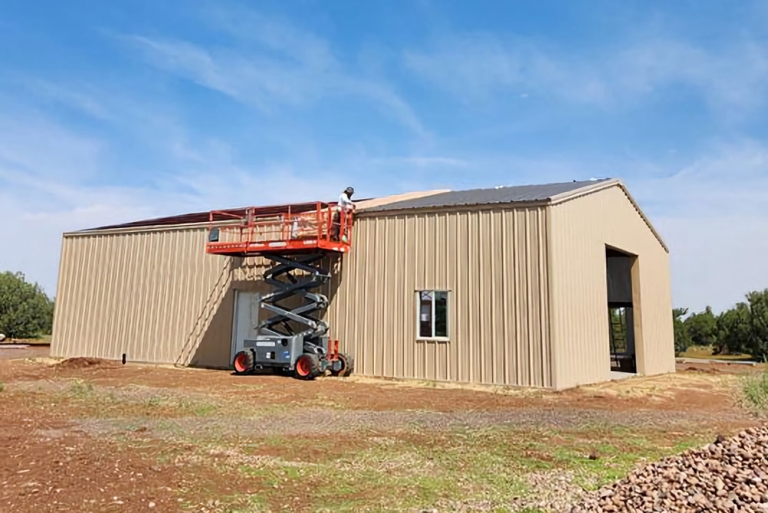
Steel Barndominium - Show Low, AZ
August 17, 2023

