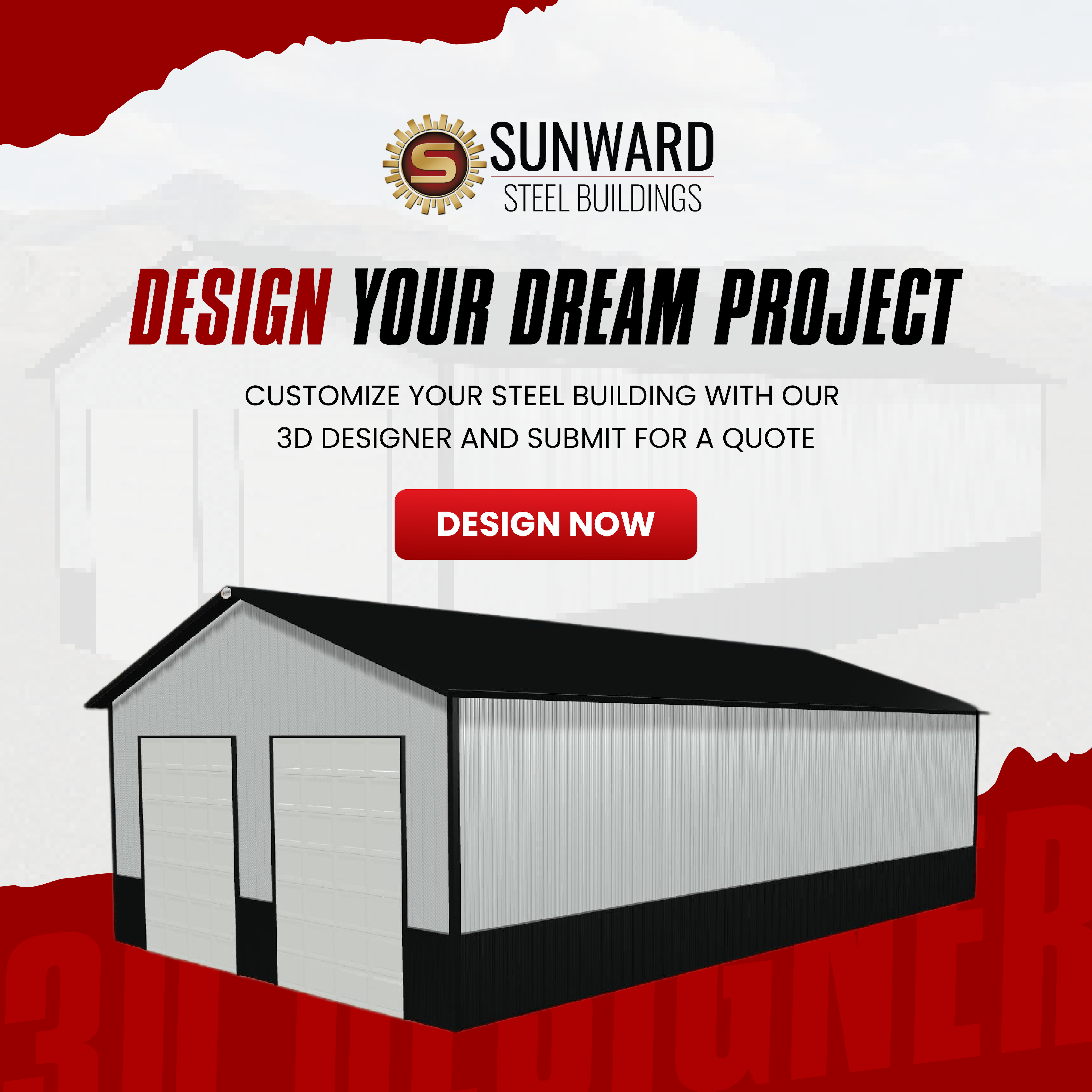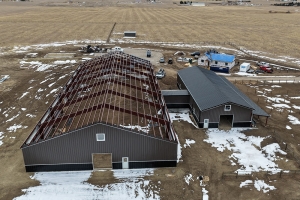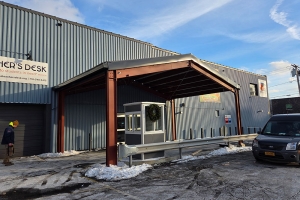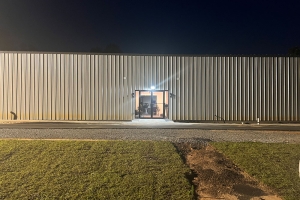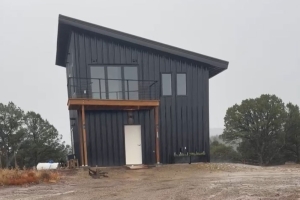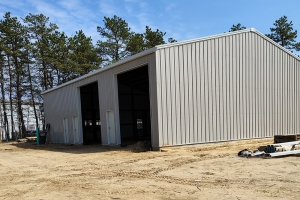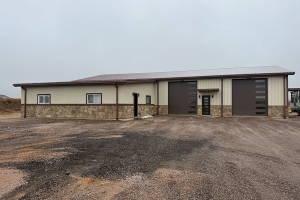Metal Garage Cost Guide: Smart Investments For Commercial Spaces
January 6, 2025 | Steel Garage
Purchasing a metal garage is a smart strategic move for business owners looking to enhance their operations with reliable, long-lasting storage solutions. Whether you need secure space for vehicles, equipment, or inventory, a well-designed metal garage can provide the flexibility and durability required to meet your company’s evolving needs.
However, understanding the costs involved in buying and installing a metal garage is a must to ensure you make a wise investment. Your metal garage should not only fit your budget but also add substantial value to your operations. The following guide explores the factors that influence metal garage pricing so that you can make the best choice for your commercial space.
Why Consider A Metal Garage For Business Use?
Metal garages are becoming more and more popular for business owners seeking a cost-effective, durable, and low-maintenance solution. Unlike traditional wood or brick structures, steel garages offer several benefits that cater specifically to the needs of commercial spaces. The following are a few examples of why a metal garage could be a smart investment for your business:
- Durability and strength: Steel is inherently strong and resistant to many factors that can affect wood, like rot, warping, or pest damage. This makes it ideal for storing heavy equipment, protecting inventory, or creating workspaces that withstand daily wear and tear.
- Low maintenance: Metal buildings do not require nearly as much maintenance as wood structures, which often need periodic treatments and repairs. Steel garages retain their structural integrity with minimal upkeep, saving business owners time and money.
- Fire and weather resistance: Steel offers natural fire resistance, which can reduce insurance costs and increase safety. Metal buildings also withstand harsh weather conditions better, reducing the risk of costly repairs after storms or extreme temperatures.
- Quick construction and scalability: Metal garages can be prefabricated and assembled faster than traditional construction, minimizing downtime for businesses. They’re also easily scalable, allowing businesses to expand as needed.
- Cost comparison: Metal garages provide a balanced investment for business owners, with an affordable initial cost and minimal ongoing maintenance. While wood buildings may have lower upfront expenses, they often incur higher long-term maintenance costs. Brick and concrete structures are durable but come with higher initial construction costs and longer build times. In contrast, metal garages offer the durability and strength of more traditional materials, making them a cost-effective, lasting solution.
Key Cost Drivers For Commercial Steel Garages
The cost of a commercial steel garage can vary significantly based on many different factors. Understanding these cost drivers can help you make more informed decisions that align with your organization’s needs and budget. Here’s a breakdown of the main elements that impact the cost of steel garage construction.
Dimension
The size of your steel garage is one of the most significant factors affecting its cost. Bigger garages naturally require more materials and labor, increasing the overall price. However, one advantage of prefabricated metal buildings is that they don’t require extensive structural reinforcements, even as dimensions increase. Prefabricated designs are engineered for stability, meaning you can achieve a larger space without the additional costs of extra supports, making metal garages a more cost-effective solution for expansive commercial needs.
Building Load
Building load requirements directly impact the cost of a commercial steel garage. The load capacity—how much weight the structure can bear—depends on factors like local climate, intended use, and any equipment or storage demands. Areas with heavy snow or wind require garages with reinforced frameworks to withstand these conditions, which can increase costs. Additionally, garages designed for heavy-duty storage or industrial equipment may need customized structural support.
Building Complexity
The complexity of your steel garage’s design significantly influences its cost. Simple, rectangular garages are generally more affordable since they require fewer materials and less labor. However, adding custom features like unique roof designs, multiple entry points, mezzanine levels, or specialized doors can increase complexity and, consequently, the price.
Roof Pitch And Design
The roof’s pitch and design are important factors that impact the cost of a commercial steel garage. A steeper roof pitch may be necessary in areas with heavy snowfall, allowing snow to slide off more easily. However, it requires more materials and can increase labor costs. Additionally, complex roof designs, such as gabled or multi-level roofs, add to construction expenses due to their intricate structure and need for additional support.
Customizable Accessories
Adding customizable accessories to a steel garage enhances functionality but can also impact the overall cost. Options such as insulation, skylights, windows, specialized doors, ventilation systems, and interior partitions can all be tailored to meet specific business needs. While these additions provide benefits—such as improved energy efficiency, natural lighting, or enhanced storage solutions—they do increase both material and installation costs.
Insulation Packages
Insulation is a key consideration for any business looking to maintain a stable internal temperature in their steel garage, especially in extreme climates. Adding insulation helps regulate temperatures, reduce energy costs, and protect sensitive equipment or materials stored within the garage. However, the type and extent of insulation will impact the overall cost. Options range from basic single-layer insulation to advanced double-layer or foam insulation, each providing varying levels of thermal efficiency.
Windows And Doors
Windows and doors not only add functionality and accessibility to a steel garage but also influence its cost. Adding windows can improve natural lighting, reduce energy expenses, and create a more inviting environment. Specialized doors, such as roll-up, sectional, or custom-sized doors, enhance usability for specific business needs, like accommodating large equipment or vehicles. However, each additional window or specialized door increases material and installation costs.
Exterior/Interior Finishes
Exterior and interior finishes enhance the appearance, durability, and functionality of a steel garage, but they also add to the overall cost. Exterior finishes, such as colored coatings, paneling, or weather-resistant treatments, can improve curb appeal and provide extra protection against environmental wear. Interior finishes, like drywall or custom flooring, can create a more comfortable workspace or specialized storage environment.
Construction Costs
Construction costs include the labor, equipment, and time necessary to assemble your steel garage, with prices varying based on location and project complexity. Prefabricated metal buildings tend to be more affordable, as they come with pre-engineered components that streamline the assembly process, reducing labor time and costs. Simple designs with minimal customization are generally faster and less expensive to build. However, projects involving specialized features, custom foundations, or intricate designs may lead to higher labor expenses. Local labor rates and permitting fees can also influence total costs.
Additional Costs To Consider When Investing In A Steel Garage
When planning to invest in a steel garage, it’s essential for business owners to factor in additional expenses beyond the structure itself. These costs, which can vary depending on location and specific project requirements, ensure the garage is not only functional but also compliant and ready for use. Considering these elements from the outset can avoid unexpected expenses and help you to stay on budget. Here are some of the key additional costs to keep in mind:
- Building permits: Most locations require building permits for commercial structures, including steel garages. Permit costs vary depending on local regulations and the size or complexity of the project. Obtaining the necessary permits ensures your garage complies with local building codes, preventing potential fines or delays.
- Labor cost: Although prefabricated metal buildings are typically easier to assemble, labor costs can still vary based on the project’s complexity, location, and local labor rates. Simple designs may reduce labor expenses, but custom features or extensive installations may increase the overall cost.
- Site preparation: Preparing the site for construction includes grading, leveling, and clearing the area. In some cases, soil testing or drainage systems may be required. Site preparation costs depend on the condition of the land and any adjustments needed to make it suitable for the steel garage’s foundation.
- Utilities and infrastructure: To make the steel garage functional, it may need connections to utilities such as electricity, water, or sewer lines. Additionally, installing systems for heating, ventilation, or internet access may incur additional expenses. These infrastructure costs vary based on proximity to existing utility lines and the specific requirements of your business operations.
- Shipping fees: Transporting prefabricated steel components to the construction site can add to the overall expense. Shipping fees depend on the distance from the manufacturer, the size and weight of the materials, and any special handling requirements. Factoring in shipping costs early helps ensure your budget accurately reflects the project’s full scope.
Cost Optimization Tips For Commercial Metal Garage Projects
For business owners looking to maximize value while managing expenses, there are several strategies to help reduce the cost of constructing a commercial steel garage. From choosing efficient layouts to planning construction during cost-effective periods, these tips can help streamline your project without sacrificing quality. Here are some practical ways to keep costs in check when investing in a commercial metal garage:
- Buy materials in bulk: Purchasing materials in larger quantities can lead to bulk discounts, allowing for substantial cost savings on essential items like steel panels, insulation, and fasteners. Buying in bulk also reduces the risk of material shortages mid-project, ensuring that you have everything on hand to maintain a smooth construction process. This strategy is especially effective if you’re working on multiple builds or expansions, as it enables you to secure a consistent supply at a lower cost per unit.
- Opt for standard, pre-designed layouts: Choosing a standard, pre-designed layout can significantly lower costs by eliminating the need for custom engineering and reducing material waste. Pre-designed layouts are crafted to meet common needs. They are optimized for both functionality and efficiency, making them ideal for most commercial purposes. These layouts typically offer faster approval processes and assembly times, helping keep your project on budget and schedule without compromising essential features.
- Plan for off-season construction: Scheduling your steel garage construction during the off-season, often in late fall or winter, can reduce expenses as contractors may offer lower rates during times of the year when there is less demand for their services. Off-season construction can also lead to faster project timelines, with less competition for resources and labor, which helps avoid delays and potential price increases during peak building months. This strategic timing allows you to optimize both cost and efficiency, keeping your project on track while maximizing savings.
- Optimize size and layout: Designing your steel garage with only the necessary dimensions and a streamlined layout can help control costs effectively. By building to fit your current business needs—and allowing for potential expansion later—you can avoid overspending on unused space or complex designs. Simplifying the layout reduces material and labor requirements, making the project more affordable while still meeting essential functionality. Thoughtfully planning your garage’s size and structure ensures an efficient use of space and budget.
- Work directly with a manufacturer: Partnering directly with a reputable manufacturer, like Sunward Steel Buildings, eliminates the added costs and complexities associated with intermediaries. This direct approach grants you access to manufacturer pricing and improves communication and project transparency. By cutting out the middleman, you benefit from a streamlined process, timely updates, and more personalized service, helping ensure your project stays on budget while receiving high-quality materials and support tailored to your needs.
- Explore financing options: Managing the upfront investment in a steel garage can be more feasible with financing options from Sunward Steel Buildings. Through a quick, 60-second application, you can explore flexible financing solutions tailored to meet your business needs. Sunward Steel offers financing up to $200,000, with terms as long as 12 years and potential rates as low as 0%. This flexibility allows business owners to start their projects promptly and pay over time, making it easier to stay on budget while accessing a quality structure that supports long-term growth.
- Use prefab kits: Prefabricated steel building kits are designed to simplify construction and reduce costs. These kits come with pre-cut and pre-engineered components that fit together easily, saving time and reducing labor expenses. Since all parts are manufactured to precise specifications, prefab kits also minimize material waste and ensure a streamlined assembly. Choosing a prefab kit allows you to achieve a high-quality, functional building at a more affordable price, making it an ideal choice for business owners looking for efficiency and cost savings in their projects.
Should You Purchase A Pre-Engineered Steel Building?
Investing in a pre-engineered steel building, rather than building from scratch, offers distinct advantages for business owners. These structures are designed for efficiency, durability, and adaptability, making them a cost-effective and reliable solution for commercial garages or warehouses. Pre-engineered buildings arrive with all necessary components ready for assembly, eliminating much of the time and complexity associated with traditional construction.
Here are some key benefits of choosing a pre-engineered steel building for your commercial needs:
- Low maintenance requirements: Pre-engineered steel buildings are designed for durability and require minimal maintenance over their lifespan. Unlike wood structures, steel is resistant to rot, pests, and warping, reducing the need for repairs and treatments. This low-maintenance quality allows business owners to focus more on operations and less on upkeep, saving both time and money in the long term.
- Highly adaptable: Pre-engineered steel buildings can be easily modified or expanded to meet changing business needs. Whether you need more storage space, additional entry points, or interior adjustments, these structures can adapt without extensive reconstruction. This flexibility makes them ideal for growing businesses that may require adjustments in the future.
- Simple to configure: These buildings arrive with pre-cut, pre-drilled components designed for straightforward assembly, significantly reducing construction time and labor costs. The simplicity of configuration means you can have your structure up and operational quickly, allowing you to start using it sooner and benefiting from a more predictable project timeline.
Choose Sunward Steel For Smart Business Investments
When investing in a commercial steel garage, working with a trusted manufacturer like Sunward Steel can ensure a smoother, more cost-effective process. We specialize in high-quality prefabricated steel buildings designed with durability and ease of assembly in mind. With years of expertise in commercial construction, our team understands the unique needs of business owners, offering guidance on selecting and configuring a steel garage that aligns with your operational goals.
Prefabricated buildings from Sunward Steel come with all components pre-engineered and ready for efficient on-site assembly, reducing labor costs and time to completion. Our team of experts helps you optimize your investment, offering insights into layouts, materials, and customization options to enhance functionality without inflating costs.
Choosing a prefabricated building from Sunward Steel means partnering with professionals dedicated to quality and long-term value, providing your business with a reliable structure that’s built to last. Let us help you make a smart investment with a commercial garage tailored to support your success.
Optimize costs with Sunward Steel’s expert solutions. Learn how our metal garages can help take your business to the next level.

