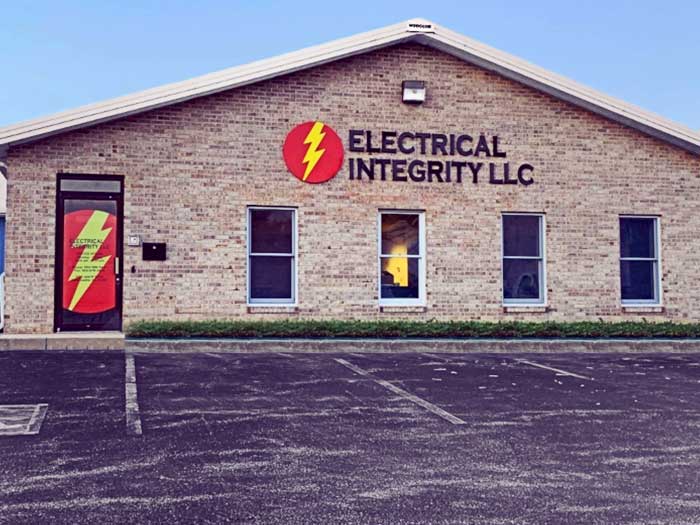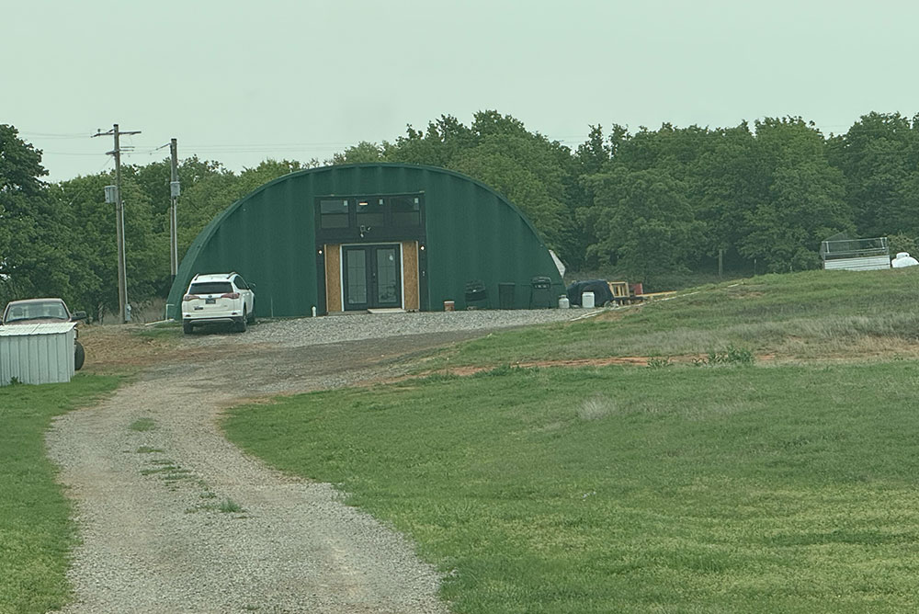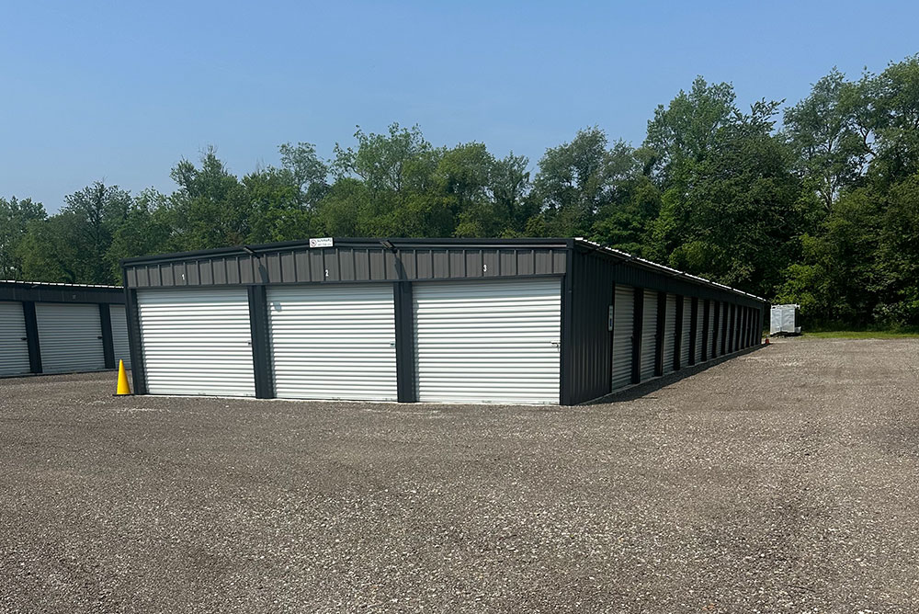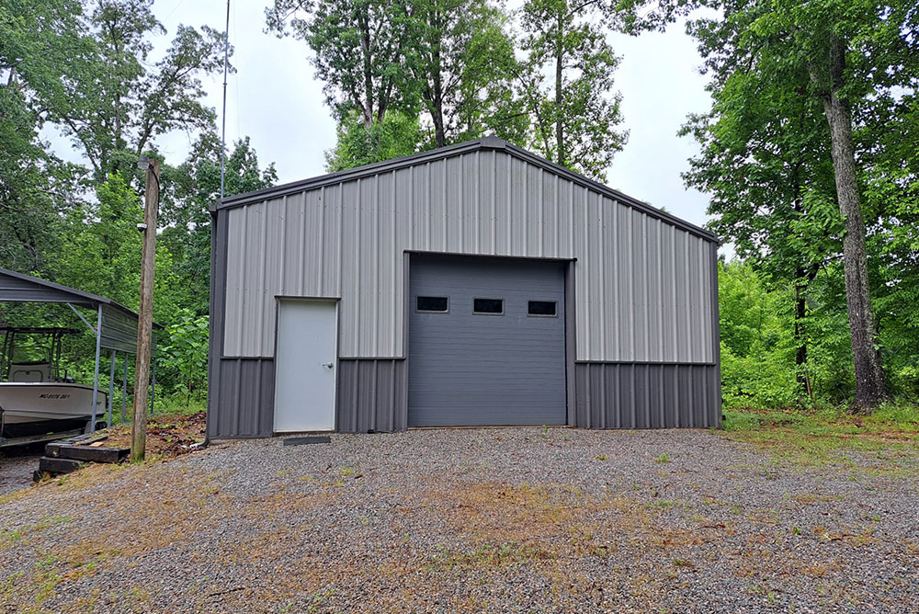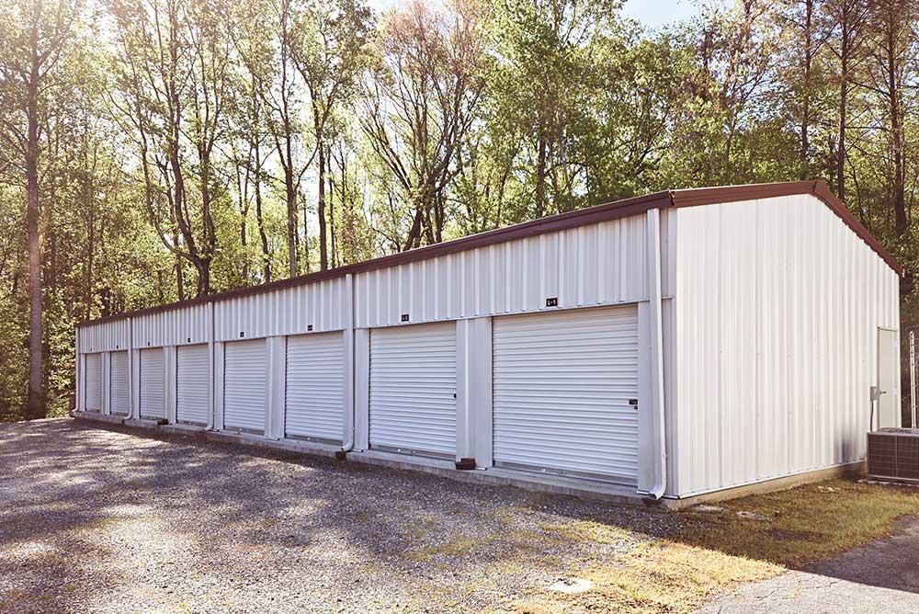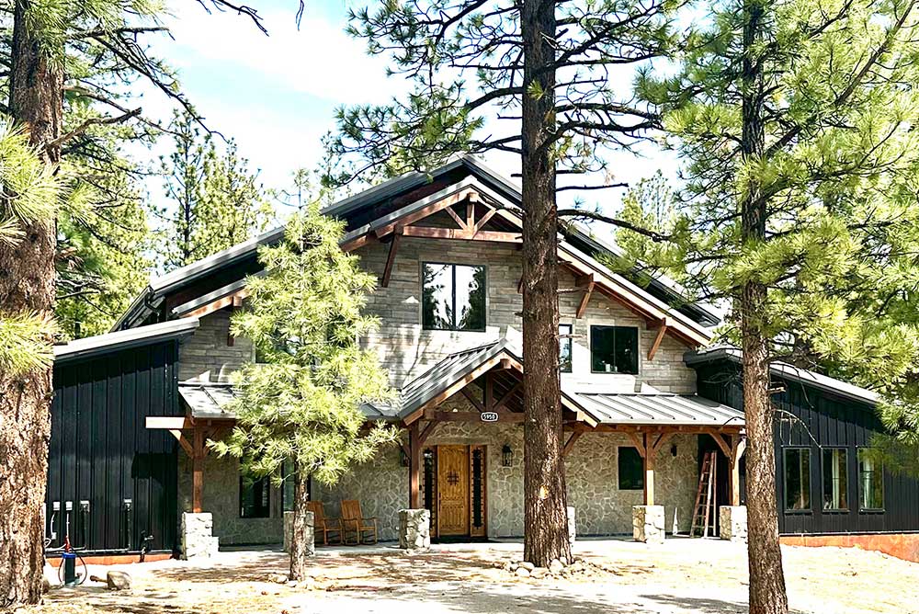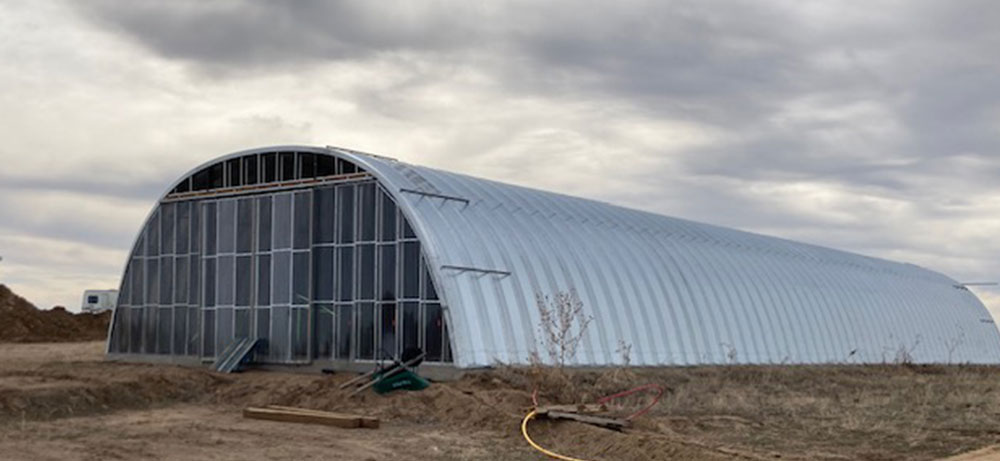Monitor Style Office And Shop Building in Evergreen, Colorado
The building final owner was in the market for a new building & he chose a Sunward Steel Building kit that he could customize to house his busy & adventurous lifestyle. Dubbed the “Kings Castle” by his friends, family and employees, this building is dually purposed for fun and work alike.
A Building Named “Clarks King Castle”
Every building, every blueprint, every project is unique, that’s why Sunward is the pre-manufactured steel building expert. With our founding narrative immersed in agricultural buildings, a favorite may just be the traditional monitor framed structures. This building presents a timeless appeal as a barn building, well suited for a farm, ranch or a host of other applications. Here you will see this delightfully designed monitor-framed building used as an office & shop / storage building.
Sunward Proud
We recently asked Eric what his new building would be utilized for, his matter of fact response was, “To do radical things in!” – of course! This building is a beauty & was a fun and amazing project to be a part of, we are proud.
Are you considering purchasing a pre-engineered metal building for shop, garage, or recreational use in Colorado or another part of the United States? Call us directly at 866-539-1219, drop us an email at info@sunwardsteel.com, or click here for a free price quote. We are also social media friendly, we would love to hear from you! Facebook – Instagram – Pinterest
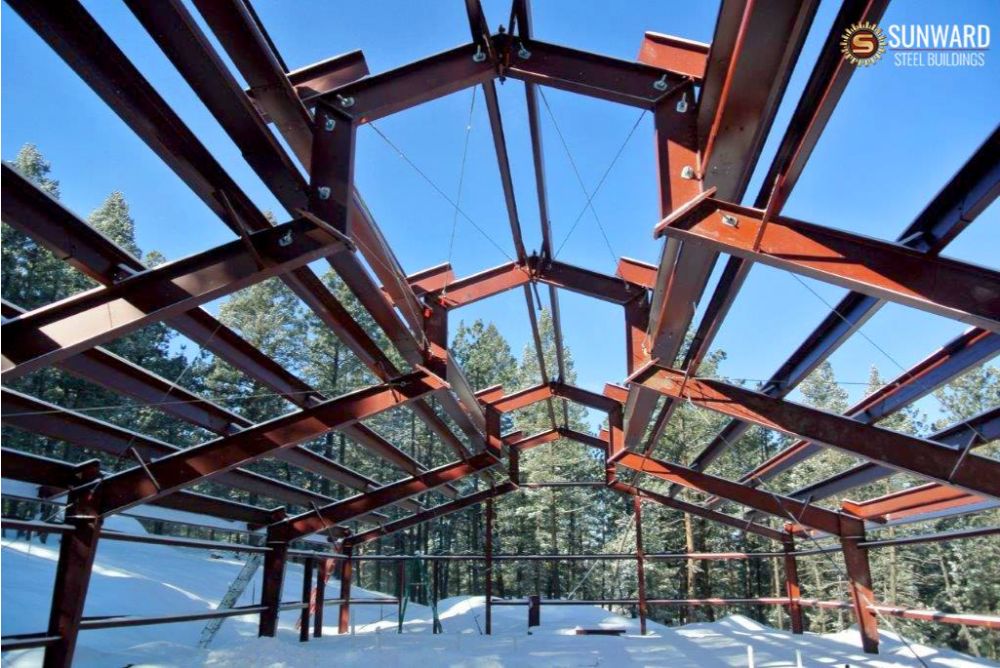
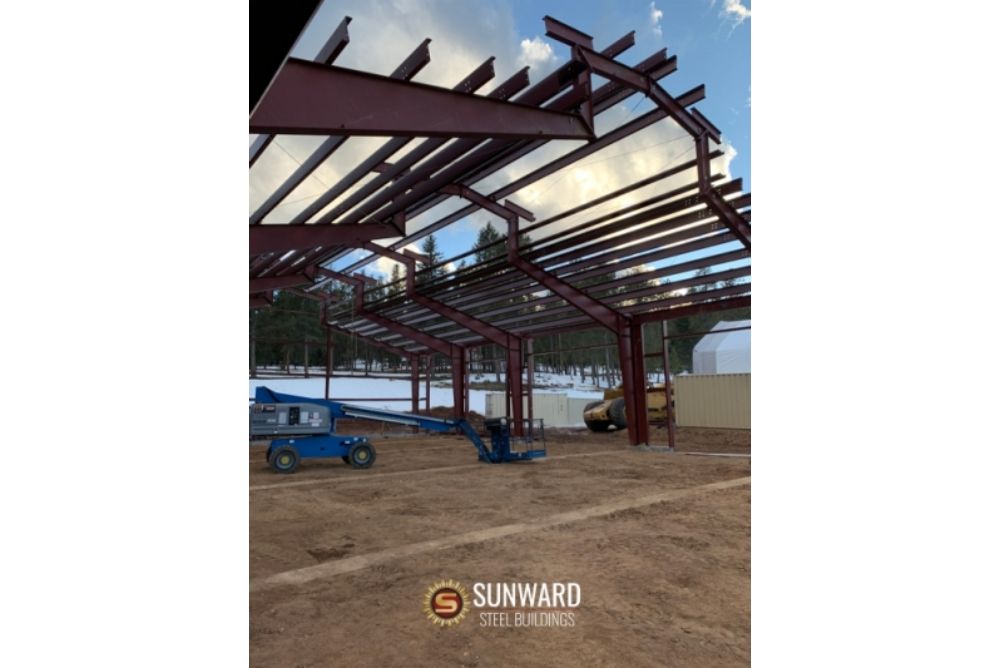
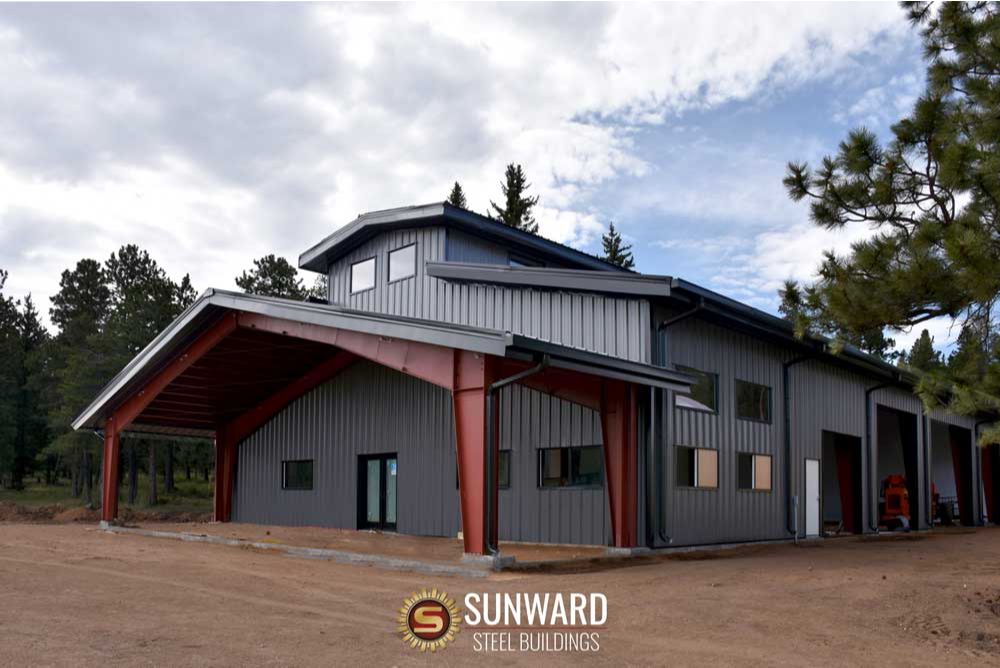
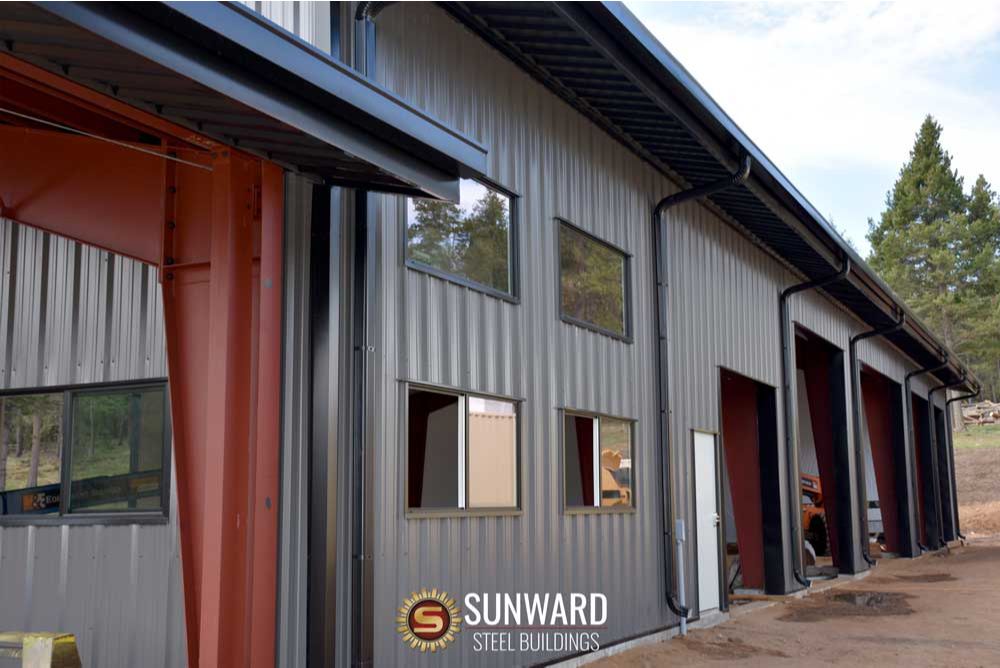
Building Specifications
This structure once erected stands at a stately 60’W x 120’L x 18’H in size. The corrosion resistant roof, with a 3:12 pitch, presents a polished charcoal grey exterior with a correlating custom trim package. Featuring several customizations added with regard for climate characteristics of the area, we included a 130-mph wind speed rating with a purposeful 60.2-psf canopy weight load. This building holds its own against all weather conditions and while surpassing all roofing regulations this building is guaranteed anchored and dry for generations to come.
Colorado Components
To maximize energy efficiency and ensure interior comfort for the occupants, regardless of time of year, the monitor building features a high-performance insulation package. In its roof, it features high R-value, R-38 Banding System VRR +, while its walls contain R-13 VR-R+. Additional key attributes include (1) 3070 & (1) 6070 Commercial Structural Man Door Systems, (2) 14’Wx14’H Overhead Doors, (2) 12’Wx14’H Overhead Doors, (1) 20’Wx14’H Overhead Door, and (25) windows throughout.
We love multi floor functionality and clear span space that allows for additional levels, and we included that option in this blueprint as custom mezzanine compatible. Also for proper water disbursement away from the building we have included 6 inch snow gutter and downspout package that accompany the upper and lower roof of this building.
Designing a sustainable shop that would be multifunctional, all-seasonal, and hard-wearing while encompassing a lasting curb appeal was of upmost importance. Not only did we provide a structure constructed of premium-grade steel components, but one that stands tall and anchored during intense winter snow and ice storms. Completely compatible with Colorado friendly components, in regards to customizable doors, windows and insulation packages; we have you covered.
Explore our options for metal buildings in Colorado or click here for a price quote.
Featured Sunward Steel Office Buildings
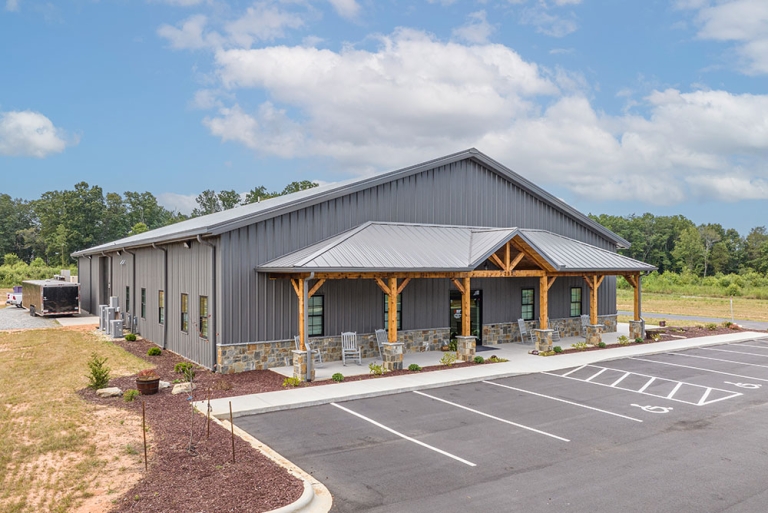
Steel Warehouse & Office Building - Lincolnton, NC
August 17, 2023
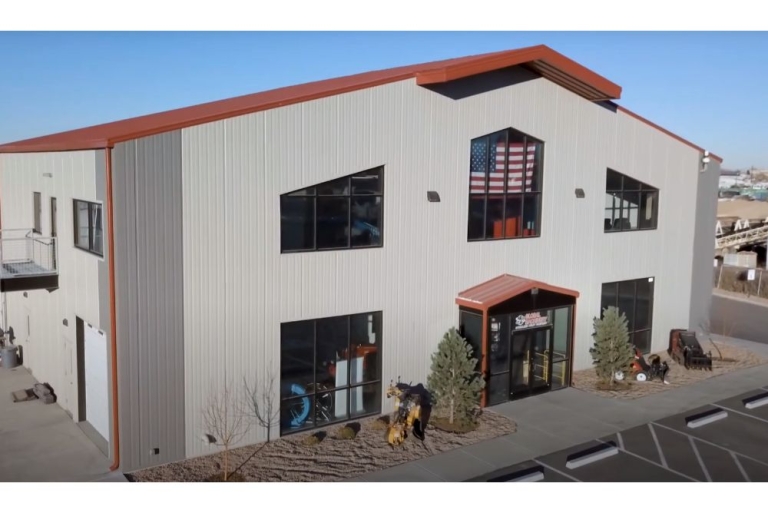
Steel Warehouse And Office Buildings - Denver, CO
June 29, 2023
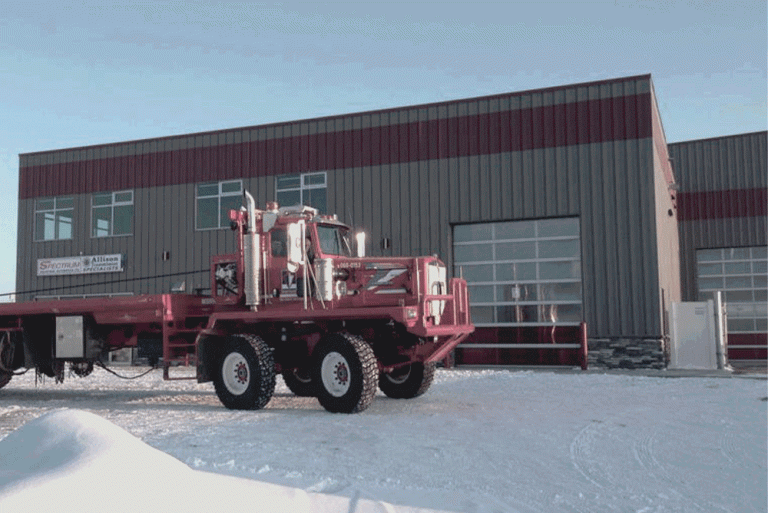
Shop And Commercial Office - Whitecourt, AB
June 30, 2023

Steel Auto Shop With Offices - Lewes, DE
June 29, 2023
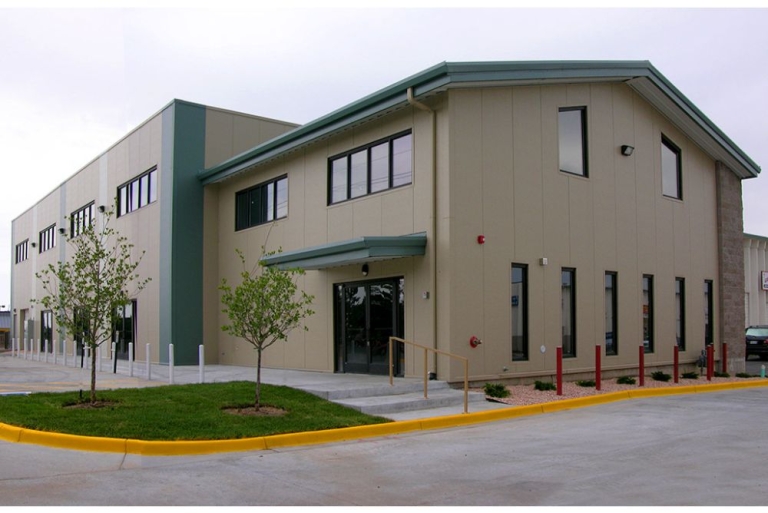
Office And Warehouse Buildings - Denver, CO
June 28, 2023

