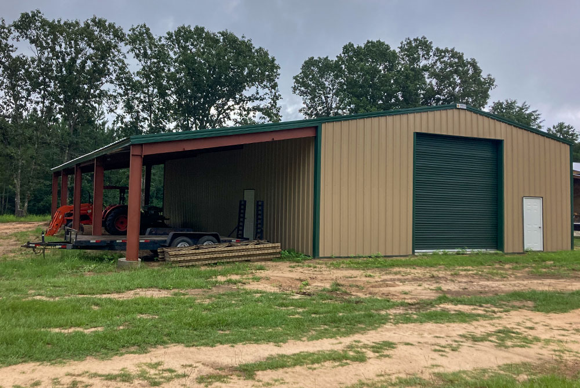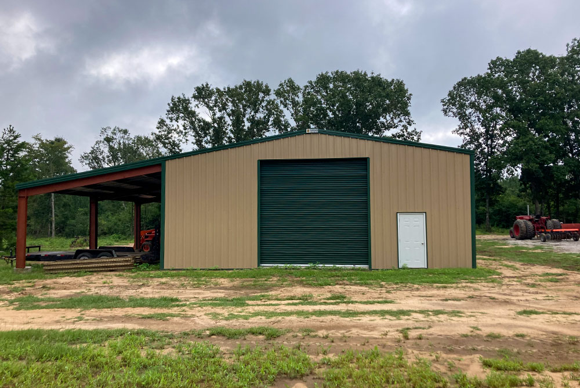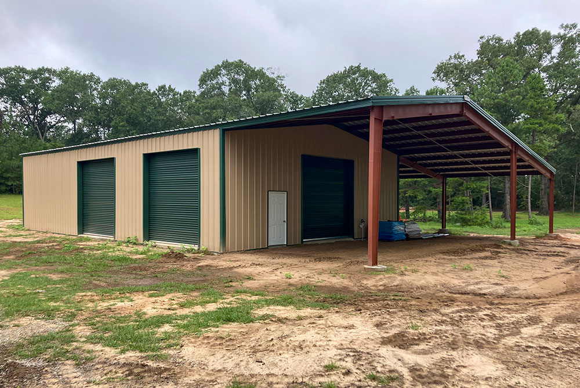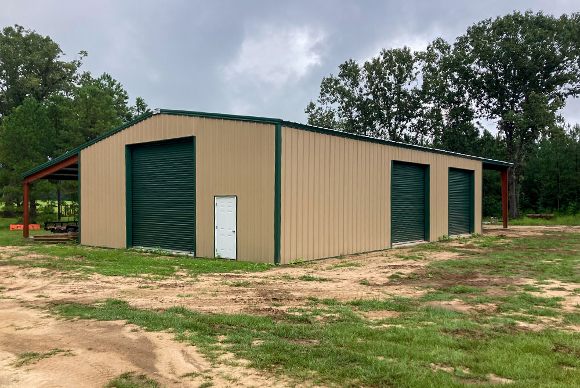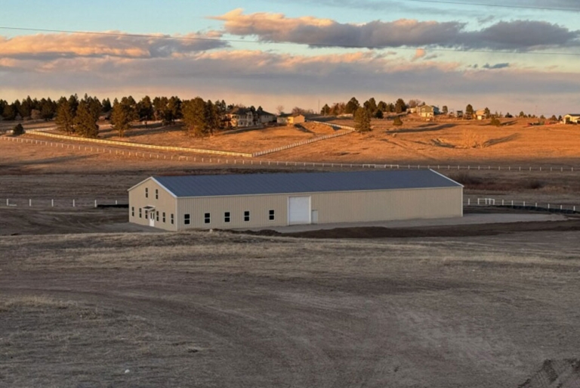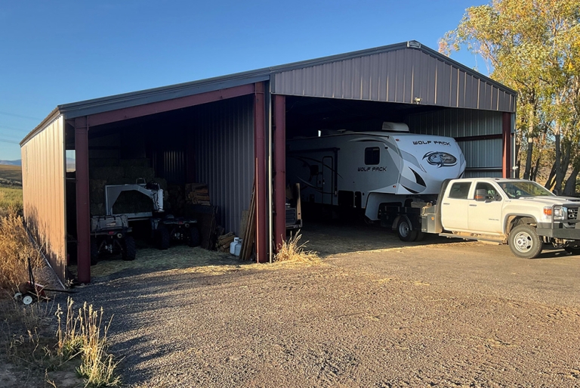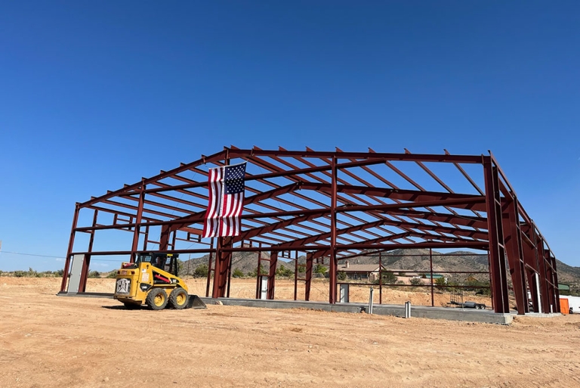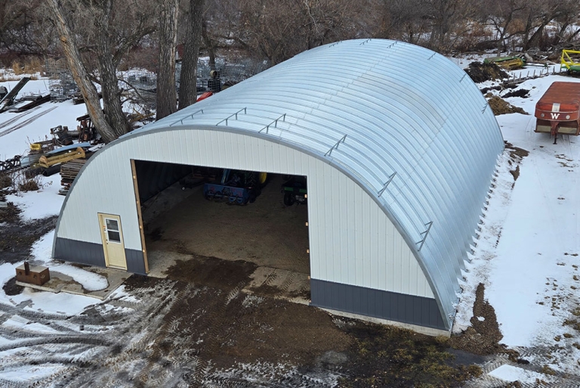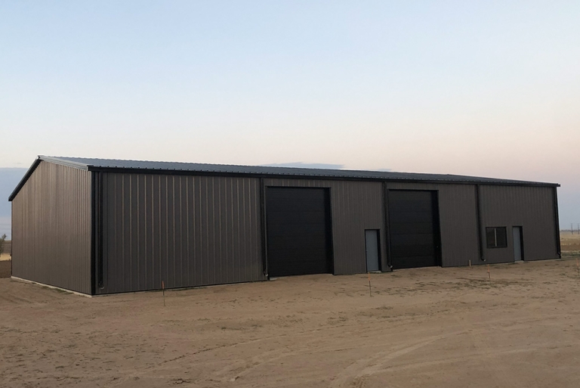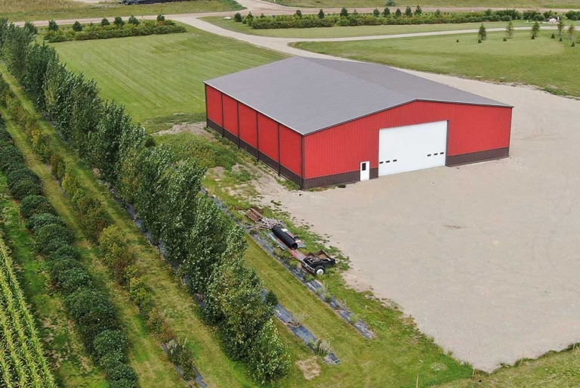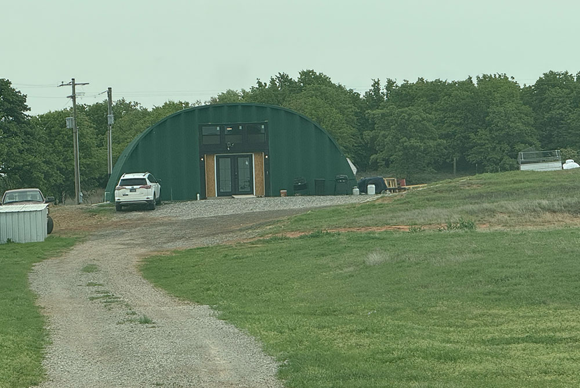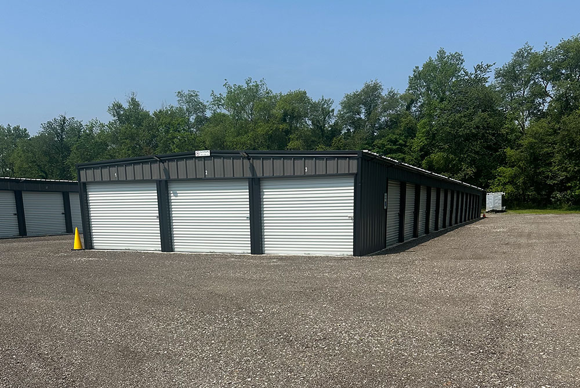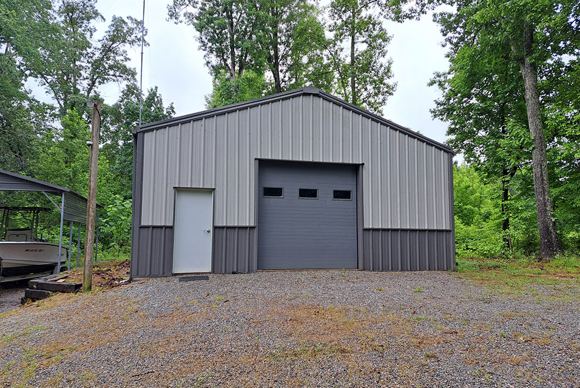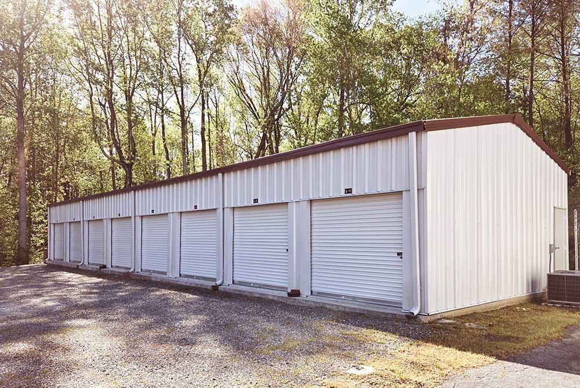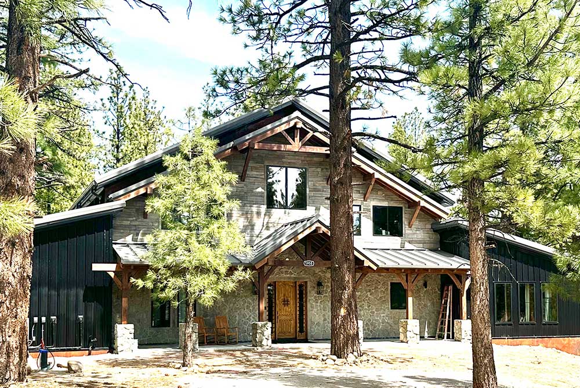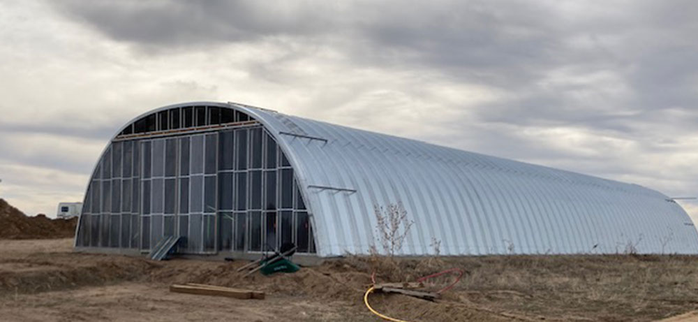Used for agricultural purposes, the metal building features an open, unobstructed interior that maximizes space for tractors, other farm equipment, or work. There is also an attached, roof-only building that creates additional covered outdoor space for the owner.
Insulated, energy-efficient, and engineered with the buyer’s geographic needs and stylistic preferences in mind, this building now functions as a safe, secure place to store farm equipment or vehicles while helping them maintain their functionality and resale value.
Low-Maintenance, Multipurpose Metal Farm Buildings
Many ranchers and farmers rely on steel buildings to house animals, farm equipment, and vehicles, and many choose to design and erect steel buildings that match the homes or other existing structures already on their properties. More durable and easier and cheaper to construct than wood buildings, steel buildings also hold their own against fire, pests, and other potential construction hazards.
Part of Hancock County, Sparta, Georgia, is also part of the Milledgeville metro area. The community sits about 27 miles southwest of Greensboro and about 102 miles from Atlanta.
Considering purchasing a pre-engineered metal building kit for use in Georgia or another part of the country? Explore your options for steel buildings in Georgia or click here for a price quote.

