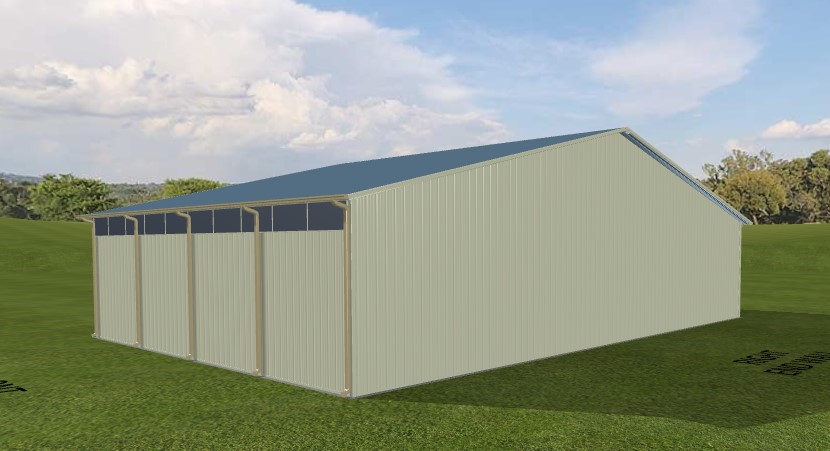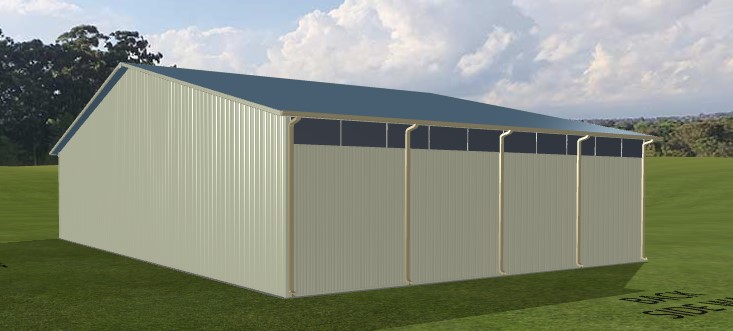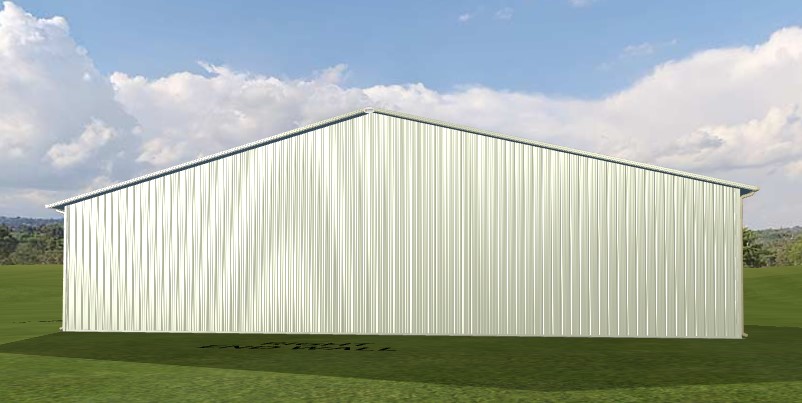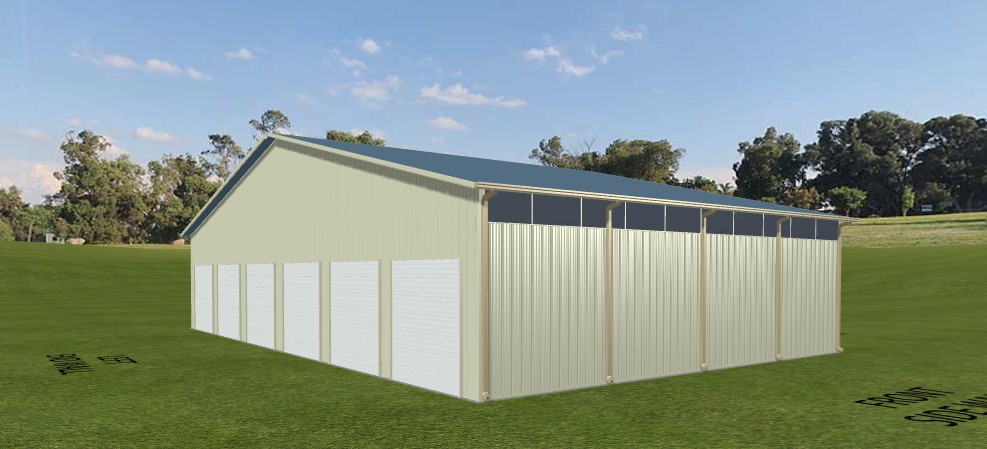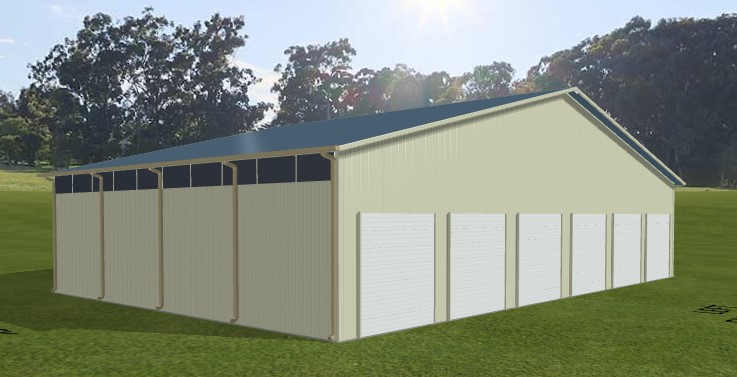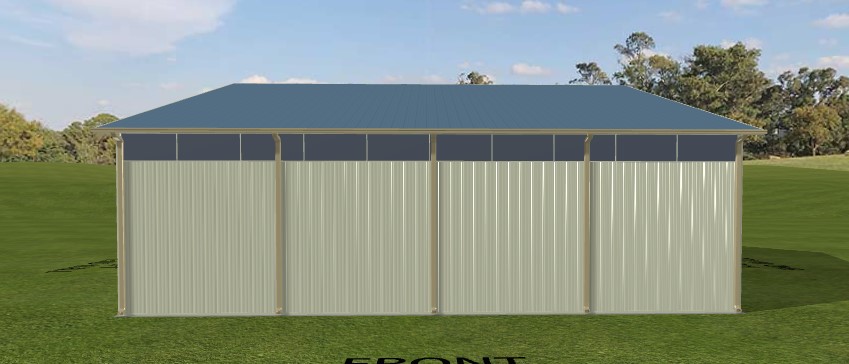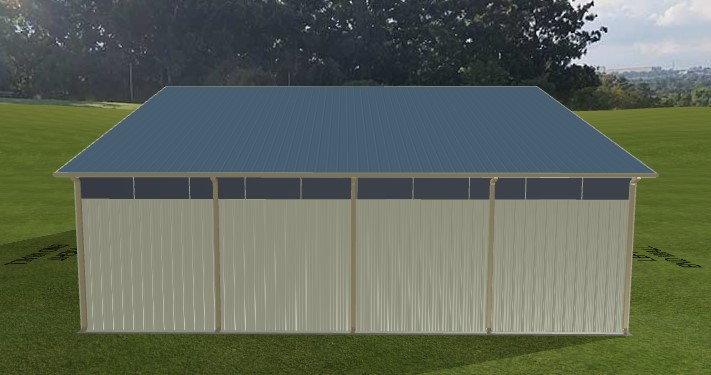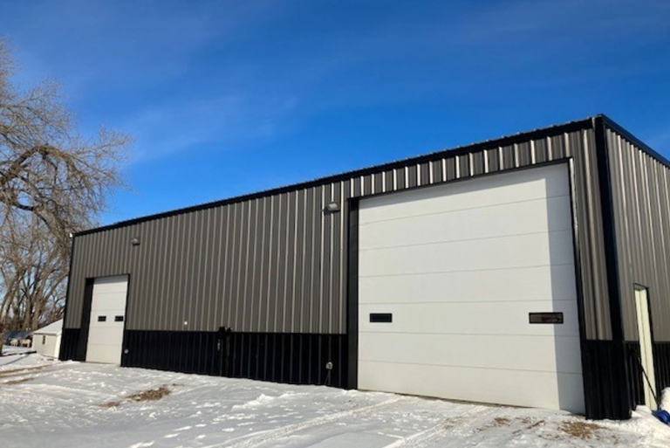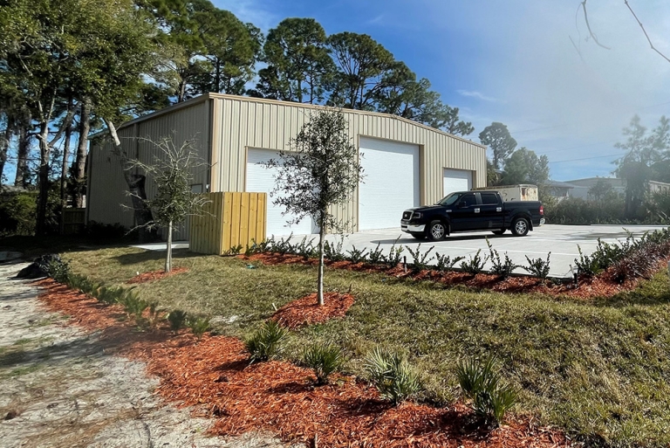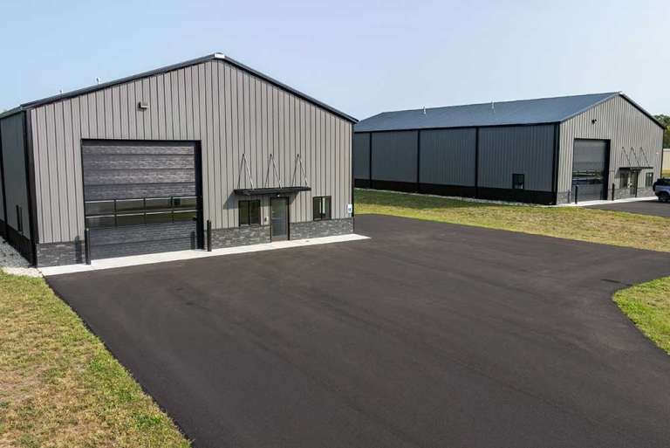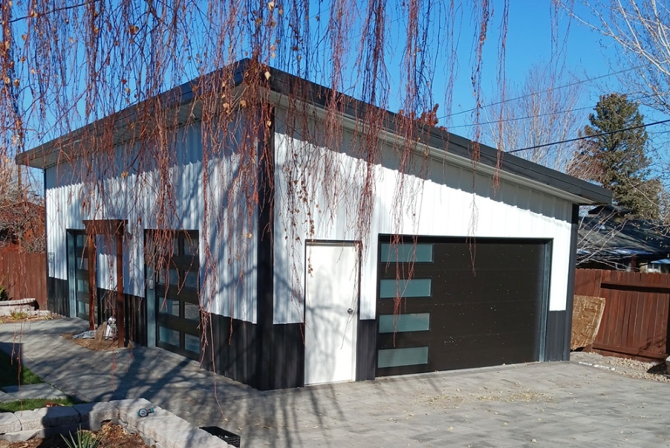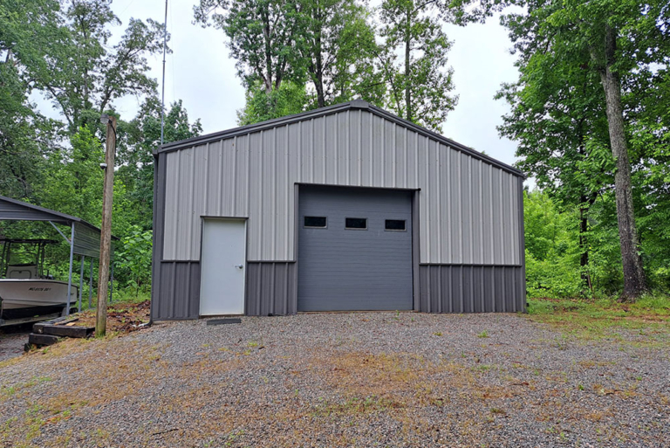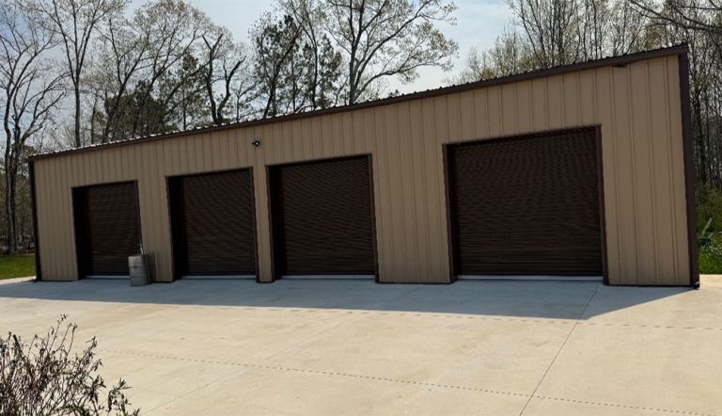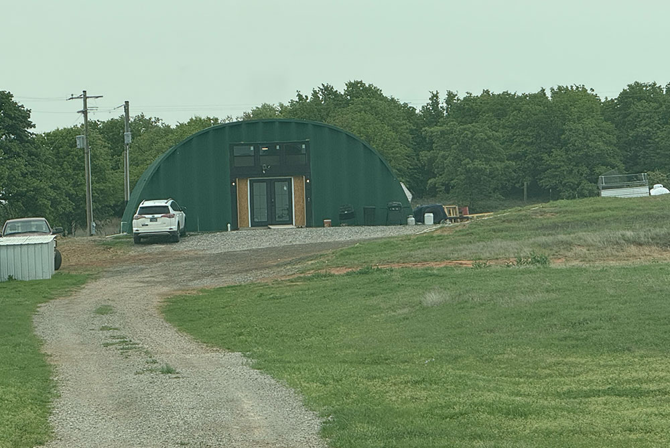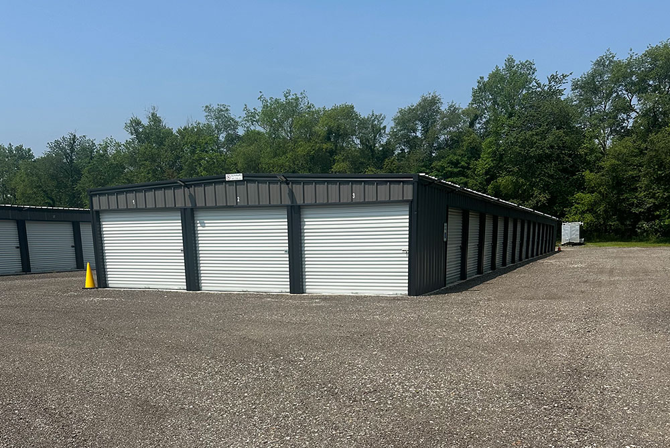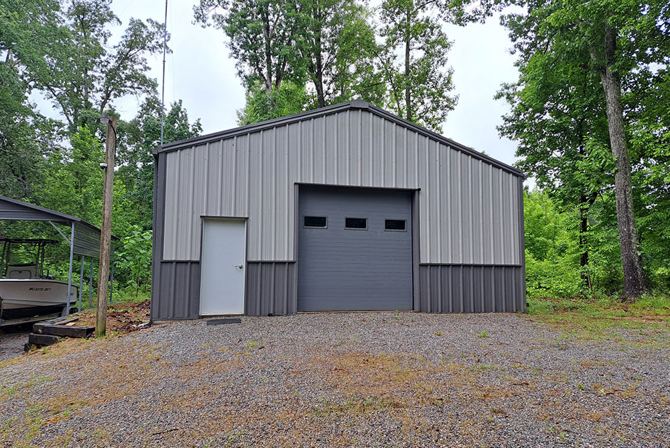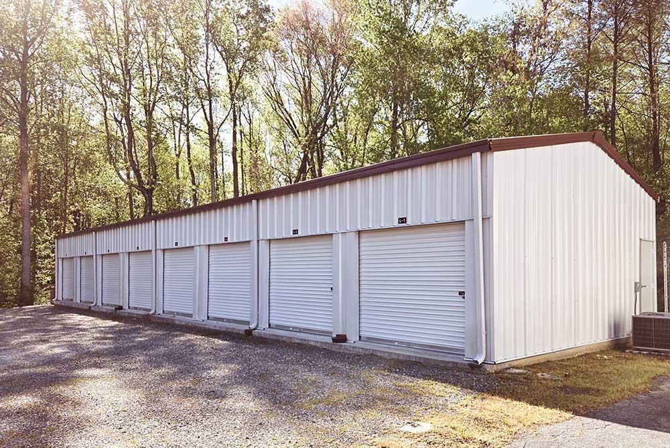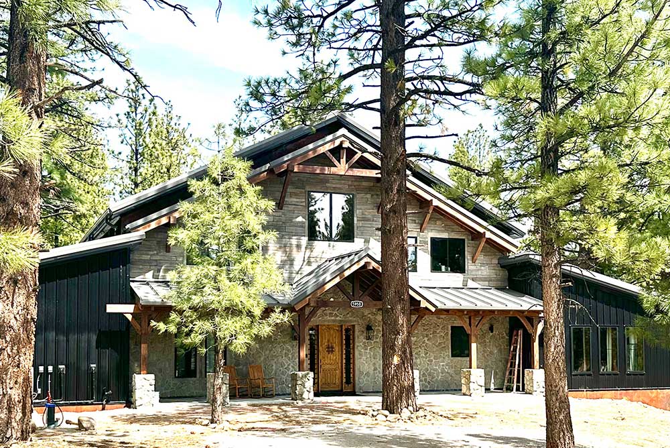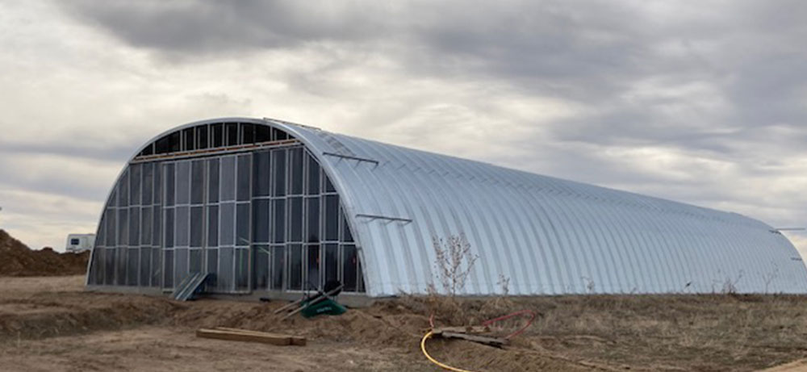Rugged and reliable, the steel buildings feature premium-quality construction, resulting in unsurpassed strength and durability. Affordable and easy to erect and equally easy to maintain, the steel garage and lean-to provide a secure, covered space for storing or servicing vehicles and other goods while keeping them out of the elements and preserving their value.
Affordable Automotive Construction Solutions
Increasingly, mechanics, business owners, auto enthusiasts and others with automotive interests are opting for steel workshops and garages, which offer economical, sustainable construction solutions that help protect their assets from damage and wear. Almost completely customizable in terms of bays, ceiling heights, door sizes, insulation and numerous other aspects, pre-engineered metal garages provide low-maintenance places for owners to keep vehicles that can also serve any number of other needs.
These steel buildings have been in use for many years now, maintaining their functionality and aesthetic appeal over time. Unlike wooden alternatives, metal shops, garages and other buildings are resistant to damage caused by strong winds, moisture, heavy usage and similar hazards, resulting in lower lifelong costs of ownership.
A small town in northern Tennessee, Pegram is a part of Cheatham County. The community sits about 20 miles outside Nashville and about 13 miles west of Belle Meade.
Considering purchasing a steel garage building for automotive storage, a car wash, auto dealership or something else in Tennessee or another part of the country? Click here for a price quote.

