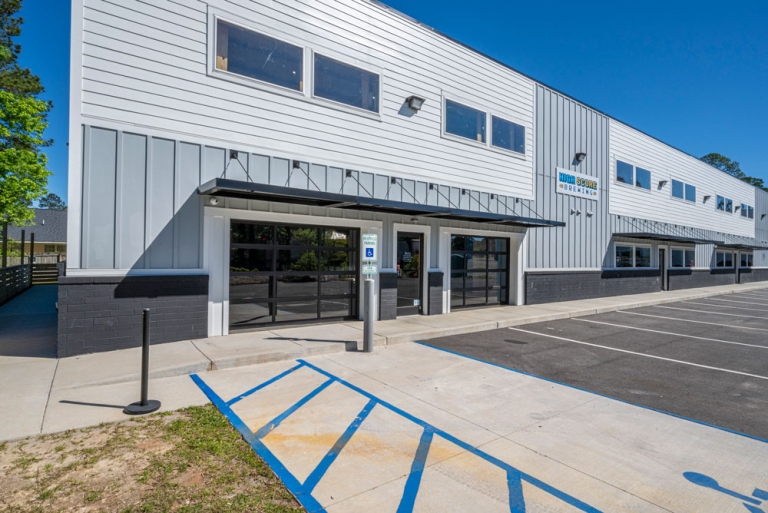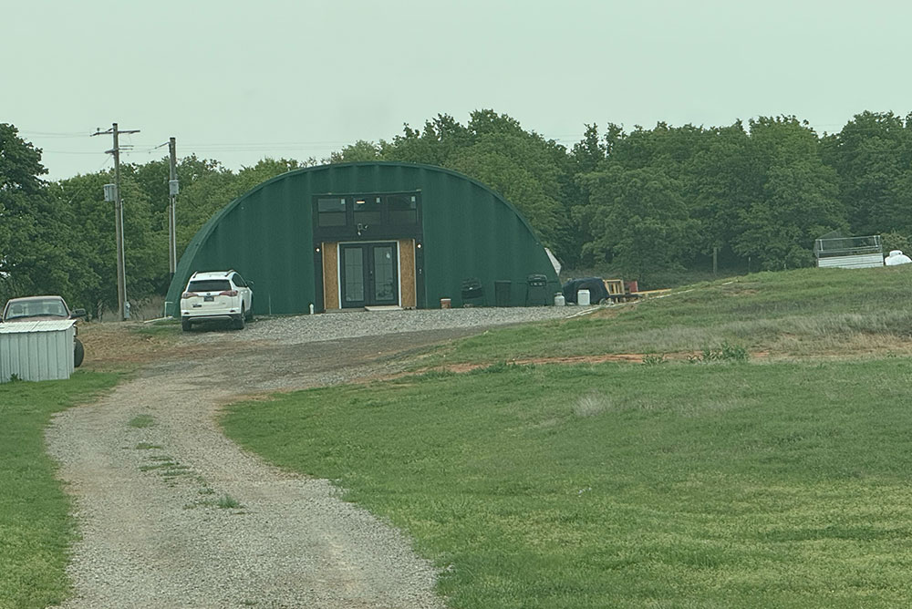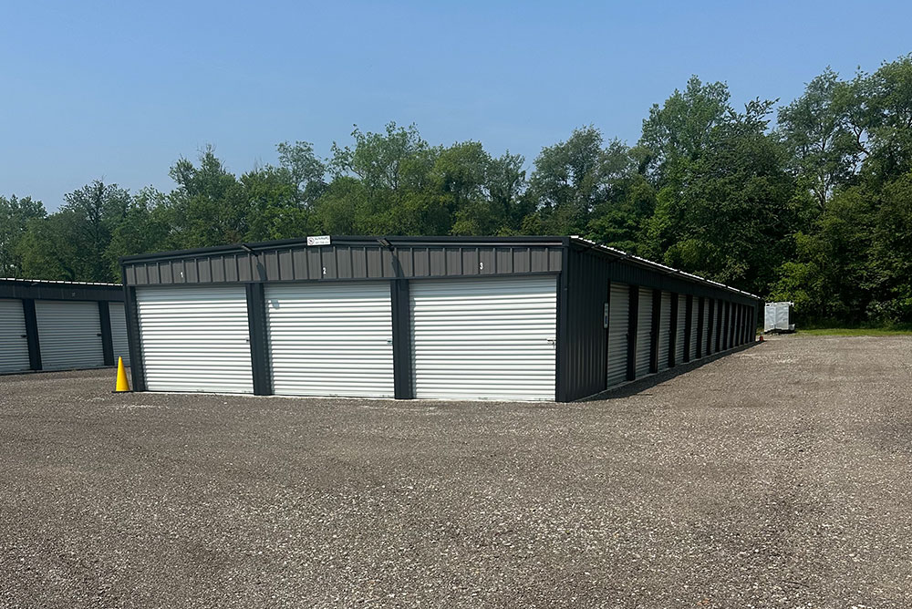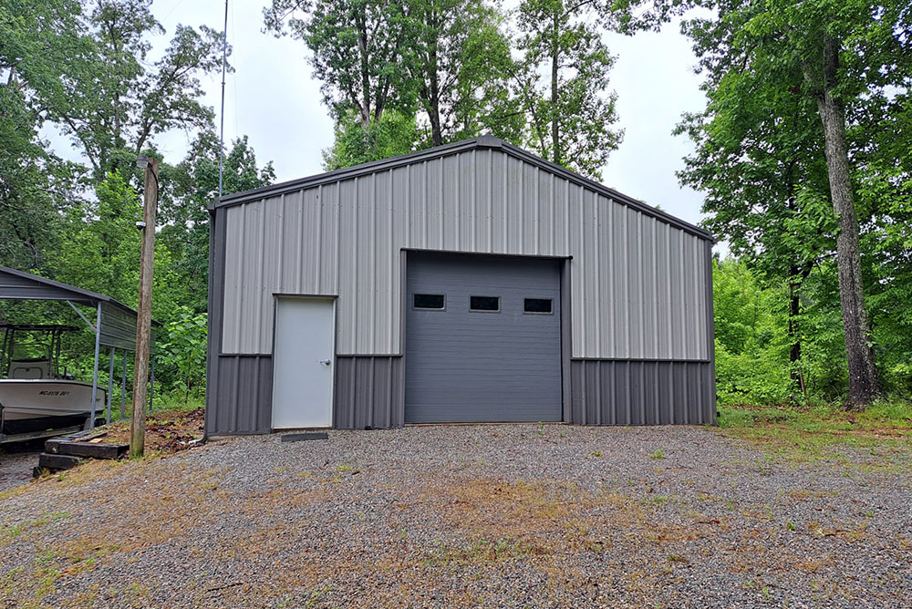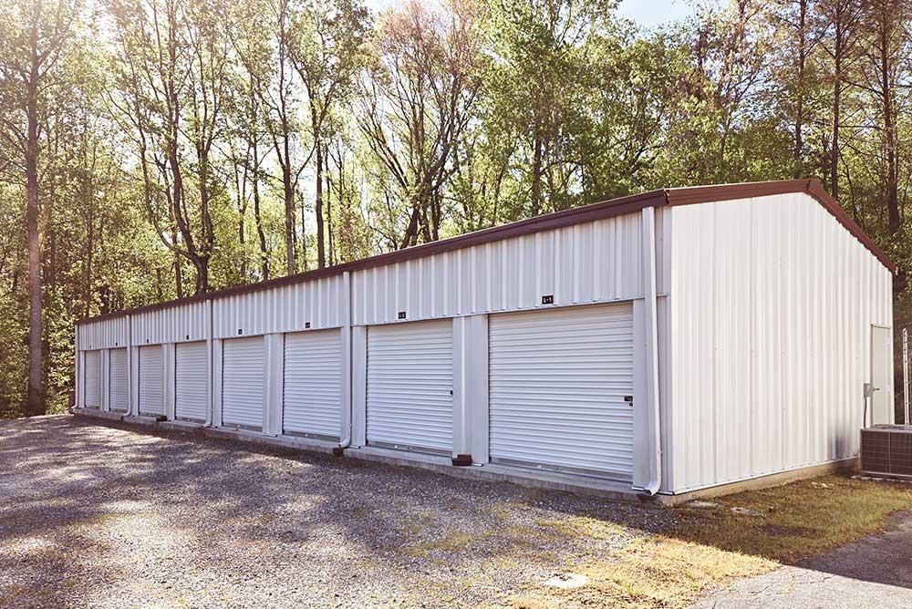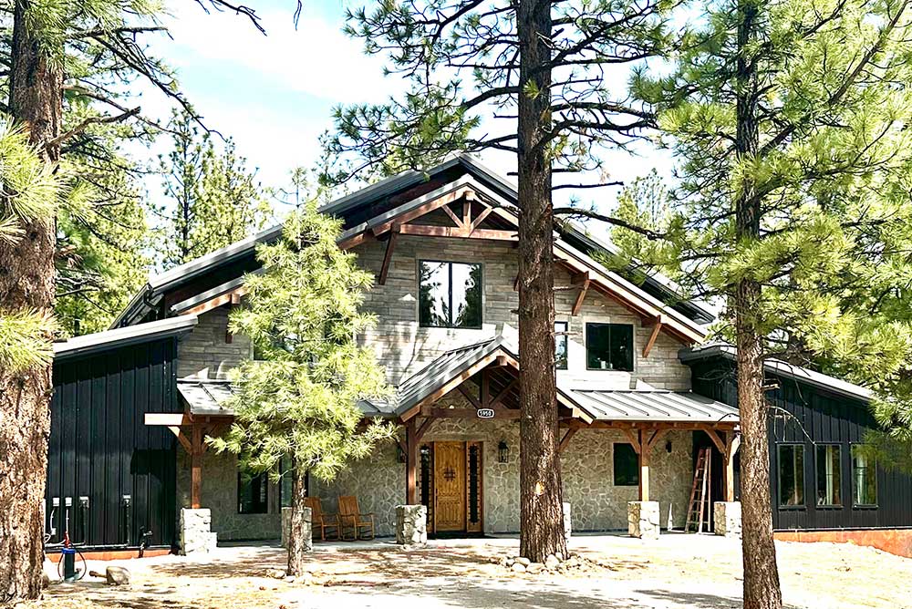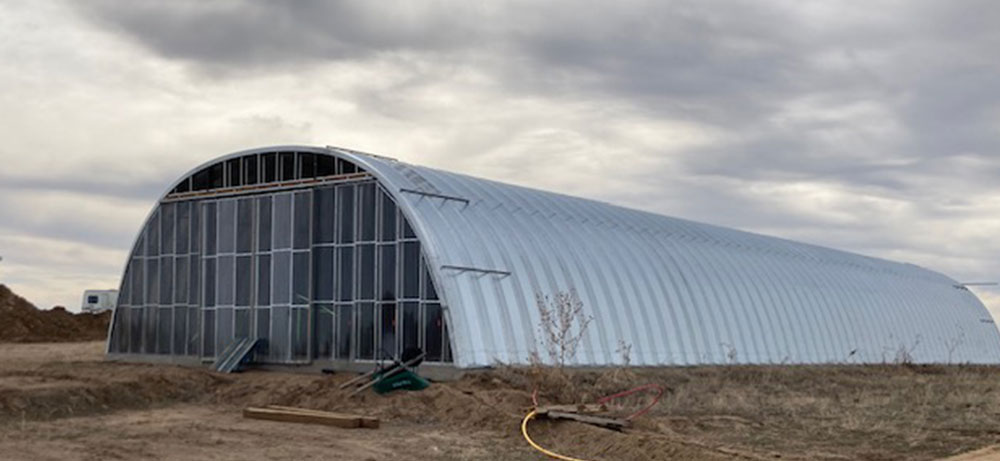Steel Shop, Office, & Commercial Garage Building in Hanover, Pennsylvania
Sunward Steel Buildings, Inc., manufactured and supplied this pre-engineered shop and commercial garage building in Hanover, Pennsylvania, in June of 2006.
These days, the large-scale steel building is under the ownership of Woodland Development and contains (14) separate shops, offices, and garages the property owner rents out in exchange for monthly or annual fees. Popular among contractors seeking additional workspace, automotive, boat, or RV enthusiasts in need of a safe and covered place to store vehicles, and business owners who need both warehouse space and a visible storefront, the rentable garage units are bigger than those available through standard mini storage but smaller than traditional warehouse space.
Affordable, Easy-to-Maintain Construction Solutions
This building offers a prime example of the easy adaptability of prefabricated metal buildings, with each renter adapting the structure’s rentable units to his or her unique needs. Steel construction is also low-maintenance and known for maintaining its strength, beauty, and functionality extremely well over time, resulting in considerable savings and low lifelong costs of ownership for buyers.
Located in southern Pennsylvania, the borough of Hanover is part of York County. It lies about 20 miles southwest of York and about 55 miles outside Baltimore, Maryland.
Considering purchasing a pre-engineered metal building for storage, industrial, manufacturing, office, garage, or other use in Pennsylvania or another part of the United States? Click here for a price quote
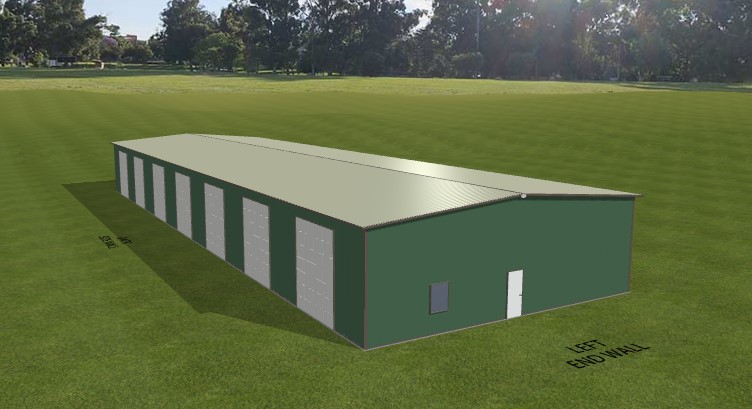
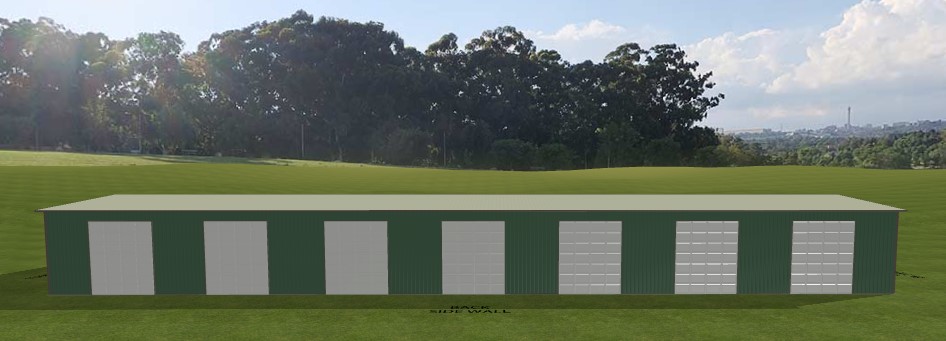
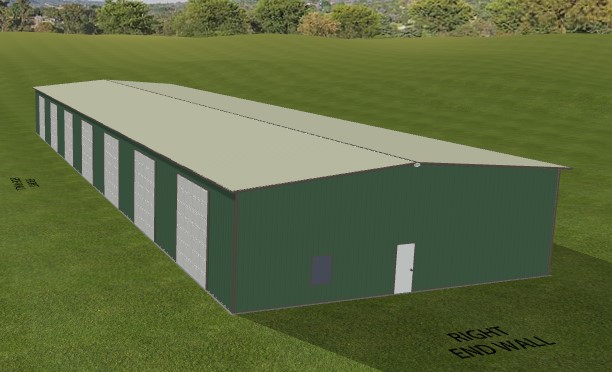

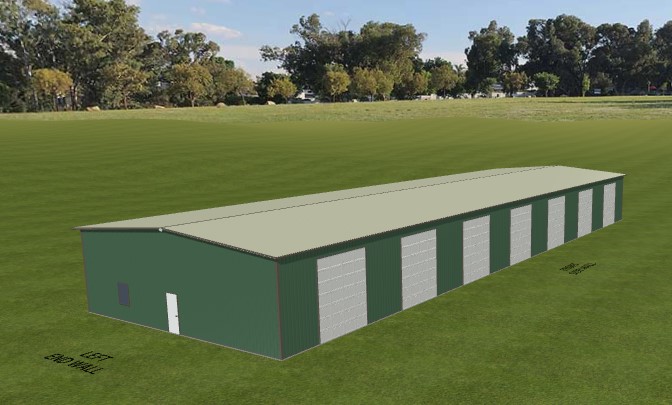
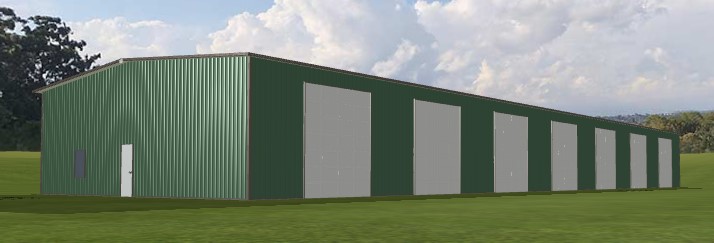
Building Specifications
Energy-efficient and multifunctional, the metal building is comprised of rugged, premium-quality steel parts and stands an expansive 50’x160’x15.83-20’ once erect. It has a hardwearing single-slope roof with a 1:12 pitch overhead, and the roof is Stone Beige in color with complementing Burnished Slate trim, blending well with the building’s Dark Green exterior.
Throughout the facility are (14) rentable 1,000-square-foot units, all of which have heat, electricity, running water, phone service, and cable. Each also has one of (14) 12’x14’ garage doors and one of (14) walk doors, and renters have the option of combining more than one unit if space needs to call for it. The building also has a number of accommodations that benefit all renters, among them onsite conference rooms, restrooms, and parking spaces. There is also a dumping area for RVs and a high level of security throughout the facility, with renters needing key cards in order to access it outside of business hours.
The steel office, shop, and garage building also has several climate-related customizations that keep it compliant with building codes in place in Hanover while making it better adapted for life in Pennsylvania. Such features include a 21-psf snow load and a 90-mph wind speed rating.
Featured Sunward Steel Commercial Buildings
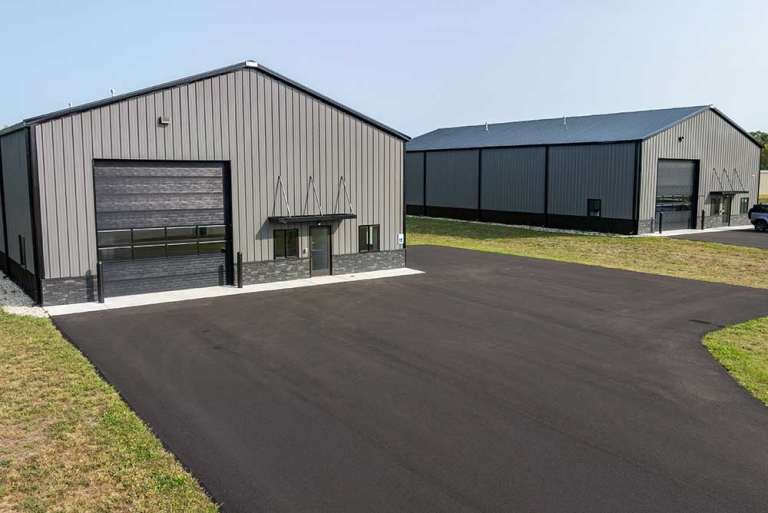
Twin Steel Storage Buildings - Genoa City, WI
March 28, 2024
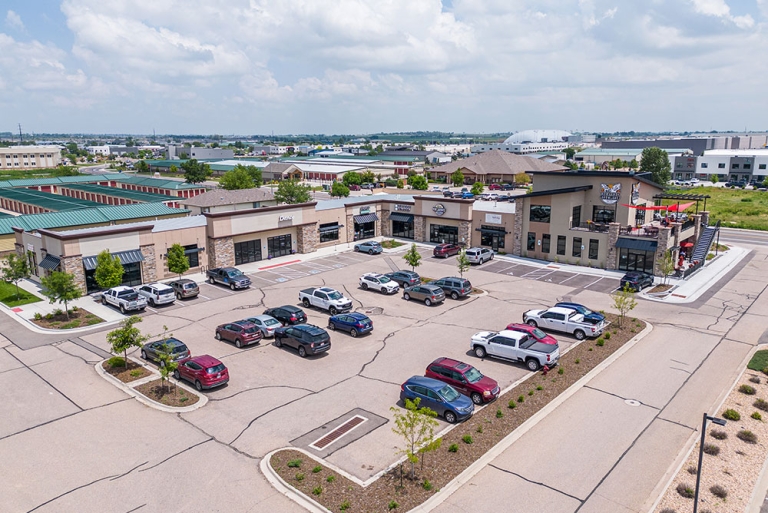
Steel Shopping Center - Windsor, CO
October 6, 2023
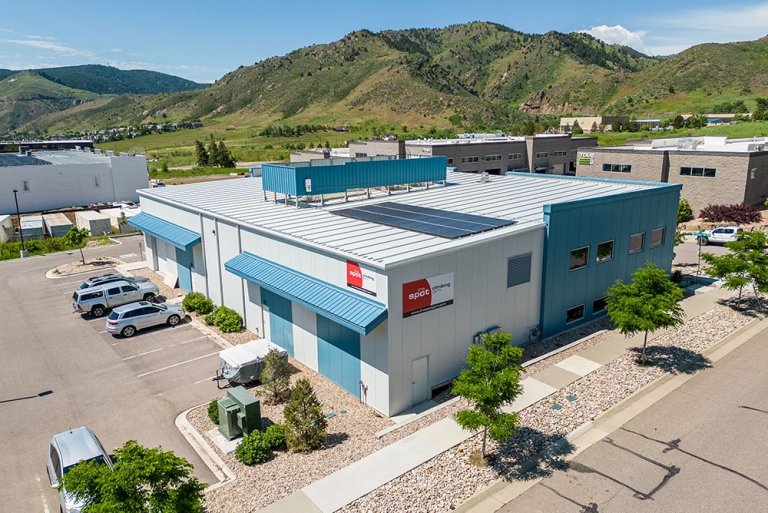
Rock Climbing Steel Building - Golden, CO
June 28, 2023
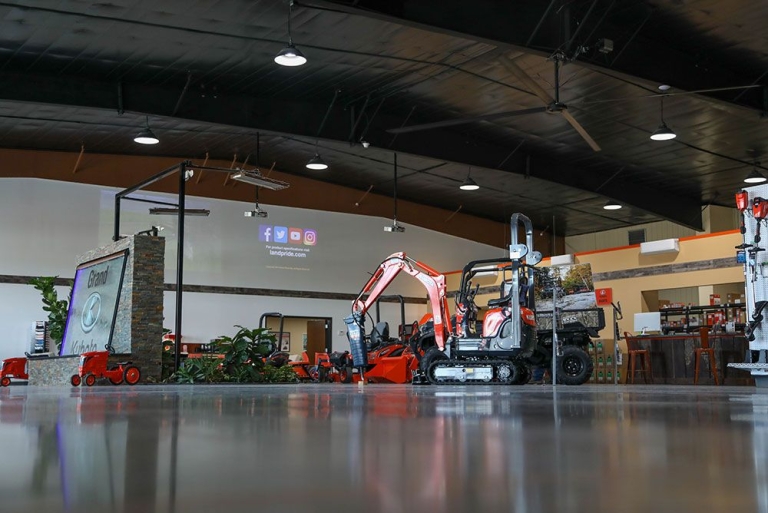
Commercial Steel Building - Grand Island, NE
June 28, 2023
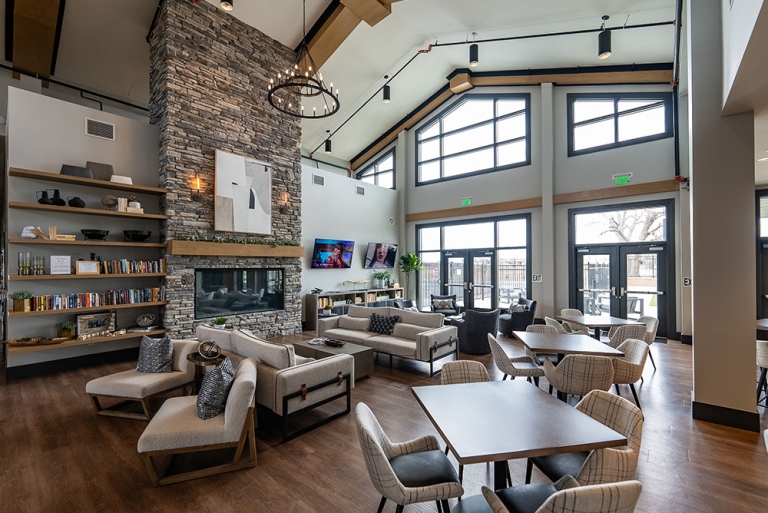
Steel Community Center - Aurora, CO
September 6, 2023

