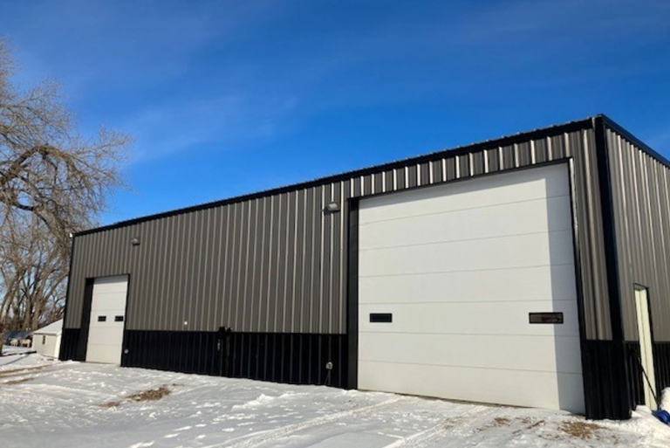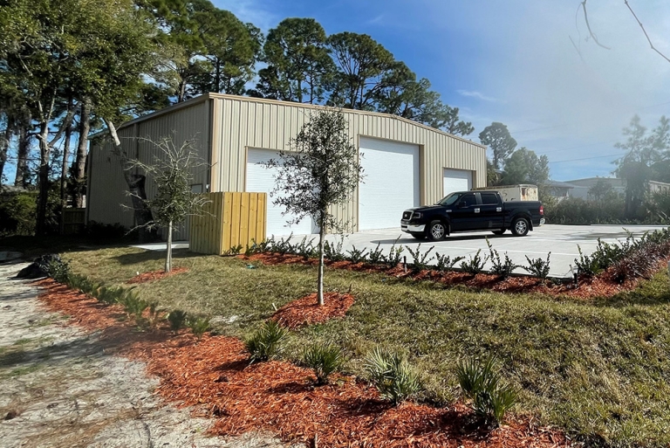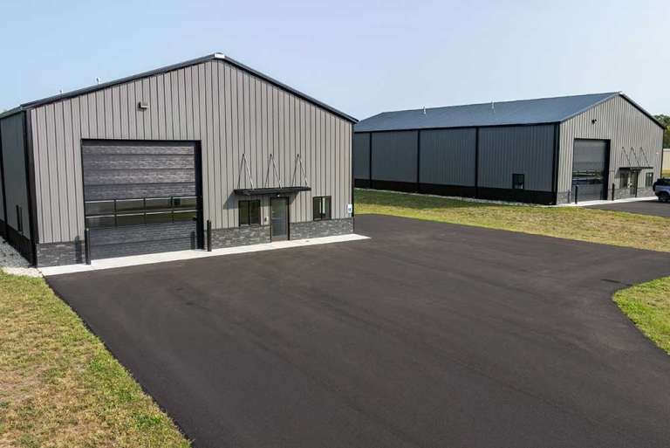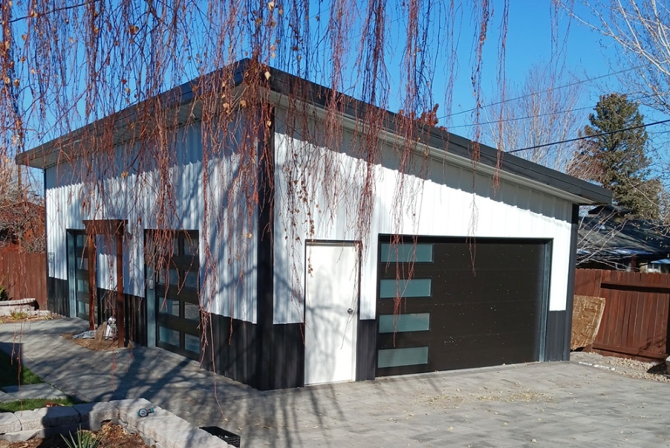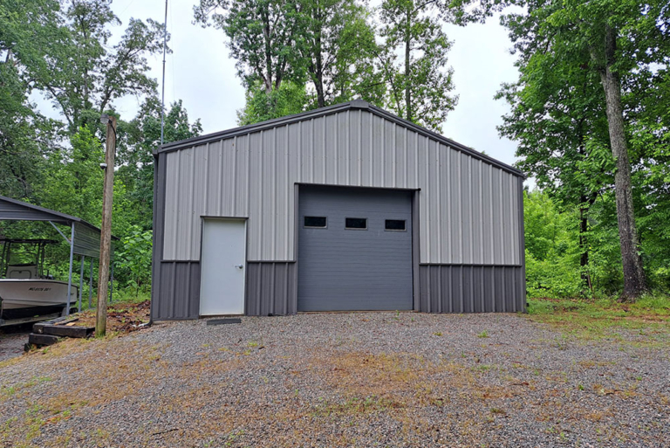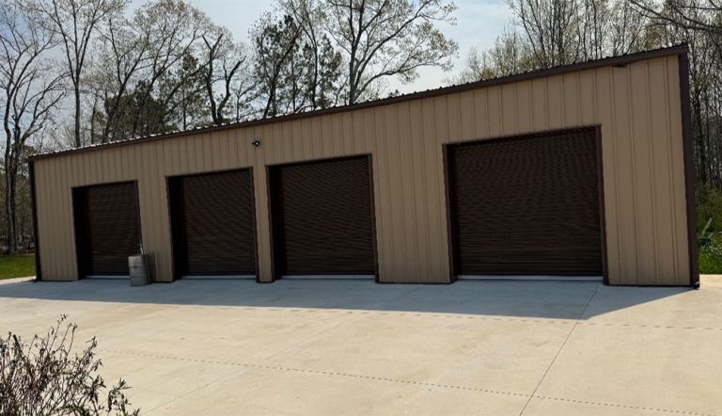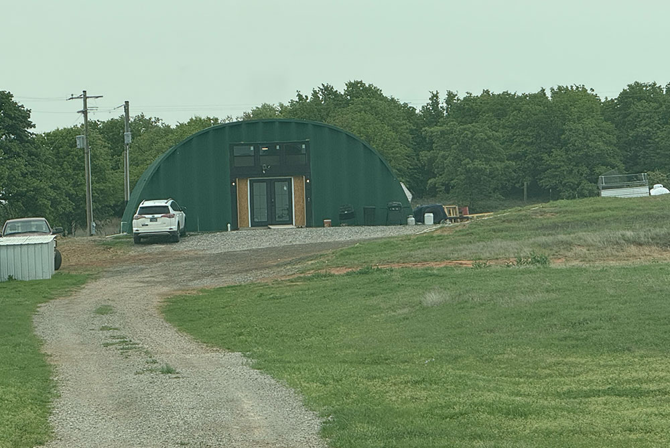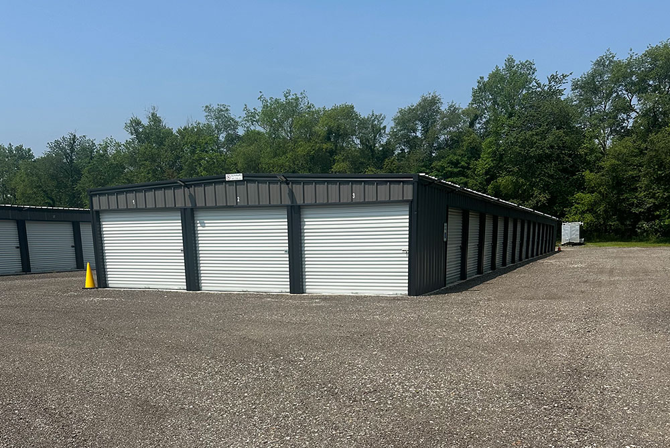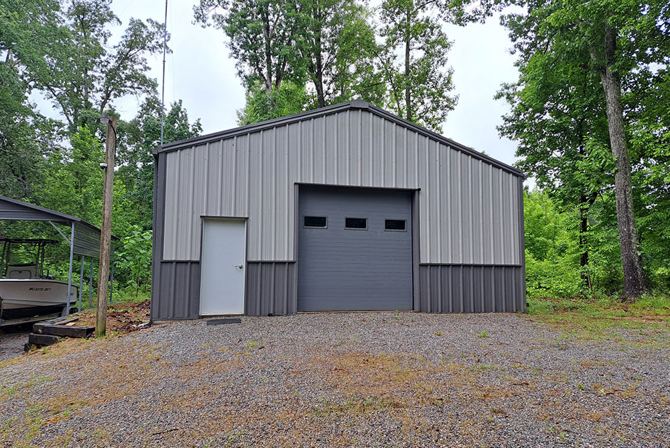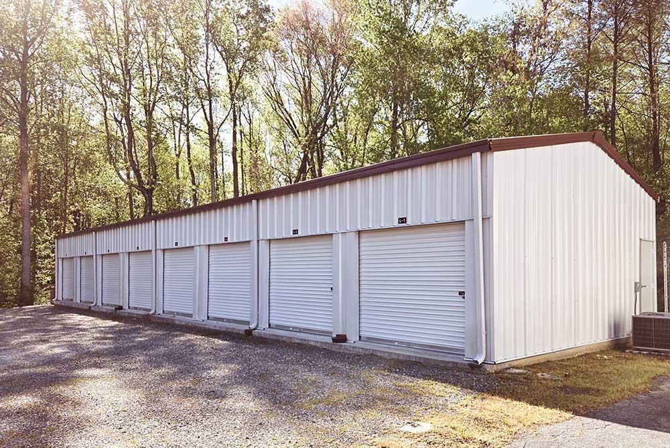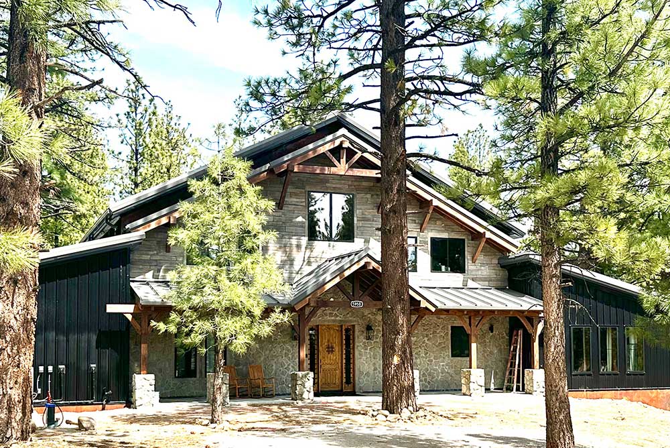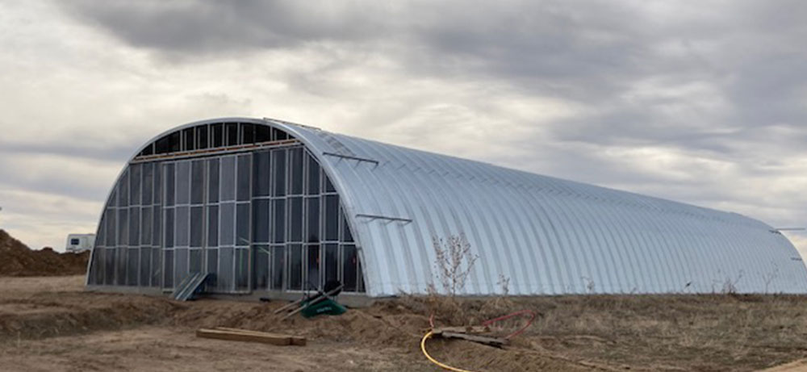Now in use as a shop for a shed builder, the steel building delivers unrivaled strength, durability and flexibility, resulting in a comfortable, all-season work environment as well as reliable storage for equipment, tools and other assets.
Attractive, multifunctional and built to last, the shed stands strong in the face of extreme temperatures, strong winds, pests and other potential construction hazards, maintaining its structural integrity and architectural appeal over time while needing only minimal maintenance along the way.
Economical, Long-Lasting Construction Solutions
Often preferred by customers seeking affordable, easy-to-maintain buildings to use for storage or work, prefabricated metal shops combine rugged functionality with easy customizability. Flexible and adaptable, pre-engineered steel shop buildings are typically easy to expand, should the need arise for additional space, and they tend to go up significantly faster than wood alternatives, resulting in substantial savings on construction costs.
This particular steel building has served its owner tremendously well through the years, maintaining its functionality and exterior appeal over time while requiring little more than an occasional power wash. An unincorporated community in Northern California’s Mendocino County, Westport, once called Beall’s Landing, sits roughly 200 miles northwest of Sacramento and about 13 miles north of Fort Bragg.
Considering purchasing a pre-engineered metal building for commercial, industrial, storage or other use in California or another part of the United States? Explore your options for California steel buildings or click here for a price quote.

